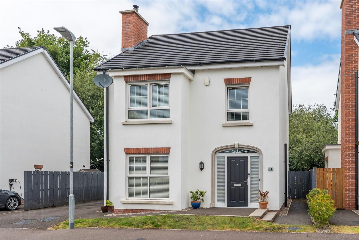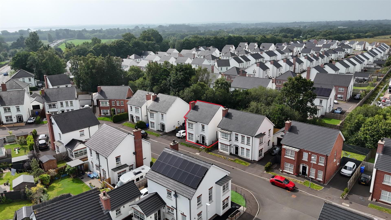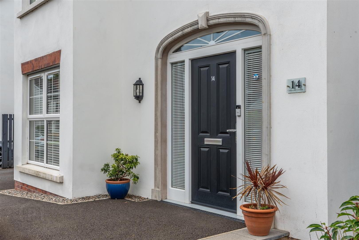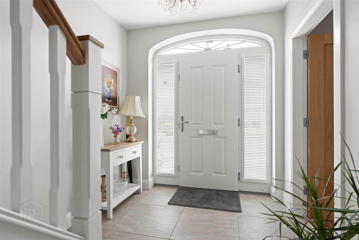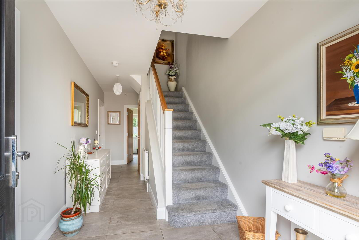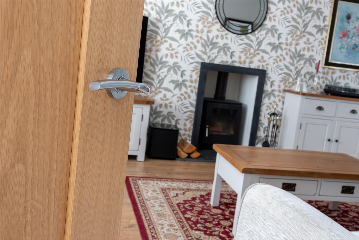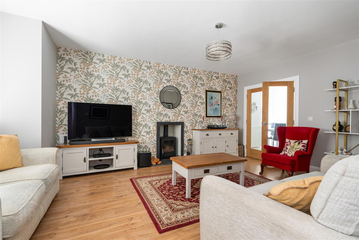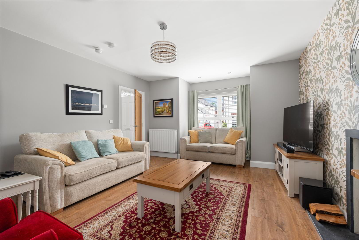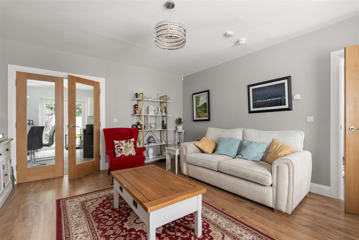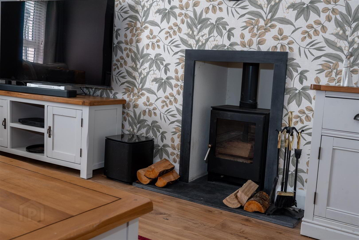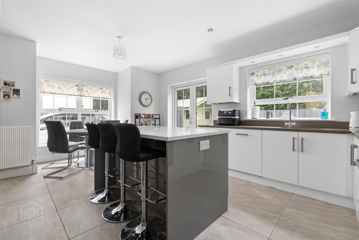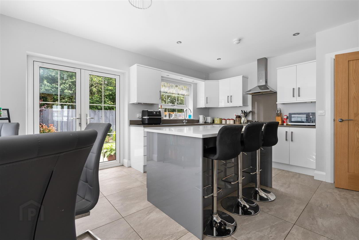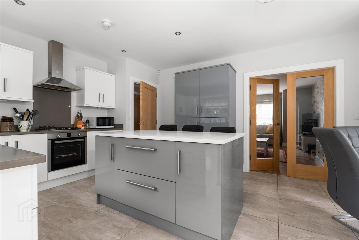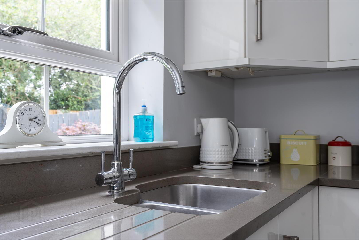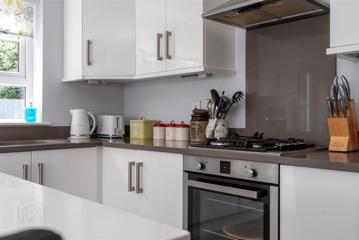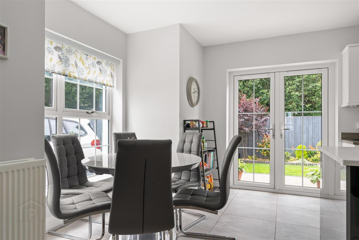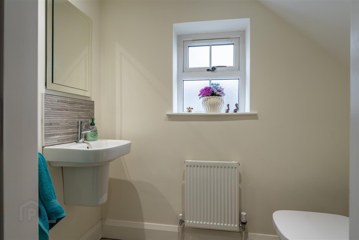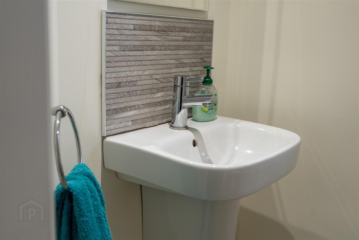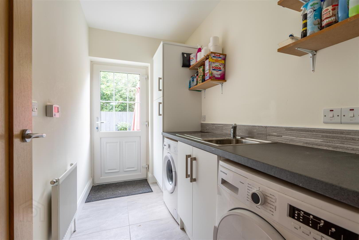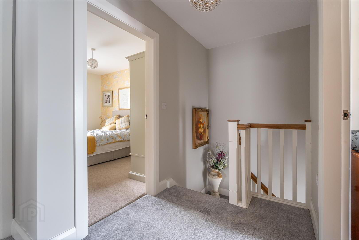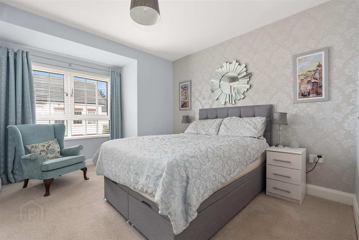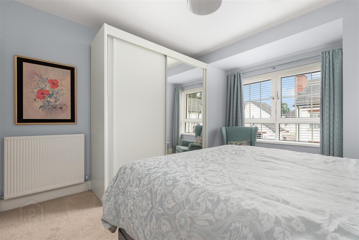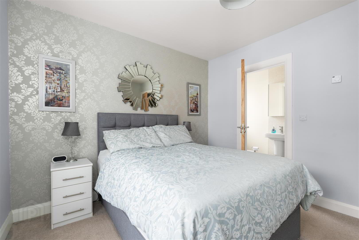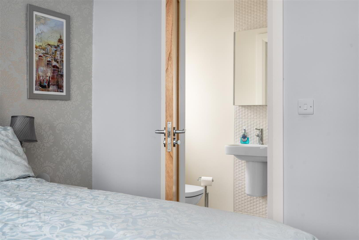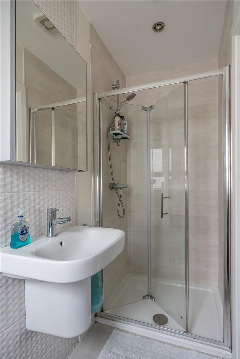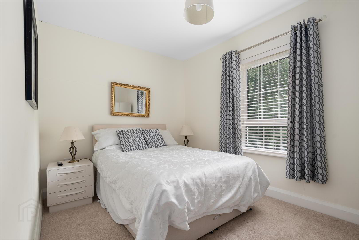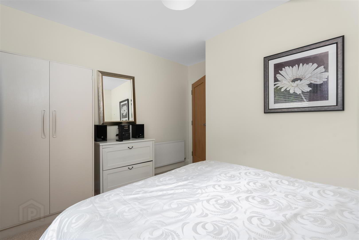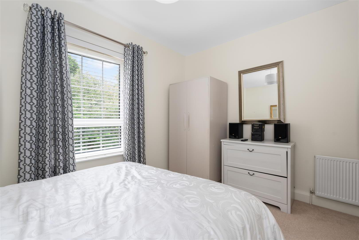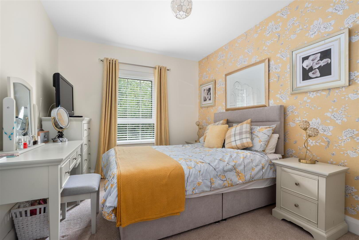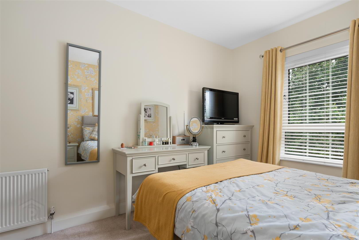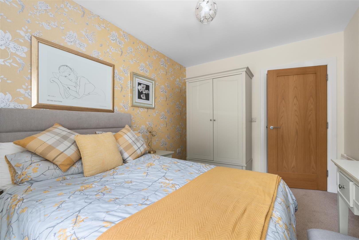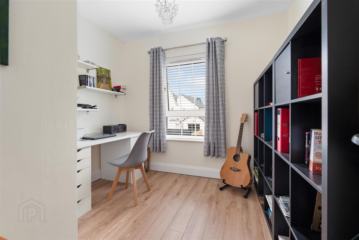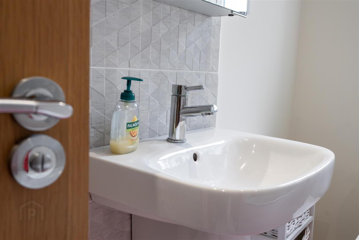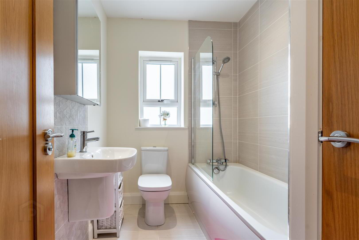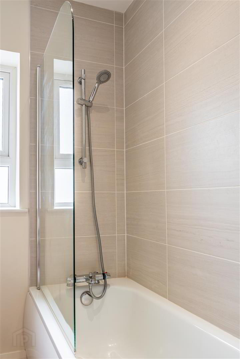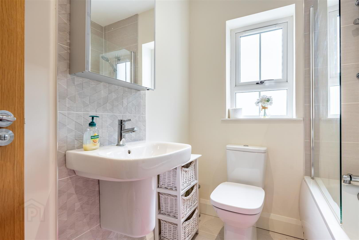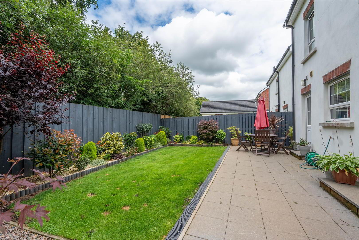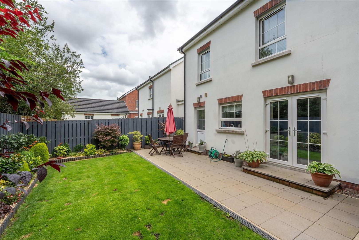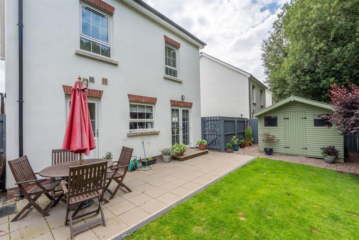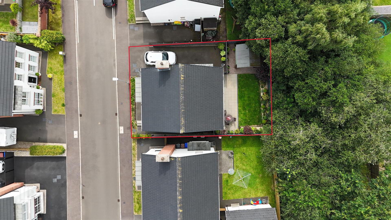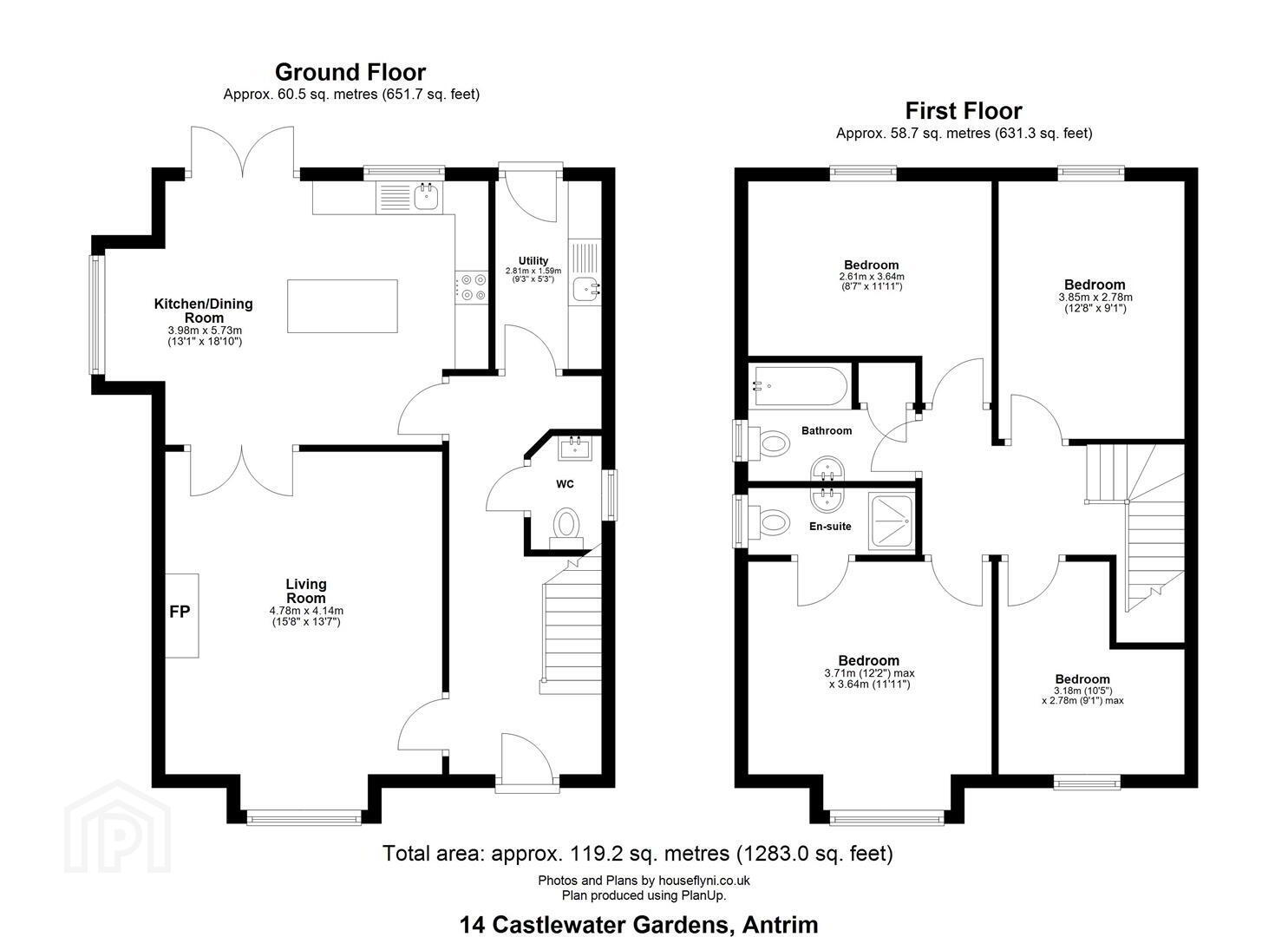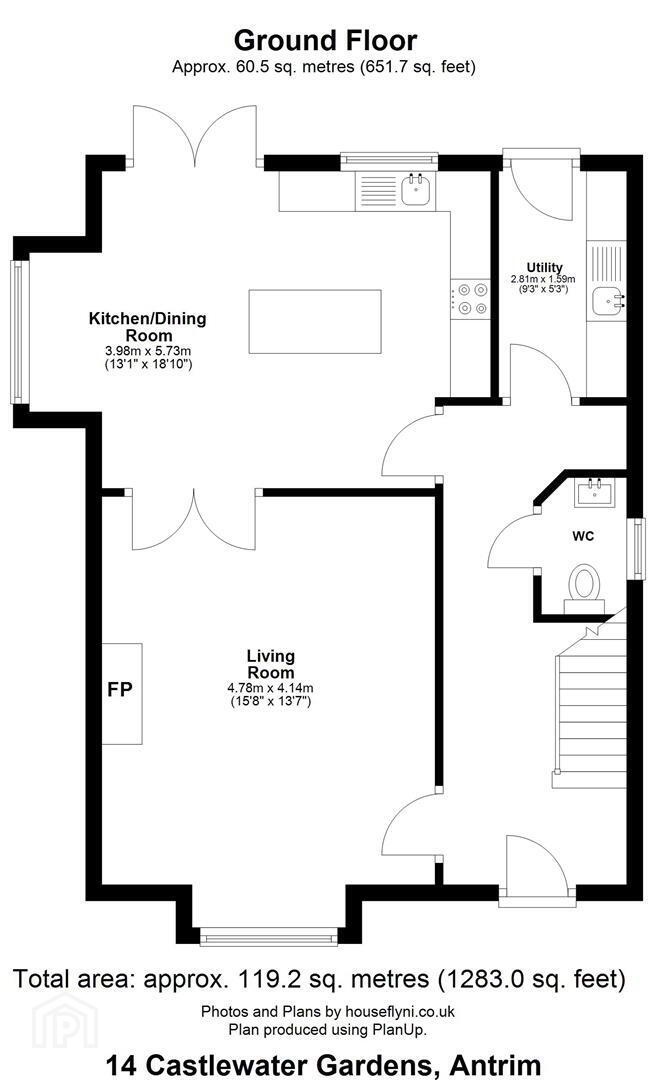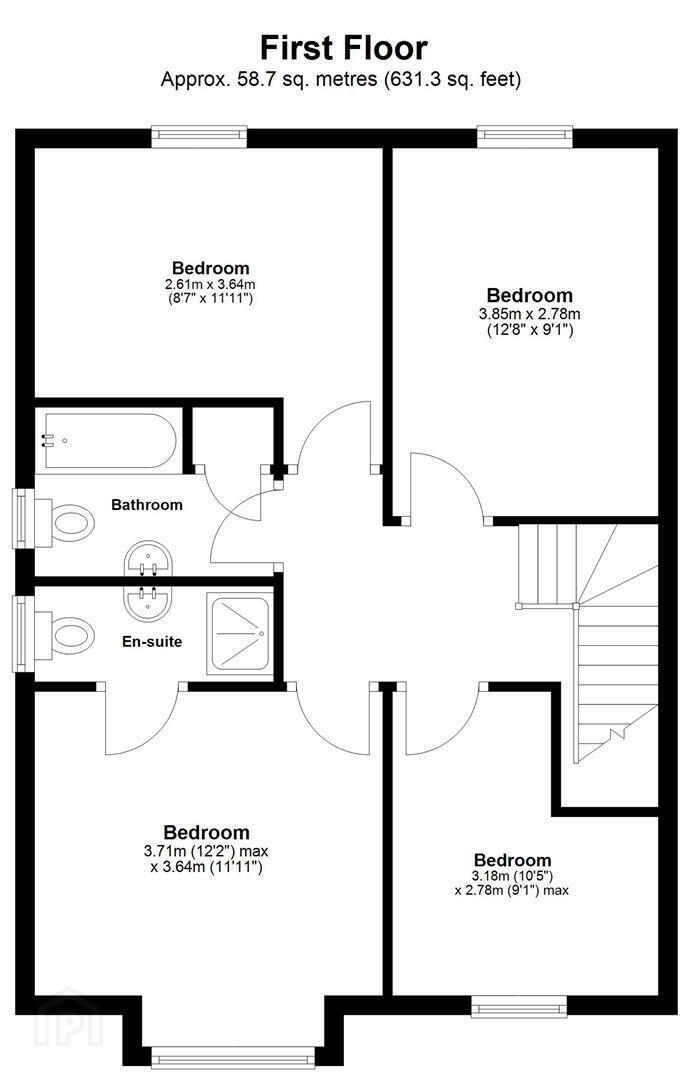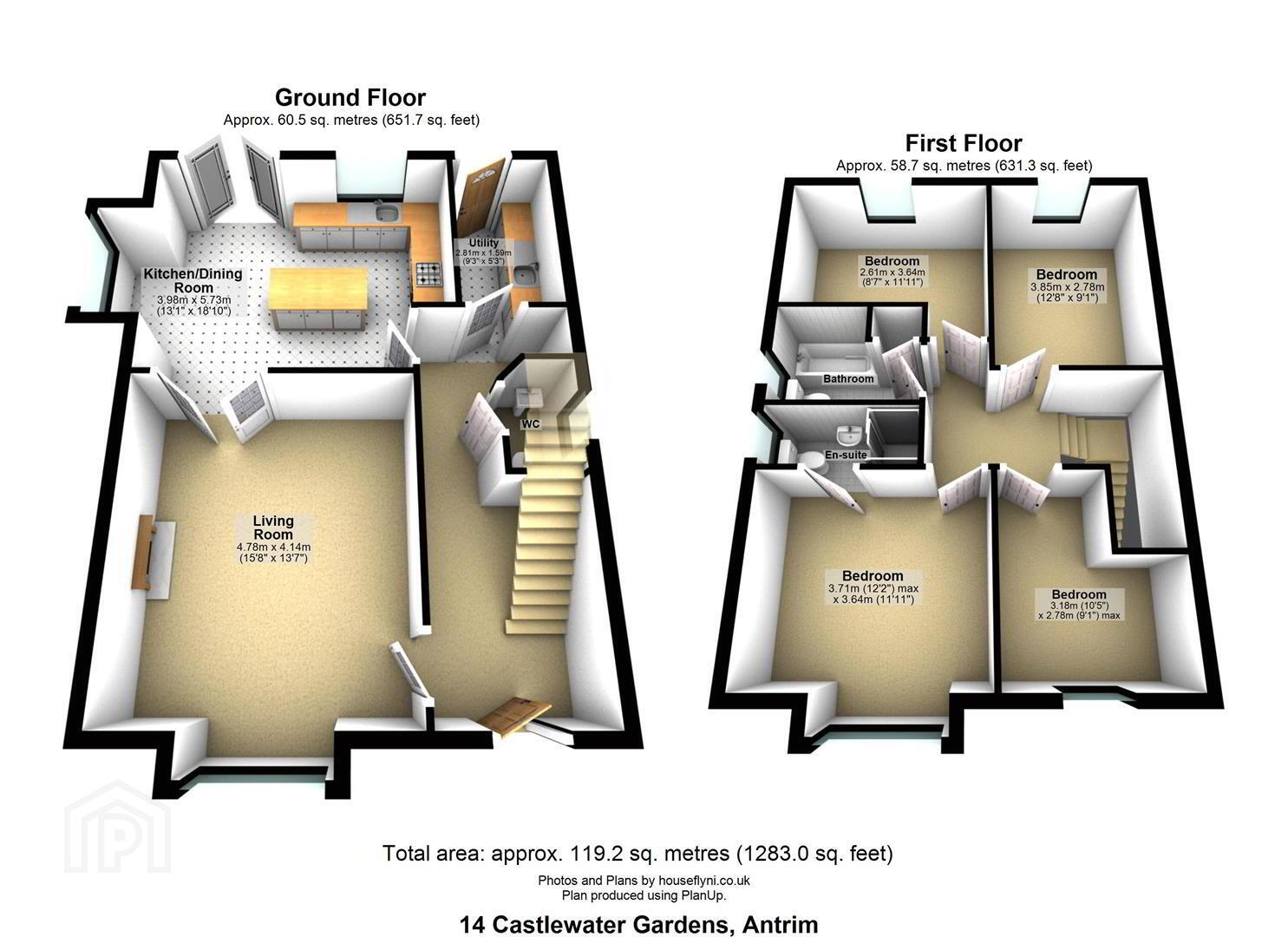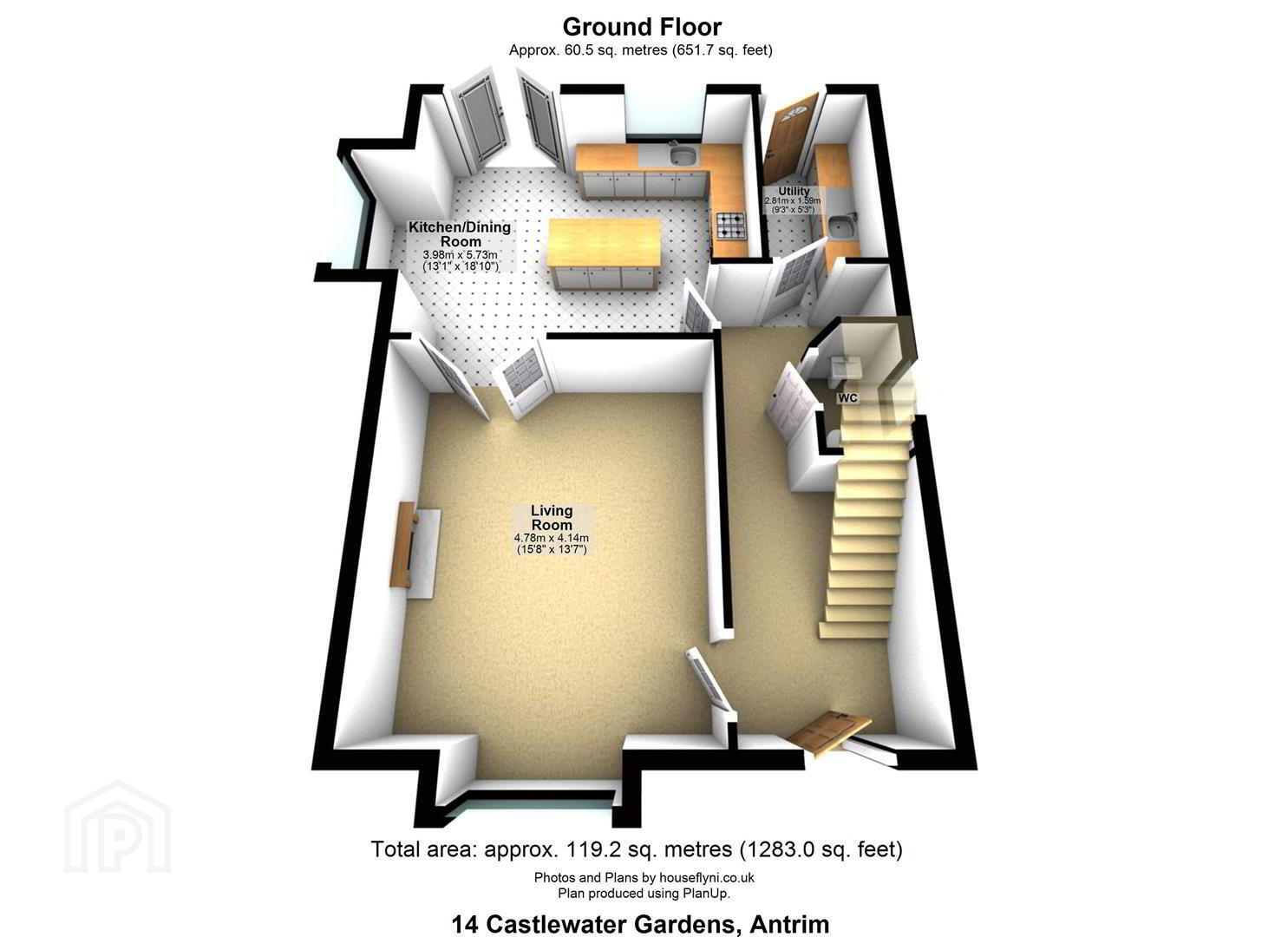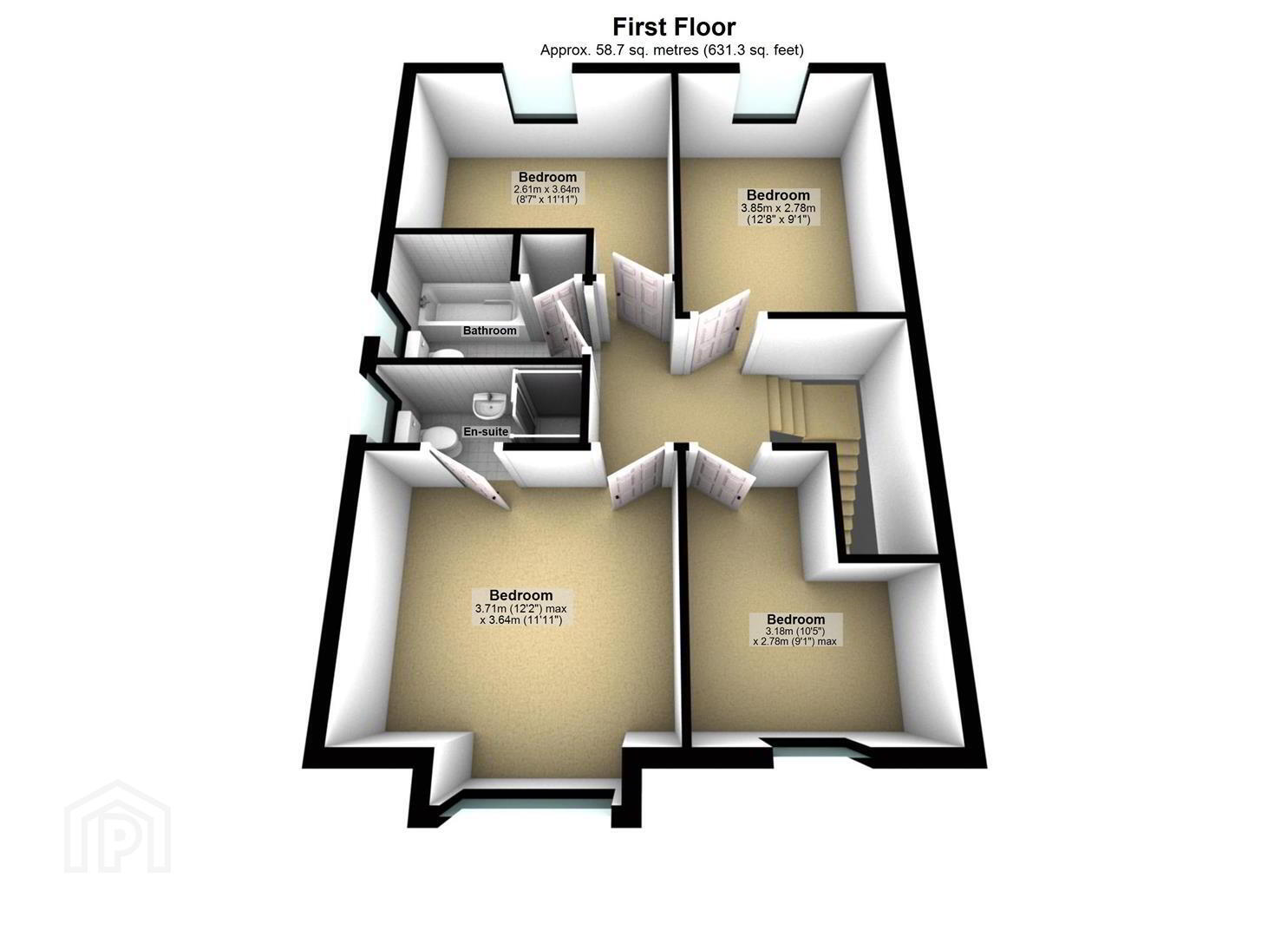For sale
Added 9 hours ago
14 Castlewater Gardens, Antrim, BT41 4FP
Offers Over £294,950
Property Overview
Status
For Sale
Style
Detached House
Bedrooms
4
Bathrooms
2
Receptions
1
Property Features
Tenure
Freehold
Energy Rating
Broadband Speed
*³
Property Financials
Price
Offers Over £294,950
Stamp Duty
Rates
£1,342.74 pa*¹
Typical Mortgage
Additional Information
- Spacious entrance hall with fully tiled floor / Staircase to first floor
- Living room 15'7" x 13'6" with feature 'Inglenook' wood burning stove and bay window
- Kitchen with informal dining area / PVC double glazed French doors to rear
- Full range of contemporary white gloss high and low level units / Integrated eye oven, gas hob, fridge freezer and dishwasher
- Separate Utility Room / Downstairs Cloakroom
- Four well proportioned bedrooms / Master with ensuite shower room
- Family bathroom with modern white suite to include panel bath with shower unit over
- Gas fired central heating / Wired Alarm System / PVC soffits and Facia boards / PVC double glazed windows
- Generous corner site with tarmac drive to side for up to three cars / Private enclosed garden to rear set in neat lawn and paved patio
- Excellent opportunity for new and growing families alike
Finished to a high specification both inside and out, the property boasts generous well appointed accommodation with spacious living room benefiting from a bay window and wood burning stove. In addition an open plan kitchen with informal living / dining area complete with a full range of white gloss contemporary style high and low level units with contrasting kitchen island and a host of integrated appliances comprising an oven, gas hob, fridge, freezer and dishwasher.
On the first floor, the four well proportioned bedrooms are complimented by an ensuite to the master and a generous family bathroom with modern white suite to include panel bath with shower over. With up to three off-street parking spaces to the tarmac driveway and an enclosed garden to the rear offering excellent privacy, this property is ideally suited to both the First Time Buyer and a growing family with young children hoping to benefit from the proximity to Antrim town centre.
Early viewing strongly recommended.
- ENTRANCE HALL
- Composite front door with side lights to spacious entrance with fully tiled floor. Staircase to first floor with moulded handrail and turned balustrading.
- GROUND FLOOR WC
- Modern white suite comprising a low flush push button WC and wall mounted wash hand basin with 'Monobloc' chrome mixer tap. Low voltage downlight. Single radiator.
- LIVING ROOM 4.770 x 4.136 (at max) (15'7" x 13'6" (at max))
- Feature 'Inglenook' style wood burning stove with slate hearth. Solid wooden flooring. Double radiator. Glazed double doors to;
- KITCHEN / INFORMAL DINING 5.731 x 3.964 (18'9" x 13'0")
- Full range of contemporary white gloss high and low level kitchen units with contrasting quartz worktop and splashback tiling. Contrasting kitchen island with additional glossed grey kitchen units, contrasting quartz worktop and breakfast bar style seating. One and a quarter bowl stainless steel sink unit with chrome mixer tap. Integrated appliances to include a four ring gas hob with stainless steel pyramid style overhead extractor fan and stainless steel splashback, a low level combination oven and grill, dishwasher and fridge freezer. Low voltage downlighting. Ceramic tiled flooring. Double radiator. uPVC 'French' double doors to the rear.
- UTILITY ROOM
- Range of white contemporary style low level kitchen units with contrasting worktops. Single drainer stainless steel sink unit with chrome mixer tap. Space for a washing machine and tumble dryer. Ceramic tiled flooring. Single radiator. uPVC double glazed door to the rear.
- FIRST FLOOR LANDING
- Access to loft. Single radiator.
- PRINCIPAL BEDROOM 4.052 x 3.628 (13'3" x 11'10")
- Single radiator.
- ENSUITE
- Modern white suite comprising and enclosed wall to wall shower with fully tiled walls and partially glazed folding door. Wall mounted wash hand basin with 'Monobloc' chrome mixer tap and floor to ceiling tiled splashback. A low flush push button WC. Low voltage downlighting. Ceramic tiled flooring. Single radiator.
- BEDROOM 2 3.841 x 2.776 (12'7" x 9'1")
- Single radiator.
- BEDROOM 3 2.579 x 3.630 (8'5" x 11'10")
- Single radiator.
- BEDROOM 4 3.136 x 2.803 (10'3" x 9'2")
- Single radiator.
- FAMILY BATHROOM 2.404 x 1.745 (7'10" x 5'8")
- Modern white suite comprising a panel bath with mains shower over, fully tiled splashback, chrome mixer tap and glazed screen. Wall mounted wash hand basin with 'Monobloc' chrome mixer tap and floor to ceiling splashback. Low flush push button WC. Ceramic tiled floor. Low voltage downlighting. Built in storage cupboard. Single radiator.
- OUTSIDE
- Tarmac drive to side with space for two plus cars. Small neat lawn to front. Tarmac pathway leading to front door.
To the rear a fully enclosed and private garden featuring 6Ft timber fencing and pedestrian gate to front. Neat lawn with raised mixed stone boarders with mature shrubbery. Large paved patio. Outside tap and light. - IMPORTANT NOTE TO ALL POTENTIAL PURCHASER;
- Please note, none of the services or appliances have been tested at this property.
Please also be aware, property boundaries are an estimation and are to be confirmed via your solicitor.
Travel Time From This Property

Important PlacesAdd your own important places to see how far they are from this property.
Agent Accreditations

Not Provided


