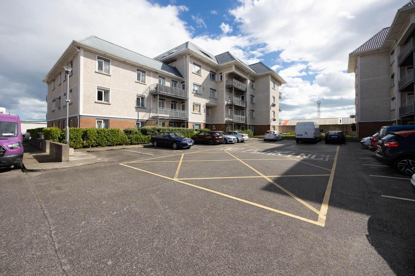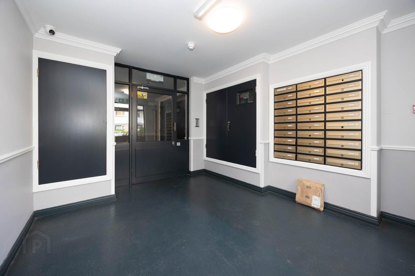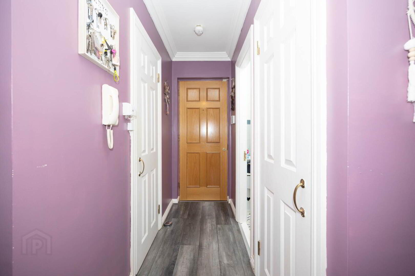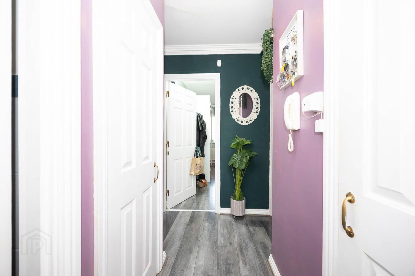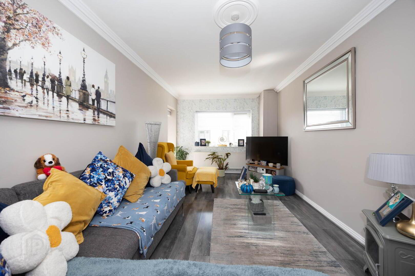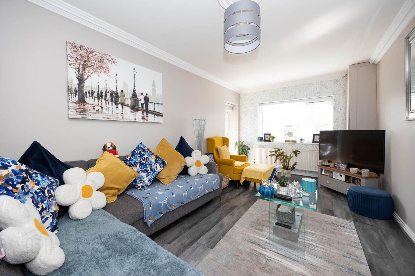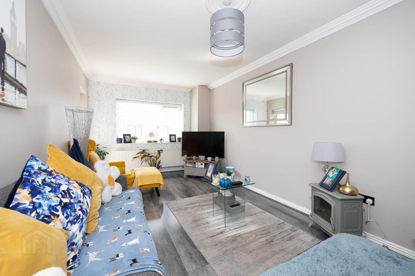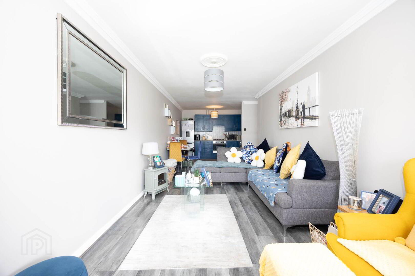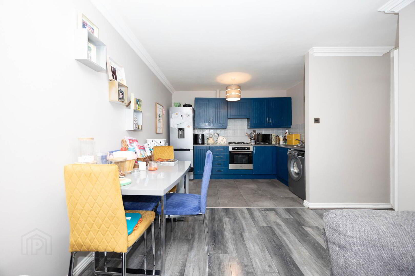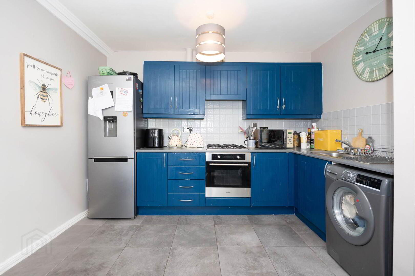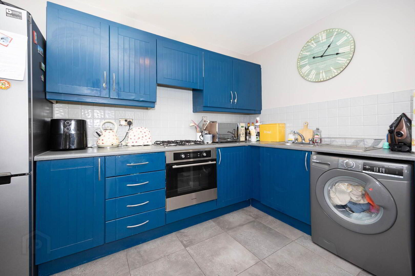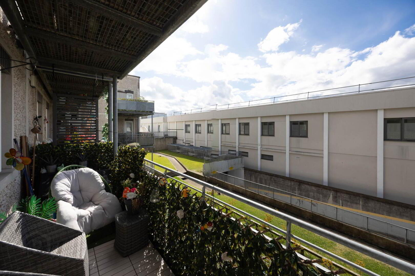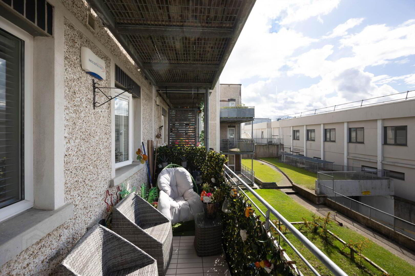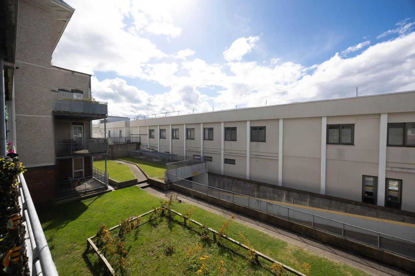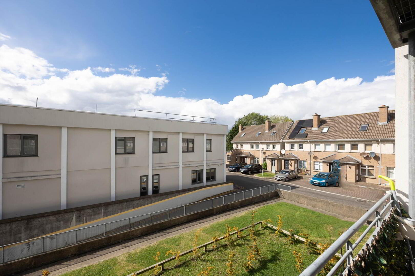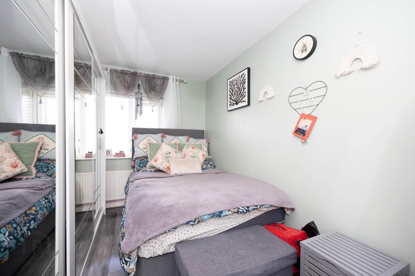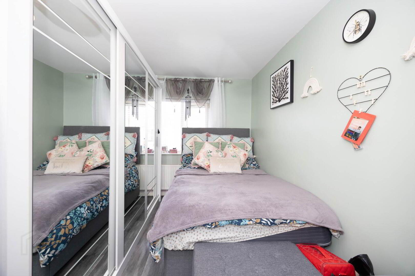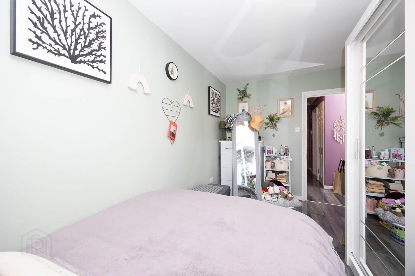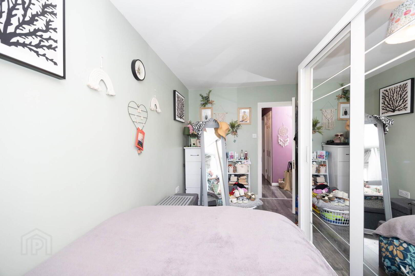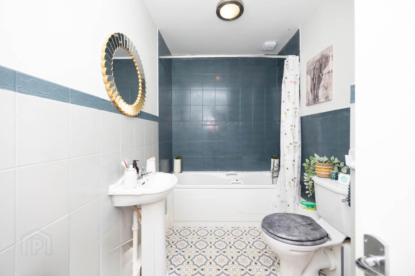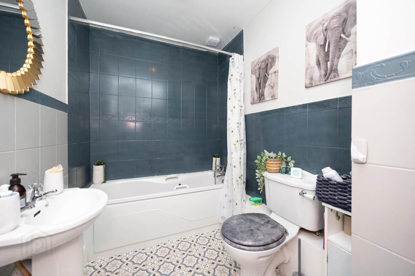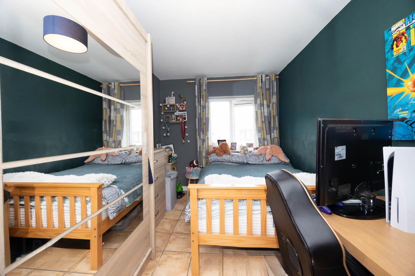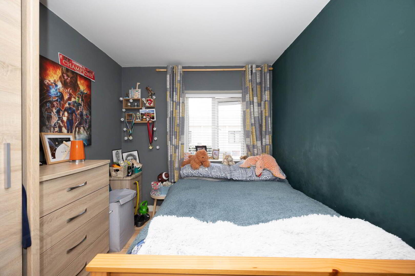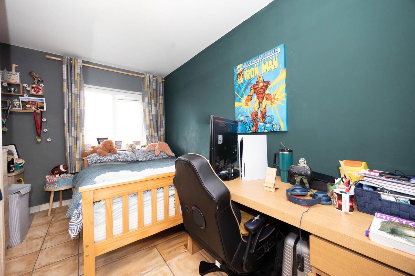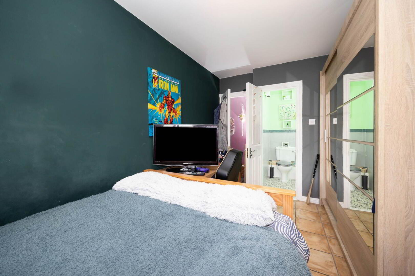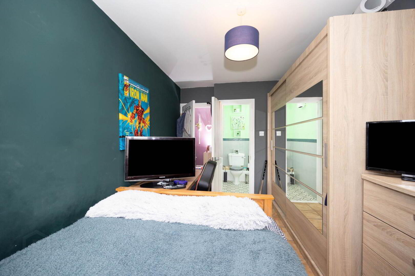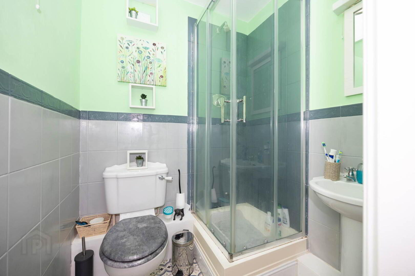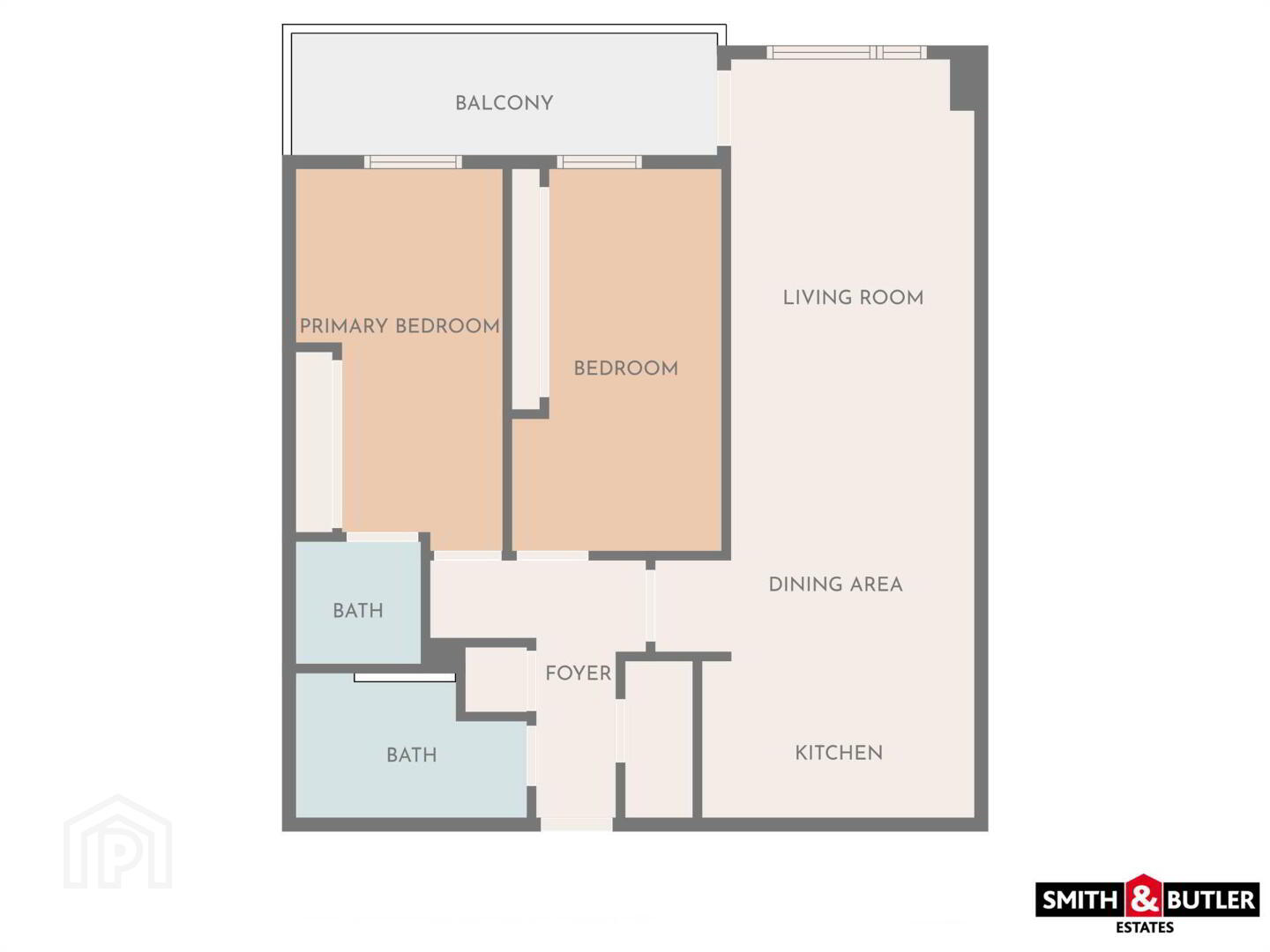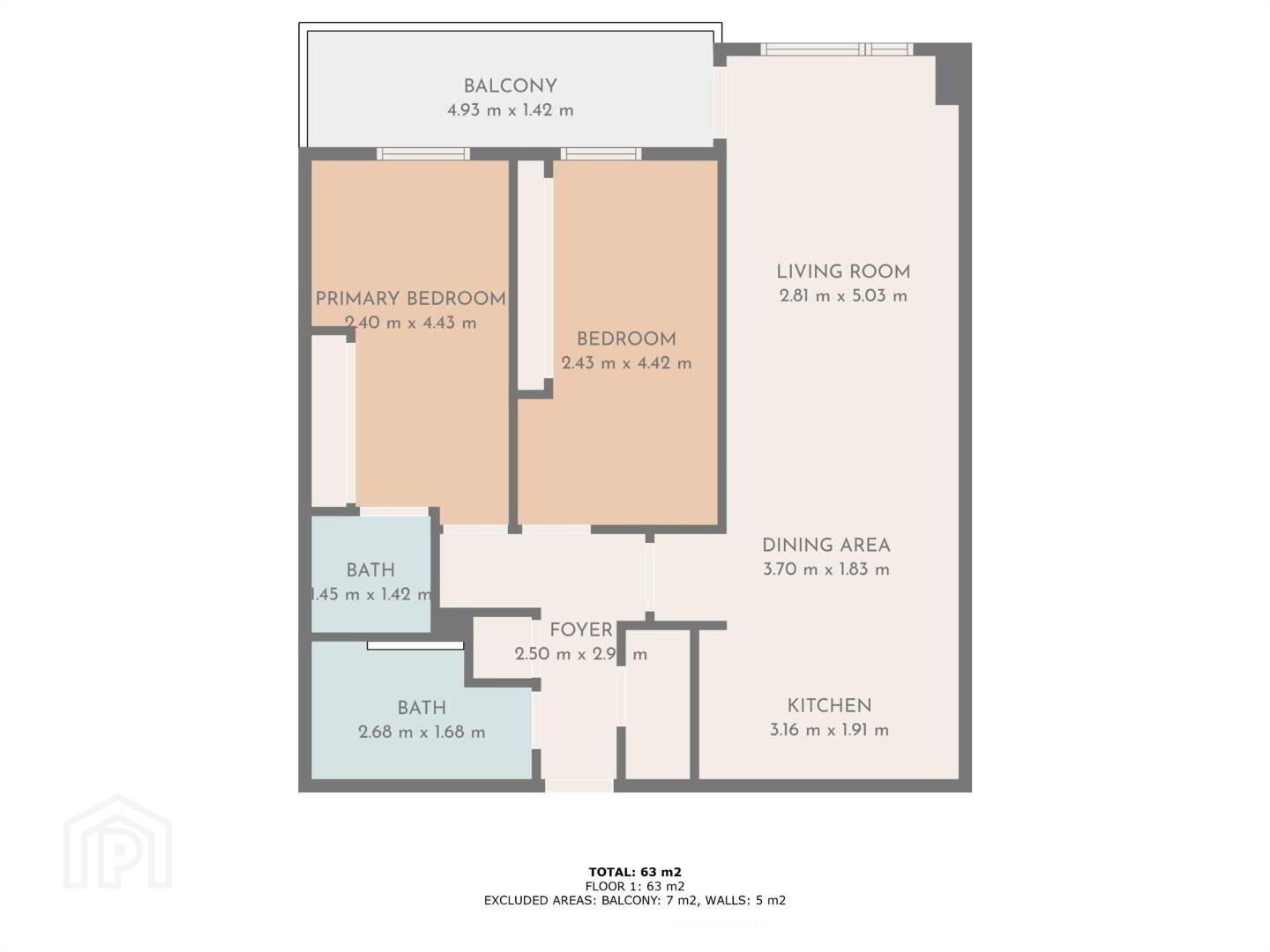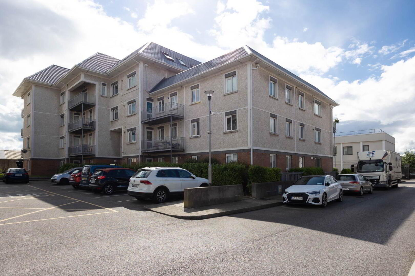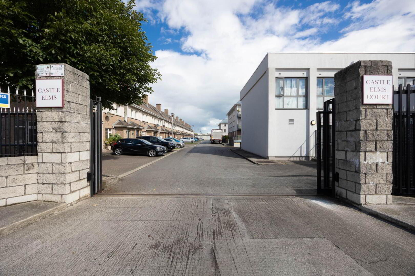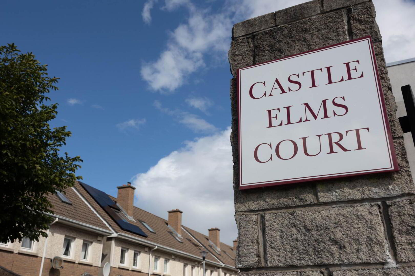For sale
Added 6 hours ago
14 Castle Elm Court, Coolock, Dublin, D17YR22
Price €275,000
Property Overview
Status
For Sale
Style
Apartment
Bedrooms
2
Bathrooms
2
Property Features
Size
63 sq m (678.1 sq ft)
Tenure
Not Provided
Property Financials
Price
€275,000
Stamp Duty
€2,750*²
Smith & Butler Estates are delighted to present to the market this 2 bedroom apartment situated in the gated Castle Elms development off the Greencastle Road.
The property compromises two bedrooms, two bathrooms, an open plan kitchen/living area, a south west facing balcony and is set in a private gated development.
There are a host of amenities in the area such as local shops, Primary/Secondary schools, Clarehall shopping centre, Beaumount Hospital and with excellent transport links on your doorstep giving direct and easy access to the city centre, M50/M1 Motorways and Dublin Airport. The potential and cosiness of the property is undeniable as it provides security thanks to the gate and its location within the development. The property is sure to appeal to investor, first time and second time mortgage buyers looking to make a home out of this beautiful house.
Service charges are €1665 per annum
Hall - 2.5m x 2.9m, featuring laminate flooring, classic ceiling coving, a storage area, and a wall-mounted intercom system.
Living Room - 2.81m x 5.03m, open-plan with laminate flooring, ceiling coving, and medallion. Boasts a double-glazed window with roller blinds and access to a south-facing balcony.
Kitchen - 3.16m x 1.91m, tiled flooring, ample wall and floor storage, and tiled splashback. Includes integrated appliances: oven, gas hob, extractor fan. Plumbed for a washing machine with space for a fridge freezer.
Dining Area - 3.70m x 1.83m, open-plan with tiled flooring.
Balcony (excluded) - 4.93m x 1.42m, south-facing.
Ensuite - 1.45m x 1.42m, lino flooring, half-tiled splashback, walk-in shower with sliding door, wall-mounted vanity mirror, and wash hand basin.
Primary Bedroom - 2.40m x 4.43m, tiled flooring, double-glazed window with blinds and curtain pole.
Second Bedroom - 2.43m x 4.42m, laminate flooring, double-glazed window with blinds and curtain pole.
Bathroom - 2.68m x 1.68m, lino flooring, half-tiled splashback, wash hand basin, wall-mounted vanity mirror, and bathtub.
Total Area - 63 sq.m / 678 sq.ft
Notice
Please note we have not tested any apparatus, fixtures, fittings, or services. Interested parties must undertake their own investigation into the working order of these items. All measurements are approximate and photographs provided for guidance only.
The property compromises two bedrooms, two bathrooms, an open plan kitchen/living area, a south west facing balcony and is set in a private gated development.
There are a host of amenities in the area such as local shops, Primary/Secondary schools, Clarehall shopping centre, Beaumount Hospital and with excellent transport links on your doorstep giving direct and easy access to the city centre, M50/M1 Motorways and Dublin Airport. The potential and cosiness of the property is undeniable as it provides security thanks to the gate and its location within the development. The property is sure to appeal to investor, first time and second time mortgage buyers looking to make a home out of this beautiful house.
Service charges are €1665 per annum
Hall - 2.5m x 2.9m, featuring laminate flooring, classic ceiling coving, a storage area, and a wall-mounted intercom system.
Living Room - 2.81m x 5.03m, open-plan with laminate flooring, ceiling coving, and medallion. Boasts a double-glazed window with roller blinds and access to a south-facing balcony.
Kitchen - 3.16m x 1.91m, tiled flooring, ample wall and floor storage, and tiled splashback. Includes integrated appliances: oven, gas hob, extractor fan. Plumbed for a washing machine with space for a fridge freezer.
Dining Area - 3.70m x 1.83m, open-plan with tiled flooring.
Balcony (excluded) - 4.93m x 1.42m, south-facing.
Ensuite - 1.45m x 1.42m, lino flooring, half-tiled splashback, walk-in shower with sliding door, wall-mounted vanity mirror, and wash hand basin.
Primary Bedroom - 2.40m x 4.43m, tiled flooring, double-glazed window with blinds and curtain pole.
Second Bedroom - 2.43m x 4.42m, laminate flooring, double-glazed window with blinds and curtain pole.
Bathroom - 2.68m x 1.68m, lino flooring, half-tiled splashback, wash hand basin, wall-mounted vanity mirror, and bathtub.
Total Area - 63 sq.m / 678 sq.ft
Notice
Please note we have not tested any apparatus, fixtures, fittings, or services. Interested parties must undertake their own investigation into the working order of these items. All measurements are approximate and photographs provided for guidance only.
Travel Time From This Property

Important PlacesAdd your own important places to see how far they are from this property.
Agent Accreditations

