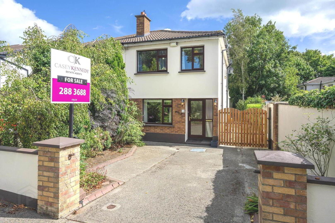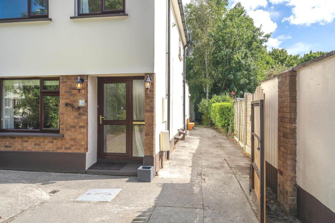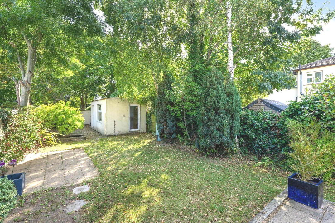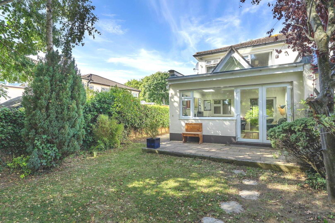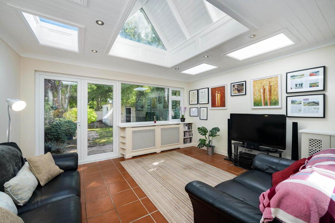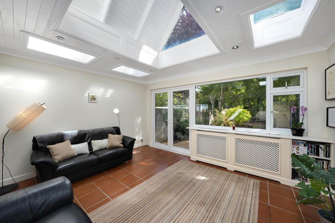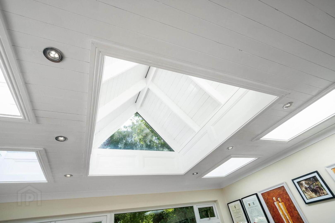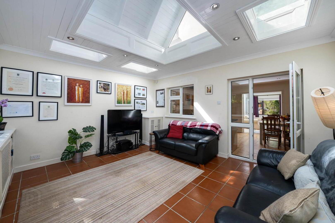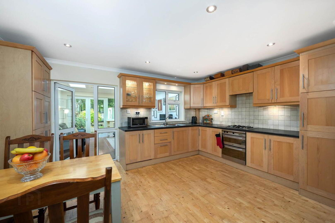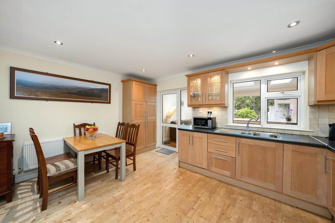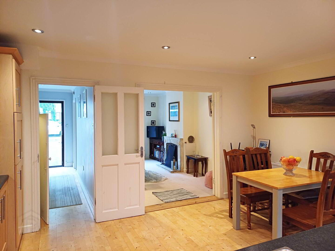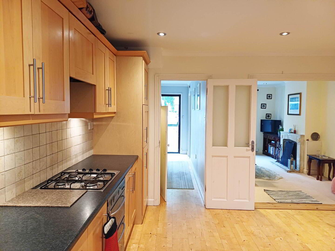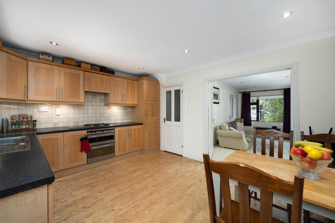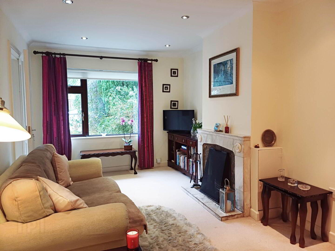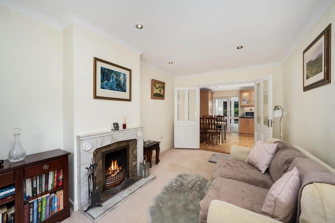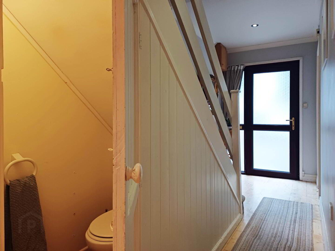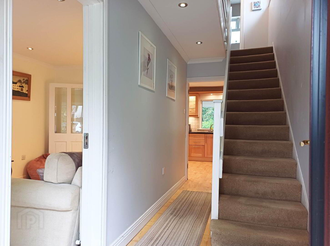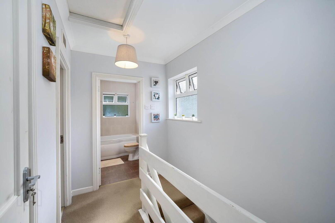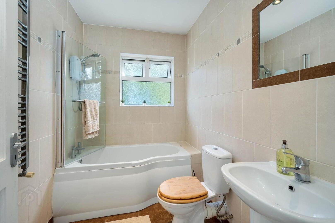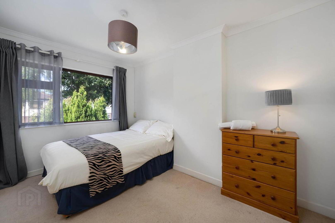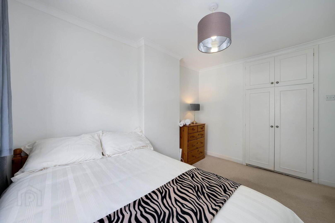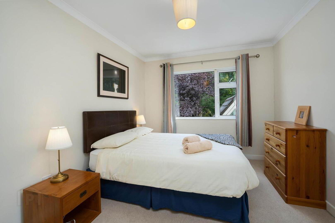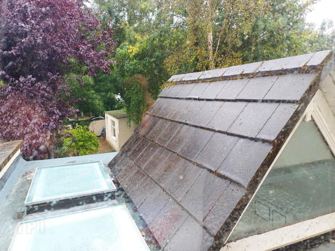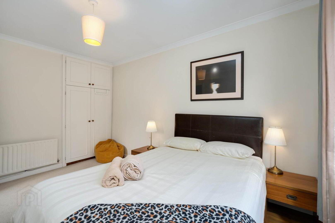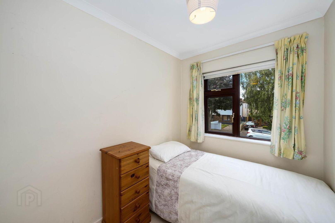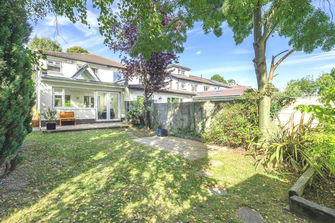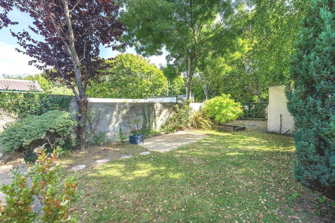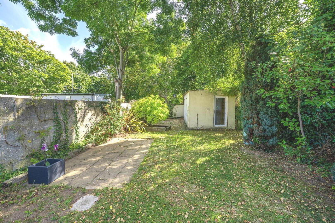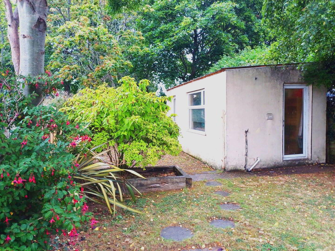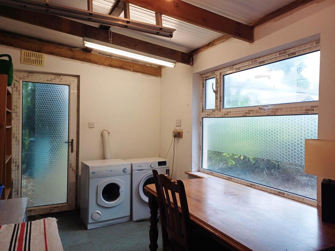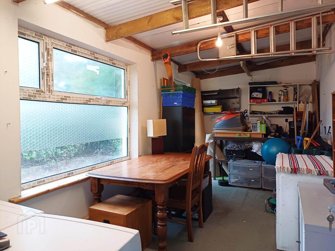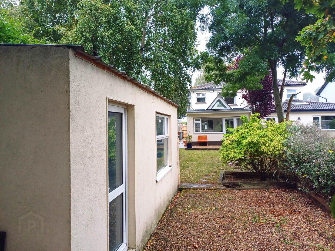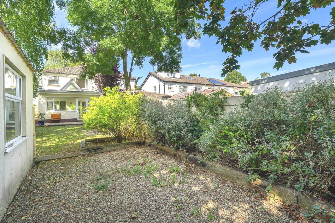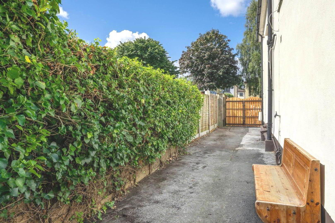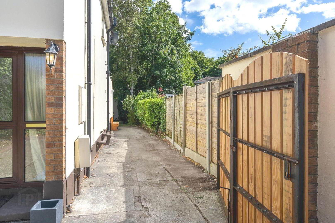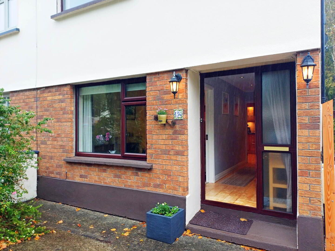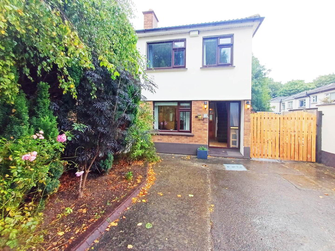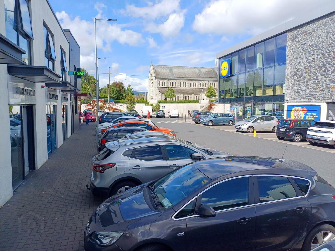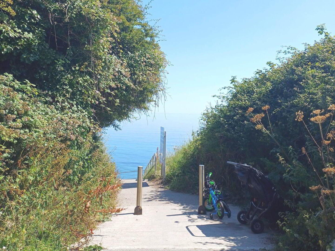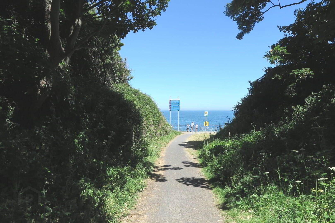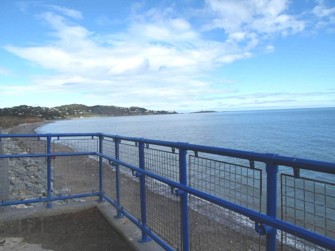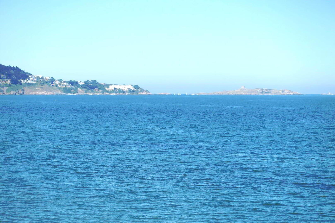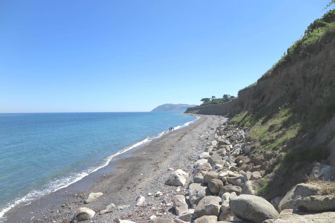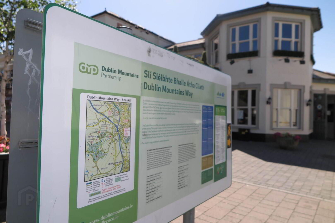For sale
Added 11 hours ago
134 Dorney Court, Shankill, Dublin, D18W268
Price €595,000
Property Overview
Status
For Sale
Style
Semi-detached House
Bedrooms
3
Bathrooms
2
Receptions
2
Property Features
Size
96 sq m (1,033.3 sq ft)
Tenure
Freehold
Energy Rating

Heating
Gas
Property Financials
Price
€595,000
Stamp Duty
€5,950*²
Additional Information
- Playroom extension to rear
- Side garden 2.4m wide - potential to extend
- 14sq.m. garden out building
- Spacious back garden 20m x 7.5m
- Potential for rear access (S.P.P.)
- Quiet cul-de-sac
- Freehold property - no service charges
- Walking distances Lidl 5 mins, DART 10 mins, Shankill Beach 15 mins
- Kitchen appliances and Utilities included
- Vacant and ready for a new owner
Accommodation consists of a front living room, with interconnecting doors to the open-plan kitchen/dining room with solid wood flooring. To the rear a large playroom/lounge was added by the current owner in 2010,This is a lovely bright and airy space with extensive glazing. There is a small guest WC fitted under the stairs off the entrance hall. Upstairs are three bedrooms and a family bathroom. A 14sq.m. out building in the back garden provides additional space for utilities, a workshop, play house, or storage as needed.
Outside the wider gardens provide useful extra space. There is off-street parking for two cars in the front garden. The south facing side garden is a delightful sun trap and the back garden is exceptionally spacious for the estate. It has some attractive planting including a maple tree and a fuchsia bush. At present there is a 14sq.m. out building with plumbing, electricity and double-glazed windows. If the government proceeds with the proposed exemption for modular garden homes this property could be an location for one.The back wall of #134 faces onto another section of Dorney Court opposite the green at the junction with Eaton Wood Green - giving the potential to open up rear access (s.p.p).as eight neighbouring properties have already done.
This is a freehold property with no service charges. It was built in 1985 and extended in 2010. It has gas fired central heating and double-glazed windows. There is solid wood flooring leading from the hall into the kitchen/dining room. There are recessed wardrobes in all three bedrooms. The attics of these properties can be converted to restricted height storage or office space.
This property is vacant and ready for a new owner. Early viewing is highly recommended.
Entrance Hall - 4.2m (13'9") x 1.72m (5'8")
Solid wood flooring. Recessed lighting.
Guest WC - 1.46m (4'9") x 0.88m (2'11")
Under stairs. WHB. WC. Tiled floor.
Front Living Room - 4.71m (15'5") x 2.73m (8'11")
Fireplace. Large window to front. Curtains and curtain rod. Carpet. Coving. Recessed lighting. Interconnecting double doors leading to kitchen/dining room.
Kitchen/dining room - 4.56m (15'0") x 3.59m (11'9")
Open plan kitchen/dining room. Shaker style fitted kitchen with gas hob, electric double oven, stainless steel sink with mixer tap, dishwasher, display cabinet, saucepan drawer, integrated fridge-freezer and tiled splashback. Solid wood flooring. Recessed lighting. Double doors and kitchen widow opening to rear playroom.
Playroom extension - 4.56m (15'0") x 4.16m (13'8")
Built in 2010 by the current owner. This is a lovely bright and airy space with two peaked roof-lights and four skylights.Wall to wall glazing with Fench doors and a large window create a strong connection with the spacious private back garden. Hardwearing tiled flooring. Recessed lighting. TV point. Covered radiators.
Landing - 3.35m (11'0") x 1.81m (5'11")
Window. Carpet. Attic access hatch with retractable ladder. Hot press.
Bathroom - 2.28m (7'6") x 1.7m (5'7")
Fully tiled. Integrated vanity mirror. Frosted glass window. Bathtub with wall mounted electric shower and glass shower screen. WC. Heated towel rail.
Main bedroom - 3.99m (13'1") x 2.76m (9'1")
Large window to rear. Recessed wardrobes (additional to quoted room dimensions).. Carpet. Curtains. Curtain rod.
Bedroom 2 - 3.63m (11'11") x 2.65m (8'8")
Large window to front. Recessed wardrobes (additional to quoted room dimensions)... Carpet. Curtains. Curtain rod. Coving.
Bedroom 3 - 2.57m (8'5") x 1.81m (5'11")
Window to front. Carpet. Curtains. Curtain rod. Recessed wardrobe (additional to quoted room dimensions)..
OUTSIDE
Block built shed - 5.6m (18'4") x 2.55m (8'4")
Spacious block built out-building ideal as a utility space, play house, home office, or store room. Concrete floor. Pitched steel roof. Large window. Two doors - one facing the house and one to the side. Washing machine. Vented dryer. Workbench. Shelving. Table and chairs. Electrical sockets and lighting. Double glazed windows and doors. Outside tap.With the wide side access beside the house and potential back gate it would be easy to access this space independently.
Back Garden - 20m (65'7") x 7.5m (24'7")
Spacious back garden. Sun patio. Lawn. Back wall with potential for rear access (as 8 of the neighbours have already done).
Side garden - 13.5m (44'3") x 2.4m (7'10")
Sunny south facing side garden 2.4m wide giving enormous potential to extend (S.P.P.). Side gate. Paved.
Front garden - 8m (26'3") x 7.5m (24'7")
Off-street parking for two cars. Side gate 2.2m wide. Shrubbery.
Travel Time From This Property

Important PlacesAdd your own important places to see how far they are from this property.
Agent Accreditations

