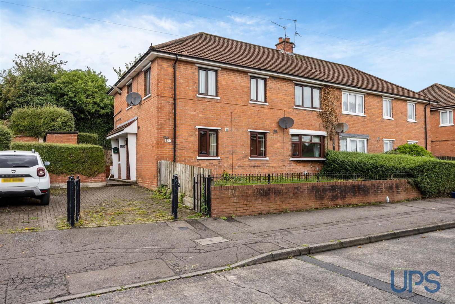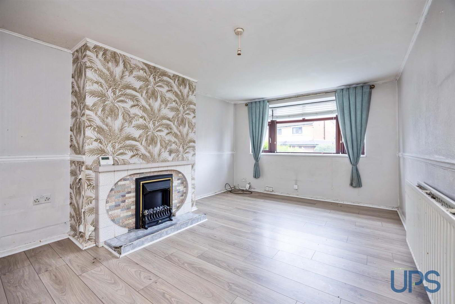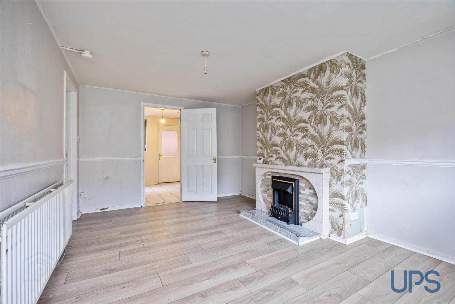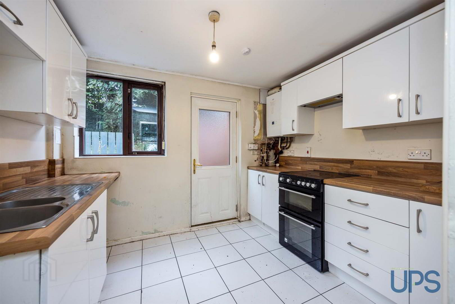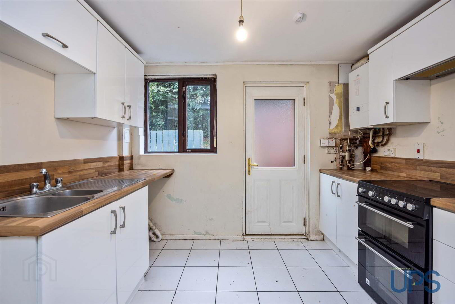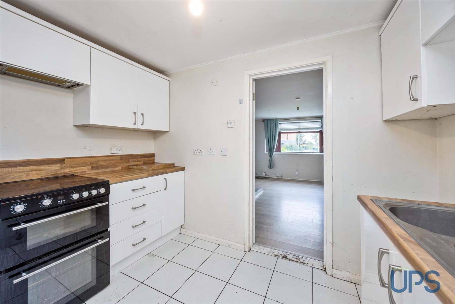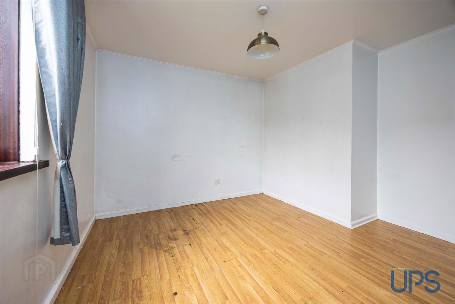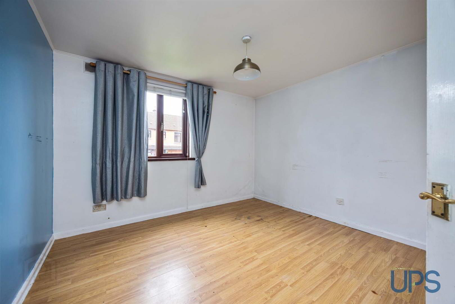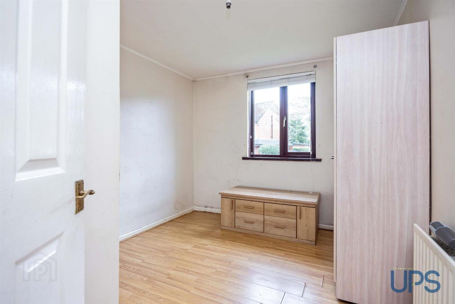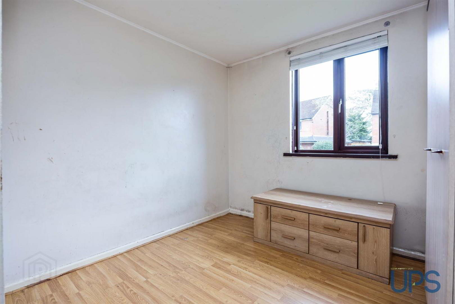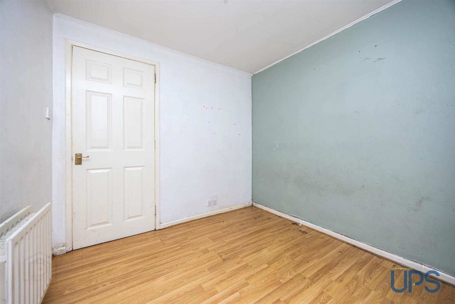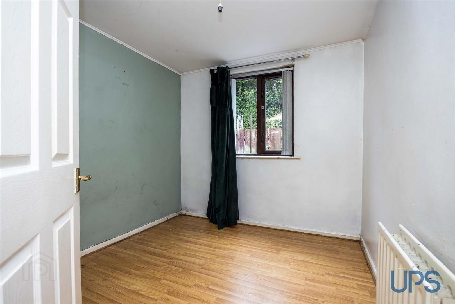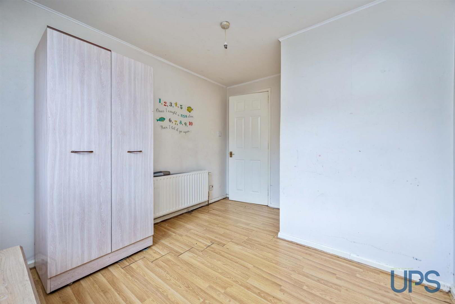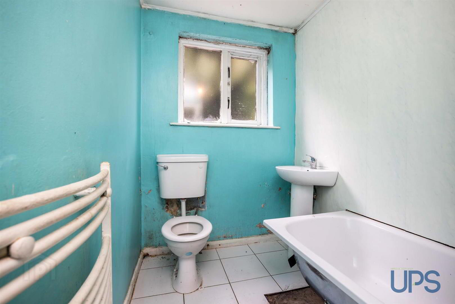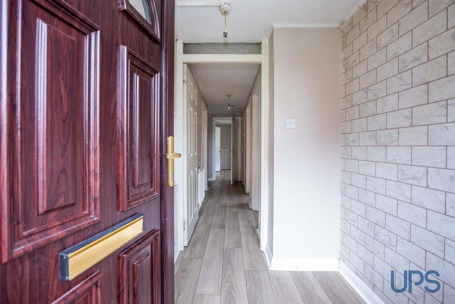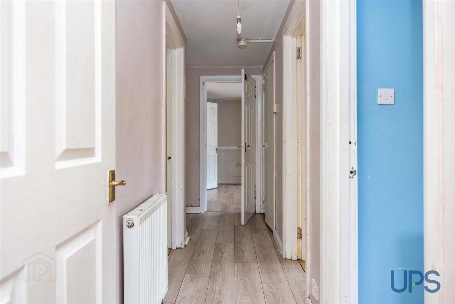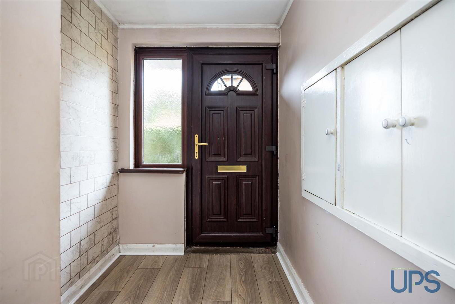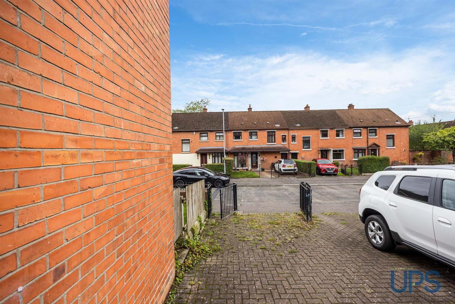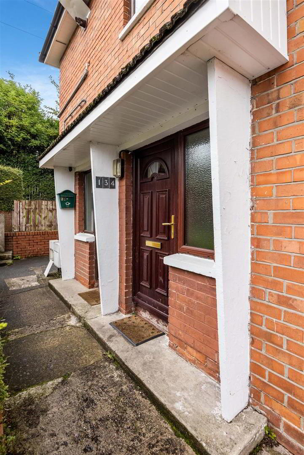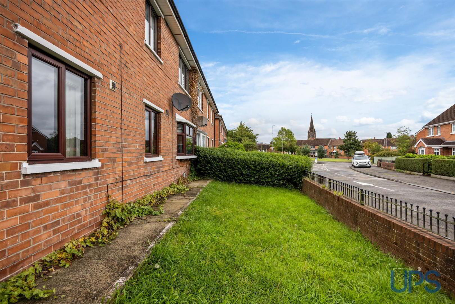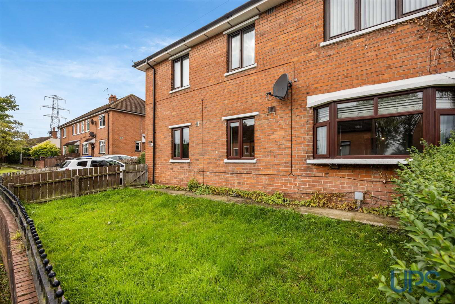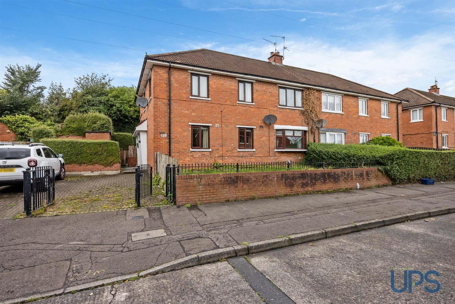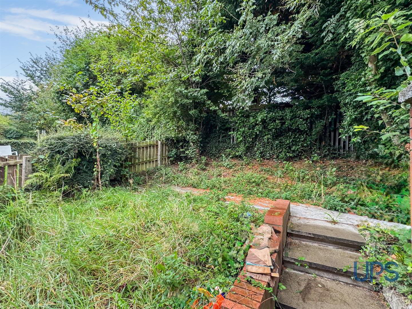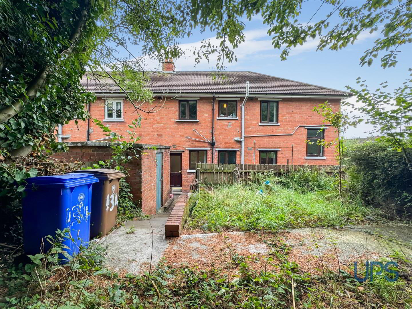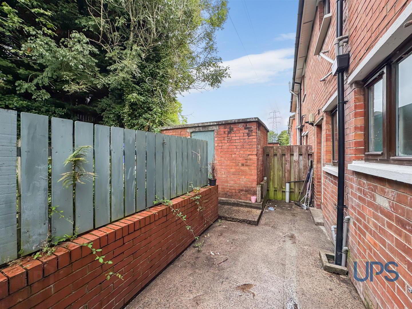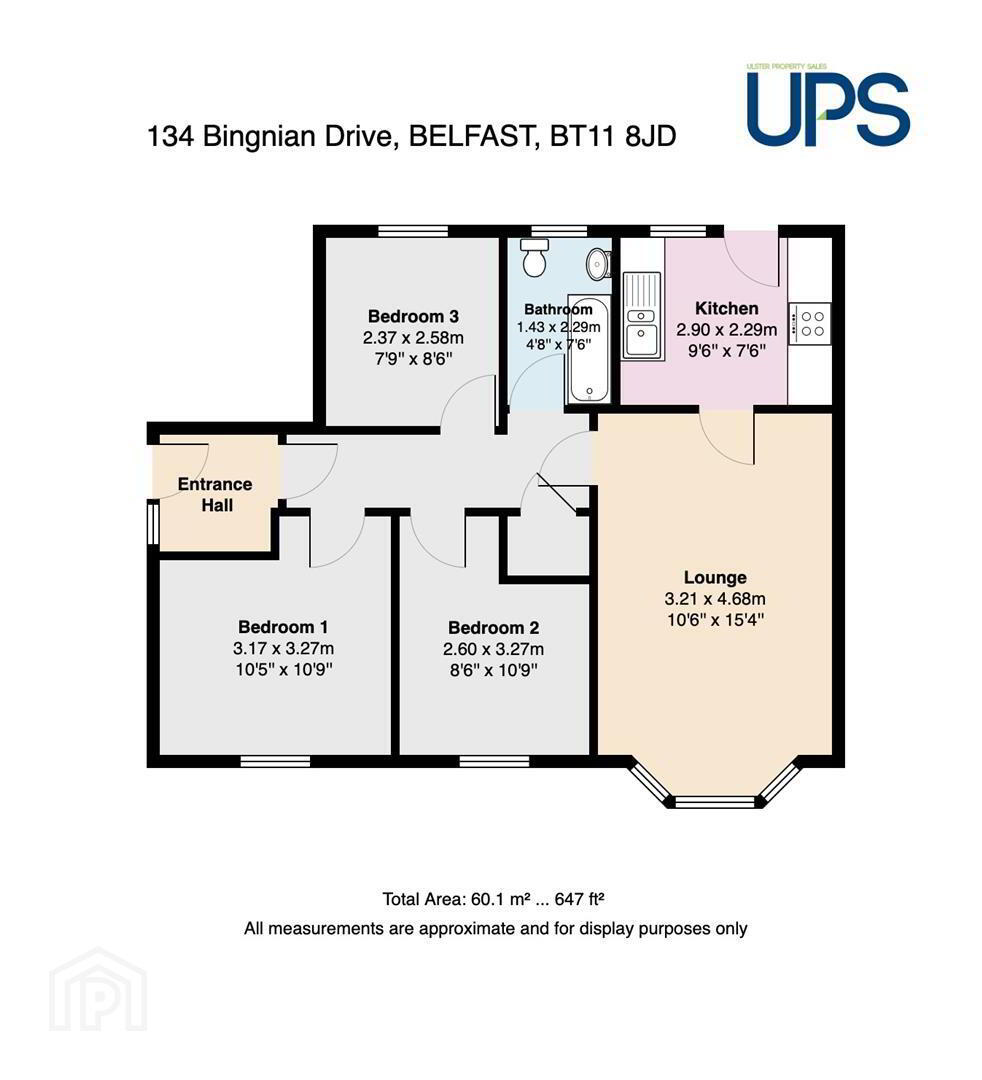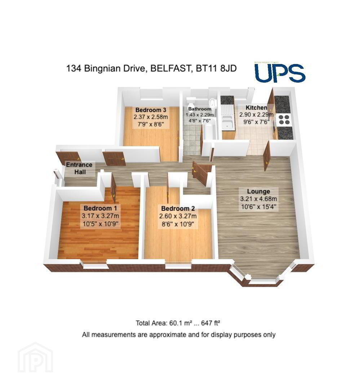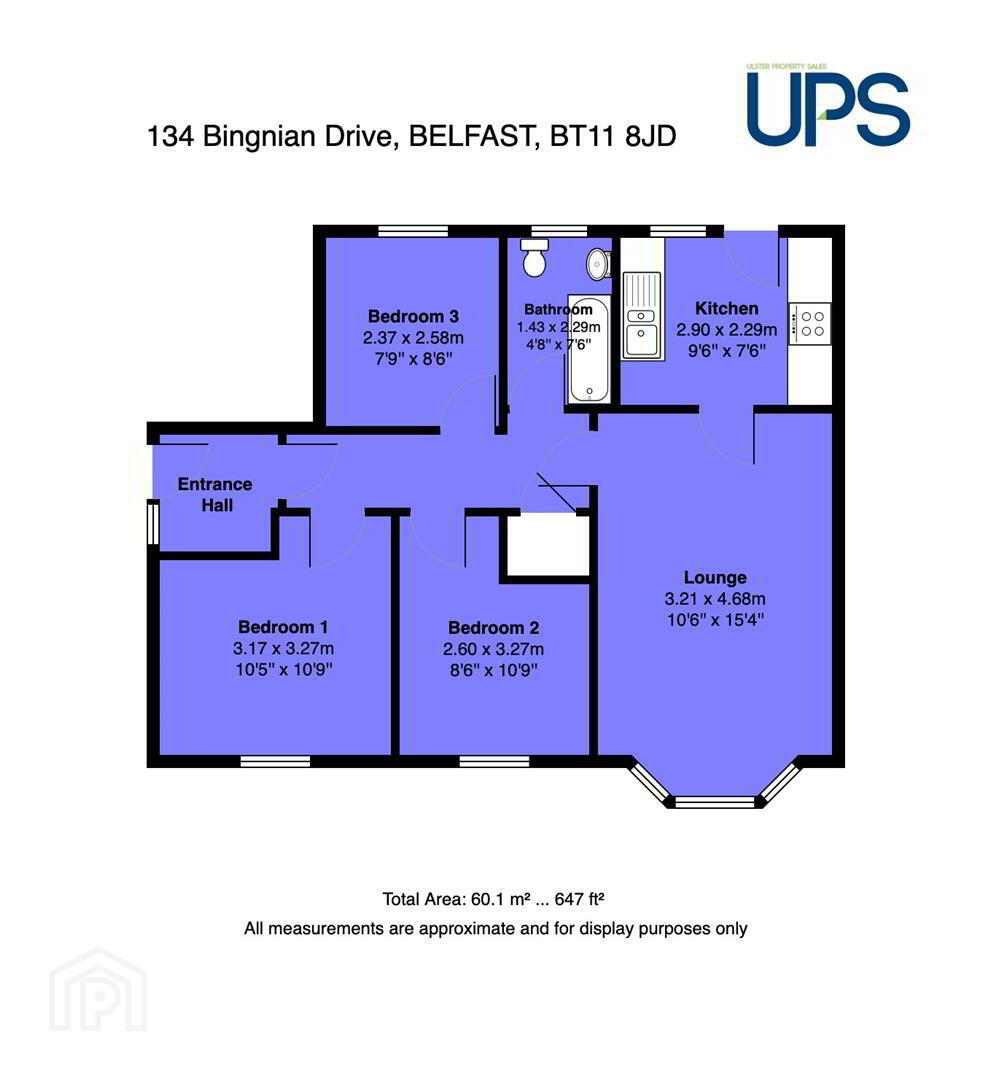For sale
Added 1 day ago
134 Bingnian Drive, Andersonstown, Belfast, BT11 8JD
Offers Around £129,950
Property Overview
Status
For Sale
Style
Apartment
Bedrooms
3
Bathrooms
1
Receptions
1
Property Features
Tenure
Leasehold
Energy Rating
Broadband Speed
*³
Property Financials
Price
Offers Around £129,950
Stamp Duty
Rates
£815.41 pa*¹
Typical Mortgage
Additional Information
- An extraordinarily accessible ground-floor, three-bedroom apartment with its own front door access, off-road car parking and front and rear gardens.
- Three good sized bedrooms.
- Bright and airy living room with a bay window and access to a separate fitted kitchen that has direct access onto the privately enclosed rear garden.
- White bathroom suite.
- Double glazing / Gas-fired central heating system (new boiler installed around a year ago) / Higher than average energy rating (EPC C-72)
- Offered for sale chain-free and enjoys this superb setting within a short walk to the Glen and Andersonstown Roads.
- An abundance of amenities are close by, as are excellent transport links, along with the Glider service, arterial routes and the wider motorway network.
- Lots of nearby schools and shops, as well as cafes, restaurants, health facilities and state-of-the-art leisure facilities.
- Versatile accommodation on one accessible ground floor level within the heart of Andersonstown and therefore enjoys tremendous doorstep convenience.
- Early viewing is strongly recommended for this attractive ground-floor apartment that offers so much potential.
The property has a higher than average energy rating (EPC C-72) and is ideally placed close to the Glen and Andersonstown Roads and the well appointed and spacious accommodation is briefly outlined below.
Three good sized bedrooms and a bright and airy living room that has access to a separate fitted kitchen. There is also a white bathroom suite and the property has double glazing together with gas fired central heating ( a new gas boiler was installed around a year ago )
Early viewing is strongly recommended for this home that has so much potential.
- GROUND FLOOR
- Upvc front door to;
- SPACIOUS AND WELCOMING ENTRANCE HALL
- Wooden effect strip floor.
- BEDROOM 1 3.38m x 3.28m (11'1 x 10'9)
- BEDROOM 2 3.56m x 2.72m (11'8 x 8'11)
- BEDROOM 3 2.82m x 2.49m (9'3 x 8'2)
- WHITE BATHROOM SUITE
- Bath, thermostatically controlled shower unit, low flush w.c, pedestal wash hand basin.
- LIVING ROOM 5.23m x 3.33m (17'2 x 10'11)
- Wooden effect strip floor, bay window.
- SEPARATE KITCHEN 3.00m x 2.41m (9'10 x 7'11)
- Range of high and low level units, single drainer stainless steel 1 1/2 bowl sink unit, tiled floor, plumbed for washing machine.
- OUTSIDE
- Enclosed rear garden, outhouse, off road carparking, front garden.
- SERVICE CHARGE
- A service charge of approximately £28.44 per month is payable at present. We recommend that the purchaser and their solicitor confirm the service charge amount and inclusions.
Travel Time From This Property

Important PlacesAdd your own important places to see how far they are from this property.
Agent Accreditations



