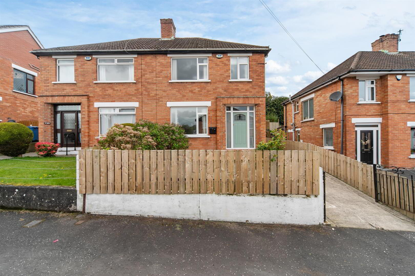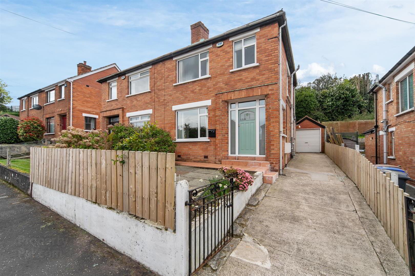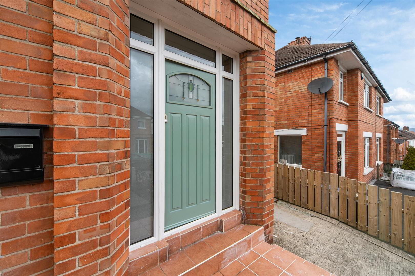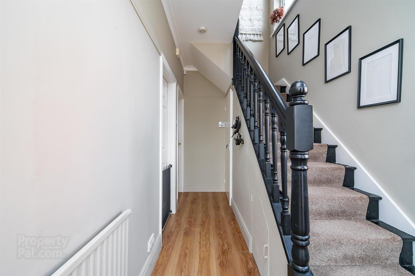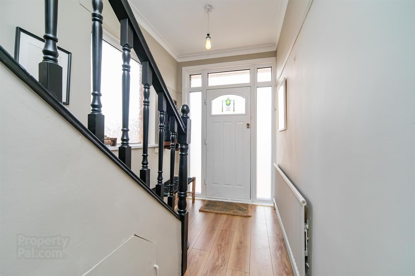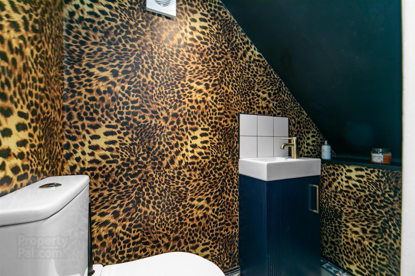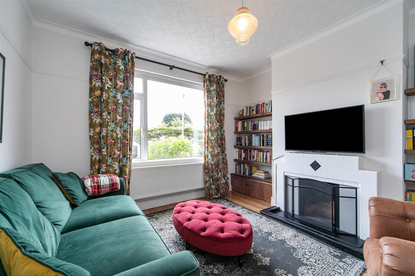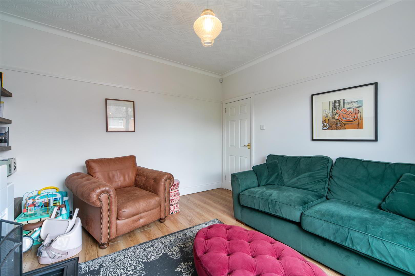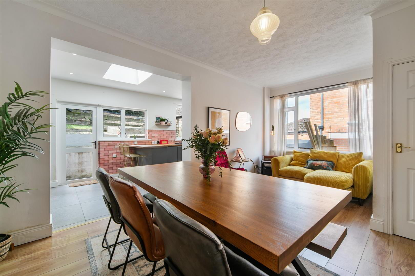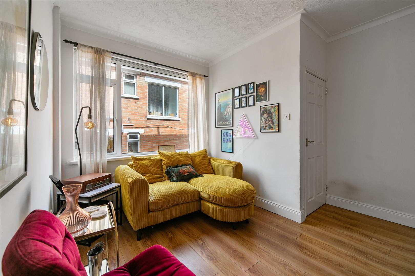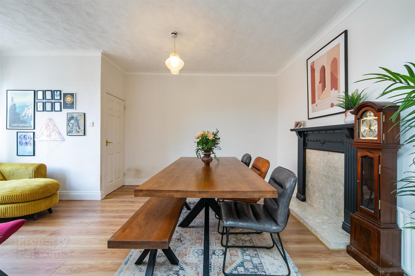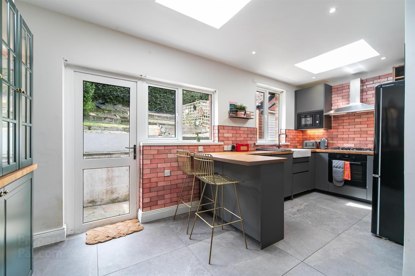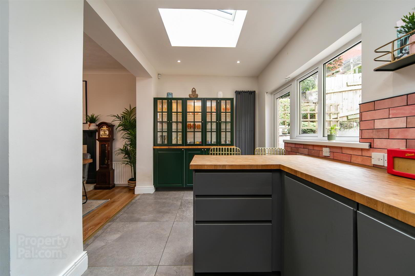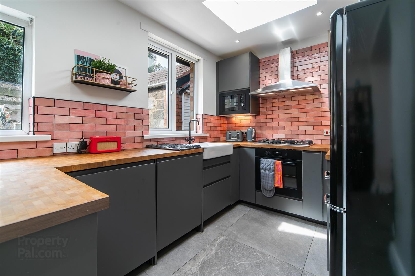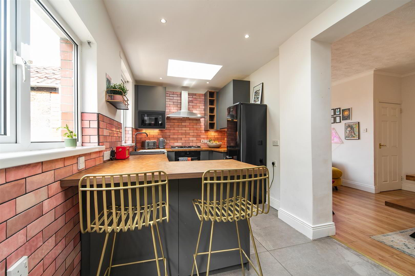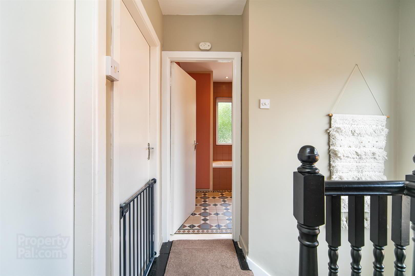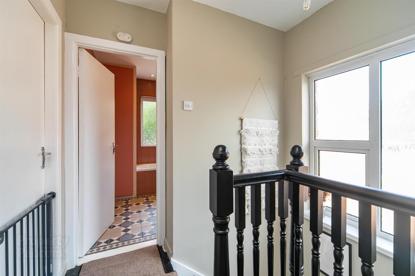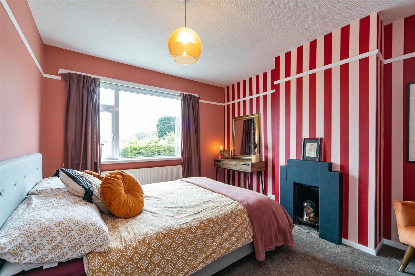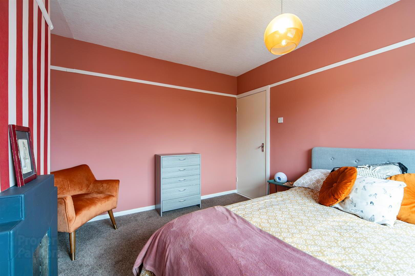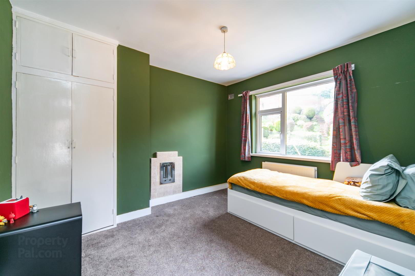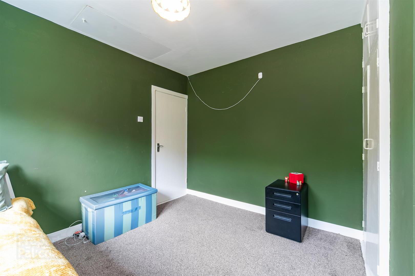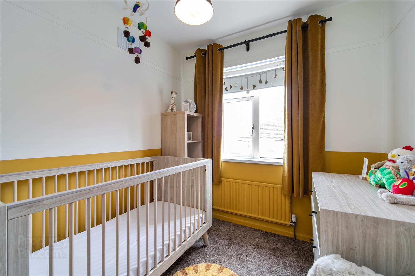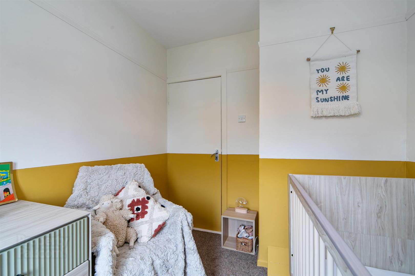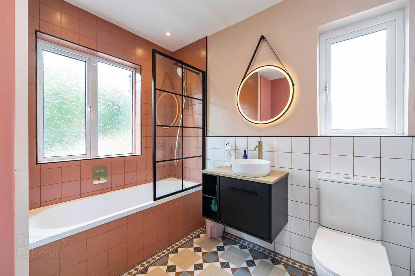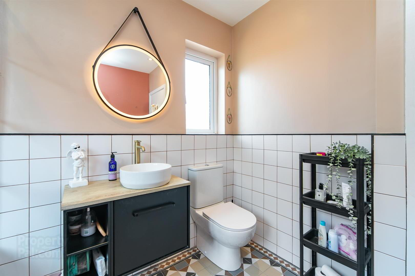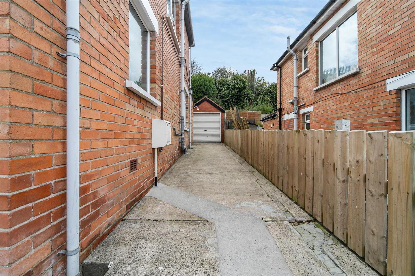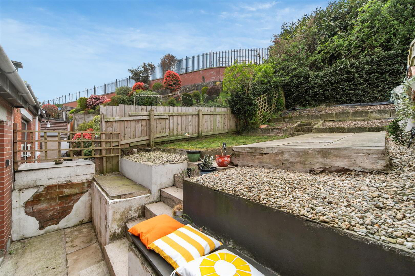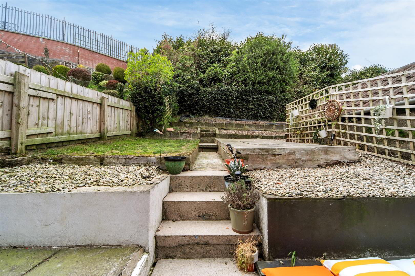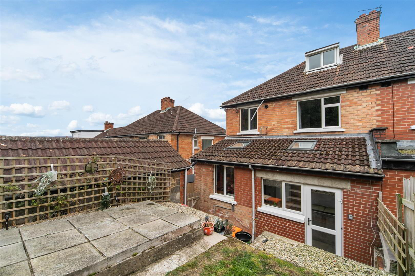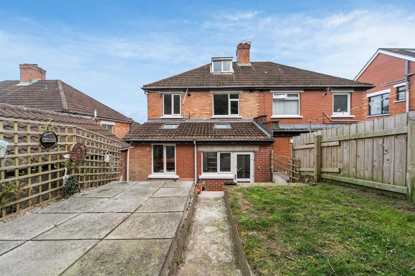For sale
133 Knockbreda Park, Rosetta, Belfast, BT6 0HE
Asking Price £299,950
Property Overview
Status
For Sale
Style
Semi-detached House
Bedrooms
3
Bathrooms
1
Receptions
2
Property Features
Tenure
Leasehold
Energy Rating
Broadband
*³
Property Financials
Price
Asking Price £299,950
Stamp Duty
Rates
£1,918.60 pa*¹
Typical Mortgage
Additional Information
- Extended Semi Detached Home
- Three Good Sized Bedrooms
- Two Reception Rooms With The Rear Reception Open To The Kitchen
- Extended, Modern Fitted Kitchen
- Downstairs w/c
- Contemporary White Bathroom Suite 1st Floor
- Gas Heating/Double Glazing
- Driveway With Ample Parking
- Detached Garage
- Enclosed Patio & Garden To The Rear
Internally, the property comprises spacious lounge to the front and living / dining area to the rear which is open to the extended fitted kitchen.
Upstairs there are three good sized bedrooms and a contemporary white bathroom suite.
The property also benefits from a gas fired central heating system, double glazing and has been decorated and presented to an excellent standard throughout.
Outside there is a driveway with ample parking leading to a detached garage, patio area accessed directly from the kitchen and rear garden.
An excellent home in a fantastic location.
- Entrance
- Glass panelled front door with glazed side panels to entrance hall. Laminate flooring.
- Down-stairs w.c
- Sink unit with storage below. Low flush w.c
- Lounge 3.78m x 3.68m (12'5 x 12'1)
- Tied fireplace with tiled hearth housing an open fire.
- Living/Dining 5.56m x 3.48m (18'3 x 11'5)
- Decorative fireplace with wooden surround. Laminate flooring.
Open to extended kitchen. - Extended Modern Fitted Kitchen 5.41m x 2.36m (17'9 x 7'9)
- Excellent range of high and low level units, wood effect work surfaces, 5 ring gas hob, stainless steel overhead extractor fan, under oven, Jaw Box sink unit with mixer taps,, integrated dish washer and washing machine. Tiled flooring. Part tiled walls. Spot-lights. Glazed kitchen dresser style unit to rear wall of kitchen.
- First Floor
- Bedroom One 4.01m x 3.12m (13'2 x 10'3)
- Tiled fireplace.
- Bedroom Two 3.48m x 3.23m (11'5 x 10'7)
- Tiled fire place. Built in robes. Access to the roof space.
- Bedroom Three 2.90m x 2.34m (9'6 x 7'8)
- Contemporary White Bathroom Suite
- Comprising panelled bath with wall mounted mixer taps and shower unit above, wash hand basin with mixer taps and storage below, low flush w.c
All sanitary ware finished in a gold colour. Part tiled walls. Tiled flooring. Heated towel rail. Hot-press housing gas boiler. - Landing
- Outside Front
- Easily maintained area to front.
Driveway with ample parking leading to detached garage. - Detached Garage
- Roller door. Light and power.
- Outside Rear
- From the kitchen access to provided to the patio and seating, several steps lead up to the garden and further patio area
Travel Time From This Property

Important PlacesAdd your own important places to see how far they are from this property.
Agent Accreditations



