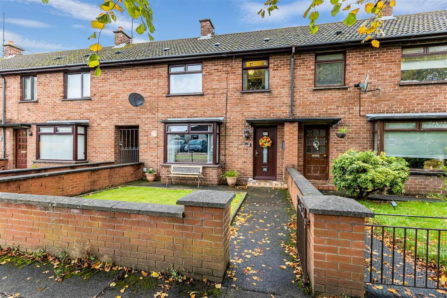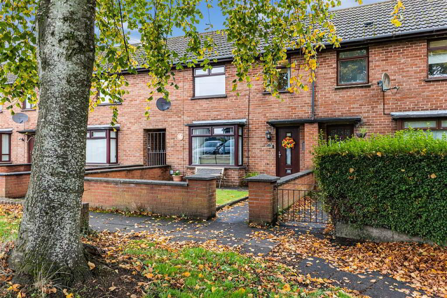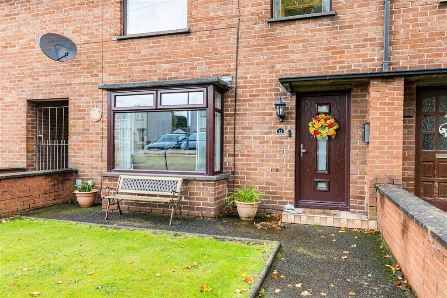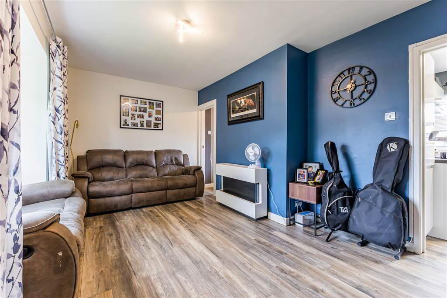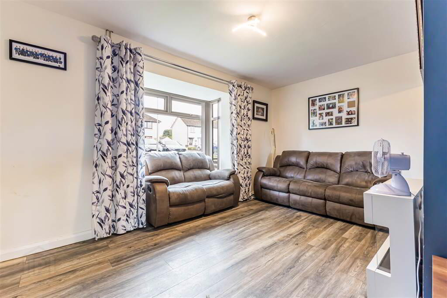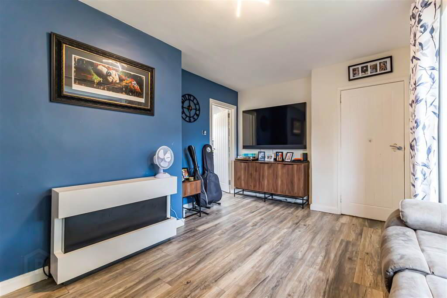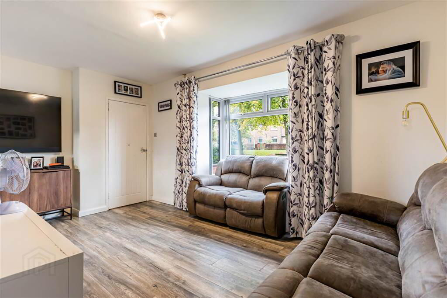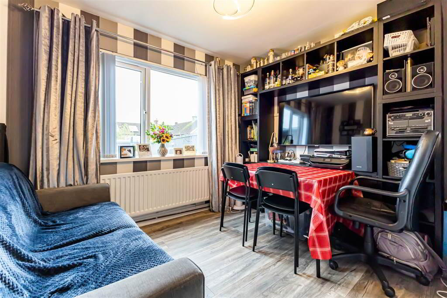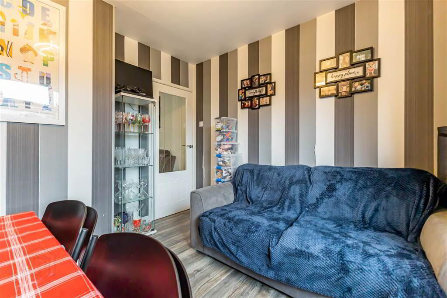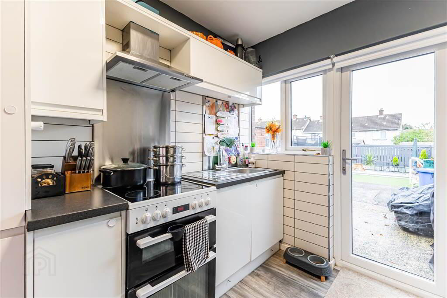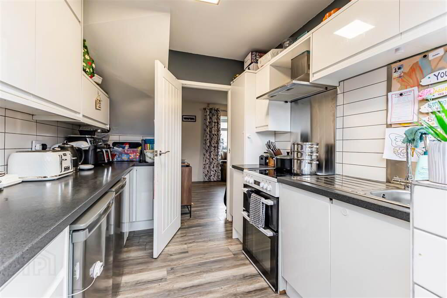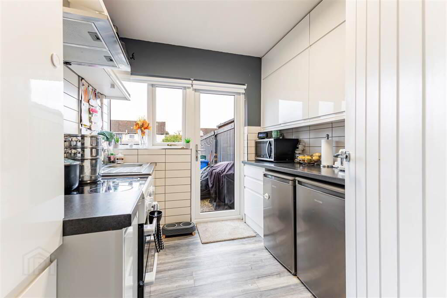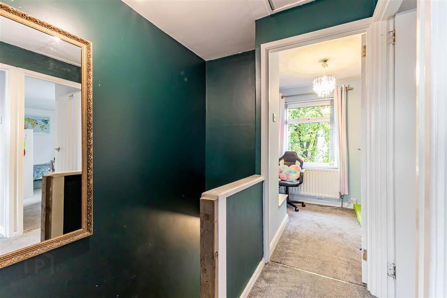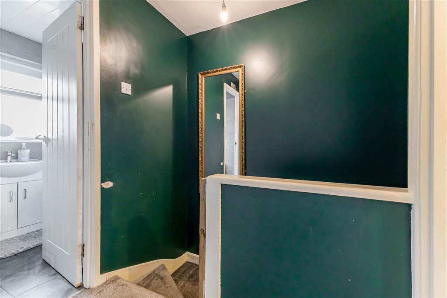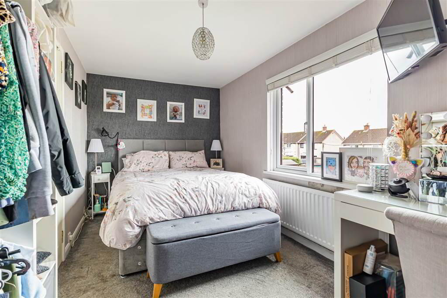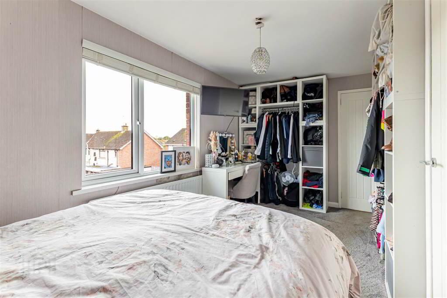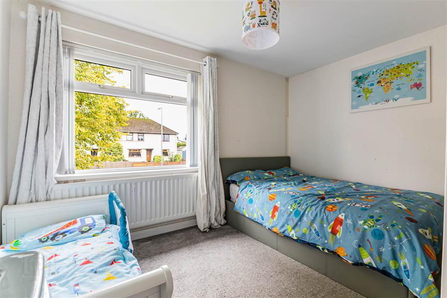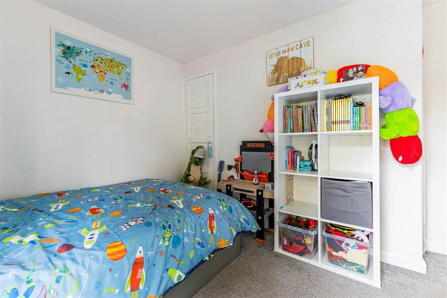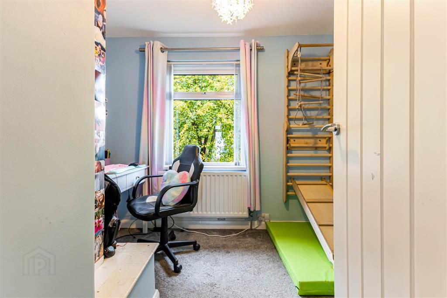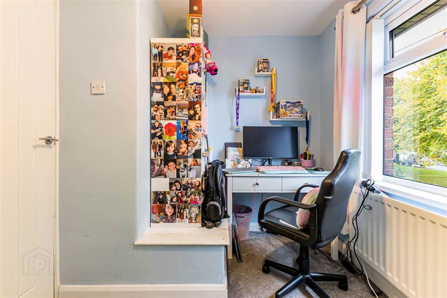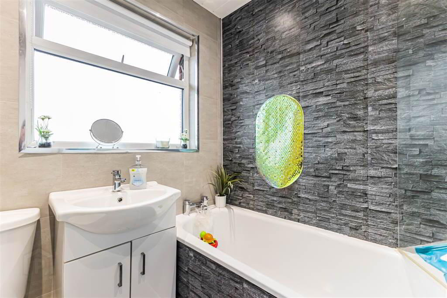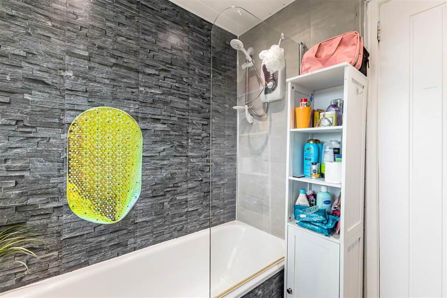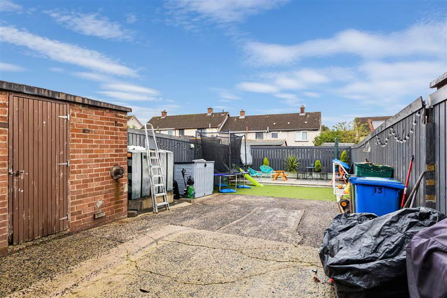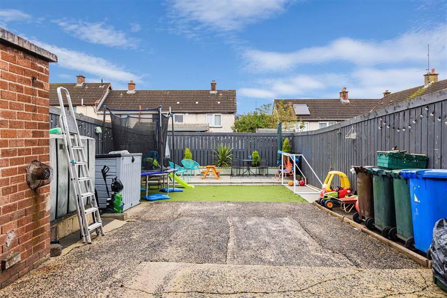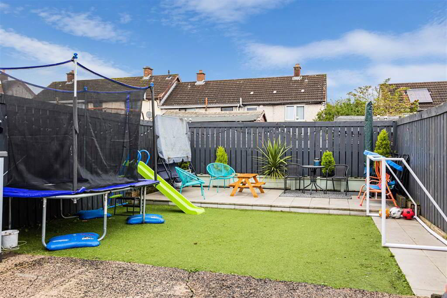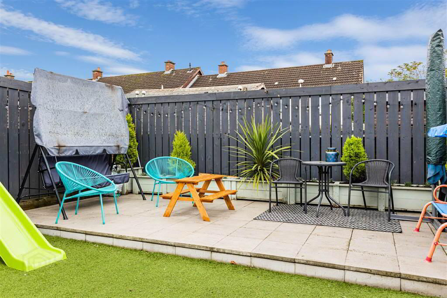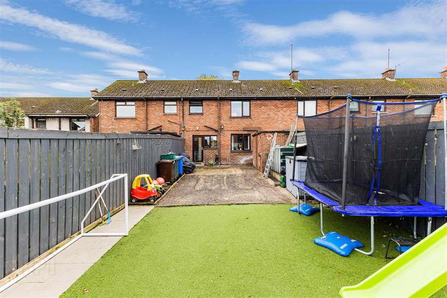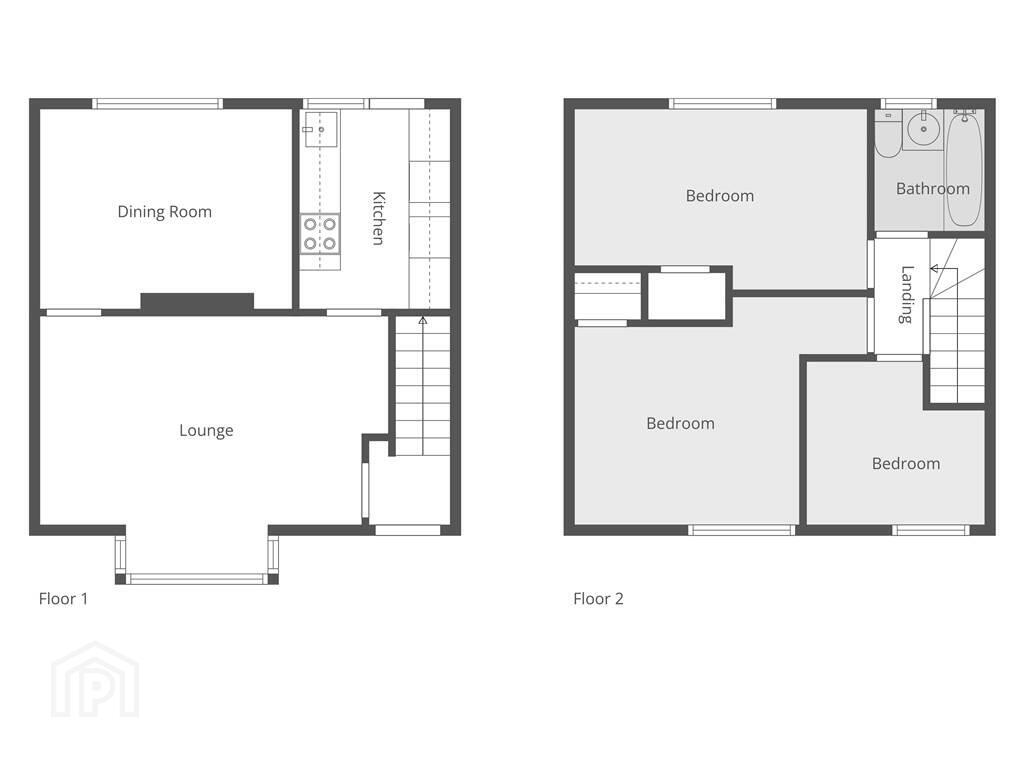For sale
Added 1 day ago
13 Limehurst Way, Lisburn, BT27 4YF
Offers Over £125,000
Property Overview
Status
For Sale
Style
Mid-terrace House
Bedrooms
3
Receptions
1
Property Features
Tenure
Not Provided
Energy Rating
Heating
Oil
Broadband Speed
*³
Property Financials
Price
Offers Over £125,000
Stamp Duty
Rates
£659.61 pa*¹
Typical Mortgage
A most attractive 3 bedroom brick mid terrace home located in a most popular mature residential area close to local shops, schools and public transport. Having undergone improvements over the past number of years to include new kitchen and bathroom, this wonderful home is sure to appeal to a wide range of potential purchasers.
The accommodation comprises as follows:-
Ground floor - Hall, lounge with bay window, dining room, refitted kitchen.
First floor- Landing, 3 bedrooms and refitted bathroom.
The property enjoys the benefit of oil-fired central heating and PVC double glazed windows.
Outside:
Front garden in lawn. Fully enclosed to rear with concrete and paved patio area. Astroturf. Brick built store with electric and plumbed for washing machine.
Outside light and tap.
The accommodation comprises as follows:-
Ground floor - Hall, lounge with bay window, dining room, refitted kitchen.
First floor- Landing, 3 bedrooms and refitted bathroom.
The property enjoys the benefit of oil-fired central heating and PVC double glazed windows.
Outside:
Front garden in lawn. Fully enclosed to rear with concrete and paved patio area. Astroturf. Brick built store with electric and plumbed for washing machine.
Outside light and tap.
Ground Floor
- HALL:
- Part glazed composite front door. Laminate floor.
- LOUNGE:
- 4.868m x 3.136m (15' 12" x 10' 3")
Laminate floor. - DINING ROOM:
- 3.035m x 3.358m (9' 11" x 11' 0")
Laminate floor. - KITCHEN:
- 2.54m x 2.393m (8' 4" x 7' 10")
Refitted kitchen with high gloss doors and contrasting granite effect worktop. Stainless steel sink unit with mixer tap and drainer. Space for cooker with stainless steel splashback and stainless steel extractor fan. Space for under counter freezer. Tiled between units. Laminate floor. PVC double glazed rear door.
First Floor
- LANDING:
- Access to roofspace with Slingsby style ladder.
- BEDROOM 1:
- 4.675m x 2.622m (15' 4" x 8' 7")
Built-in wardrobe. - BEDROOM 2:
- 3.56m x 3.126m (11' 8" x 10' 3")
Built-in wardrobe. - BEDROOM 3:
- 2.938m x 2.223m (9' 8" x 7' 4")
- REFITTED BATHROOM:
- White suite comprising of panelled bath with mixer taps. 'Triton' electric shower unit over bath. Shower screen. Vanity wash hand basin with mixer tap. Low flush WC. PVC panelled walls and ceiling. Recessed spotlights.
Directions
Off Low Road
.
Travel Time From This Property

Important PlacesAdd your own important places to see how far they are from this property.
Agent Accreditations




