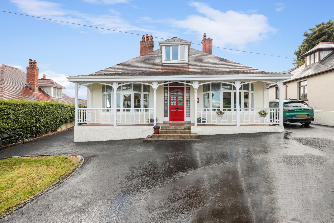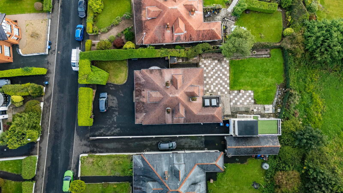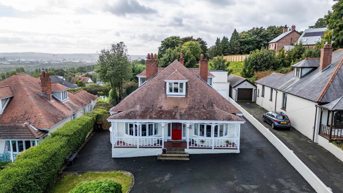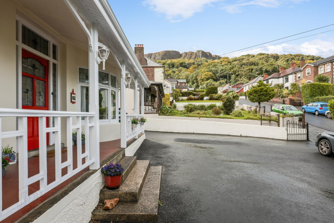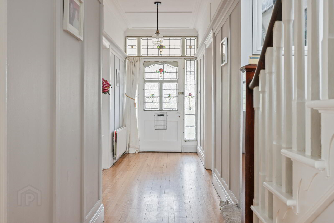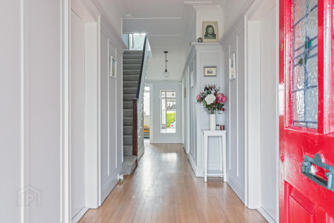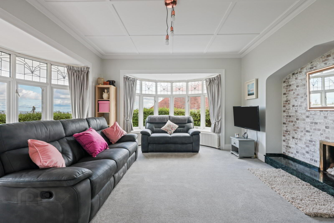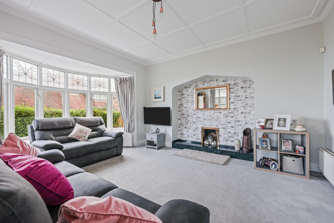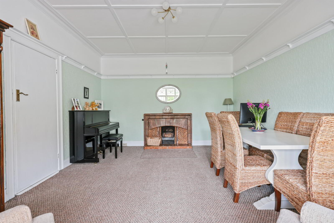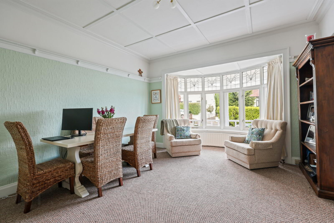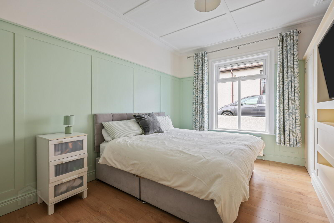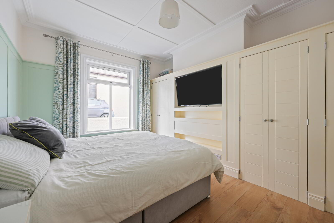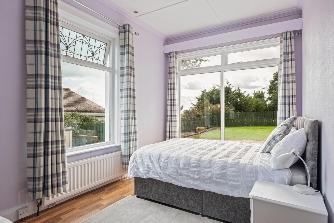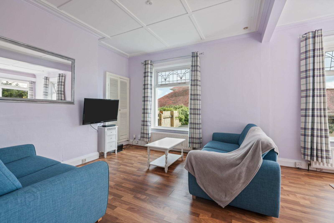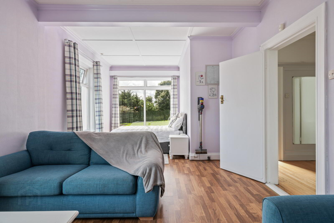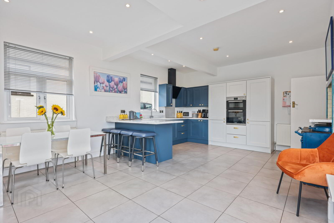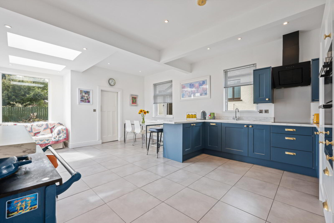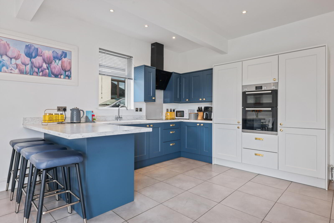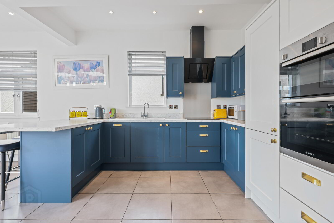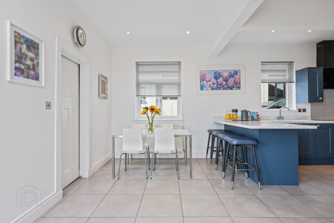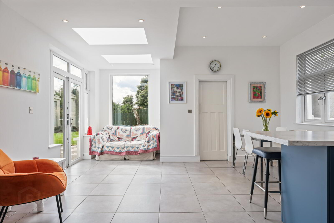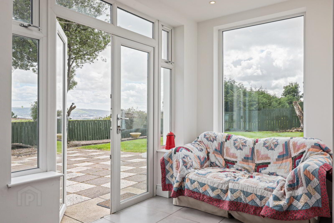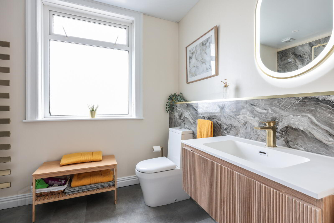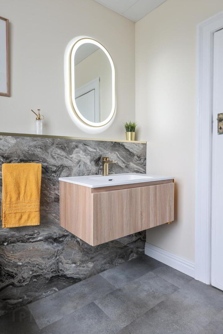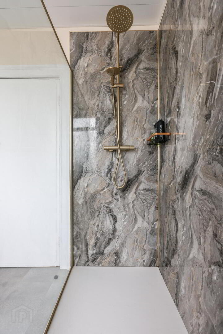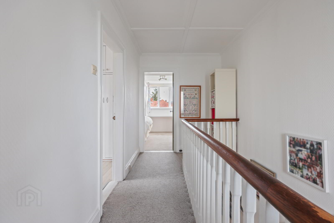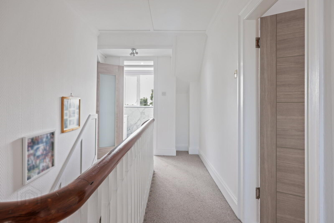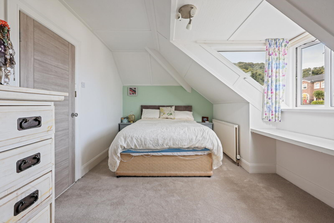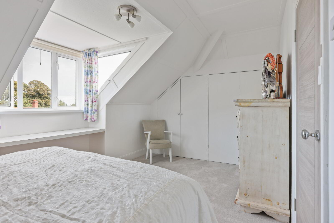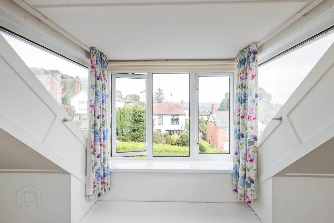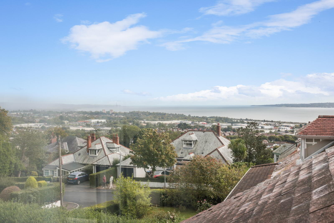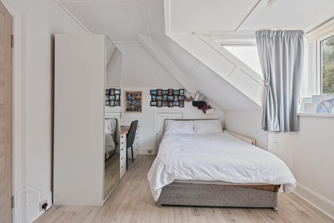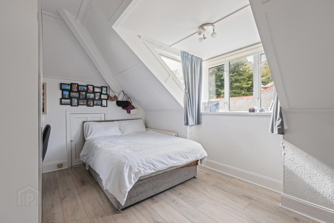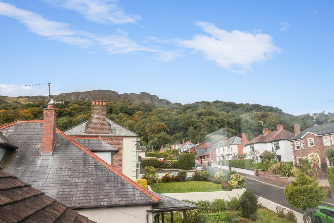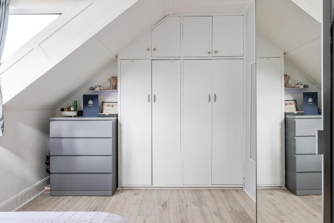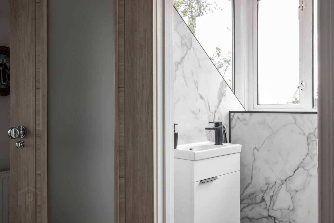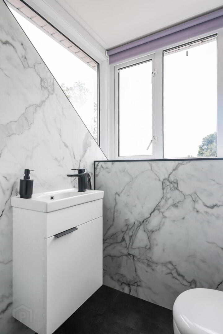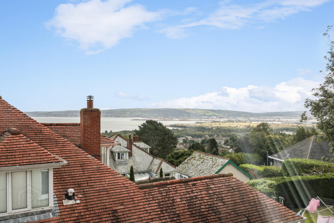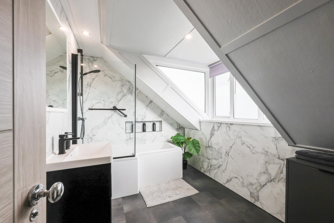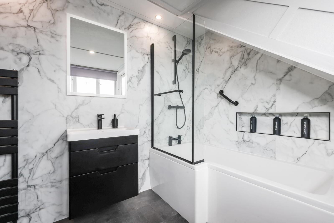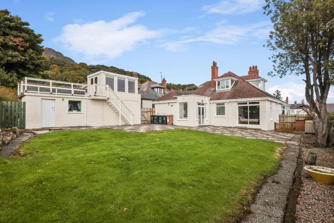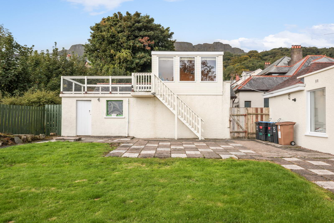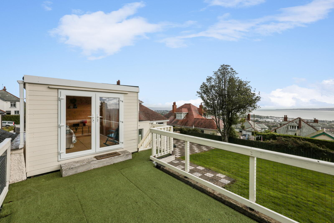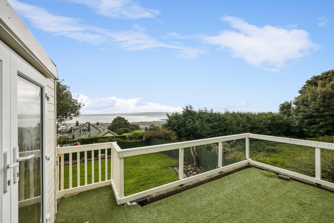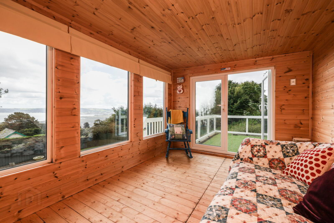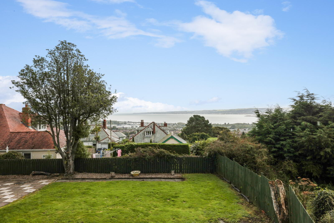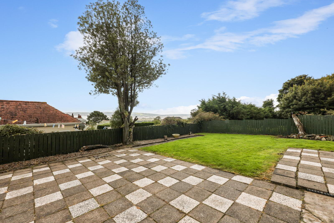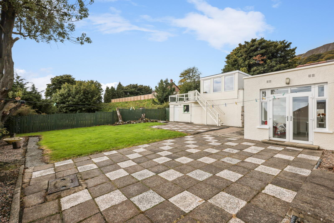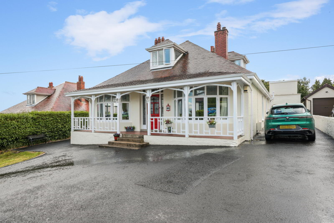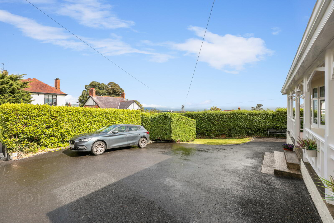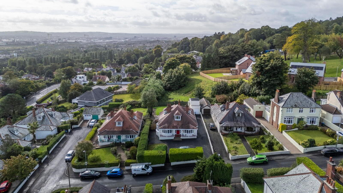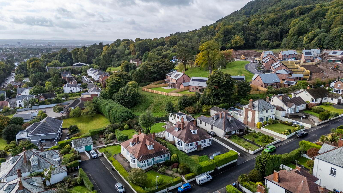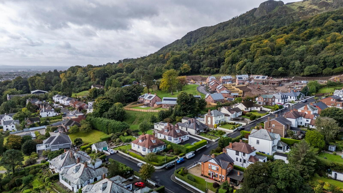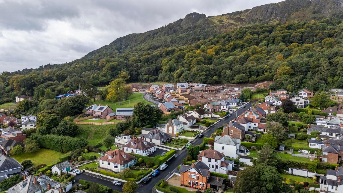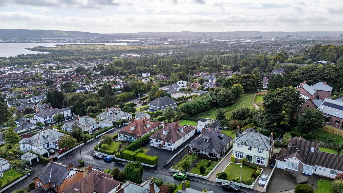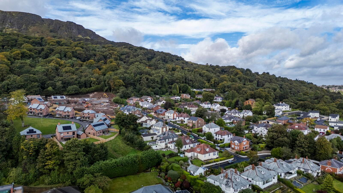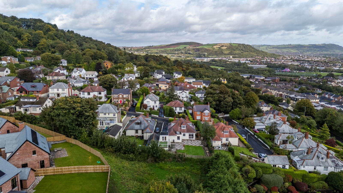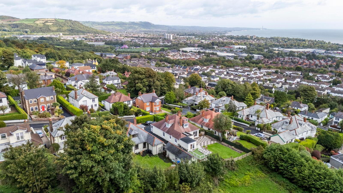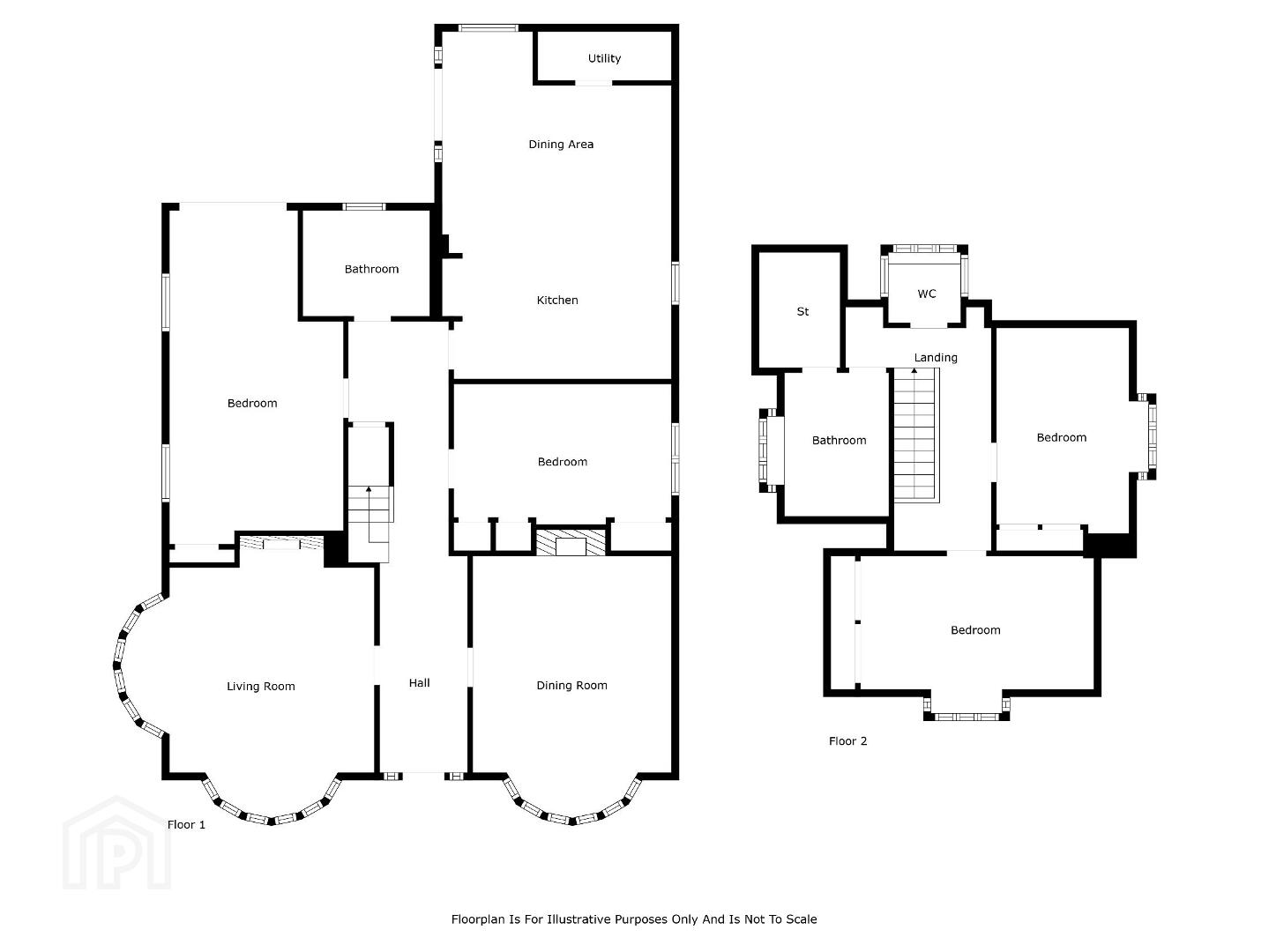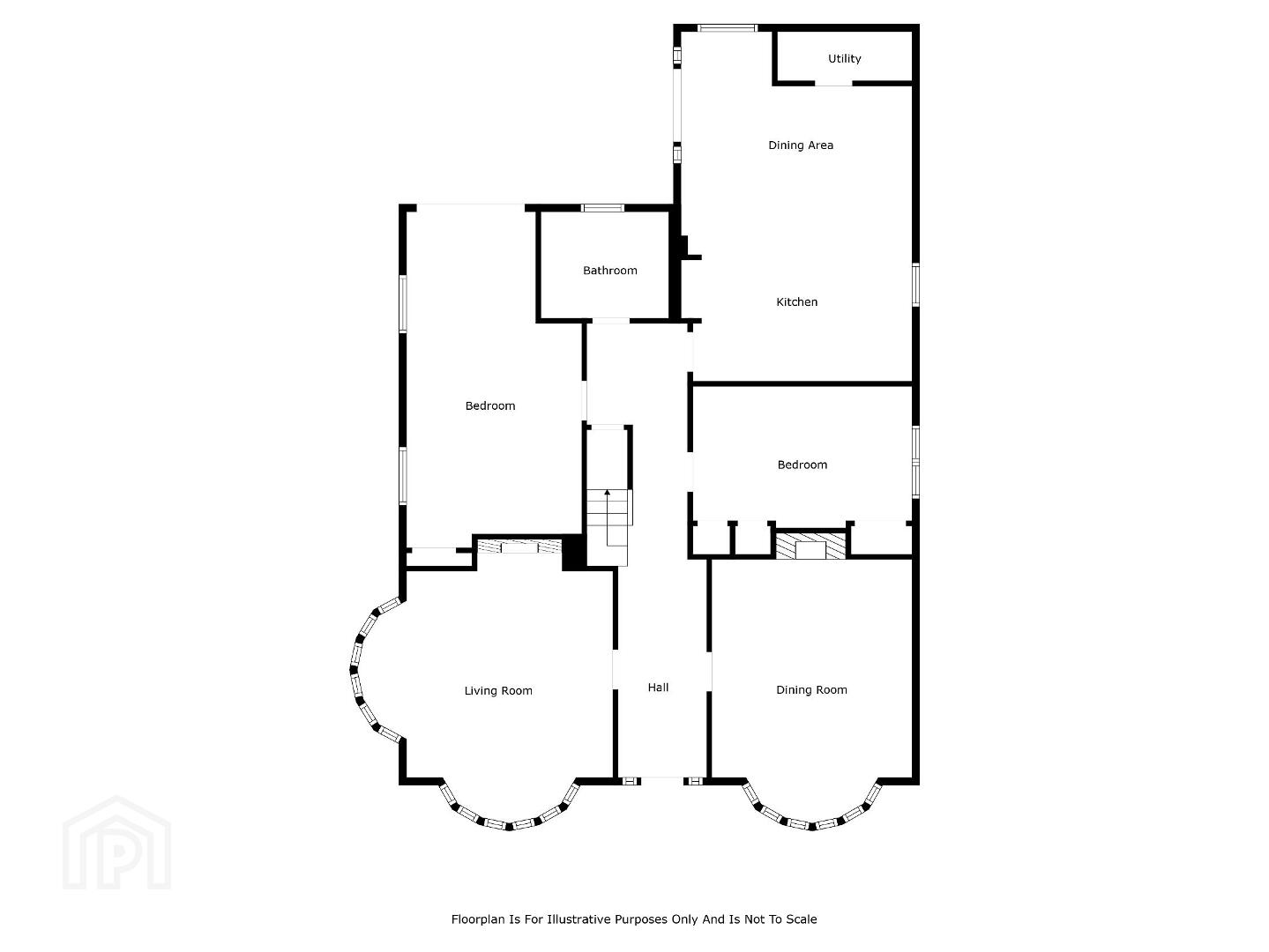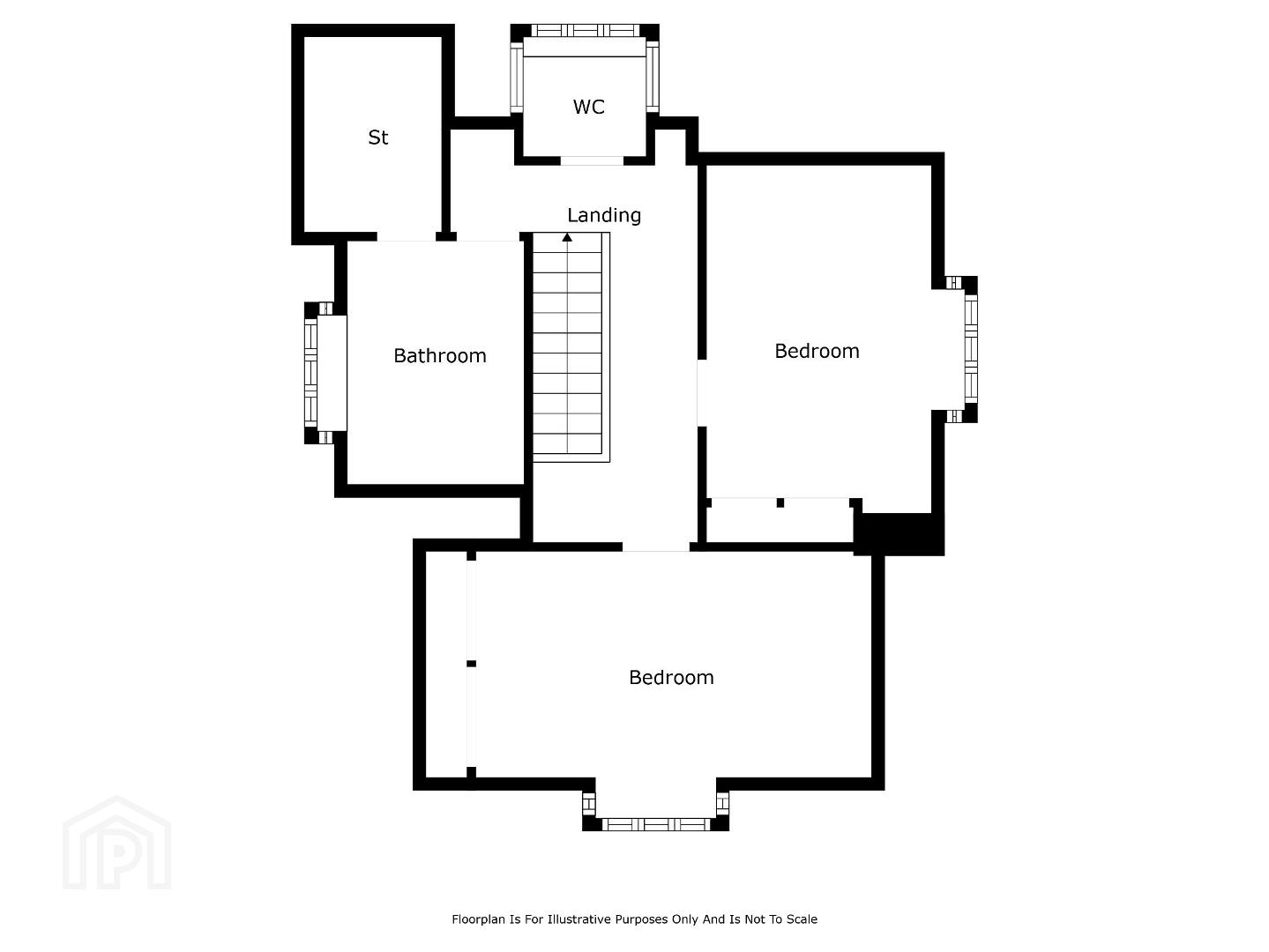For sale
Added 3 hours ago
13 Ben Madigan Park South, Newtownabbey, BT36 7PX
Offers Over £550,000
Property Overview
Status
For Sale
Style
Detached House
Bedrooms
4
Bathrooms
3
Receptions
2
Property Features
Tenure
Not Provided
Energy Rating
Broadband Speed
*³
Property Financials
Price
Offers Over £550,000
Stamp Duty
Rates
£2,686.04 pa*¹
Typical Mortgage
Additional Information
- Charming detached home in one of North Belfast's most desirable and picturesque locations
- Elevated site offering panoramic views of Cavehill, Carnmoney Hills, Belfast Lough, and the city
- Attractive veranda porch to the front perfect for enjoying the views
- Two spacious reception rooms with bay windows, open fireplaces, and stunning outlook
- Four well-proportioned bedrooms across two floors, offering flexible living arrangements
- Ground floor bedroom with bespoke fitted wardrobes
- Large ground floor room suitable as an additional bedroom or family room with garden access
- Contemporary shower room on the ground floor
- Extended open-plan kitchen / dining / family area with breakfast bar
- Separate utility room providing additional storage and practicality
- Two further bedrooms on first floor
- Fitted bathroom, and a separate W.C. on first floor
- Beautifully landscaped rear garden perfect for relaxing or entertaining
- Ample private driveway parking to the front
- Detached garage with power ideal for storage
- Garden room/home office above the garage offering some of the best views in North Belfast
- A rare opportunity to acquire a characterful, spacious home in a peaceful and prestigious location
- Entrance
- Solid wooden front door with stain glass window and side panels.
- Entrance Hall
- Wood stripe flooring, wood paneled walls and picture railing. Ceiling cornice and under stair storage.
- Living Room
- 5.54m x 5.18m (18'2" x 17'0")
Dual aspect lighting from bay winDows with stunning backdrop over Belfast Lough and corniced ceiling. - Dining Room
- 4.7m x 4.06m (15'5" x 13'4")
Bay window with stunning backdrop over Belfast Lough, picture rail, corniced ceiling and feature fireplace. - Bedroom
- 4.47m x 3.45m (14'8" x 11'4")
Range of fitted wardrobes with media wall, wall paneling, picture rail and corniced ceiling. - Bedroom/ Family Room
- 7.21m x 3.56m (23'8" x 11'8")
Views over Belfast Lough, patio doors to rear garden, corniced ceiling and built in wardrobes. - Kitchen/ Dining/ Family Room
- 7.37m x 5m (24'2" x 16'5")
An excellent range of high and low level units and breakfast bar area, one and half bowl sink unit with drainer and mixer taps. Integrated dishwasher, integrated fridge and freezer, four ring 'Belling' induction hob with overhead extractor unit and splash back, integrated oven and grill, breakfast bar for casual dining, ample formal dining space, tiled floor, doors to rear garden with stunning views of Cavehill and Belfast Lough, access to ... - Utility Room
- Plumbed for washing machine, space for tumble dryer, boiler storage and plumbed for freezer.
- Shower Room
- Contemporary shower room comprising of walk in shower with rain dance and waterfall shower with glass shower screen, ceramic bowl sink with vanity storage underneath. Low flush WC, heated towel rail, recessed lights and extractor fan.
- First Floor
- Landing
- Corniced ceiling and access to...
- Bedroom
- 4.83m x 3.18m (15'10" x 10'5")
Views over Cavehill, Carmoney Hills and Belfast Lough. - Bedroom
- 4m x 3.4m (13'1" x 11'2")
Views over Cavehill. - WC
- Low flush WC, ceramic bowl sink unit with mixer tap and vanity storage underneath. Views over Belfast Lough and Cavehill.
- Bathroom
- Comprises of paneled bath with paneled shower and glass shower screen, ceramic bowl sink with vanity storage underneath and mixer tap. Heated towel rail, recessed lights, panoramaic views over Belfast Lough.
- Outside
- Rear
- Landscaped rear garden with large patio area and garden laid in lawn. Bordering fencing and fully enclosed. Breathtaking views over Belfast City, Belfast Lough, Carnmoney Hills, Newtownabbey and Cavehill. Access to...
- Garden Room
- 3.94m x 2.74m (12'11" x 9'0")
Electric and power, panoramic views over Belfast Lough. - Front
- Space for multiple vehicles.
- Garage
- 9.12m x 2.74m (29'11" x 9'0")
Travel Time From This Property

Important PlacesAdd your own important places to see how far they are from this property.
Agent Accreditations





