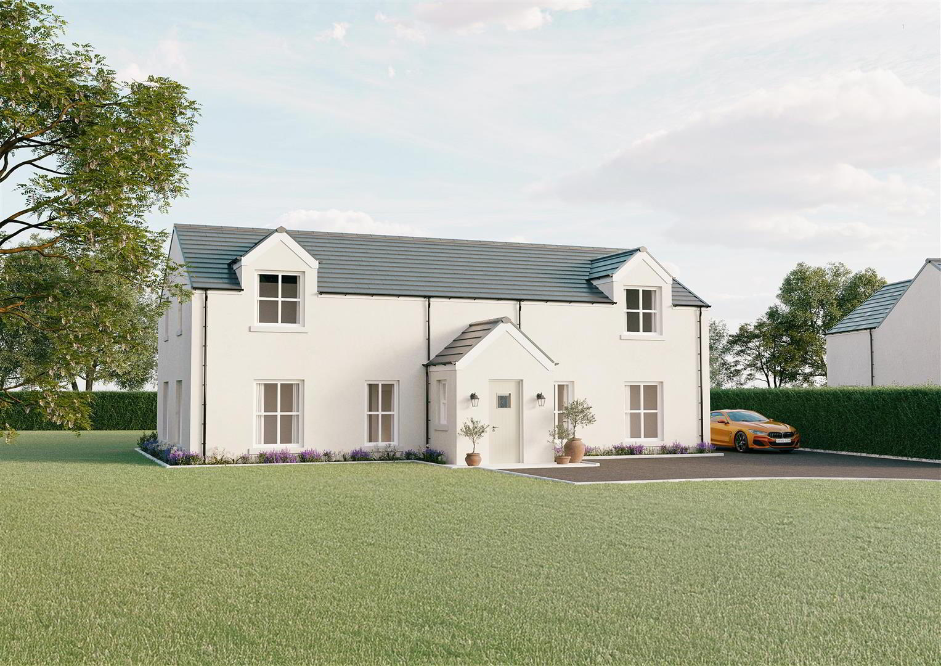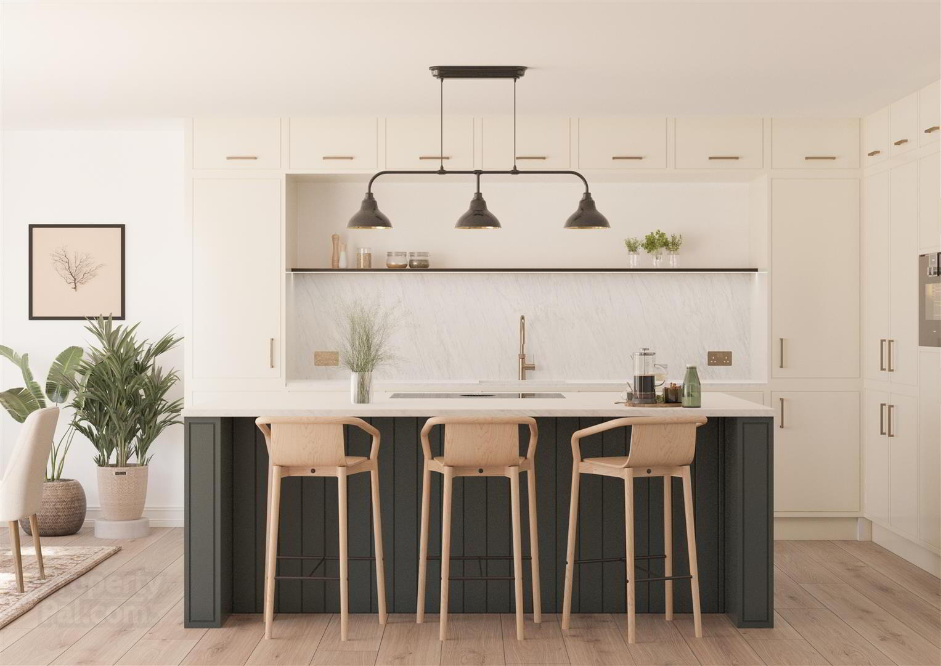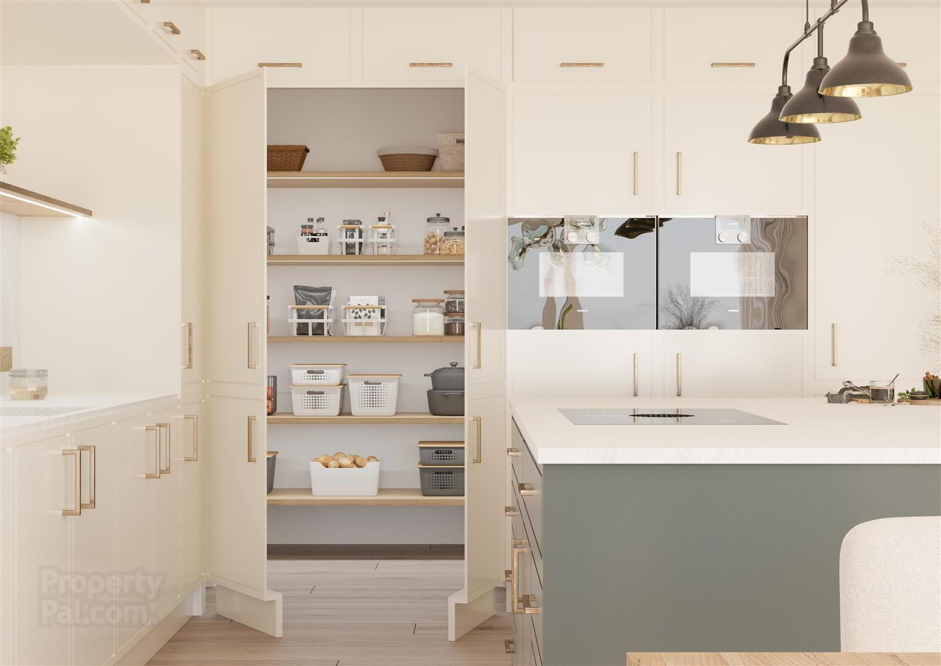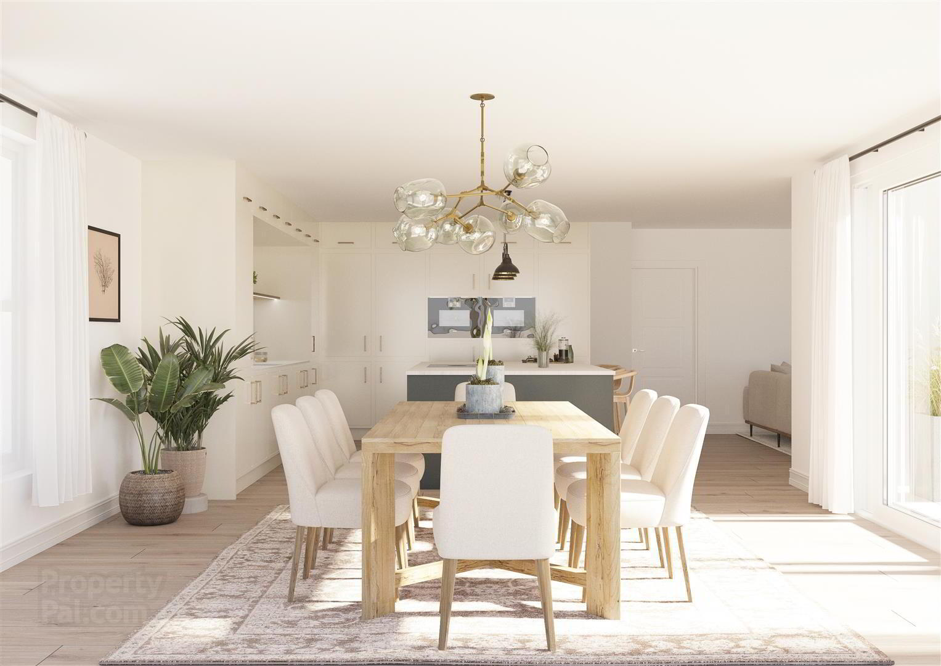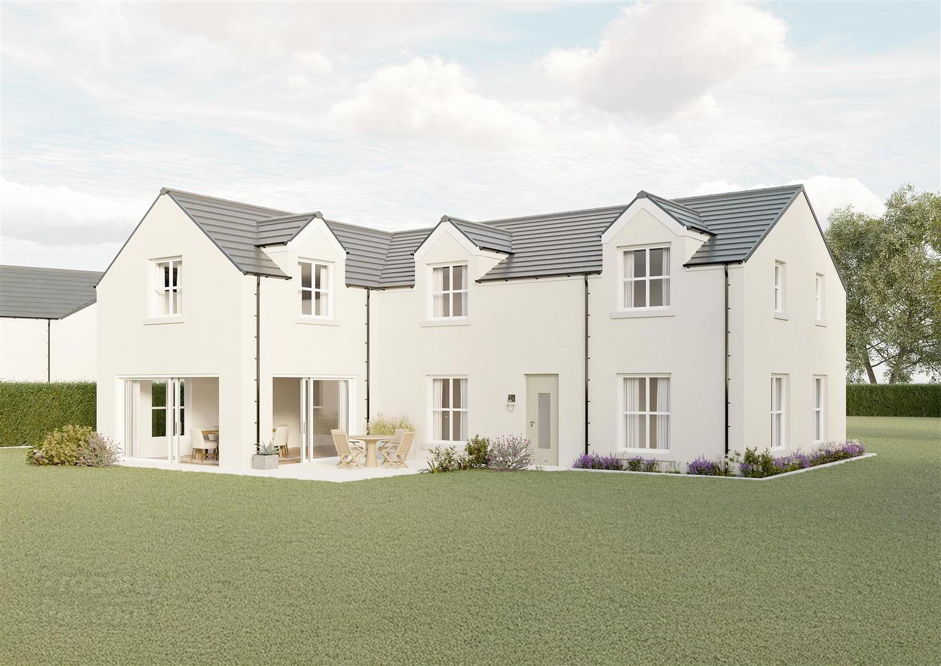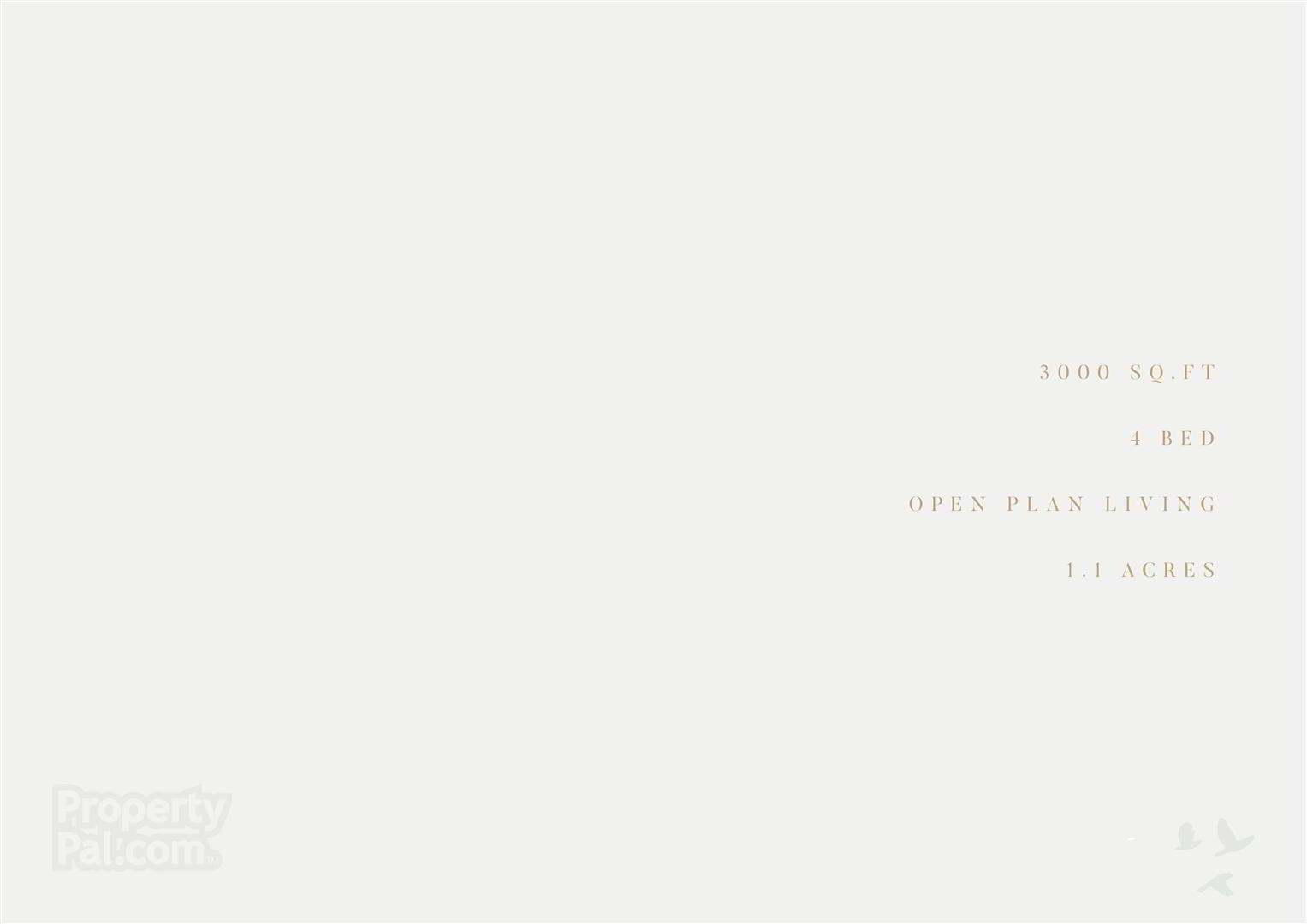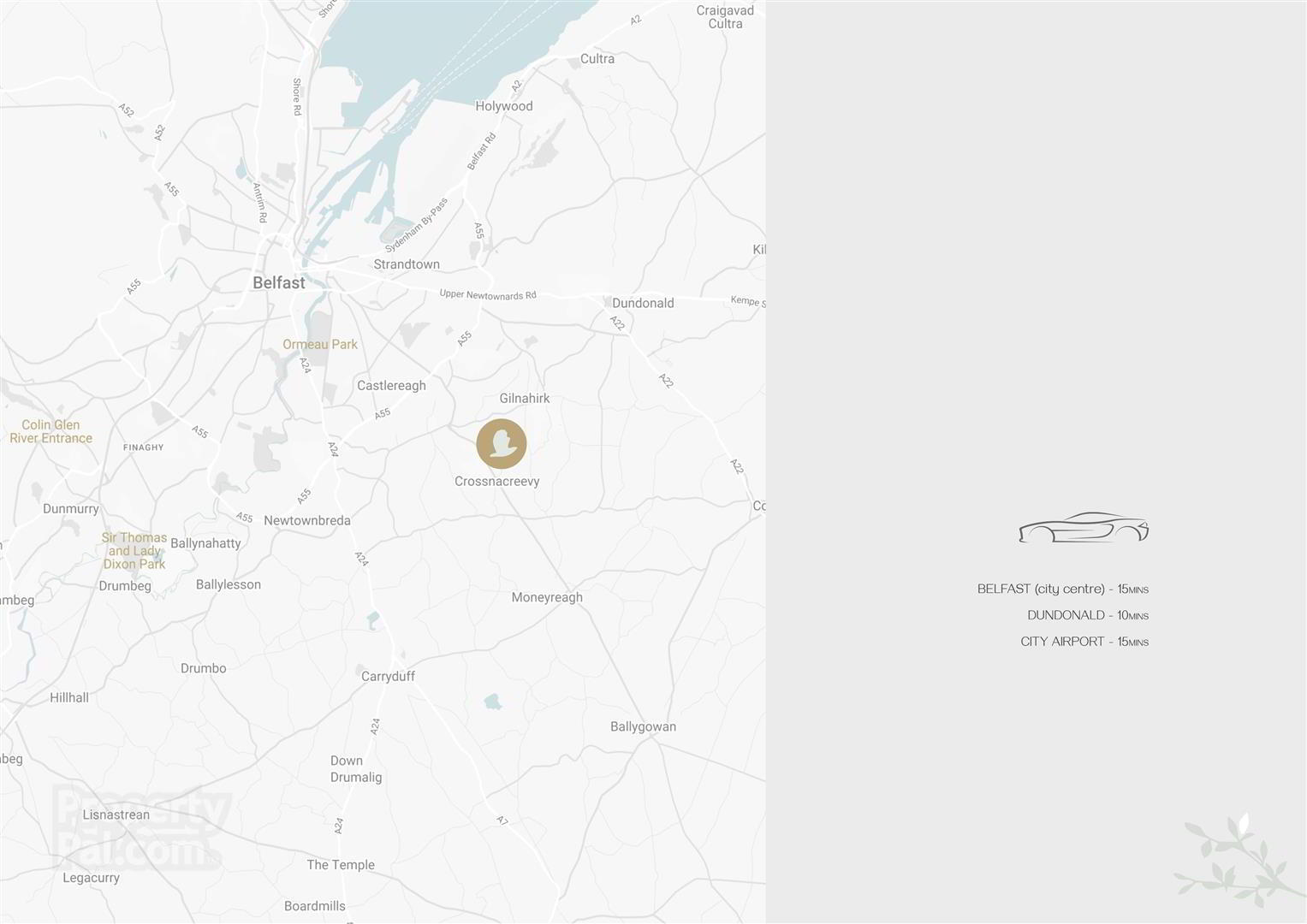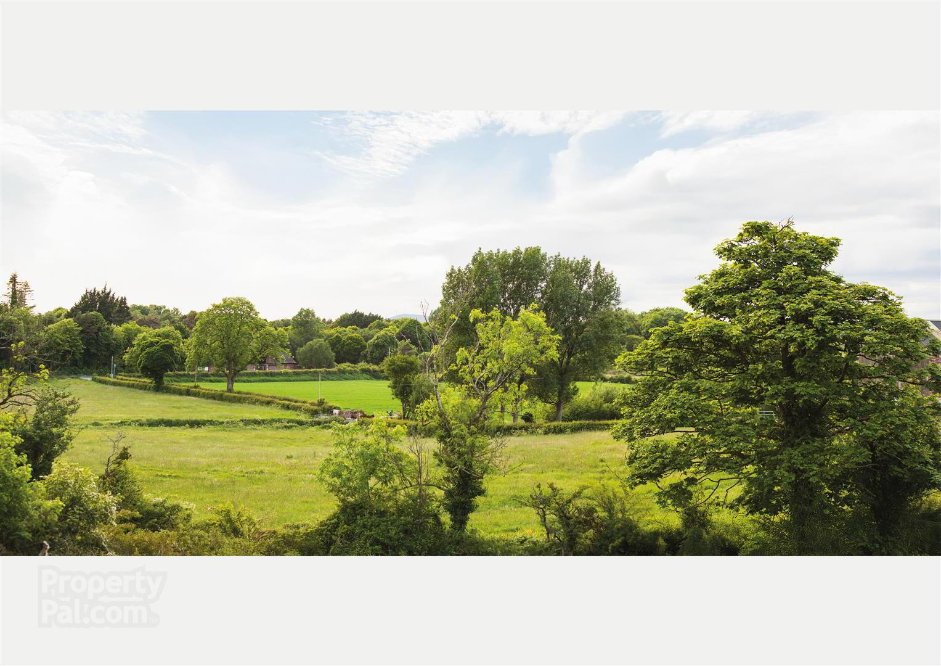For sale
12a School Road, Ballygowan Road, Crossnacreevy, Belfast, BT5 7UA
Asking Price £850,000
Property Overview
Status
For Sale
Style
Detached House
Bedrooms
4
Bathrooms
3
Receptions
3
Property Features
Tenure
Freehold
Property Financials
Price
Asking Price £850,000
Stamp Duty
Rates
Not Provided*¹
Typical Mortgage
Additional Information
- New Build Detached Home c3000 sq ft Set On Approximately 1 Acre
- Only 10 Minutes Drive From Lesley Forestside & An Easy Commute To Befast
- Four Double Bedrooms Principle With En-Suite
- Three Receptions
- Fantastic Kitchen/Dining/Living With Hidden Pantry
- Downstairs W/C / Utility & Boot Room
- Gas Heating/Double Glazed/Solar PV & Mechanical Ventilation & Heat Recovery System
- Detached Garage
- Sweeping Driveway To Property
- Fantastic Gardens & Views Over Surrounding Countryside
Tucked away on the quiet and peaceful School Road, this property enjoys direct access to Belfast via the nearby A23 ( Ballygowan Road.)
With excellent road and public transport links, school runs and city shopping are remarkably convenient.
A truly rare opportunity, this home offers the perfect blend of rural and tranquillity and urban accessibility.
- The Accommodation Comprises
- Reception Hall
- Downstairs w/c
- Kitchen / Dining / Living
- High quality units with a contemporary finish
Quooker instant boiling water tap
Soft close doors and drawers
Large Island unit
High quality integrated appliances to include eye-level double oven, dishwasher, fridge/freezer, induction hob
Hidden pantry with automatic LED lighting. - Hidden Walk-in Pantry
- Snug
- Home Office
- Utility Room
- High quality units with choice of doors and finishes
- Boot Room
- First Floor
- Principle Bedroom
- En-Suite
- Bedroom Two
- Bedroom Three
- Bedroom Four
- Family Bathroom Suite
- Modern sanitary ware and fittings
Dual drench shower fittings to include overhead rain fitting and hand shower.
Thermostatically controlled shower
Bespoke wall mounted vanity unit
Heated towel rail - Linen Cupboard
- MVHR (mechanical ventilation & heat recovery)
- Storage Cupboard
- Outside
- Rear external double socket
Front and Rear Lighting
Outside water tap fitted
Tarmac driveway
Paved patio area to the rear
Lawn sown out - Safety & Security Spec
- The Specification
- GENERAL
Timberframe construction offers exceptional performance through well insulated and highly airtight design
Estimated EPC: Category A
Solar PV
Mechanical Ventilation and Heat Recovery
uPVC double glazed windows with low-e energy argon filled gas
Highly efficient gas fired boiler
Choice of high quality flooring - Painted Throughout
- Six inch skirting and three inch architrave (appx)
All skirting and architrave's painted
All internal walls and ceilings painted
High quality, solid panelled doors painted
Choice of quality door furniture
Travel Time From This Property

Important PlacesAdd your own important places to see how far they are from this property.
Agent Accreditations



