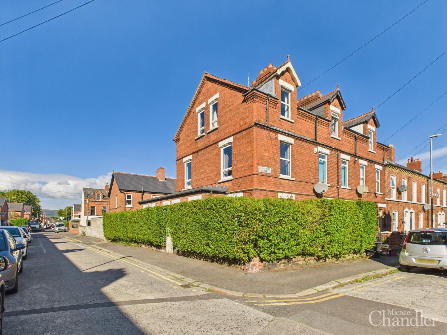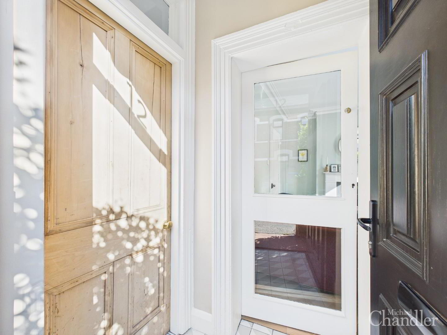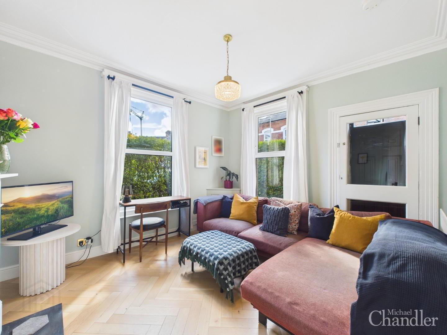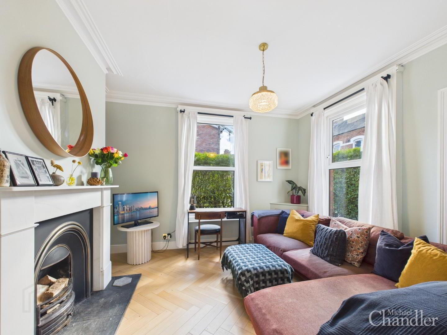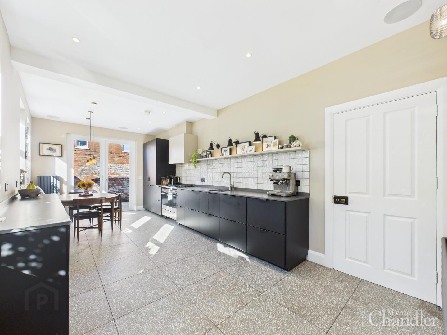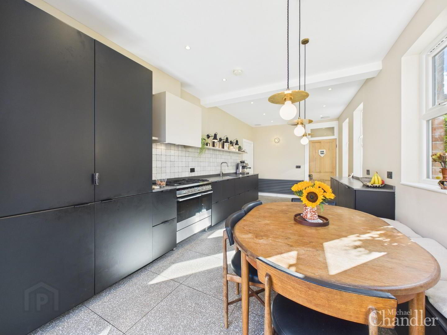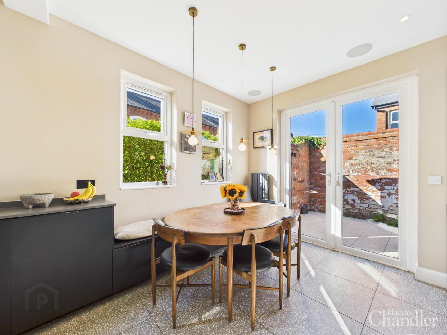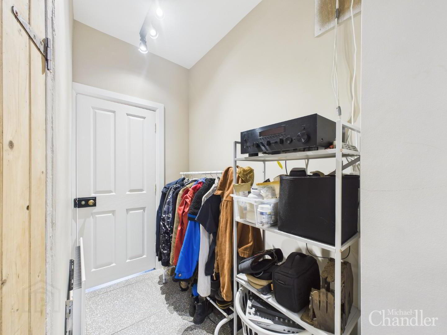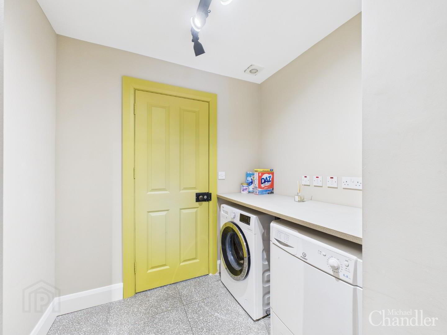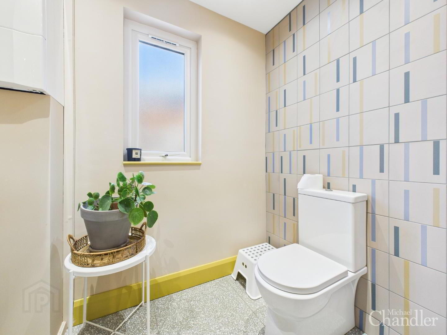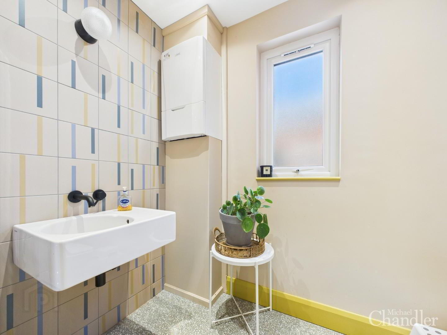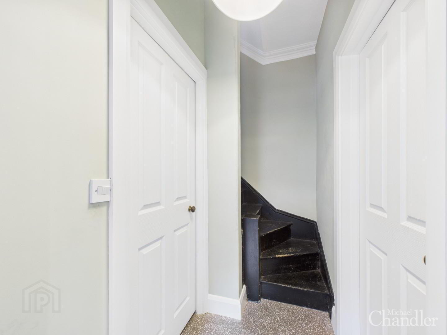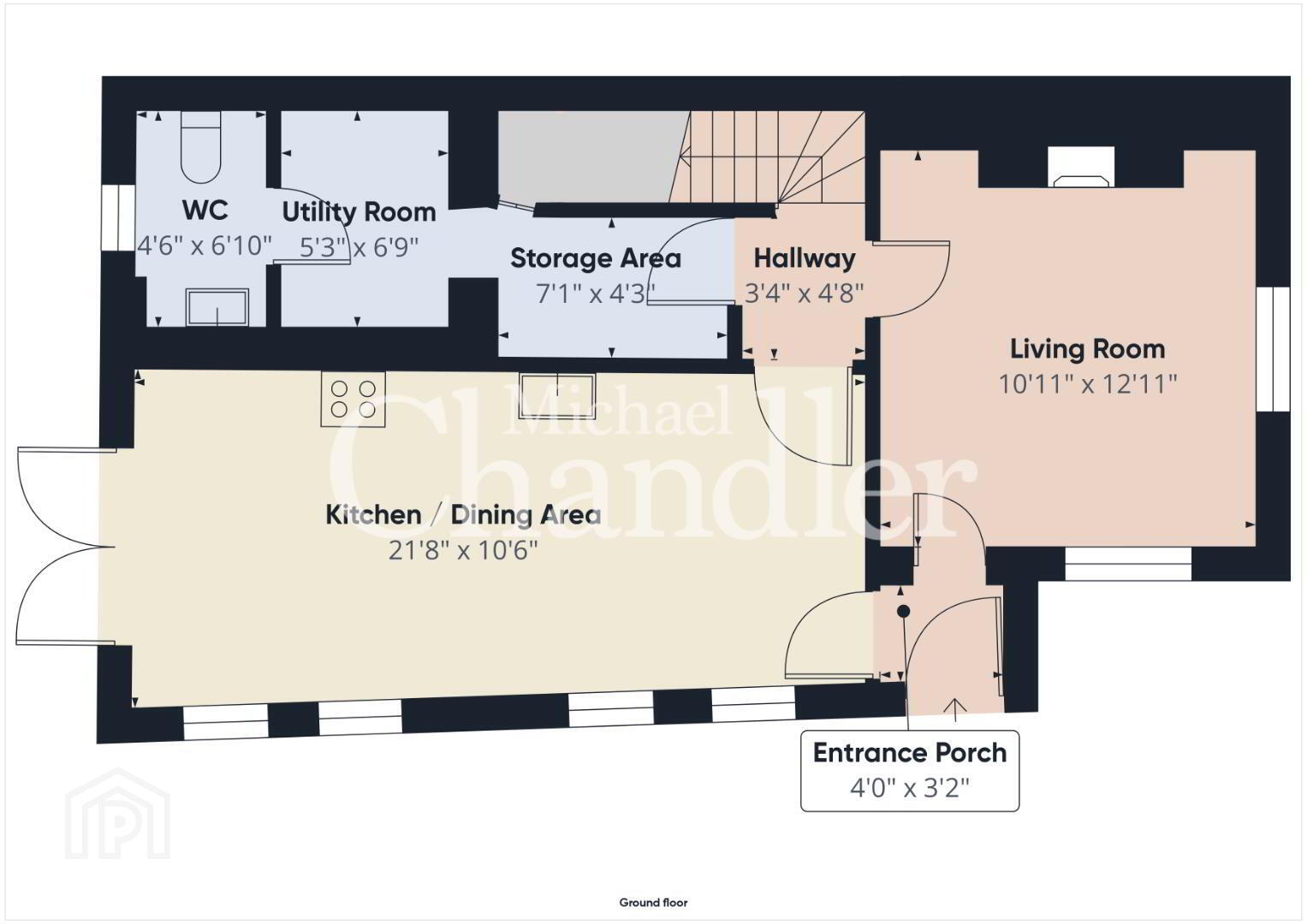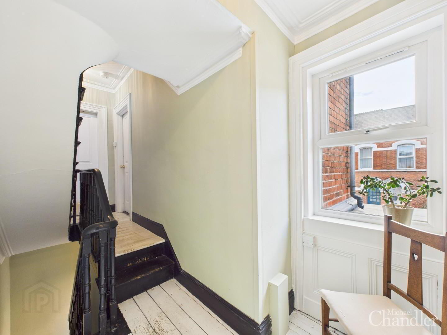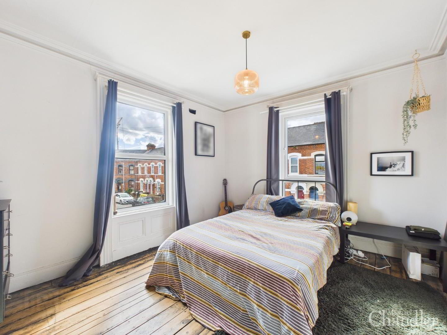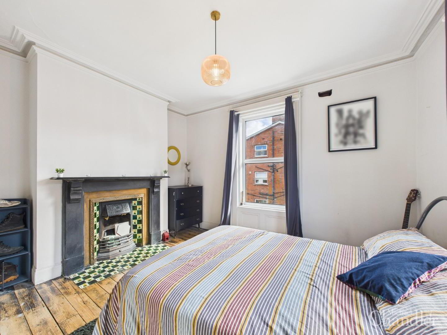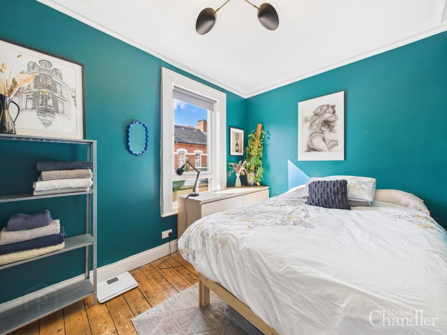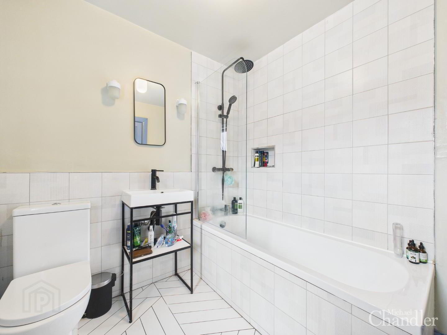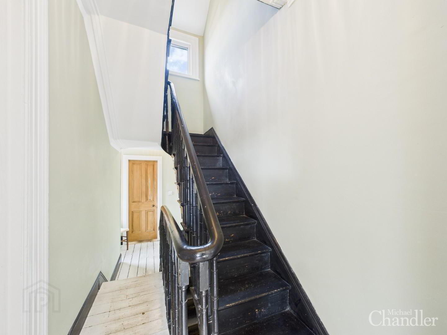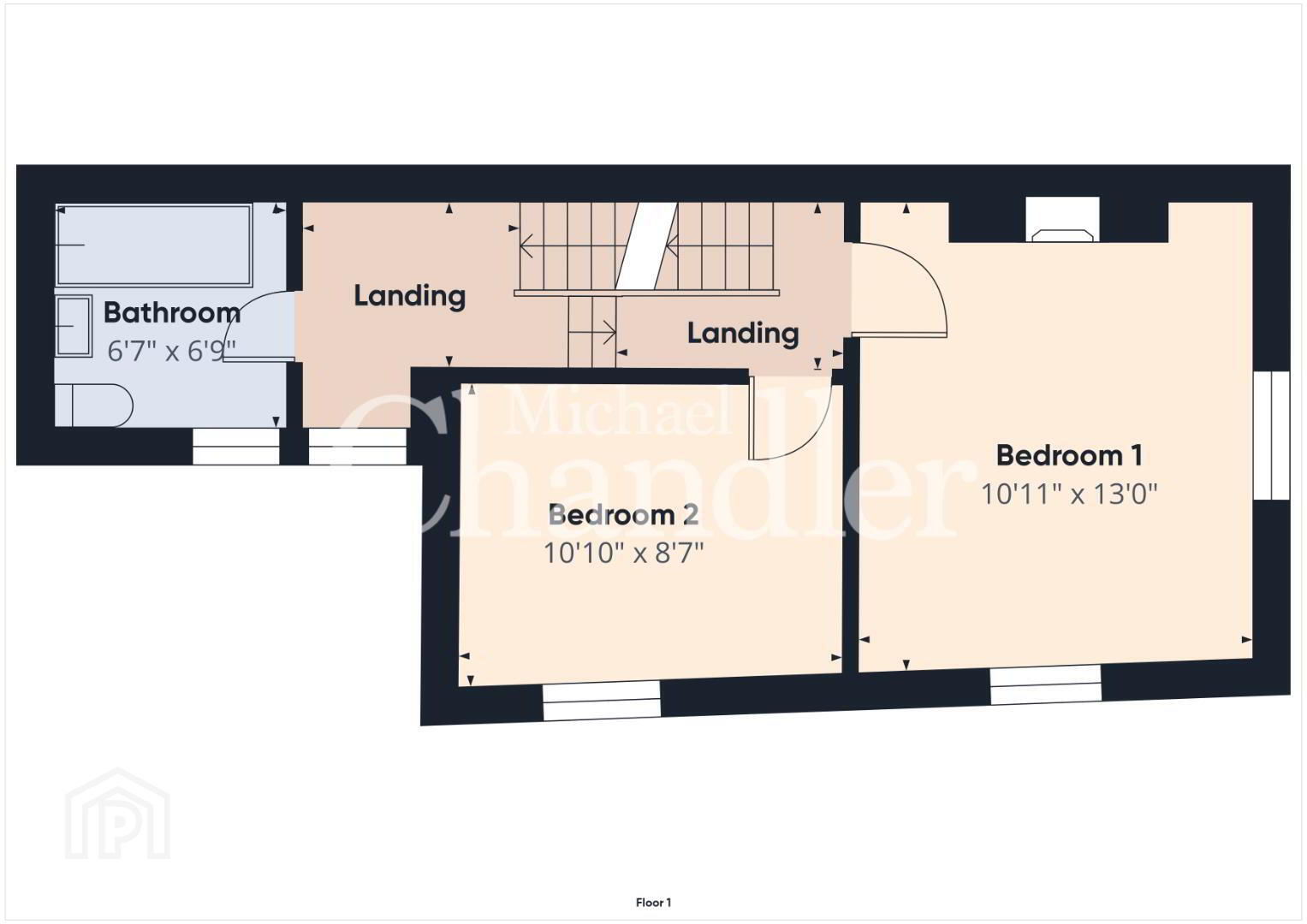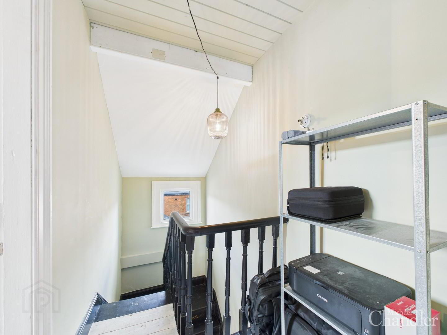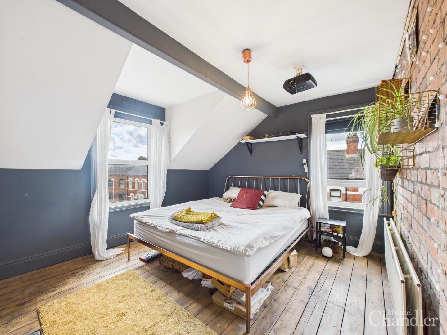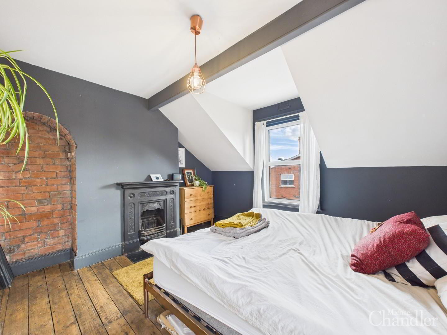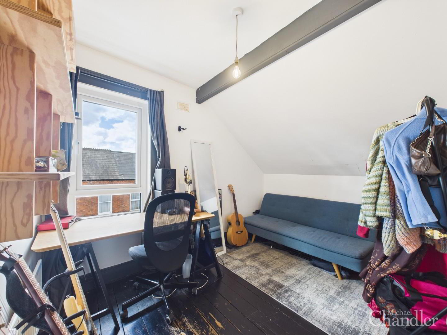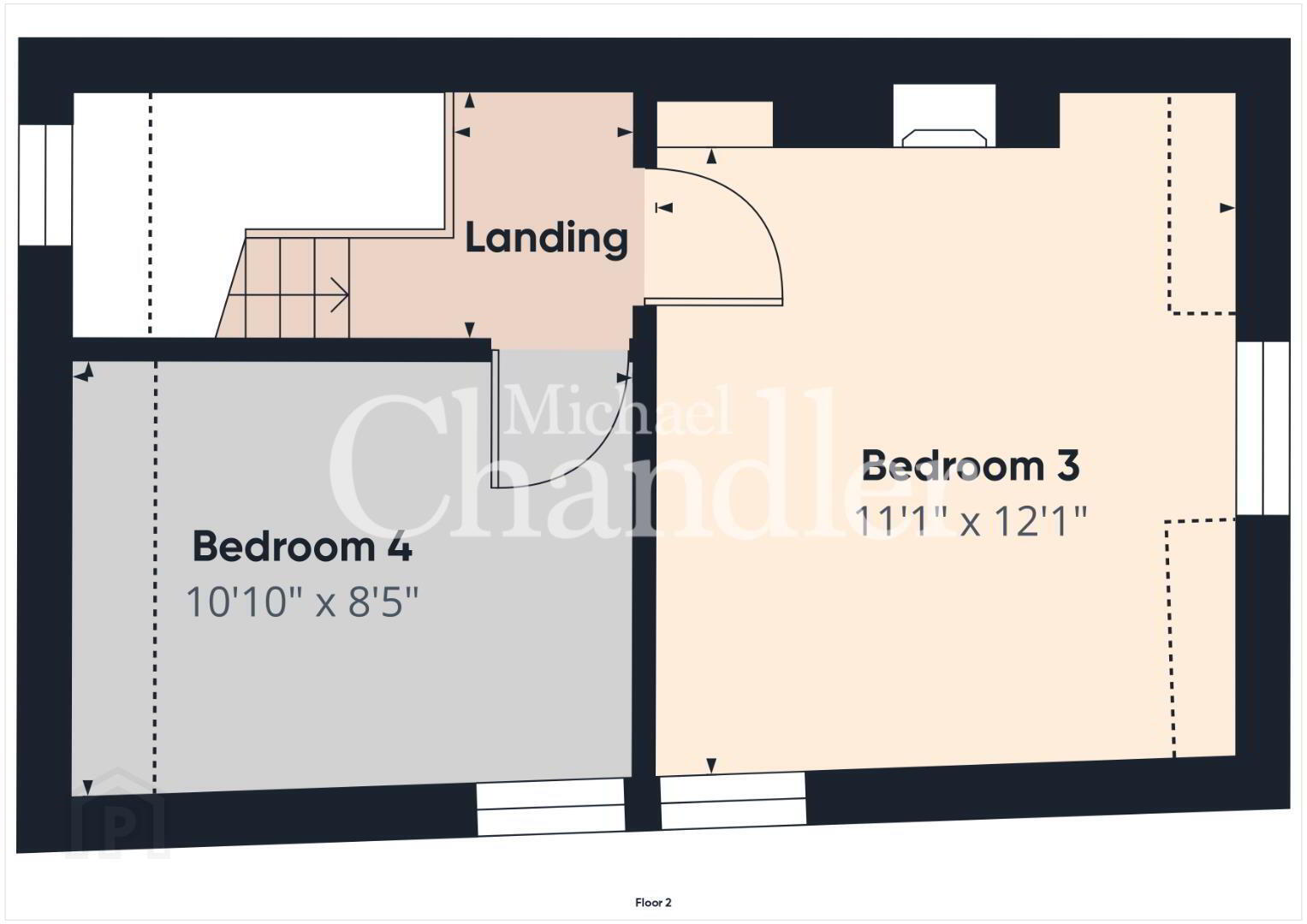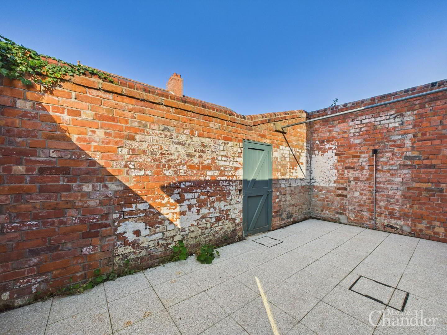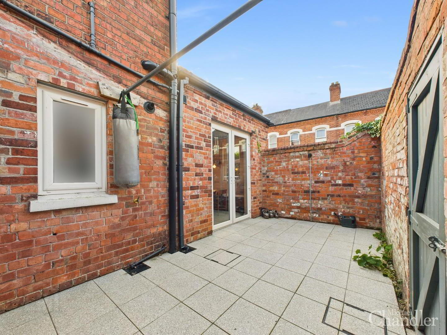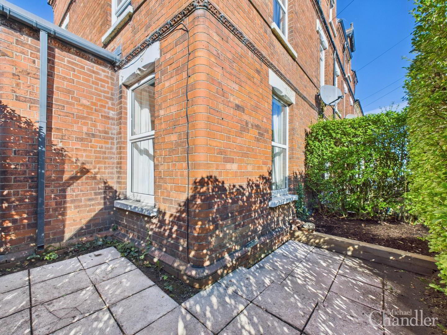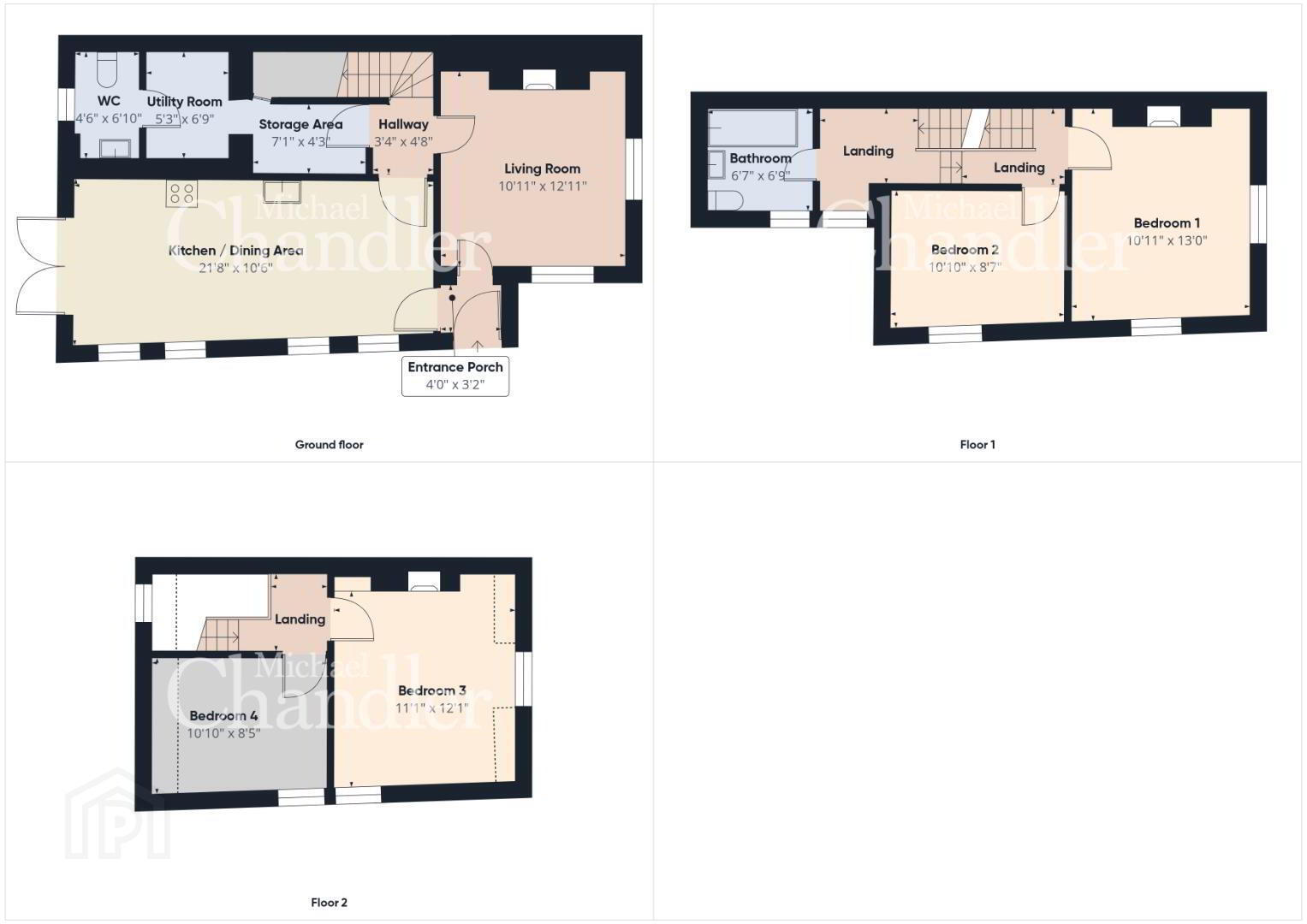For sale
Added 15 hours ago
12 Haywood Avenue, Belfast, BT7 3EU
Asking Price £265,000
Property Overview
Status
For Sale
Style
End-terrace House
Bedrooms
4
Bathrooms
2
Receptions
1
Property Features
Tenure
Leasehold
Energy Rating
Broadband Speed
*³
Property Financials
Price
Asking Price £265,000
Stamp Duty
Rates
£1,486.92 pa*¹
Typical Mortgage
Additional Information
- A delightful four bedroom end terrace property located just off the bustling Ormeau Road
- Welcoming entrance hall with access to the living room and kitchen
- Cosy living room benefitting from a stunning feature fireplace and dual aspect windows
- Modern kitchen & dining area with fitted units, built in appliances & double doors to the courtyard
- Useful utility space - plumbed for white goods and convenient under stair storage
- Stylish downstairs WC - accessed via the utility room
- Four well proportioned double bedrooms each filled with character and charm
- Luxury family bathroom boasting a contemporary white three piece suite
- Gas fired central heating and double glazed throughout
- Front garden laid in paving stones with feature flowerbed
- Fully enclosed rear courtyard laid in paving stones - perfect for socialising with family and friends
- A fantastic range of local amenities on the Ormeau Road and Stranmillis just a short distance away
- Excellent transport links to and from Belfast City Centre just a short walk away
- Within catchment to a fantastic range of leading primary and secondary school in the area
A beautifully presented four bedroom end terrace property perfectly combining period charm with modern comforts located just off the bustling Ormeau Road in South Belfast. Offering bright and spacious accommodation throughout, it is ideally suited for families, professionals, or anyone seeking convenient city living with a welcoming community feel.
The property comprises a welcoming entrance hall, a cosy living room benefitting from a stunning feature fireplace and dual aspect windows - flooding the space with natural light. The heart of the home is a generous open-plan kitchen and dining area, fitted with modern units, integrated appliances, and double doors opening onto a private courtyard – perfect for entertaining or relaxing. Additional benefits to the ground floor include a useful utility space with convenient under stair storage and a stylish WC.
Upstairs, a spacious landing gives way to four well-proportioned double bedrooms, each filled with character and charm. The luxury family bathroom boasts a contemporary white three-piece suite, offering both style and practicality.
Outside the front garden is laid in paving stones with a feature flowerbed whilst the fully enclosed rear courtyard laid in paving stones offers the perfect place to relax and socialise with family and friends.
The property is ideally located just off the Ormeau Road and is within easy walking distance to Stranmillis making shopping, eating out, universities and parks all very easily accessible. Excellent transport links to and from Belfast city centre is just a short distance away and sits within the catchment to a fantastic range of primary and secondary schools in the area.
Your Next Move…
Thinking of selling, it would be a pleasure to offer you a FREE VALUATION of your property.
To arrange a viewing or for further information contact Michael Chandler Estate Agents on 02890 450 550 or email [email protected].
- Entrance Porch 1.22m x 0.97m (4'0 x 3'2)
- Living Room 3.33m x 3.94m (10'11 x 12'11)
- Kitchen / Dining Area 6.60m x 3.20m (21'8 x 10'6)
- Hallway 1.02m x 1.42m (3'4 x 4'8)
- Storage Area 2.16m x 1.30m (7'1 x 4'3)
- Utility Room 1.60m x 2.06m (5'3 x 6'9)
- Downstairs WC 1.37m x 2.08m (4'6 x 6'10)
- Landing
- Bedroom 1 3.33m x 3.96m (10'11 x 13'0)
- Bedroom 2 3.30m x 2.62m (10'10 x 8'7)
- Bathroom 2.01m x 2.06m (6'7 x 6'9)
- Landing
- Bedroom 3 3.38m x 3.68m (11'1 x 12'1)
- Bedroom 4 3.30m x 2.57m (10'10 x 8'5)
- Michael Chandler Estate Agents have endeavoured to prepare these sales particulars as accurately and reliably as possible for the guidance of intending purchasers or lessees. These particulars are given for general guidance only and do not constitute any part of an offer or contract. The seller and agents do not give any warranty in relation to the property/ site. We would recommend that all information contained in this brochure is verified by yourself or your professional advisors. Services, fittings and equipment referred to in the sales details have not been tested and no warranty is given to their condition. All measurements contained within this brochure are approximate.
Travel Time From This Property

Important PlacesAdd your own important places to see how far they are from this property.
Agent Accreditations



