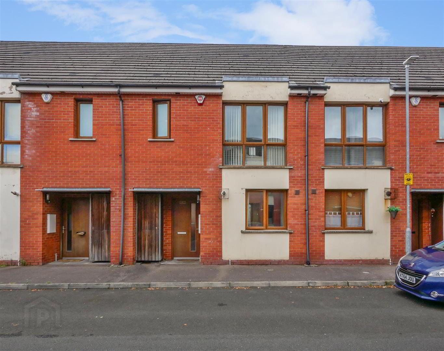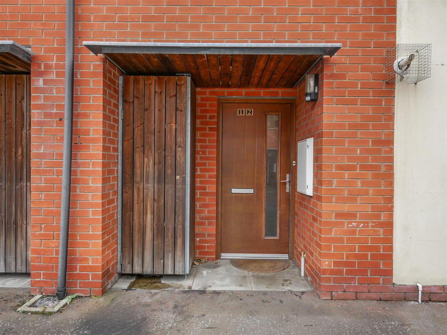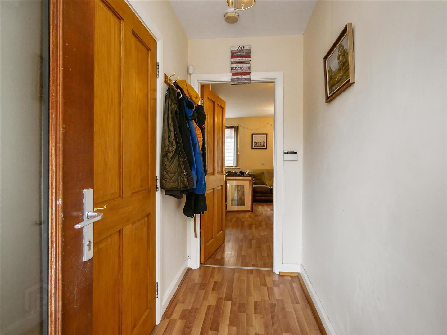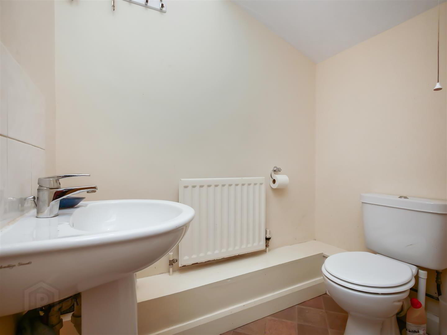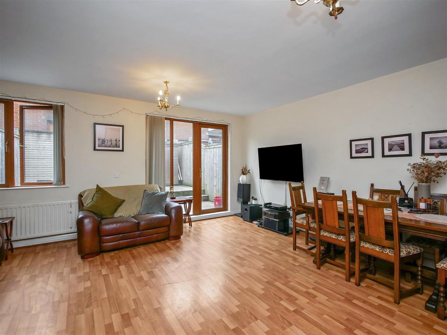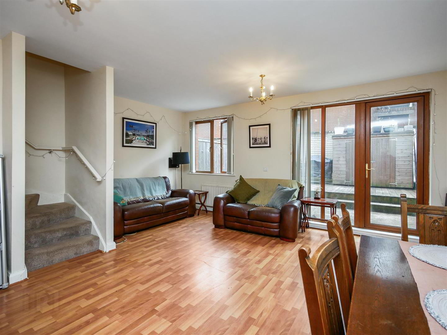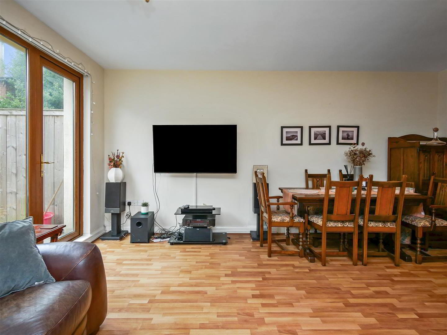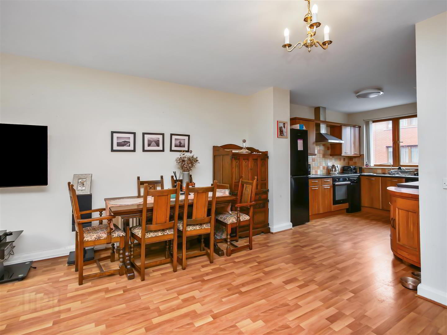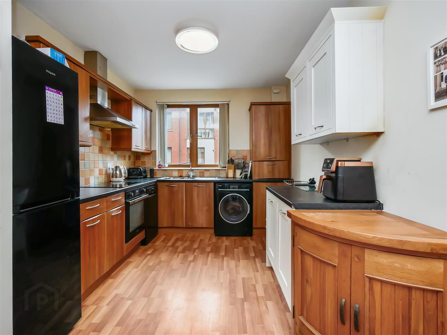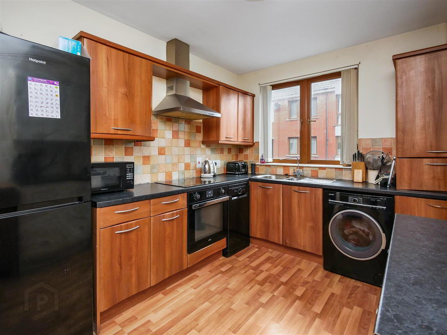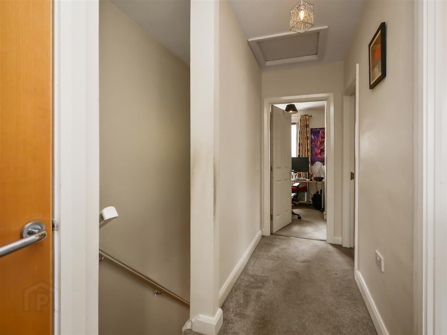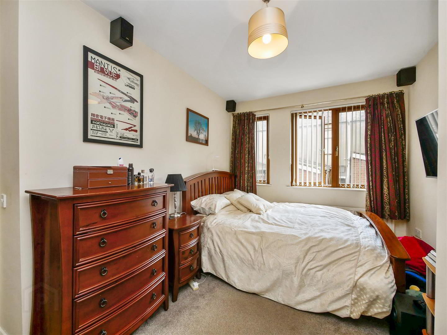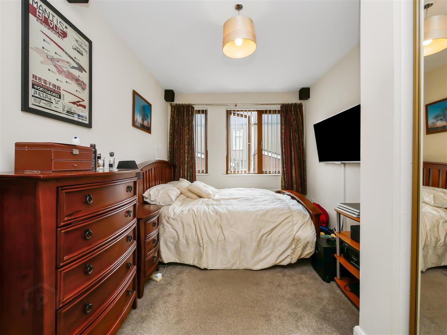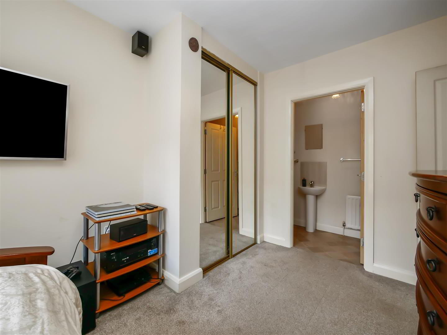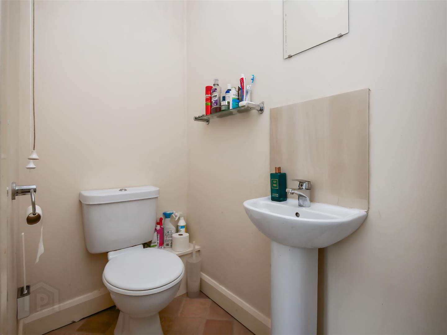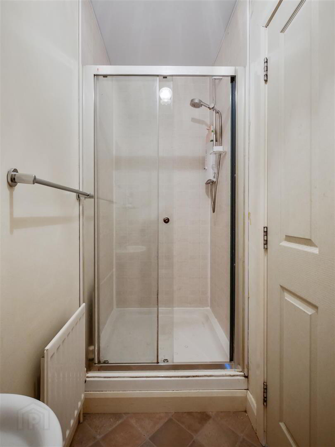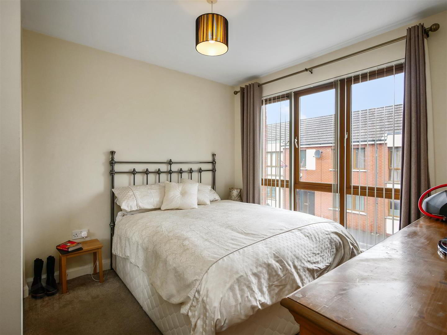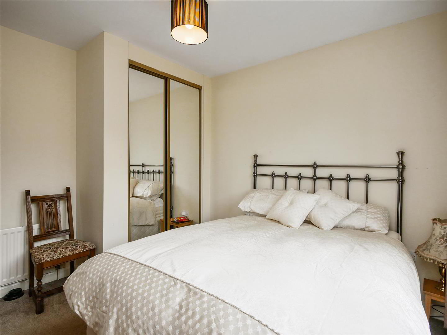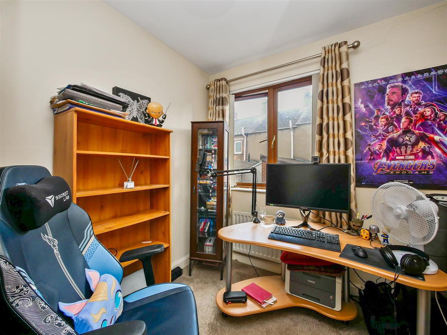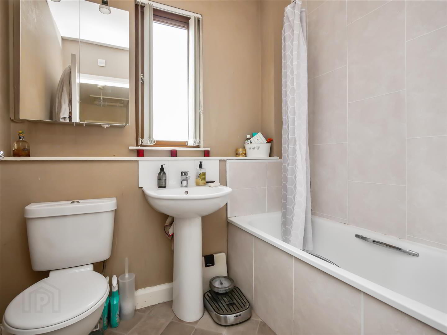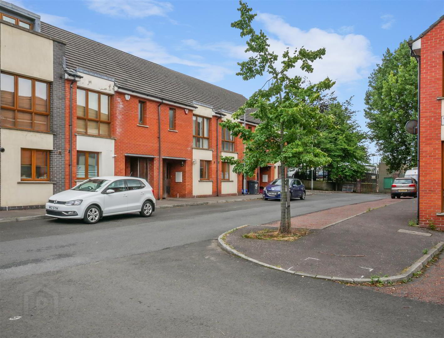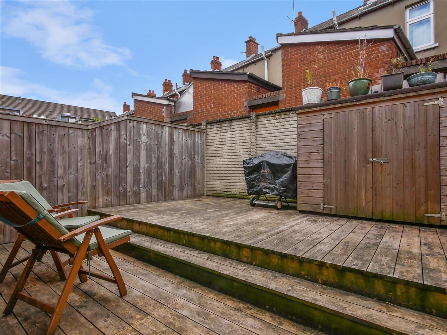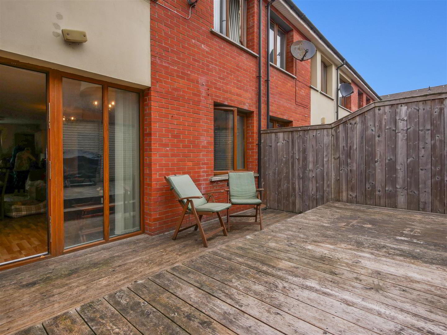For sale
Added 18 hours ago
12 Halcombe Street, Cregagh Road, Belfast, BT6 8BE
Asking Price £169,950
Property Overview
Status
For Sale
Style
Mid-terrace House
Bedrooms
3
Bathrooms
2
Receptions
1
Property Features
Tenure
Leasehold
Broadband
*³
Property Financials
Price
Asking Price £169,950
Stamp Duty
Rates
£1,055.23 pa*¹
Typical Mortgage
Additional Information
- Spacious Mid-Terrace Home
- Three Good Sized Bedrooms with Master Ensuite
- Open Plan Kitchen / Living / Dining Room
- Modern Fitted Kitchen
- Ground Floor W.C
- White Bathroom Suite
- Gas Fired Central Heating / Upvc Double Glazing
- Enclosed Rear Garden
- Central Location within Walking Distance of Belfast City centre
- Excellent First Time Purchase and/or Investment
The property itself is of a more recent construction and comprises of three good sized bedrooms with master ensuite, spacious open plan kitchen / living / dining room, ground floor w.c and white bathroom suite on the first floor. The property also benefits from gas fired central heating and upvc double glazing throughout. Externally there is a low maintenance garden to the rear and on street and layby parking to the front.
Maintained to a good standard throughout, this property would make a perfect first time purchase and/or investment with nothing to do but just adding your own personal touches. Viewings are available now on request!
- Entrance Hall 2.57m x 1.62m (8'5" x 5'3")
- Glazed composite front hall opens onto entrance hall with laminate flooring.
- Ground Floor W.C 1.82m x 1.18m (5'11" x 3'10")
- White w.c suit comprising of pedestal wash hand basin with stainless steel mixer taps and low flush w.c. Tile effect vinyl flooring.
- Open Plan Living / Dining Room 5.38m x 5.18m (17'7" x 16'11")
- (measurements at widest points) Spacious open plan living / dining room with laminate flooring. Glazed upvc patio doors open onto enclosed rear garden.
- Modern Fitted Kitchen 3.15m x 2.76m (10'4" x 9'0")
- Modern fitted kitchen with a selection of upper and lower level units complete with formica worktops, integrated stainless steel sink with drainer, electric oven and hob and overhead extractor fan. Plumbed for washing machine and dishwasher and access to gas boiler. Part tiled walls.
- First Floor
- Access to built-in storage cupboard
- Bedroom 1 4.07m x 2.71m (13'4" x 8'10")
- Spacious double bedroom with built-in mirrored slide robes.
- Ensuite 3.16m x 0.99m (10'4" x 3'2")
- White suite comprising of low flush w.c, wash hand basin and shower cubicle with upvc wall panelling.
- Bedroom 2 3.37m x 3.17m (11'0" x 10'4")
- Spacious double bedroom with built-in mirrored slide robes.
- Bedroom 3 2.88m x 2.57m (9'5" x 8'5")
- Single bedroom with built-in mirrored slide robes.
- White Bathroom Suite 2.10m x 1.90m (6'10" x 6'2")
- White bathroom suite comprising of panelled bath with over hanging shower attachment, pedestal wash hand basin and low flush w.c. Upvc wall panelling and tile effect vinyl flooring.
- Property Front
- Secured bin storage to the front of the property. On street and layby parking available.
- Enclosed Rear Garden
- Enclosed rear garden covered in timber decking and bordered by timber fencing and brick wall to the rear. Access to rear alley.
Travel Time From This Property

Important PlacesAdd your own important places to see how far they are from this property.
Agent Accreditations



