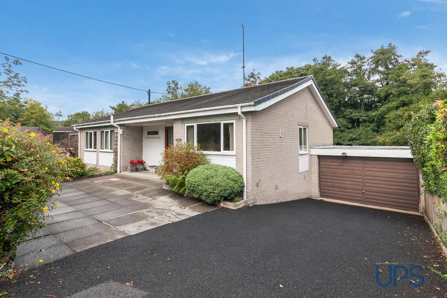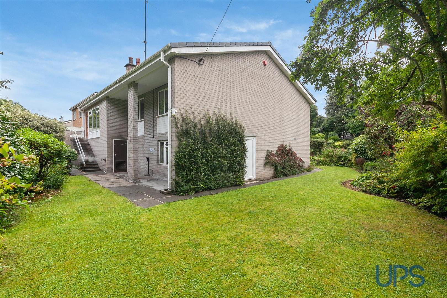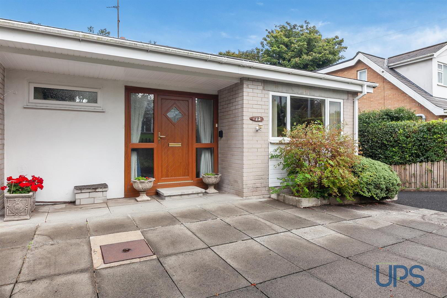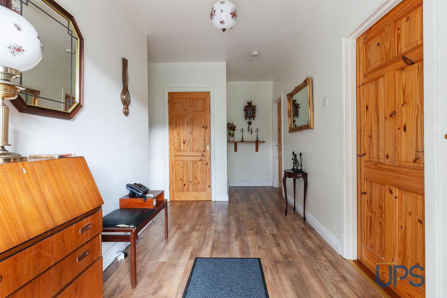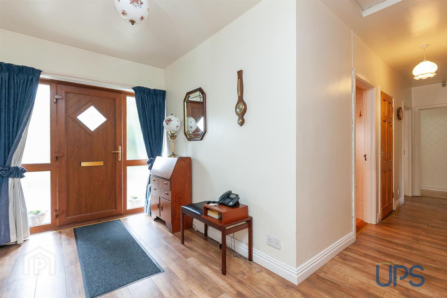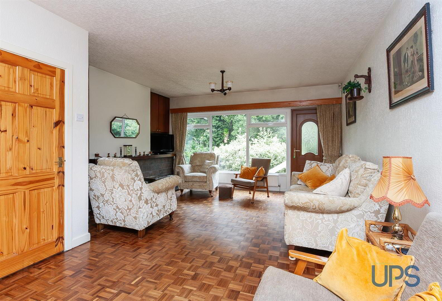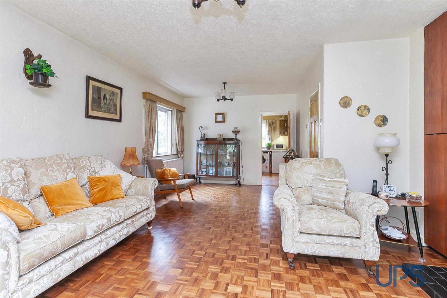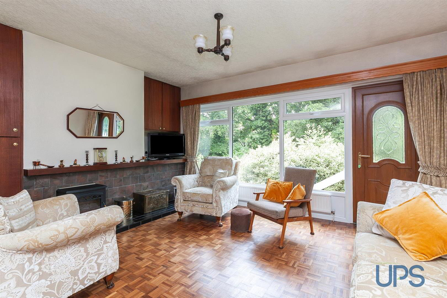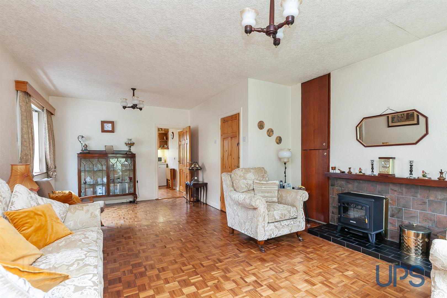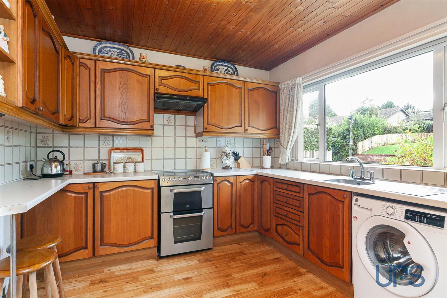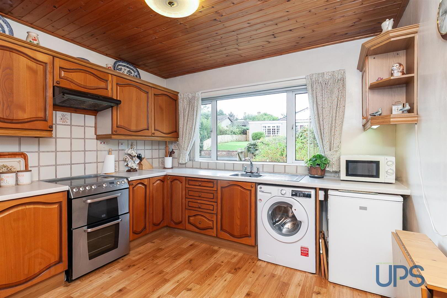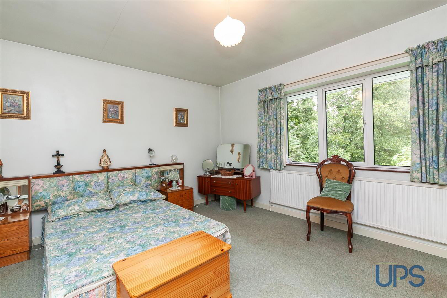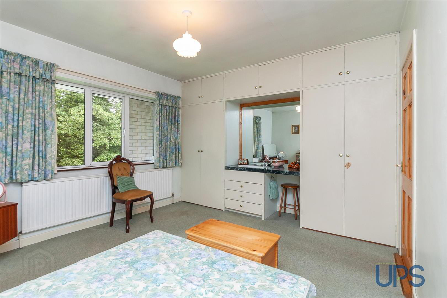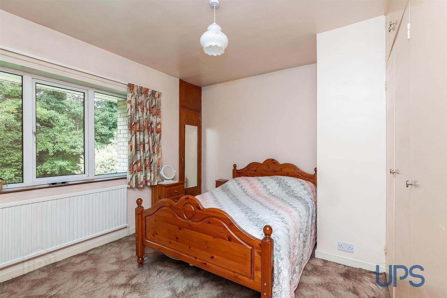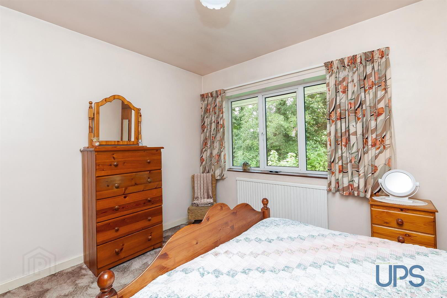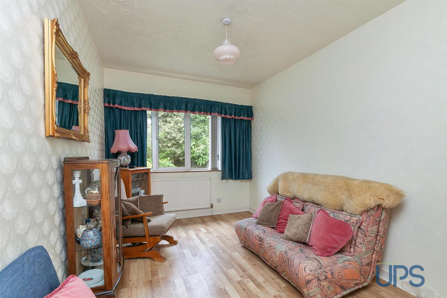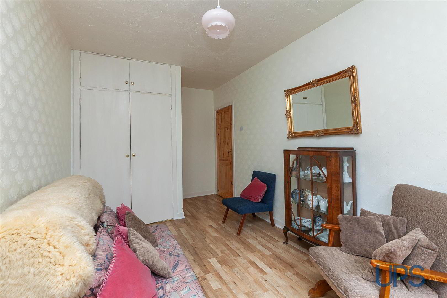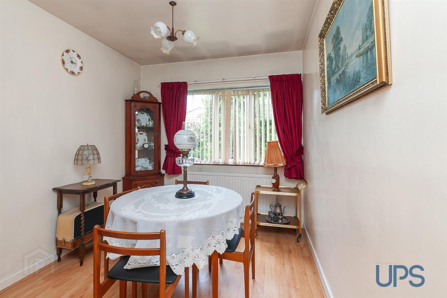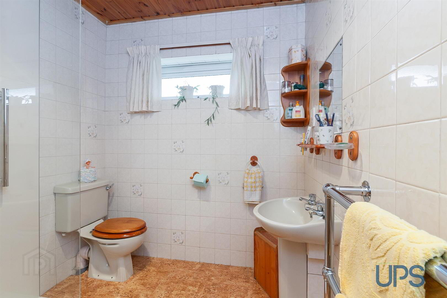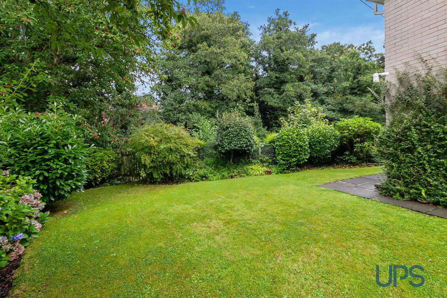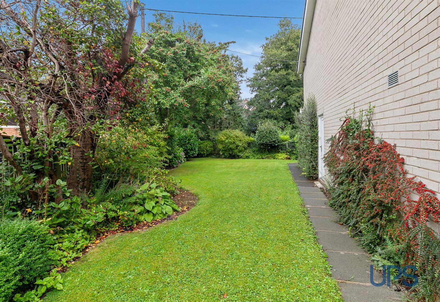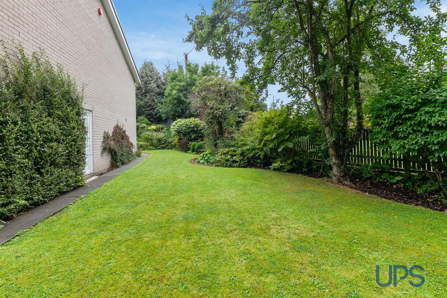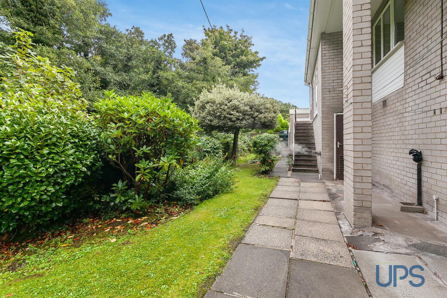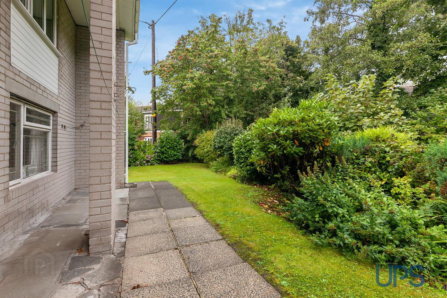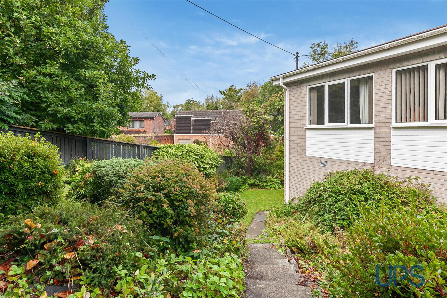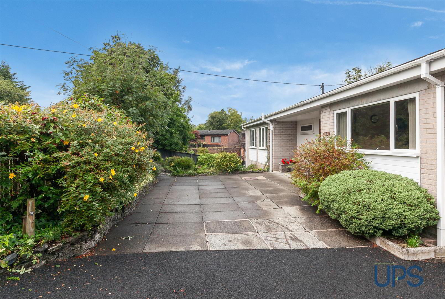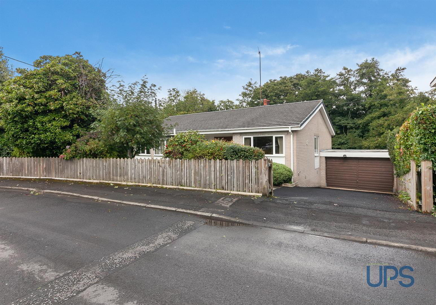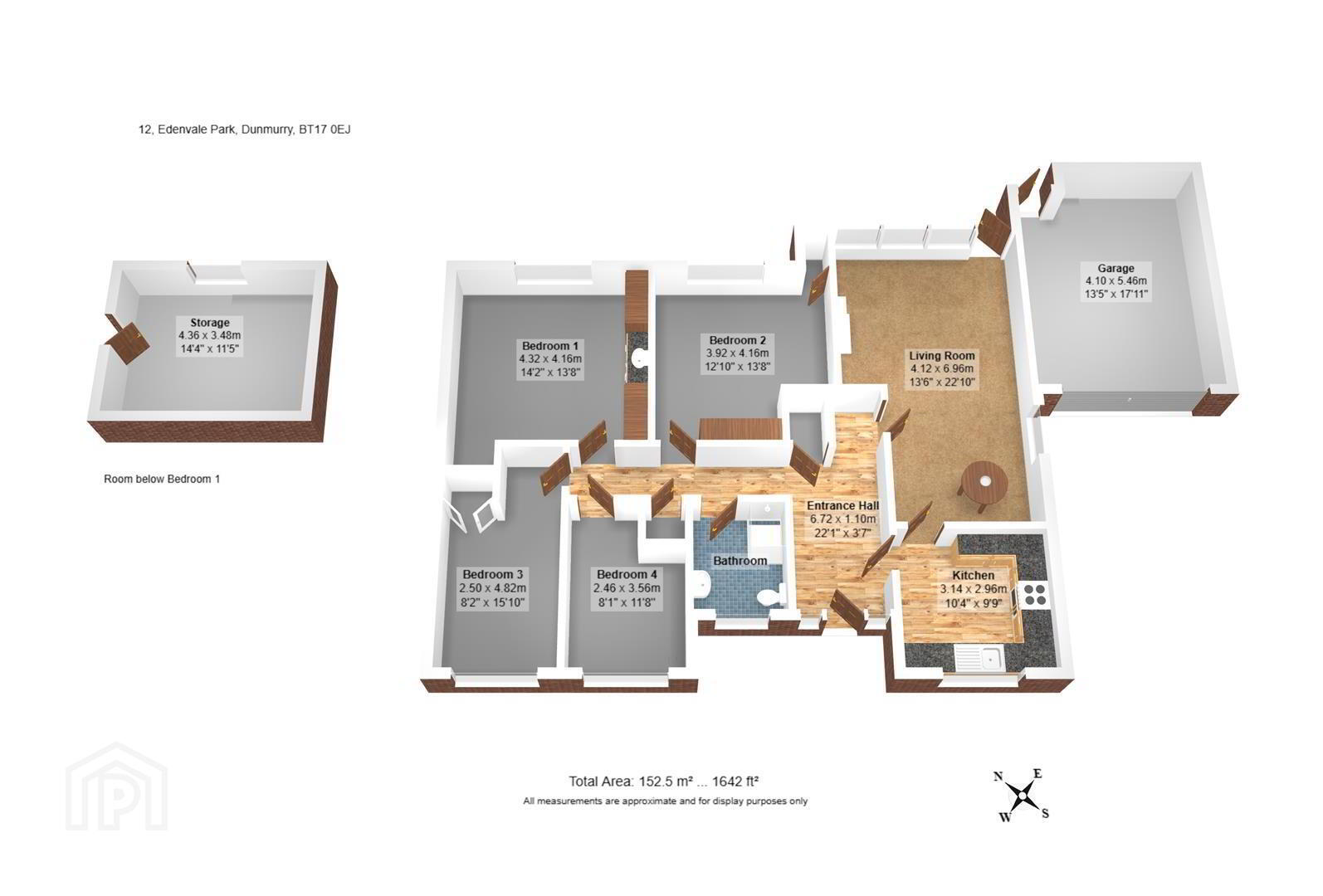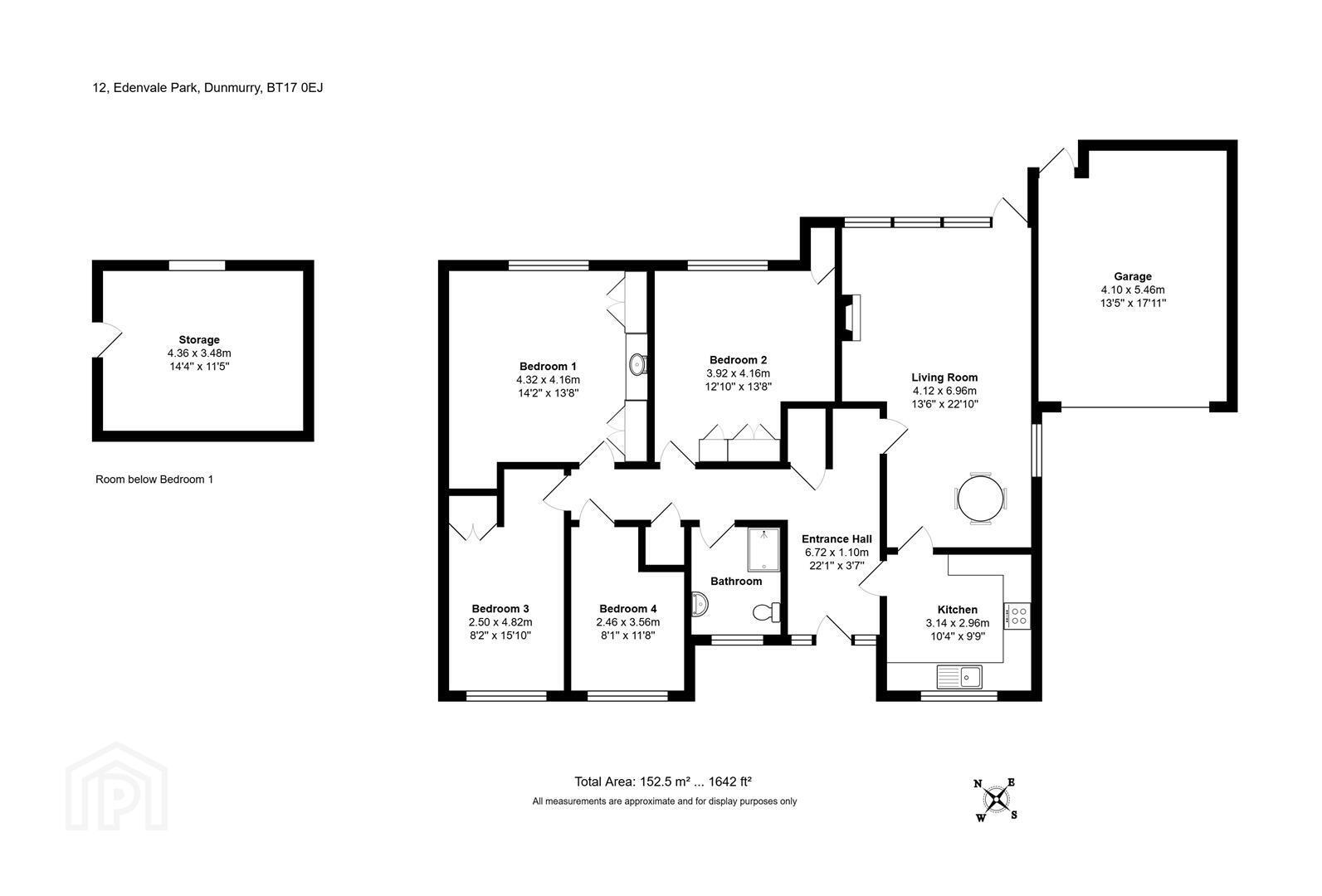12 Edenvale Park, The Green, Dunmurry, Belfast, BT17 0EJ
Offers Around £375,000
Property Overview
Status
For Sale
Style
Detached Bungalow
Bedrooms
4
Bathrooms
1
Receptions
1
Property Features
Tenure
Leasehold
Energy Rating
Broadband Speed
*³
Property Financials
Price
Offers Around £375,000
Stamp Duty
Rates
£2,110.46 pa*¹
Typical Mortgage
Additional Information
- Comfortable, well appointed, detached bungalow that enjoys a mature, private landscaped position.
- Four good, bright comfortable double bedrooms.
- One generous reception room.
- Fitted kitchen / dining area.
- White shower suite.
- Upvc double glazed windows / doors / eaves and fascia also in Upvc.
- Oil fired central heating system.
- Ample carparking to front and side.
- Mature landscaped, secure and private rear gardens.
- Chain free.
A comfortable well appointed substantial detached bungalow that enjoys an extensive private landscaped position within this established sought after residential cul de sac. Boasting versatile and adaptable family living accommodation of approximately 1642 Sq / ft with four good bright comfortable double bedrooms and one generous reception room or alternatively three bedrooms and two reception rooms. Fitted kitchen / dining area. White shower suite. Upvc double glazed windows / doors. New Roof with eaves, fascia and guttering in white Upvc. Feature basement / Storage. Oil fired central heating system. Ample car parking to front and side. Mature landscaped secure and private with well stocked gardens. Large double garage. Offering fantastic doorstep convenience and ideally placed within a short walk to all of the amenities of Dunmurry Village to include Dunmurry Railway Station, local schools, parklands, golf courses and leisure facilities are all nearby. Only upon viewing can the position and site this home commands be truly appreciated, well worth a visit. Chain free.
- GROUND FLOOR
- OPEN ENTRANCE PORCH
- Upvc double glazed door to;
- OPEN ENTRANCE HALL
- To;
- LOUNGE 6.78m x 4.72m (22'3 x 15'6)
- Feature fireplace inset and hearth, polished parguet wooden block flooring. Feature garden access.
- FITTED KTICHEN / DINING AREA 3.40m x 3.12m (11'2 x 10'3 )
- Range of high and low level units, formica work surfaces, sink unit, tiling, plumbed for washing machine.
- INNER HALL
- Separate hotpress with copper cylinder.
- BEDROOM 1 3.66m x 3.76m (12' x 12'4)
- Built-in robes, wash hand basin.
- BEDROOM 2 3.68m x 3.84m (12'1 x 12'7)
- BEDROOM 3 3.73m x 3.18m (12'3 x 10'5)
- Built-in robes.
- BEDROOM 4 3.71m x 2.57m (12'2 x 8'5)
- SHOWER ROOM
- Feature shower enclosure, pedestal wash hand basin, low flush w.c, tiling.
- OUTSIDE
- Driveway to front and side with ample car parking, mature, private well stocked landscaped gardens with lawns, planting and flagging.
- BASEMENT / STORAGE 4.78m x 3.15m (15'8 x 10'4)
- Oil fired boiler, light, upvc door.
- ATTACHED GARAGE 5.49m x 4.17m (18'0 x 13'8)
- Up and over door.
Travel Time From This Property

Important PlacesAdd your own important places to see how far they are from this property.
Agent Accreditations



