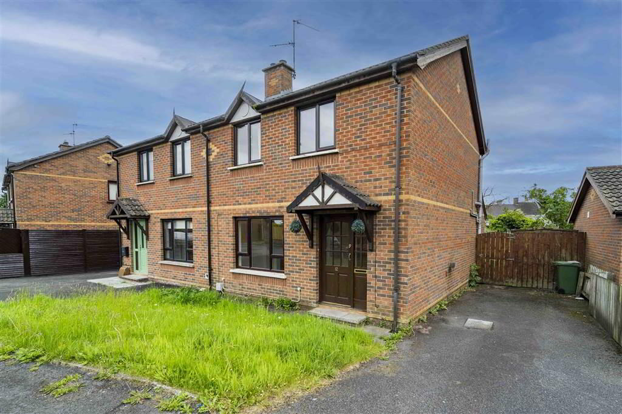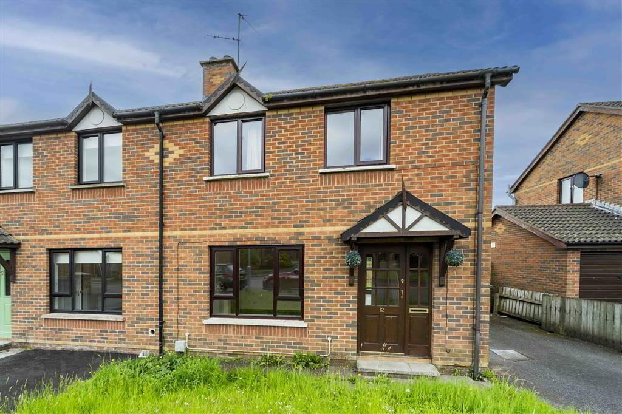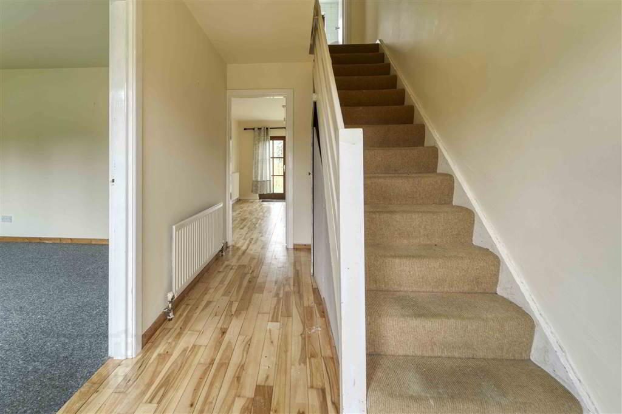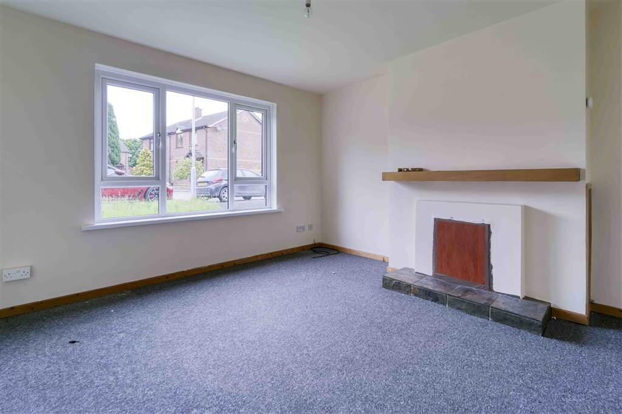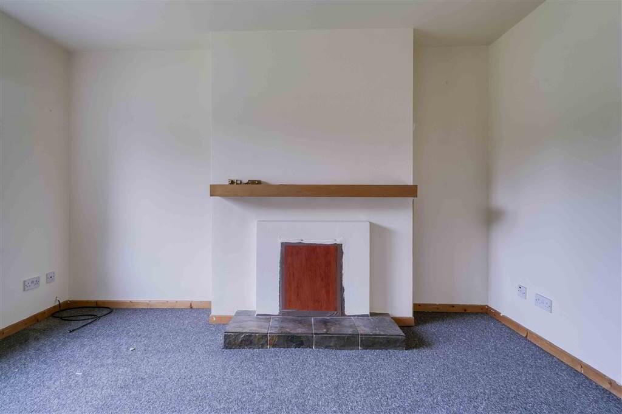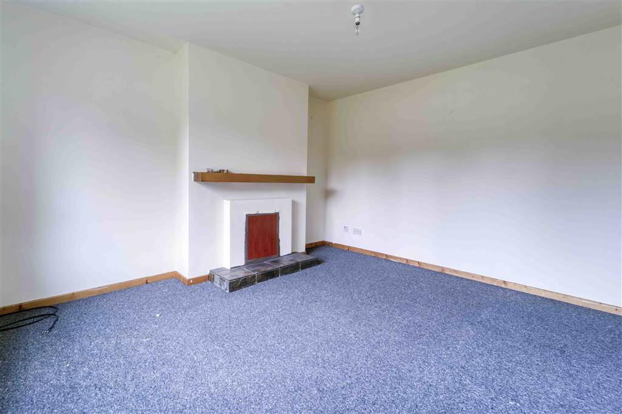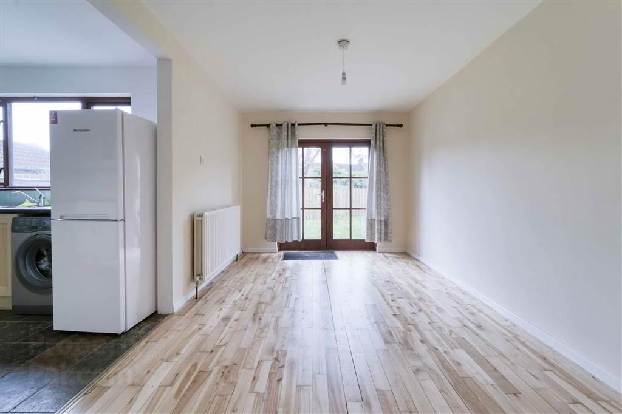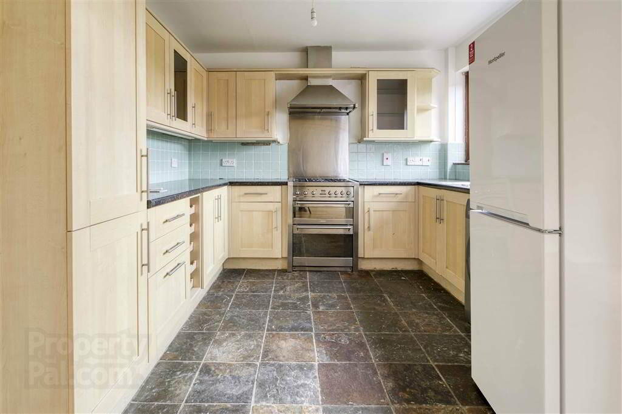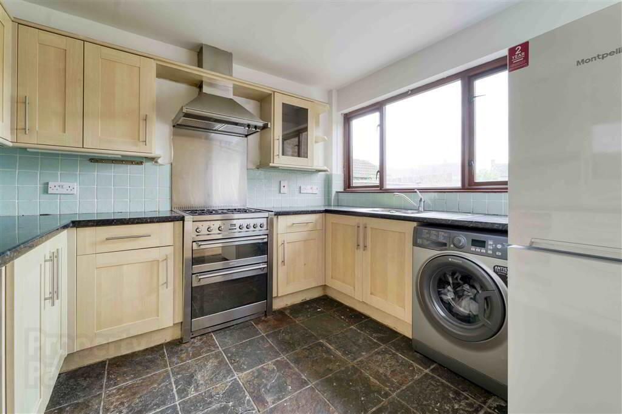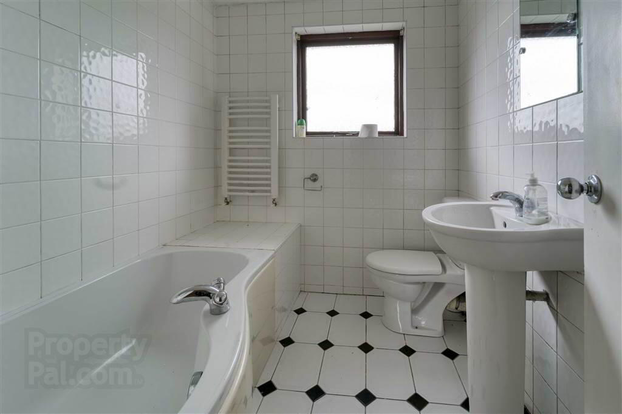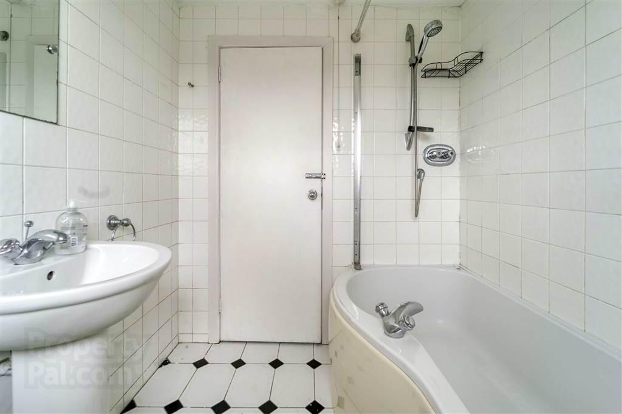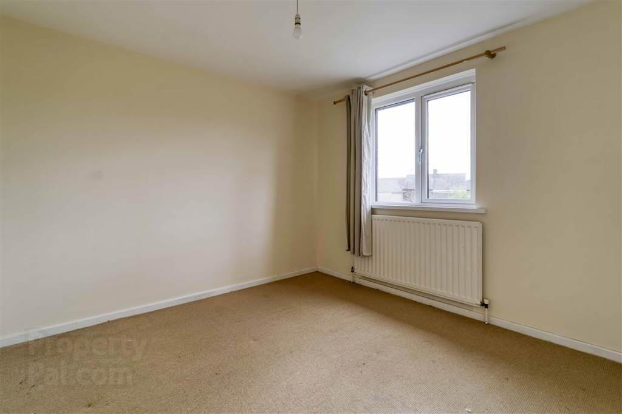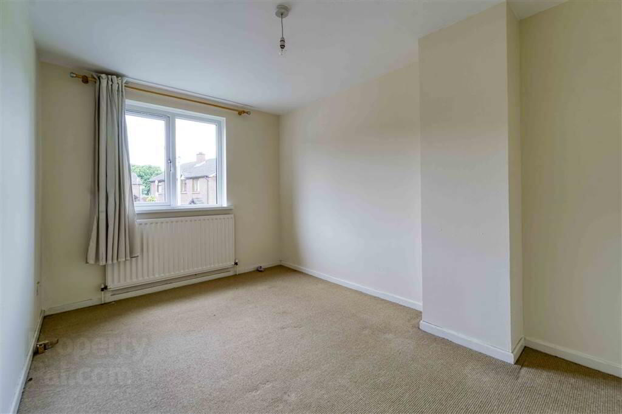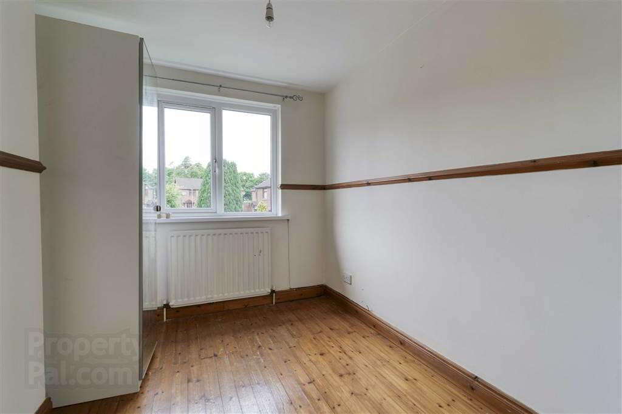For sale
12 Demense Grove, Moira, BT67 0DS
Offers Around £159,950
Property Overview
Status
For Sale
Style
Semi-detached House
Bedrooms
3
Receptions
2
Property Features
Tenure
Not Provided
Energy Rating
Heating
Oil
Broadband
*³
Property Financials
Price
Offers Around £159,950
Stamp Duty
Rates
£909.80 pa*¹
Typical Mortgage
An attractive semi-detached home set just off the Main Street, in the centre of the ever popular Moria village. A well proportioned family home within easy walking distance to all the vast array of amenities that Moira has to offer. Viewing is recommended. The property benefits from oil fired central heating, PVC double glazed windows, off street car parking, enclosed garden to rear and close convenient location.
The accommodation comprises: Ground floor - Hall, Lounge, open plan kitchen/ dining and living area. First floor - Landing, 3 bedrooms and bathroom.
Outside:- Tarmac driveway. Front garden in lawn. Fully enclosed rear garden in lawn with paved patio. Outside light & tap.
The accommodation comprises: Ground floor - Hall, Lounge, open plan kitchen/ dining and living area. First floor - Landing, 3 bedrooms and bathroom.
Outside:- Tarmac driveway. Front garden in lawn. Fully enclosed rear garden in lawn with paved patio. Outside light & tap.
Ground Floor
- HALLWAY:
- Part glazed hardwood front door with matching side panel. Solid oak flooring. Built-in storage. Understairs storage containing oil-fired boiler.
- LOUNGE:
- 3.899m x 3.663m (12' 10" x 12' 0")
Fireplace with tiled hearth and floating wooden mantle piece. TV point. Dimmer switch. - OPEN PLAN KITCHEN/DINING/ LIVING:
- 4.888m x 5.793m (16' 0" x 19' 0")
L-shaped max. Range of high and low level Shaker style units with contrasting granite effect worktops. One and a half stainless steel sink unit with mixer tap and drainer. Space for gas range cooker with stainless steel splashback and stainless steel extractor over. Space for fridge freezer. Plumbed for washing machine. Glazed display units. Wine rack. Tiled between units. Tiled floor. Open to living/ dining area with solid oak flooring. Hardwood double glazed French doors to outside.
First Floor
- LANDING:
- Built in hotpress. access to roofspace.
- BEDROOM 1:
- 3.069m x 3.077m (10' 1" x 10' 1")
Built in storage - BEDROOM 2:
- 3.913m x 2.581m (12' 10" x 8' 6")
- BEDROOM 3:
- 3.106m x 2.923m (10' 2" x 9' 7")
L-shaped max. Pine flooring. Dimmer switch. - BATHROOM:
- White suite consisting of bath with mixer tap and mains shower over. Pedestal wash hand basin with mixer tap. WC. White floating towel radiator. Fully tiled walls and floor.
Directions
Off Main Street Moira
Travel Time From This Property

Important PlacesAdd your own important places to see how far they are from this property.
Agent Accreditations




