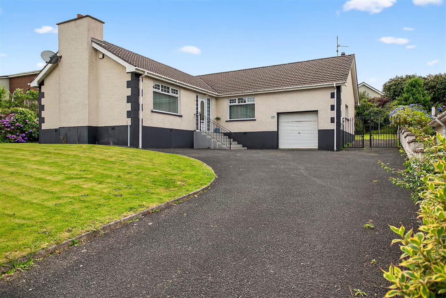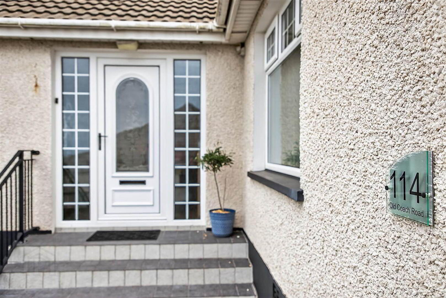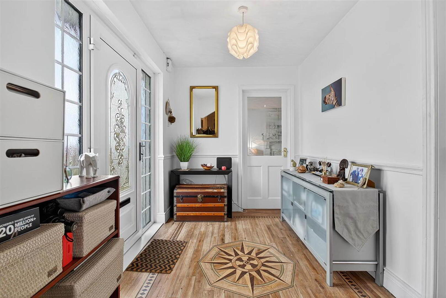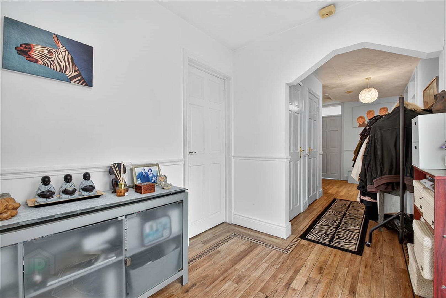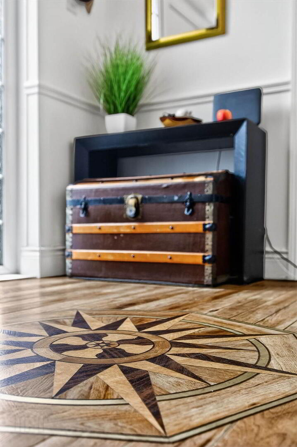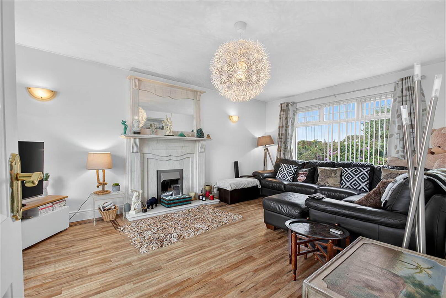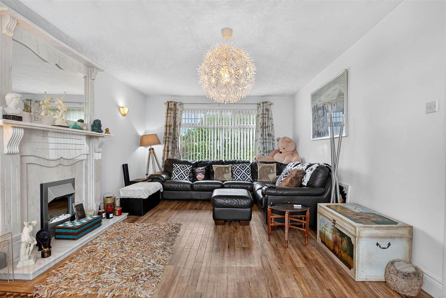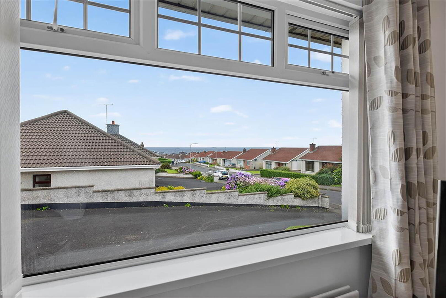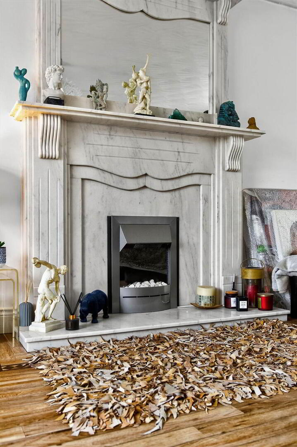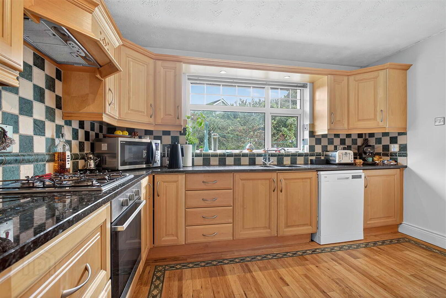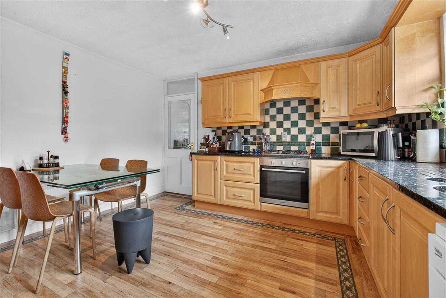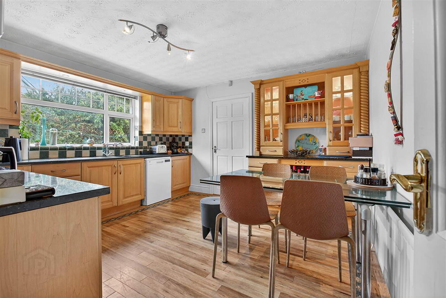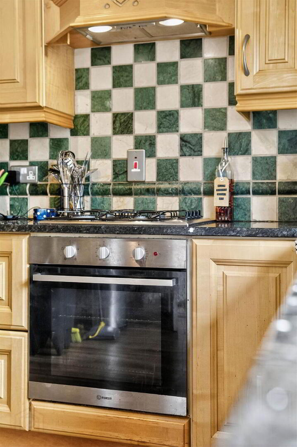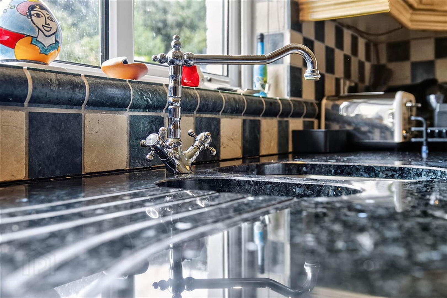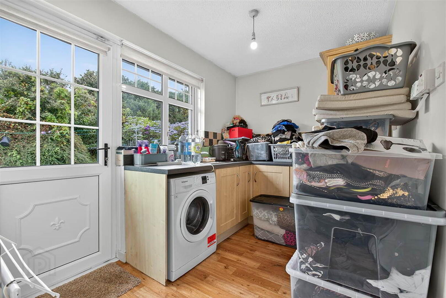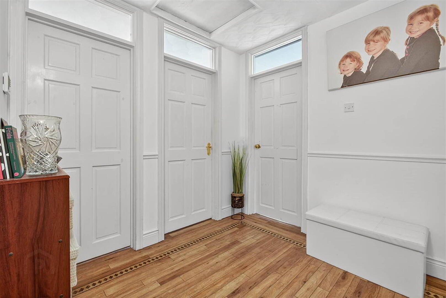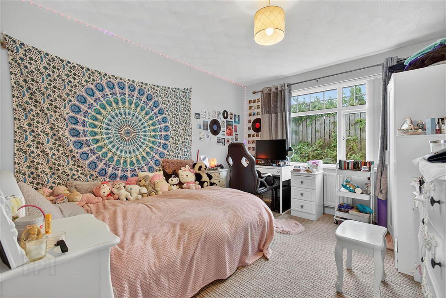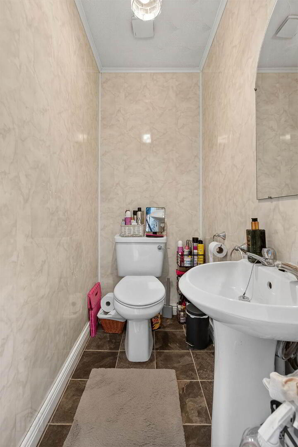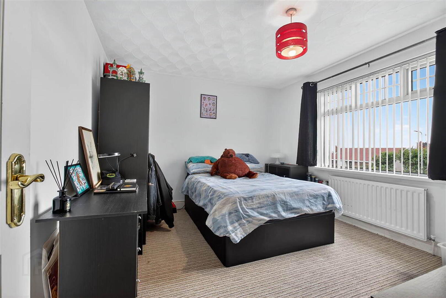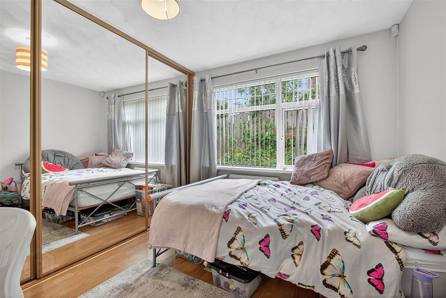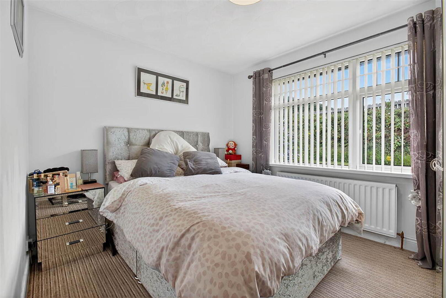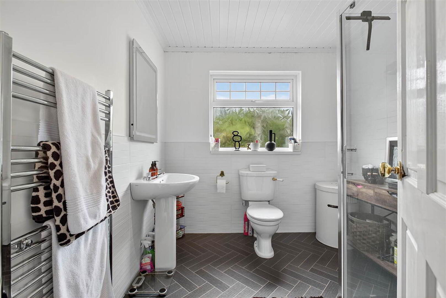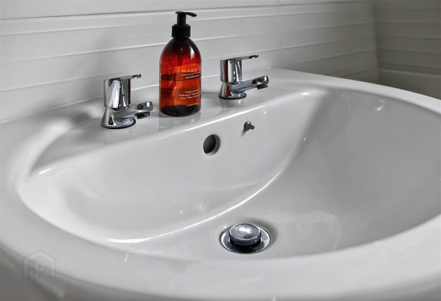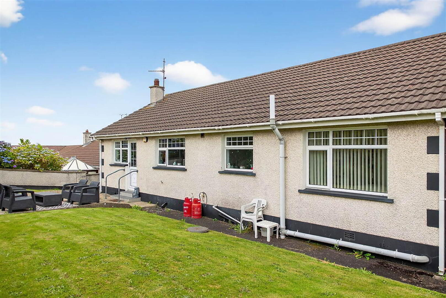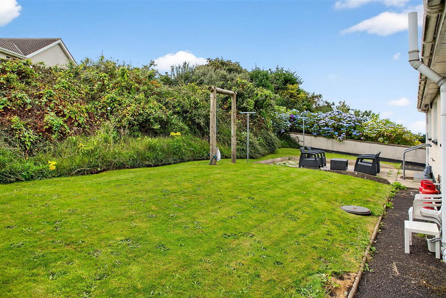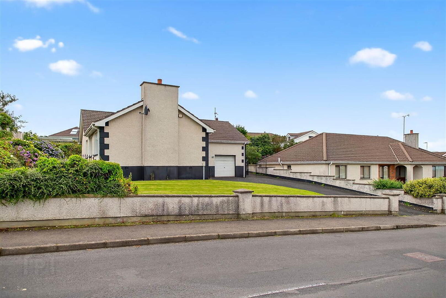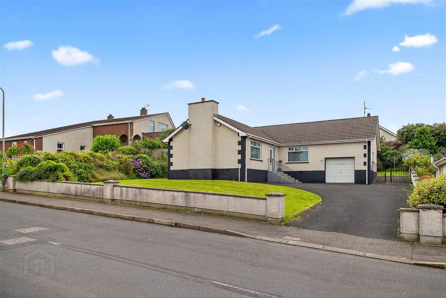114 Old Coach Road, Portstewart, BT55 7HW
Price £349,500
Property Overview
Status
For Sale
Style
Detached Bungalow
Bedrooms
4
Receptions
1
Property Features
Tenure
Freehold
Energy Rating
Heating
Oil
Broadband
*³
Property Financials
Price
£349,500
Stamp Duty
Rates
£1,841.40 pa*¹
Typical Mortgage
Additional Information
- Oil Fired Central Heating
- PVC Double Glazed Windows
- Integral Garage
- Sea Views From Lounge
Located in a prime residential area of Portstewart and within proximity from the Promenade, this four bedroom detached bungalow offers good living accommodation throughout with mature established gardens to front and rear and partial sea views from front. This attractive home benefits from not only being close to most local amenities but also on its doorstep are scenic coast walks, award winning beaches and some of the finest eating establishments on the North Coast. This excellent property is without doubt suited to a wide spectrum of potential purchasers including families or those seeking to retire to this highly regarded part of the town. We highly recommend early internal appraisal at your earliest convenience.
Ground Floor
- ENTRANCE HALL:
- With cloaks cupboard, hot press, access to roof space, dado rail and ‘Amtico’ flooring.
- LOUNGE:
- 5.82m x 3.56m (19' 1" x 11' 8")
With marble surround fireplace with marble inset and hearth, wiring for wall lights, ‘Amtico’ flooring and sea views. - KITCHEN/DINING AREA:
- 3.86m x 3.71m (12' 8" x 12' 2")
With bowl and half single drainer stainless steel sink unit set in granite worktop, high and low level units with tiling between, integrated gas hob, oven, extractor fan above, fridge, plumbed for automatic dish washer, illuminated glass display cabinets with rack, recessed lighting in pelmets and ‘Amtico’ flooring. - UTILITY ROOM:
- 3.m x 2.21m (9' 10" x 7' 3")
With single drainer stainless steel sink unit, high and low level units with tiling between, plumbed for automatic washing machine, solid wood floor and pedestrian door to rear and pedestrian door to integral garage. - BEDROOM (1):
- 3.89m x 3.28m (12' 9" x 10' 9")
- SEPARATE WC:
- With wash hand basin and PVC clad walls.
- BEDROOM (2):
- 3.71m x 3.28m (12' 2" x 10' 9")
- BEDROOM (3):
- 3.28m x 2.67m (10' 9" x 8' 9")
With built in mirrored slide robes and laminate wood floor. - BEDROOM (4):
- 3.56m x 2.97m (11' 8" x 9' 9")
- BATHROOM:
- With white suite comprising w.c., wash hand basin, fully tiled walk in shower cubicle with electric shower, heated towel rail, PVC sheeted ceiling, half tiled walls and extractor fan.
Outside
- Tarmac driveway leading to integral garage 16’6 x 9’10 with roller door, light, power points and boiler. Garden to rear is fenced, laid in lawn with paved patio area, tarmac path and established shrubs, hedging and trees surrounding property. Garden to front and side laid in lawn. Light to front and rear. Tap to side.
Directions
Approaching Portstewart from Coleraine on the Station Road, turn left at the Mill Road roundabout onto Mill Road. Take your first right onto Old Coach Road and No 114 will be situated on your left hand side.
Travel Time From This Property

Important PlacesAdd your own important places to see how far they are from this property.
Agent Accreditations



