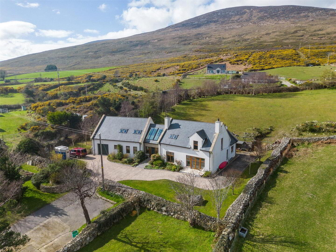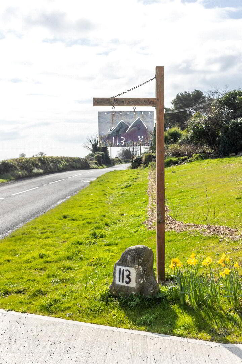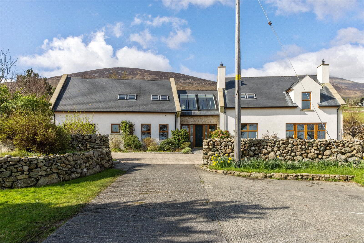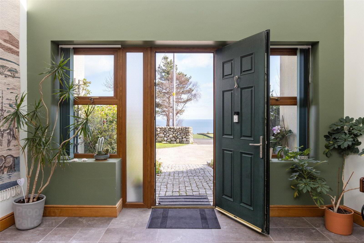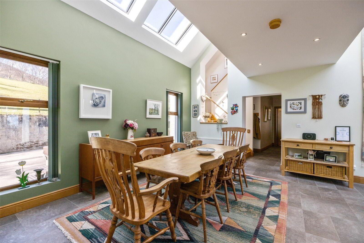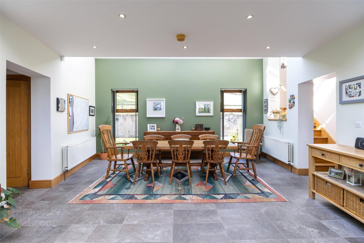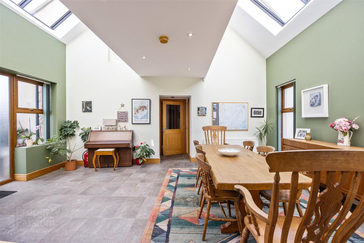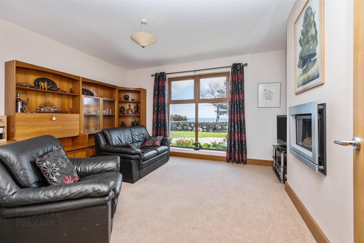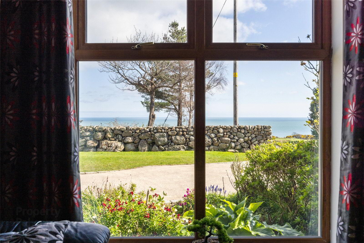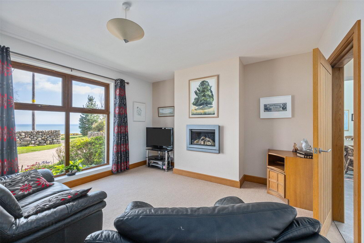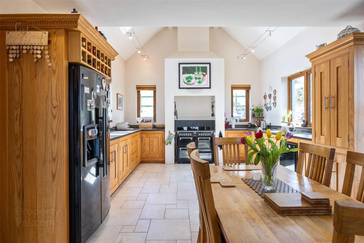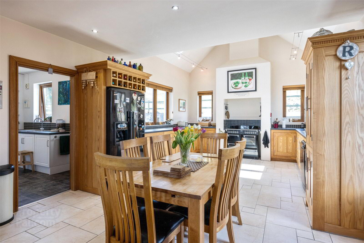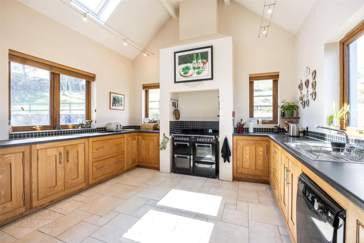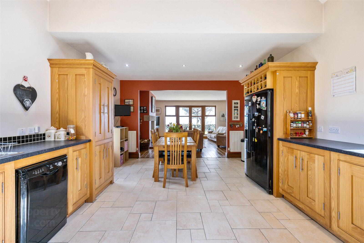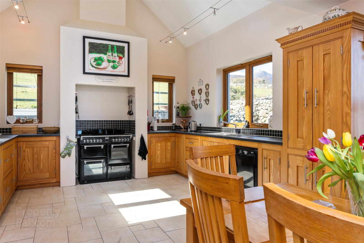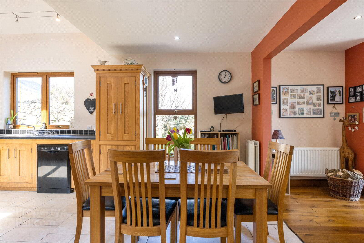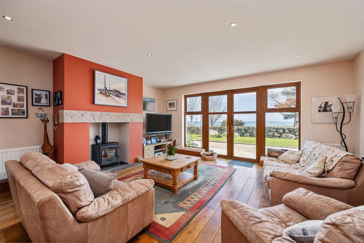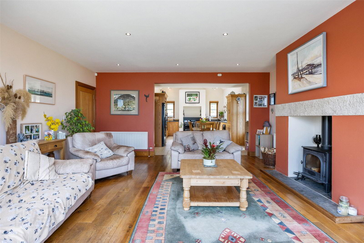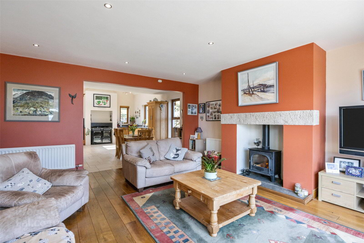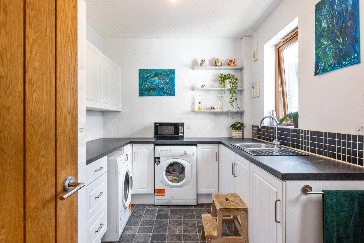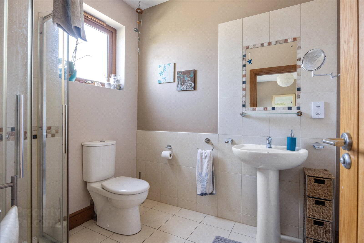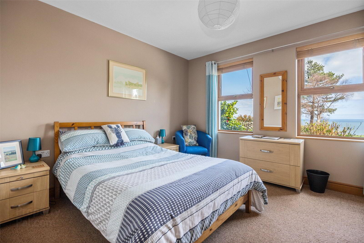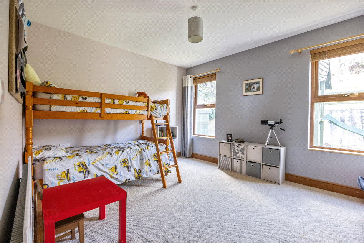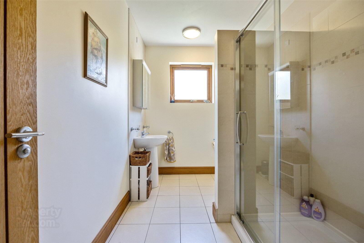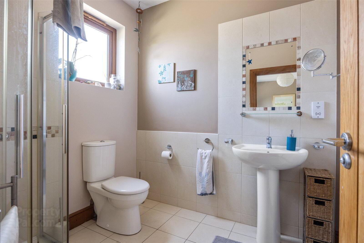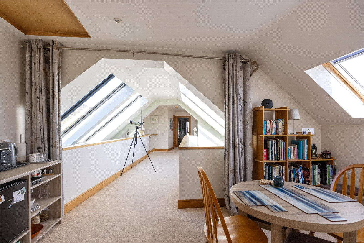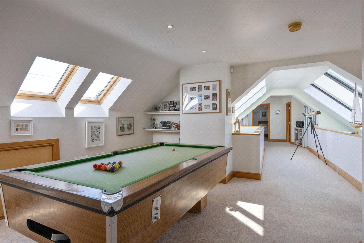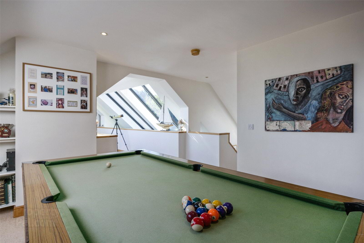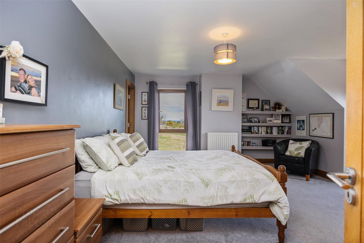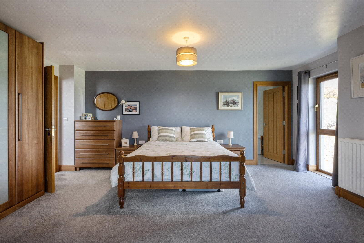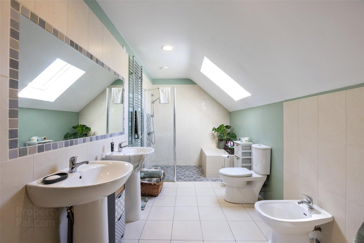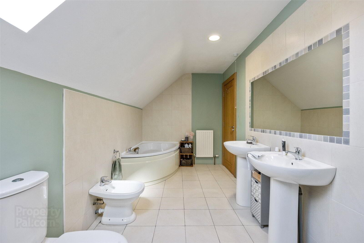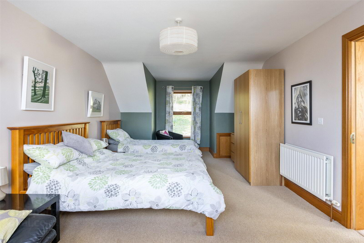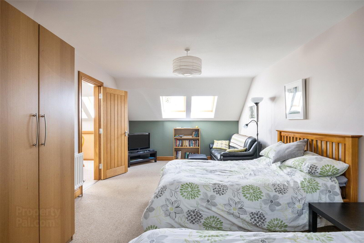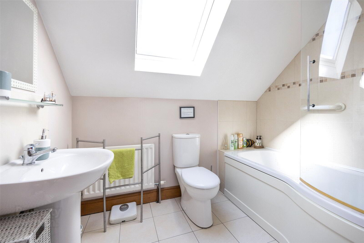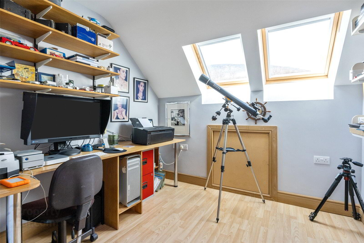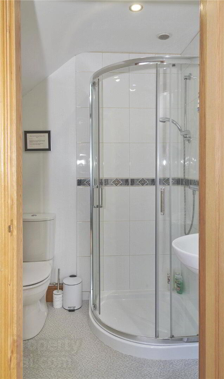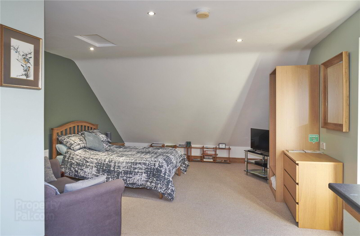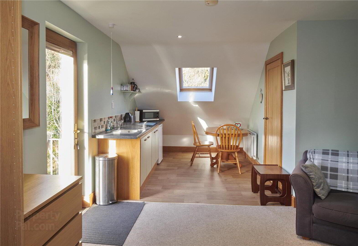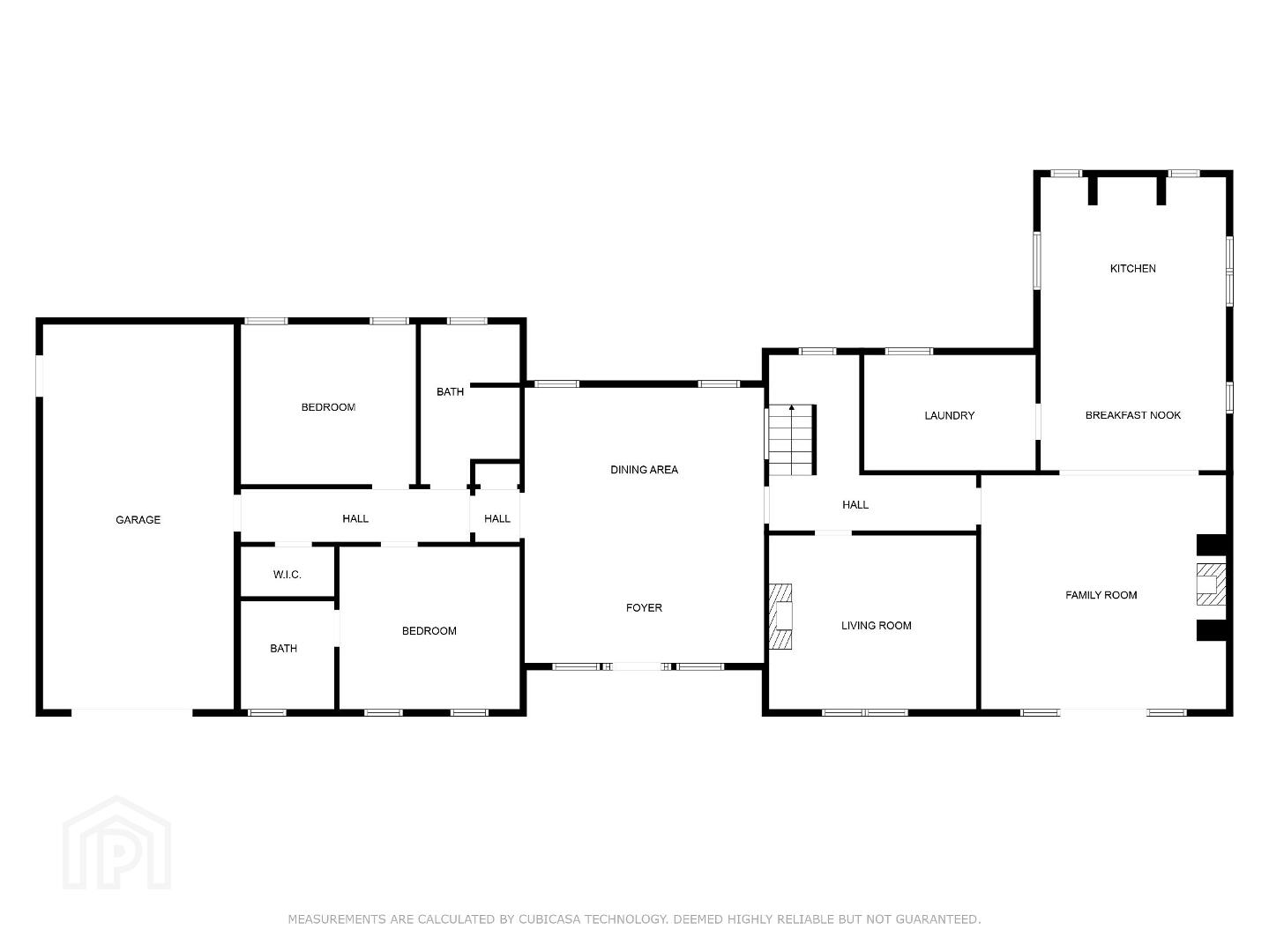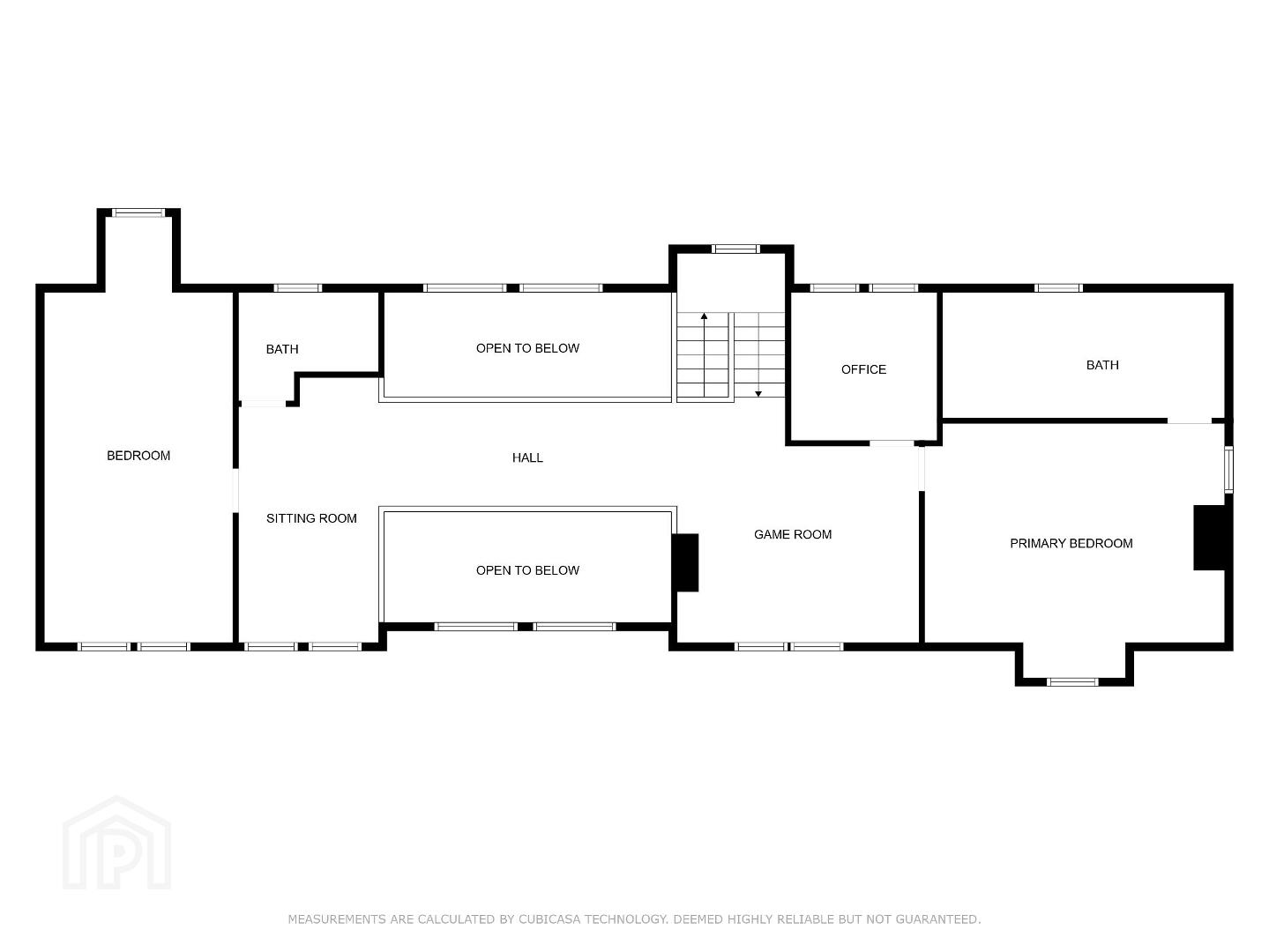For sale
113 Ballagh Road, Newcastle, BT33 0LA
Asking Price £895,000
Property Overview
Status
For Sale
Style
Detached House
Bedrooms
5
Bathrooms
3
Receptions
3
Property Features
Size
353 sq m (3,800 sq ft)
Tenure
Not Provided
Energy Rating
Property Financials
Price
Asking Price £895,000
Stamp Duty
Rates
£4,062.40 pa*¹
Typical Mortgage
Additional Information
- Magnificent Detached Family Home Constructed 2006
- Elevated Site with Breathtaking Views over Irish Sea to Front and Mourne Mountains to Rear
- Beautifully Presented Accommodation extending to approximately 3800 sq ft
- Four Generous Bedrooms plus Study
- Dining Hall and Family Room
- Superb Open Plan Kitchen/Living/Dining
- Spacious Landing with Games Room Area
- Adjoining 1 Bed Annex with Separate Entrance
- Family Bathroom and Two Ensuites
- Utility Room
- Oil Fired Central Heating
- Double Glazing
- Large Integral Garage
- Pleasant Well Tended Gardens to Front and Rear in Lawns and Rear Patio
- Adjoining Paddock
- 3 miles from bustling Town of Newcastle with its array of local amenities, pubs, restaurants and Worlds Number 1 Ranked Golf Course at Royal County Down
- Ideal as Permanent Home/Second Home or B and B [ Currently Registered with NI Tourist Board ]
- Viewing by Private Appointment
- Dining Hall
- 6.22m x 4.83m (20'5" x 15'10")
Harwood front door to dining hall with tiled floor. - Family Room
- 4.42m x 3.96m (14'6" x 13'0")
Gas fire, sea views. - Kitchen/ Living / Dining
- 11.94m x 5.36m (39'2" x 17'7")
- Living Room
- Wood burning stove, oak flooring, double doors to front.
- Utility Room
- 3.7m x 2.46m (12'2" x 8'1")
Low level units, inset sink, plumbed washing machine. - Bedroom
- 3.96m x 3.43m (13'0" x 11'3")
- Ensuite Bathroom
- Fully Tiled Shower Enclosure, low flush WC, wash hand basin.
- Bedroom
- 3.86m x 3.43m (12'8" x 11'3")
- Integral Garage
- 8.33m x 4.2m (27'4" x 13'9")
Automated Roller Door, Oil Fired Boiler, light and power. - Games Area/ Landing
- 4.01m x 3.73m (13'2" x 12'3")
- Bedroom
- 5.3m x 4.93m (17'5" x 16'2")
- Ensuite Bathroom
- White suite, panelled bath, mixer taps, walk in shower enclosure, low flush WC, twin wash hand basin, bedet
- Bedroom
- 7.32m x 3.5m (24'0" x 11'6")
- Study
- 2.67m x 2.54m (8'9" x 8'4")
- Bathroom
- White suite, panelled bath, mixer taps, telephone hand shower, low flush WC, wash hand basin
- Loft Apartment
- 7.32m x 4.3m (24'0" x 14'1")
- Kitchen
- Ensuite Bathroom
- Fully Tiled Shower Enclosure, low flush WC, wash hand basin
Travel Time From This Property

Important PlacesAdd your own important places to see how far they are from this property.
Agent Accreditations





