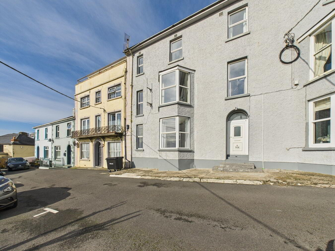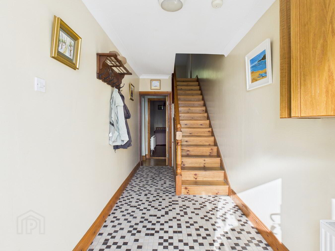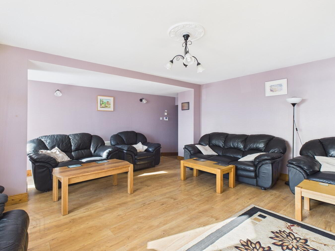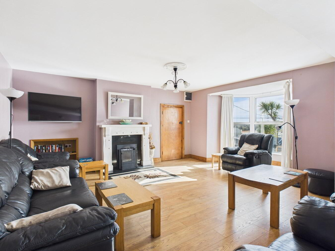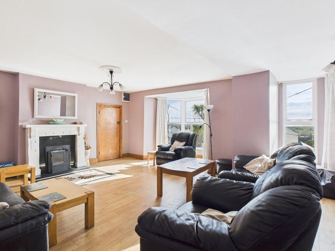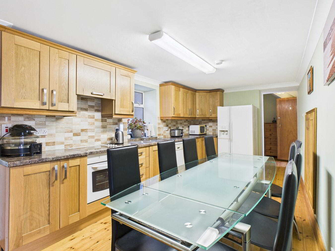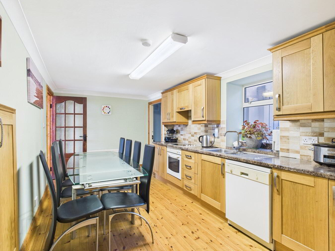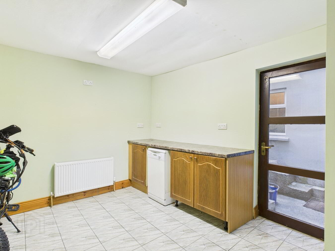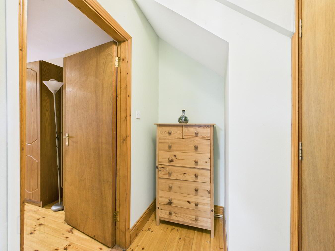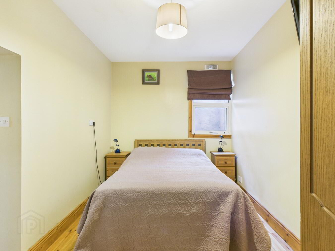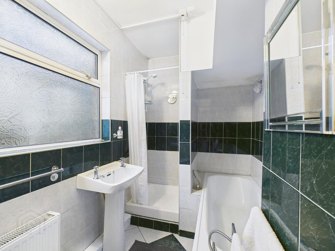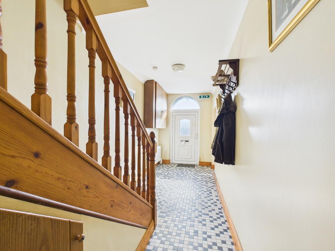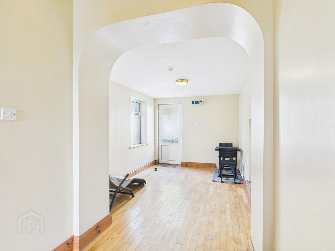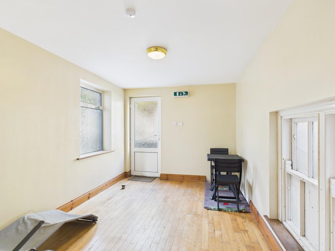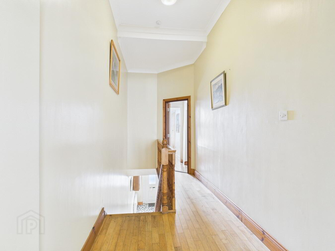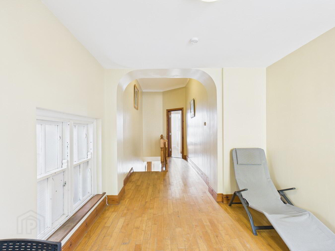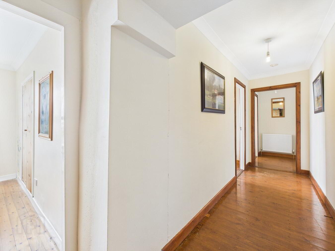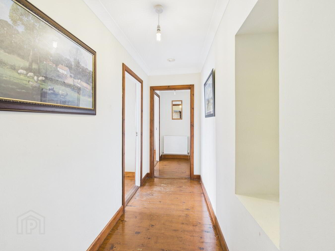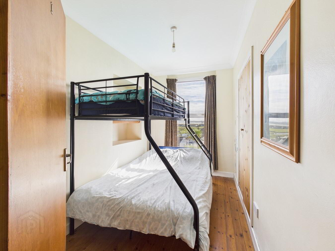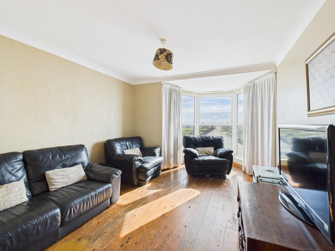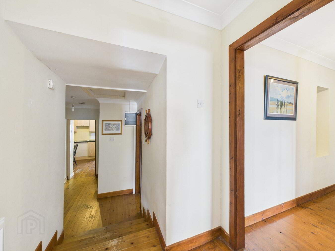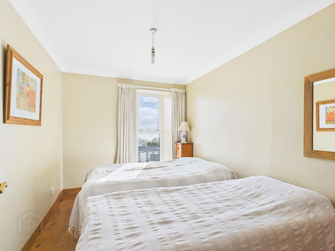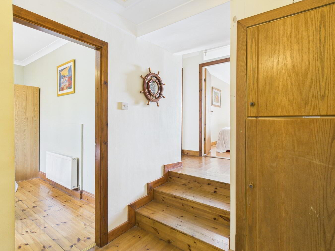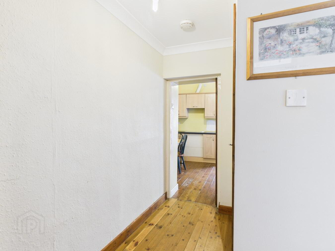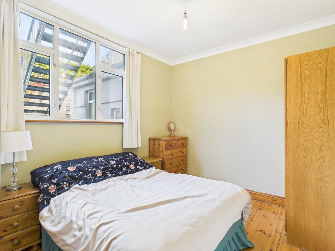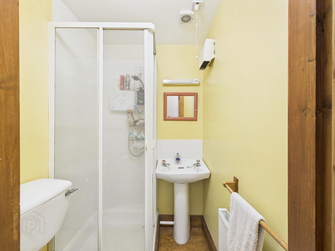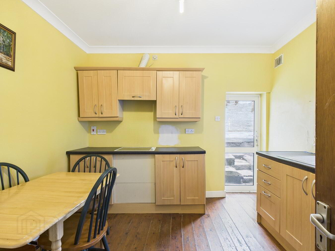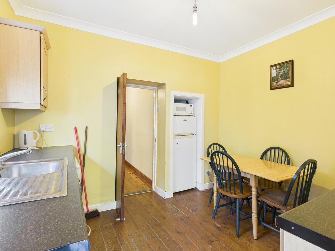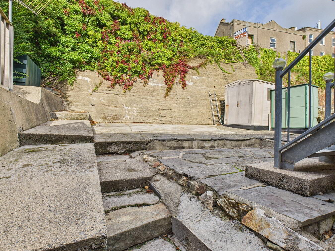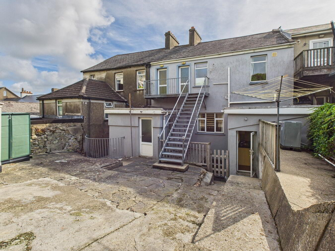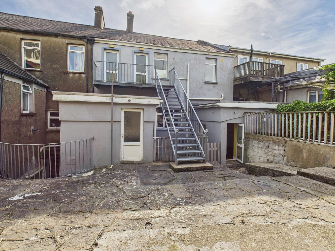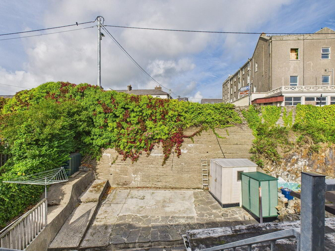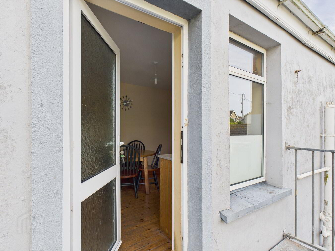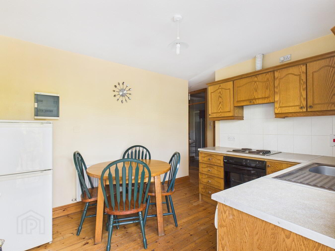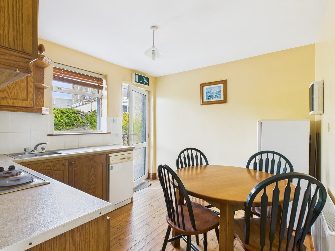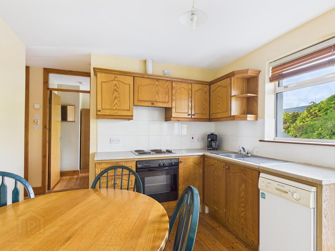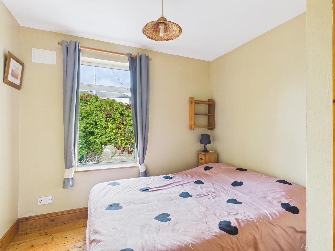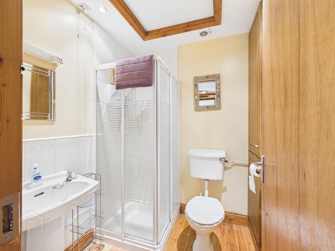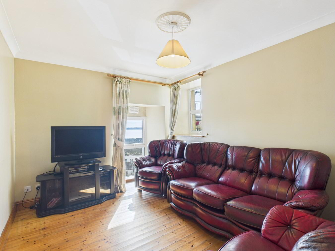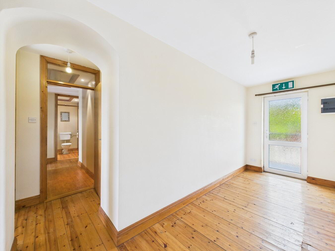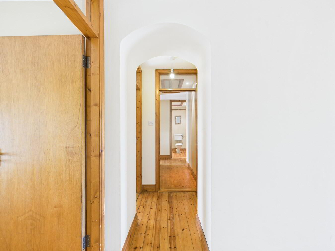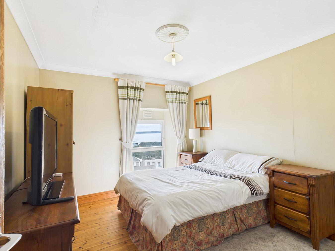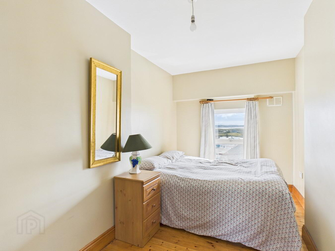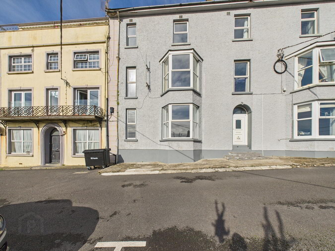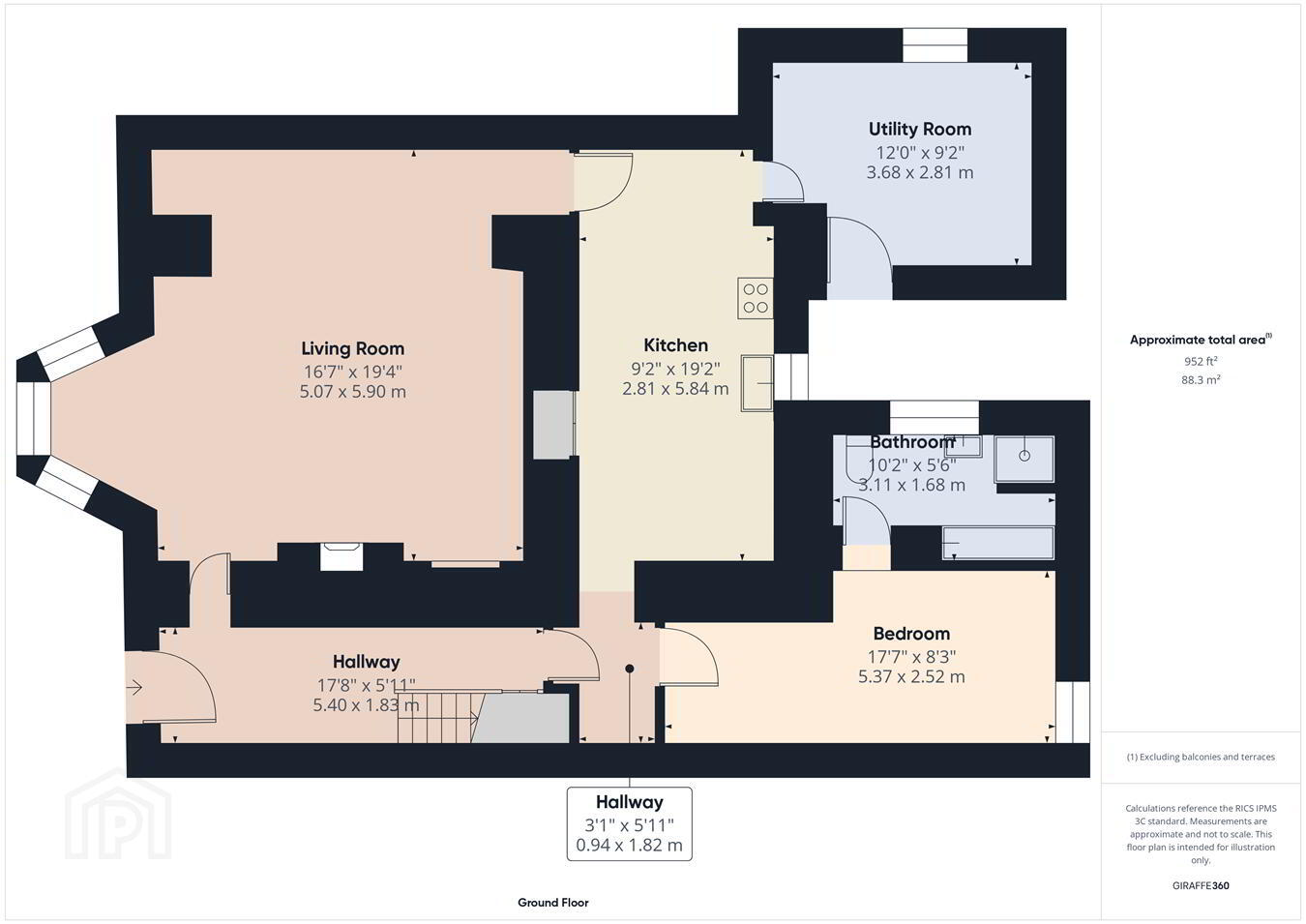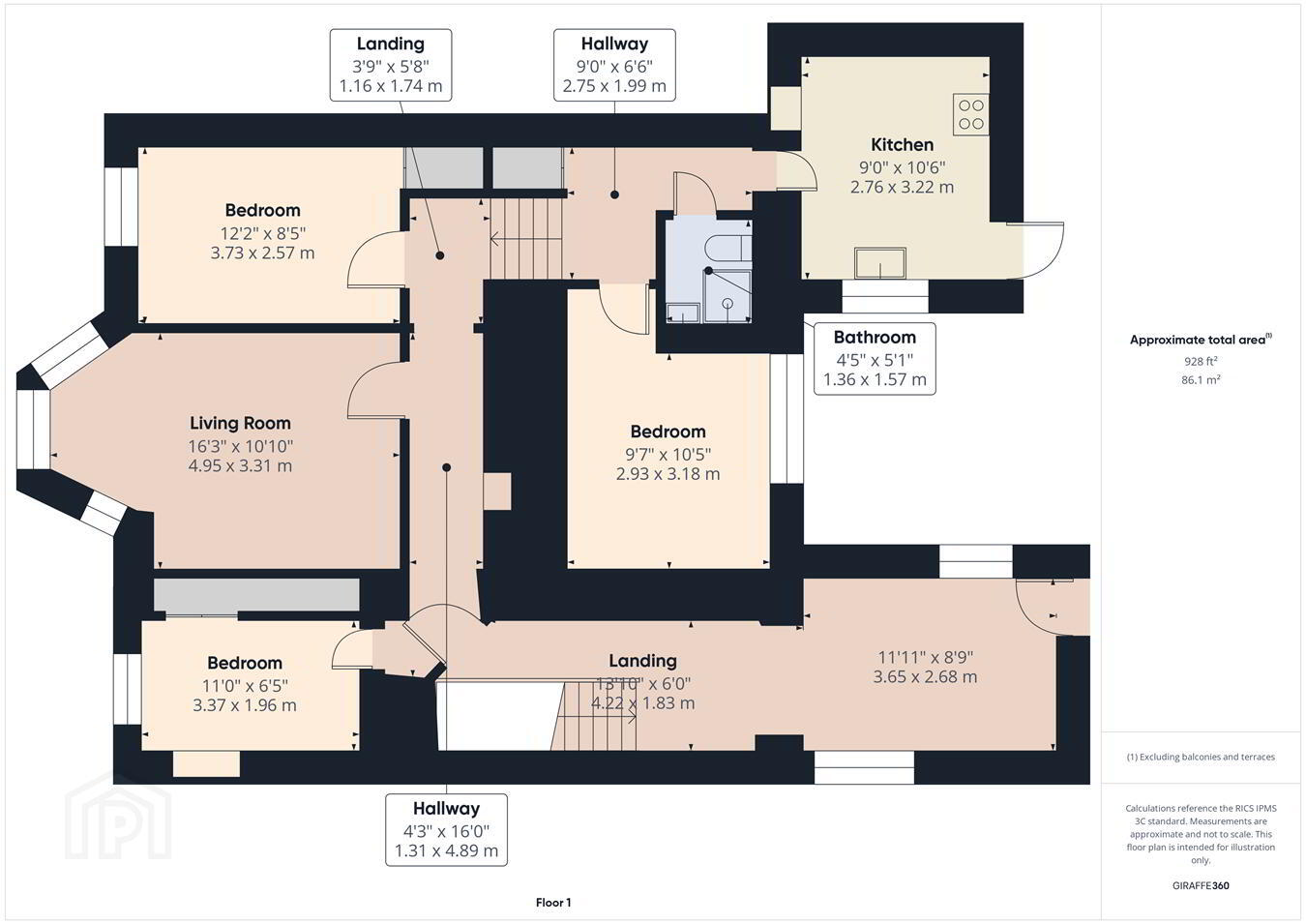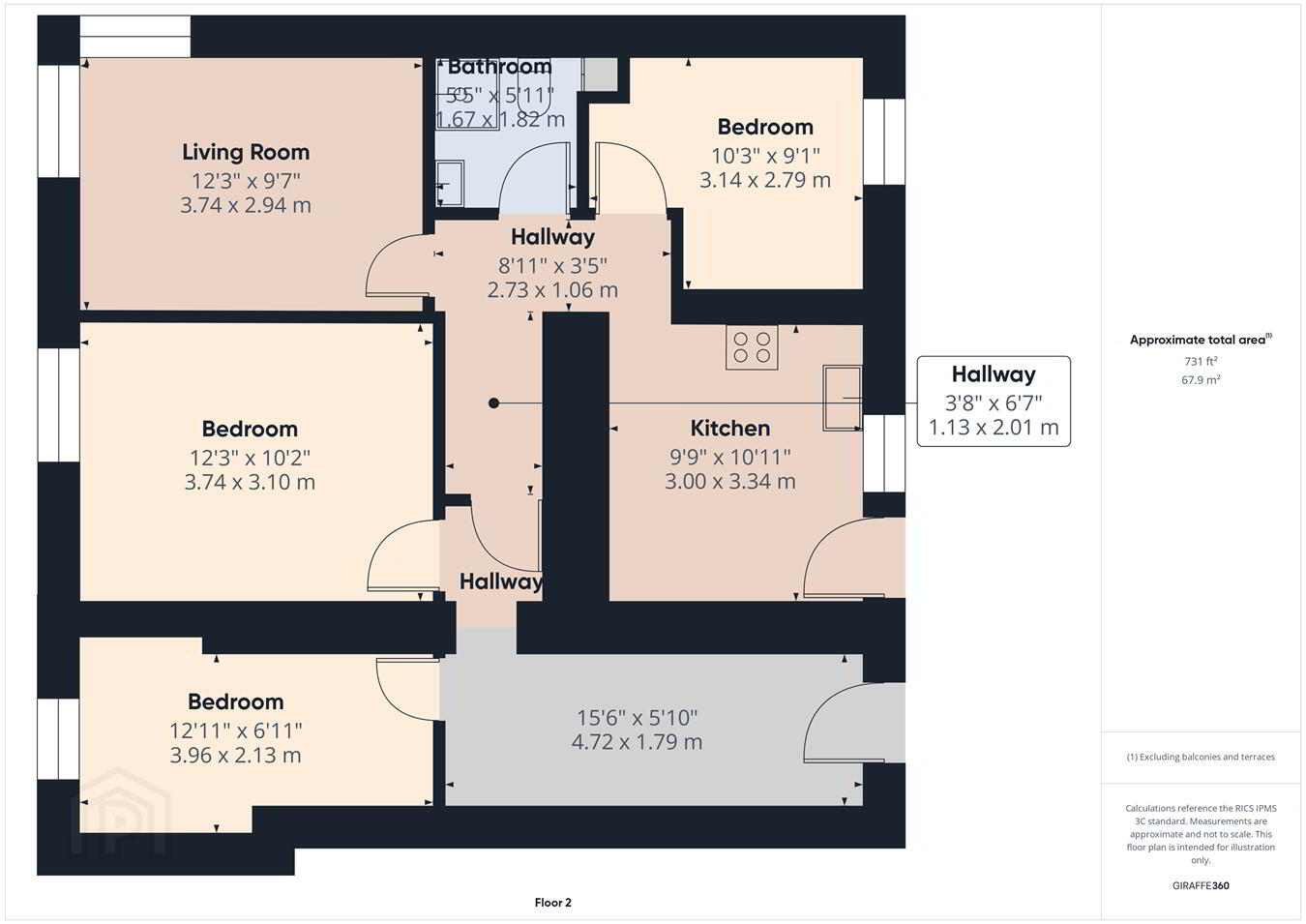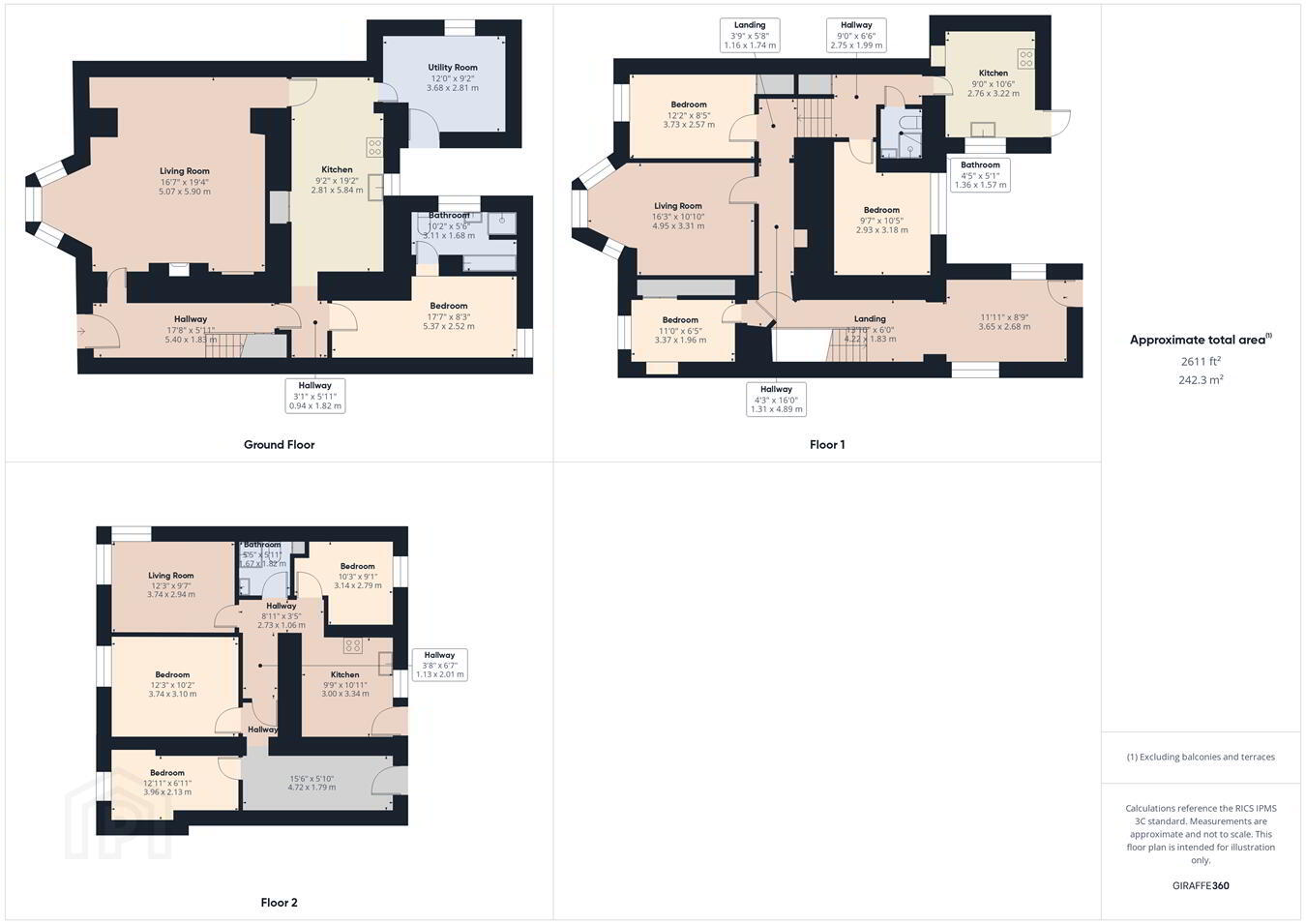For sale
Added 1 day ago
11 The Terrace Strand Street, Tramore
Price €575,000
Property Overview
Status
For Sale
Style
Terrace House
Bedrooms
7
Bathrooms
3
Property Features
Tenure
Freehold
Property Financials
Price
€575,000
Stamp Duty
€5,750*²
Ground Floor:
Entrance Hall:
5.40m x 1.83m (17' 9" x 6' 0") Bright entrance hall featuring tiled flooring and a timber staircase leading to the upper level, with access to the main living areas and rooms beyond.
Living Room:
5.07m x 5.90m (16' 8" x 19' 4") Generous front-facing living room with a large bay window framing spectacular sea views, finished with timber flooring and a feature fireplace.
Kitchen:
2.81m x 5.84m (9' 3" x 19' 2") Well-appointed kitchen with extensive fitted cabinetry, tiled splashback and generous worktops, finished with timber flooring and offering space for dining with access to the utility room.
Utility Room:
3.68m x 2.81m (12' 1" x 9' 3") Spacious utility room with tiled flooring, fitted storage and countertop, ample power points, and an exterior door providing access to the rear.
Hallway:
0.94m x 1.82m (3' 1" x 6' 0") Inner hallway with timber flooring, featuring a sloped ceiling niche and useful alcove space. Provides access to the adjoining rooms and completes the flow between the living areas and bedrooms.
Bedroom 1:
5.37m x 2.52m (17' 7" x 8' 3") Well-proportioned bedroom with timber flooring and neutral décor, featuring a rear window that brings in natural light and a peaceful outlook.
Bathroom:
3.11m x 1.68m (10' 2" x 5' 6") Fully tiled bathroom with wash hand basin, separate shower cubicle, bath and WC.
First Floor:
Landing:
4.22m x 1.83m (13' 10" x 6' 0") and 3.65m x 2.68m (11' 11" x 8' 9") Spacious landing with hardwood flooring and an elegant arched opening, brightened by a window and a glazed door that provides access to the rear. Generous in size, it offers an ideal spot for a study or seating area and links smoothly to the adjoining rooms.
Bedroom 2:
3.37m x 1.96m (11' 1" x 6' 5") Front-facing bedroom with timber flooring and built-in storage, featuring a large window that captures beautiful panoramic sea views.
Living Room:
4.95m x 3.31m (16' 3" x 10' 10") Bright front-facing living room with timber flooring and a large bay window showcasing stunning, uninterrupted sea views.
Bedroom 3:
3.73m x 2.57m (12' 3" x 8' 5") Front-facing bedroom with timber flooring and a large window, enjoying lovely sea views and an abundance of natural light.
Hallway:
1.16m x 1.74m (3' 10" x 5' 9") and 2.75m x 1.99m (9' 0" x 6' 6") Bright hallway with timber flooring and natural wood finishes, featuring split-level steps and providing access to adjoining rooms, creating a warm and inviting flow through the home.
Bedroom 4:
2.93m x 3.18m (9' 7" x 10' 5") Rear-facing bedroom with timber flooring and a large window overlooking the back of the property, offering a bright and practical space.
Bathroom:
1.36m x 1.57m (4' 6" x 5' 2") Fitted with shower cubicle, wash hand basin and WC, finished with timber flooring.
Kitchen:
2.76m x 3.22m (9' 1" x 10' 7") Bright kitchen fitted with a range of wall and base units, generous worktop space, and dining area, with a glazed door opening to the rear.
Second Floor Accommodation with Separate Access:
Kitchen:
3.00m x 3.34m (9' 10" x 10' 11") Bright kitchen and dining area featuring fitted wall and base units, tiled splashback, and timber flooring, with ample space for family dining and a glazed door opening to the rear.
Hallway:
2.73m x 1.06m (8' 11" x 3' 6") and 1.13m x 2.01m (3' 8" x 6' 7") Bright hallway with timber flooring, arched feature detail, and access to adjoining rooms, creating a warm and inviting flow through the home.
Bedroom 5:
3.14m x 2.79m (10' 4" x 9' 2") Rear-facing bedroom with timber flooring and a large window overlooking the back of the property, offering a bright and peaceful outlook.
Bathroom:
1.67m x 1.82m (5' 6" x 6' 0") Timber flooring, complete with a corner shower unit, wash hand basin, WC, and fitted storage.
Living Room:
3.74m x 2.94m (12' 3" x 9' 8") Front-facing living room with timber flooring, dual aspect windows, and spectacular sea views providing a bright and inviting space.
Bedroom 6:
3.74m x 3.10m (12' 3" x 10' 2") Front-facing bedroom with timber flooring and a large window framing stunning sea views, creating a bright and restful space.
Bedroom 7:
3.96m x 2.13m (13' 0" x 7' 0") Front-facing bedroom with timber flooring and a wide window, offering wonderful natural light and sweeping sea views.
Landing:
4.72m x 1.79m (15' 6" x 5' 10") Bright landing with timber flooring, featuring an arched doorway and glazed rear access door, providing natural light and connection to the outside.
Outside and Services:
Features:
Substantial three-storey terraced property in the heart of Tramore Town Centre with prominent sea views.
Potential, subject to planning, to sub-divide into three separate apartments for excellent investment return.
Rear paved garden with on-street parking to the front.
Oil fired central heating.
Double glazed windows.
Prime location just a short stroll to Tramore beach, promenade, cafés, bakery, pubs, and scenic coastal walks.
Entrance Hall:
5.40m x 1.83m (17' 9" x 6' 0") Bright entrance hall featuring tiled flooring and a timber staircase leading to the upper level, with access to the main living areas and rooms beyond.
Living Room:
5.07m x 5.90m (16' 8" x 19' 4") Generous front-facing living room with a large bay window framing spectacular sea views, finished with timber flooring and a feature fireplace.
Kitchen:
2.81m x 5.84m (9' 3" x 19' 2") Well-appointed kitchen with extensive fitted cabinetry, tiled splashback and generous worktops, finished with timber flooring and offering space for dining with access to the utility room.
Utility Room:
3.68m x 2.81m (12' 1" x 9' 3") Spacious utility room with tiled flooring, fitted storage and countertop, ample power points, and an exterior door providing access to the rear.
Hallway:
0.94m x 1.82m (3' 1" x 6' 0") Inner hallway with timber flooring, featuring a sloped ceiling niche and useful alcove space. Provides access to the adjoining rooms and completes the flow between the living areas and bedrooms.
Bedroom 1:
5.37m x 2.52m (17' 7" x 8' 3") Well-proportioned bedroom with timber flooring and neutral décor, featuring a rear window that brings in natural light and a peaceful outlook.
Bathroom:
3.11m x 1.68m (10' 2" x 5' 6") Fully tiled bathroom with wash hand basin, separate shower cubicle, bath and WC.
First Floor:
Landing:
4.22m x 1.83m (13' 10" x 6' 0") and 3.65m x 2.68m (11' 11" x 8' 9") Spacious landing with hardwood flooring and an elegant arched opening, brightened by a window and a glazed door that provides access to the rear. Generous in size, it offers an ideal spot for a study or seating area and links smoothly to the adjoining rooms.
Bedroom 2:
3.37m x 1.96m (11' 1" x 6' 5") Front-facing bedroom with timber flooring and built-in storage, featuring a large window that captures beautiful panoramic sea views.
Living Room:
4.95m x 3.31m (16' 3" x 10' 10") Bright front-facing living room with timber flooring and a large bay window showcasing stunning, uninterrupted sea views.
Bedroom 3:
3.73m x 2.57m (12' 3" x 8' 5") Front-facing bedroom with timber flooring and a large window, enjoying lovely sea views and an abundance of natural light.
Hallway:
1.16m x 1.74m (3' 10" x 5' 9") and 2.75m x 1.99m (9' 0" x 6' 6") Bright hallway with timber flooring and natural wood finishes, featuring split-level steps and providing access to adjoining rooms, creating a warm and inviting flow through the home.
Bedroom 4:
2.93m x 3.18m (9' 7" x 10' 5") Rear-facing bedroom with timber flooring and a large window overlooking the back of the property, offering a bright and practical space.
Bathroom:
1.36m x 1.57m (4' 6" x 5' 2") Fitted with shower cubicle, wash hand basin and WC, finished with timber flooring.
Kitchen:
2.76m x 3.22m (9' 1" x 10' 7") Bright kitchen fitted with a range of wall and base units, generous worktop space, and dining area, with a glazed door opening to the rear.
Second Floor Accommodation with Separate Access:
Kitchen:
3.00m x 3.34m (9' 10" x 10' 11") Bright kitchen and dining area featuring fitted wall and base units, tiled splashback, and timber flooring, with ample space for family dining and a glazed door opening to the rear.
Hallway:
2.73m x 1.06m (8' 11" x 3' 6") and 1.13m x 2.01m (3' 8" x 6' 7") Bright hallway with timber flooring, arched feature detail, and access to adjoining rooms, creating a warm and inviting flow through the home.
Bedroom 5:
3.14m x 2.79m (10' 4" x 9' 2") Rear-facing bedroom with timber flooring and a large window overlooking the back of the property, offering a bright and peaceful outlook.
Bathroom:
1.67m x 1.82m (5' 6" x 6' 0") Timber flooring, complete with a corner shower unit, wash hand basin, WC, and fitted storage.
Living Room:
3.74m x 2.94m (12' 3" x 9' 8") Front-facing living room with timber flooring, dual aspect windows, and spectacular sea views providing a bright and inviting space.
Bedroom 6:
3.74m x 3.10m (12' 3" x 10' 2") Front-facing bedroom with timber flooring and a large window framing stunning sea views, creating a bright and restful space.
Bedroom 7:
3.96m x 2.13m (13' 0" x 7' 0") Front-facing bedroom with timber flooring and a wide window, offering wonderful natural light and sweeping sea views.
Landing:
4.72m x 1.79m (15' 6" x 5' 10") Bright landing with timber flooring, featuring an arched doorway and glazed rear access door, providing natural light and connection to the outside.
Outside and Services:
Features:
Substantial three-storey terraced property in the heart of Tramore Town Centre with prominent sea views.
Potential, subject to planning, to sub-divide into three separate apartments for excellent investment return.
Rear paved garden with on-street parking to the front.
Oil fired central heating.
Double glazed windows.
Prime location just a short stroll to Tramore beach, promenade, cafés, bakery, pubs, and scenic coastal walks.
Travel Time From This Property

Important PlacesAdd your own important places to see how far they are from this property.
Agent Accreditations

