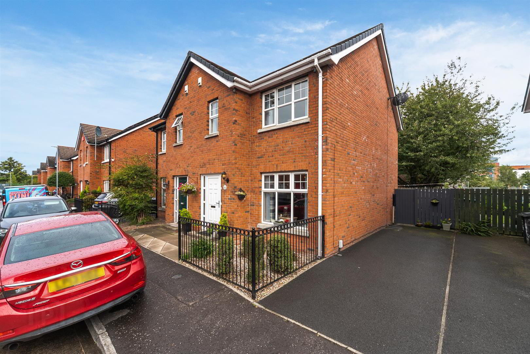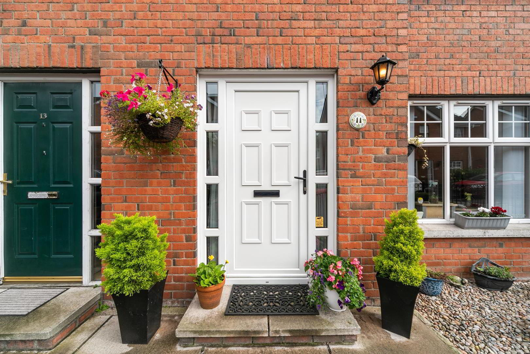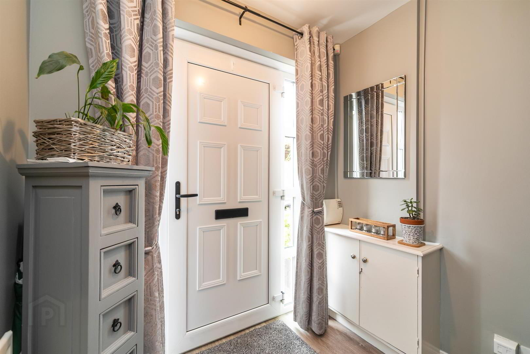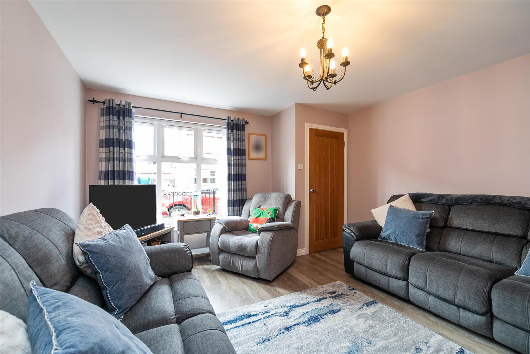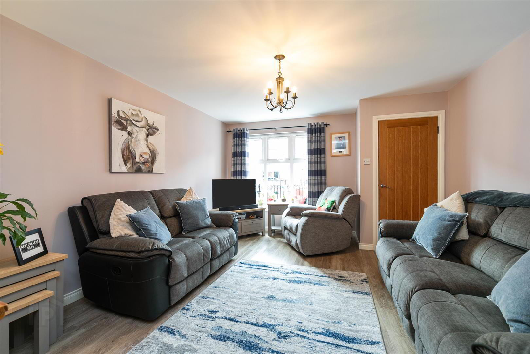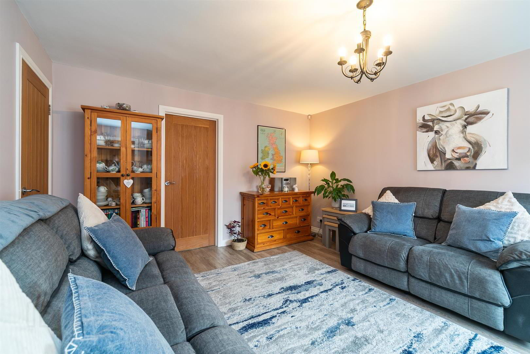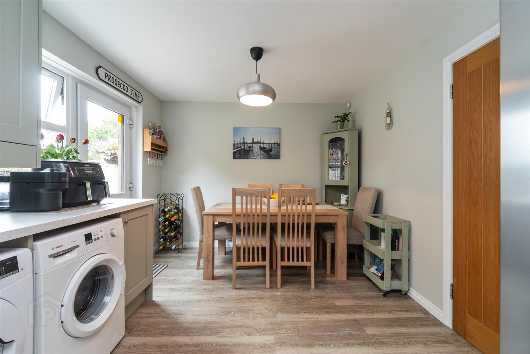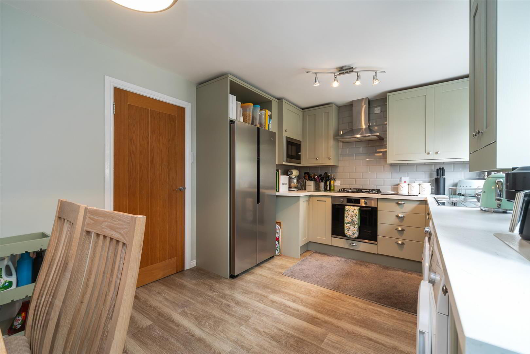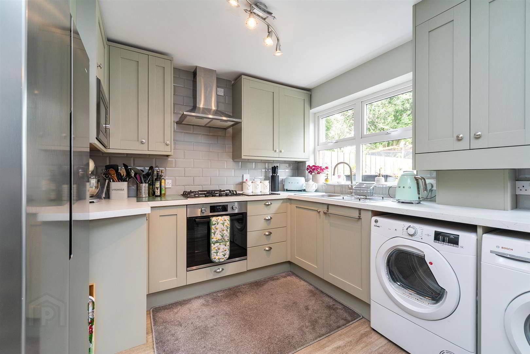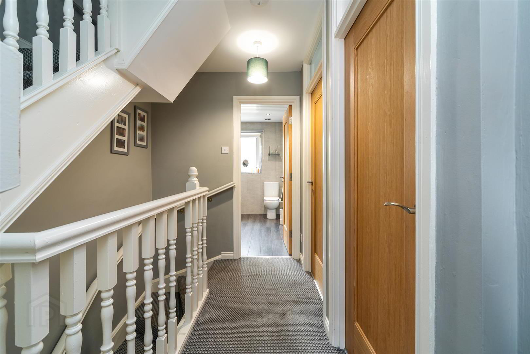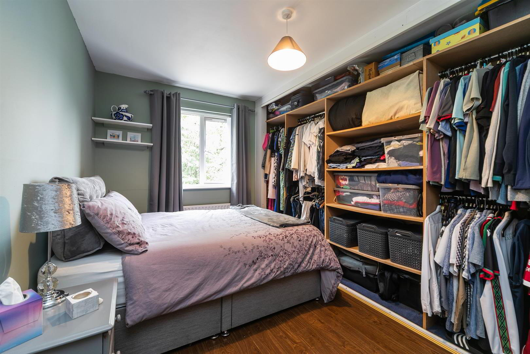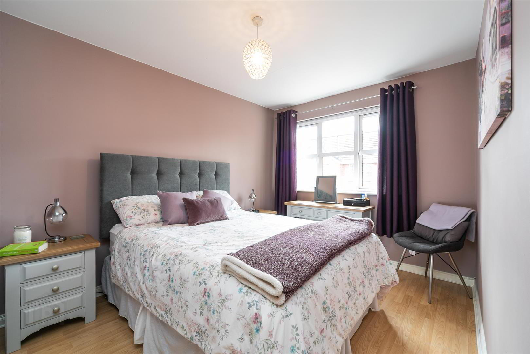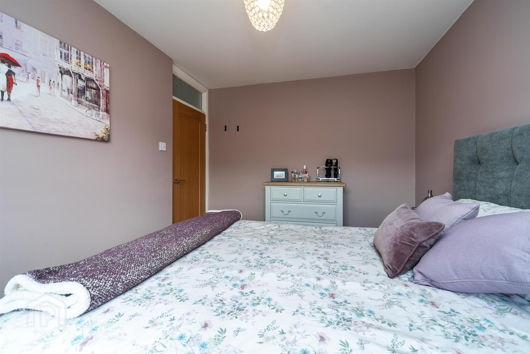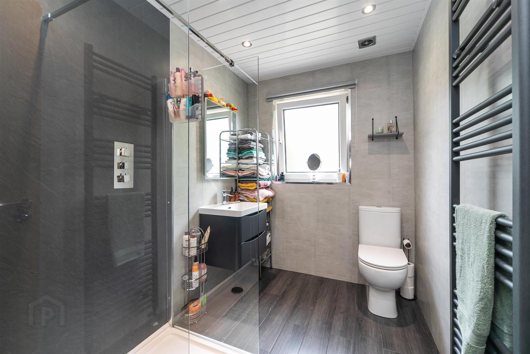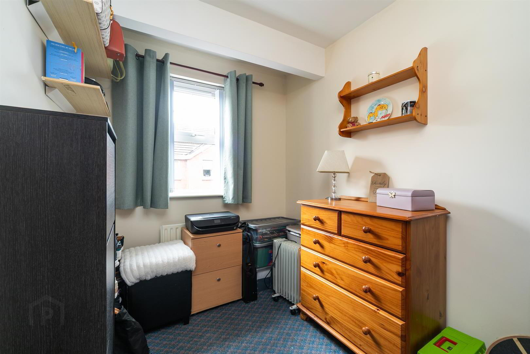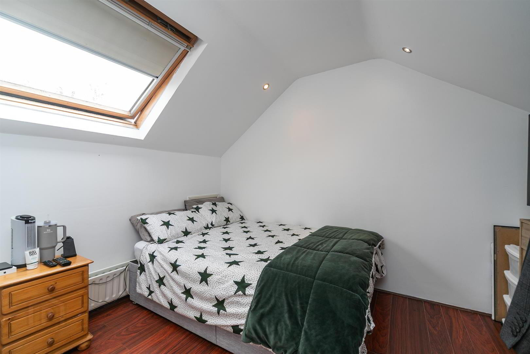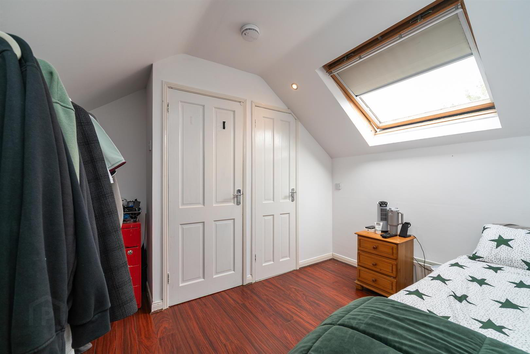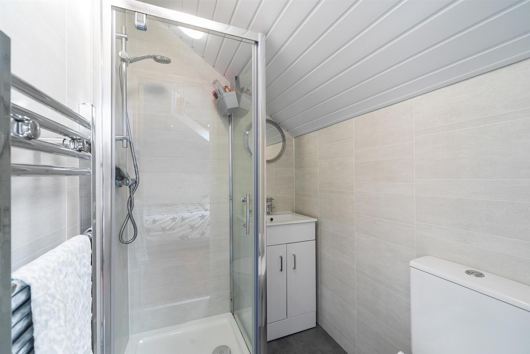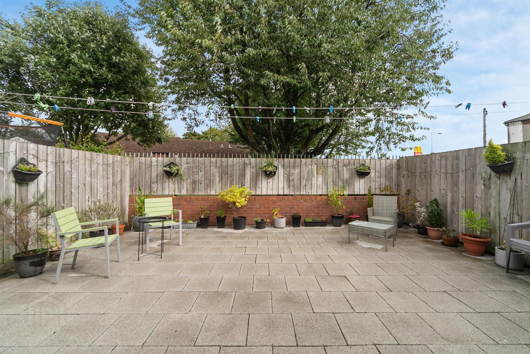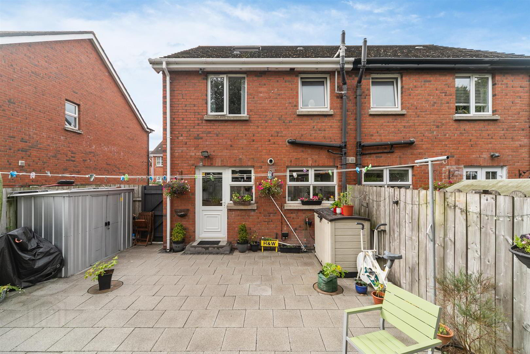For sale
Added 4 hours ago
11 Ribble Street, Belfast, BT4 1HW
Offers Around £195,000
Property Overview
Status
For Sale
Style
Semi-detached House
Bedrooms
3
Bathrooms
1
Receptions
1
Property Features
Tenure
Leasehold
Energy Rating
Broadband
*³
Property Financials
Price
Offers Around £195,000
Stamp Duty
Rates
£863.37 pa*¹
Typical Mortgage
Additional Information
- Beautifully Presented Red Brick Semi Detached Home
- Good Sized Living Room With Laminate Flooring
- Modern Fitted Kitchen, Open To Dining / Breakfast Area
- Three Bedrooms On the First Floor With Fixed Staircase To Floored Roofspace
- Modern Shower Room With Walk In Shower
- Gas Fired Central Heating & Double Glazing
- Fully Floored Roofspace With Plumbing And Electric
- Driveway To Front & Large Paved Garden To Rear
This beautifully presented home offers bright and spacious accommodation throughout. The generous lounge features stylish wood-effect laminate flooring, while the modern fully fitted kitchen boasts a range of integrated appliances and opens to a dining / breakfast area overlooking the paved rear garden.
Upstairs, the property offers three well-proportioned bedrooms and a contemporary shower room with a modern white suite, complete with a large walk-in shower, and also offers a fixed staircase leading to a fully floored roof space with plumbing and electric.
Conveniently located close to a wide array of local amenities — including Connswater Shopping Centre, Flout Pizza, Banana Block, and Bullhouse East — and just a short commute to Belfast City Centre, this exceptional home is sure to appeal to a wide range of buyers. An internal viewing is essential to fully appreciate all this property has to offer.
- Accommodation Comprises
- Living Room 4.78m x 3.86m (15'8 x 12'8)
- Laminated strip wood flooring. Storage under stairs.
- Entrance Hall
- Laminated strip wood flooring. Storage under stairs.
- Kitchen 4.78m x 3.05m (15'8 x 10'0)
- Excellent range of high and low level units, stainless steel oven and gas 4 ring hob, integrated microwave, plumbing for washing machine, part tiled walls, gas boiler, laminated strip wood flooring, PVC back door.
- First Floor
- Landing
- Fixed staircase to floored roofspace with electric and plumbing.
- Bedroom 1 3.81m x 2.74m (12'6 x 9'0)
- Laminated strip wood flooring.
- Bedroom 2 4.04m x 2.29m (13'3 x 7'6)
- Laminated strip wood flooring. Range of built-in wardrobes.
- Bedroom 3 2.67m x 1.98m (8'9 x 6'6)
- Shower Room
- Walk-in shower cubicle, vanity unit, low flush WC, towel rail, laminated strip wood flooring, panelled walls.
- Roofspace 3.53m x 3.35m (11'7 x 11'0)
- Laminated strip wood flooring. Velux window. Recessed spotlighting, radiator and power.
- Shower cubicle, vanity unit, low flush WC, panelled walls.
- Outside
- Driveway to front. Large paved patio to rear.
Travel Time From This Property

Important PlacesAdd your own important places to see how far they are from this property.
Agent Accreditations

Not Provided


