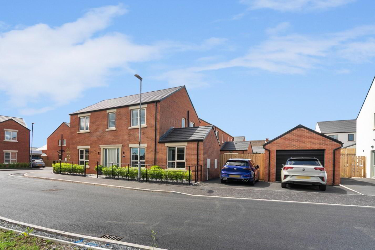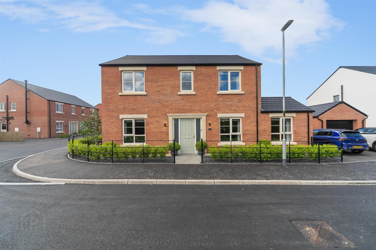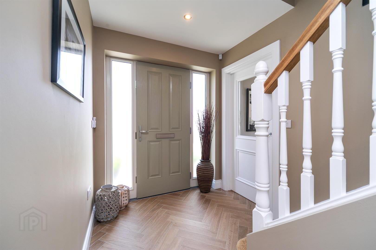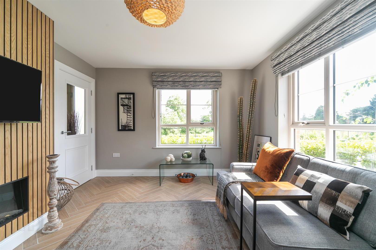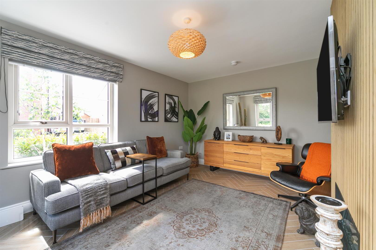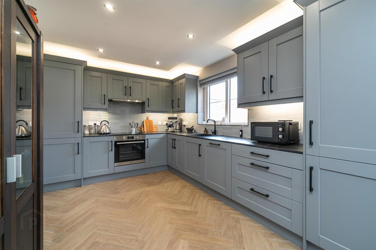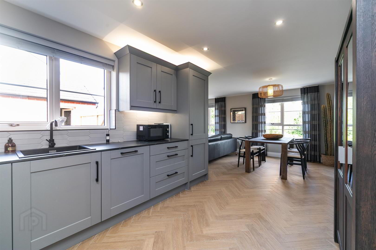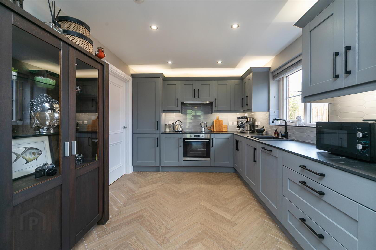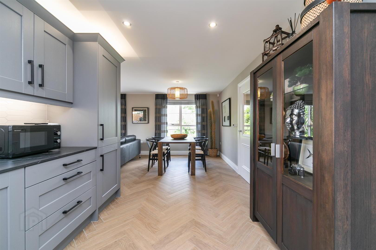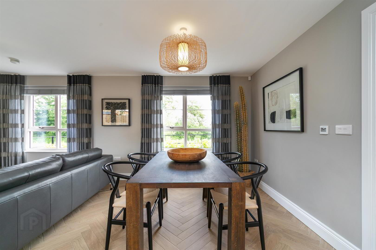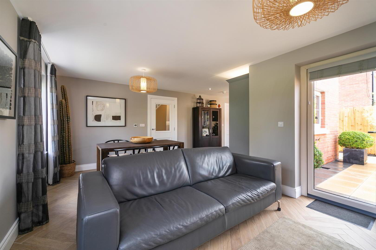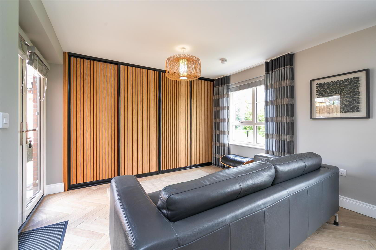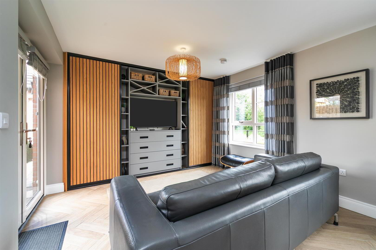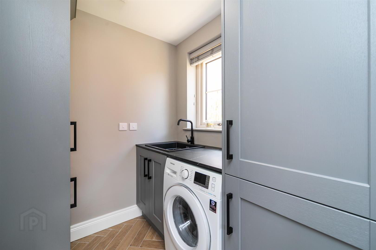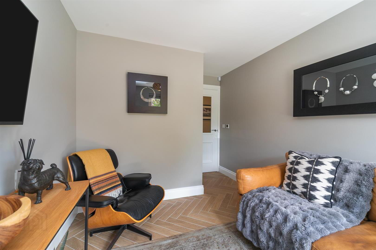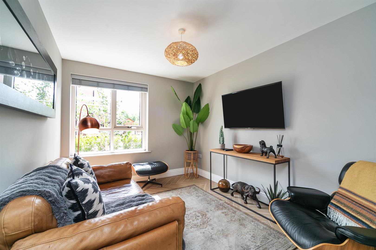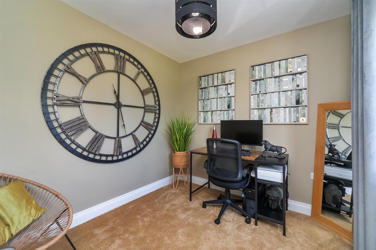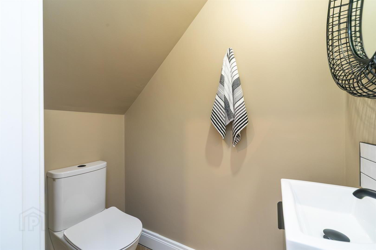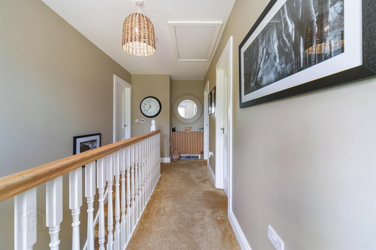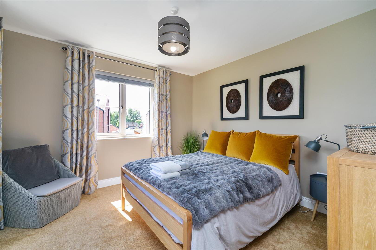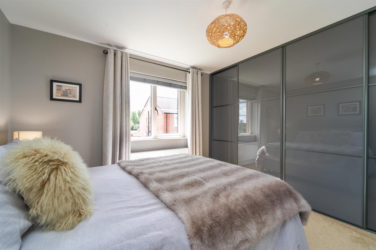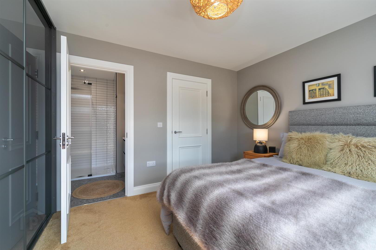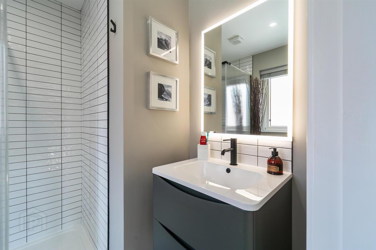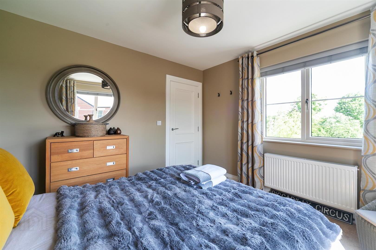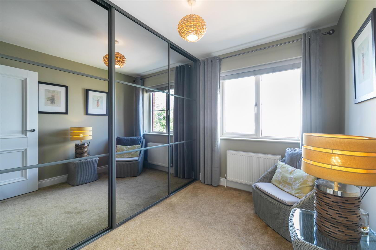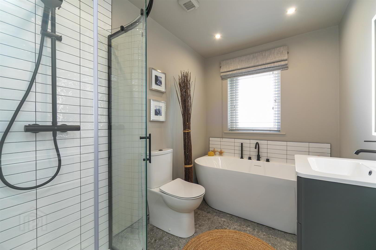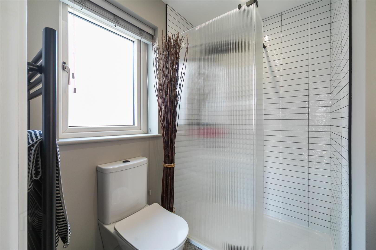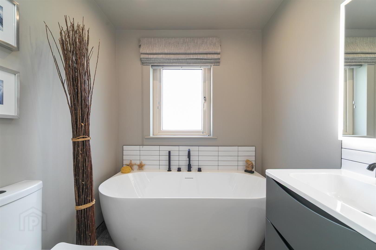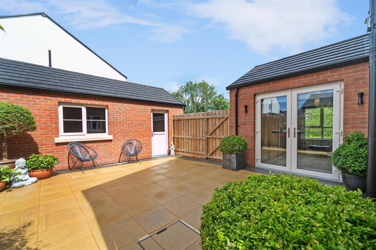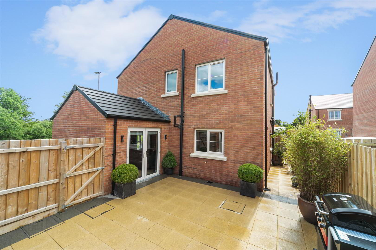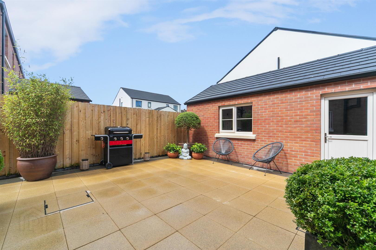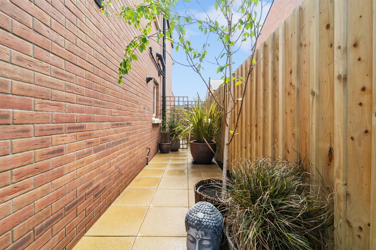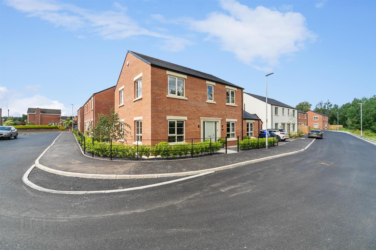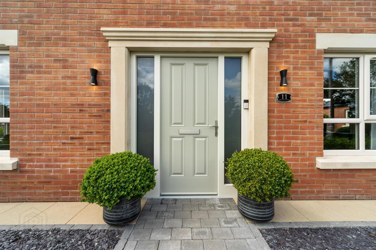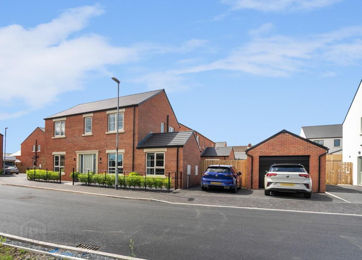For sale
11 Castlelodge Gardens, Comber, Newtownards, BT23 5FR
Offers Around £359,950
Property Overview
Status
For Sale
Style
Detached House
Bedrooms
4
Bathrooms
3
Receptions
3
Property Features
Tenure
Freehold
Energy Rating
Property Financials
Price
Offers Around £359,950
Stamp Duty
Rates
£2,193.74 pa*¹
Typical Mortgage
Additional Information
- Beautiful Detached Home Within Walking Distance to Comber Town Centre
- Spacious Layout With Lounge, Study/Family Room, Open-Plan Kitchen, Dining, Sun Lounge, Utility, And WC
- Four Generous Bedrooms Upstairs, Including Primary With En-Suite And Separate Family Bathroom
- High-Quality Kitchen With Integrated Appliances; Utility Plumbed For Washer/Dryer
- Designer Bathrooms With Black Towel Radiators And Premium Sanitary Ware
- Stylish Internal Finishes Including Painted Timber Staircase, Glazed Lounge Door, And Feature Electric Fire
- Underfloor Heating, Gas Combi Boiler, Pressurised Water System, And Thermostatic Radiators
- Comprehensive Electrical Specification With USB Sockets, Satellite Wiring, Detectors And External Lighting
- Early Viewing Is Highly Recommended For This Stunning Property
- Close to All Local Amenities And The Main Arterial Routes To Belfast
Upon entering, you will be greeted by a spacious layout that includes three reception rooms, perfect for both relaxation and entertaining. The lounge is complemented by a study or family room, while the open-plan kitchen and dining area seamlessly connect to a sun lounge, creating a bright and inviting atmosphere. A utility room and a convenient WC complete the ground floor.
Upstairs, you will find four generous bedrooms, including a primary suite with an en-suite bathroom, ensuring comfort and privacy. The separate family bathroom features designer finishes, complete with black towel radiators and premium sanitary ware, adding a touch of luxury to everyday living.
The high-quality kitchen is equipped with integrated appliances and a separate utility area that is plumbed for a washer and dryer. The property also boasts underfloor heating, a gas combi boiler, a pressurised water system, and thermostatic radiators, ensuring warmth and efficiency throughout the home.
Stylish internal finishes, including a painted timber staircase, glazed lounge doors, and a feature electric fire, enhance the overall aesthetic of this remarkable property. This home is not just a place to live; it is a sanctuary that combines elegance, comfort, and practicality in one of Comber's most sought-after locations.
- Accommodation Comprises:
- Entrance Hall
- Wood effect tiling in a herringbone style, recessed spotlights.
- Lounge 4.49 x 3.47 (14'8" x 11'4")
- Wood effect tiling in a herringbone style, dual aspect views, media wall with feature gas fire.
- Study 2.80 x 2.87 (9'2" x 9'4")
- Wood effect tiling in a herringbone style.
- Kitchen/Dining Room 7.39 x 2.80 (24'2" x 9'2")
- Wood effect tiling in a herringbone style, luxury range of high and low units with laminate work surfaces, integrated full length fridge, integrated full length freezer, "Indesit" under oven, "Indesit" hob with stainless steel extractor fan with hood, integrated dishwasher, recessed spotlights, feature under cupboard lighting, feature over cupboard lighting, open to dining area, open to family room.
- Sunroom 2.67m x 3.30m plus media wall (8'9" x 10'10" plus
- Wood effect tiling in a herringbone style, media wall and storage, double sliding doors to the rear garden.
- Utility 1.83m x 1.83m (6'0" x 6'0")
- Wood effect tiling in a herringbone style, luxury range of high and low level units, laminate work surfaces, CDA sink with mixer tap, plumbed for washing machine, housing for gas boiler and extractor fan.
- W/C
- White suite comprising vanity unit with sink, storage, mixer tap and tiled splashback, low flush w/c, extractor fan, wood effect tiling in a herringbone style.
- First Floor
- Landing
- Access to roof space.
- Bedroom 1 3.89 x 3.47 (12'9" x 11'4")
- Double room.
- Ensuite Shower Room 2.07 x 2.06 (6'9" x 6'9")
- White suite comprising vanity unit with sink, storage and black mixer tap, tiled splashback and feature light mirror, low flush w/c, walk in shower enclosure with overhead shower and feature black glazed screen, wall mounted radiator, tiled floor, part tiled walls, extractor fan and recess spotlights.
- Bedroom 2 3.4 x 3.47 (11'1" x 11'4")
- Double bedroom, dual aspect views.
- Bedroom 3 2.69 x 2.80 (8'9" x 9'2")
- Built-in robes.
- Bedroom 4 2.6 x 2.8 (8'6" x 9'2")
- Bathroom 1.90 x 2.80 (6'2" x 9'2")
- Luxury white suite comprising black vanity unit with sink, storage, mixer tap, tiled splashback and light mirror, feature bath with tiled splashback and black mixer tap, low flush w/c, corner shower enclosure with overhead shower and black glazed doors, recess spotlights, extractor fan, tiled flooring.
- Outside
- Front: paved walkway, hedging, estate railings and gate, parking for two vehicles, access to garage.
Rear: paved entertaining area, side bin area, outside lights, outside taps, fully enclosed, access to garage. - Detached Garage 6 x 3.3 (19'8" x 10'9")
- Power and light, up and over roller door, space for tumble dryer, mezzanine storage.
- As part of our legal obligations under The Money Laundering, Terrorist Financing and Transfer of Funds (Information on the Payer) Regulations 2017, we are required to verify the identity of both the vendor and purchaser in every property transaction.
To meet these requirements, all estate agents must carry out Customer Due Diligence checks on every party involved in the sale or purchase of a property in the UK.
We outsource these checks to a trusted third-party provider. A charge of £20 + VAT per person will apply to cover this service.
You can find more information about the legislation at www.legislation.gov.uk
Travel Time From This Property

Important PlacesAdd your own important places to see how far they are from this property.
Agent Accreditations

Not Provided


