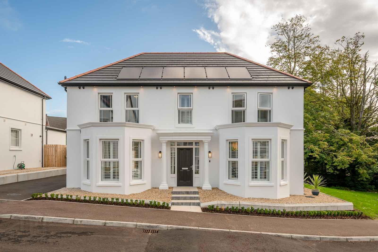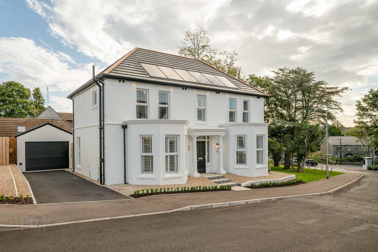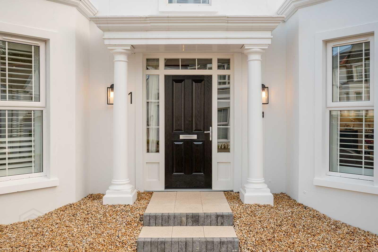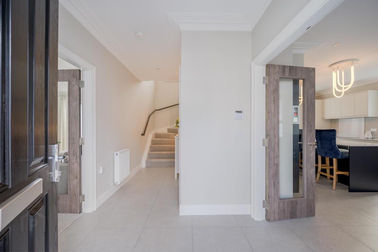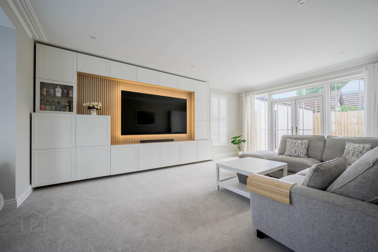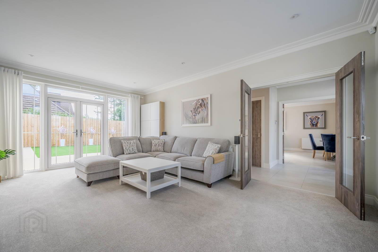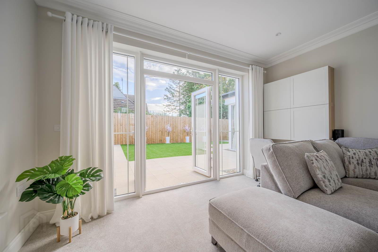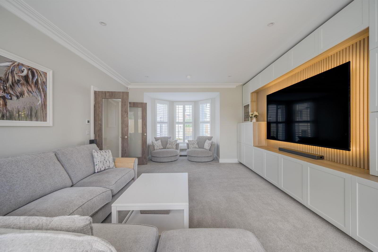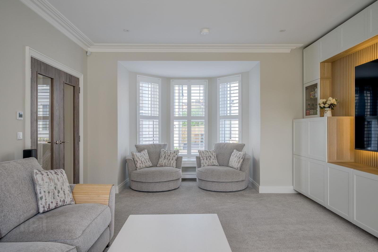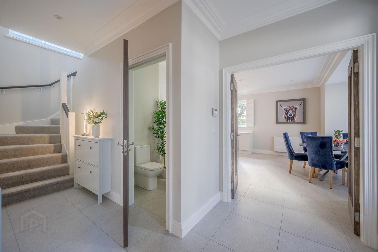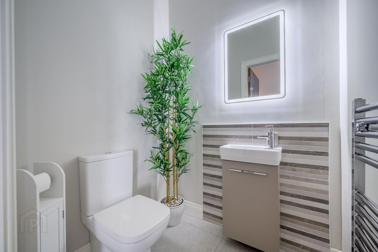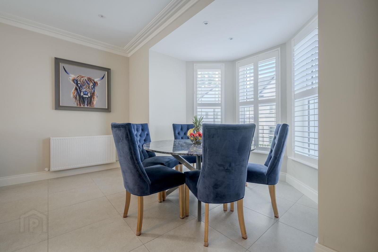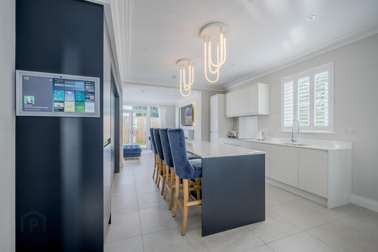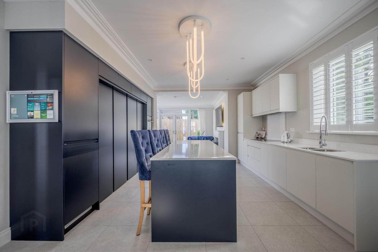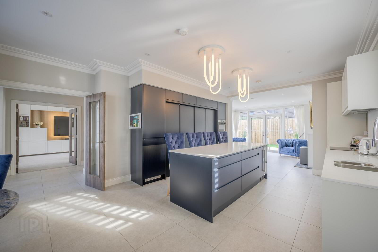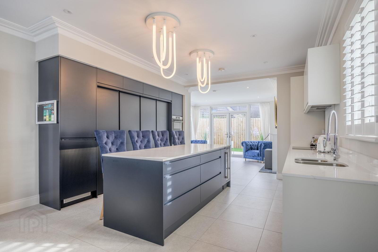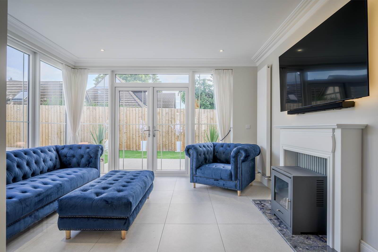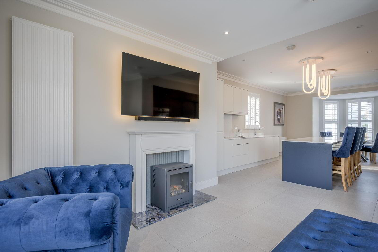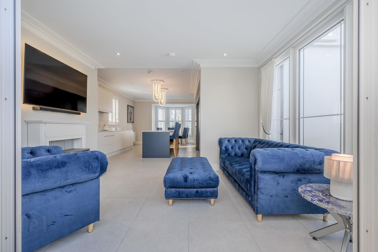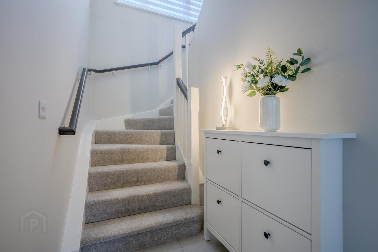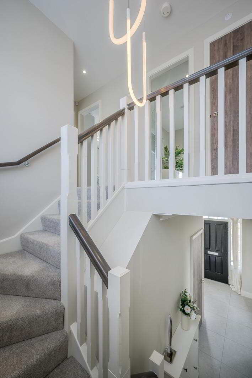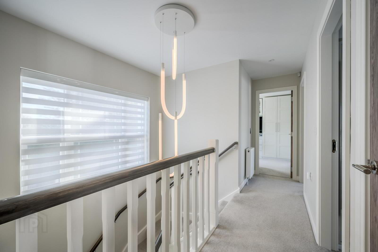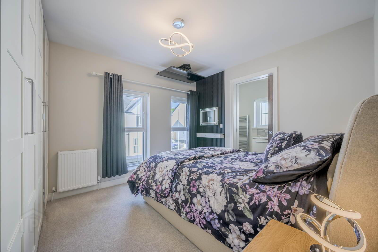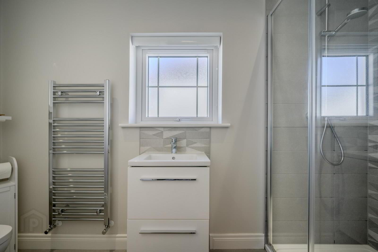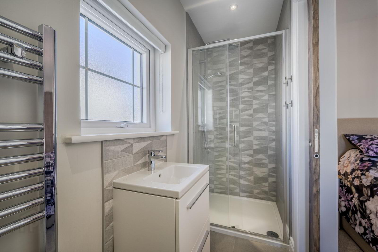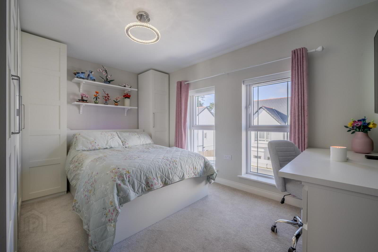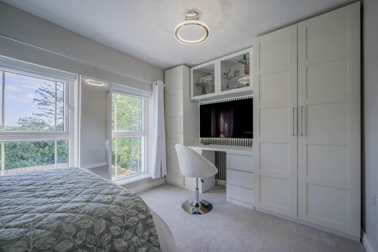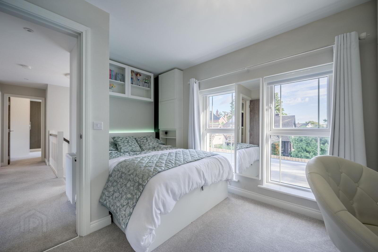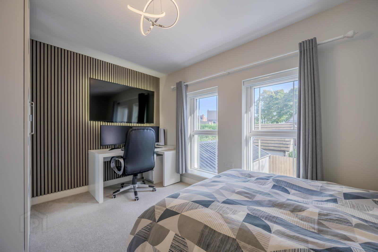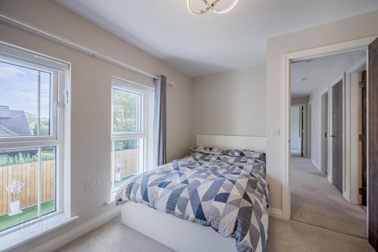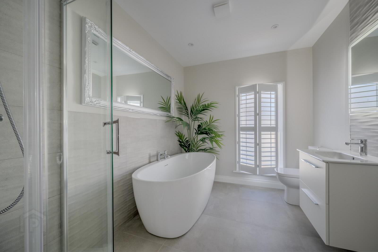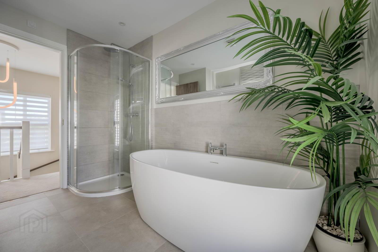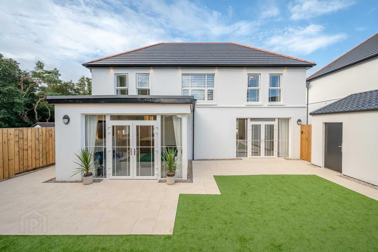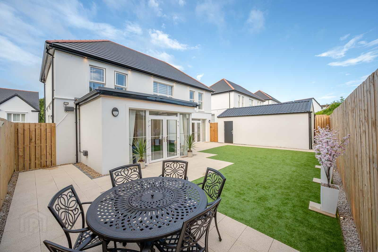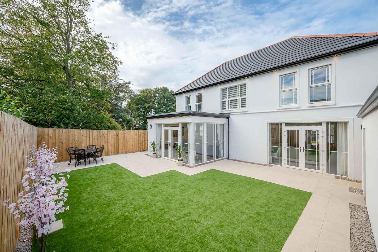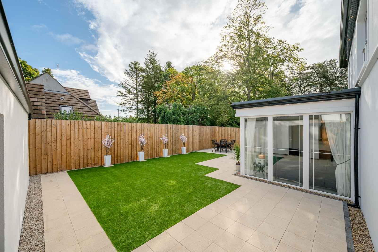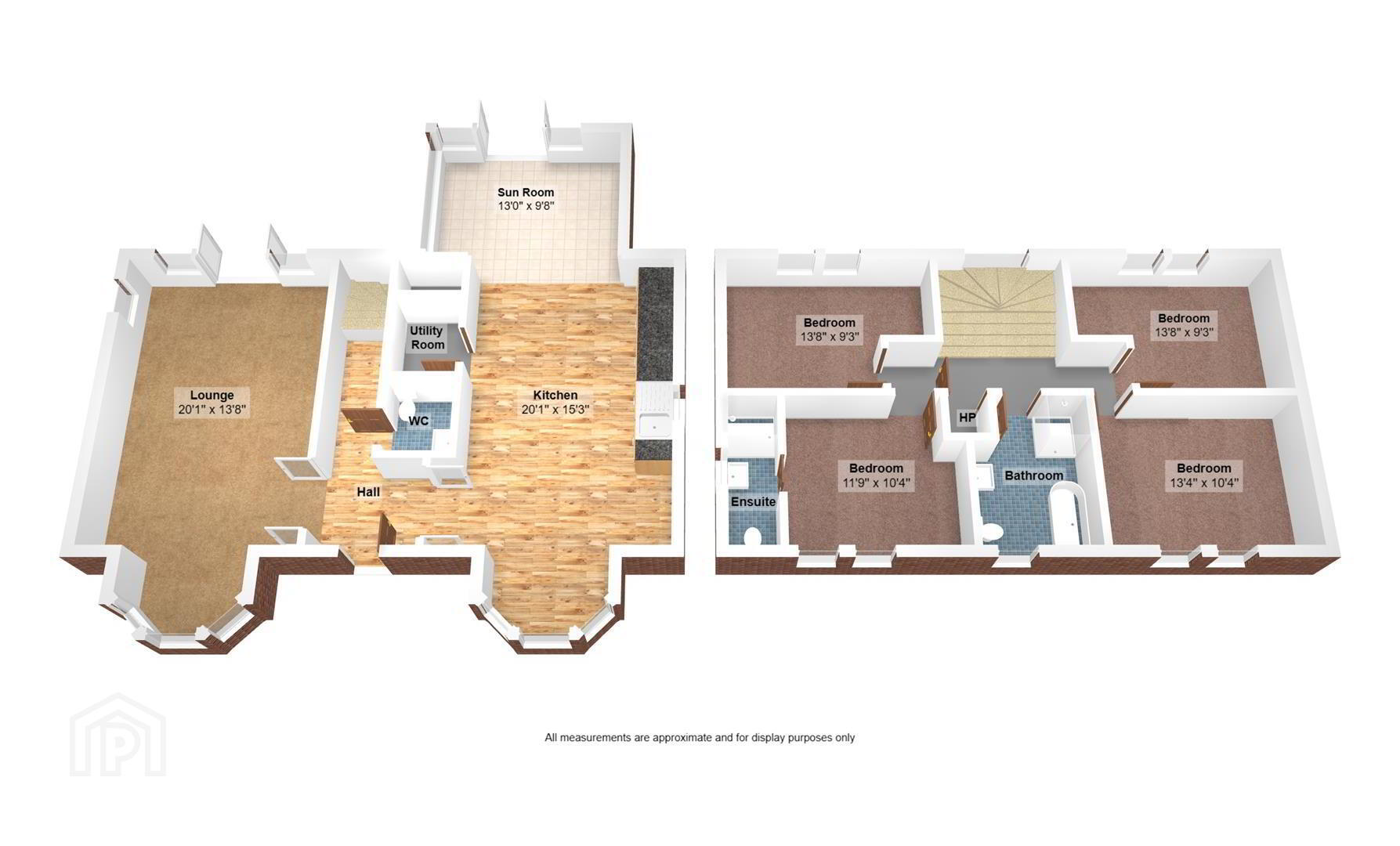For sale
Added 6 hours ago
11 Brynmor Park, Newtownards, BT23 7BX
Offers Around £450,000
Property Overview
Status
For Sale
Style
Detached House
Bedrooms
4
Bathrooms
2
Receptions
2
Property Features
Tenure
Freehold
Energy Rating
Property Financials
Price
Offers Around £450,000
Stamp Duty
Rates
£2,384.50 pa*¹
Typical Mortgage
Additional Information
- Rare opportunity to puchase a new turnkey home finished October 2024 with stunning contemporary design and premium finishes.
- Prime location at Newtownards Greenway entrance—walk to shops, amenities, bus stop, and town centre.
- Advanced smart home tech: zoned heating, full-fibre broadband, security system for total peace of mind.
- Spacious lounge with elegant features, plush carpet, and French doors opening onto private rear garden.
- Designer kitchen with quartz surfaces, premium AEG appliances, and stylish island—perfect for entertaining.
- Light-filled sunroom with modern bioethanol stove opens seamlessly to beautifully landscaped garden.
- Four generous bedrooms with luxury finishes, smart features, and bespoke wardrobes for ample storage.
- Luxurious principal suite includes en-suite with rain shower and motorised ceiling-mounted TV bracket.
- Large insulated garage, fully floored roofspace, EV charging, and sustainable solar panels included.
- Meticulously designed, future-proof home in a thriving location—an unmissable opportunity to secure now.
Situated at the entrance to the Newtownards Greenway, with a bus stop nearby and shops, amenities, and the town centre within walking distance, this home combines style, space, and convenience perfectly.
The property features zoned gas heating with smart thermostats, FTTP full-fibre broadband, and a cutting-edge security system. A 9-year structural warranty ensures peace of mind.
Inside, high ceilings, bespoke cornicing, and quality flooring create a sophisticated atmosphere. The spacious hallway leads to a lounge with plush carpet, acoustic media wall, custom storage, and French doors opening to the private garden.
The Potter Cowan kitchen is the heart of the home, featuring quartz worktops, matte handleless units, and premium AEG appliances, including twin ovens, induction hob, fridge/freezer, dishwasher, extractor, and wine cooler. A sleek island with soft-close drawers and concealed lighting enhances the space. A separate utility room offers storage and laundry space.
The sunroom boasts a granite hearth, modern fire surround, and bioethanol stove, with French doors opening to the garden.
Downstairs also includes a luxury WC with wall-hung vanity and LED mirror, plus smart features like a Ring video doorbell and plantation shutters.
Upstairs, four bedrooms offer fitted wardrobes, bespoke panelling, Cat6 cabling, and plush carpets. The principal suite features a motorised TV mount, LED mirror shelf, and stylish en-suite with rain shower. The main bathroom includes a freestanding bath and tiled rain shower.
Additional highlights include a floored roofspace, insulated garage with remote door, landscaped garden with Tobermore paving, artificial lawn, lighting, 8ft fencing, EV charger, outdoor tap, and solar panels with upgraded battery storage.
- Entrance & Downstairs WC
- On arrival, a welcoming entrance hallway finished with cornice crown moulding sets a refined tone. The downstairs WC is finished to a high standard, including a wall-hung vanity unit, LED mirror, chrome towel radiator, and sink with tiled splashback, delivering everyday practicality with contemporary style.
- Kitchen & Dining 6.12m x 4.65m (20'1 x 15'3)
- Double contemporary glazed doors lead into the showstopping Potter Cowan-designed kitchen, featuring a quartz worktop with matching upstand and splashback behind the AEG induction hob. The kitchen is fitted with sleek, matt handleless units and boasts a large island with soft-close drawers, integrated wine cooler, and concealed strip lighting. A suite of AEG integrated appliances includes dual built-in ovens, an extractor fan, dishwasher, and integrated fridge/freezer.
Finishing touches such as concealed under-unit lighting, recessed downlights, and feature pendant lighting over the island create a truly luxurious feel — perfect for entertaining or everyday family life. - Hidden Utility Room
- Discreetly tucked away, the utility room maximises space with high and low-level storage, a Formica worktop, and pull-out storage cupboard. There’s designated space for both a washing machine and tumble dryer, keeping laundry out of sight.
- Sunroom 3.96m x 2.95m (13'0 x 9'8)
- The bright and airy sunroom is an elegant retreat, featuring a bio-ethanol stove set on a granite hearth with a contemporary surround. Double French doors open out to the beautifully landscaped rear garden, making this space perfect for relaxing or entertaining year-round.
- Lounge 6.12m x 4.17m (20'1 x 13'8)
- Accessed via double glazed doors from the hallway, the lounge is a beautifully designed living area with plush carpeted flooring, a bespoke media wall with acoustic slat panel detailing, and custom cabinetry for stylish storage. Double French doors open to the rear garden, seamlessly connecting indoor and outdoor living.
- Additional Ground Floor Features
- Throughout the ground floor (excluding the lounge), the flooring is fully tiled for durability and elegance. Further modern features include a Ring video doorbell and Village Blinds full-height plantation shutters with hidden tilt in the kitchen, lounge, and bathrooms.
- Landing
- The staircase and landing are fully carpeted and fitted with a mortised Aura day
ight smart control blind, continuing the home’s commitment to comfort and technological integration. - Principal Bedroom & En-suite 3.58m x 3.15m (11'9 x 10'4)
- The impressive principal bedroom includes custom fitted wardrobes with a variety of hanging and drawer storage, including a full-length mirrored door. Feature wall panelling, a floating shelf with LED mirror, and a motorised ceiling-mounted TV bracket add a luxurious, hotel-like touch. A discreet pocket sliding door leads to the en-suite, complete with a rain drench shower, fully tiled enclosure, wall-hung vanity unit, chrome towel radiator, and LED mirror.
- Bedroom Two 4.17m x 2.82m (13'8 x 9'3)
- A spacious double bedroom complete with custom-fitted wardrobes offering ample hanging space and built-in drawers. The room is enhanced by stylish feature wall panelling with integrated TV mount, creating a modern and functional space.
- Bedroom Three 4.17m x 2.82m (13'8 x 9'3)
- A well-proportioned double bedroom, designed with practicality and style in mind. Includes bespoke fitted wardrobes for optimal storage and decorative wall panelling with provision for TV installation.
- Bedroom Four 4.17m x 2.82m (13'8 x 9'3)
- A versatile double bedroom featuring a built-in desk — ideal for use as a dedicated workspace, study, or gaming area. Like the others, this room is finished with fitted wardrobes, plush carpeting, and Cat6 cabling for high-speed internet
- Family Bathroom
- The stylish family bathroom includes a freestanding bath, a rain drench shower within a fully tiled enclosure, wall-hung vanity unit, chrome towel radiator, and an LED mirror. Finished with a tiled floor and high-quality fixtures, this space offers spa-like comfort at home.
- Roofspace
- The floored roofspace offers additional storage or potential for future conversion, depending on your needs.
- Outdoor Features
- The exterior is as impressive as the interior. The fully enclosed rear garden features 8ft privacy timber fencing, a zero-maintenance artificial lawn, and a Tobermore granite patio area, ideal for entertaining. A tarmac driveway provides ample parking, and there’s an EV wall charger installed for electric vehicles.
A standout feature is the 7m x 4m fully insulated garage, equipped with a 3m wide remote-controlled roller door, heavy-duty side door, and power supply—ideal for storage, a workshop, or home gym.
Outdoor lighting includes soffit lights, diffused LED lighting around the sunroom, and landscape feature lighting that enhances the garden ambiance after dark. A handy outside tap adds further convenience. - Energy Efficiency
- This home is equipped with 6 photovoltaic (PV) solar panels and an upgraded 10kW battery storage system, significantly reducing energy bills and contributing to environmental sustainability.
- Offering the peace and quiet of a semi-rural town, perfectly balanced with an abundance of amenities and attractions, Newtownards is regarded as one of the prime places to live in Northern Ireland. Its close proximity to Belfast means it is perfect for the daily commuter who prefers the solace of a quieter setting for residency. Many attractive homes enjoy the appeal of unrivalled idyllic seaside or rolling countryside views.
Travel Time From This Property

Important PlacesAdd your own important places to see how far they are from this property.
Agent Accreditations



