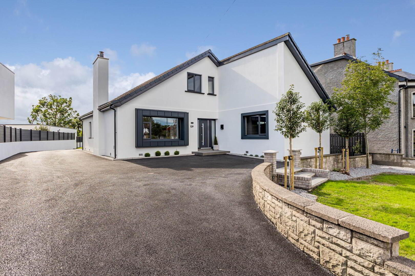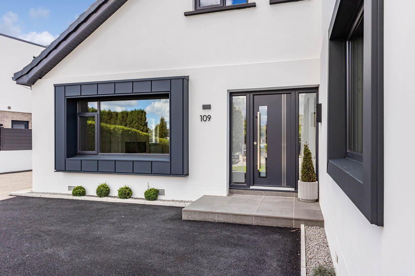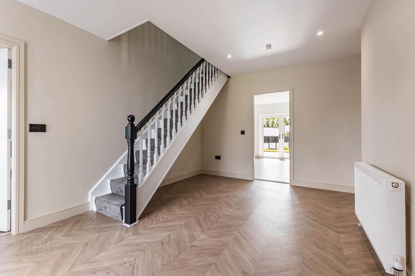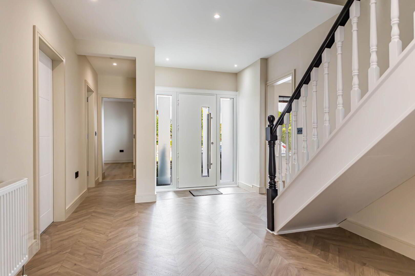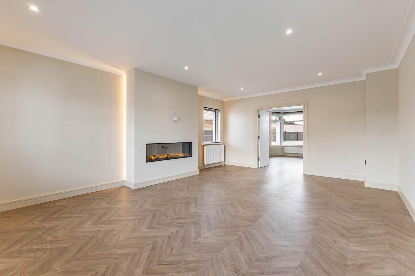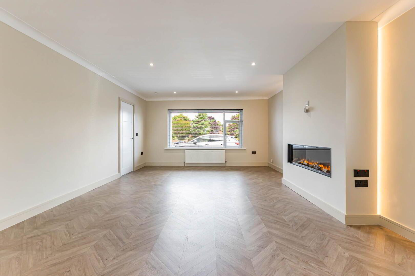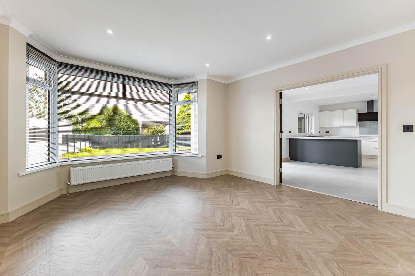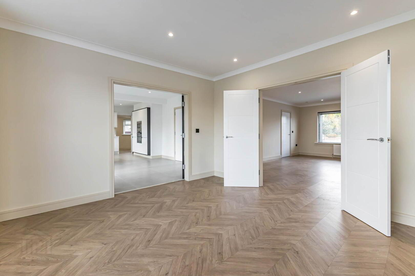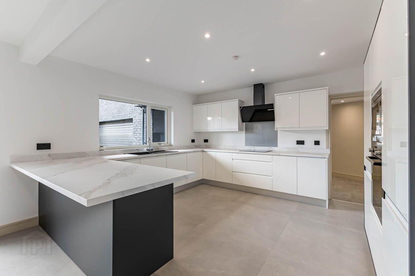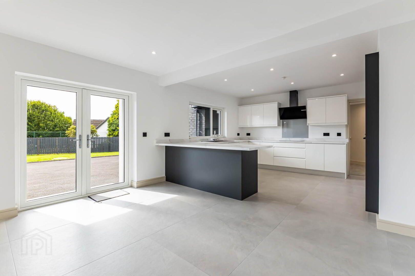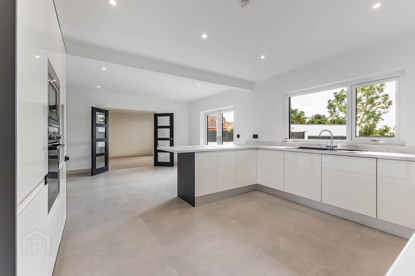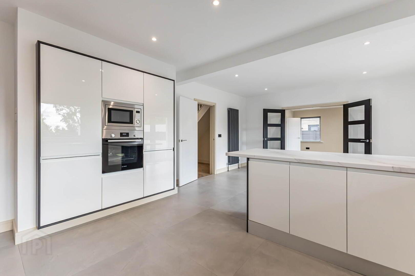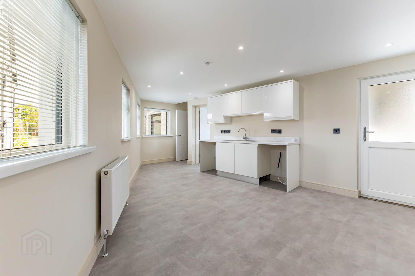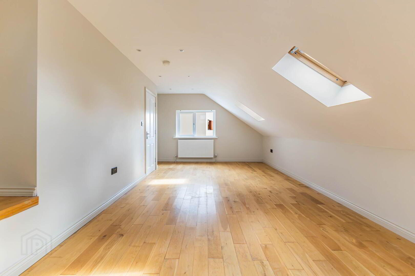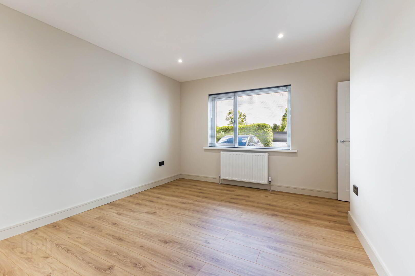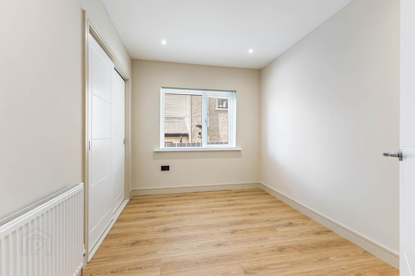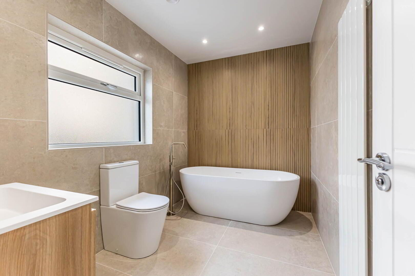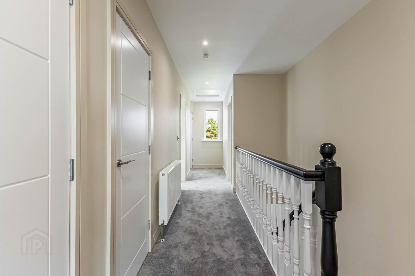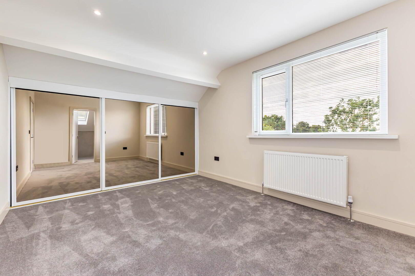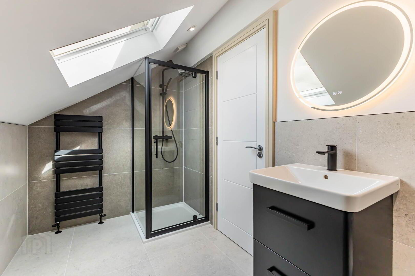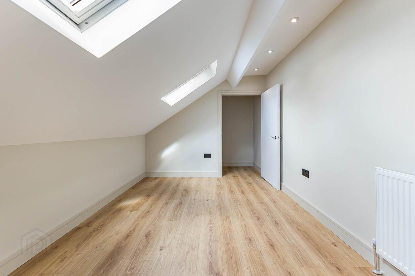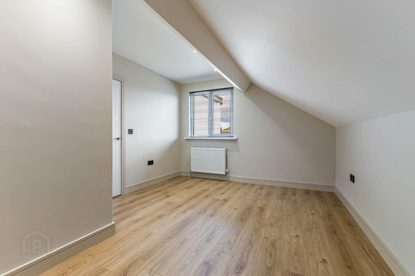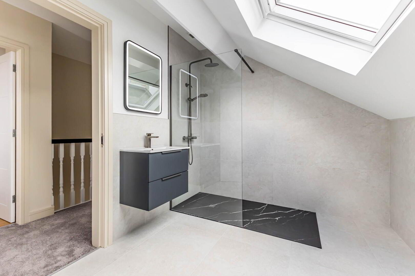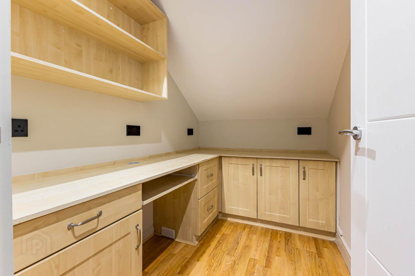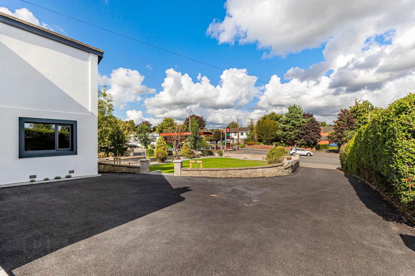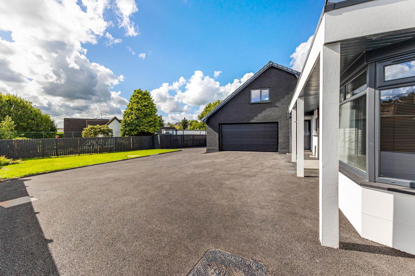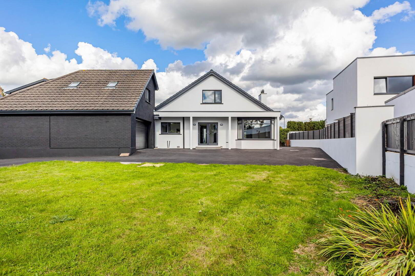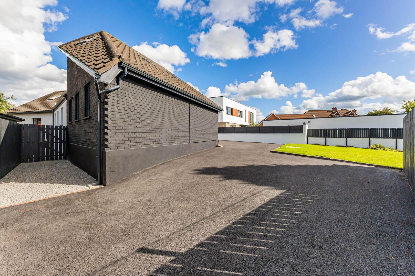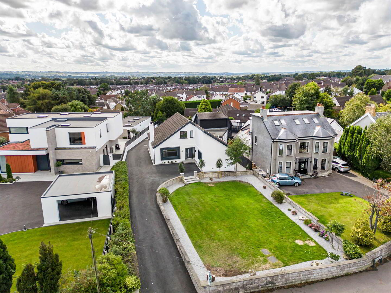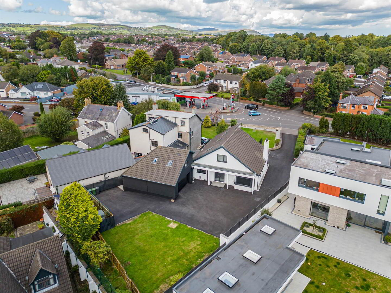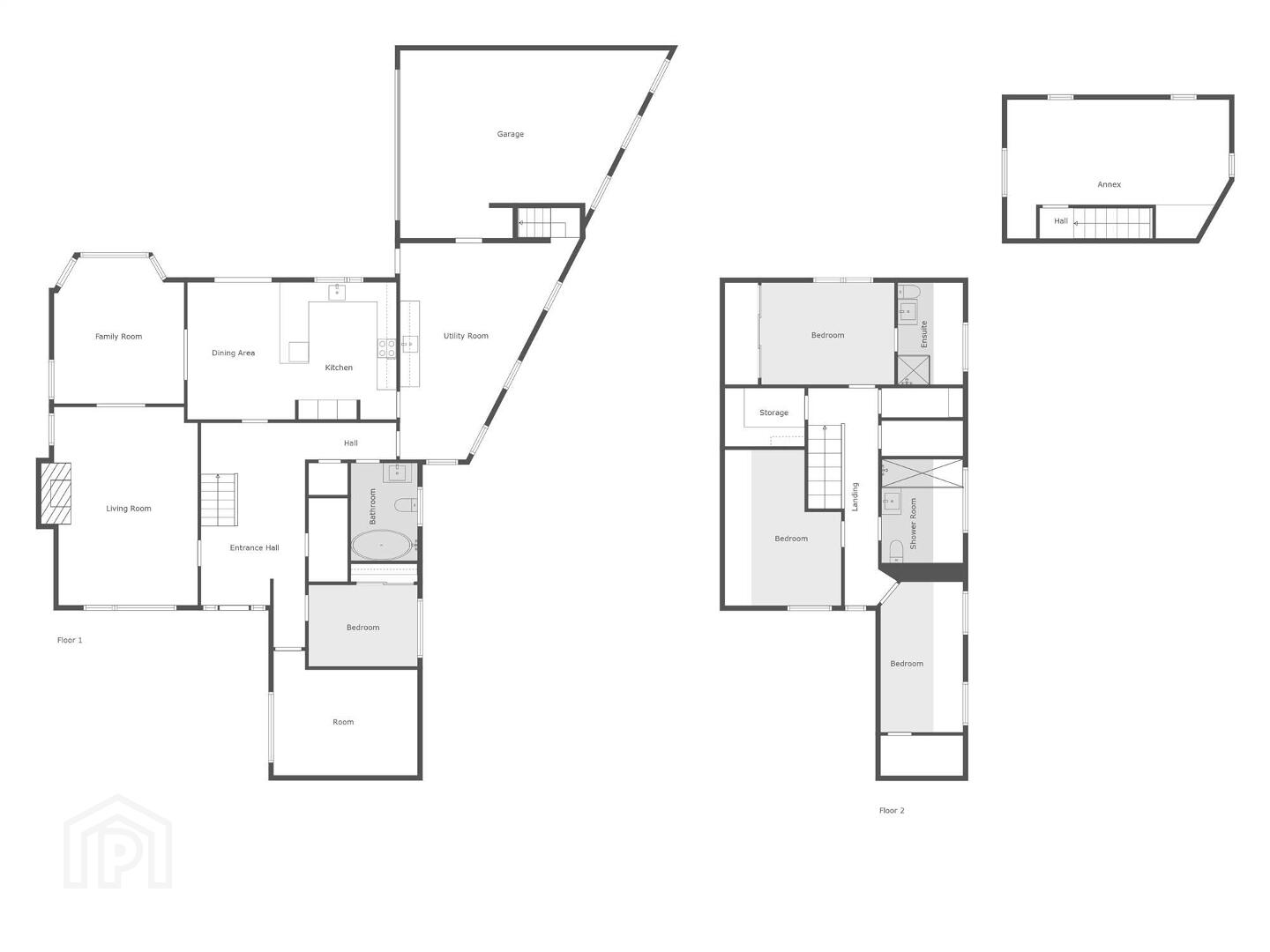For sale
Added 6 hours ago
109 Antrim Road, Lisburn, BT28 3EA
Offers Over £625,000
Property Overview
Status
For Sale
Style
Detached House
Bedrooms
5
Receptions
3
Property Features
Tenure
Not Provided
Energy Rating
Heating
Gas
Broadband Speed
*³
Property Financials
Price
Offers Over £625,000
Stamp Duty
Rates
£2,547.44 pa*¹
Typical Mortgage
Additional Information
- Fully Refurbished Five-Bedroom Detached Family Home on 0.5-Acre Plot
- Sought-After Location Within Walking Distance of Lisburn City Centre
- Four Reception Rooms Including Living Room, Lounge, Kitchen Diner & Games Room
- Bespoke Open-Plan Kitchen with Breakfast Bar & Integrated Appliances
- Five Generous Bedrooms Over Ground and First Floor Including Principal Suite with Luxurious En-Suite Shower Room
- Two Stylish Family Bathrooms, One to The Ground Floor and One to the First Floor
- Comprehensive Refurbishment Including Full Rewiring, Replumbing and Newly Installed Gas Fired Central Heating
- New High Performance Windows and Doors
- Excellent Built-In Storage Throughout
- New Tarmac Sweeping Driveway with Ample Off-Street Parking to Front and Rear
- Double Integral Garage with Electric Insulated Door
- Beautifully Landscaped Gardens to Front and Rear with Low Maintenance
- South-Facing Rear Garden Ideal for Outdoor Entertaining
- Convenient Access to Belfast, Lisburn & Dublin via Excellent Transport Links
- Within Catchment Area of Leading Schools and Close to Local Amenities
- No Onward Chain, Early Viewing Highly Recommended
Meticulously upgraded to the highest of standards, the property boasts a complete rewiring and replumbing, brand new high-performance windows and doors, a modern heating system, and excellent built-in storage throughout. The extensive refurbishment also includes a newly laid tarmac driveway, beautifully landscaped gardens, and a generous west-facing rear garden, perfect for outdoor living.
The versatile and well-proportioned layout comprises four reception rooms, ideal for family life and entertaining, including a formal living room, lounge and kitchen dining area. The heart of the home is a stunning open-plan kitchen dining space with bespoke high gloss units, breakfast bar and high-end integrated appliances. A spacious utility room, two double bedrooms, modern downstairs bathroom and access to a large double integral garage complete the ground floor.
Upstairs offers three further double bedrooms including a luxurious principal suite with a luxurious en-suite shower room. The first floor is further complemented by a luxurious family bathroom, separate office and a spacious games room which could be used as an annex subject to usual consents. Cleverly designed built-in storage throughout enhances functionality across both floors.
Externally, the home is approached by a new tarmac driveway providing extensive off-street parking. The landscaped gardens offer year-round interest and privacy, while the south-facing rear garden enjoys maximum sunlight and includes a low maintenance lawn area ideal for relaxing and entertaining.
This is a truly exceptional family home that blends modern convenience with classic comfort in a superb location. Early viewing is highly recommended.
Ground Floor
- Paved walkway to covered front door. uPVC composite front door with frosted glass inset and side light to:
- RECEPTION HALL:
- Laminate flooring, low voltage spotlights. Under stairs storage. Cupboard with built-in storage, laminate wood effect flooring.
- BOOT ROOM:
- Built-in shelving, light.
- LIVING ROOM:
- 6.15m x 4.37m (20' 2" x 14' 4")
Dual aspect windows with outlook to front and side. Laminate wood effect flooring, low voltage spotlights. Cornice ceiling, wall hung electric fire. French doors leading to: - LOUNGE:
- 4.67m x 3.96m (15' 4" x 13' 0")
(at widest points, measurement into bay window). Dual aspect to rear and side. Laminate wood effect floor, low voltage spotlights, cornice ceiling. French doors leading to: - KITCHEN/DINER:
- 7.37m x 4.27m (24' 2" x 14' 0")
(at widest points). Outlook to rear. Bespoke fully fitted kitchen with range of high gloss high and and low level units, laminate worktops, four ring touch screen ceramic Bosch hob with glass splashback and built-in Bosch extractor fan above. Built-in high level microwave, built-in high level double oven, built-in 70/30 fridge/freezer, larder storage, built-in Bosch dishwasher, matt black sink with side drainer and chrome mixer tap. Breakfast bar with seating area and additional built-in storage, tiled floor throughout. Low voltage spotlights, uPVC double glazed French doors to rear garden. Floor to ceiling radiator. - UTILITY ROOM:
- 6.55m x 4.72m (21' 6" x 15' 6")
(at widest points). Dual aspect to front and side, laminate wood effect flooring, range of high gloss high and low level units with upstand, stainless steel single drainer sink unit, chrome mixer tap, plumbed for washing machine and space for tumble dryer, uPVC double glazed access door to rear garden. Stairs to first floor landing/games room. Door leading to integral double garage. - INTEGRAL DOUBLE GARAGE:
- 8.31m x 5.92m (27' 3" x 19' 5")
Insulated electric up and over door with motor. Windows with outlook to side. Newly installed Ideal gas boiler. Light and power supply. Under stairs storage.
First Floor
- GAMES ROOM/OFFICE:
- 6.81m x 3.2m (22' 4" x 10' 6")
(at widest points). Triple Velux windows. Picture window with outlook to side. Stripped solid wooden flooring. Storage area, low voltage spotlights.
Ground Floor
- BATHROOM:
- White suite comprising low flush wc with push button, floating wash hand basin with brass tap, vanity unit below. Free standing bath with brass tap and mixer tap with telephone attachment, fully tiled walls, tiled floor, floor to ceiling radiator. Low voltage spotlights, extractor fan. Shaving charging point, frosted glass window.
- BEDROOM (2):
- 4.37m x 4.06m (14' 4" x 13' 4")
(at widest points). Outlook to front. Laminate wood effect flooring. - BEDROOM (4):
- 3.28m x 2.51m (10' 9" x 8' 3")
Outlook to side. Built-in Sliderobes, built in shelving. Laminate wood effect flooring, low voltage spotlights.
First Floor
- LANDING:
- Low voltage spotlights. Double walk-in storage cupoards, one with built-in shelving. Outlook to front. Access hatch to roofspace.
- PRINCIPAL BEDROOM:
- 4.14m x 3.25m (13' 7" x 10' 8")
(at widest points). Outlook to rear. Built-in Sliderobes, low voltage spotlighting. - ENSUITE SHOWER ROOM:
- White suite comprising low flush wc with push button, pedestal wash hand basin with matt black mixer tap and built-in vanity unit below. Matt black heated towel rail, corner shower unit with fully tiled shower enclosure, matt black thermostatic control valve with telephone attachment and rainfall shower head, part tiled walls, tiled floor, low voltage spotlights. Velux window, extractor fan.
- BEDROOM (5):
- 4.62m x 3.4m (15' 2" x 11' 2")
Outlook to front. Laminate wood effect flooring, built-in storage into eaves. - BEDROOM (3):
- 4.65m x 2.67m (15' 3" x 8' 9")
(at widest points). Double Velux windows, laminate wood effect flooring, walk-in storage with motion assisted lighting, laminate wood effect flooring. - FAMILY BATHROOM:
- Modern white suite comprising low flush wc with push button, floating wash hand basin with mixer tap and built-in vanity unit, walk-in shower with drying area and fixed glass door, chrome thermostatic control valve with telephone attachment and rainfall shower head, part tiled walls, tiled floor, heated towel rail, Velux window, low voltage spotlights, extractor fan.
- OFFICE:
- 2.34m x 1.65m (7' 8" x 5' 5")
(at widest points). Range of built-in furniture and cabinets, ample power sockets, laminate flooring, light and radiator.
Outside
- Enclosed extensive front garden laid in lawns with surrounding mature flowerbeds laid in pebbles. Sweeping tarmac driveway with off-street parking for several cars.
- REAR GARDEN:
- Extensive enclosed private rear garden, part laid in lawns with tarmac driveway. Further off-street parking for several cars. Bin storage. Full westerly aspect with private outlook and access to integral double garage. Outside tap and light.
Directions
Coming up the Antrim Road from Lisburn City Centre, 109 is located on the corner opposite Beechdene Drive.
--------------------------------------------------------MONEY LAUNDERING REGULATIONS:
Intending purchasers will be asked to produce identification documentation and we would ask for your co-operation in order that there will be no delay in agreeing the sale.
Travel Time From This Property

Important PlacesAdd your own important places to see how far they are from this property.
Agent Accreditations



