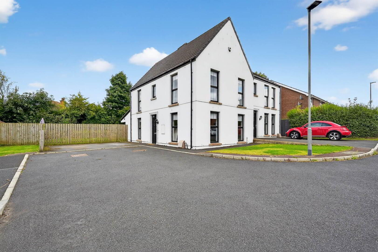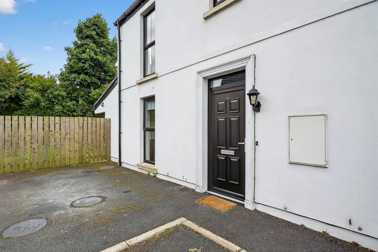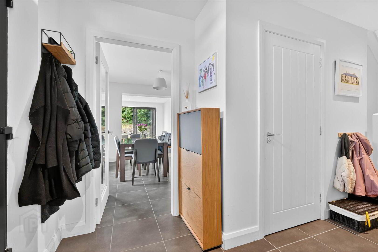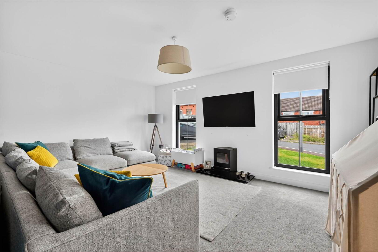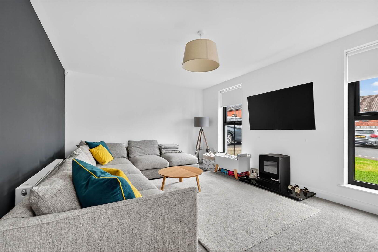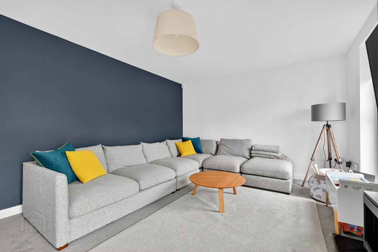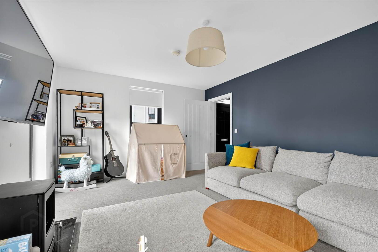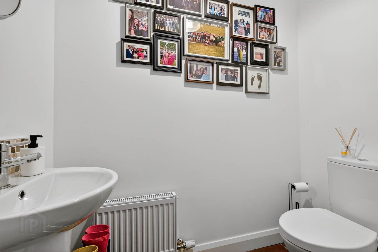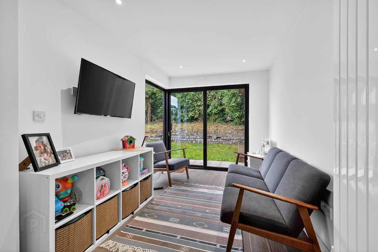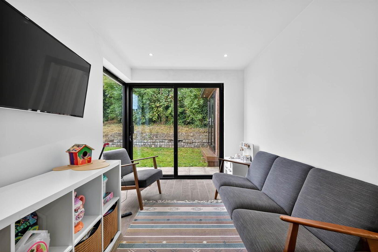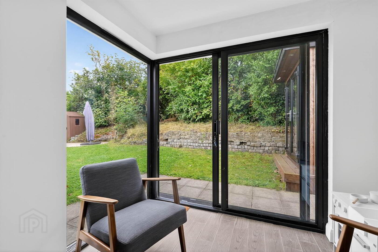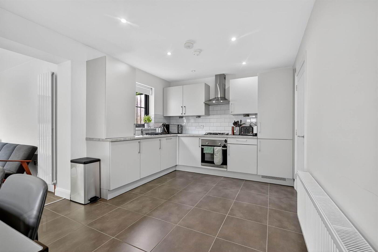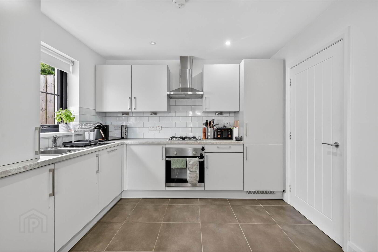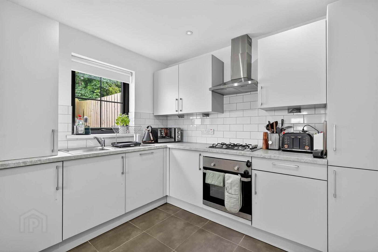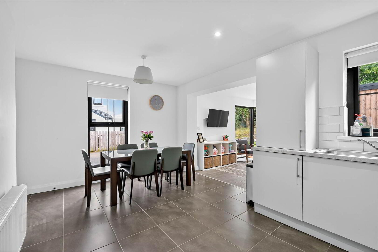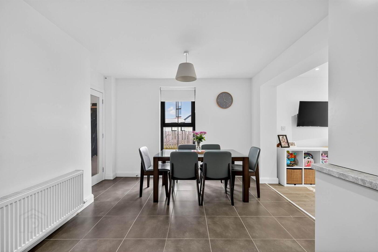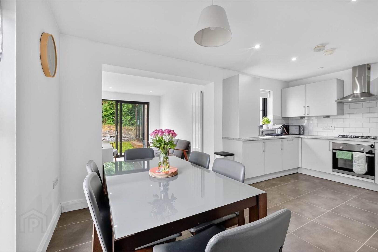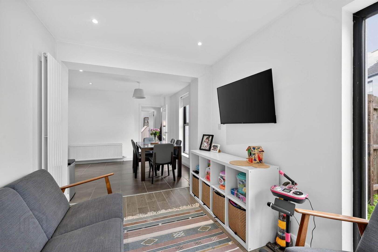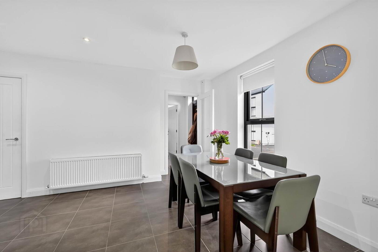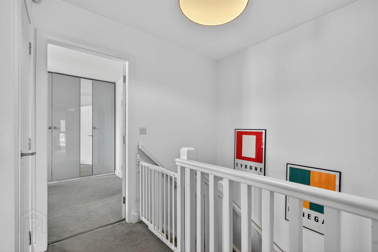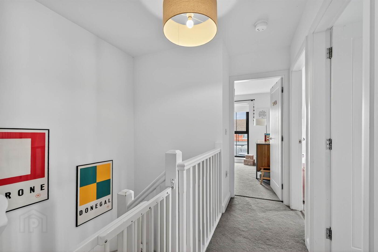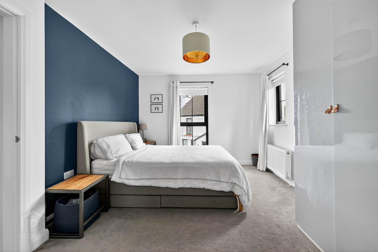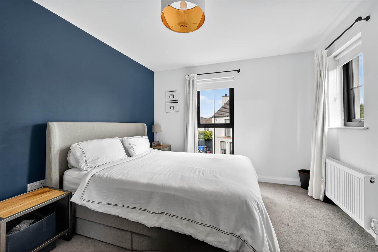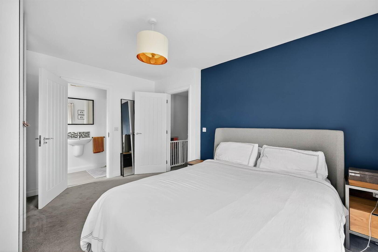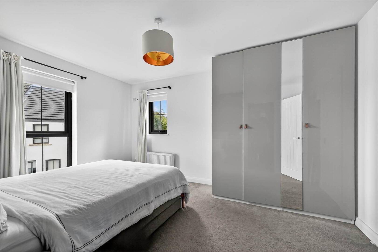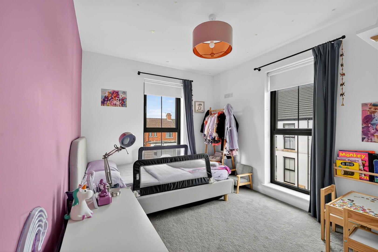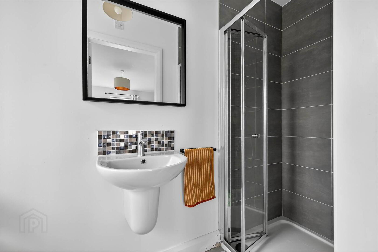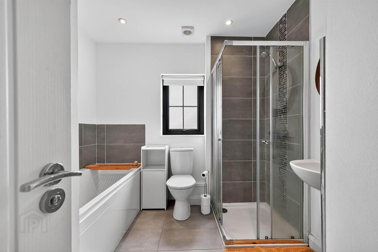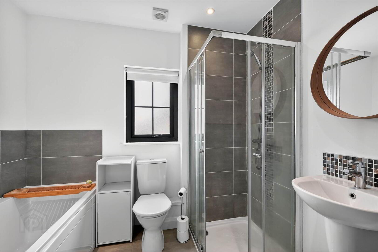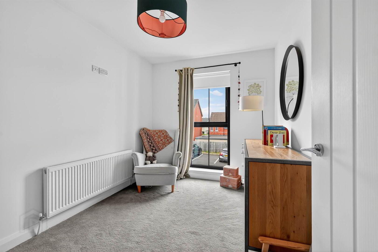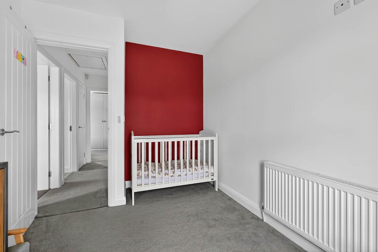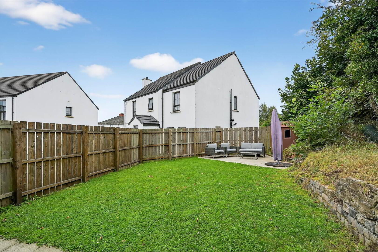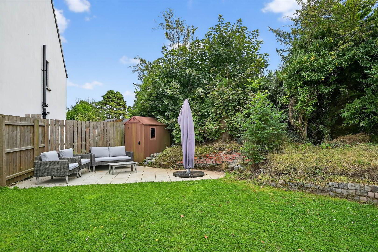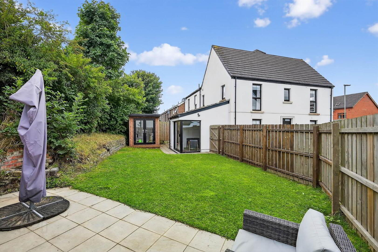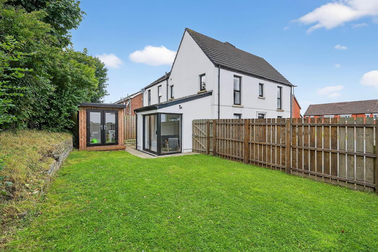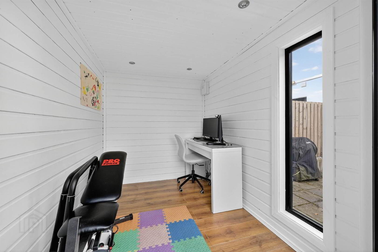For sale
Added 5 hours ago
10 Wandsworth Court, Ballyhackamore, Belfast, BT4 3GD
Offers Around £325,000
Property Overview
Status
For Sale
Style
Semi-detached House
Bedrooms
3
Receptions
1
Property Features
Tenure
Not Provided
Heating
Gas
Broadband
*³
Property Financials
Price
Offers Around £325,000
Stamp Duty
Rates
£1,534.88 pa*¹
Typical Mortgage
Additional Information
- Beautifully presented semi detached home in the heart of Ballyhackamore
- Spacious living room with feature electric stove
- Modern fitted kitchen open plan to casual dining area
- Downstairs cloakroom with WC
- Three well proportioned bedrooms to include principal with ensuite shower room
- Modern white bathroom suite with separate shower
- uPVC double glazing and gas fired central heating
- Home office
- Private driveway with ample parking
- Larger than average enclosed South facing rear garden
- Very popular location
Set within a small, private development of just four semi-detached homes and one detached property, it enjoys a superb location in the heart of Ballyhackamore.
The vibrant villages of Ballyhackamore and Belmont are only a short stroll away, offering an excellent choice of restaurants, cafes, bars, and boutique shops. The property is also within the catchment area for a range of highly regarded primary and secondary schools, and close to local parks and leisure facilities.
Belfast City Centre, George Best Belfast City Airport, the Ulster Hospital, and Parliament Buildings at Stormont are all easily accessible, making this an ideal choice for those seeking convenience without compromising on style.
- Composite front door to...
Ground Floor
- ENTRANCE HALL:
- CLOAKROOM:
- Low flush WC, wash hand basin with tiled splash back, ceramic tiled floor, extractor fan.
- LOUNGE:
- 5.2m x 3.6m (17' 1" x 11' 10")
Electric stove with polished granite hearth. - MODERN FITTED KITCHEN WITH CASUAL DINING AREA AND OPEN PLAN TO FAMILY ROOM:
- 6.7m x 5.2m (21' 12" x 17' 1")
Excellent range of high and low level units, single drainer stainless steel sink unit with mixer tap, built in oven, 4 ring gas hob with stainless steel extractor fan, plumbed for washing machine, gas fired boiler, ceramic tiled floor, part tiled walls, separate pantry, upvc double glazed patio door to enclosed good sized garden.
First Floor
- LANDING:
- Linen cupboard.
- BEDROOM (1):
- 4.2m x 3.2m (13' 9" x 10' 6")
- ENSUITE SHOWER ROOM:
- Fully tiled built in shower cubicle with shower unit, low flush WC, wash hand basin with mixer tap, tiled splashback, ceramic tiled floor.
- BEDROOM (2):
- 3.2m x 2.9m (10' 6" x 9' 6")
- BEDROOM (3):
- 3.6m x 2.4m (11' 10" x 7' 10")
- MODERN BATHROOM:
- White suite comprising panelled bath with mixer tap, low flush WC, wash hand basin with splash back, fully tiled built in shower cubicle, ceramic tiled floor.
Outside
- Tarmac driveway to private parking with ample additional guest parking.
Enclosed good sized rear garden laid in lawns.
Home office with light and power.
Directions
Turn onto Wandsworth Parade off Belmont Church Road, continue up the hill and Wandsworth Court is located on the right hand side.
--------------------------------------------------------MONEY LAUNDERING REGULATIONS:
Intending purchasers will be asked to produce identification documentation and we would ask for your co-operation in order that there will be no delay in agreeing the sale.
Travel Time From This Property

Important PlacesAdd your own important places to see how far they are from this property.
Agent Accreditations



