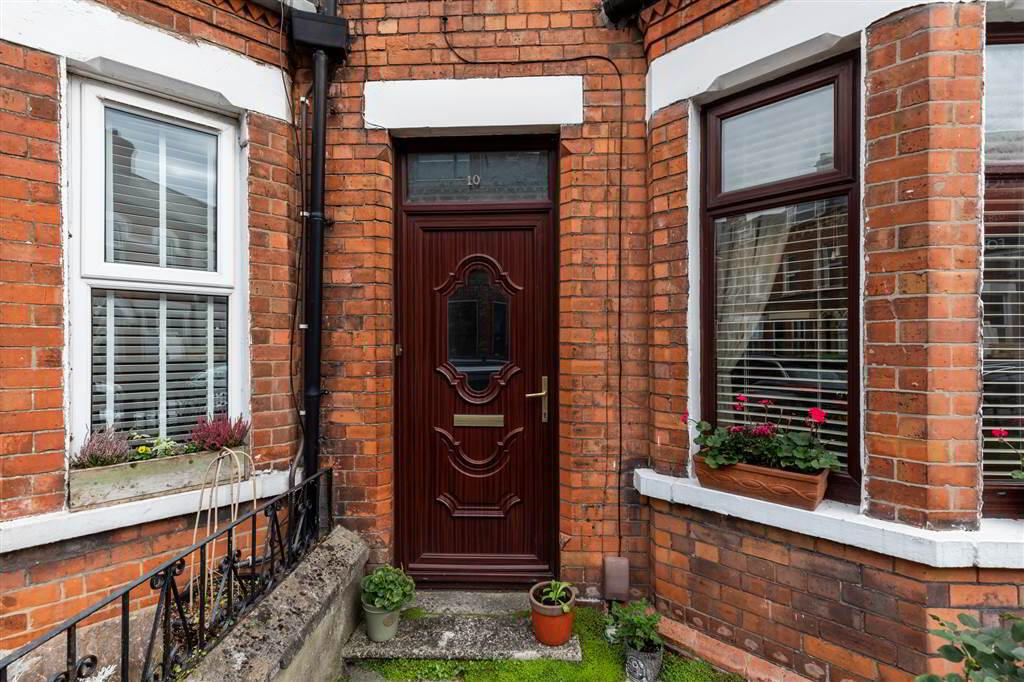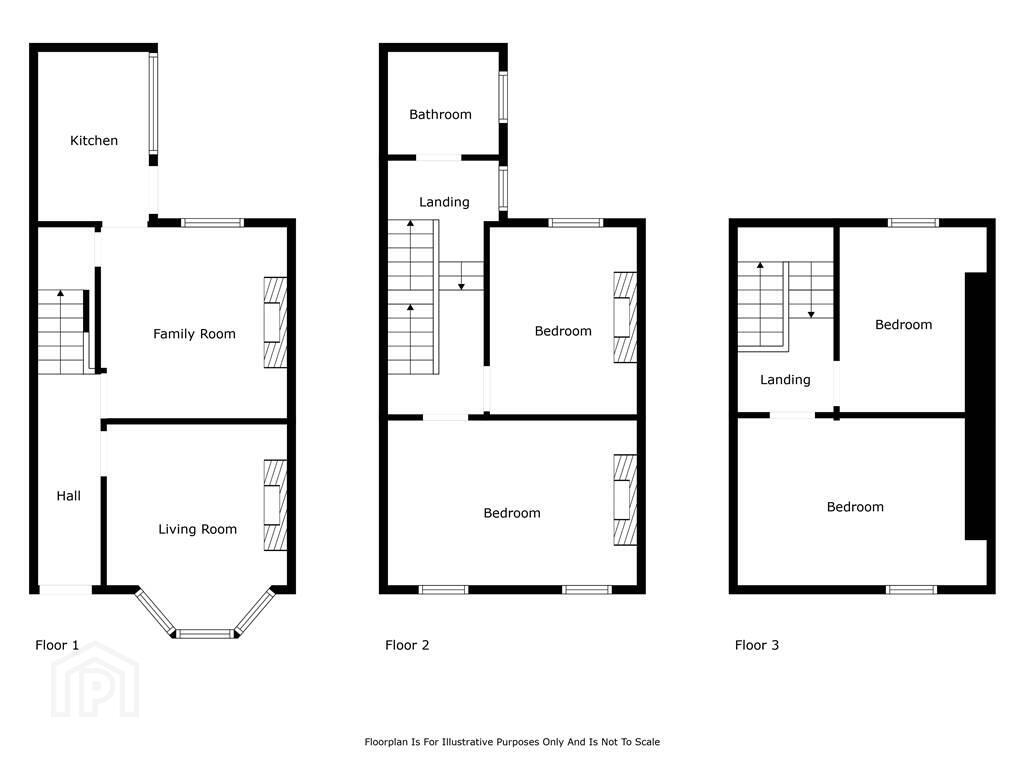For sale
10 Rushfield Avenue, Belfast, BT7 3FP
Offers Around £249,000
Property Overview
Status
For Sale
Style
Mid-terrace House
Bedrooms
4
Receptions
2
Property Features
Tenure
Not Provided
Heating
Gas
Broadband Speed
*³
Property Financials
Price
Offers Around £249,000
Stamp Duty
Rates
£1,247.09 pa*¹
Typical Mortgage
Additional Information
- Mid Terrace Home in popular location
- 4 well proportioned bedrooms
- 2 Reception Rooms
- Modern Fitted Kitchen with integrated appliances
- Double Glazed Windows
- Gas Fired Central Heating
- Modern White Shower Room
- Enclosed Courtyard to rear
The property also offers easy access to to public transport, leading primary and post primary schools and Queens University is nearby.
Retaining some charming period features, including high ceilings and original fire surrounds, the home benefites from four bedrooms, two reception rooms, a fitted kitchen and a moders white shower room.
Ground Floor
- ENTRANCE:
- uPVC double glazed entrance door to inner porch, tiled floor and half glazed door leading to.
- ENTRANCE HALL:
- 1.07m x 3.16m (3' 6" x 10' 4")
Laminate wood flooring, single panel radiator. - LOUNGE:
- 3.32m x 3.7m (10' 11" x 12' 2")
Into bay window, three double panel radiators, tiled fire surround with inset gas effect coal fire, laminate wood flooring. - LIVING ROOM:
- 3.04m x 3.3m (9' 12" x 10' 10")
Open fire into tiled surround, laminate wood flooring, double panel radiator and understair storage closet. - KITCHEN:
- 1.9m x 2.94m (6' 3" x 9' 8")
Range of high and low level unitswith complementary work surfaces single drainer sink unit with mixer taps, plumbed for washing machine, four ring gas hob with under oved and extractor canopy above, laminate wood flooring and single panel radiator.
First Floor
- SHOWER ROOM:
- 1.88m x 1.9m (6' 2" x 6' 3")
White suite comrising shower cubicle, low flush wc and wash hand basin. PVC panel walls and ceiling, single panel radiator. - BEDROOM (1):
- 2.98m x 4.16m (9' 9" x 13' 8")
Laminate wood flooring, fire surround, two double panel radiators. - BEDROOM (2):
- 2.63m x 3.4m (8' 8" x 11' 2")
Laminate wood flooring, fire surround and single panel radiator.
Second Floor
- BEDROOM (3):
- 3.m x 4.16m (9' 10" x 13' 8")
Velux window, fire surround - BEDROOM (4):
- 2.23m x 3.63m (7' 4" x 11' 11")
Velux window, fire surround
Outside
- Enclosed walled forecourt to front entrance and enclosed courtyard to rear.
Directions
Off the Ormeau Road
Travel Time From This Property

Important PlacesAdd your own important places to see how far they are from this property.
Agent Accreditations

































