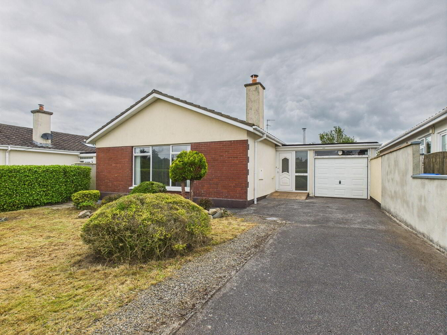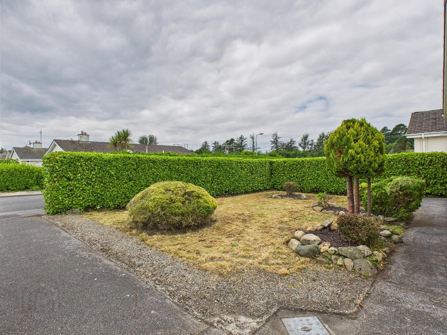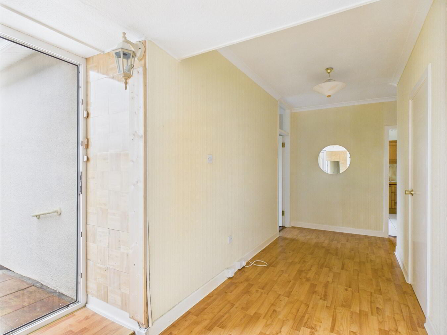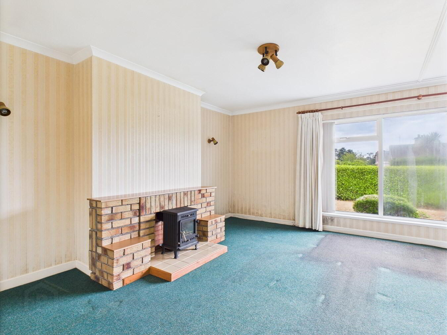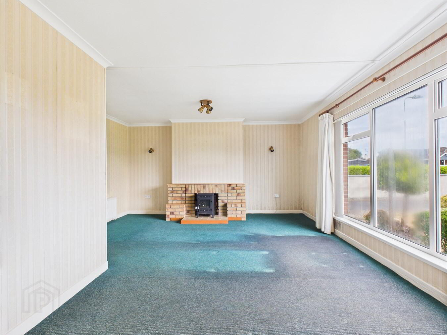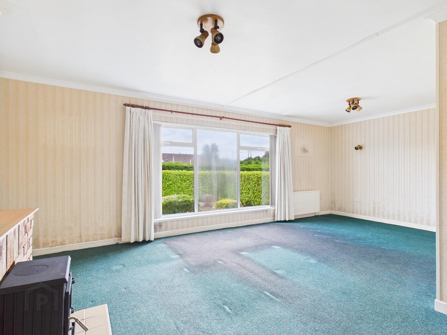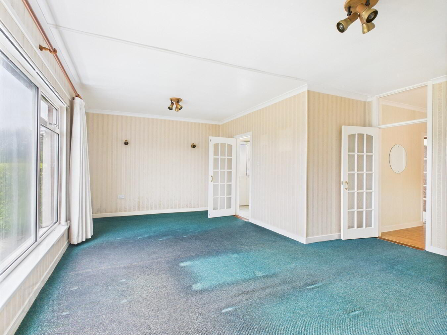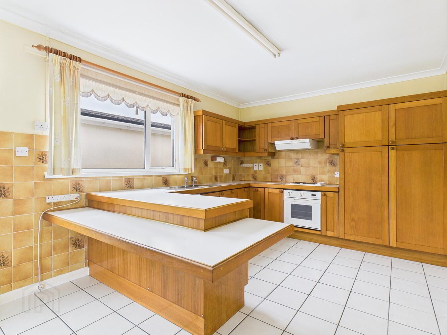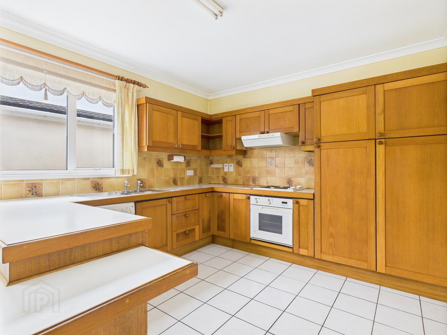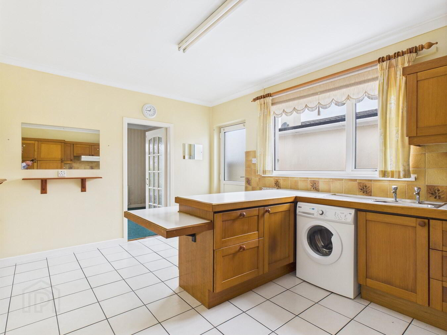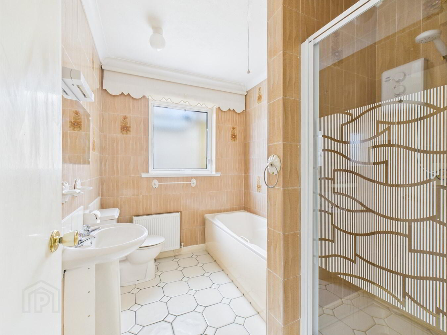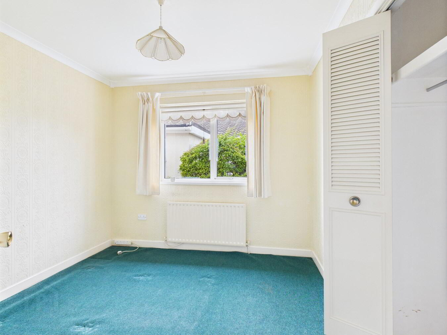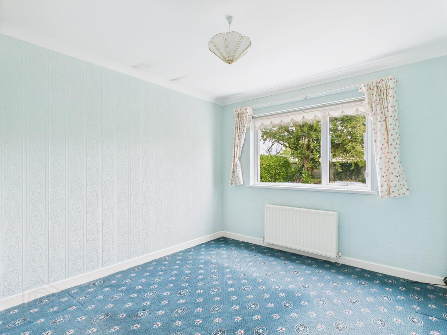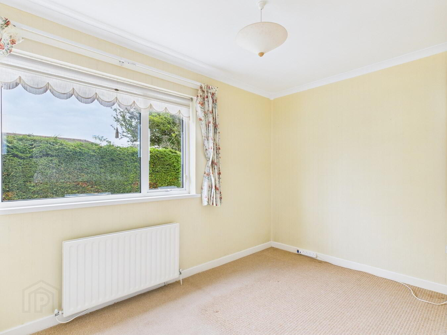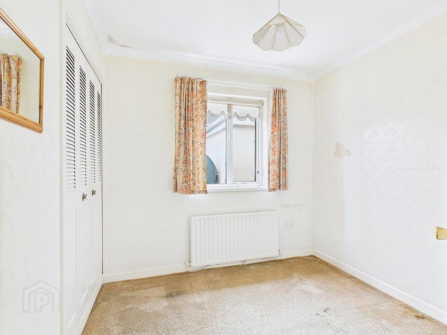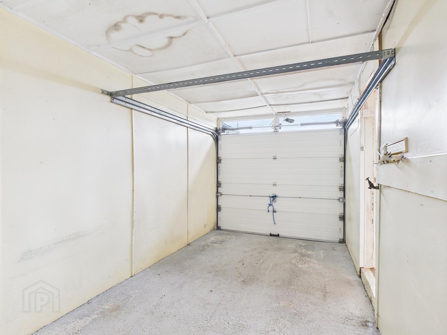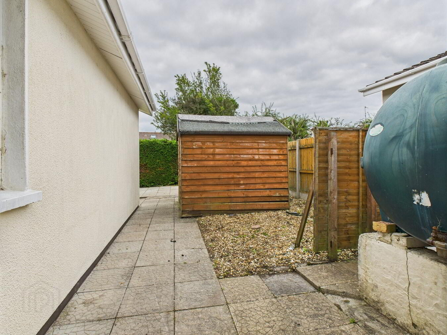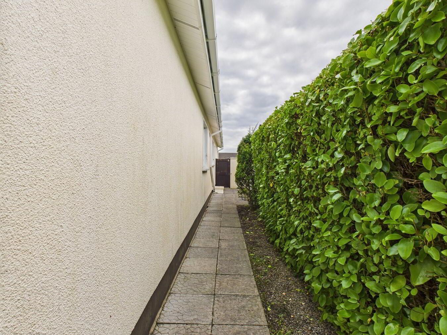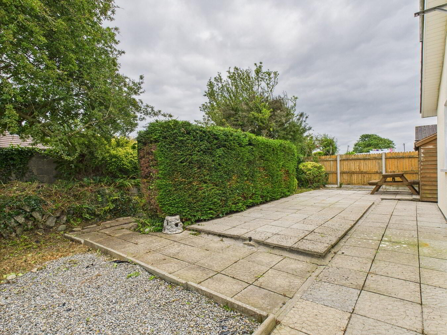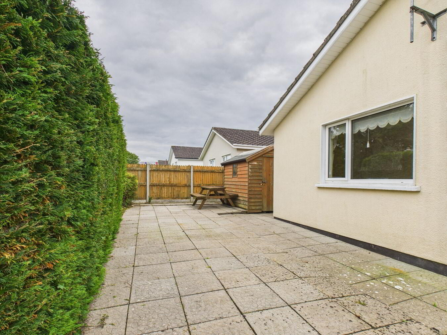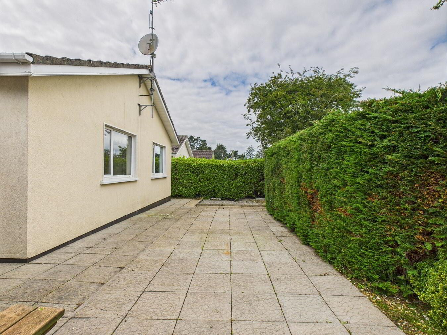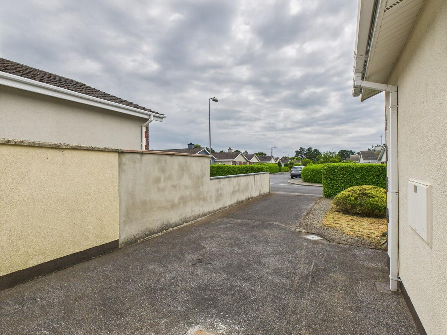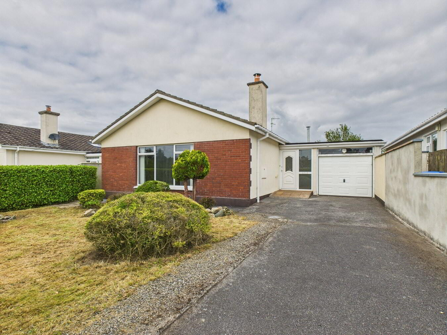10 Pine Grove, Tramore, X91P389
Price €360,000
Property Overview
Status
For Sale
Style
Detached House
Bedrooms
4
Bathrooms
2
Property Features
Tenure
Freehold
Property Financials
Price
€360,000
Stamp Duty
€3,600*²
This spacious four-bedroom detached bungalow is ideally positioned at the end of a peaceful cul de sac in one of Tramore’s most established and sought-after neighbourhoods. Offering privacy, space, and an excellent address, this home presents a rare opportunity to secure a property in a quiet setting with fantastic lifestyle amenities close by.
Set on a generous, private site, the property enjoys mature gardens to the front and rear, a side entrance, and a patio area that offers a tranquil space for outdoor relaxation or entertaining. An integrated garage adds further practicality, with excellent potential for conversion (subject to planning). The quiet cul de sac location ensures minimal traffic, making it perfect for families or those seeking a calm yet connected home environment.
The accommodation includes an entrance hall, guest WC, spacious lounge, kitchen/diner, four bedrooms, and a main bathroom. While the interior would benefit from modern upgrades, the layout and footprint provide an excellent canvas for a contemporary renovation tailored to your taste and lifestyle. Double-glazed windows and oil-fired central heating are already in place, ensuring good fundamentals for any improvements.
The location is simply superb. Within walking distance of schools, shops, bus routes, and Tramore Golf Club, the convenience of everyday living is matched by easy access to Tramore’s most celebrated coastal attractions. From the expansive 5km beach and Newtown Cove to The Doneraile Walk and other scenic spots, this home is perfectly situated to enjoy the very best of this vibrant seaside town.
10 Pine Grove combines a prime location, generous private outdoor space, and strong future potential — an ideal choice for those looking to create a forever home in a lovely neighbourhood with enduring appeal.
Ground Floor:Entrance Hall:
4.74m x 1.79m (15' 7" x 5' 10") Spacious entrance hall with laminate flooring and phone point.
Guest WC:
1.80m x 0.89m (5' 11" x 2' 11") Laminate flooring, WC and wash hand basin.
Lounge:
7.23m x 4.96m (23' 9" x 16' 3") Spacious bright lounge with a large front-facing window with carpet flooring and feature fireplace.
Kitchen/Diner:
4.97m x 3.33m (16' 4" x 10' 11") Tiled flooring, fitted units with an integrated cooker and hob, plumbed for washing machine.
Bathroom:
2.69m x 2.03m (8' 10" x 6' 8") Fully tiled, bath, separate T80 electric shower unit, WC and wash hand basin.
Bedroom 1:
3.30m x 3.03m (10' 10" x 9' 11") Carpet flooring and built in wardrobe.
Bedroom 2:
3.33m x 3.91m (10' 11" x 12' 10") Carpet flooring and built in wardrobe.
Bedroom 3:
3.74m x 2.76m (12' 3" x 9' 1") Carpet flooring and built in wardrobe.
Bedroom 4:
2.69m x 2.70m (8' 10" x 8' 10") Carpet flooring and built in wardrobe.
Integrated Garage:
2.44m x 4.79m (8' 0" x 15' 9")
Outside and Services:
Features:
Spacious 4-bedroom detached bungalow in sought-after neighbourhood.
Large private site located near the end of a quiet cul-de-sac.
Mature gardens to front and rear with private patio at the rear.
Off-road parking to the front and side entrance.
Integrated garage with conversion potential (subject to planning).
Shed to rear.
Double glazed windows.
Oil fired central heating.
Within walking distance to schools, shops, bus routes and Tramore Golf Club.
Minutes from Tramore Beach, Newtown Cove and The Doneraile.
Travel Time From This Property

Important PlacesAdd your own important places to see how far they are from this property.
Agent Accreditations

