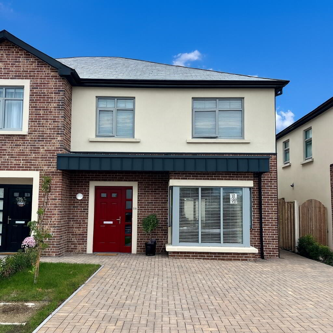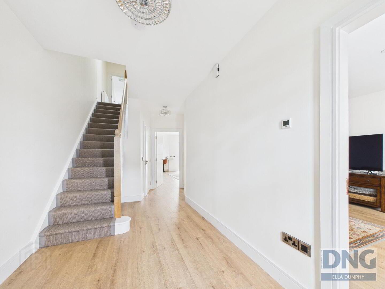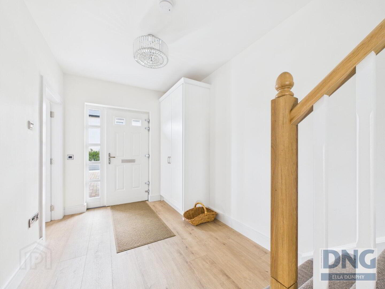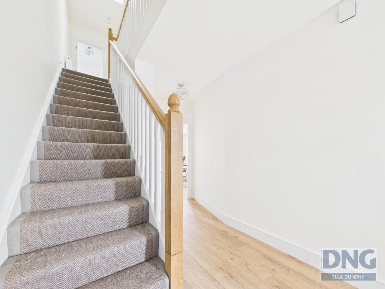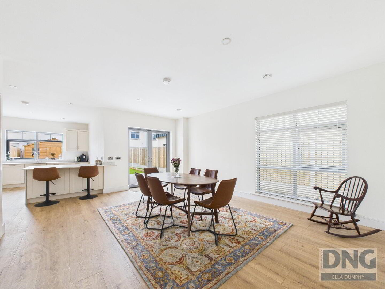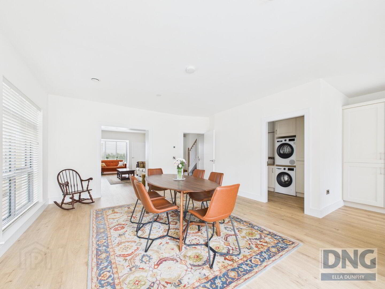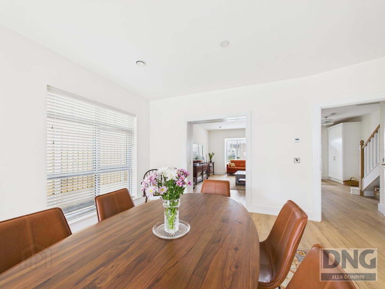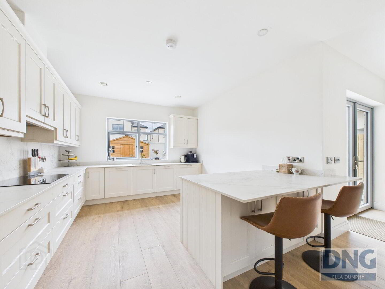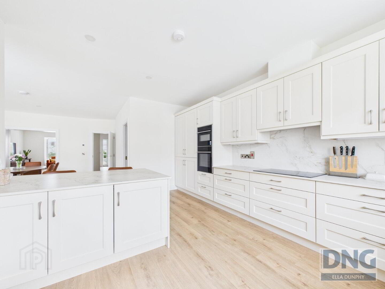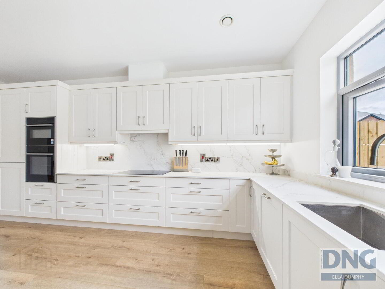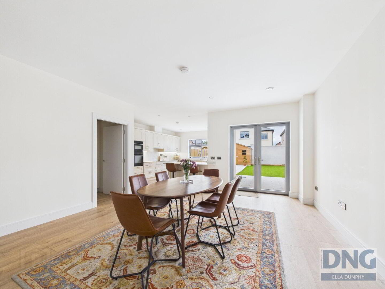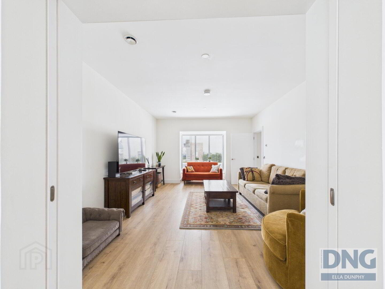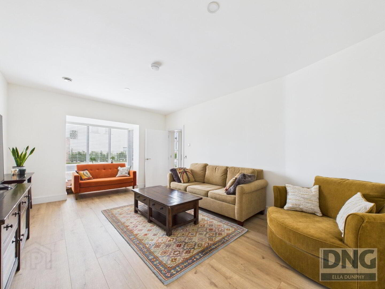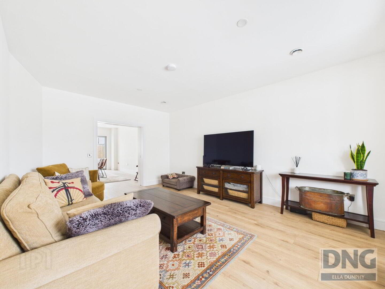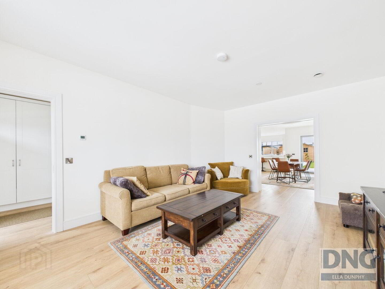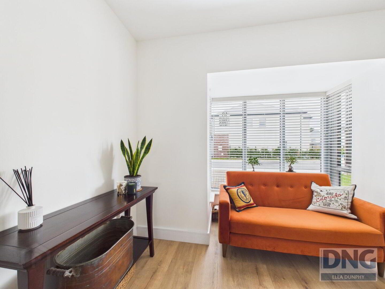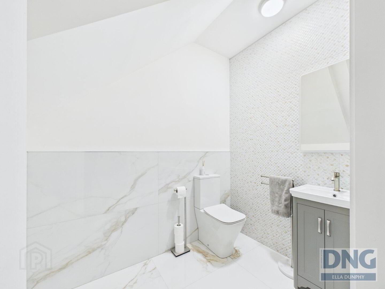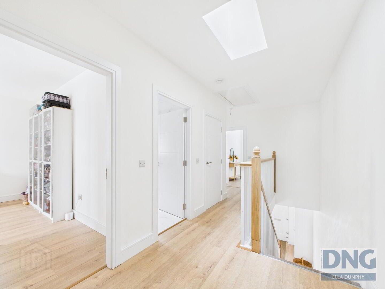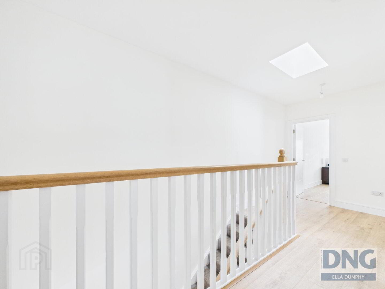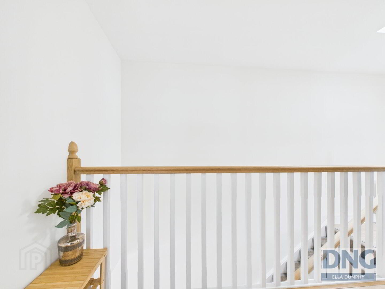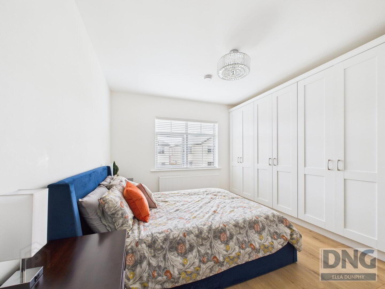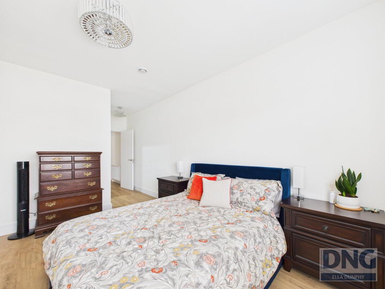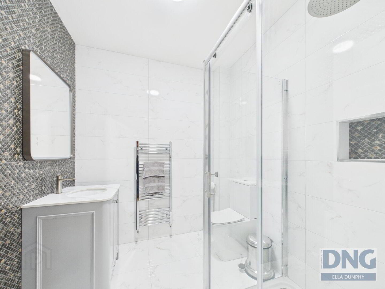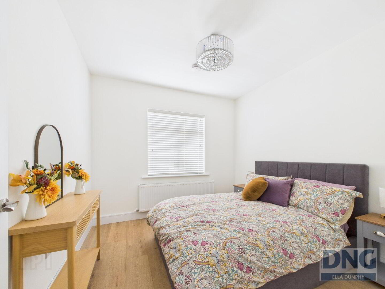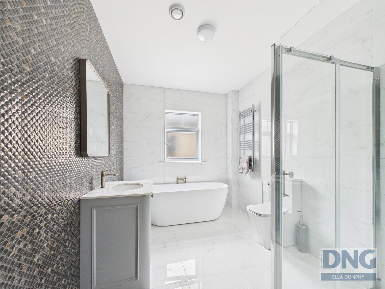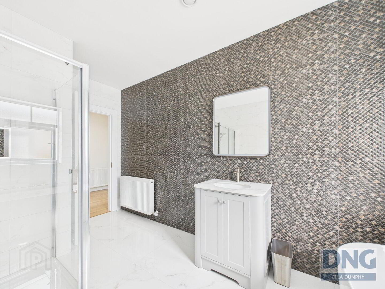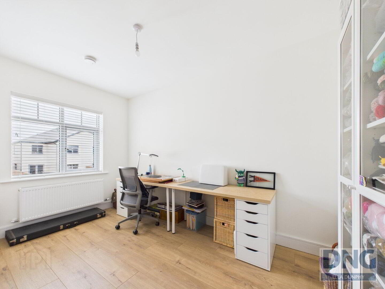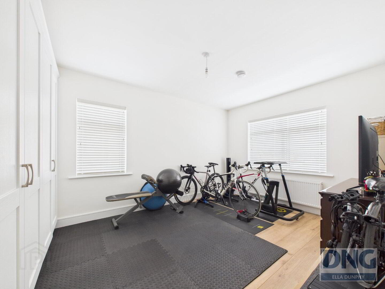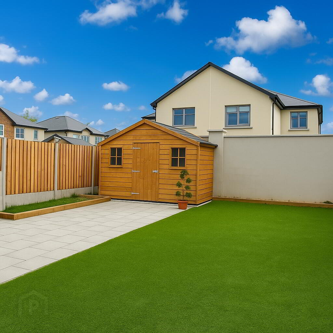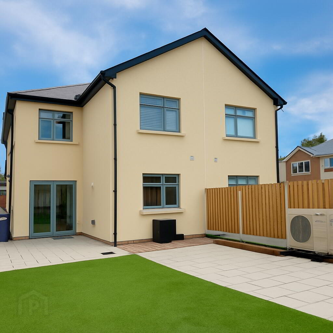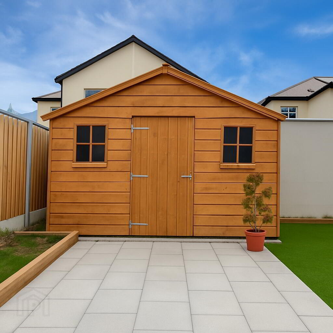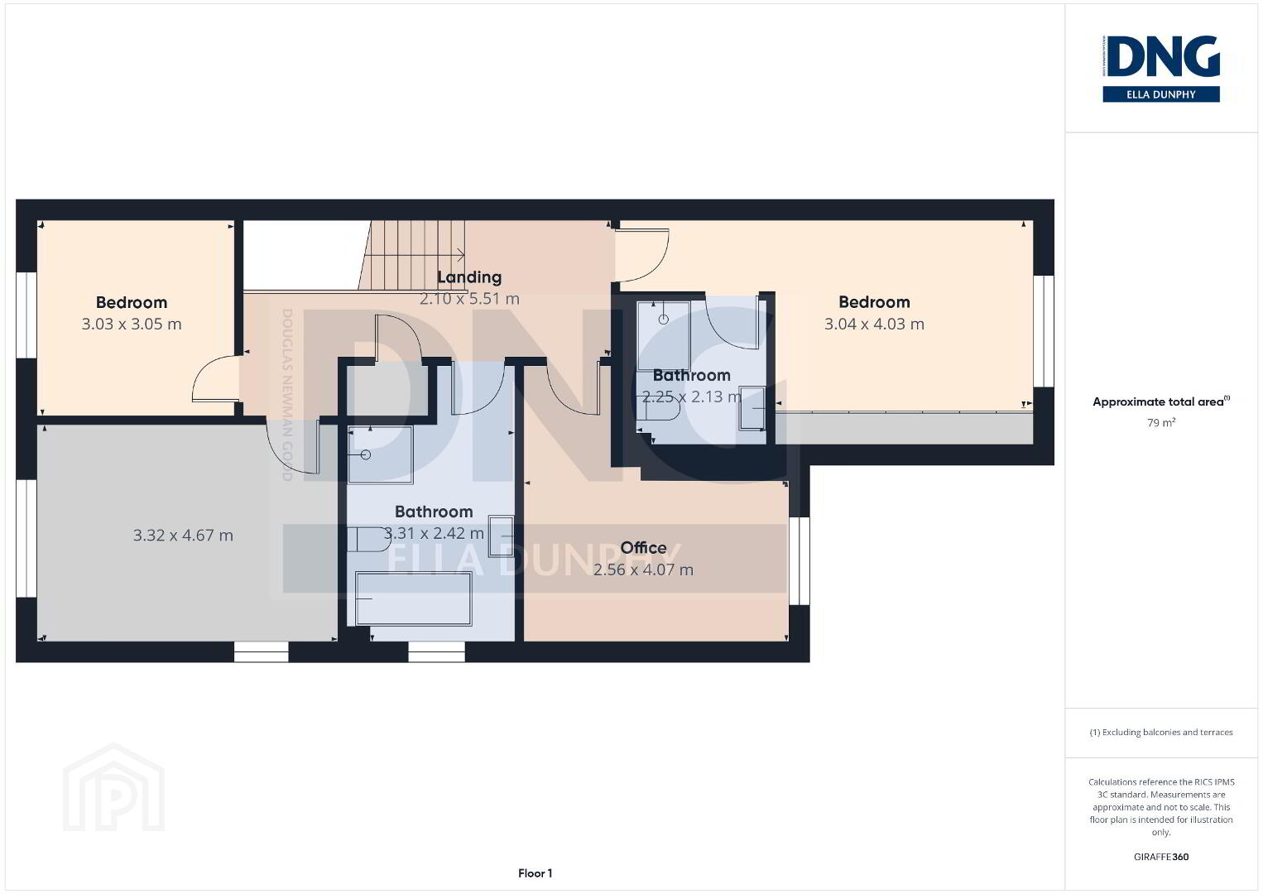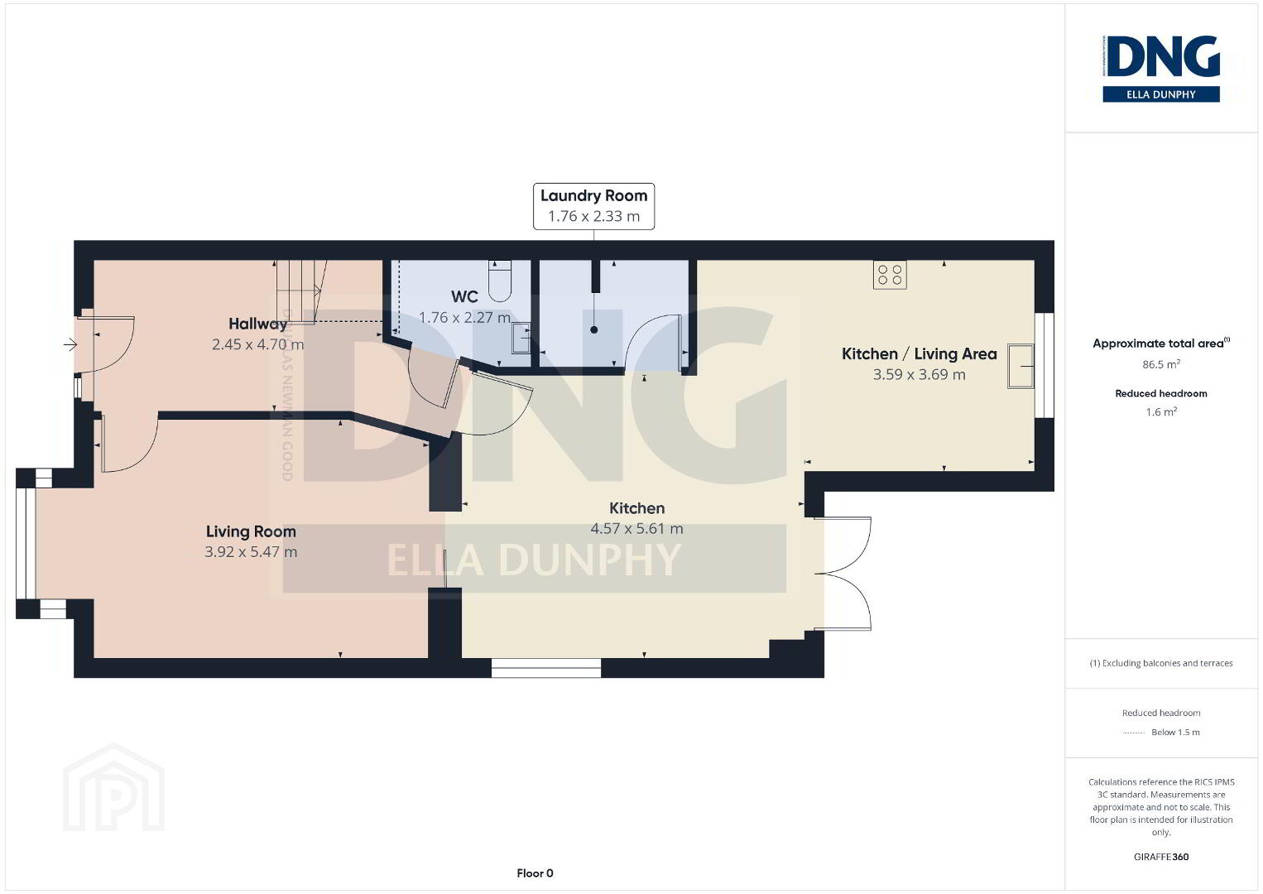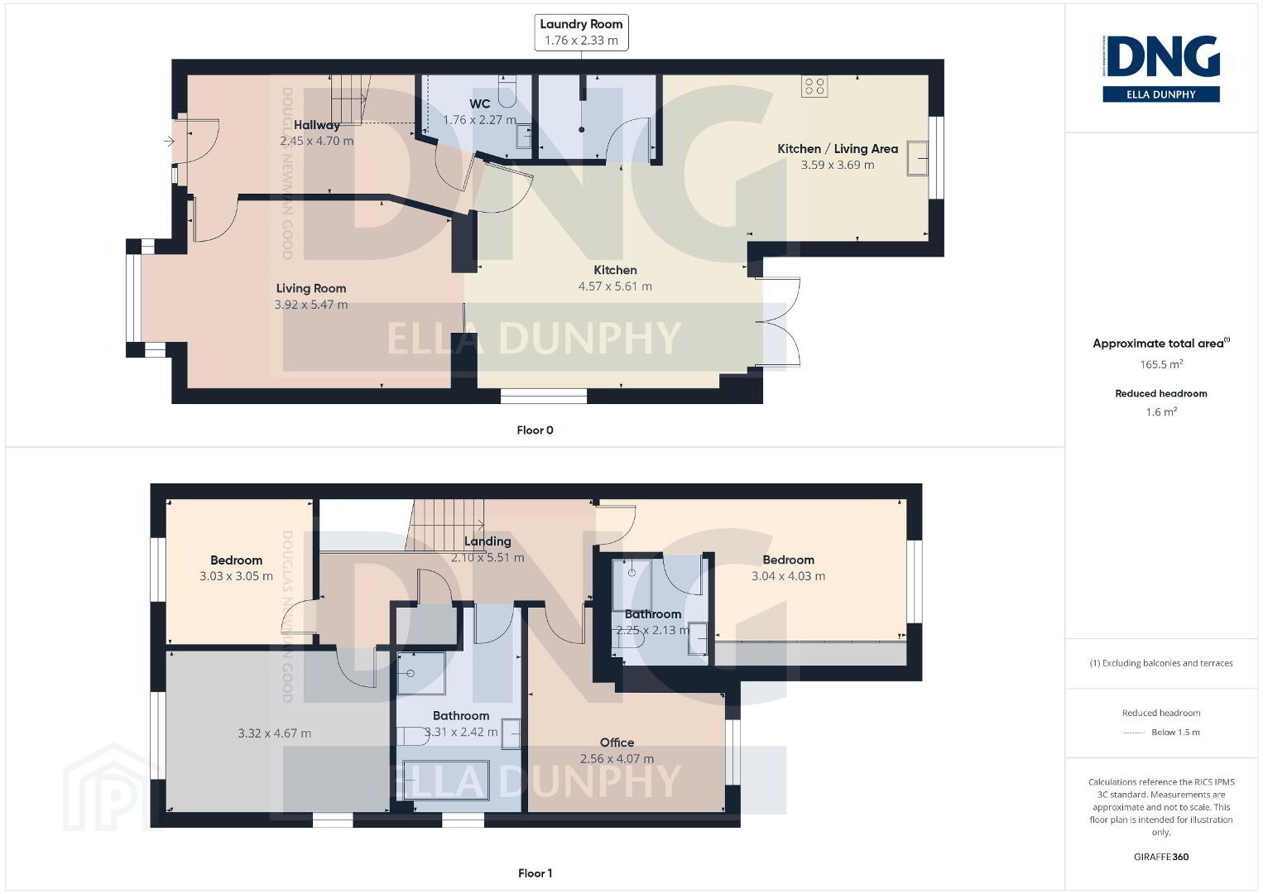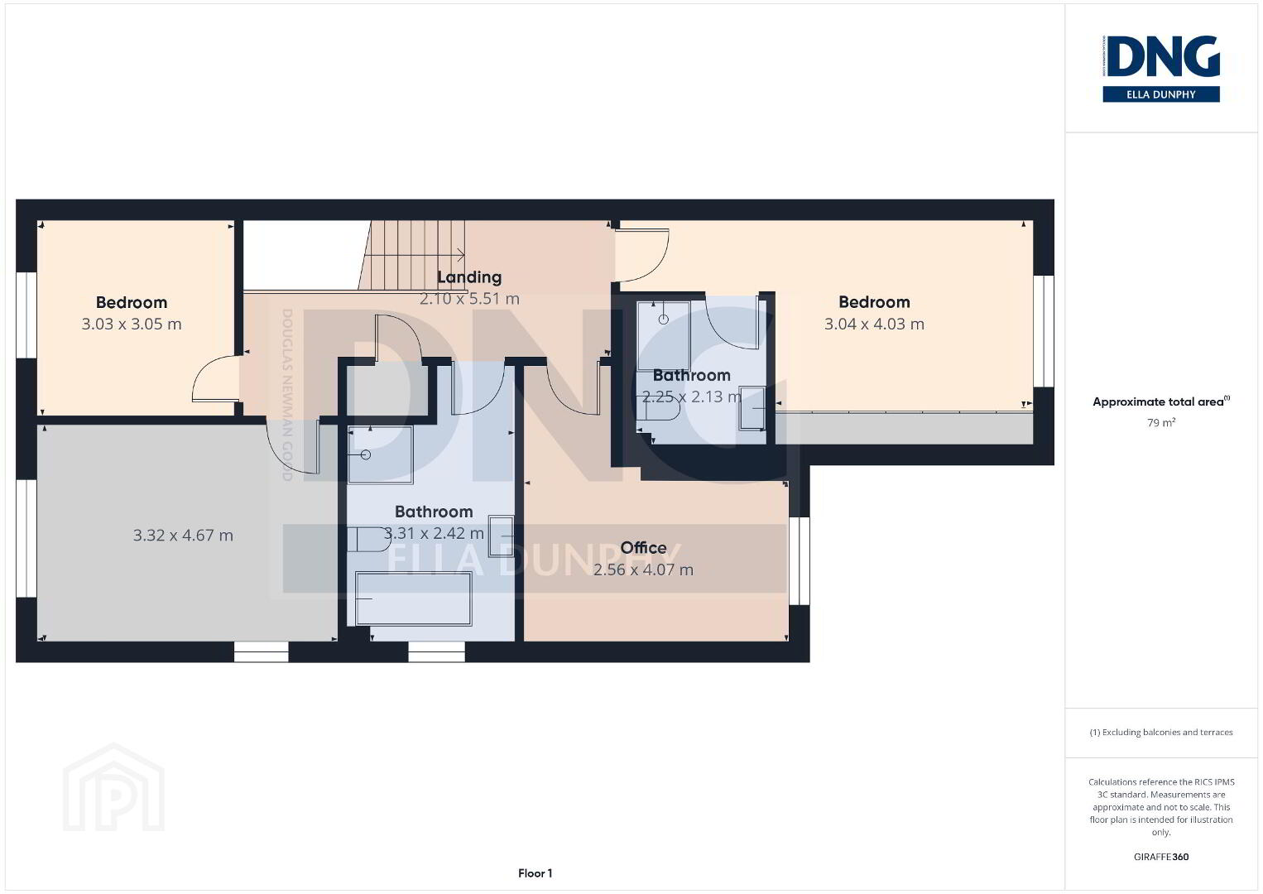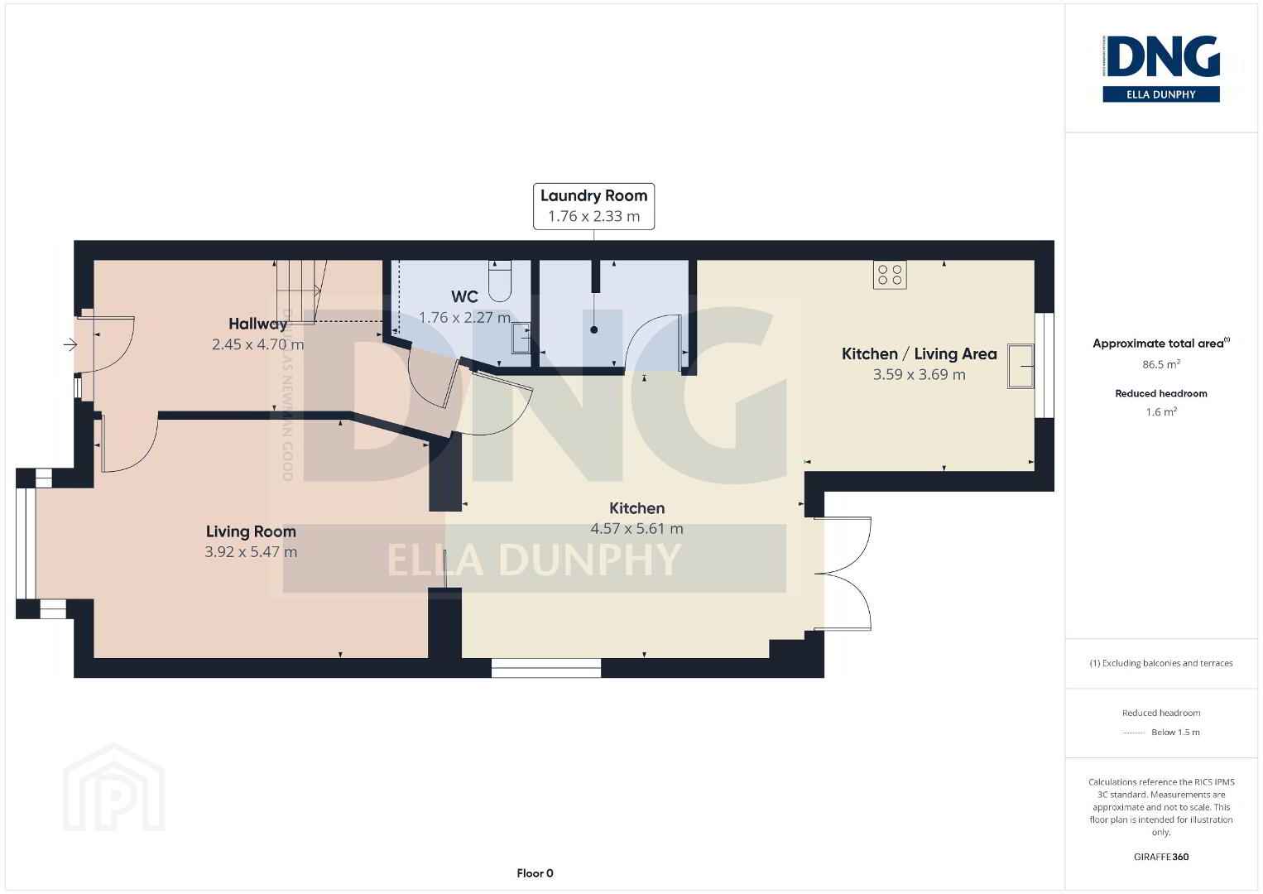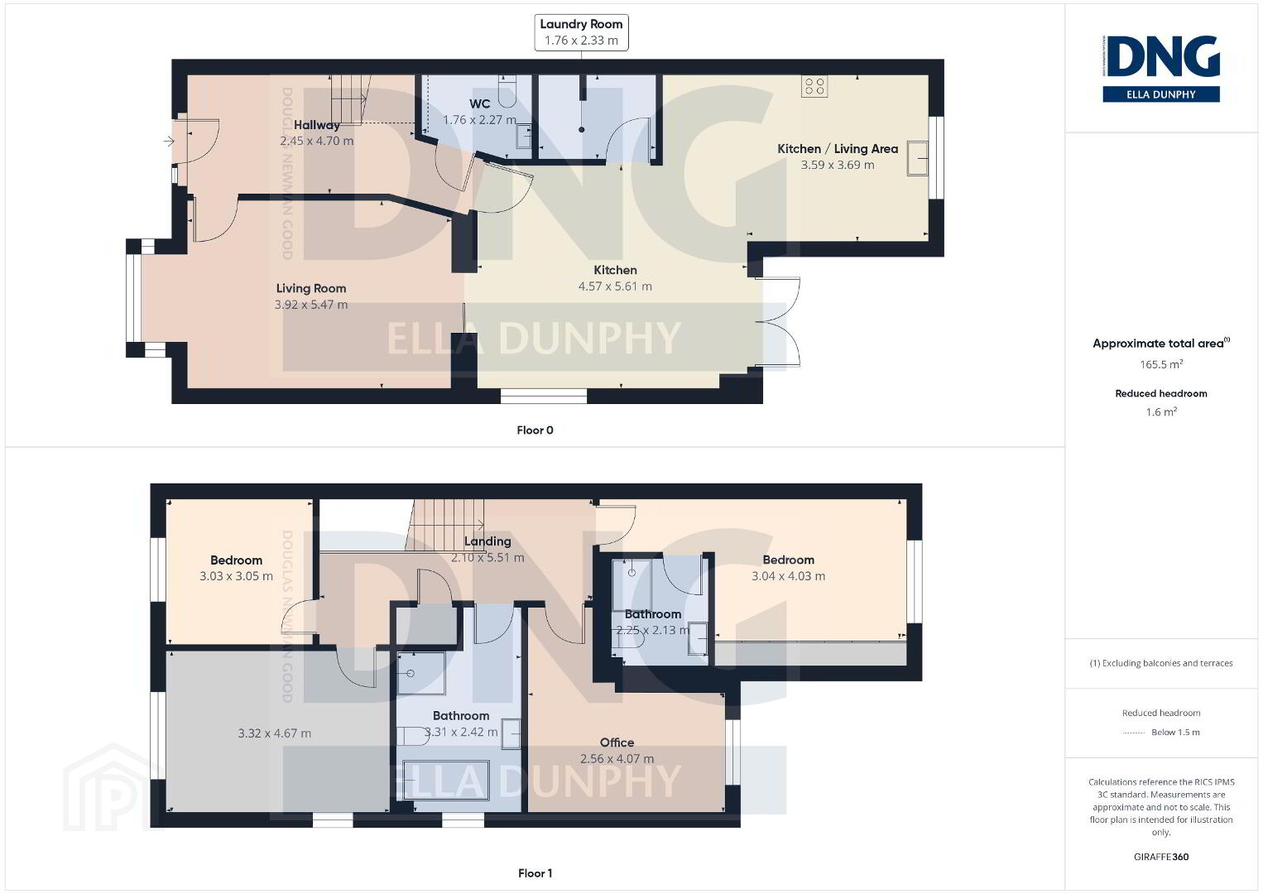For sale
Added 15 hours ago
10 Canice's Road, Fox Meadow, R95
Asking Price €525,000
Property Overview
Status
For Sale
Style
House
Bedrooms
4
Bathrooms
3
Property Features
Size
165.5 sq m (1,781 sq ft)
Tenure
Not Provided
Energy Rating

Property Financials
Price
Asking Price €525,000
Stamp Duty
€5,250*²
Welcome to 10 Canice's Road, an exquisite A-rated home that seamlessly blends quality craftsmanship with contemporary elegance. Designed with meticulous attention to detail, this stunning residence is presented in absolute turnkey condition.
Bathed in natural light from expansive windows, the home exudes warmth and sophistication, creating an inviting atmosphere where comfort meets style. Thoughtfully designed for modern living, the layout maximizes both space and functionality, catering to the needs of a busy lifestyle.
Beyond its beautifully appointed interior, the property boasts a generous, well-maintained garden with side access—an ideal retreat for outdoor entertaining, relaxation, or a safe haven for children to play.
Perfectly positioned on the edge of the city, this prime location offers exceptional convenience, with a wealth of amenities just moments away, including shops, restaurants, cafés, and leisure facilities. Families will appreciate the proximity to esteemed schools such as St. Canice’s, Loreto, CBS, Kilkenny College, and St. Kieran’s College.
Combining energy efficiency, contemporary design, ample living space, and a sought-after location, 10 Canice's Road offers an unparalleled opportunity to experience the very best of Kilkenny living.
Entrance Hallway – Wonderfully bright and alluring hallway with timber effect flooring making a lasting welcoming statement.
Sitting room - Family sized reception room with large window drawing lots of natural light. Timber effect flooring. Pocket doors leading into the kitchen.
Kitchen/Dining room –Incredible open plan space at the heart of the home. Brand new kitchen with a fantastic selection of floor and eye level kitchen units.
Quartz countertops and integrated appliances. Dual aspect windows. French doors that seamlessly connects the kitchen to the outdoor patio area.
Utility room - Large utility with additional storage options, plumbed for washing machine/dryer.
Downstairs W/C – Classic white wc & whb with built in storage. Tastefully tiled.
Stairs and landing – Solid timber post & rail stairs leading to bright open landing. Carpet. Attic access via Stira stairs.
Bedroom 1 – Large double Bedroom. Built in wardrobe, laminate flooring.
Bedroom 2 – Large double bedroom. Dual aspect windows. Built in wardrobe. Laminate flooring.
Main Bathroom – Large family bathroom suite wonderfully finished. Classic white wc, whb with storage and freestanding bath. Corner shower tray with power shower. Heated Towel Rail.
Bedroom 3 – Large doble bedroom. Built in wardrobe. Laminate flooring.
Bedroom 4 – Large Double bedroom. Built in wardrobe. Laminate flooring.
En-suite bathroom - Tastefully tiled from floor to ceiling. Classic white whb & whb. Fitted power shower. Heated towel rail.
Bathed in natural light from expansive windows, the home exudes warmth and sophistication, creating an inviting atmosphere where comfort meets style. Thoughtfully designed for modern living, the layout maximizes both space and functionality, catering to the needs of a busy lifestyle.
Beyond its beautifully appointed interior, the property boasts a generous, well-maintained garden with side access—an ideal retreat for outdoor entertaining, relaxation, or a safe haven for children to play.
Perfectly positioned on the edge of the city, this prime location offers exceptional convenience, with a wealth of amenities just moments away, including shops, restaurants, cafés, and leisure facilities. Families will appreciate the proximity to esteemed schools such as St. Canice’s, Loreto, CBS, Kilkenny College, and St. Kieran’s College.
Combining energy efficiency, contemporary design, ample living space, and a sought-after location, 10 Canice's Road offers an unparalleled opportunity to experience the very best of Kilkenny living.
Entrance Hallway – Wonderfully bright and alluring hallway with timber effect flooring making a lasting welcoming statement.
Sitting room - Family sized reception room with large window drawing lots of natural light. Timber effect flooring. Pocket doors leading into the kitchen.
Kitchen/Dining room –Incredible open plan space at the heart of the home. Brand new kitchen with a fantastic selection of floor and eye level kitchen units.
Quartz countertops and integrated appliances. Dual aspect windows. French doors that seamlessly connects the kitchen to the outdoor patio area.
Utility room - Large utility with additional storage options, plumbed for washing machine/dryer.
Downstairs W/C – Classic white wc & whb with built in storage. Tastefully tiled.
Stairs and landing – Solid timber post & rail stairs leading to bright open landing. Carpet. Attic access via Stira stairs.
Bedroom 1 – Large double Bedroom. Built in wardrobe, laminate flooring.
Bedroom 2 – Large double bedroom. Dual aspect windows. Built in wardrobe. Laminate flooring.
Main Bathroom – Large family bathroom suite wonderfully finished. Classic white wc, whb with storage and freestanding bath. Corner shower tray with power shower. Heated Towel Rail.
Bedroom 3 – Large doble bedroom. Built in wardrobe. Laminate flooring.
Bedroom 4 – Large Double bedroom. Built in wardrobe. Laminate flooring.
En-suite bathroom - Tastefully tiled from floor to ceiling. Classic white whb & whb. Fitted power shower. Heated towel rail.
Travel Time From This Property

Important PlacesAdd your own important places to see how far they are from this property.
Agent Accreditations

