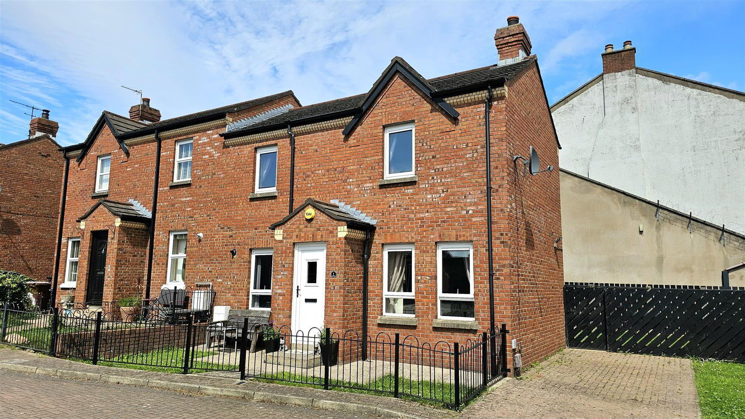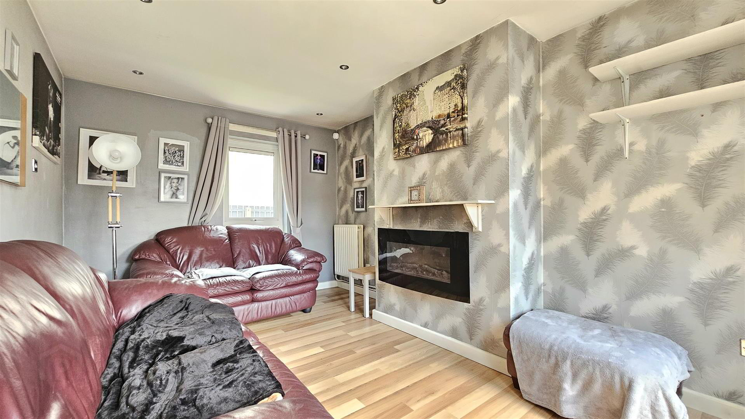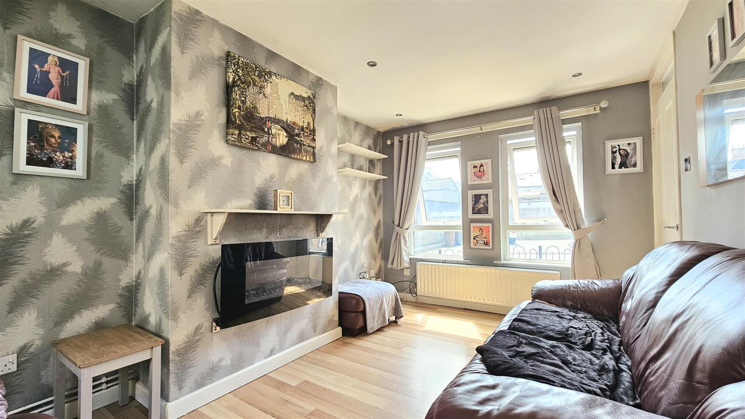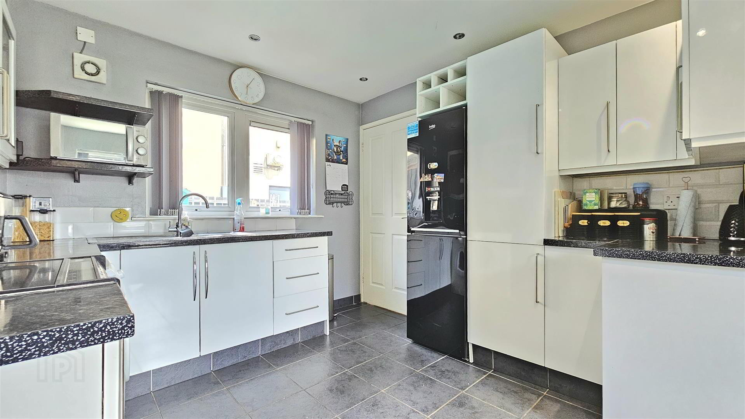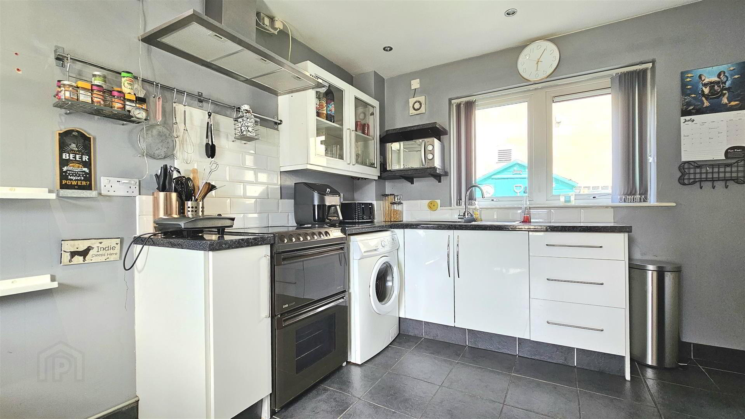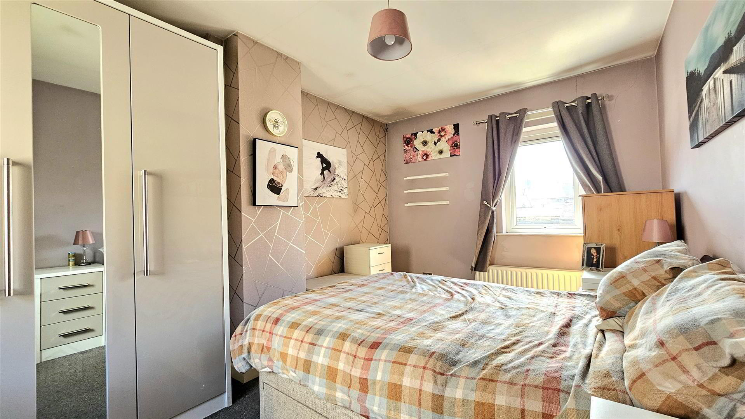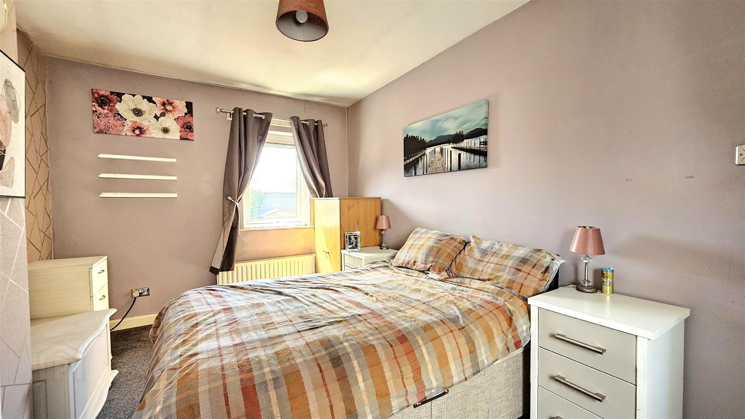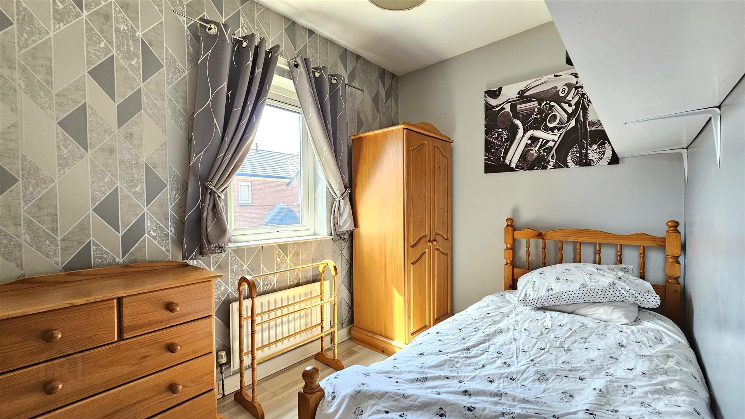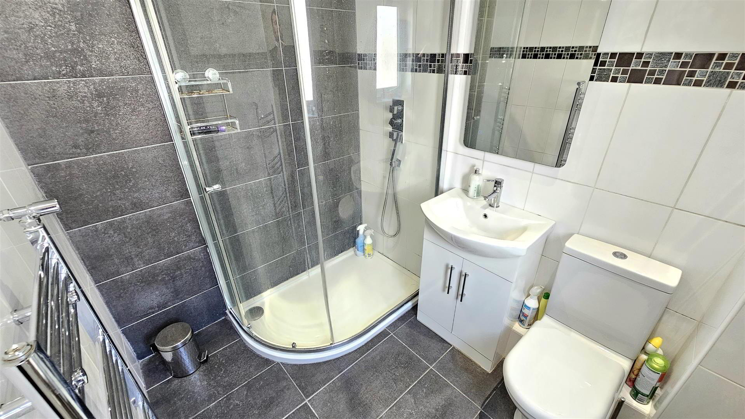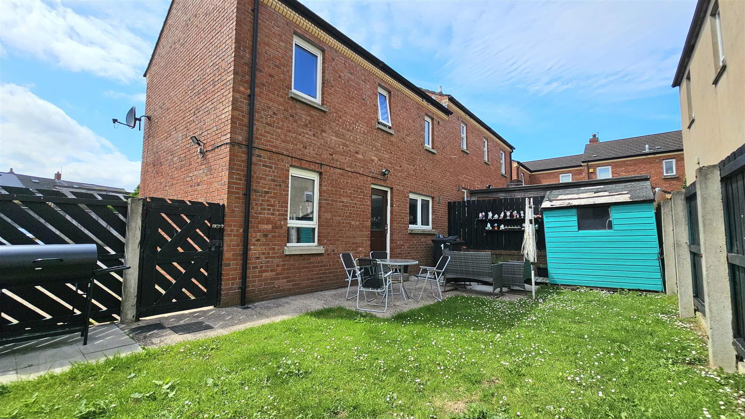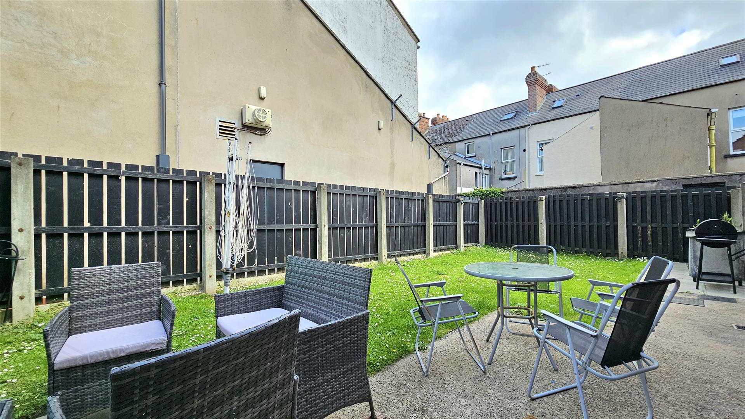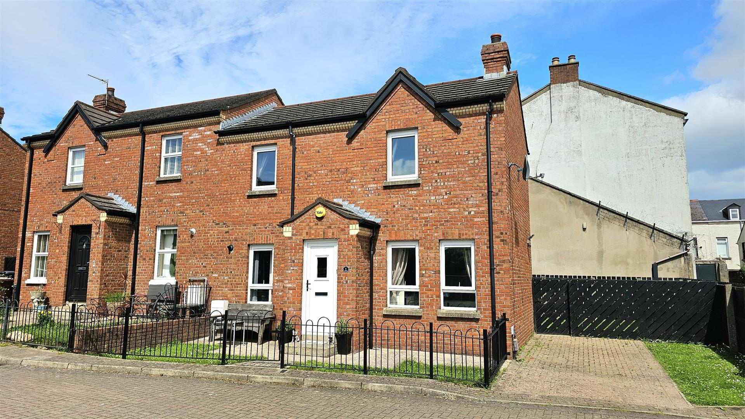For sale
1 Prospect Street, Carrickfergus, BT38 8AJ
Offers Around £109,950
Property Overview
Status
For Sale
Style
Semi-detached House
Bedrooms
2
Bathrooms
1
Receptions
1
Property Features
Tenure
Leasehold
Energy Rating
Broadband
*³
Property Financials
Price
Offers Around £109,950
Stamp Duty
Rates
£810.00 pa*¹
Typical Mortgage
Red brick semi detached house
Two bedrooms
Lounge with windows to both aspects
Kitchen diner incorporating modern white units
Shower room with a white suite and modern tiling
Double glazed windows in pvc frames
Gas heating system
Enclosed gardens at the rear laid to lawn
Driveway at the side providing off road parking
Cul de sac location
Approximately 250yards form Carrickfergus town centre
Convenient to transport links and seafront
Ideal as an investment property, a first time buy or downsize
No ongoing chain
Two bedrooms
Lounge with windows to both aspects
Kitchen diner incorporating modern white units
Shower room with a white suite and modern tiling
Double glazed windows in pvc frames
Gas heating system
Enclosed gardens at the rear laid to lawn
Driveway at the side providing off road parking
Cul de sac location
Approximately 250yards form Carrickfergus town centre
Convenient to transport links and seafront
Ideal as an investment property, a first time buy or downsize
No ongoing chain
- .
- This red brick semi-detached house is located in a cul-de-sac just 250 yards from Carrickfergus town centre, offering excellent convenience to a wide range of local amenities, seafront attractions, and public transport links. The property comprises two bedrooms, a bright lounge with windows to both the front and rear, and a kitchen diner fitted with modern white units. The shower room features a white suite with contemporary tiling. Additional benefits include double glazed windows in PVC frames, a gas heating system, and an enclosed rear garden laid to lawn. A driveway at the side provides off-road parking. With no ongoing chain, this well-situated property presents an ideal opportunity for a first time buyer, someone looking to downsize, or an investor seeking a conveniently located and low-maintenance home.
- Entrance Hall
- Doors to
- Lounge 4.47m x 2.90m (14'8 x 9'6)
- Double glazed windows to front and rear aspect, radiator, laminate wood floor
- Kitchen/Diner 4.47m x 2.90m (14'8 x 9'6)
- Double glazed windows to front and rear aspect, range of gloss white high and low level units with roll edge worktops, inset stainless steel sink and drainer with mixer tap over, stainless steel chimney style extractor fan, plumbed for washing machine, radiator, ceramic tiled floor, door to rear hall
- Rear Hall
- Door to rear garden
- Stairs & Landing
- Double glazed window to rear aspect, storage cupboard, doors to
- Bedroom One 4.47m x 2.90m (14'8 x 9'6)
- Double glazed window to front and rear aspect, radiator
- Bedroom Two 3.20m x 2.11m (10'6 x 6'11)
- Double glazed window to front aspect, radiator, laminate wood floor
- Shower Room
- Double glazed window to rear aspect, white suite comprising low flush WC, wash hand basin set on vanity unit, shower cubicle, chrome heated towel rail, tiled walls and flooring
- Grounds & Gardens
- At the rear of the property there is a garden laid to lawn and a driveway at the side
- Floor Plans
- .
- THINKING OF SELLING ?
ALL TYPES OF PROPERTIES REQUIRED
CALL US FOR A FREE NO OBLIGATION VALUATION
UPS CARRICKFERGUS
T: 028 93365986
E:[email protected]
Travel Time From This Property

Important PlacesAdd your own important places to see how far they are from this property.
Agent Accreditations



