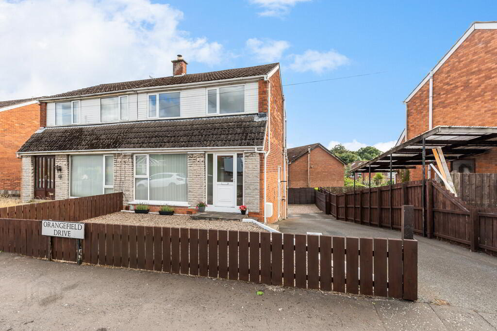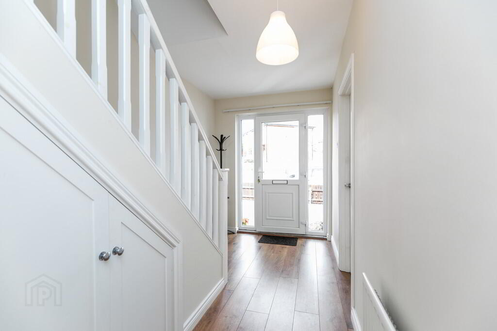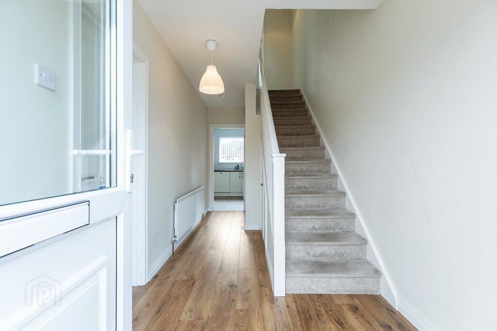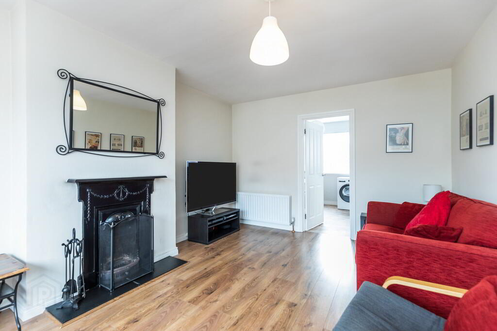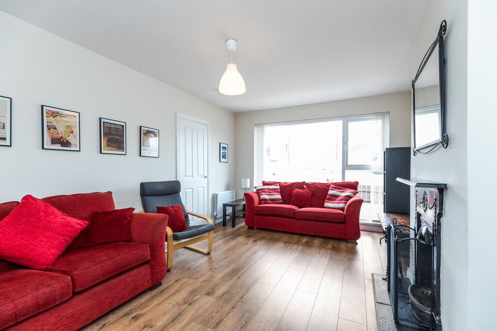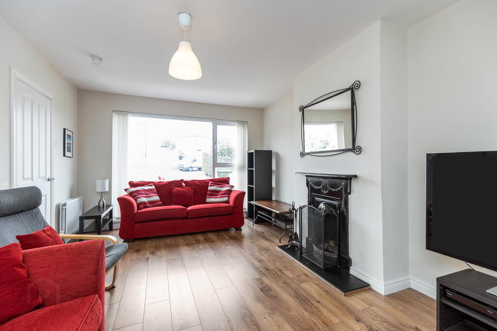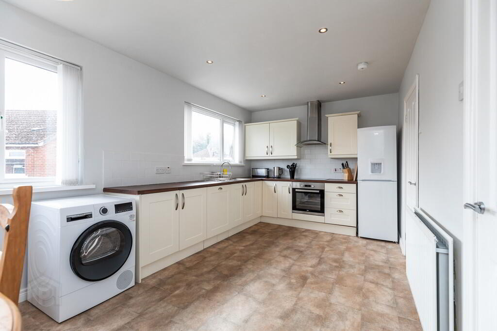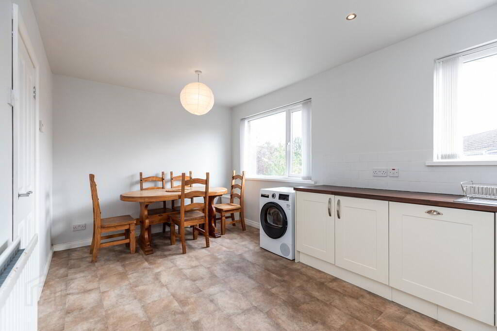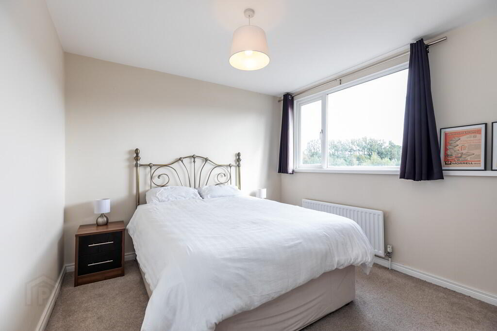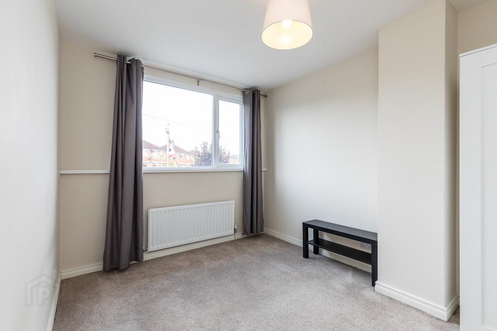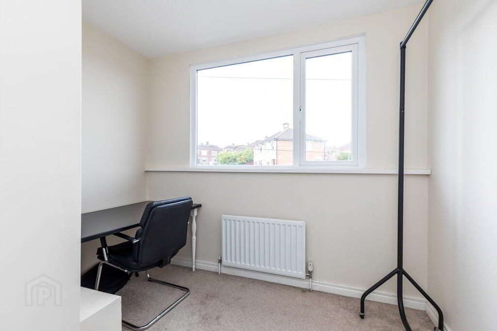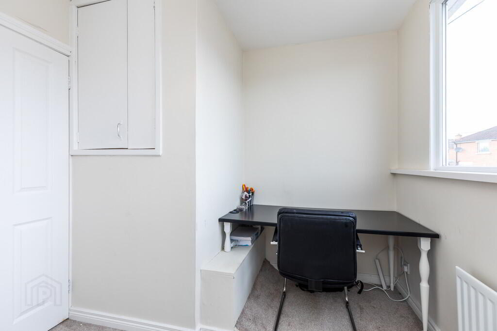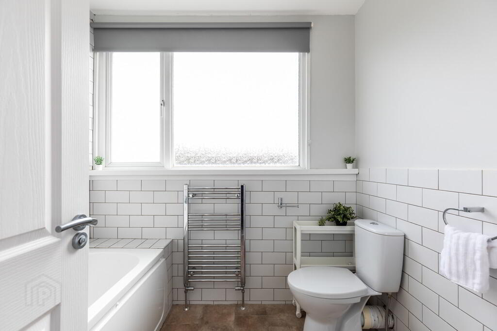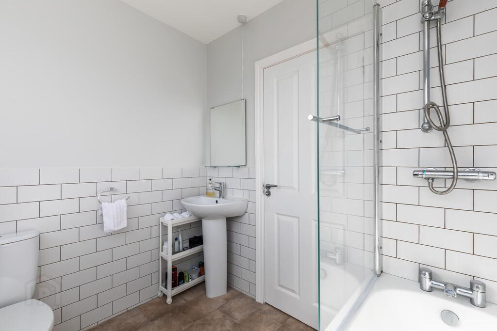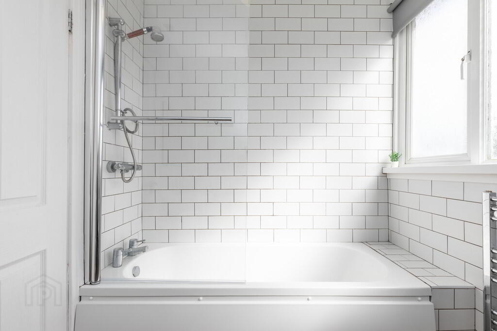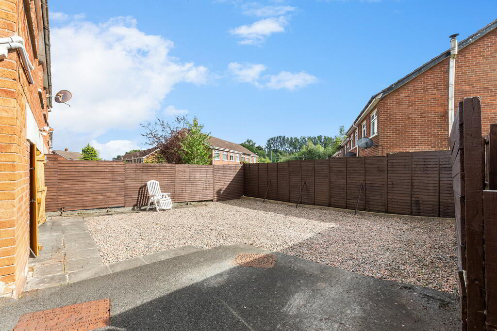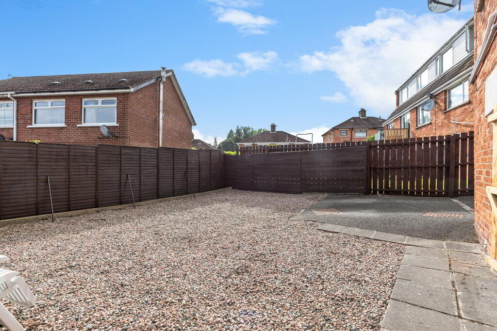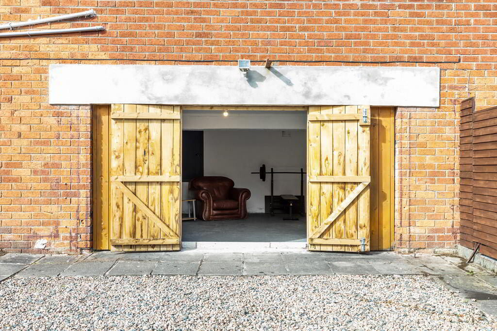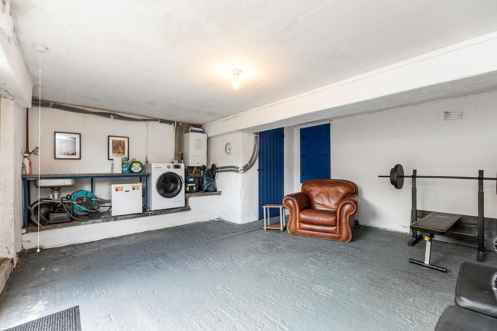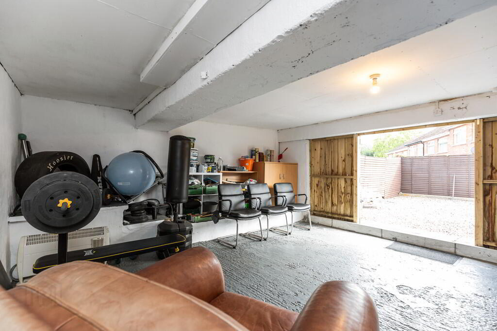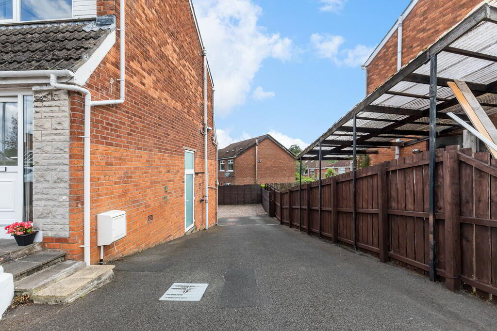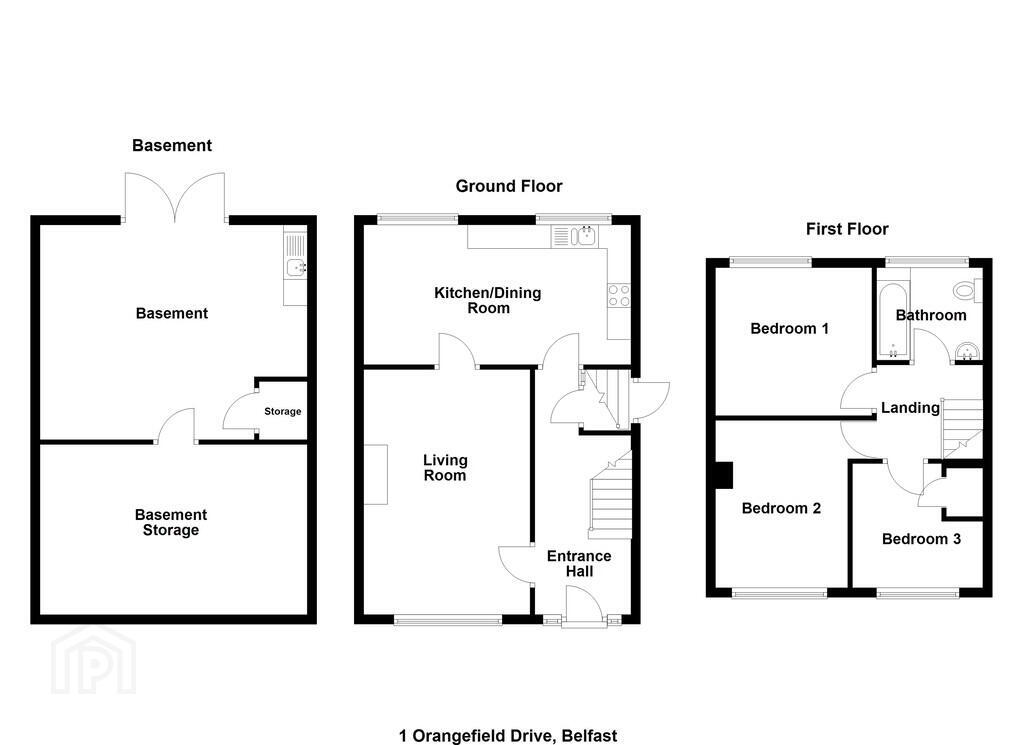For sale
Added 11 hours ago
1 Orangefield Drive, Belfast, BT5 6DN
Offers Over £209,950
Property Overview
Status
For Sale
Style
Semi-detached House
Bedrooms
3
Bathrooms
1
Receptions
2
Property Features
Tenure
Not Provided
Energy Rating
Broadband Speed
*³
Property Financials
Price
Offers Over £209,950
Stamp Duty
Rates
£1,199.13 pa*¹
Typical Mortgage
Additional Information
- Very Well Presented Semi-Detached
- Superb Location Close To Many Shops And Amenities
- Within walking distance to Orangefield Park, Greenville Park and the Comber Greenway
- Bright And Spacious Living Room
- Modern Kitchen Open To Dining Area
- Three Generous Bedrooms
- Contemporary White Bathroom Suite
- Large Basement
- Private Rear Garden
- Gas Heating / Double Glazing
The accommodation comprises of a bright and spacious living room and a modern kitchen with excellent dining area on the ground floor. Three generous bedrooms and a well appointed bathroom are to the first floor.
This fine home also features a large basement accessed from the rear garden with light, power, utility area and storage. Externally there a driveway parking for several vehicles and low maintenance front and rear gardens.
Early viewing is highly recommended.
ENTRANCE HALL uPVC front door and side window, under stairs storage, side porch and uPVC door.
LIVING ROOM 16' 9" x 11' 6" (5.12m x 3.52m) Cast iron fireplace and tiled hearth.
KITCHEN OPEN TO DINING AREA 18' 6" x 9' 10" (5.66m x 3.00m) Excellent range of high and low level units with wood effect work surfaces, chrome handles, feature under lighting, integrated four ring hob with oven and extractor fan over with glass canopy, stainless steel sink unit with chrome taps, space for fridge freezer, integrated dish washer, partly tiled walls, spot lighting.
LANDING Access to roofspace
BEDROOM 11' 6" x 10' 8" (3.51m x 3.26m) Measurements at widest points
BEDROOM 10' 7" x 10' 3" (3.25m x 3.13m)
BEDROOM 9' 3" x 8' 5" (2.82m x 2.57m) Measurements at widest points, built in storage.
BATHROOM White suite comprising of a panel bath and chrome fittings, low flush w.c, pedestal wash hand basin, heated chrome towel tail. partly tiled walls.
BASEMENT STORAGE 18' 8" x 15' 7" (5.71m x 4.77m) Utility area, sink, plumbed for washing machine, light, power, wooden doors to rear garden.
Additional storage.
OUTSIDE Front garden laid in loose stone, timber fence.
Tarmac driveway with parking for several vehicles.
Low maintenance rear garden laid in loose stone, timber fence.
Travel Time From This Property

Important PlacesAdd your own important places to see how far they are from this property.
Agent Accreditations



