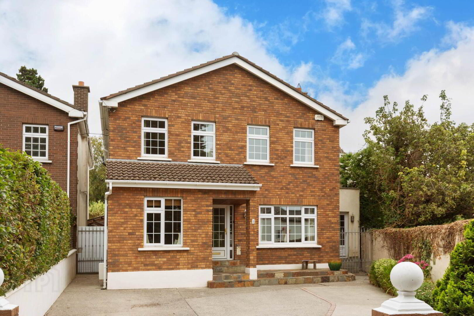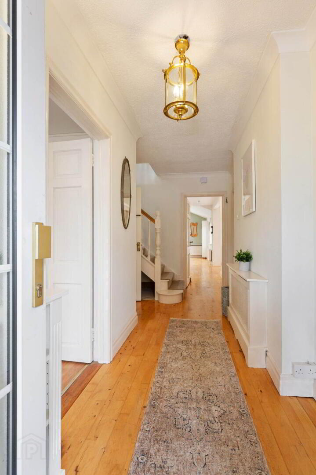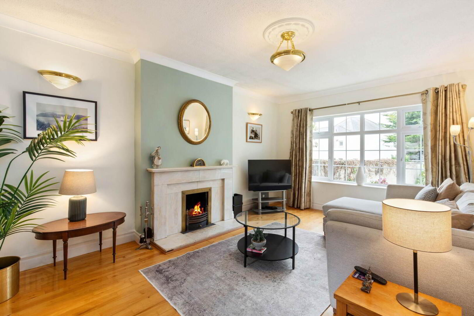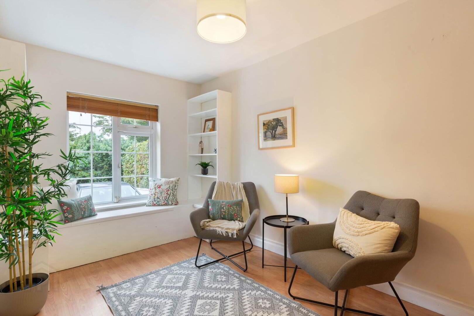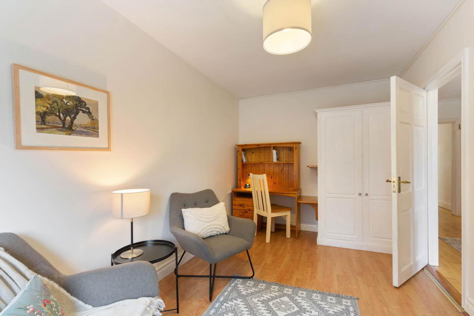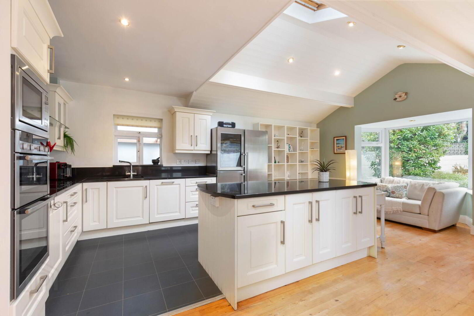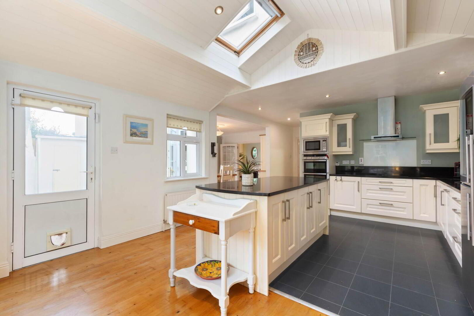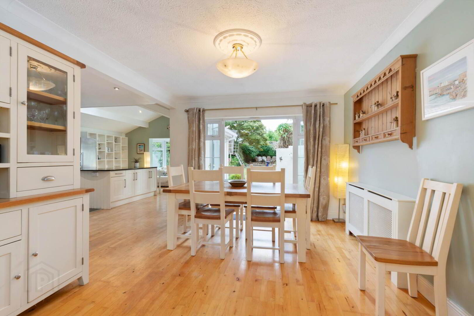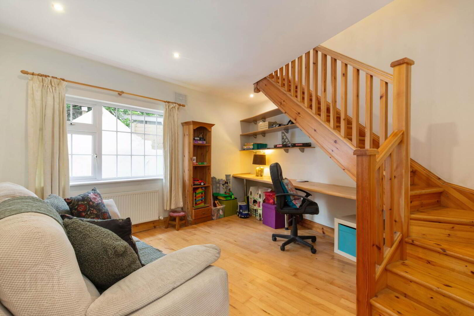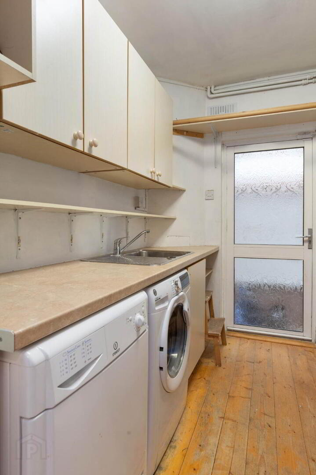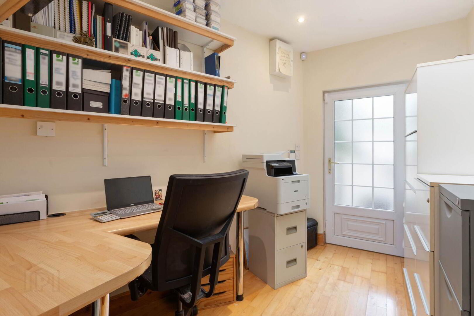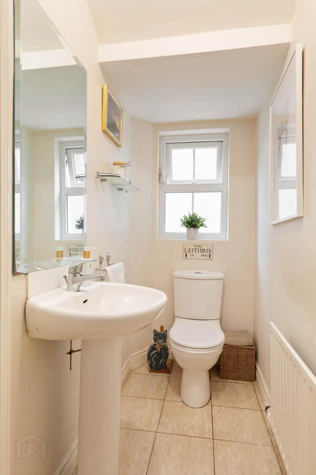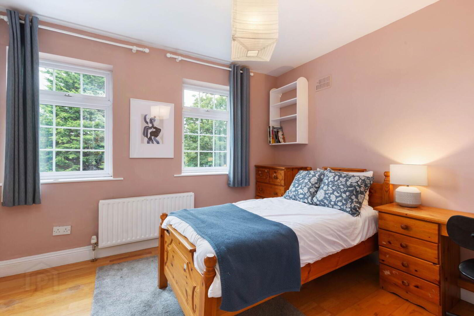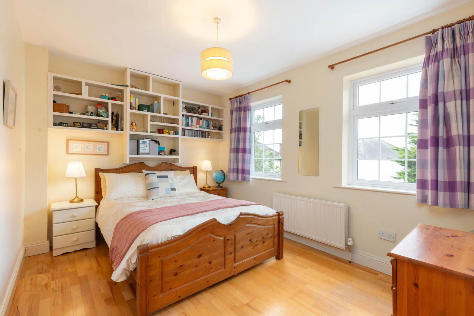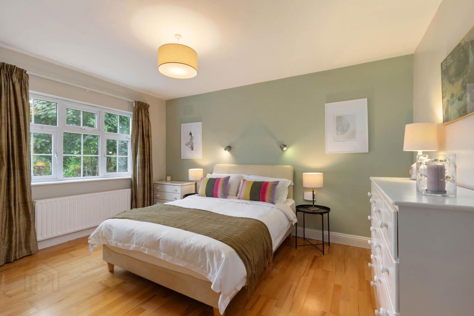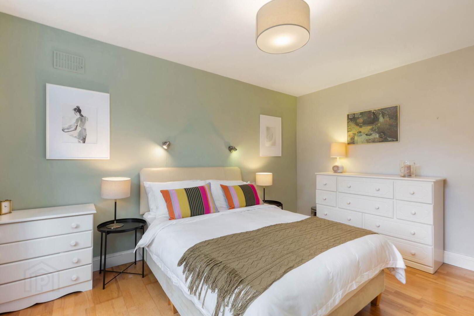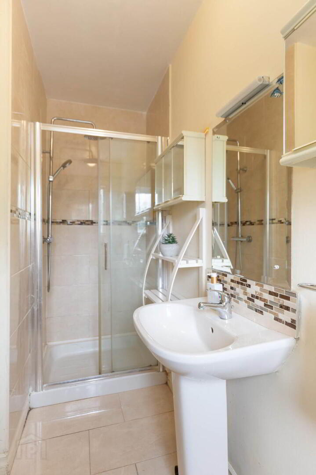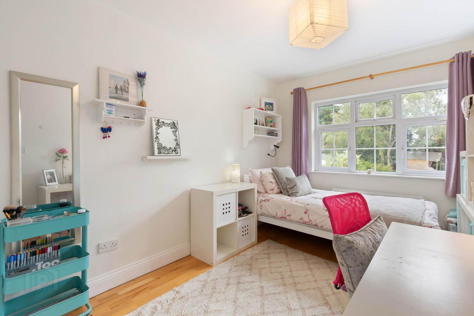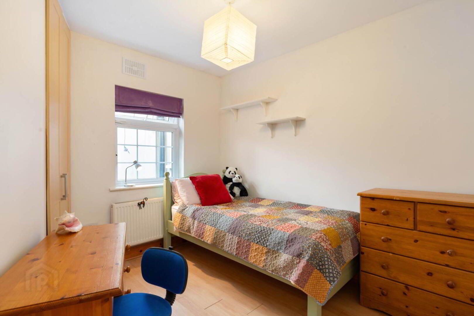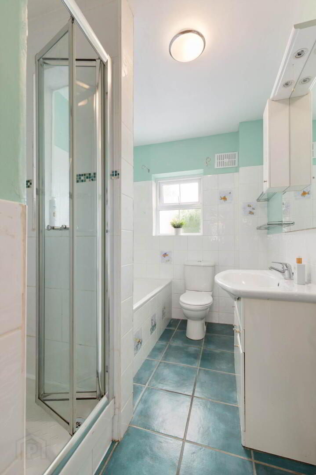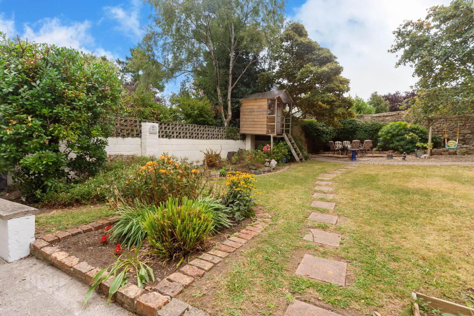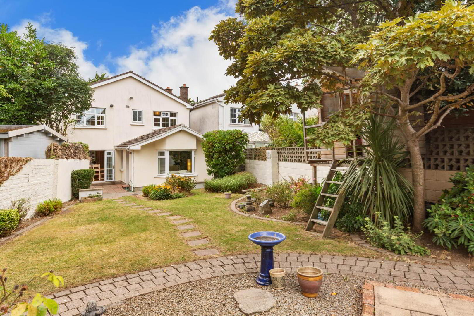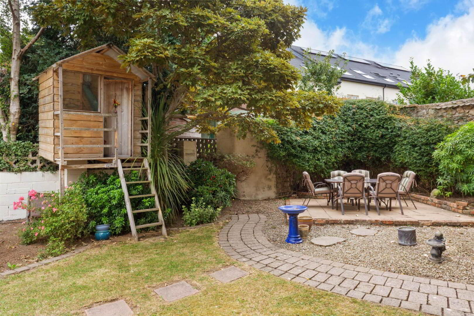1 Highthorn Wood, Glenageary, A96F2Y6
Price €1,095,000
Property Overview
Status
For Sale
Style
Detached House
Bedrooms
5
Bathrooms
3
Property Features
Size
210 sq m (2,260.4 sq ft)
Tenure
Not Provided
Energy Rating

Property Financials
Price
€1,095,000
Stamp Duty
€11,900*²
1 Highthorn Wood, Glenageary Co. Dublin, A96 F2Y6
DescriptionJanet Carroll Estate Agents are thrilled to present this exceptionally spacious detached family home approx. 210ms / 2260sqft for sale by private treaty. Nestled in a peaceful and safe cul-de-sac off Glenageary Road Upper, the property is part of a charming enclave of only ten attractive detached residences. The current owners have consistently updated and enhanced the home, resulting in an inviting living space that seamlessly combines generous accommodation with all the modern necessities for family life, complemented by a low-maintenance sunny rear garden.
The location is truly ideal. Number 1 enjoys close proximity to a variety of local amenities, both essential and recreational, and is near Dun Laoghaire, Glasthule, Dalkey, and Killiney. It is surrounded by top-notch schools, including Rathdown located nearby, alongside a wealth of shops, parks, and sports clubs. Well-connected by popular bus routes and just a short stroll to Glenageary Dart station on Station Road, the property also provides easy access to the M50 motorway and key national routes.
In terms of lifestyle, this area is unparalleled. There is no shortage of amenities in nearby Monkstown, Dun Laoghaire, and Sandycove. The nearby coastline is ideal for enthusiasts of walking, sailing, swimming, and indulging in treats from Teddys! On Sundays, the People's Park comes alive with an exciting food and craft fair, offering an array of delights from falafel to fudge, along with handmade goods. This locale has it all: exceptional schools, transport options, and beyond. Additionally, the homes are not only spacious but highly energy-efficient a fantastic bonus!
With a wealth of sports clubs, recreational facilities, and family-friendly amenities right at your fingertips, this property is more than just a house; it's a lifestyle. Experience the perfect blend of convenience, tranquillity, and a vibrant community in this remarkable home.
SPECIAL FEATURES
- Approx. 210sqm/ 2260 sq. ft.
- Super prime low density private residential location.
- No Management fees.
- Sale includes all fitted carpet, curtains, blinds light fitting and all electrical appliance as mentioned.
- Well-presented throughout.
- Alarm.
- Gas fired central heating.
- Owner occupied/investment opportunity.
- Off street parking.
LOCAL AMENITIES
- Bustling Dalkey, Dun Laoghaire and Monkstown with Michelin eateries, cafes, and boutique shops
- On cycle tracks to many destinations
- Glenageary, Sandycove and Dun Laoghaire DART stations all within an easy walk away.
- Close to the sea front, superb coastal walks and Killiney & Dalkey hills
- Close to many sporting amenities, Glenageary Lawn tennis club, Cuala Gaa Club, Seapoint Rugby Club and numerous Gyms and fitness clubs
- Pedestrian shortcut to the N11 for quick bus corridor to the City
- Excellent shopping facilities at Park Pointe, which is literally across Glenageary Road Upper, Dun Laoghaire, Dalkey, Killiney & Ballybrack.
- 1 Highthorn Wood is perfectly located for seaside strolls, enjoying ice cream at Teddy's on a summer evening, or dining at one of the many eateries in nearby Sandycove/ Dalkey/ Monkstown and Dun Laoghaire. The scenic Metals pathway seamlessly connects you to the historic charm of Dun Laoghaire and Glasthule
LOCAL SCHOOLS & COLLEGES
Primary Schools: The Harold School, St. Joseph's, Rathdown, Dalkey School Project.
Secondary Schools: CBC, Rathdown, Loreto (Dalkey), Cluny all easily accessible.
Childcare: Magic Roundabout Creche and Sharavogue Montessori nearby.
Dun Laoghaire Institute of Art, Design and Technology
ACCOMMODATION:
Entrance Porch with Chinese Slate
Entrance Hall: c. 4.96m x 2.51m
Junckers Beech timber flooring. Under stairs storage.
Downstairs Cloakroom:
W.C. wash hand basin in matching suite. Tiled floor.
TV Room: c. 4.69m x 2.61m
Laminated wood flooring. Built in cupboards. Built in shelving incorporating a window seat with large storage oak polished floors.
Living Room: c. 4.99m x 3.50m
Attractive Marble fireplace and hearth. Junckers Beech wood flooring. Double doors leading to:
Dining Room: c.4.21m x 3.50m
Junckers Beech wood flooring. Patio doors to rear garden. Door to Annex.
Opening to:
Kitchen/ Breakfast Room: c. 8.30 x 4.34m.
Superb kitchen with an excellent range of fitted presses and cupboards. 1.5 bowl stainless steel sink unit incorporating a food waste disposer. Granite worktops, tiled splashbacks. Belling 5 plate hob. De Deitrich Extractor fan. American Style Fridge Freezer. Neff double oven. Siemens microwave. Nordmende dishwasher. Large Island with Granite worktops. Fitted presses. Amtico tiled floor.
Breakfast area with timber panelled pitch roof. Junckers Beech timber floor. Spotlights. Door to rear garden.
Utility Room: c. 3.04m x 2.07m
Excellent range of fitted presses and cupboards. Single drainer stainless steel unit. Fitted shelving. Junckers Beech timber floor. Valiant gas boiler. Hoover washing machine. Indesit tumble dryer. PowerPoint freezer
UPSTAIRS:
Spacious Landing. Attic with fold away ladder. Partially floored.
Hot Press
Shelved linen store with dual immersion and timer.
Bedroom 1: c. 3.01m x 2.89m.
Built in wardrobes and overhead presses Fitted shelving. Junckers Beech wood flooring.
Bedroom 2: c. 3.8m x 2.89m
Built in wardrobes and overhead presses Fitted shelving. Junckers Beech wood flooring.
Main Bedroom: c. 4.22m x 3.50m
Extremely bright spacious room. Junckers Beech wood flooring
Shower room en-suite: c. 3.28m x 1.00m.
Stand in shower with fully tiled, W.C, wash hand basin in matching suite. Heated towel rail. Tiled floor.
Bedroom 4: c. 4.27m x 2.75m
Built in wardrobes. Junckers Beech flooring.
Bathroom: c. 3.26m x 1.96m
Bath with telephone shower attachment. Separate stand in shower. W.C., wash hand basin incorporating a medicine cabinet, in matching suite. Mostly tiled walls. Tiled floor.
Annexe:
Family Room/ Den: c. 4.38m x 4.21m
Junckers Beech wood flooring. Spotlights. Door to:
Office/ Boot Room: c.3.16m x 2.80m
Fitted shelving. Junckers Beech wood flooring. Spotlights. Door to front garden.
Upstairs.
Small Landing
Bedroom 5: c 3.30m x 3.11m
Built in wardrobes. Wood laminate flooring. Door to:
Shower En-suite: 2.32m x 0.82m
Stand in Shower with Mira Elite electric shower, fully tiled. W,C. wash hand basin in matching suit. Tiled floor.
BER DETAILS
BER: C1
BER No: 118701184
Energy Performance Indicator: 159.82 kWh/m2/yr
OUTSIDE:
Secluded walled rear garden in lawn with flowerbed borders. Large patio area of flowering shrubs and herbaceous borders. Timber tree house. Storage shed. Covered side passageway to walled front garden with hedge borders and off street parking for 2 cars.
DIRECTIONS
Google search Eircode A96 F2Y6 from your current location.
VIEWING
By appointment with Andrew Quirke, on 0863834703 or (01) 288 2020 or by email to [email protected]
OFFERS
Offer is to be sent by email to [email protected]
IMPORTANT NOTICE
Janet Carroll Estate Agents for themselves and for the vendors or lessors of this property whose agents they are, give notice that: - (i) The particulars are set out as a general outline for the guidance of intending purchasers or lessees, and do not constitute part of, an offer or contract. (ii) All descriptions, dimensions, references to condition and necessary permissions for use and occupation, and any other details are given in good faith and are believed to be correct, but any intending purchasers or tenants should not rely on them as statements or representations of fact but satisfy themselves by inspection or otherwise as to the correctness of each of them. (iii) No person in the employment of Janet Carroll Estate Agents has any authority to make or give any representations or warranty whatever in relation to this property.
PLEASE NOTE
Please note we have not tested any apparatus, fixtures, fittings, or services. Interested parties must undertake their own investigation into the working order of these items. All measurements are approximate, and photographs provided are for guidance only.
PSRA Licence Number: 003434
Accommodation
Note:
Please note we have not tested any apparatus, fixtures, fittings, or services. Interested parties must undertake their own investigation into the working order of these items. All measurements are approximate and photographs provided for guidance only.
21 more
BER Details
BER Rating: C1
BER No.: 118701184
Energy Performance Indicator: 159.82 kWh/m²/yr
Travel Time From This Property

Important PlacesAdd your own important places to see how far they are from this property.
Agent Accreditations

