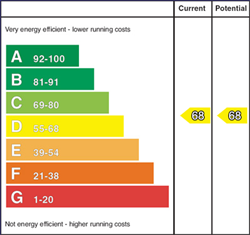36 Iveagh Street, Belfast, BT12 6AU
£109,950
Description & Features
- Extended mid terrace home that has been beautifully presented and offers charming living space extending to around 796sq ft.
- Two bedrooms.
- Cosy living room with an attractive fireplace and feature open fire.
- Extended fitted kitchen with additional separate dining room.
- White bathroom suite on first floor.
- Gas fired central heating system / Upvc double glazing.
- Walking distance to the Royal Victoria Hospital, St. Mary's University College and Boucher Road with its many popular retail parks.
- An abundance of amenities close-by including schools, shops and transport routes along with the Glider service and wider motorway network.
- Easy commute to the city centre, leisure facilities and beautiful parklands to name a few.
- Fantastic first time buy and we strongly recommend viewing to avoid disappointment.
This charming, extended mid-terrace home has a well-appointed living space extending to around 796 sq ft and has been upgraded and well maintained by the current owners.
The property benefits from tremendous doorstep convenience, including a short walk to the Royal Victoria Hospital, St. Mary’s University College, and Boucher Road with its many popular retail parks, not to mention an abundance of amenities on the nearby Falls Road, along with excellent transport links that include the Glider service and much more!
Two bedrooms, a bright and airy main bedroom, and a white bathroom suite are well placed on the first-floor level.
On the ground floor, there is a cosy living room with an attractive fireplace and an open fire that is rare to come across, as well as an additional separate dining room with access to an extended fitted kitchen with spotlights.
An enclosed rear yard and gas-fired central heating with a Worcester gas boiler complement this outstanding home further, and the city centre is also within easy reach, as are arterial routes, lots of schools, and beautiful parklands.
We have no hesitation in recommending viewing this special home that has so much to offer.
Room Measurements
- GROUND FLOOR
- Upvc double glazed front door to;
- ENTRANCE PORCH
- Inner door to;
- LIVING ROOM
- Attractive fireplace with open fire, tiled hearth and surround.
- DINING ROOM
- Wooden effect strip floor.
- EXTENDED KITCHEN
- Range of high and low level units, single drainer stainless steel sink unit, underoven, stainless steel extractor fan, spotlights, beautiful partially tiled walls, wooden effect strip floor.
- FIRST FLOOR
- LANDING
- Storage cupboard housing Worcester gas boiler.
- WHITE BATHROOM SUITE
- Bath, thermostatically controlled shower unit, low flush w.c, pedestal wash hand basin, chrome effect sanitary ware, chrome heated towel warmer, beautiful tiled walls, extractor fan.
- BEDROOM 1
- Wooden effect strip floor.
- BEDROOM 2
- Wooden effect strip floor.
- OUTSIDE
- Enclosed rear yard.
Housing Tenure
Type of Tenure
Not Provided

Broadband Speed Availability

Superfast
Recommended for larger than average households who have multiple devices simultaneously streaming, working or browsing online. Also perfect for serious online gamers who want fast speed and no freezing.
Potential speeds in this area
Legal Fees Calculator
Making an offer on a property? You will need a solicitor.
Budget now for legal costs by using our fees calculator.
Solicitor Checklist
- On the panels of all the mortgage lenders?
- Specialists in Conveyancing?
- Online Case Tracking available?
- Award-winning Client Service?


































