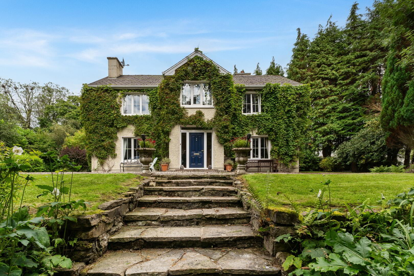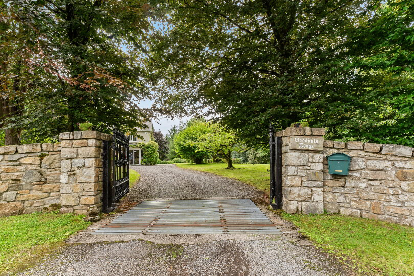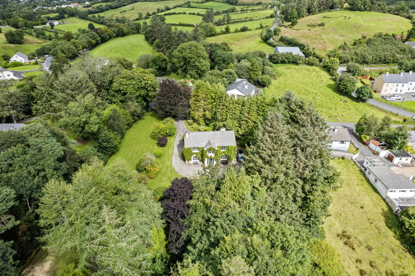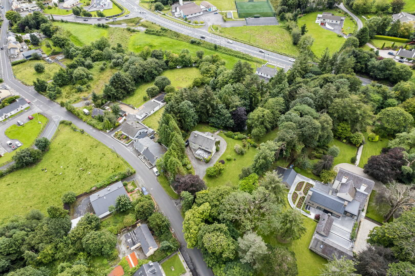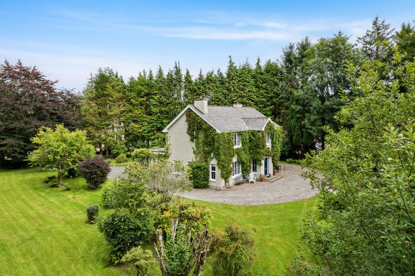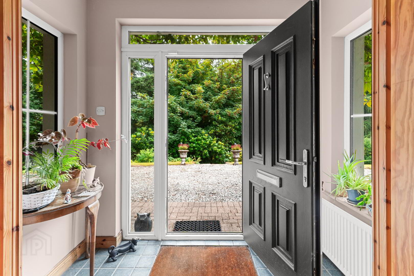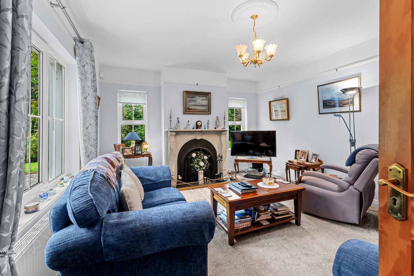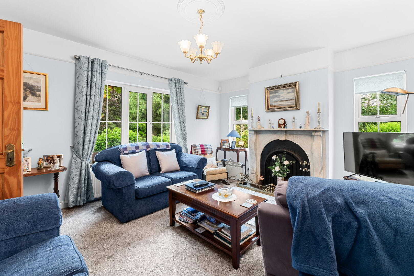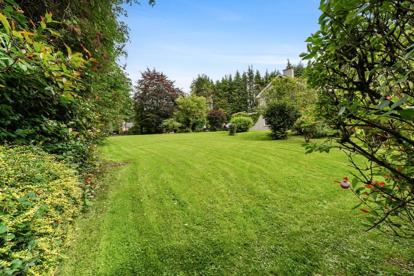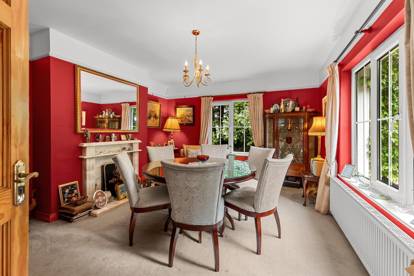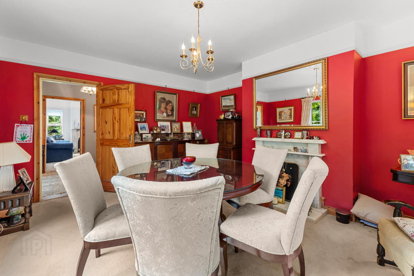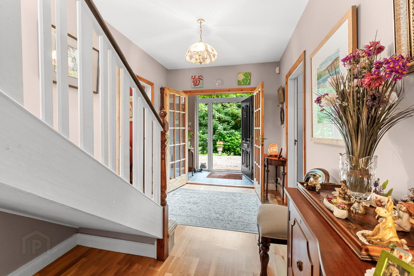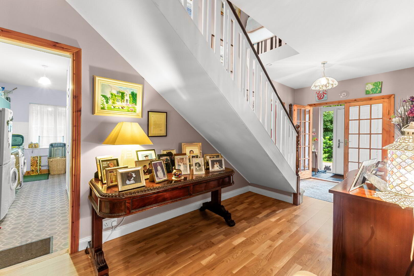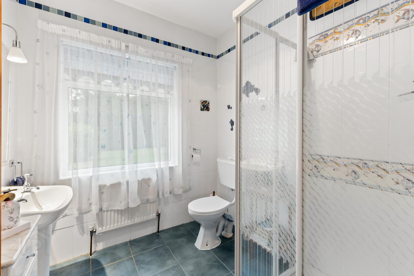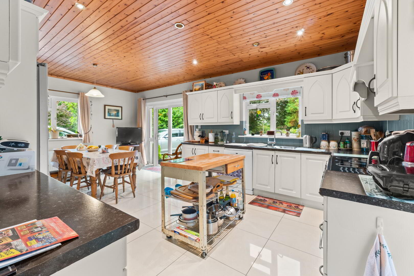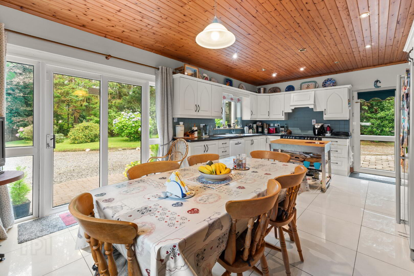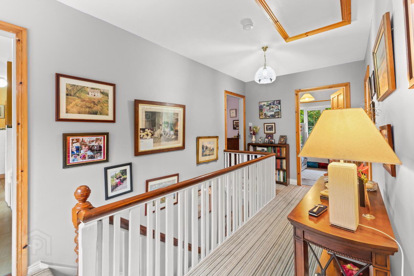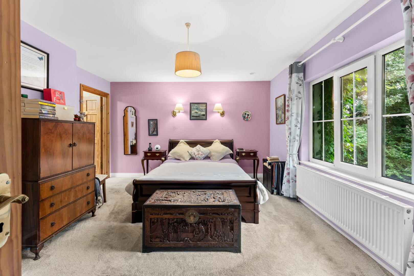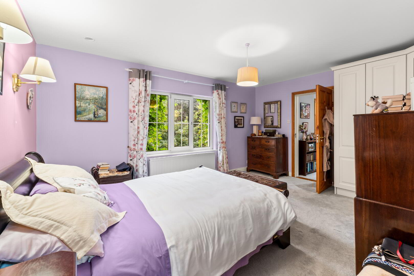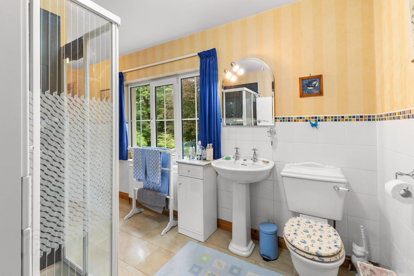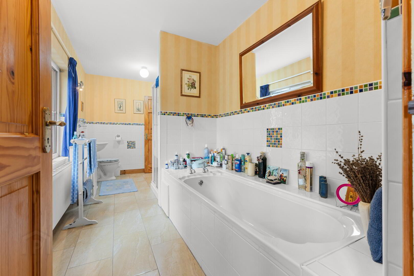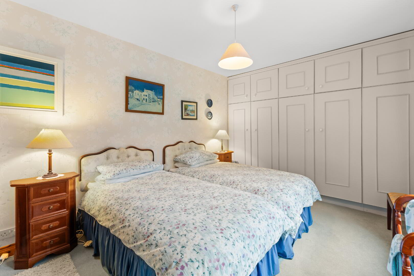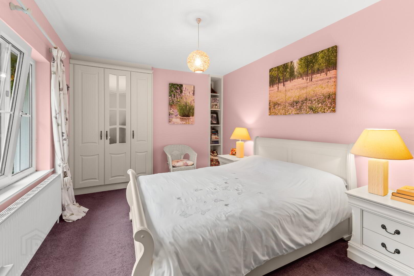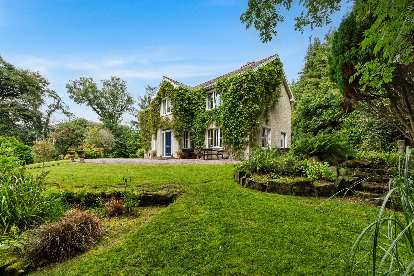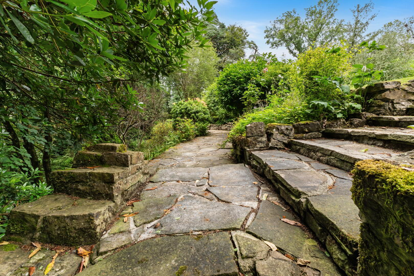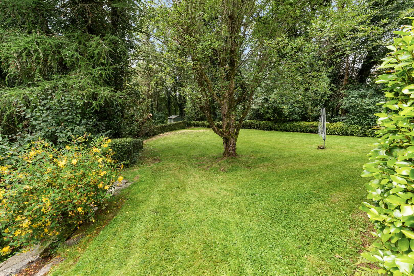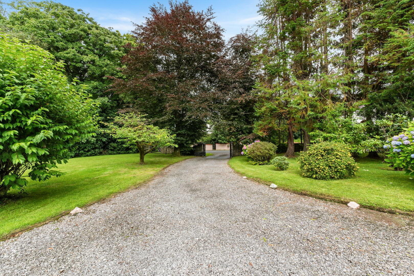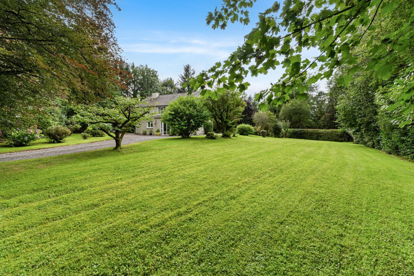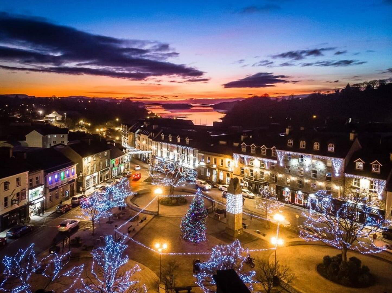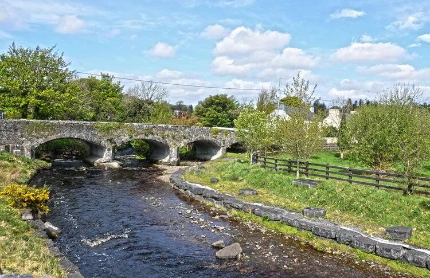Woodvale Lodge, Rathneeny West, Laghey, F94X5N8
Asking Price €450,000
Property Overview
Status
For Sale
Style
Country House
Bedrooms
4
Bathrooms
2
Receptions
2
Property Features
Size
192 sq m (2,066.7 sq ft)
Tenure
Freehold
Energy Rating

Heating
Oil
Property Financials
Price
Asking Price €450,000
Stamp Duty
€4,500*²
Woodvale Lodge presents a rare opportunity to acquire a beautifully presented four-bedroom detached country-style residence, superbly maintained and offering spacious, high-quality accommodation in an idyllic, secluded setting on the edge of Laghey Village. Originally constructed in 1972, this distinguished home was thoughtfully designed by its previous owner to evoke the elegance of a Victorian-era Manse, without the demands of constant upkeep and preservation. The result is a harmonious blend of classic architectural charm and modern comfort, providing a refined sanctuary amid mature, landscaped grounds.
Nestled on exquisitely landscaped, level grounds extending to approximately 0.8 acres and boasting direct river frontage, this exceptional property ensures a remarkable degree of privacy seldom available in today’s market. Every aspect of the site has been thoughtfully designed to create an exclusive and tranquil retreat, perfectly complementing the distinguished character of the residence itself. The grounds present a valuable opportunity for future dependants to construct an additional dwelling without compromising the existing residence.
Accommodation Details
approx measurements
Storm Porch 2.4m x 1.0m (7'10" x 3'3")
with royal-blue uPVC door with clear glass panelling to sides, dual aspect windows, ceramic tiled floor, frosted glass centre light, glass French doors into entrance hall.
Entrance Hall 6.6m x 2.4m (21'8" x 7'10")
with light oak timber floor, frosted glass centre light, open storage under stairs.
Dining Room 4.8m x 4.1m (15'9" x 13'5")
with featured white marble fireplace and matching hearth, high-quality carpet floor covering, dual aspect windows, chandelier centre light.
Sitting Room 4.8m x 4.1m (15'9" x 13'5")
with high quality carpet floor covering, dual aspect windows, white marble fireplace with decorative cast iron surround and built-in solid fuel stove, decorative ceiling rose with chandelier centre light.
Utility Room 4.8m x 2.4m (15'9" x 7'10")
with wall and base incorporating a stainless steel sink with drainer, plumbed for washing and vented for dryer, built-in hotpress with factory insulated cylinder tank, analogy central heating controls, centre light, dual aspect windows.
Store Room 2.6m x 2.5m (8'6" x 8'2")
with carpet floor covering, centre light.
Shower Room 2.4m x 2.1m (7'10" x 6'11")
with sanitary ware in white comprising of a standard w.c, pedestal wash hand basin with two polished steel taps, vogue mirror with frosted glass lights over, fully tiled rectangular shower cubicle with fitted Triton T90si electric shower, ceramic tiled floor.
Kitchen / Dining Room 6.4m x 3.9m (21' x 12'10")
with cream country-style wall and base units with cathedral style etched inlay with matching glass display cabinets, black marble affect worktops, built-in “Leisure” electric stove with (5) x ceramic ring hotplate and double oven, slot-in fridge/freezer and dishwasher, “Franke” one-and-half stainless steel sink with polished steel swan neck centre tap, tiled splashback, high gloss ceramic tiled floor, casual dining area with sliding doors onto rear garden, dual aspect windows, side door.
Landing 5.1m x 2.4m (16'9" x 7'10")
with high quality carpet floor covering, carpeted treads and risers to stairs, white painted banister with hard wood rails, large window, pull-down Stira into attic, glass centre light.
Bedroom 1 4.8m x 3.1m (15'9" x 10'2")
with carpet floor covering, built-in wall-to-wall wardrobes, centre light, radiator.
Bedroom 2 4.8m x 3.4m (15'9" x 11'2")
with carpet floor covering, built-in wardrobes, built-in book shelf, large window facing towards front garden and river, centre light.
Bedroom 3 2.6m x 2.4m (8'6" x 7'10")
with light oak laminate floor, centre light, window facing towards garden.
Bedroom 4 (Master) 4.8m x 4.1m (15'9" x 13'5")
with high quality carpet floor covering, large window overlooking the front garden, built-in wardrobes, centre light with reading lights over bed.
En-suite / Bathroom 4.8m x 2.4m (15'9" x 7'10")
with Jack-and-Jill access, sanitary wear in white comprising of a standard w.c, wash hand basin, arched mirror with lights, rectangular shower cubicle with fitted Triton T90z electric shower, ceramic bath with tiled surround and two s.s taps, large window overlooking the rear garden, ceramic tiled floor, half tiling to walls.
Additional Features:
• Beautifully presented four bedroom, detached residence extending to circa 192 sq.m (2,066 sq.ft) in area.
• Stunning landscaped site extending to circa 0.8 acres in area offering scope for future development, if needed.
• Private mature gardens laid in lawn finished in a large variety of native trees, plants and shrubs.
• Positioned in an edge-of-village setting just under a 10 minute drive to Donegal Town and it’s essential amenities.
• This benefits from around 50 meters of frontage onto the Laghey River along the northern corner of the site.
• Four generously proportioned bedrooms, serviced by a family bathroom and ground floor shower room.
• Natural stone walls to entrance with wrought-iron gates and cattle-grid.
• Flag-stone steps and path boundary by a low-rise wall to the front of house.
• Two well-proportioned reception rooms both with white marble fireplaces.
• Oil fired centre heating with external boiler.
• White uPVC laying pane style windows.
• Decorative gravel driveway with ample parking.
• Sitting room with built-in cast-iron inset stove providing room-only heating.
• Country-style kitchen with fitted appliances.
• Viewing by prior arrangement with DNG Dorrian on 074 97 31291.
BER Details
BER Rating: E1
BER No.: 118214717
Energy Performance Indicator: 321.51 kWh/m²/yr
Travel Time From This Property

Important PlacesAdd your own important places to see how far they are from this property.
Agent Accreditations



