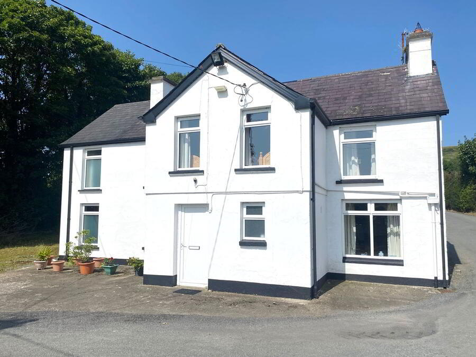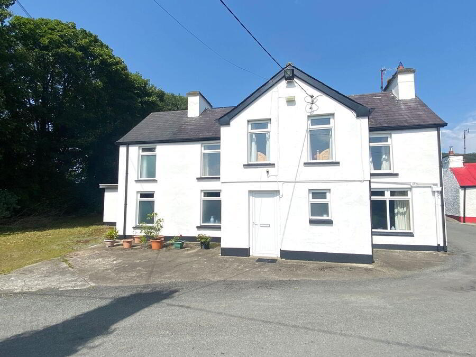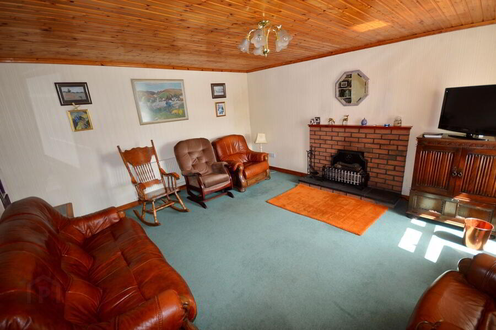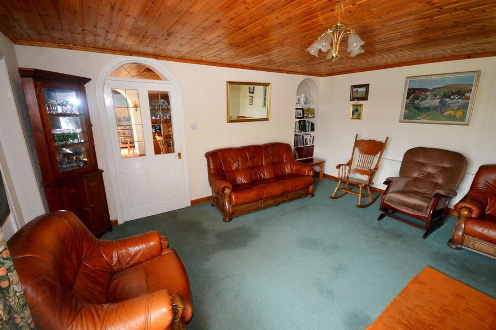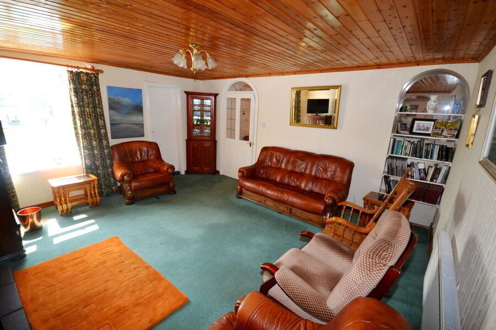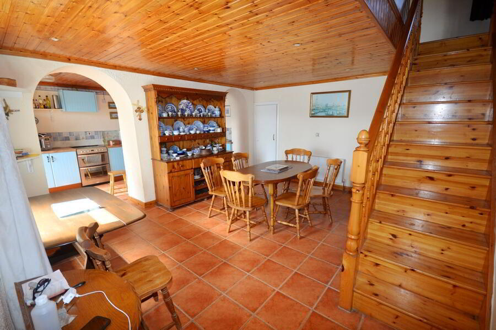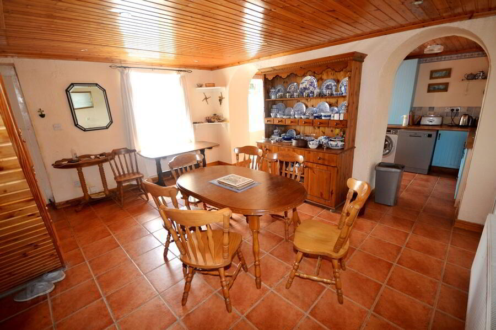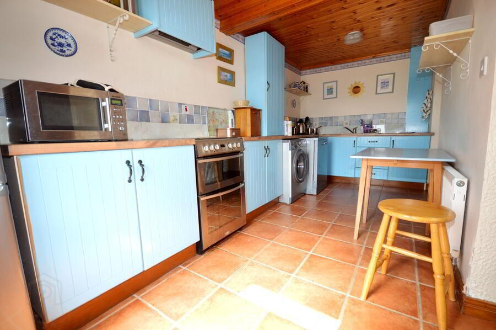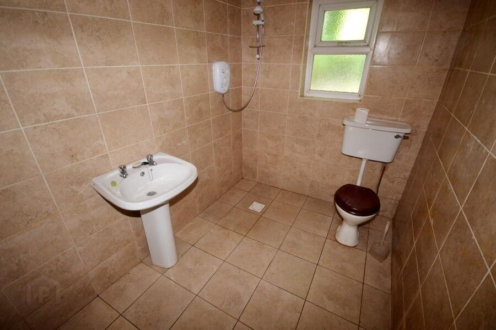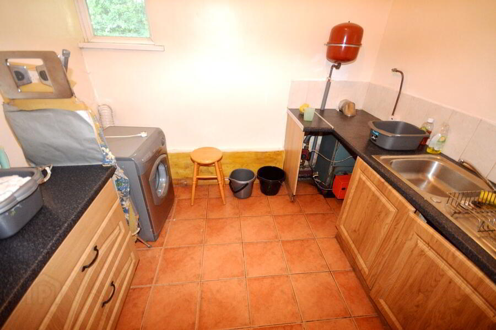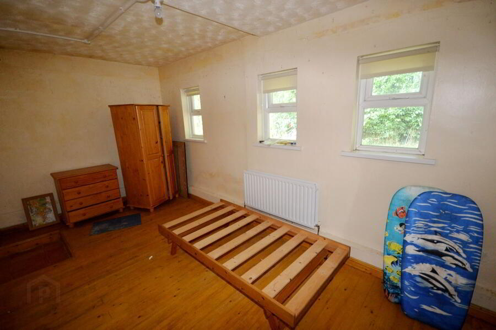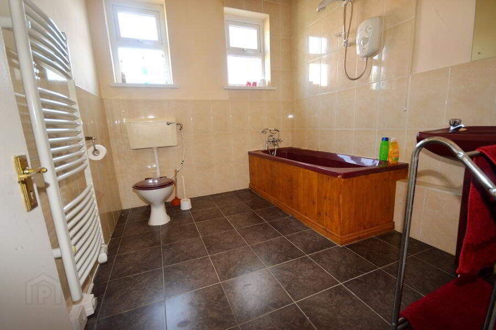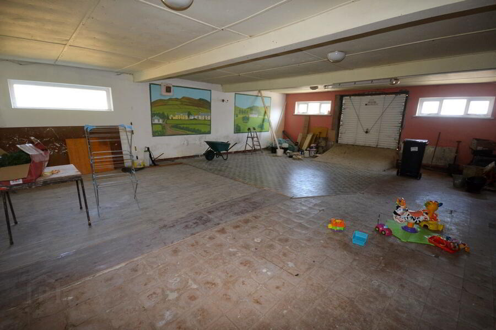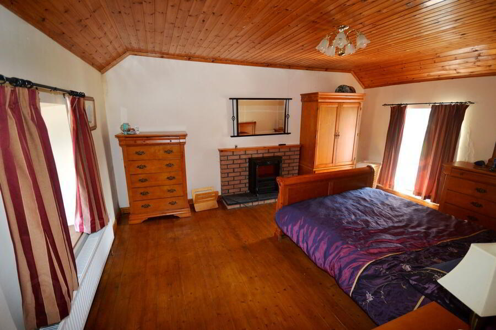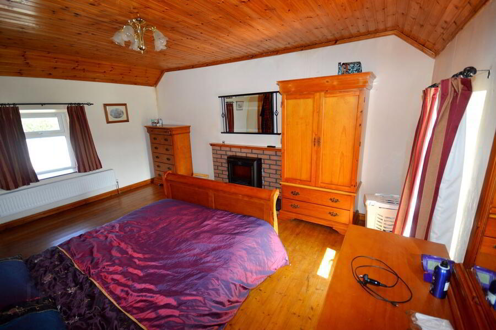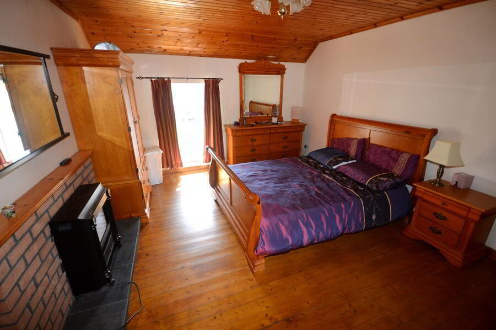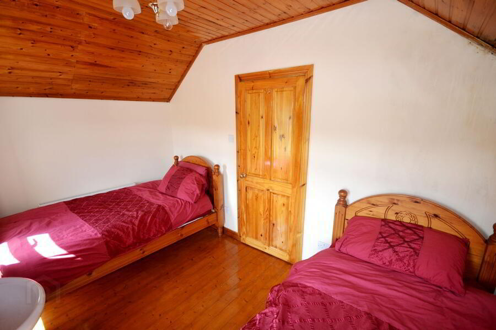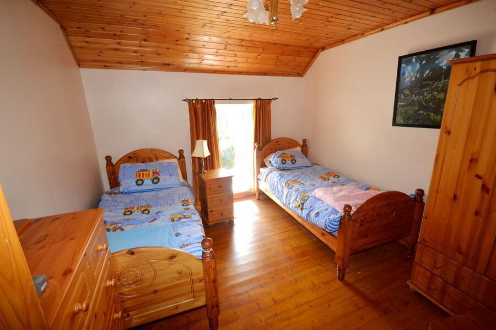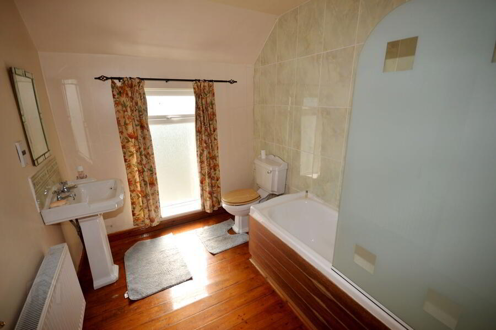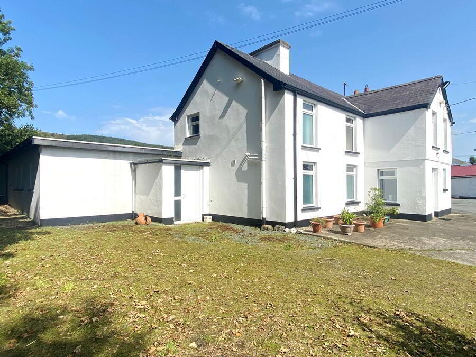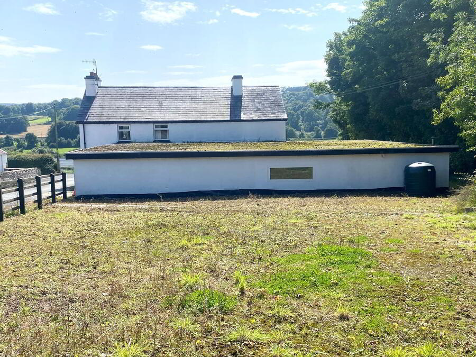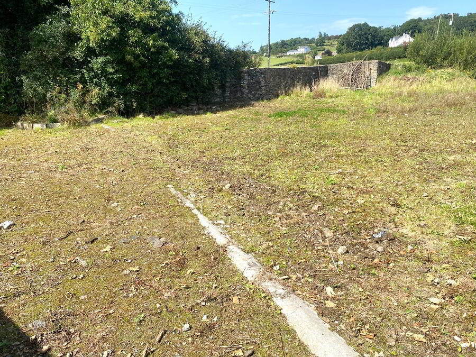For sale
Welchtown, Ballybofey, F93DY9C
Price €200,000
Property Overview
Status
For Sale
Style
Detached House
Bedrooms
4
Bathrooms
3
Property Features
Tenure
Not Provided
Property Financials
Price
€200,000
Stamp Duty
€2,000*²
Henry Kee & Son are delighted to bring to market this spacious traditional stone built two-storey dwelling house located approximately 5 kilometers west of Ballybofey in the scenic parish of Glenfin. The dwelling house sits on an elevated plot, is south facing and overlooks The River Finn and surrounding countryside. This building once operated as a well known public house until recent times when it was renovated into its present layout. The two-storey stone built portion of the building contains a sitting room, dining room, kitchen and WC on the ground floor with three bedrooms and a bathroom on the first floor. At the rear is a large flat roofed attached building which was the lounge/function room area. This area still contains the function room plus a bedroom, utility room and two shower rooms. Offering great development potential the property is offered for sale at a very realistic guide price. Viewing by appointment only.
Ground Floor
- Entrance Porch
- PVC front door.
Side window.
Tiled floor.
Size: 1.8m x 1.5m - Sitting Room
- Open fire with red brick surround fireplace.
South facing window.
Pine ceiling.
Floor carpeted.
Size: 4.8m x 4.2m - Dining Room
- Tiled floor.
Pine ceiling (recessed ceiling lights).
Open staircase to first floor.
Door leading into lounge area.
Two open arches to kitchen area (former lounge area).
Size: 4.8m x 4.2m - Kitchen
- Low level kitchen units.
Stainless steel sink (included).
Dishwasher (included).
Washing machine (included).
Electric cooker (included).
Fridge/freezer (included).
Floor tiled.
Pine ceiling.
Two open arches leading into dining room.
Size: 5.3m x 2.2m - W.C.
- WHB & WC.
Floor & walls fully tiled.
Size: 2.3m x 2.0m - Utility - Lounge Area
- Low level kitchen units.
Tumble dryer fitted.
Stainless steel sink.
Oil burner fitted.
Gable window.
Size: 2.8m x 2,8m - Bedroom One - Lounge Area
- Timber floor.
Three gable windows.
Size: 5.3m x 2.8m - Bathroom One - Lounge Area
- WHB, WC & wet room shower area.
Floor & walls fully tiled.
Size: 2.8m x 1.8m - Bathroom Two - Lounge Area
- WHB, WC & bath (electric shower over bath).
Electric heated towel rail.
Floor tiled.
Walls half tiled.
Two gable windows.
Size: 3.0m x 2.8m - Former Lounge
- Three windows.
Vehicle garage door fitted.
Presently used a general store/garage.
Size: 10m x 8m
First Floor
- Main Bedroom
- Dual aspect windows.
Timber board floor.
Part vaulted pine ceiling.
Open fire with red brick fireplace.
5 stem centre ceiling light.
Size: 4.8m x 3.8m - Bedroom Three
- South facing front window.
Timber board floor.
Pine ceiling.
5 stem centre ceiling light.
Size: 3.7m x 3.3m - Bedroom Four
- Two south facing windows.
Timber board floor.
Part vaulted pine ceiling.
WHB fitted.
3 stem centre ceiling light.
Size: 3.8m x 2.4m - Bathroom
- WHB, WC & bath.
Electric shower over bath.
Window.
Size: 2.7m x 2.2m
Travel Time From This Property

Important PlacesAdd your own important places to see how far they are from this property.
Agent Accreditations

