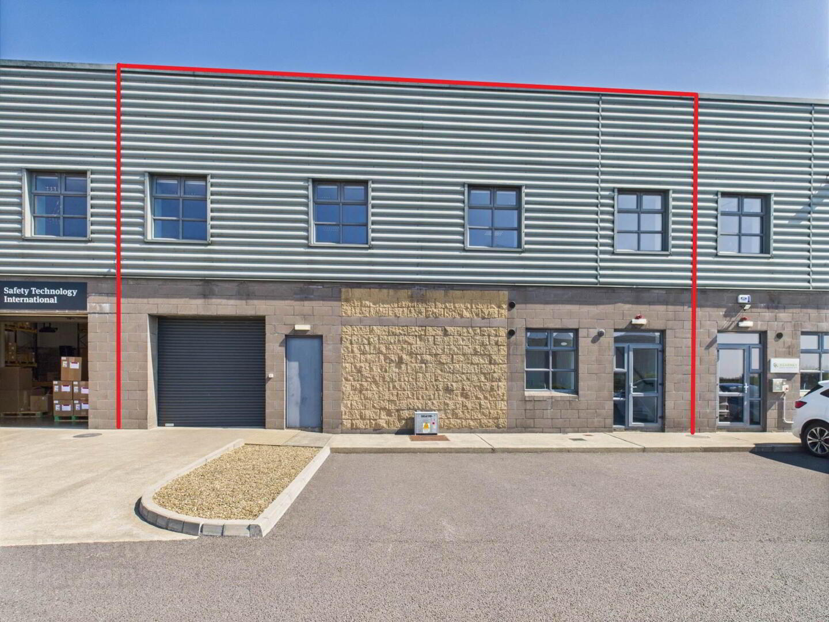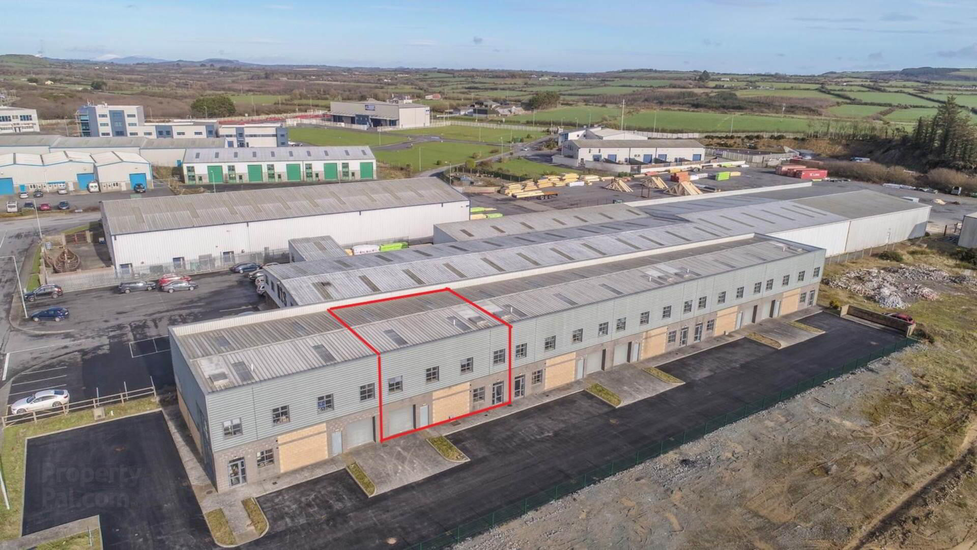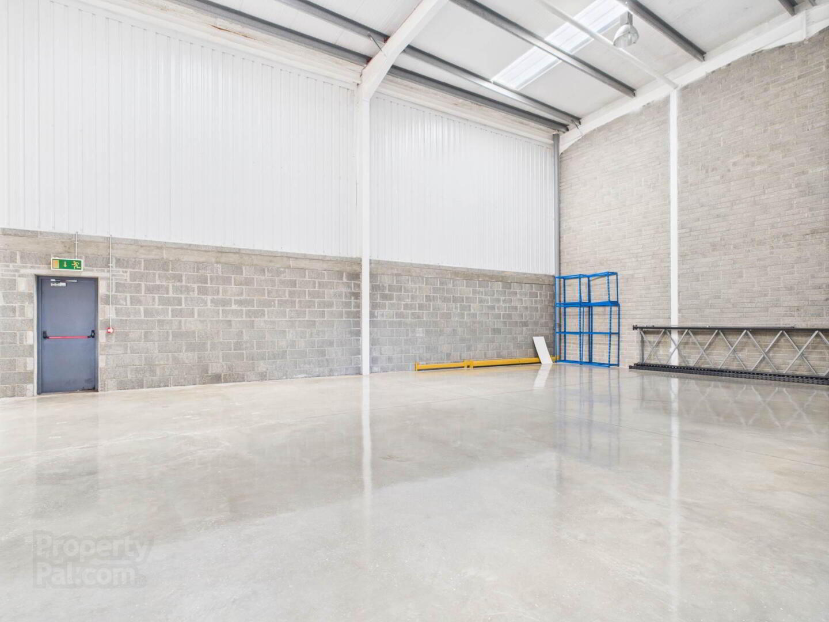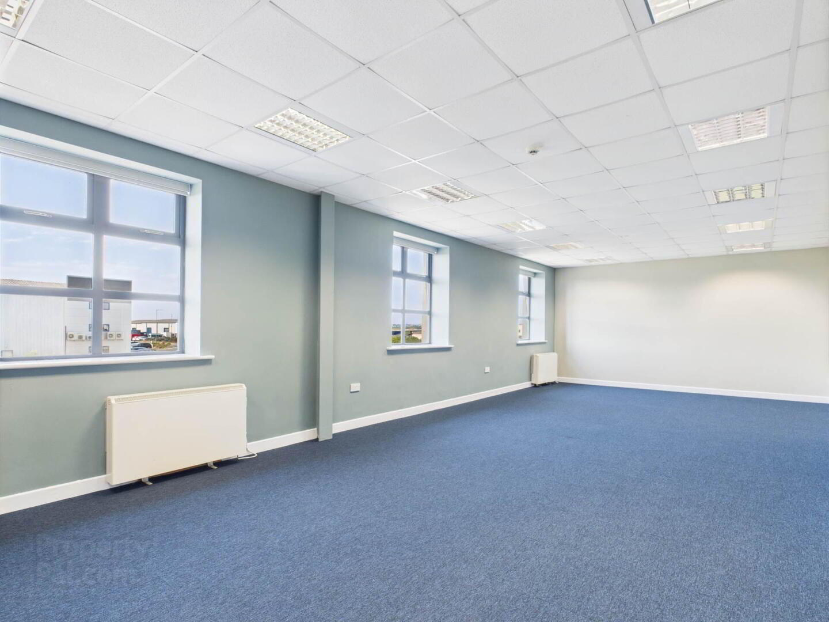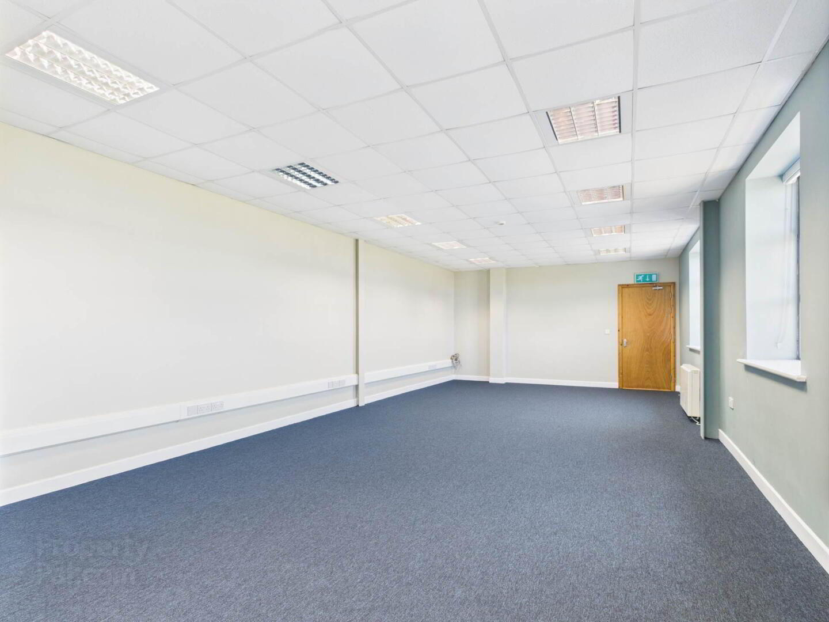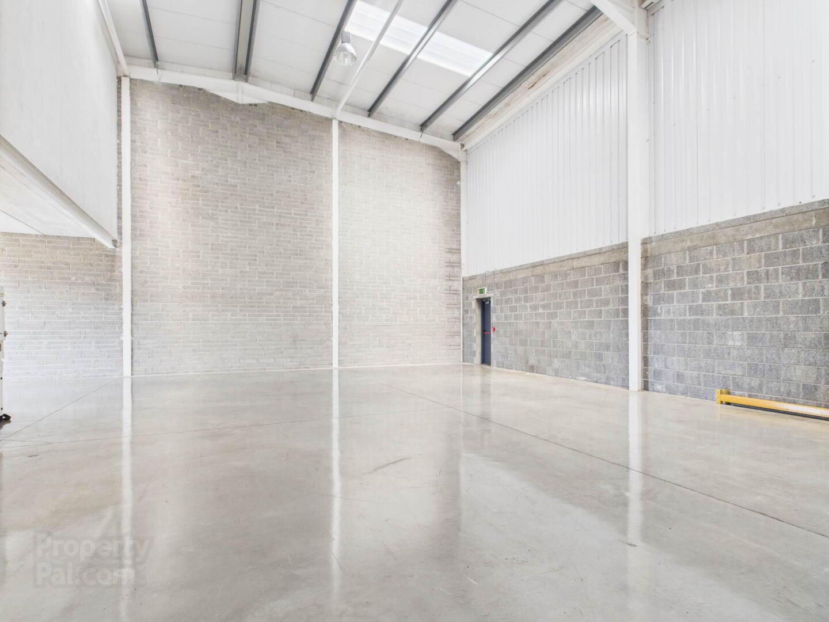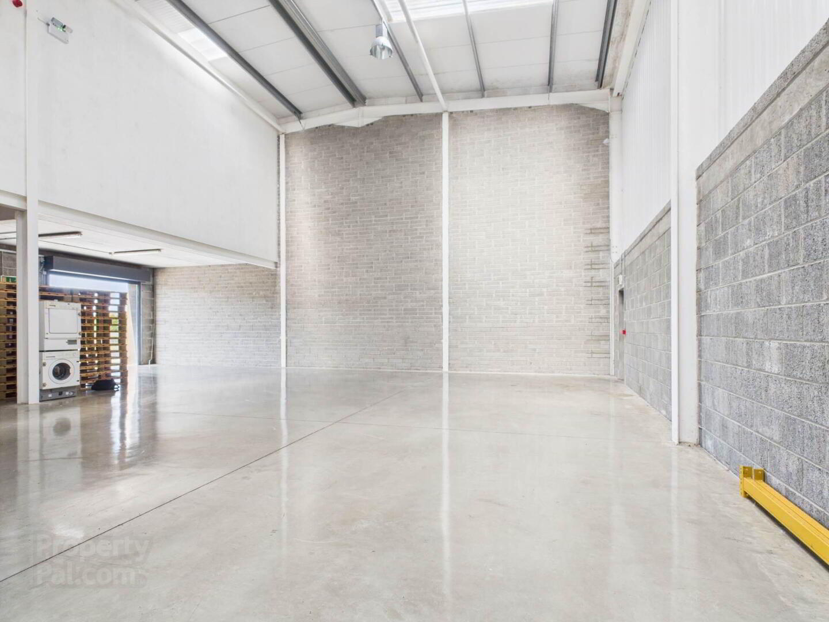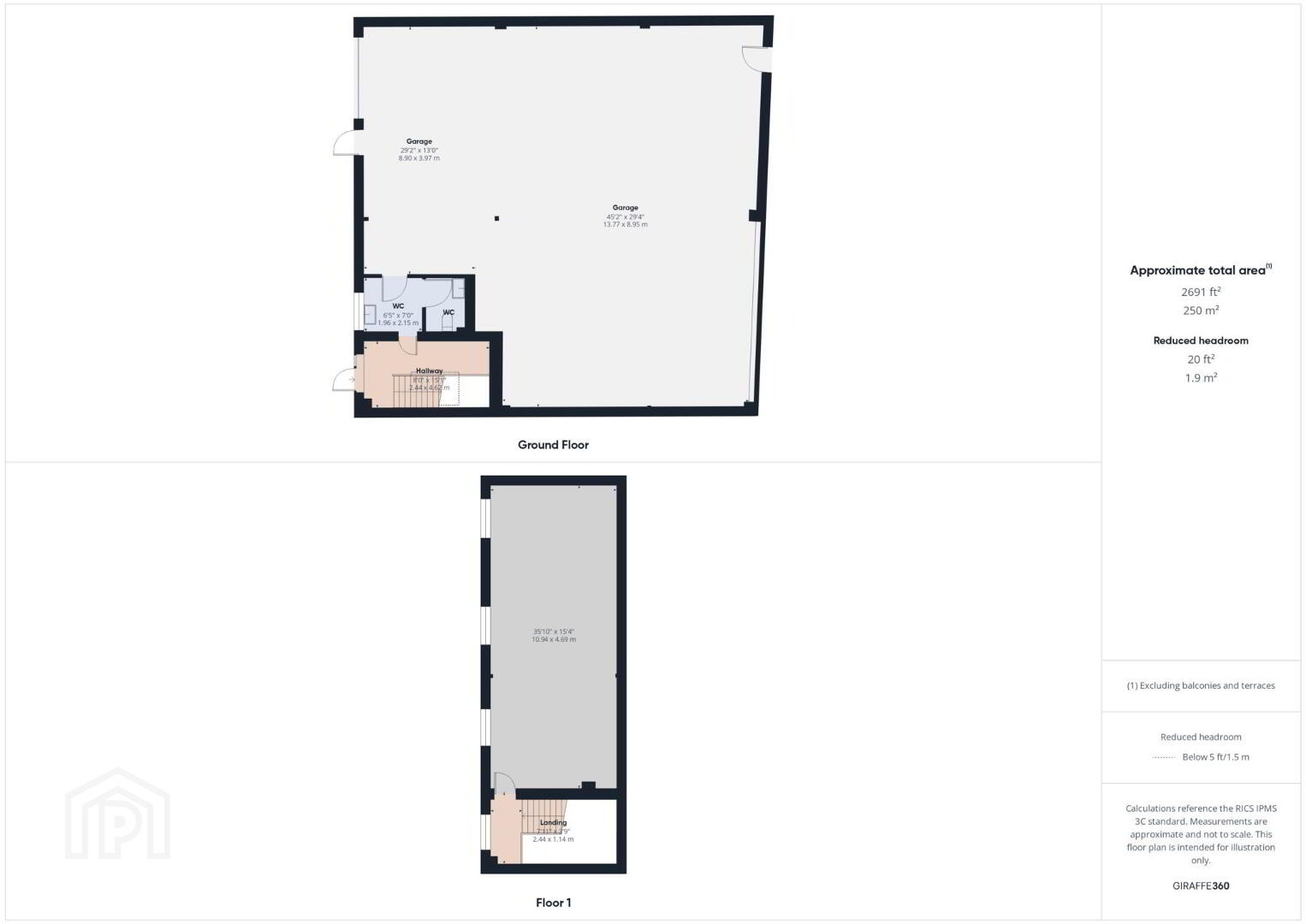To let
Unit 7b, Lockheed, Airport Business Park, Waterford, X91HWF2
€16,200 per year
Property Overview
Status
To Let
Style
Commercial Property
Available From
Now
Property Features
Energy Rating

Property Financials
Rent
€16,200 per year
Unit 7B Lockheed Avenue, Waterford Airport Business Park is located in a block of Six modern Light Industrial Units with Offices. The property comprises of a warehouse on ground floor level along with staff W.S. measuring c.196.6m² (2,116 sq.ft.). First floor comprises of a large open plan office c.51.2m² (551 sq.ft.) with storage heaters and network cable cat 5. Ample car parking available. The units are a steel frame construction with concrete block infill walls to full height. The roof construction is a composite panel.
Location
The property is located on the Waterford Airport Business Park only 8km to Waterford City, 6km to the Outer ring road and 14km to M9 to Dublin and N25 to Cork and Rosslare.
Superb self contained industrial unit measuring c. 247.8 m.sq over ground and mezzanine levels.
Excellent location with easy access to all main routes including the M9 to Dublin and the N25 to Cork and Rosslare.
3 Phase electricity
Roller shutter door
Ground Floor:
Warehouse, Kitchen & W.C. measuring c. 196.6 m.sq
Mezzanine Floor
Concrete mezzanine floor with open plan office with CAT 5 cabling. measuring c. 51.2 m.sq
Gross Internal Area c. 247.8m.sq.
what3words /// jigs.launchers.rookie
Notice
All photographs are provided for guidance only.
Location
The property is located on the Waterford Airport Business Park only 8km to Waterford City, 6km to the Outer ring road and 14km to M9 to Dublin and N25 to Cork and Rosslare.
Superb self contained industrial unit measuring c. 247.8 m.sq over ground and mezzanine levels.
Excellent location with easy access to all main routes including the M9 to Dublin and the N25 to Cork and Rosslare.
3 Phase electricity
Roller shutter door
Ground Floor:
Warehouse, Kitchen & W.C. measuring c. 196.6 m.sq
Mezzanine Floor
Concrete mezzanine floor with open plan office with CAT 5 cabling. measuring c. 51.2 m.sq
Gross Internal Area c. 247.8m.sq.
what3words /// jigs.launchers.rookie
Notice
All photographs are provided for guidance only.
Travel Time From This Property

Important PlacesAdd your own important places to see how far they are from this property.
