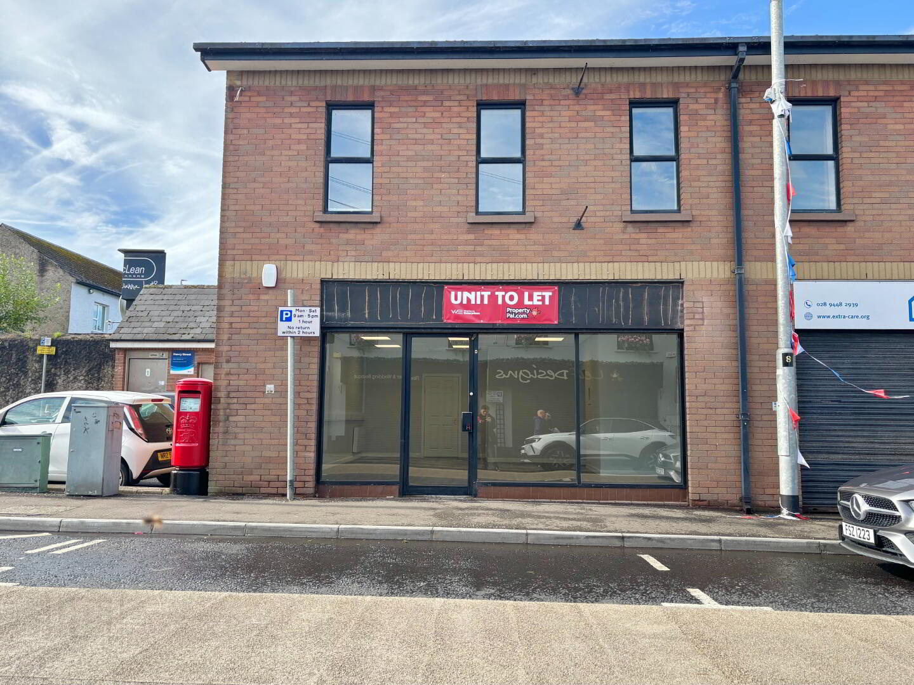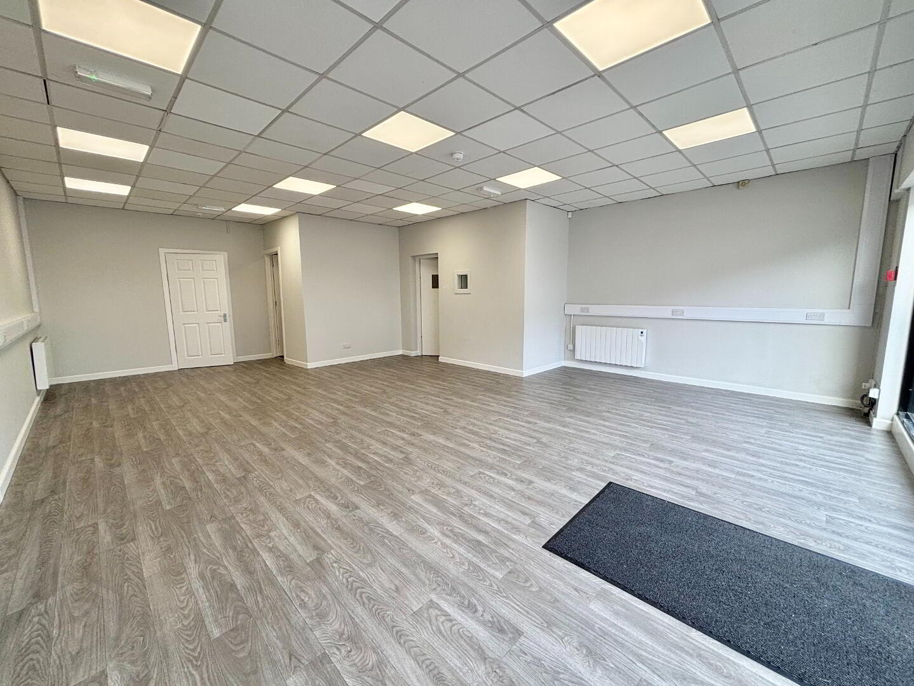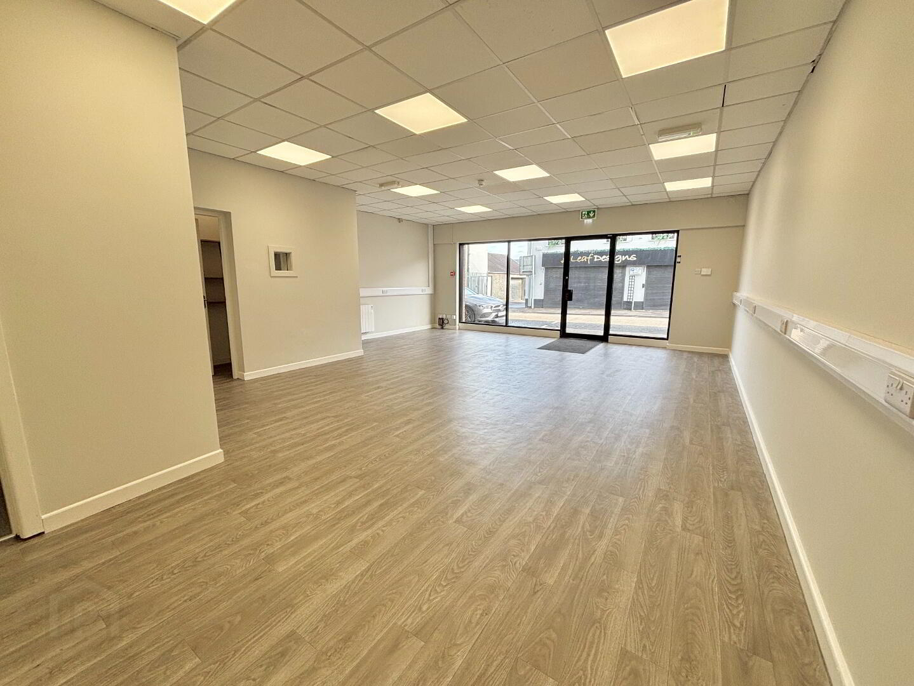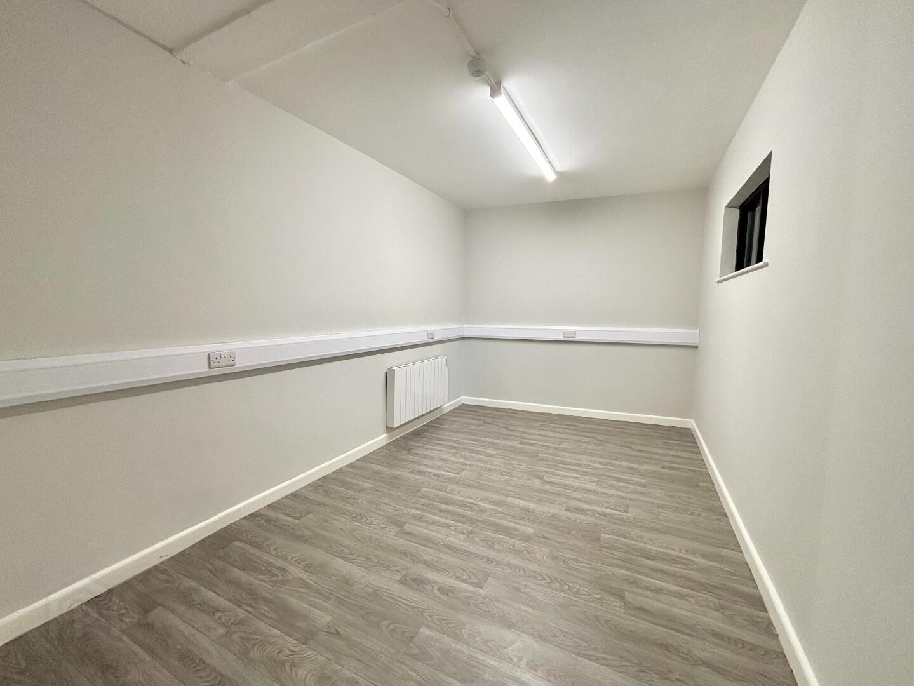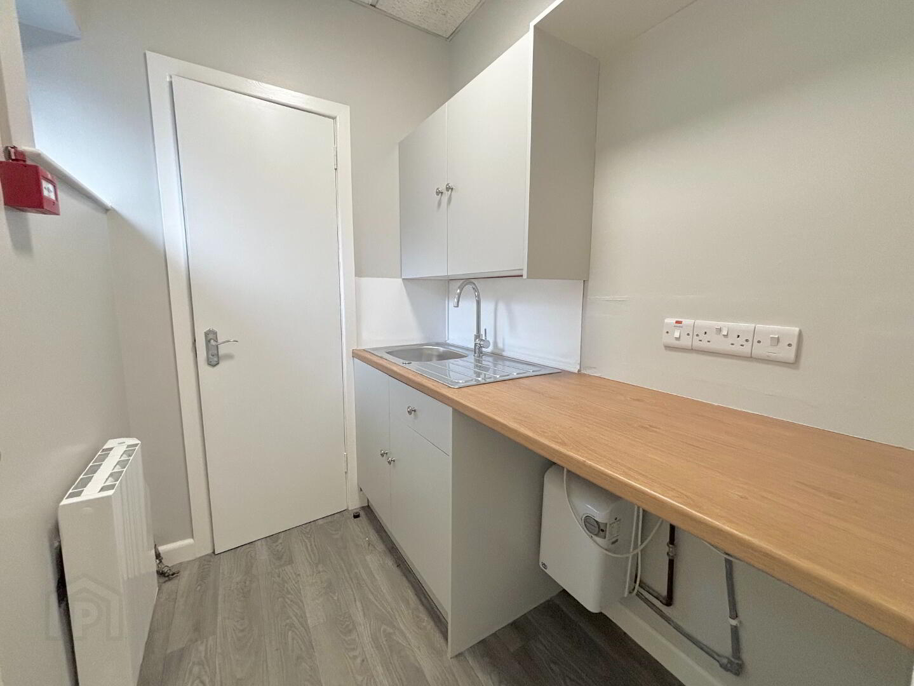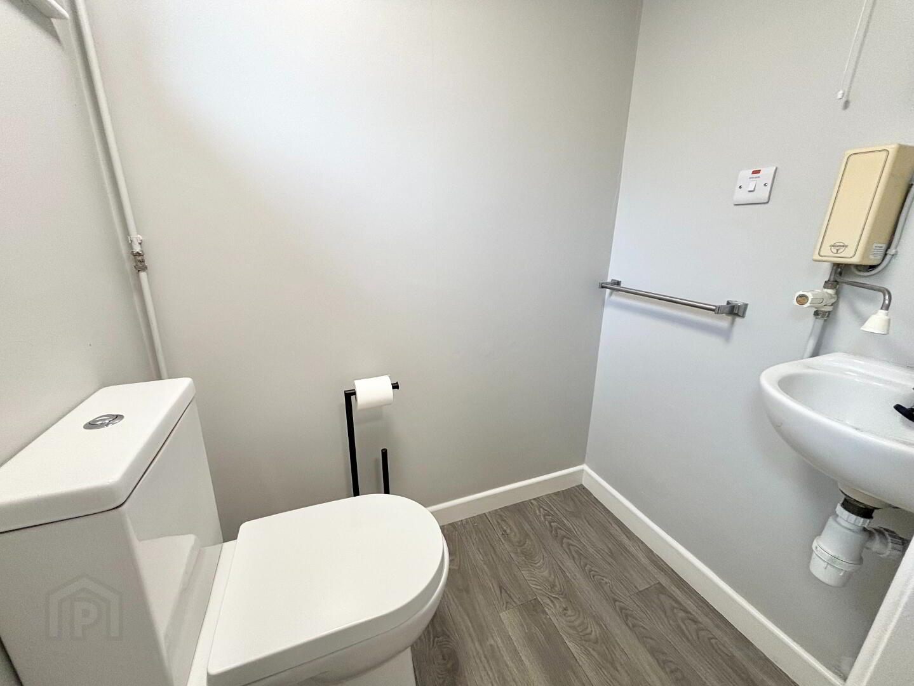Unit 4 Salsibury Square, 27 Henry Street, Ballymena, BT42 3AH
Price £825 per month
Property Overview
Status
To Let
Style
Retail
Viewable From
Now
Available From
Now
Property Financials
Rent
Price £825 per month
Deposit
£500
Lease Term
12 months minimum
Rates
Paid by Tenant
Unit 4 Salisbury House, 27 Henry Street
Premium Commercial Unit for Lease – Henry Street, Ballymena
Location: Unit 4 Salisbury Square, 27 Henry Street, Ballymena
Unit Type: Retail / Office / Service-Based
Size: 634SQFT
Availability: Immediate
Rent: £8,250 PER ANNUM PLUS VAT
This modern, high-spec commercial unit on Henry Street offers a rare opportunity for both new startups and established businesses to thrive in one of Ballymena’s most sought-after locations.
Situated in the prestigious Salisbury Square building, the unit boasts a versatile layout, finished to an exceptionally high standard. With large street-facing windows, it enjoys excellent natural light and prominent visibility, creating a welcoming and professional environment that appeals to both customers and clients.
Key Features:
Prime Town Centre Location
High-Quality Fit-Out – ready for immediate occupation
Flexible Use – suitable for retail, office, or service-based businesses
Street-Facing Frontage – ideal for signage and branding
Excellent Natural Light – bright and airy interior
Adjoining Public Car Park – with EV charge points for added convenience
Strong Local Footfall – nestled in a vibrant commercial hub
Serviced Alarm & Shutters
Surrounding Businesses:
Join a thriving community of reputable neighbours including:
Leaf Design
Beyond HR
Boots Chemist
& Many More
A place to grow, whether you're launching a new venture or expanding an existing one, this strategically located unit provides the visibility, accessibility, and a professional setting to suit your business needs.
Internal
Reception 8.5m x 6.4m :- Recently laid smoked oak effect laminate wooden flooring. Generous electrical points with fibre connections.
Storage Cupboard
Private Office 4.7m x 2.7m :- Recently laid smoked oak effect laminate wooden flooring. Generous electrical points.
Kitchen 2.2m x 1.8m :- Includes range of eye and low level units. One and a quarter bowl stainless steel sink unit with mixer tap and splash back tilling.
Toilet 1.55m x 1.5m :- Recently installed lfwc and whb.
External
Front :- Main street access.
Rear :- Bin & Services area.
N.B. Please note that any services, heating system, or appliances have not been tested and no warranty can be given or implied as to their working order.
IMPORTANT NOTE
We endeavour to ensure our sales brochures are accurate and reliable. However, they should not be relied on as statements or representatives of fact and they do not constitute any part of an offer or contract. The seller does not make any representation or give any warranty in relation to the property and we have no authority to do so on behalf of the seller.
Travel Time From This Property

Important PlacesAdd your own important places to see how far they are from this property.
Agent Accreditations


