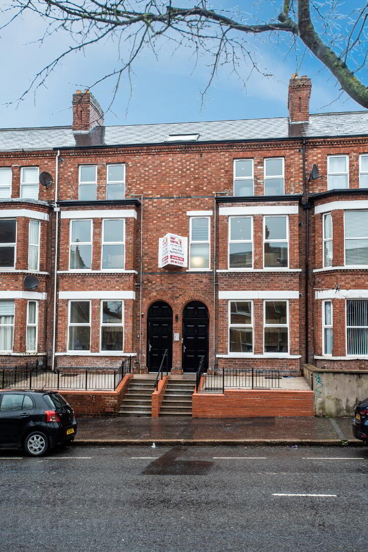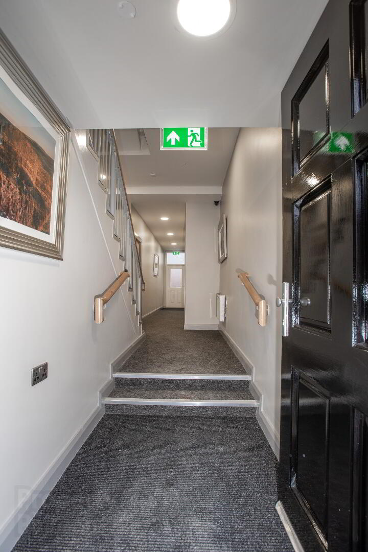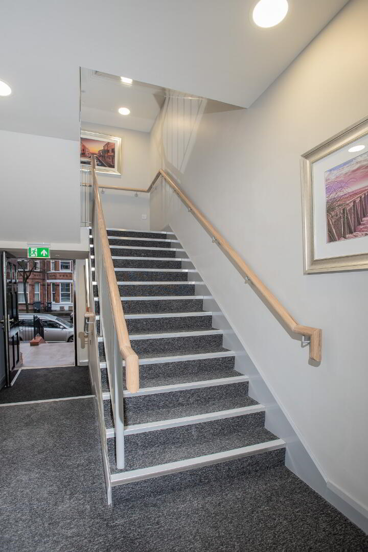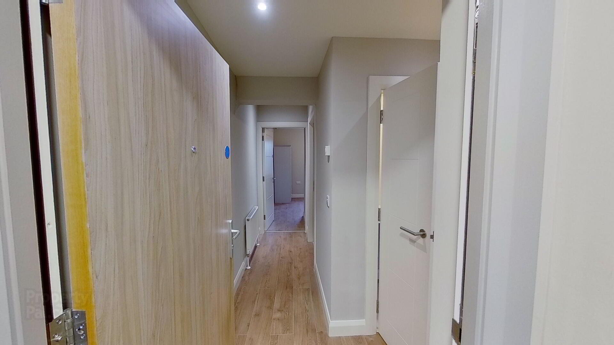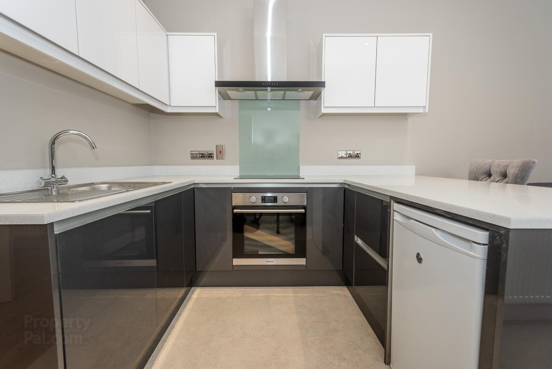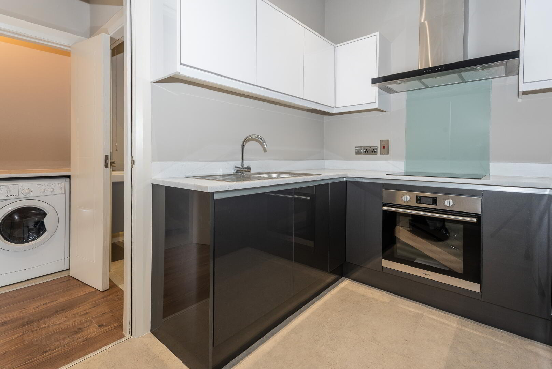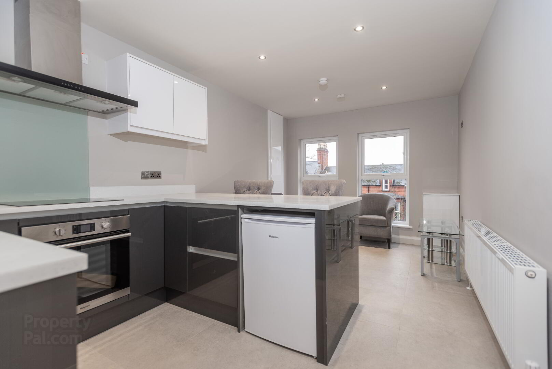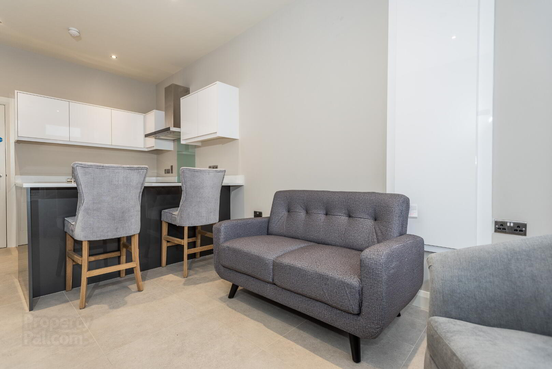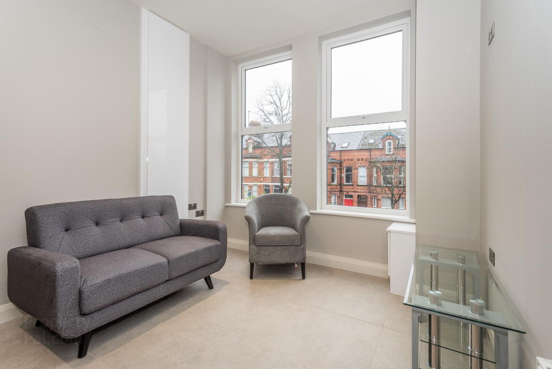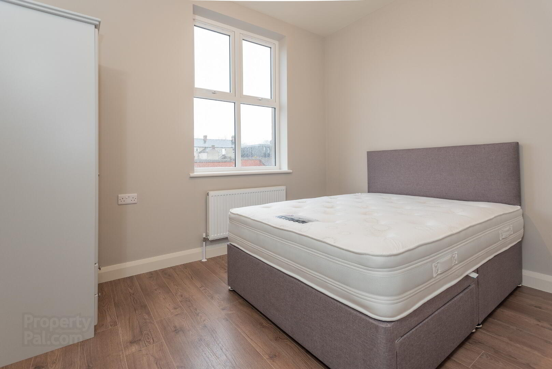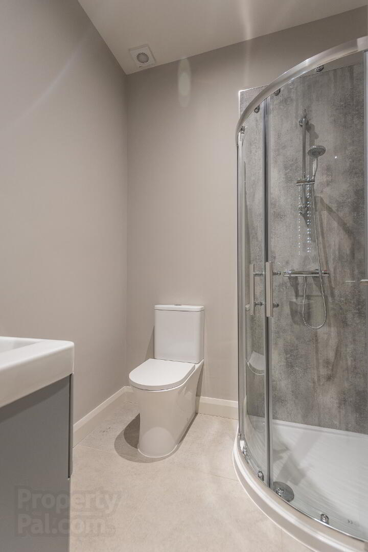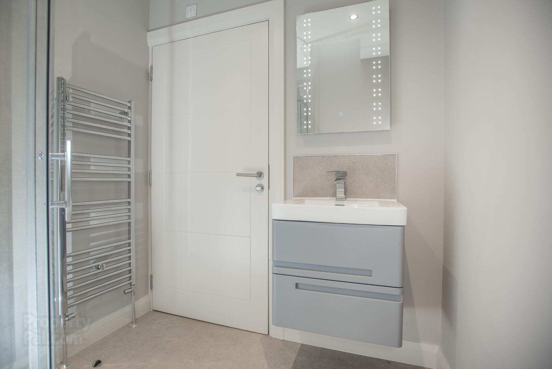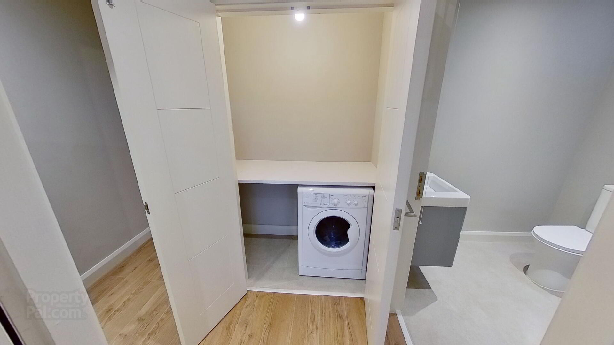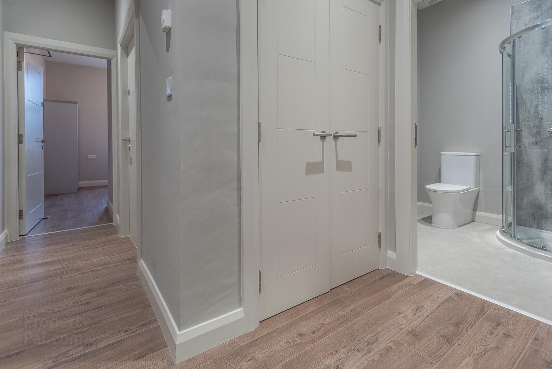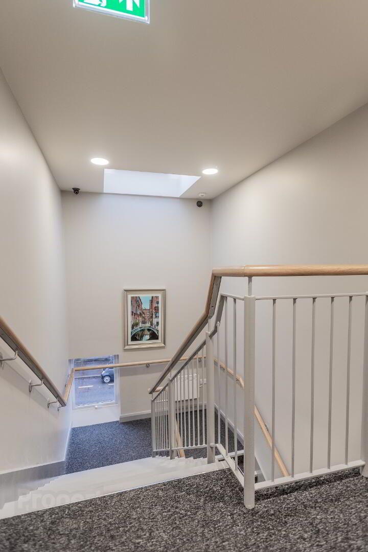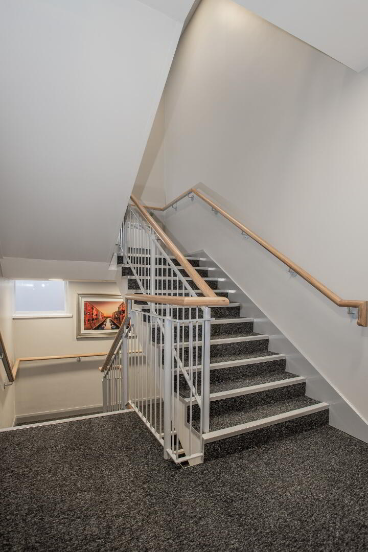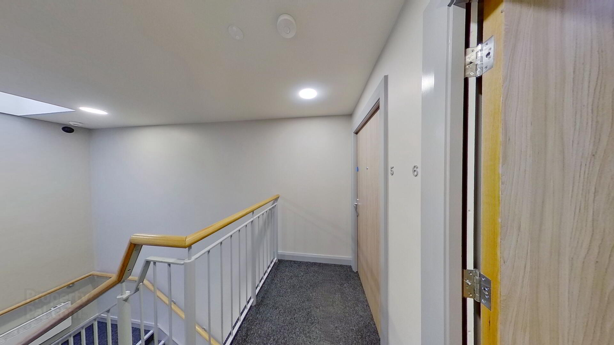Unit 3, 16 Eglantine Avenue, Belfast, BT9 6DX
£1,100 per month
Property Overview
Status
To Let
Style
1st Floor Apartment
Bedrooms
2
Bathrooms
1
Receptions
1
Viewable From
Now
Available From
18 Sep 2025
Property Features
Furnishing
Furnished
Heating
Gas
Property Financials
Rent
£1,100 per month
Deposit
£1,100
Lease Term
12 months minimum
Rates
Paid by Landlord
"Rent Sorted" - Belfast's premier letting agency are delighted to present to the market this absolutely stunning new build apartment. Boasting two well proportioned bedrooms, it is located on the prestigious Eglantine Avenue, just a few minutes walk from both the Lisburn and Malone Road.
This is a fantastic opportunity to secure an exceptional home situated right at the edge of the city. It is close to numerous local amenities including shops, restaurants, bars and coffee shops. Ideally the property is within easy walking distance of Queen’s University, the City Hospital and the City Centre. The property will appeal to students, families or young professionals alike.
Internally this new build property has been completed to an exceptionally high standard. The modern hall area is set off by the large, chamfered skirting and architrave which frame the stylish fire doors with chrome ironmongery. This leads to the impressive communal stair case which is CCTV protected for the security of the residents.
Once inside the apartment the decor is modern and fresh. Off white ladder doors with chrome ironmongery take you from the hall to each room. The large open plan kitchen and living room are bright and airy with ample recessed LED lighting. The ultra modern fitted kitchen comes with a range of premium appliances. A breakfast bar hosts room for two bar stools comfortably. Two expansive windows allow natural light to flood into the space. The living area benefits from beautiful contemporary furniture. A handy intercom system is also located here.
The modern bathroom boasts a shower with designer wet wall panels, back to wall WC, wall hung sink with LED demisting mirror and chrome towel rail. Both bedroom spaces include trendy beds, wardrobe with drawer and bedside unit. The apartment also hosts a utility room cupboard for washing and storing clothes.
The property benefits from energy efficient gas central heating. This ensures maximum convenience, providing instant hot water and heat. Constructed using block and bison slabs with a concrete staircase to ensure maximum sound reducing properties so the building provides a tranquil home for the occupiers. Enclosed paved area to the front of the property with a stoned area to the rear.
Early viewing is highly recommended to avoid disappointment.
Please email us to arrange a viewing at [email protected]
**PLEASE NOTE WE REQUIRE THE RENT TO BE PAID MONTHLY IN ADVANCE**
Travel Time From This Property

Important PlacesAdd your own important places to see how far they are from this property.
Agent Accreditations




