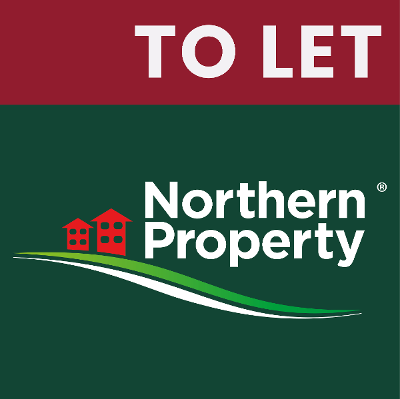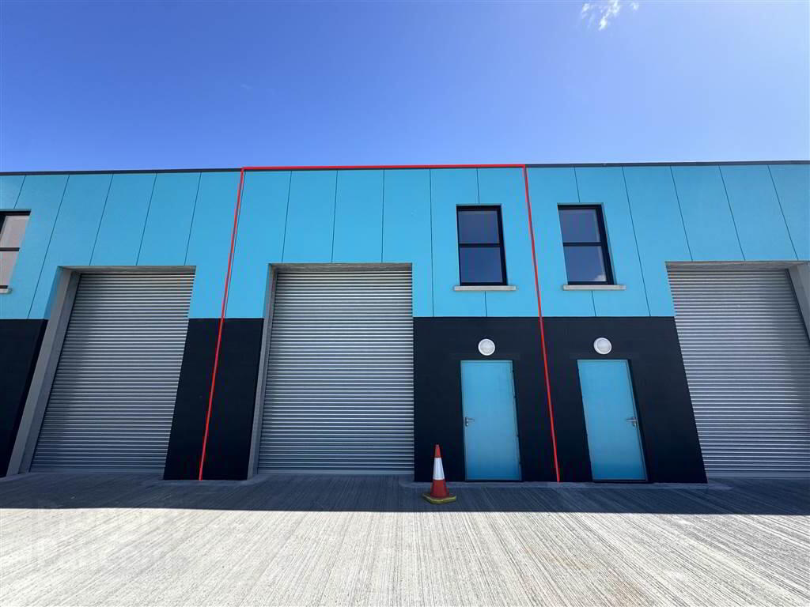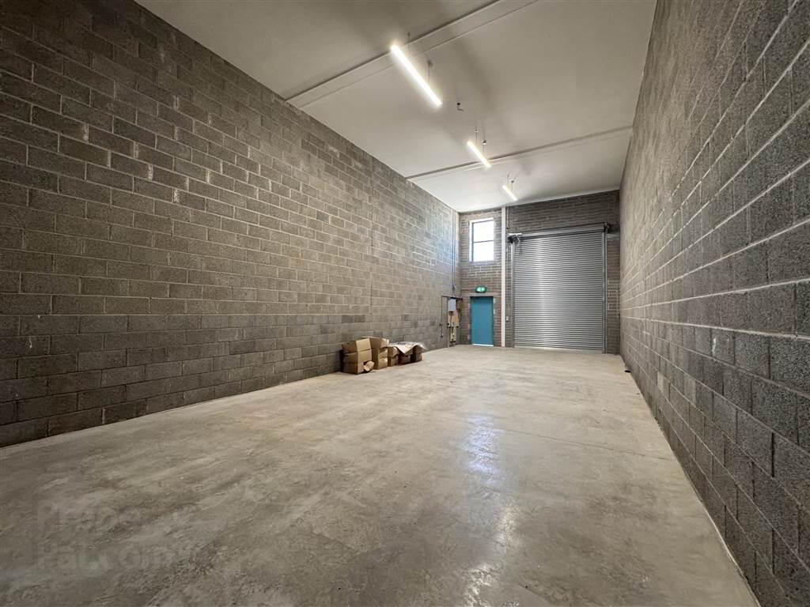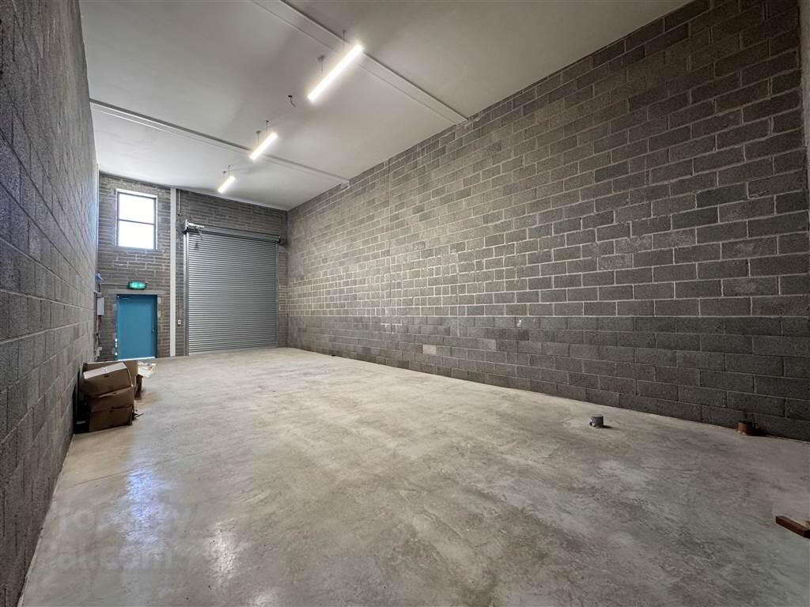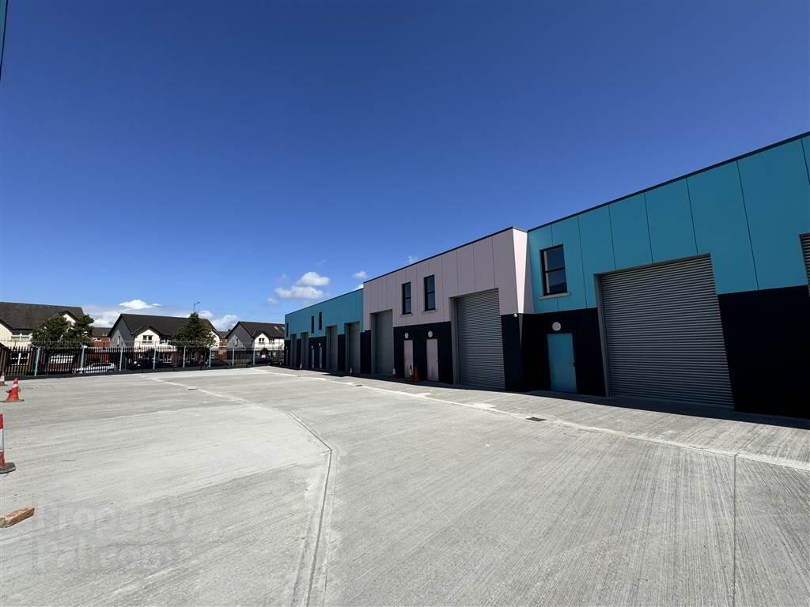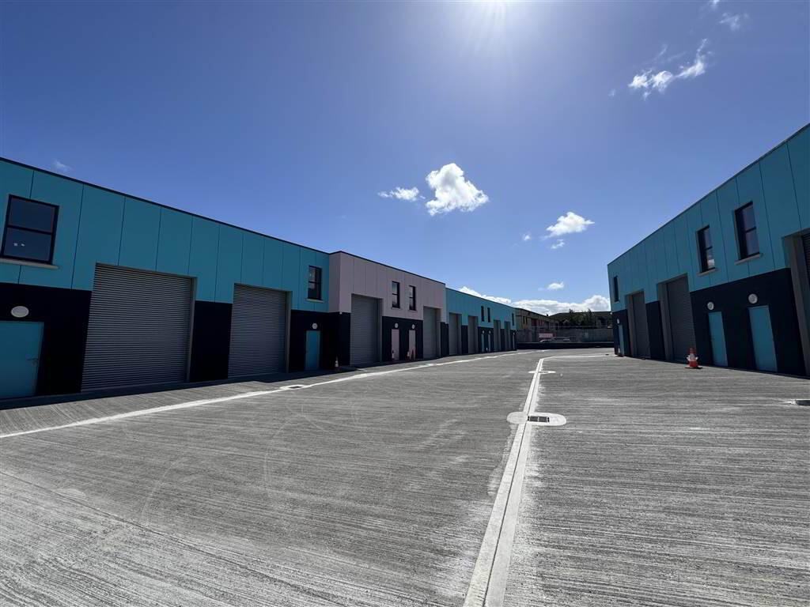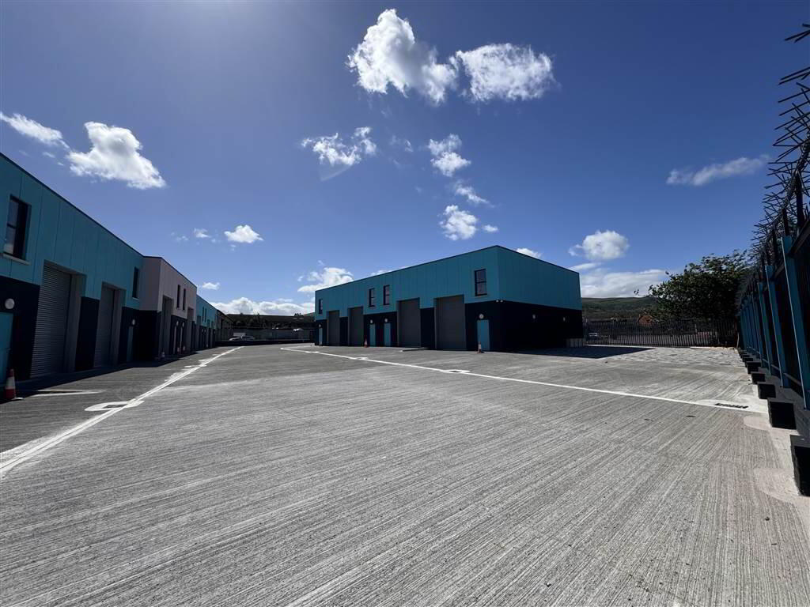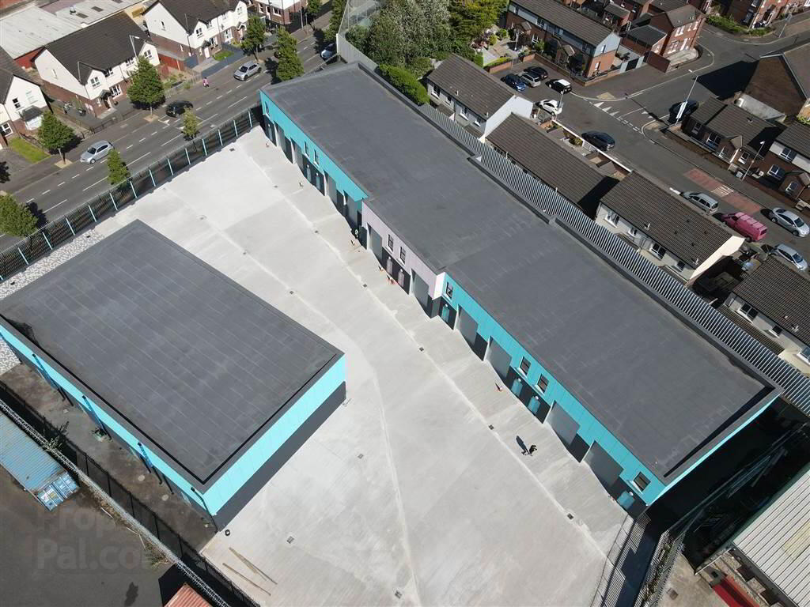For sale
Unit 2, Peace Line Business Park, Merkland Place, Belfast, BT13 3BL
£900 per month
Property Overview
Status
To Let
Style
Warehouse
Available From
1 Aug 2025
Property Financials
Rent
£900 per month
Lease Term
12 months minimum
Additional Information
- Final Stages of Construction
- Double Height Electric Shutter
- Circa 878 sqft
- Approx 6.23m Clearance Height
- Two Car Parking Spaces
- Opportunity for Mezzanine Floor
- 24 hr CCTV
- Rent £10,800 Per Annum
- Tenant Liable for Rates
- Service Charge TBC
- EPC TBC
- Not Suitable Use for Gym Facilities
Merkland Place is situated off Lanark Way, Belfast. Within close proximity to the Westlink and approximately 2 miles from the city centre.
DESCRIPTION
The scheme will comprise of 14 warehouse units of circa 878 sqft. The units will be finished with concrete flooring and exposed masonry walls. Each unit has a double height electric shutter with front and rear pedestrian doors. Approx 6.35m clearance height with potential for mezzanine floor and has the provision for a gas supply.
There will be two car parking spaces allocated per unit. The location is monitored by 24 hour CCTV and externally monitored outside trading hours.
RENTAL PRICE
We have been instructed to seek rent of £10,800 Per Annum (£900 Per Month)
RATES
Estimated £1,600 Per Annum (LPS have been to assessed - TBC)
SERVICE CHARGE
Monthly Service Charge to include Property Insurance, CCTV, Ground Maintenance with other services to be confirmed.
FURTHER INFORMATION
For access, further information and/or register your interest, please contact our commercial team; Telephone; 028 90324 555 Email; [email protected]
Ground Floor
- 13.818m x 5.907m (45' 4" x 19' 5")
Travel Time From This Property

Important PlacesAdd your own important places to see how far they are from this property.
Agent Accreditations
Not Provided

