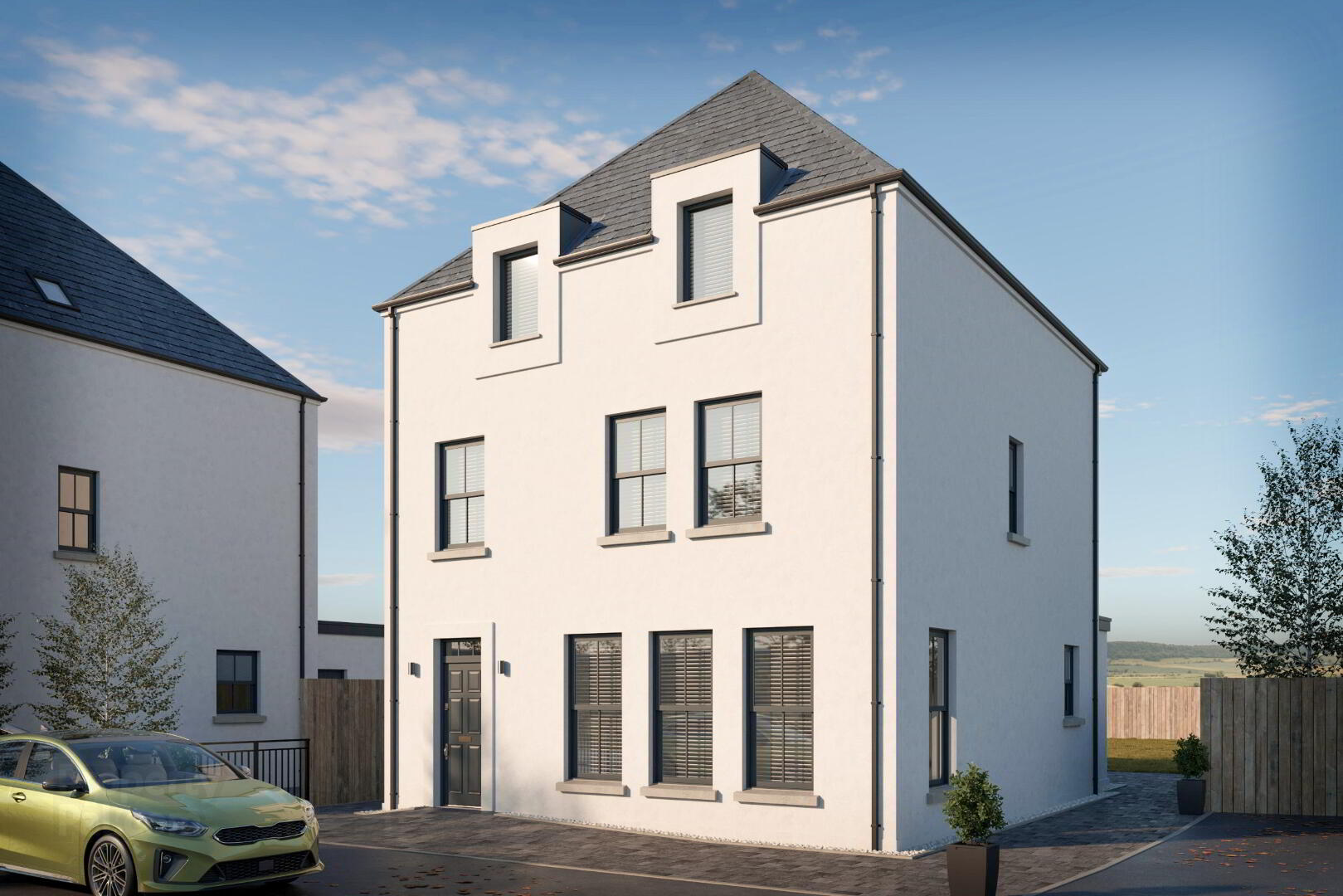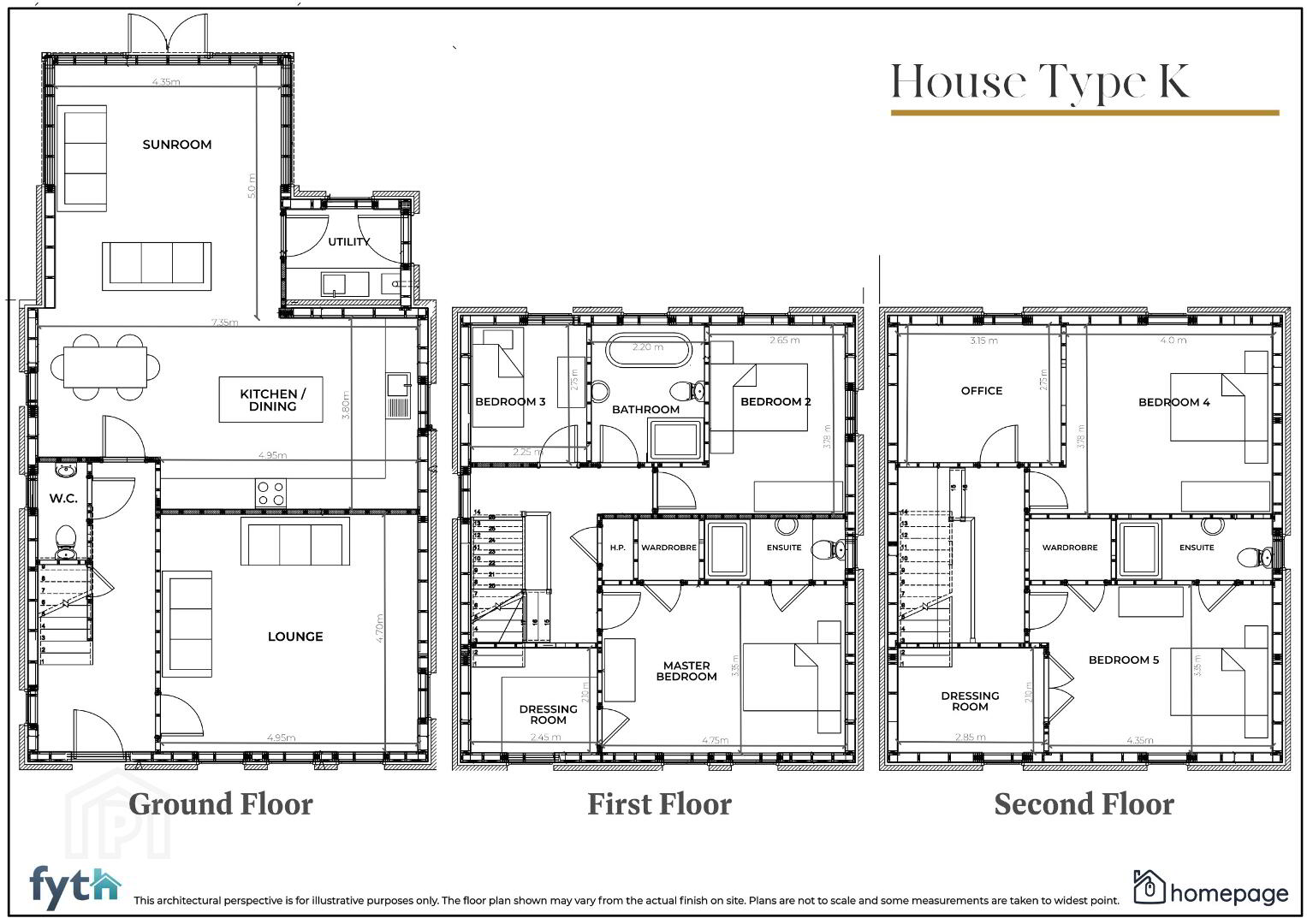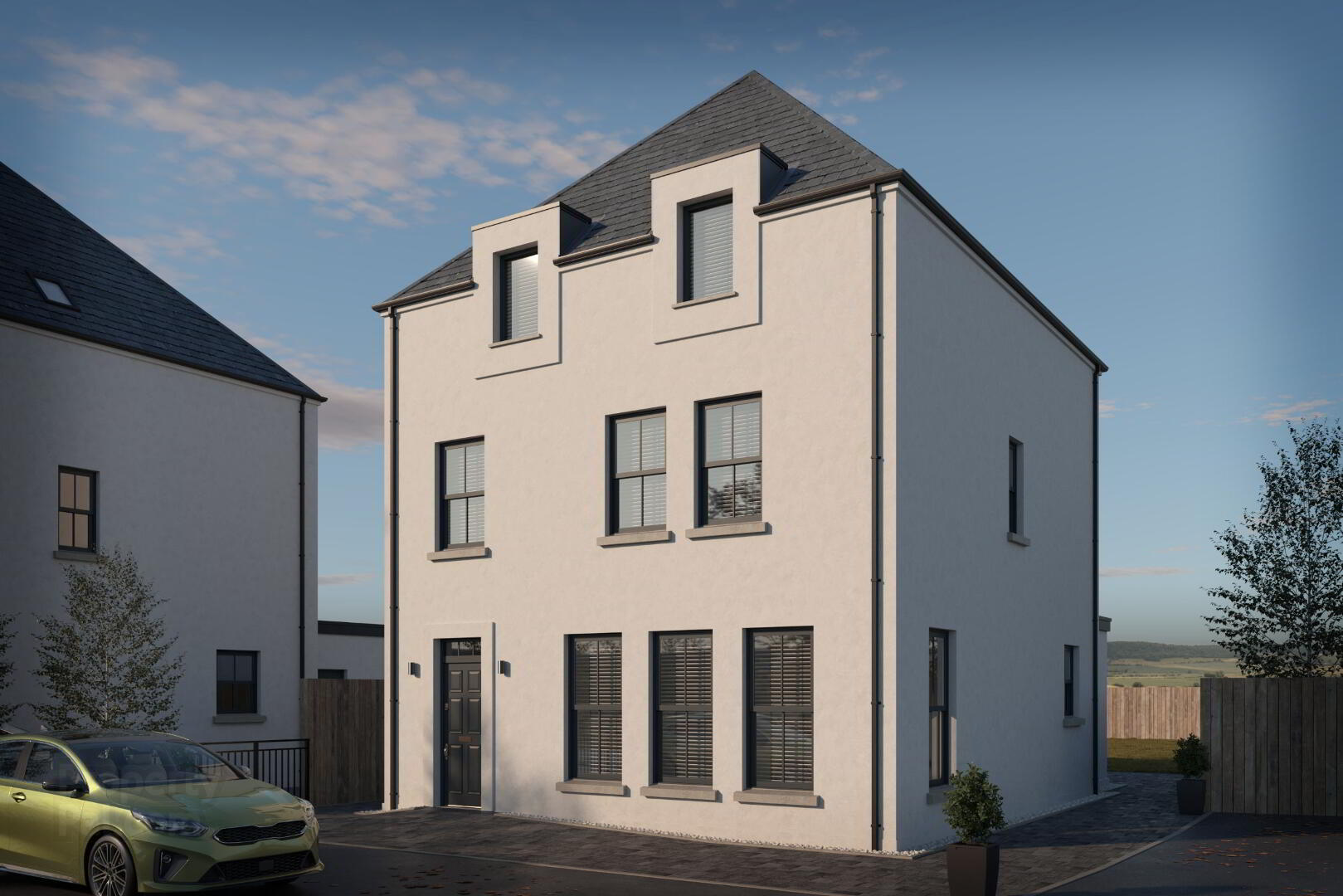Type K, Cumber View, Upper Main Street, Claudy
This property forms part of the Cumber View development
Sale agreed
Property Overview
Status
Sale Agreed
Style
Detached House
Bedrooms
5
Bathrooms
3
Receptions
2
Property Features
Size
219.7 sq m (2,365 sq ft)
Tenure
Not Provided
Heating
Oil
Property Financials
Price
Price Not Provided
Rates
Not Provided*¹

This property may be suitable for Co-Ownership. Before applying, make sure that both you and the property meet their criteria.
Cumber View Development
| Unit Name | Price | Size |
|---|---|---|
| Site 21 Cumber View | Sale agreed | 2,365 sq ft |
Site 21 Cumber View
Price: Sale agreed
Size: 2,365 sq ft
Additional Information
- 5 BEDROOM FAMILY HOME
- 2 RECEPTION ROOMS
- 4 BATHROOMS
- FEATURE SUN ROOM
- 2 ENSUITE BEDROOMS
- 2 DRESSING ROOMS
- WALK-IN-WARDROBES
- STUNNING INTERNAL SPECIFICATION
- SOUGHT AFTER LOCATION
These perfectly situated 5 bedroom detached homes tick all the boxes for a growing family.
With a wide range of high quality external and internal features such as off street parking, private rear garden, paved patio and walkways, front door lighting, built in kitchen, selection of tiling and carpets throughout, ample storage space, tv points in bedrooms, Cat5 internet points.
Type K is a versitile family home with 2 large recption rooms, 5 bedrooms (2 with ensuite), dressing rooms, walk -in-wardrobes and a home office.
Cumber View offers the very best of suburban living, being just minutes away from local amenities and leisure facilities. This modern development is a 15min commute from Derry/Londonderry making it the ideal choice for your new home.
Cumber View is the perfect choice if you are looking for privacy, comfort and peace of mind. Fyth developments are one of Northern Irelands top residential home builders.
Travel Time From This Property

Important PlacesAdd your own important places to see how far they are from this property.












