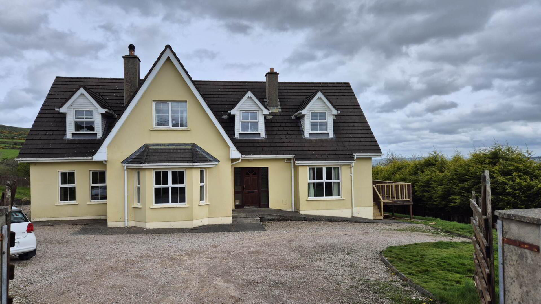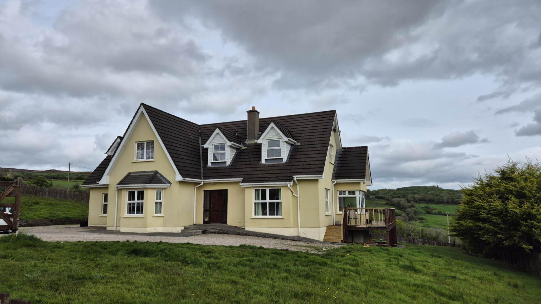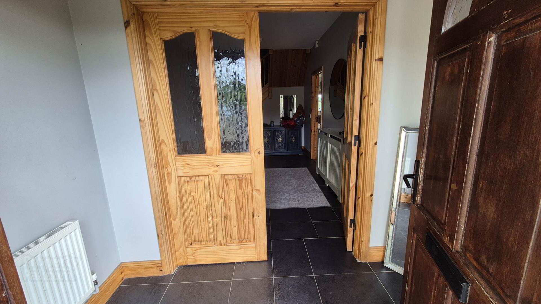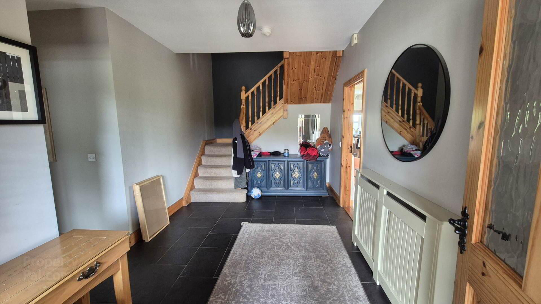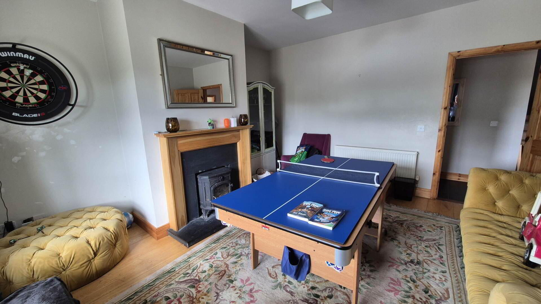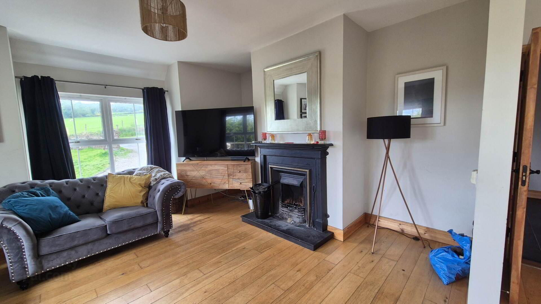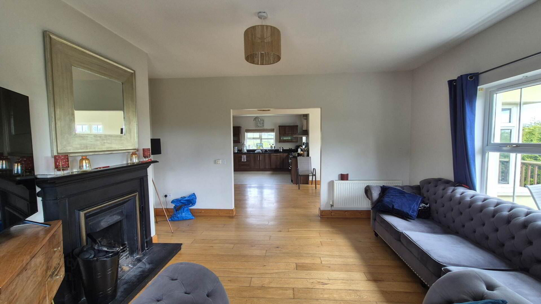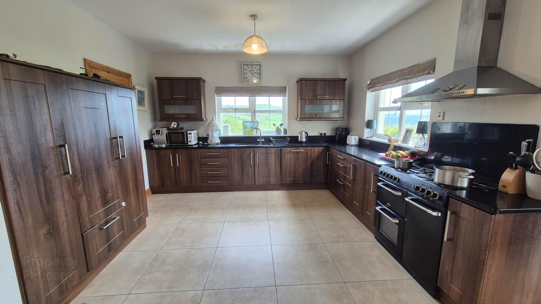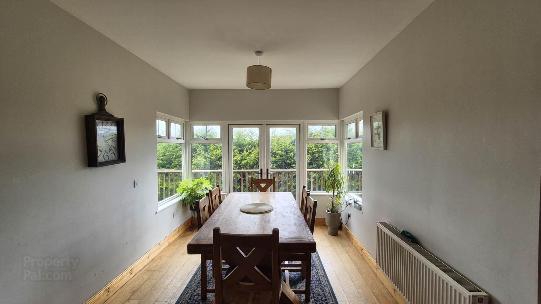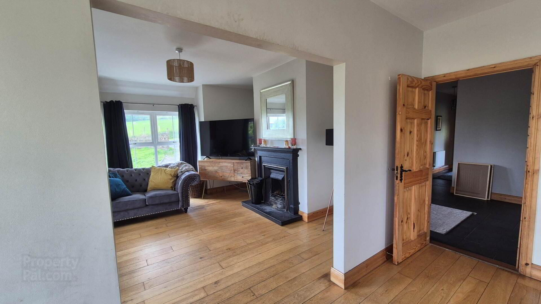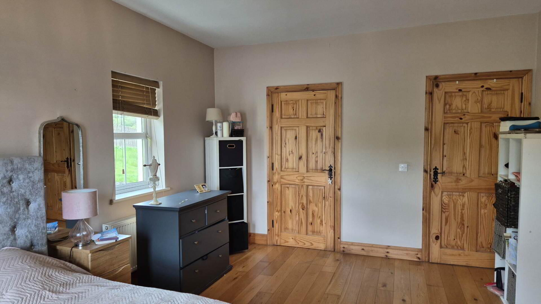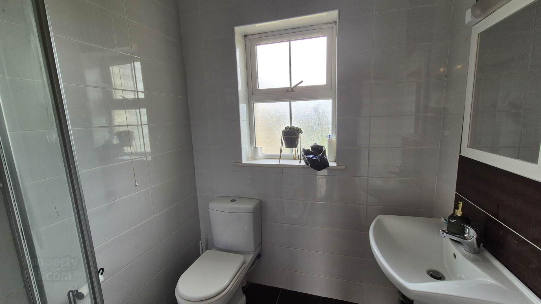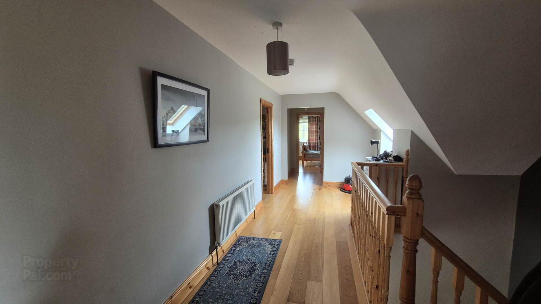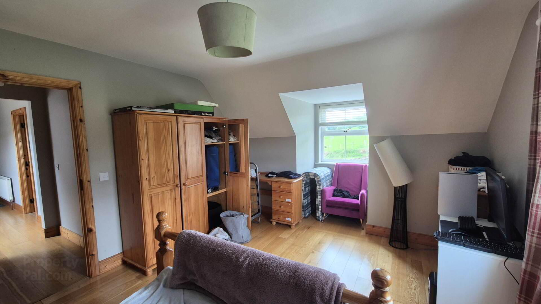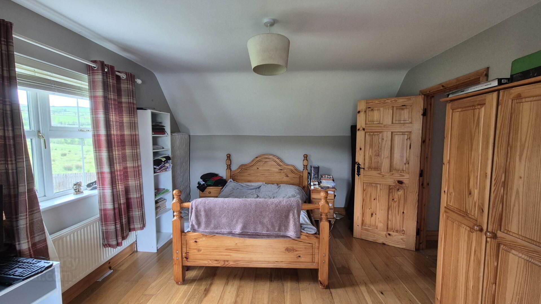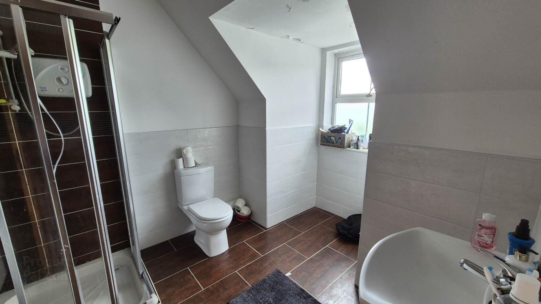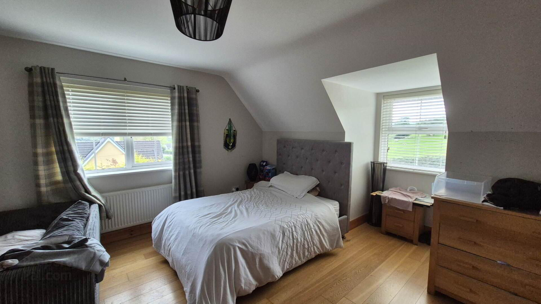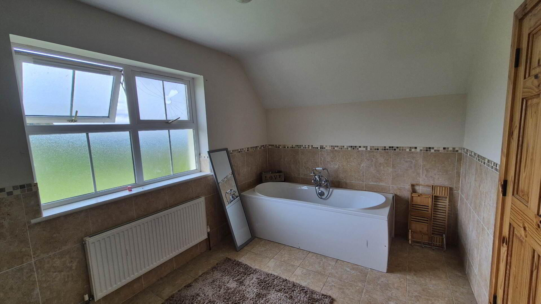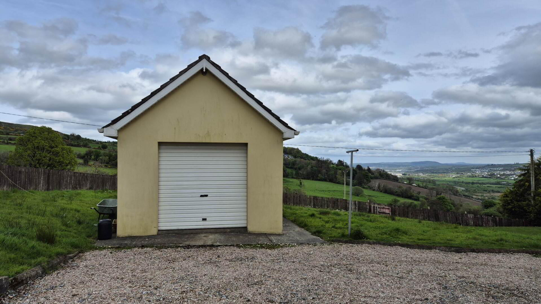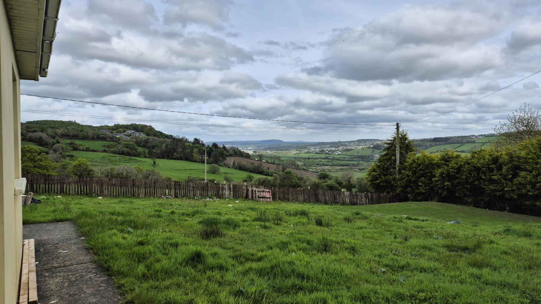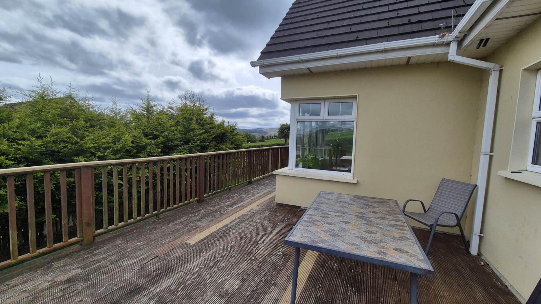For sale
Tullygay, Letterkenny, F92VFP8
Price €390,000
Property Overview
Status
For Sale
Style
Detached House
Bedrooms
5
Bathrooms
4
Receptions
2
Property Features
Tenure
Freehold
Energy Rating

Property Financials
Price
€390,000
Stamp Duty
€3,900*²
PRICED TO SELL NOW
For sale 5 beds 4 baths
We are delighted to offer This spacious detached Timber frame house at Tullygay just a 5-minute drive from Letterkenny Town centre. It has five bedrooms, two ensuites, a large family bathroom, two living rooms, a stunning kitchen, spacious utility room, sun lounge, elevated decking area outside and a large garden spreading to over 0.5 acres and a detached garage to the rear.
Great views over a wide area and back towards Letterkenny and the surrounding hills this is a beautiful location.
Finished too a high standard when originally built it includes Granite work tops and solid wood flooring. In need of some decorative work inside and some finishing works outside this fine property offers bags of potential to any new owner.
Viewing Strictly by appointment only with the sole selling agents Premier Properties on 074 91 25238
Entrance Vestibule - 2.4m (7'10") x 1.2m (3'11")
Tiled floor leads to inner double doors
Entrance Hall - 4.76m (15'7") x 2.45m (8'0")
Tiled Floor
Lounge - 4.86m (15'11") x 3.98m (13'1")
Solid oak flooring,
Feature open fireplace,
Bay window,
Archway to kitchen.
Living room - 4.5m (14'9") x 4.5m (14'9")
Solid oak flooring,
Features open fireplace with stove,
Bay window to front.
Kitchen/Diner - 3.6m (11'10") x 3.3m (10'10")
L Shaped,
Part wood Part tiled floor,
Good range of kitchen units with black granite work surfaces,
Double patio doors onto raised deck from dining area,
Deck from dining area.
Master Bedroom - 5m (16'5") x 3.68m (12'1")
Solid oak flooring,
Lounge walk in wardrobe.
Ensuite - 1.84m (6'0") x 1.77m (5'10")
Tiled floor and walls,
White suite,
Triton T90si shower.
Bedroom 2 - 4.1m (13'5") x 3.28m (10'9")
Solid oak flooring
First Floor Landing
Pine staircase,
Pine flooring and landing,
Velux roof light window,
Hot press.
Bedroom 3 - 4.58m (15'0") x 3.66m (12'0")
Solid oak flooring,
Bay window.
Bedroom 4 - 5.5m (18'1") x 4.9m (16'1")
Solid oak flooring
Ensuite - 3.3m (10'10") x 2.47m (8'1")
Tiled floor and walls,
White suite,
Triton T90si shower.
Bedroom 5 - 5.49m (18'0") x 4.89m (16'1")
Solid oak flooring
Bathroom - 3.97m (13'0") x 3.4m (11'2")
Tiled flooring,
Part tiled walls,
White suite,
Bath,
Separate shower cubicle.
Detached Garage - 5.48m (18'0") x 3.46m (11'4")
Roller door,
Concrete flooring,
Power and light,
Side door entrance,
Side window,
Outside tap.
Features list
Gravel drive,
Gardens front and side and back laid to lawn,
Raised deck area,
Wooden fences and gate.
Disclaimer
The particulars are set out as a general outline for the guidance of intending purchasers and do not constitute part of an offer or contract. All descriptions, dimensions, references to condition and necessary permissions for use and occupation, and other details are given in good faith and are believed to be correct, but any intending purchasers should not rely on them as statements or representations of fact but must satisfy themselves by inspection or otherwise as to the correctness of each of them.
what3words /// whomever.unfounded.detail
Notice
Please note we have not tested any apparatus, fixtures, fittings, or services. Interested parties must undertake their own investigation into the working order of these items. All measurements are approximate and photographs provided for guidance only.
For sale 5 beds 4 baths
We are delighted to offer This spacious detached Timber frame house at Tullygay just a 5-minute drive from Letterkenny Town centre. It has five bedrooms, two ensuites, a large family bathroom, two living rooms, a stunning kitchen, spacious utility room, sun lounge, elevated decking area outside and a large garden spreading to over 0.5 acres and a detached garage to the rear.
Great views over a wide area and back towards Letterkenny and the surrounding hills this is a beautiful location.
Finished too a high standard when originally built it includes Granite work tops and solid wood flooring. In need of some decorative work inside and some finishing works outside this fine property offers bags of potential to any new owner.
Viewing Strictly by appointment only with the sole selling agents Premier Properties on 074 91 25238
Entrance Vestibule - 2.4m (7'10") x 1.2m (3'11")
Tiled floor leads to inner double doors
Entrance Hall - 4.76m (15'7") x 2.45m (8'0")
Tiled Floor
Lounge - 4.86m (15'11") x 3.98m (13'1")
Solid oak flooring,
Feature open fireplace,
Bay window,
Archway to kitchen.
Living room - 4.5m (14'9") x 4.5m (14'9")
Solid oak flooring,
Features open fireplace with stove,
Bay window to front.
Kitchen/Diner - 3.6m (11'10") x 3.3m (10'10")
L Shaped,
Part wood Part tiled floor,
Good range of kitchen units with black granite work surfaces,
Double patio doors onto raised deck from dining area,
Deck from dining area.
Master Bedroom - 5m (16'5") x 3.68m (12'1")
Solid oak flooring,
Lounge walk in wardrobe.
Ensuite - 1.84m (6'0") x 1.77m (5'10")
Tiled floor and walls,
White suite,
Triton T90si shower.
Bedroom 2 - 4.1m (13'5") x 3.28m (10'9")
Solid oak flooring
First Floor Landing
Pine staircase,
Pine flooring and landing,
Velux roof light window,
Hot press.
Bedroom 3 - 4.58m (15'0") x 3.66m (12'0")
Solid oak flooring,
Bay window.
Bedroom 4 - 5.5m (18'1") x 4.9m (16'1")
Solid oak flooring
Ensuite - 3.3m (10'10") x 2.47m (8'1")
Tiled floor and walls,
White suite,
Triton T90si shower.
Bedroom 5 - 5.49m (18'0") x 4.89m (16'1")
Solid oak flooring
Bathroom - 3.97m (13'0") x 3.4m (11'2")
Tiled flooring,
Part tiled walls,
White suite,
Bath,
Separate shower cubicle.
Detached Garage - 5.48m (18'0") x 3.46m (11'4")
Roller door,
Concrete flooring,
Power and light,
Side door entrance,
Side window,
Outside tap.
Features list
Gravel drive,
Gardens front and side and back laid to lawn,
Raised deck area,
Wooden fences and gate.
Disclaimer
The particulars are set out as a general outline for the guidance of intending purchasers and do not constitute part of an offer or contract. All descriptions, dimensions, references to condition and necessary permissions for use and occupation, and other details are given in good faith and are believed to be correct, but any intending purchasers should not rely on them as statements or representations of fact but must satisfy themselves by inspection or otherwise as to the correctness of each of them.
what3words /// whomever.unfounded.detail
Notice
Please note we have not tested any apparatus, fixtures, fittings, or services. Interested parties must undertake their own investigation into the working order of these items. All measurements are approximate and photographs provided for guidance only.
Travel Time From This Property

Important PlacesAdd your own important places to see how far they are from this property.
Agent Accreditations

