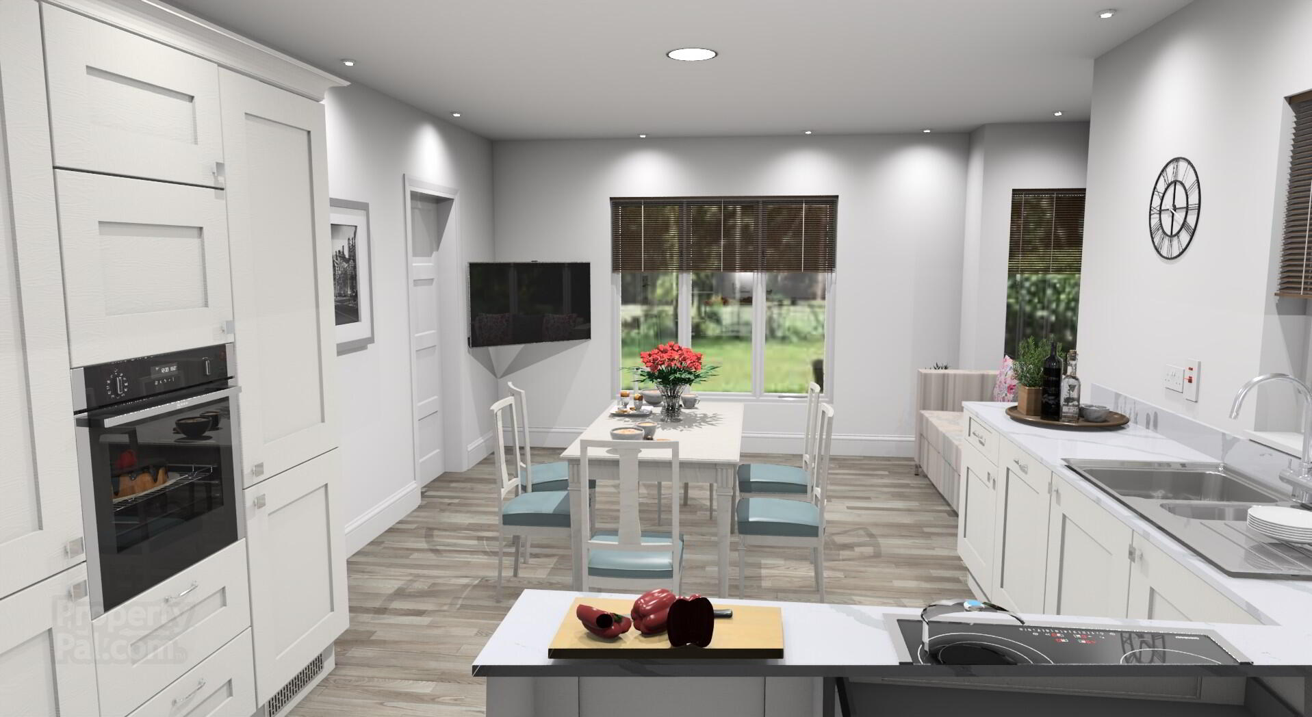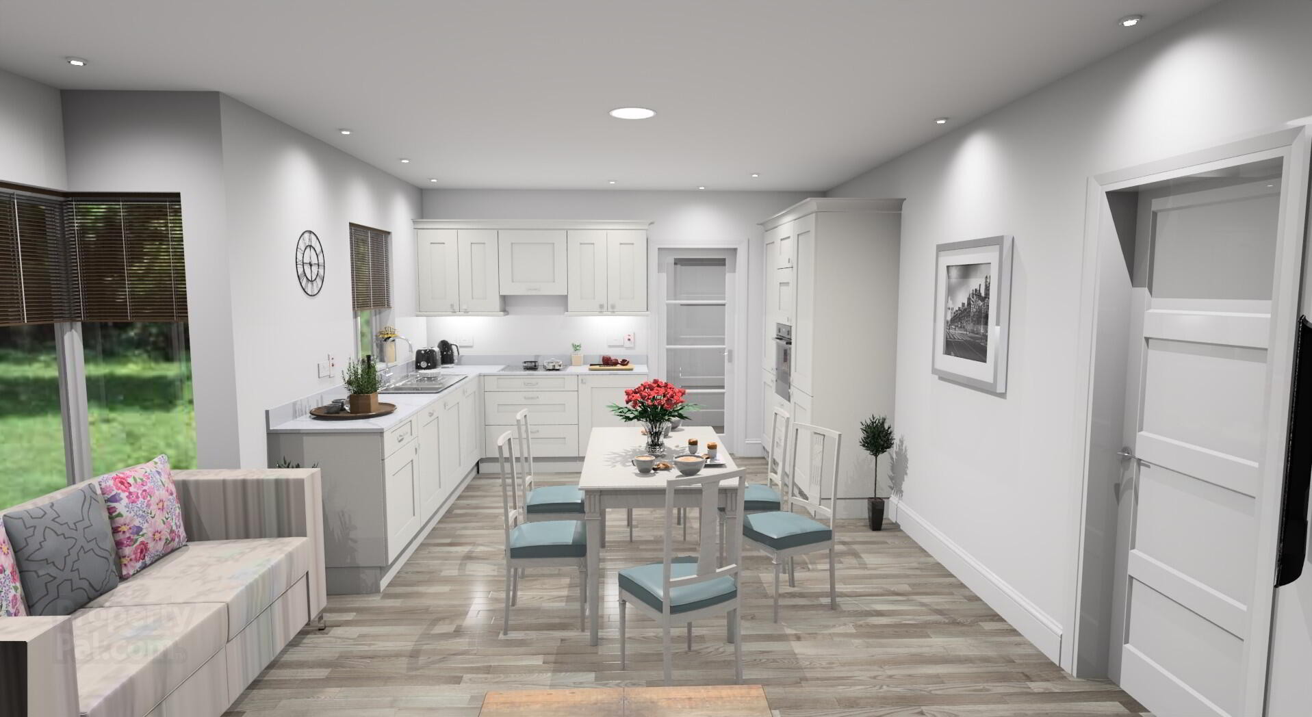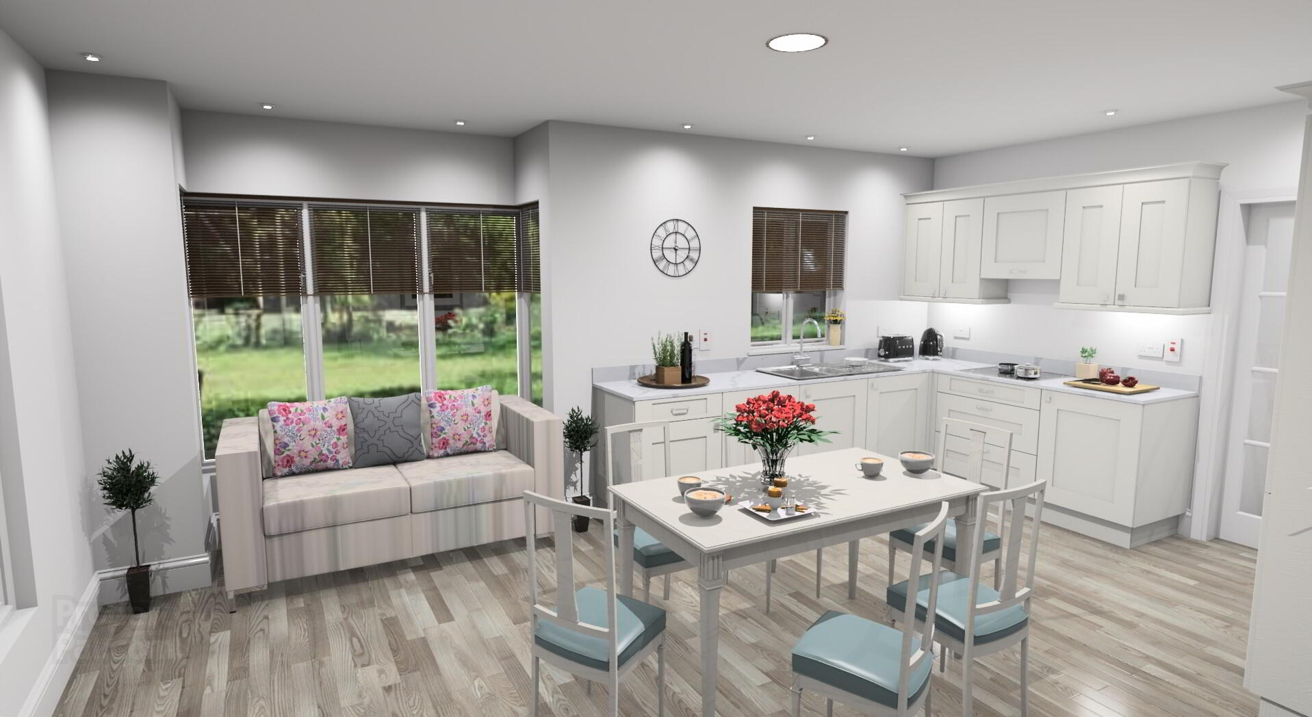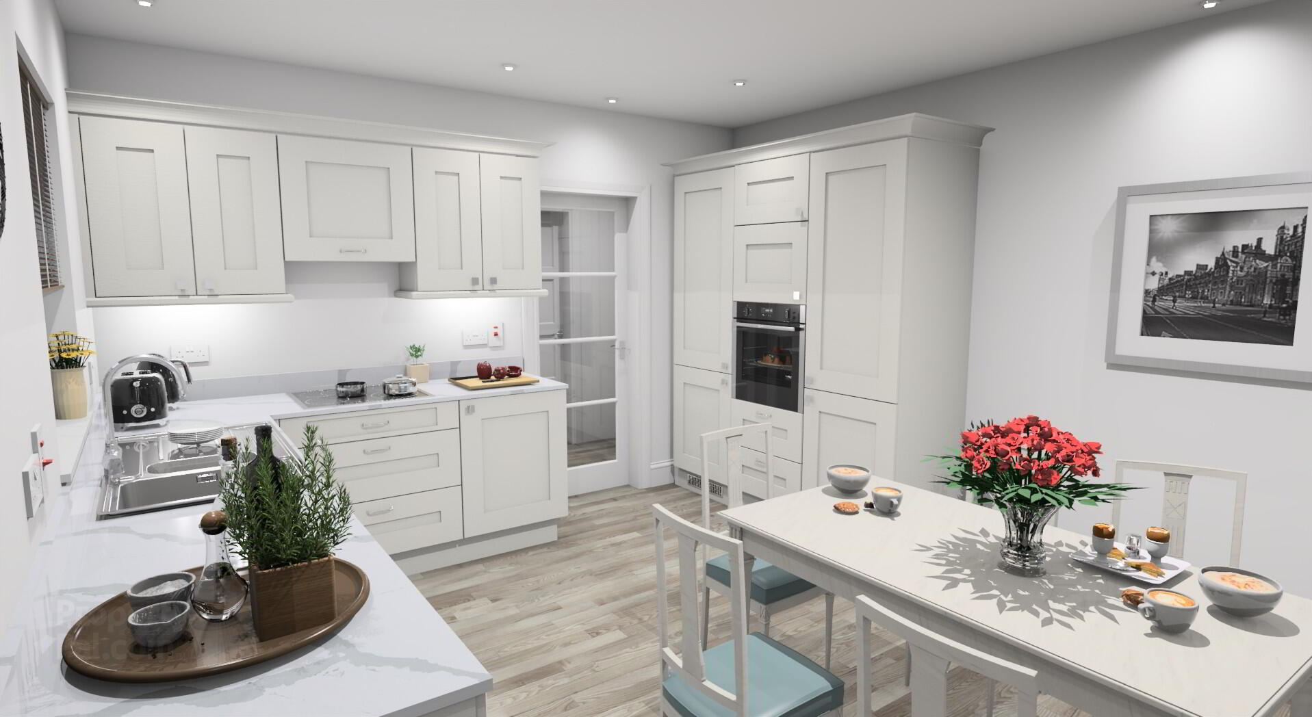The Willows, Dergmoney, Kevlin Road, Omagh, BT78 1PL
This property forms part of the Dergmoney development
Price £205,000
Marketed by multiple agents
Property Overview
Status
For Sale
Style
Semi-detached House
Bedrooms
3
Bathrooms
1
Receptions
1
Property Features
Size
116.1 sq m (1,250 sq ft)
Tenure
Not Provided
Heating
Gas
Property Financials
Price
£205,000
Stamp Duty
Typical Mortgage

This property may be suitable for Co-Ownership. Before applying, make sure that both you and the property meet their criteria.
Dergmoney Development
| Unit Name | Price | Size | Site Map |
|---|---|---|---|
| Site 5 Kevlin Road | £205,000 | 1,250 sq ft | |
| Site 4 Kevlin Road | Sale agreed | 1,250 sq ft |
Site 5 Kevlin Road
Price: £205,000
Size: 1,250 sq ft
Site 4 Kevlin Road
Price: Sale agreed
Size: 1,250 sq ft
KEY FEATURES
We are delighted to bring to the market this exclusive development of traditionally built large detached and semi-detached homes with a beautiful turnkey finish in a highly sought after and convenient location on the outskirts of Omagh town close to all local amenities
Property Features:
Bespoke kitchen designed & fitted with your choice of soft close doors and work tops with up stands.
Range of appliances inc integrated fridge freezer, washing machine, dishwasher, gas hob, electric oven & extractor fan
Contemporary white sanitary ware with chrome fittings including chrome heated towel rail
Choice of ceramic floor tiles to appropriate areas
Choice of carpets with underlay to lounge, hall, stairs, landing & bedrooms
Shaker Style Internal doors
Multi-fuel stove
Painted walls, ceilings and architrave
Energy efficient natural gas heating with thermostatically controlled radiators.
Solar panels to roof
UPVC Double Glazed Windows & Doors
Rear gardens enclosed with timber fencing (where applicable)
Pebbled Driveway
Pre-wired House Alarm & Video Doorbell
Fibre Optic Broadband
10 year Global Home warranty
Locally based suppliers for purchasers convenience
Site 5 - £205,000.00 - estimated completion date - August 2025.
Travel Time From This Property

Important PlacesAdd your own important places to see how far they are from this property.















