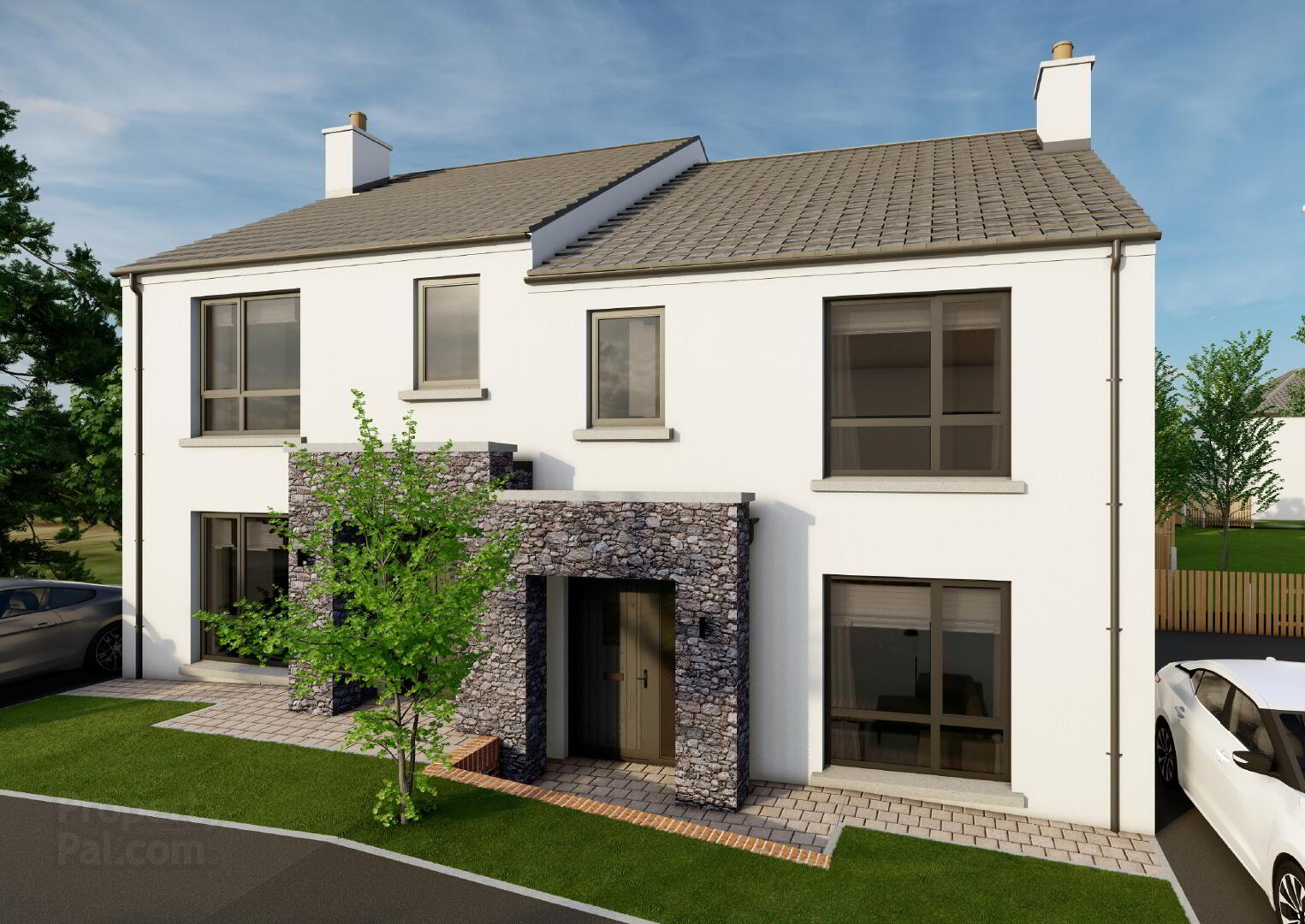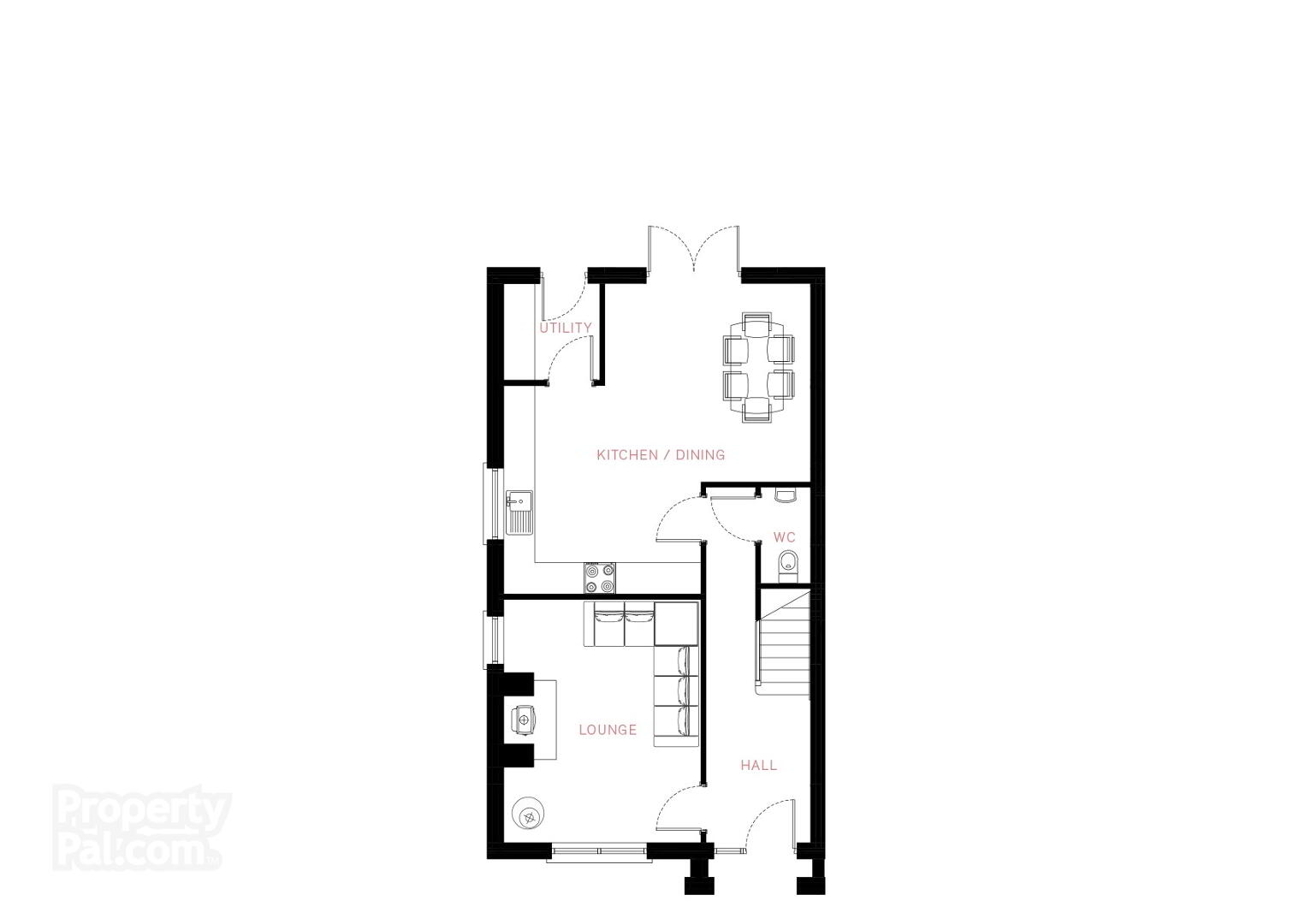The Wicker, Ballynamoney View, Craigavon, Lurgan
This property forms part of the Ballynamoney View development
Sale agreed
Show Home Open By appointment only
Marketed by multiple agents
Property Overview
Status
On Release
Style
Semi-detached House
Bedrooms
4
Bathrooms
3
Receptions
1
Property Features
Size
123.6 sq m (1,330 sq ft)
Tenure
Not Provided
Heating
Gas
Property Financials
Price
Asking Price £227,500
Ballynamoney View Development
| Unit Name | Price | Size | Site Map |
|---|---|---|---|
| Site 125 Ballynamoney View | Sale agreed | 1,330 sq ft | |
| Site 126 Ballynamoney View | Sale agreed | 1,330 sq ft |
Site 125 Ballynamoney View
Price: Sale agreed
Size: 1,330 sq ft
Site 126 Ballynamoney View
Price: Sale agreed
Size: 1,330 sq ft
Show Home Open Viewing
By appointment only
SPECIFICATION:
Kitchens & Utility Rooms
- High quality units with choice of soft close drawer, door styles and colours.
- Choice of worktop and handle
- Integrated appliances to include gas hob, electric oven, extractor hood, fridge/freezer and dishwasher
- Integrated washing machine in kitchen where there is no utility room
- LED lighting to underside of kitchen unitsRecessed
- LED down lighters to kitchen ceiling
- Plumbing and electric supply for washing machine in utility room
Internal Features
- Internal décor, walls and ceilings painted 1 colour from palette of colours
- Multi fuel Stove with hearth
- Mains supply smoke, heat and Carbon Monoxide detectors
- Moulded skirting and architraves
- Painted internal doors with chrome ironmongery
- Comprehensive range of electrical sockets, switches, TV and telephone points
- Wiring for fibre optic internet to property
- Wiring for future satellite point
- Natural gas central heating with zoned heating and a highly energy efficient gas boiler
- Pressurised hot water system
- Integral Alarm System
- High thermal insulation and energy efficiency rating
Bathrooms, En-suites & WC’s
- Contemporary white sanitary ware with chrome fittings
- Thermostatically controlled Shower over bath with screen door where applicable
- Separate shower enclosure with thermostatically controlled shower where applicable
- Heated chrome towel radiator to main bathroom and ensuite
- LED recessed downlighters to main bathroom and ensuite
Floor Coverings & Tiling
- Ceramic wall tiling between kitchen units
- Porcelain tiled floor to kitchen/dining area, utility, hall, bathroom, en-suite and WC
- Full height porcelain wall tiles to shower enclosure
- Porcelain wall tiles to wet areas, at bath and sinks
- Carpets with underfelt to lounge, bedrooms, stairs and landing
External Features
- Soft landscaping to front gardens (where applicable) in keeping with other houses in the development. Planting to be carried out Spring/Summer (Weather dependant)Timber frame construction
- Rear gardens rotovated and seeded in planting season (weather permitting)
- Bitmac drivewayu
- PVC double glazed windows with lockable system
- Composite front doors with painted finish
- Outside water tap
- Boundary fencing to side and rear of gardens
- Feature external lighting to front and rear doors
- 10 year NHBC structural warranty
Ground Floor
Lounge 15’1” x 12’2” 4.59 x 3.72m
Kitchen/Dining 19’5” x 19’2” 5.91 x 5.83m
Utility — —
WC — —
First Floor
Bedroom 1 11’11” x 11’7” 3.62 x 3.53m
Ensuite — —
Bedroom 2 12’5” x 10’2” 3.78 x 3.09m
Bedroom 3 12’5” x 8’7” 3.78 x 2.62m
Bedroom 4 8’1” x 7’2” 2.46 x 2.18m
Bathroom — —
Travel Time From This Property

Important PlacesAdd your own important places to see how far they are from this property.










