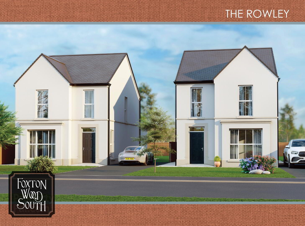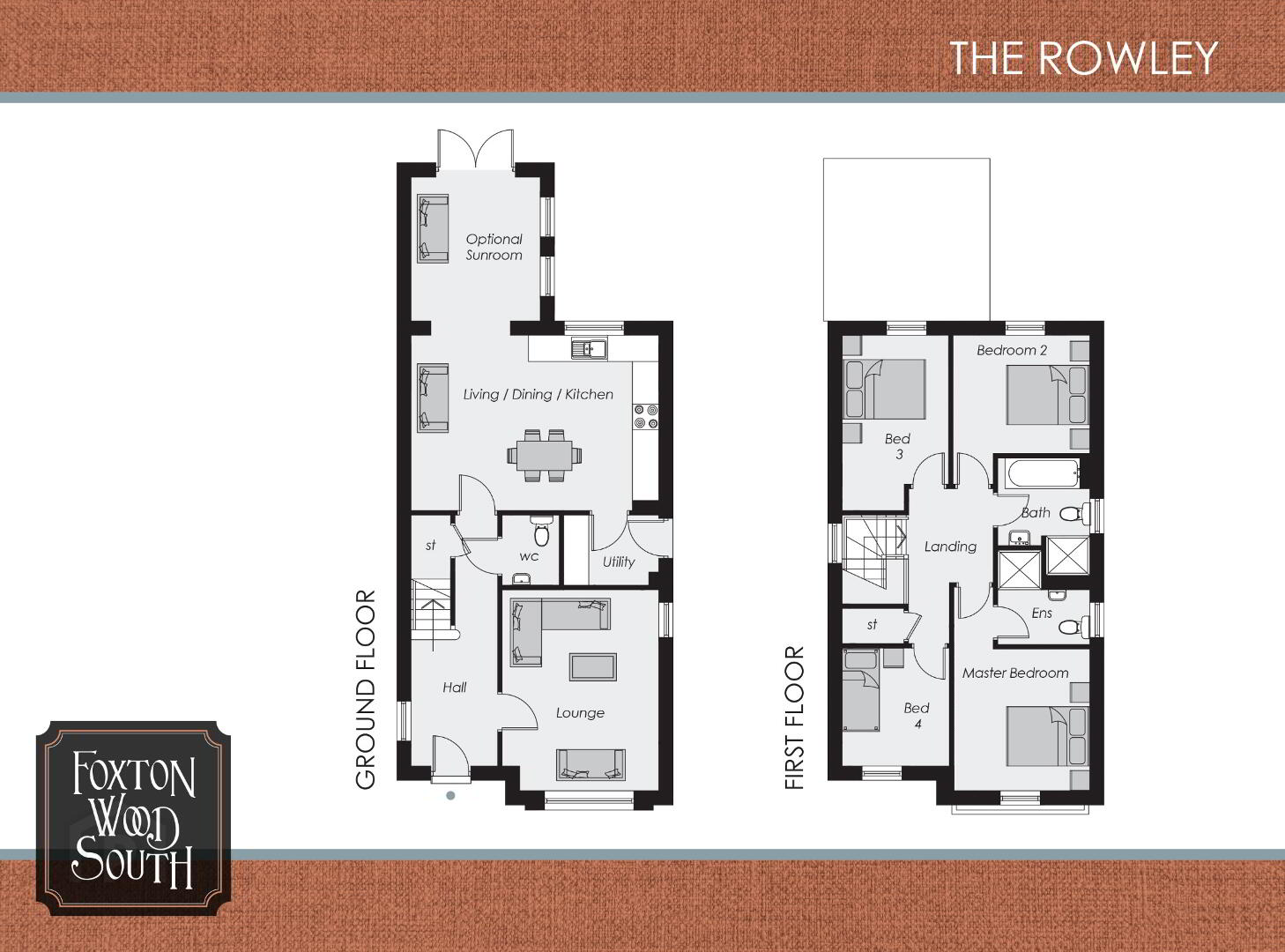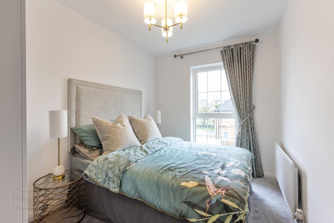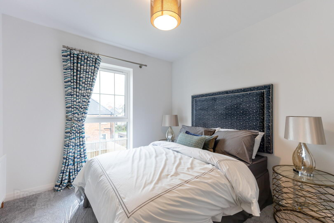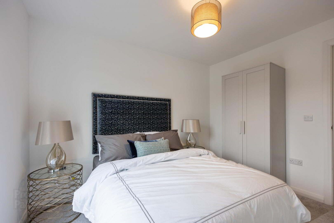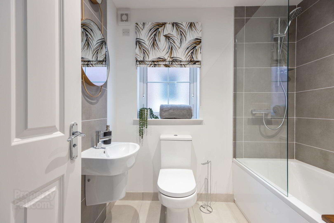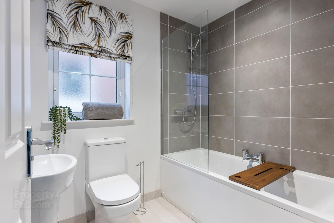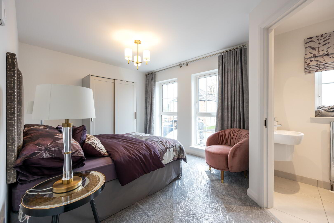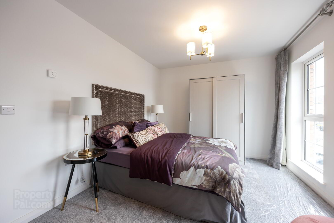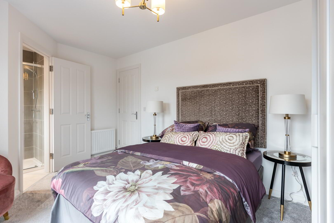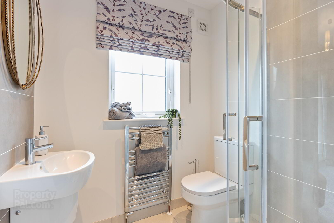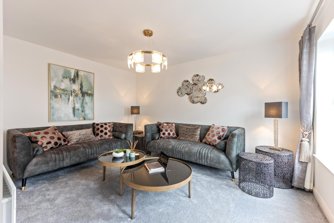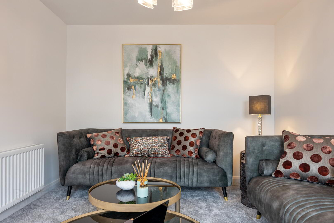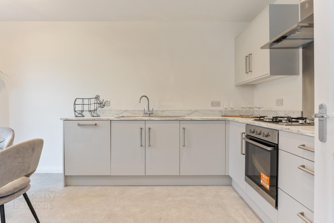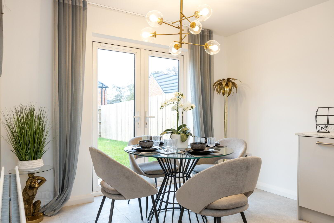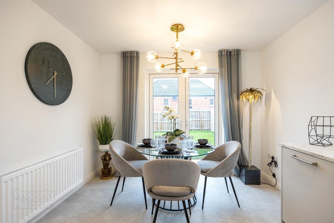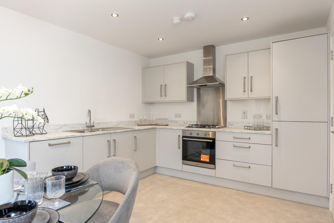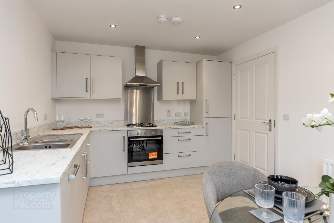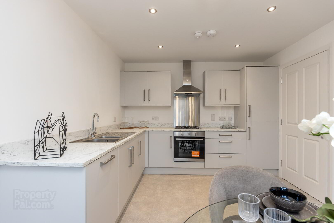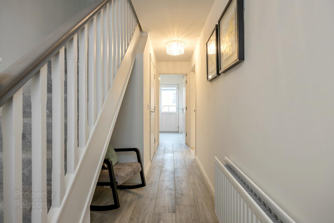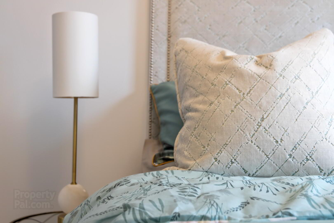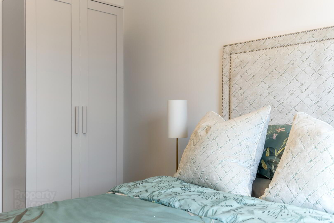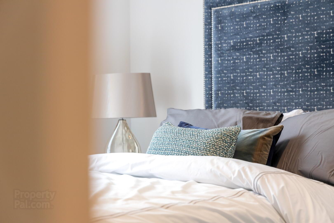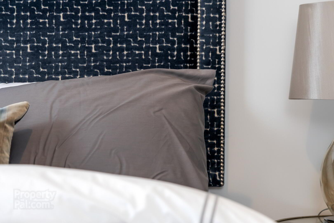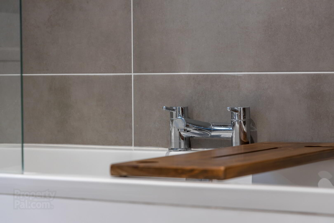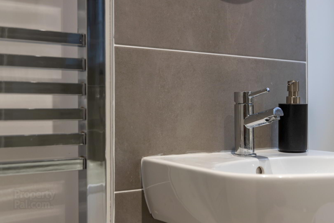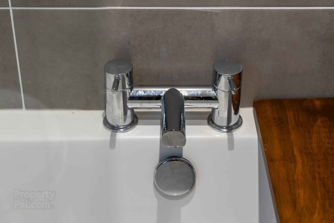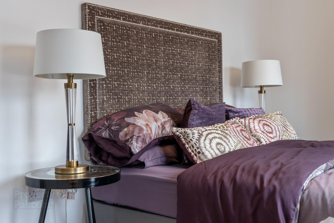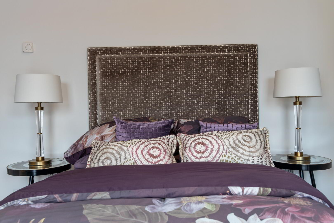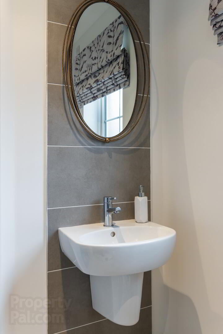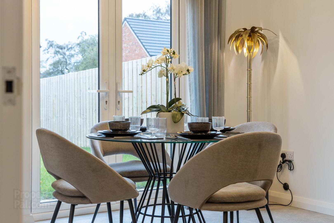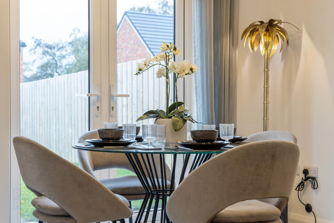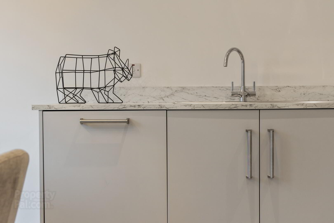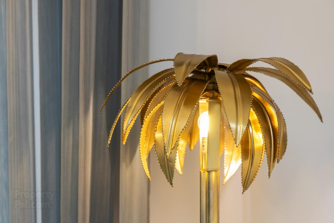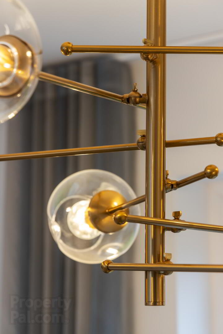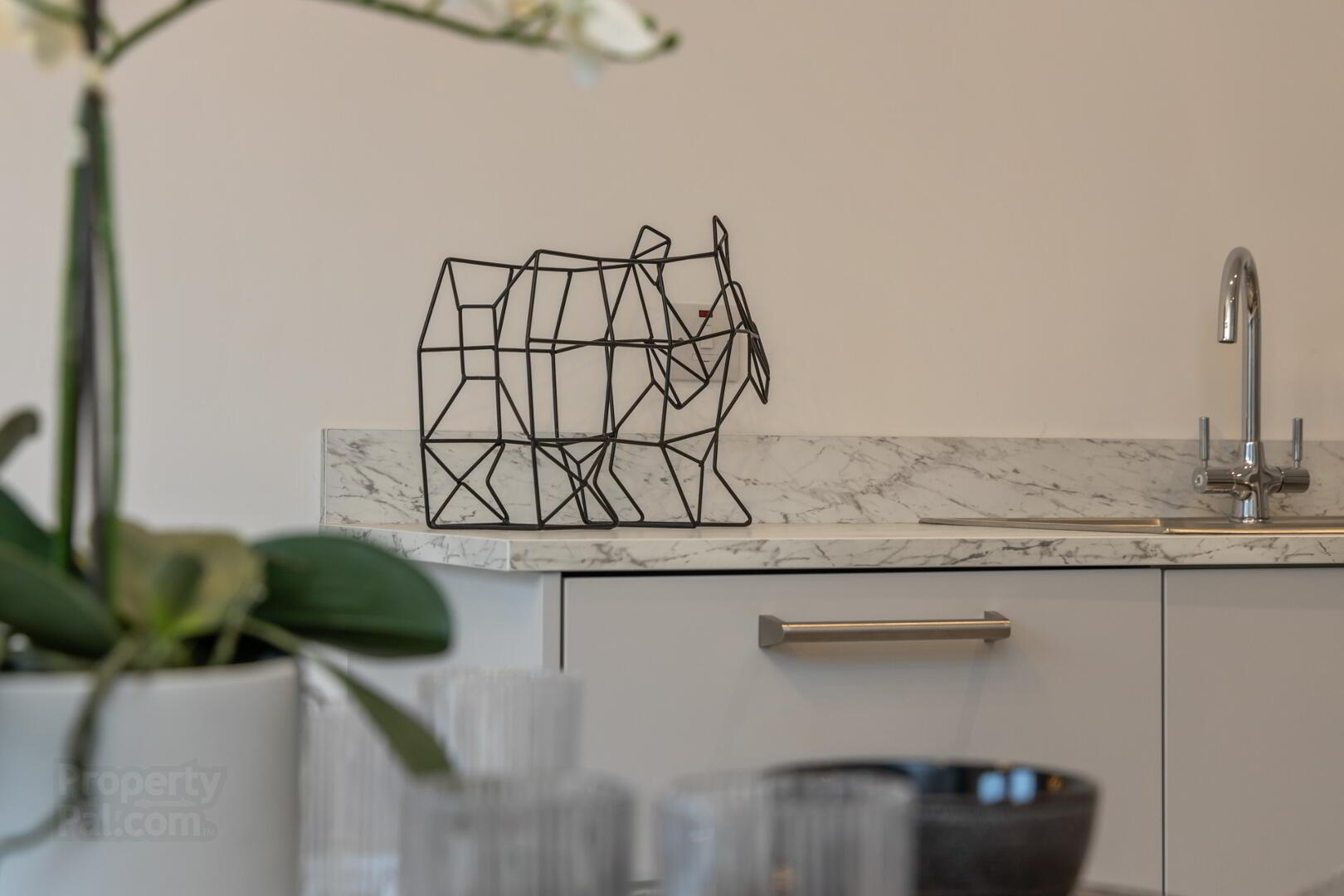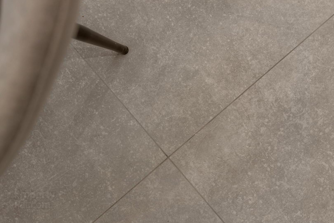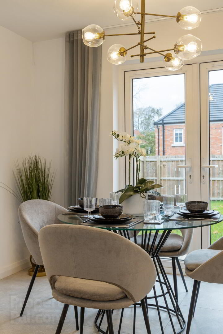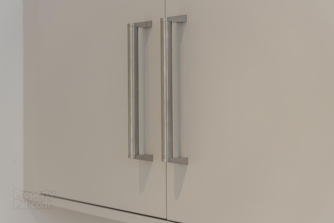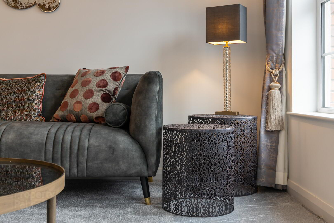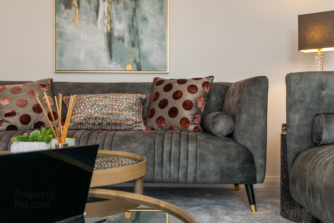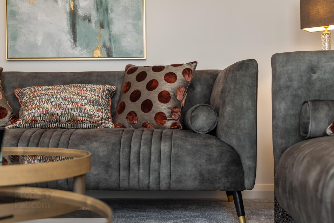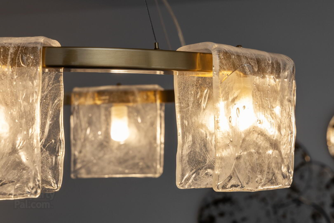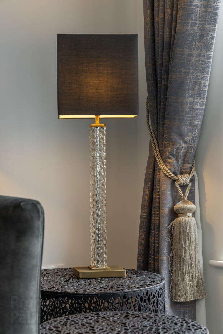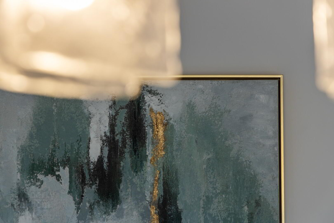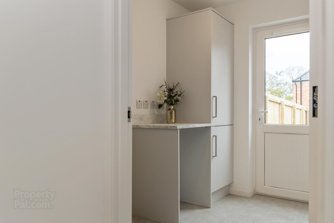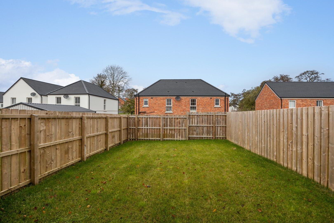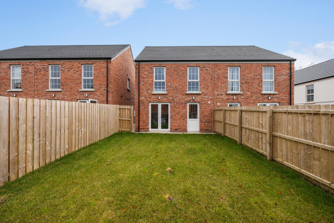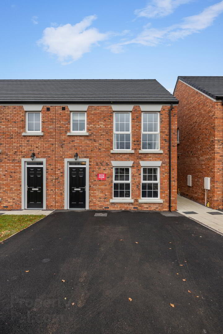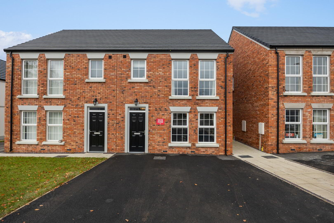The Rowley, Foxton Wood South, Crebilly Road, Ballymena
This property forms part of the Foxton Wood South development
Prices From £235,000
Show Home Open Sundays 2-4 pm and by appointment
Marketed by multiple agents
Property Overview
Status
For Sale
Style
Detached House
Bedrooms
4
Bathrooms
2
Receptions
1
Property Features
Tenure
Not Provided
Heating
Gas
Property Financials
Price
Prices From £235,000
Stamp Duty
Typical Mortgage
Foxton Wood South Development
| Unit Name | Price | Size | Site Map |
|---|---|---|---|
| Site 7.7 Foxton Wood South | £235,000 | 1,230 sq ft | |
| Site 7.8 Foxton Wood South | £235,000 | 1,230 sq ft | |
| Site 7.2 Foxton Wood South | Sale agreed | 1,230 sq ft | |
| Site 7.3 Foxton Wood South | Sale agreed | 1,230 sq ft | |
| Site 7.5 Foxton Wood South | Sale agreed | 1,230 sq ft |
Site 7.7 Foxton Wood South
Price: £235,000
Size: 1,230 sq ft
Site 7.8 Foxton Wood South
Price: £235,000
Size: 1,230 sq ft
Site 7.2 Foxton Wood South
Price: Sale agreed
Size: 1,230 sq ft
Site 7.3 Foxton Wood South
Price: Sale agreed
Size: 1,230 sq ft
Site 7.5 Foxton Wood South
Price: Sale agreed
Size: 1,230 sq ft
Show Home Open Viewing
Sundays 2-4 pm and by appointment
GROUND FLOOR
Entrance Hall
Lounge(max) 15’0” x 12’0”
Kitchen/Dining/Living 18’6” x 13’4”
Utility 7’1” x 5’2”
WC 5’2” x 4’3”
Optional Sunroom 10’8” x 9’7”
FIRST FLOOR
Master Bedroom (max) 15’2” x 10’2”
Ensuite (max) 7’0” x 6’10”
Bedroom 2 (max) 11’1” x 10’2”
Bedroom 3 (max) 13’1” x 7’11”
Bedroom 4 8’9” x 8’0”
Bathroom (max) 9’6” x 6’10
Travel Time From This Property

Important PlacesAdd your own important places to see how far they are from this property.
