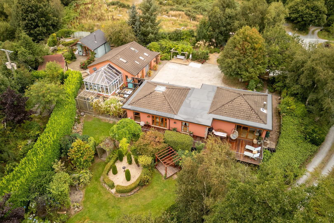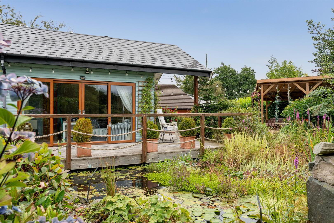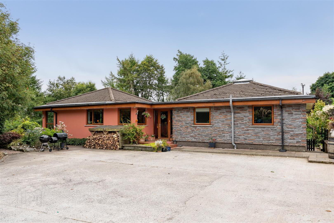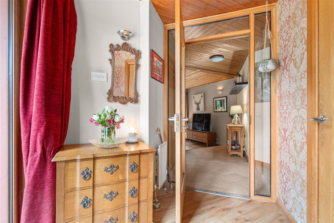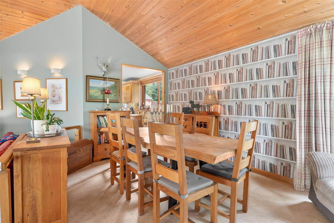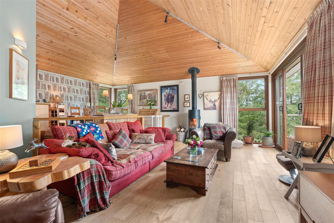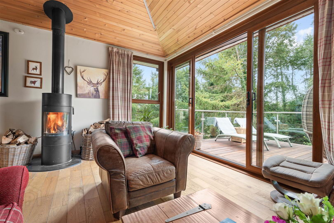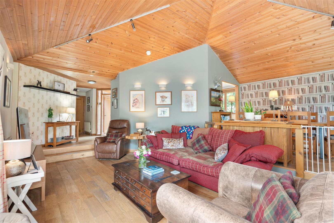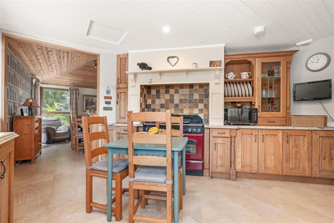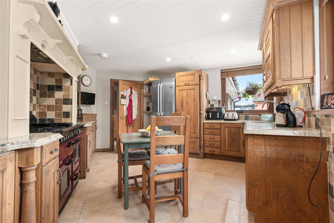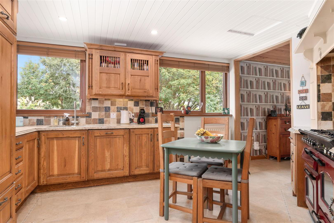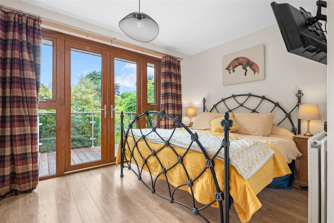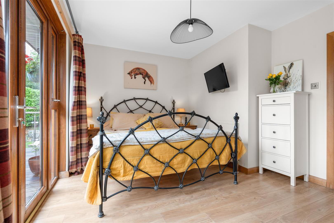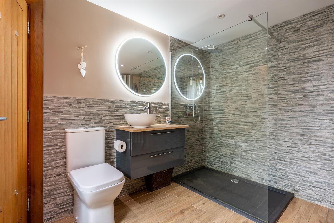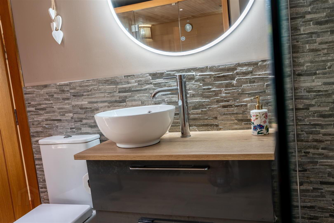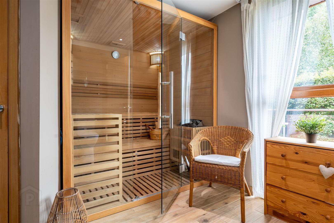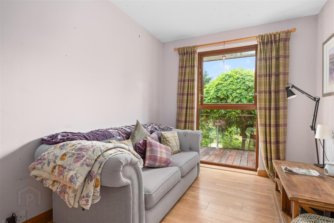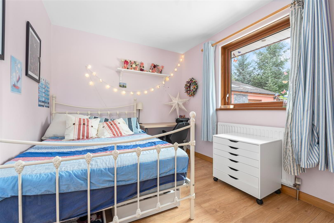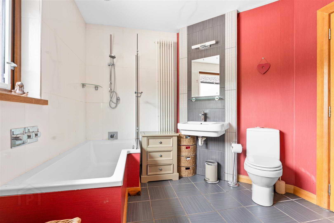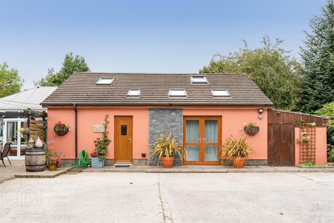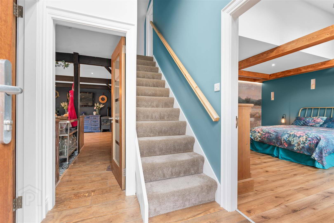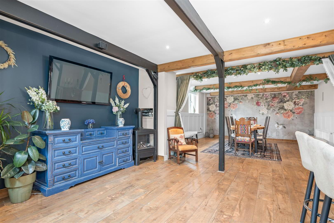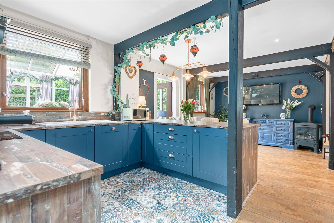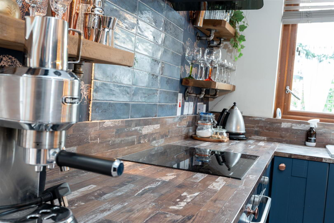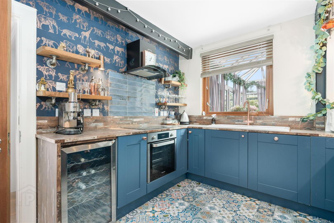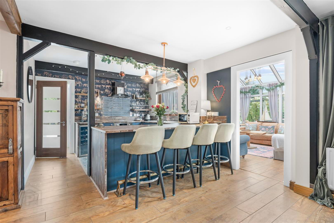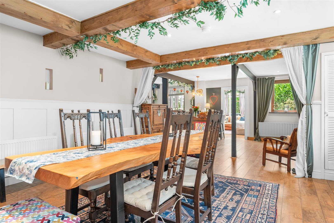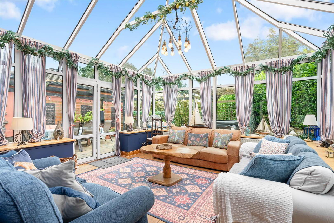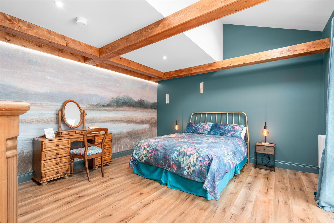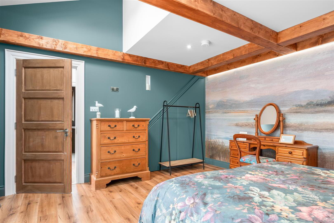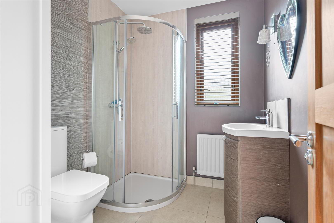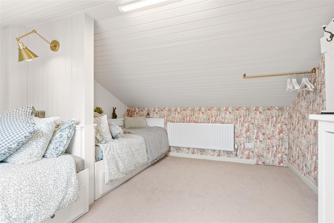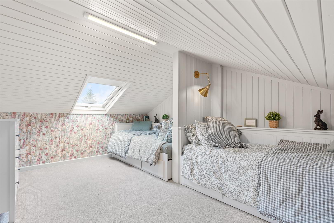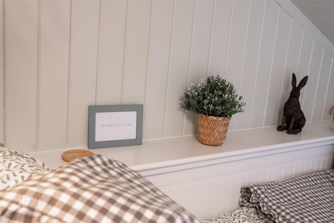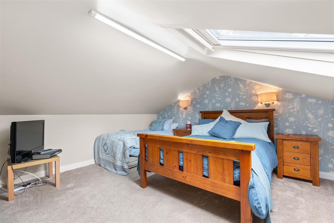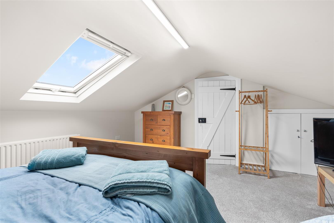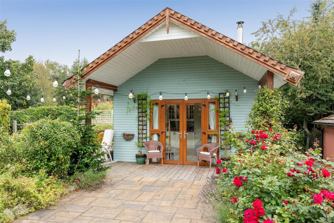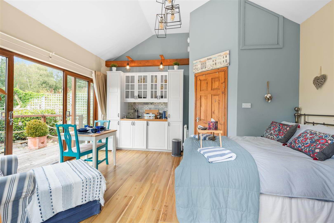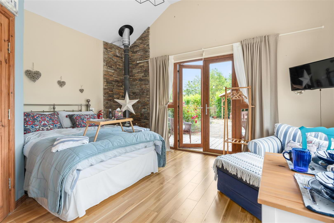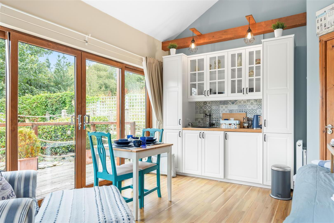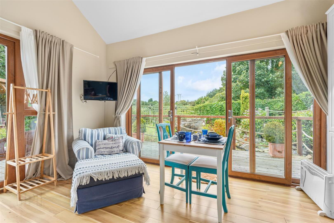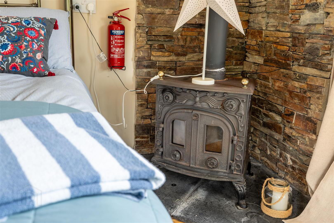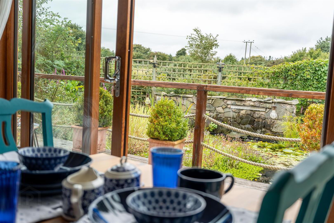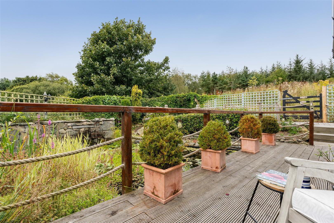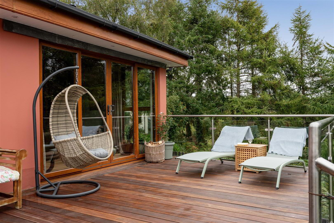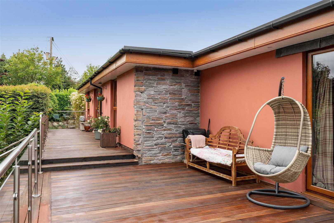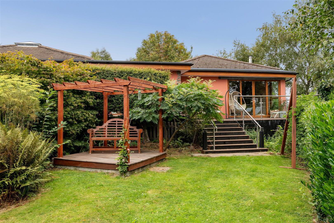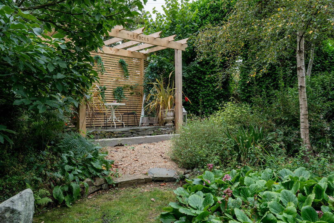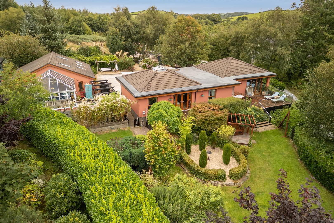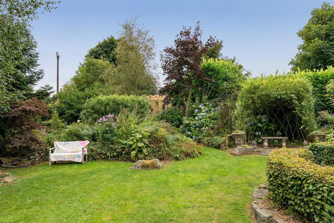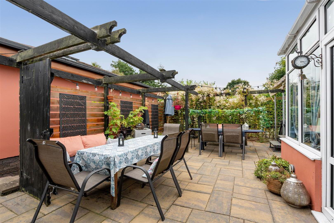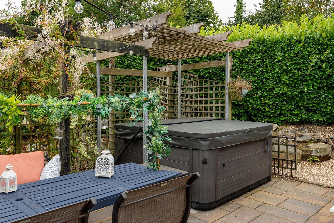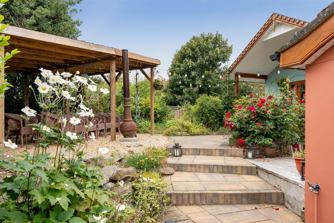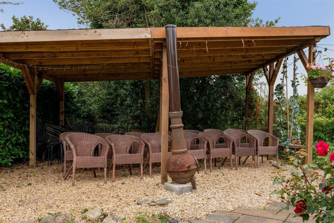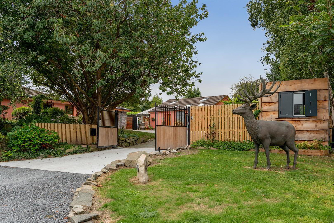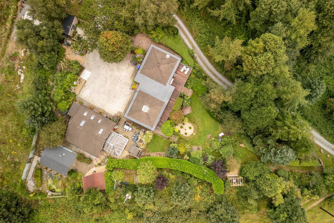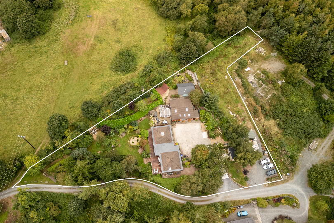For sale
Added 11 hours ago
The Rocks, 10 The Craig Lane, Off The Craig Lane, Crossgar, Downpatrick, BT30 9FE
Offers Around £699,000
Property Overview
Status
For Sale
Style
Detached House with annex
Bedrooms
3
Bathrooms
2
Receptions
2
Property Features
Tenure
Freehold
Energy Rating
Broadband
*³
Property Financials
Price
Offers Around £699,000
Stamp Duty
Rates
£1,878.86 pa*¹
Typical Mortgage
Set in a private, elevated position and surrounded by its own beautifully mature gardens, The Rocks is a truly stunning family residence. With an adjoining cottage, summer house, and studio, the property offers a peaceful and picturesque haven.
The principal home boasts an open-plan design that exudes style and quality. Thoughtful use of natural woods throughout adds warmth and character, creating a luxurious yet cosy atmosphere
Accessed via a shared laneway (with all necessary easements in place), the property is entered through electronically operated gates leading to a concrete courtyard. This area offers ample parking and provides direct access to the main residence, cottage, studio, and summer house - catering for all family needs.
The property in recent times has been the centre for romantic runaway Irish Weddings for up to 30 guests with tourist approved accommodation. This is equally suitable for Air BnB and / or visiting family and friends. As with the principal residence, the cottage and summer house are equally luxuriously appointed and set in their own private setting. The Studio, currently used for flower arranging, is ideal as a private office and / or workshops, if desired.
The Rocks, situated a short drive to Downpatrick and an easy commute to the city, enjoys the benefits of a choice of good schools in an immediate vicinity, with public transport at the end of the road serving many of the top schools in South Belfast.
The property is convenient to Strangford Lough with Quoile and Killyleagh Yacht Clubs a short drive away.
The principal home boasts an open-plan design that exudes style and quality. Thoughtful use of natural woods throughout adds warmth and character, creating a luxurious yet cosy atmosphere
Accessed via a shared laneway (with all necessary easements in place), the property is entered through electronically operated gates leading to a concrete courtyard. This area offers ample parking and provides direct access to the main residence, cottage, studio, and summer house - catering for all family needs.
The property in recent times has been the centre for romantic runaway Irish Weddings for up to 30 guests with tourist approved accommodation. This is equally suitable for Air BnB and / or visiting family and friends. As with the principal residence, the cottage and summer house are equally luxuriously appointed and set in their own private setting. The Studio, currently used for flower arranging, is ideal as a private office and / or workshops, if desired.
The Rocks, situated a short drive to Downpatrick and an easy commute to the city, enjoys the benefits of a choice of good schools in an immediate vicinity, with public transport at the end of the road serving many of the top schools in South Belfast.
The property is convenient to Strangford Lough with Quoile and Killyleagh Yacht Clubs a short drive away.
- Entrance Hall
- Polished oak floor; pine tongue and groove ceiling; built in cloak cupboard.
- Reception Hall
- Pine tongue and groove ceiling; Karndean tiled floor.
- Sitting Room 7.16m x 3.66m (23'6 x 12'0 )
- Circular enclosed cast iron stove on slate hearth; oak tongue and groove floor; pine vaulted tongue and groove ceiling; sliding glazed door and side panels to elevated terrace; steps to:-
- Dining Room 4.70m x 3.18m (15'5 x 10'5 )
- Karndean tiled floor; pine tongue and groove vaulted ceiling; open plan to:-
- Kitchen 4.34m x 4.17m (14'3 x 13'8 )
- 1½ tub stainless steel sink recessed in marble worktop with stainless steel swan neck mixer taps; extensive range of oak high and low level cupboards and drawers; matching stained glass and leaded glass panelled and illuminated display cupboard; plate rack and display shelf; marble worktop; integrated Range Master gas and electric range cooker; extractor unit and light over; painted tongue and groove ceiling with recessed LED spotlights; Karndean tiled floor; integrated Bosch dishwasher; Hotpoint larder fridge / freezer; extractor fan; telephone and Open Reach connection points; TV aerial connection point.
- Rear Hallway
- Principal Bedroom 4.47m x 3.33m (14'8 x 10'11 )
- Large wardrobe with mirrored and glass sliding doors; oak tongue and groove floor; glazed double doors and side panels to elevated terrace.
- Shower Room 3.81m x 3.30m (12'6 x 10'10 )
- Contemporary suite comprising large rectangular stone tiled shower with multi head thermostatically controlled shower unit; glass shower panel; floating vanity unit with ceramic bowl and chrome mono mixer taps on oak laminate shelf; drawers under; illuminated mirror over; close coupled WC; Wellis sauna with cedar seating and glass door and side panels; built in illuminated linen cupboard; vertical wall mounted radiator; LED lighting; Amtico tiled floor; extractor fan.
- Bedroom 2 4.32m x 2.57m (14'2 x 8'5 )
- Currently used as a snug; engineered oak tongue and groove floor.
- Bedroom 3 3.58m x 2.72m (11'9 x 8'11 )
- Engineered oak floor; door to bathroom.
- Principal Bathroom 3.45m x 2.69m (11'4 x 8'10)
- White suite comprising panelled bath with water fall mixer tap and telephone shower attachment; glass shower panel; floating wash hand basin with chrome mono mixer tap; mirror, plate glass shelf and vanity light over; tiled splash back; close coupled WC; hot press with copper cylinder and immersion heater; plumbed and space for washing machine and tumble dryer recessed behind mirrored sliding doors; ceramic tiled walls and floors; light and extractor unit; vertical wall mounted radiator.
- Outside
- Shared gravelled lane leading to electronically operated steel and timber gates and private concrete court yard.
- Court Yard
- Studio 4.55m x 2.11m (14'11 x 6'11)
- Single drainer stainless steel sink unit with hot and cold stainless steel swan neck mixer taps; formica worktop; LED lighting; electric heater; power points.
- Cottage
- Entrance Hall
- Engineered wood floor.
- Kitchen / Dining 8.84m x 6.96m (29'0 x 22'10 )
- L shaped - Maximum Measurements
Feature timber beam ceiling; candle wall recesses; Wainscot panelled walls; engineered wood floor; Rangemaster enamel single drainer 1½ tub sink unit with copper mixer taps; good range of painted wood cupboard and drawers; formica worktops; integrated Hoover electric under oven with matching 4 ring ceramic hob; glass and steel extractor fan unit over; integrated Hoover dishwasher and fridge; TV aerial connection point. - Garden Room 4.32m x 3.66m (14'2 x 12'0 )
- Engineered wood floor; glazed double doors to patio; Ash shelving.
- Bedroom 1 4.45m x 4.09m (14'7 x 13'5 )
- Engineered oak floor; glazed double doors to court yard; timber beam ceiling; candle recessing.
- Shower Room 2.39m x 2.08m (7'10 x 6'10 )
- Contemporary white suite comprising quadrant shower with mermaid clad walls; thermostatically controlled multi head shower unit; glass sliding shower doors and side panels; vanity unit with fitted wash hand basin and chrome mono mixer tap; cupboards under; vanity light over; ceramic tiled floor; extractor fan; vertical wall mounted heated towel radiator.
- First Floor / Landing
- Bedroom 2 4.34m x 3.35m (14'3 x 11'0 )
- Maximum Measurements
Twin built in single beds; vaulted ceiling; LED lighting and adjustable reading lights. - Bedroom 3 4.39m x 4.19m (14'5 x 13'9 )
- Twin reading lights; ceiling window with fitted blind; built in cupboard; TV aerial connection point.
- Patio
- Approached from court yard and garden room through wooden double doors to court yard; flagged floor; pergola swathed in Russian Vine; external power points; hot tub.
- Decorative Gravel Path and Flagged Steps To:-
- Covered Gravelled Sitting, Flagged and Timber Deck
- Summer House 4.75m x 4.65m (15'7 x 15'3)
- Recessed compound sink and mono mixer tap in oak block worktop; range of laminate eye and floor level cupboards, matching glazed display cupboard; integrated fridge; timber beam with feature lights over; cast iron enclosed stove on stone hearth and stone panelling to rear; wood laminate floor; twin glazed double doors to terracing; TV aerial connection point.
- Shower Room 1.78m x 1.60m (5'10 x 5'3 )
- Contemporary white suite comprising mermaid clad quadrant shower with thermostatically controlled shower; glass shower doors and side panels; floating vanity unit with fitted wash hand basin and chrome mixer tap; drawer under; illuminated mirror over; close coupled WC; chrome heated towel radiator; ceramic tiled floor; extractor fan; ceramic tiled walls.
- Grounds
- The spacious grounds, extending to over an acre including a small paddock, have been lovingly designed and cherished to create a most delightful setting for the property.
The principal residence is set on an elevated position with spacious glass and stainless steel enclosed terrace overlooking the gardens.
Standing on the terrace for a few moments the peace and tranquillity is only broken by the delightful bird song emanating from the gardens. The rolling lawns are intersected by mature beds of shrubs, native trees, herbaceous plants, fruit trees, climbers, Roses etc which combine to create an abundance of colour and interest throughout the year.
Hardscaping has been expertly positioned to include pergolas, stone and timber sitting area, delightful goldfish and dew ponds combining to create a most pleasing and peaceful setting to this unique home. - Tenure
- Freehold
- Capital / Rateable Value
- £185,000. Rates Payable = £1,878.86 Per Annum (Approx)
Travel Time From This Property

Important PlacesAdd your own important places to see how far they are from this property.
Agent Accreditations



