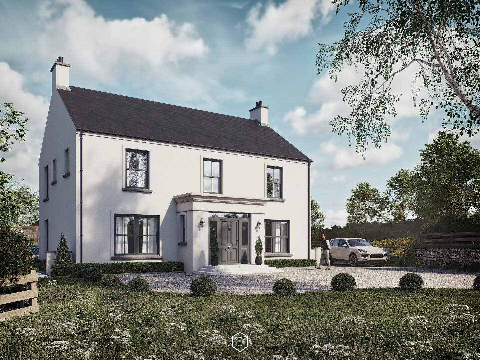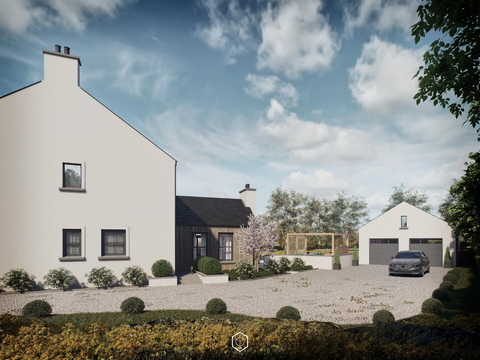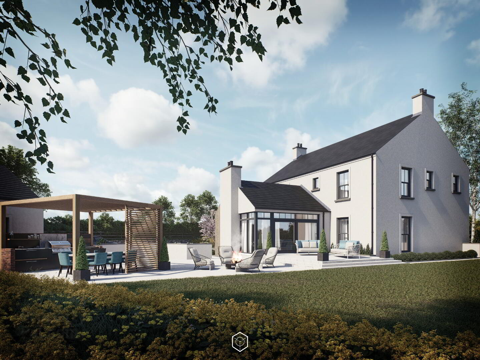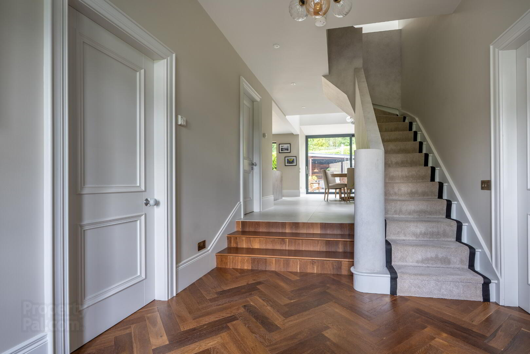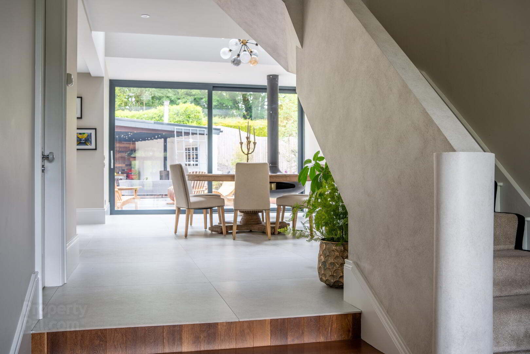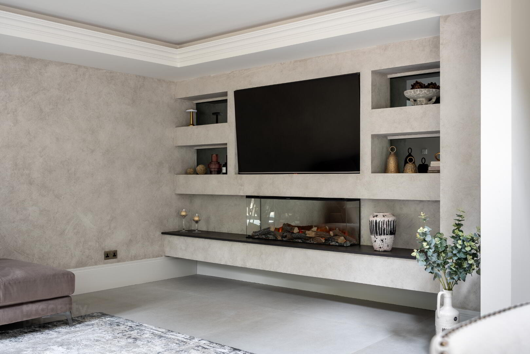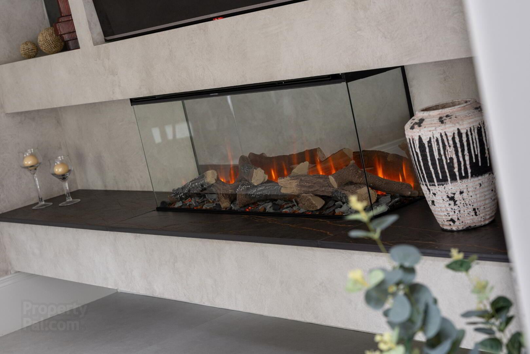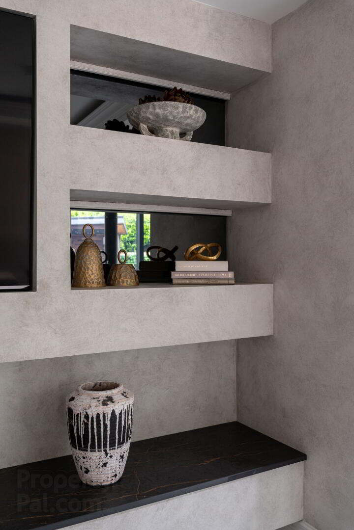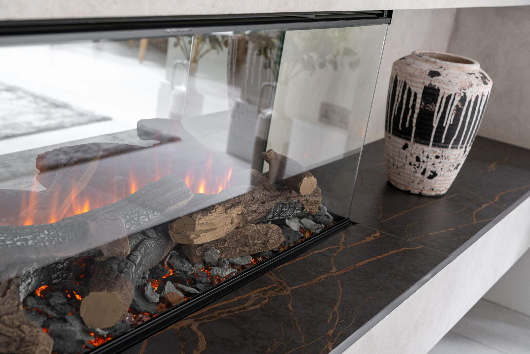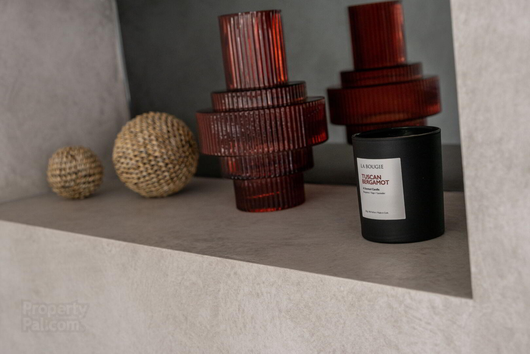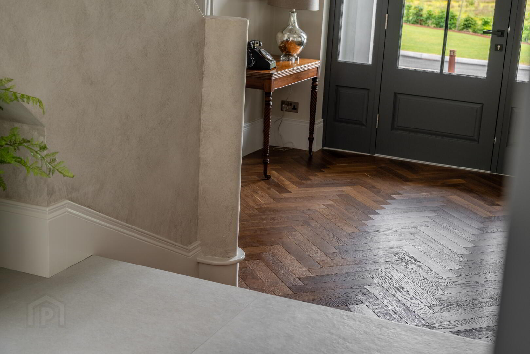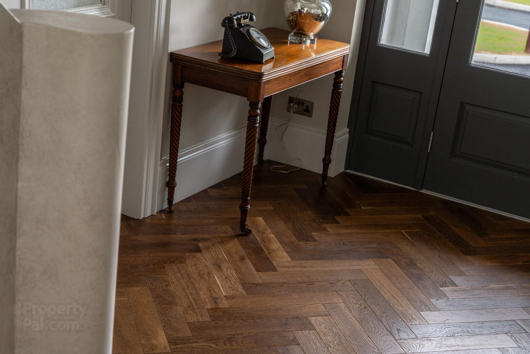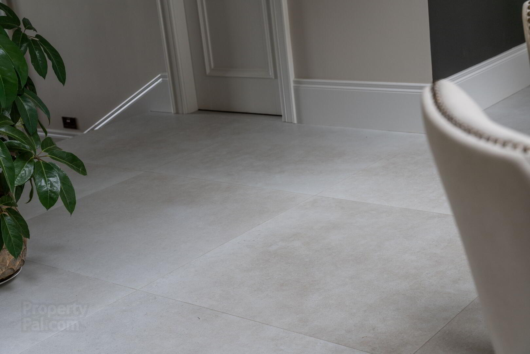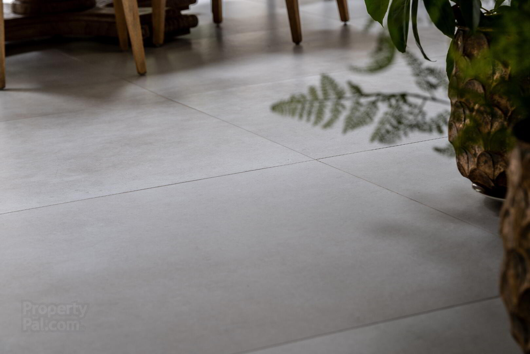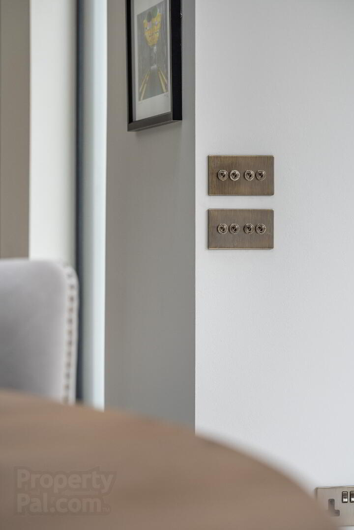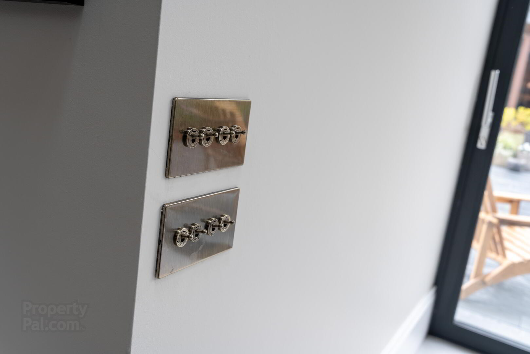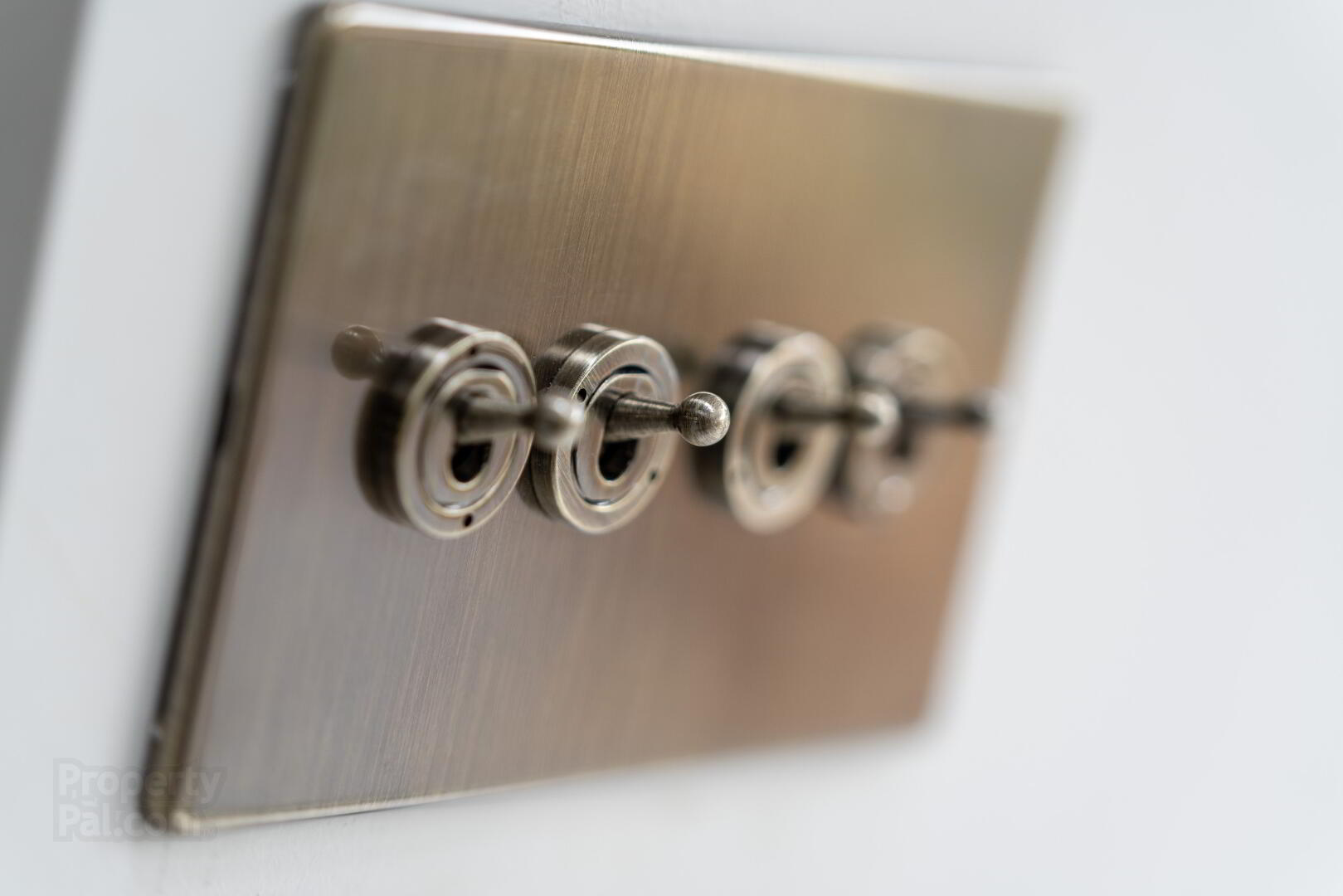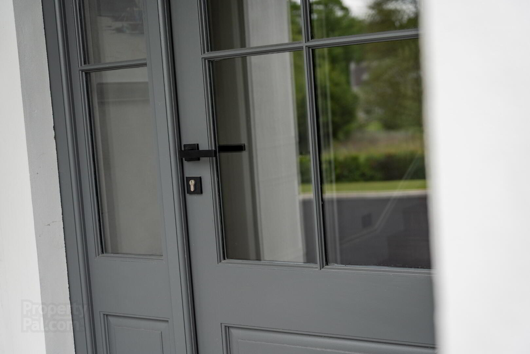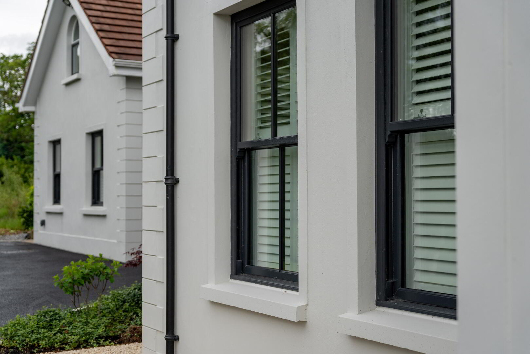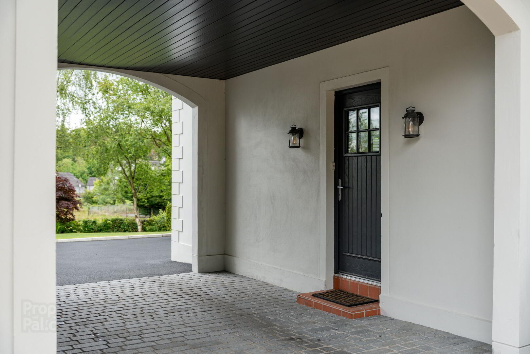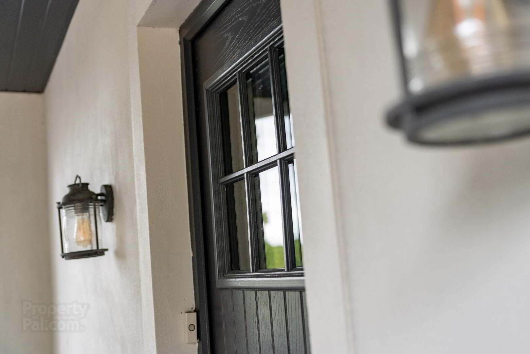The Parks, The Parks, Old Park Road, Ballymena, BT42 1BF
This property forms part of the The Parks development
Sale agreed
Property Overview
Status
On Release
Style
Detached House
Bedrooms
4
Bathrooms
4
Receptions
3
Property Features
Size
283.6 sq m (3,053 sq ft)
Tenure
Not Provided
Heating
Oil
Property Financials
Price
Asking Price £625,000
The Parks Development
| Unit Name | Price | Size | Site Map |
|---|---|---|---|
| Site 1 Old Park Road | Sale agreed | 3,053 sq ft | |
| Site 2 Old Park Road | Sale agreed | 3,053 sq ft | |
| Site 3 Old Park Road | Sale agreed | 3,053 sq ft | |
| Site 4 Old Park Road | Sale agreed | 3,053 sq ft | |
| Site 5 Old Park Road | Sale agreed | 3,053 sq ft |
Site 1 Old Park Road
Price: Sale agreed
Size: 3,053 sq ft
Site 2 Old Park Road
Price: Sale agreed
Size: 3,053 sq ft
Site 3 Old Park Road
Price: Sale agreed
Size: 3,053 sq ft
Site 4 Old Park Road
Price: Sale agreed
Size: 3,053 sq ft
Site 5 Old Park Road
Price: Sale agreed
Size: 3,053 sq ft
Edmondson Estates are delighted bring to market this new bespoke development "The Parks", Galgorm.
Located off the Old Park Road on the edge of Galgorm, this small collection of five absolutely stunning new build homes of c.3,053 sqft/283 sqm, are unrivalled when it comes to setting, location and quality of build.
Each site (approx. 0.5 acres) is nestled in the middle of rolling fields providing rural tranquillity, yet located only moments from Ballymena town centre, schools etc. The Grammar schools are all within easy walking distance along pavements to The Parks.
There is nothing on the local market that will come close to the build and standard of finish of this small collection of family homes.
To arrange a private viewing please contact Edmondson Estates 028 256 55733
GROUND FLOOR:
Hallway
Lounge - 14'5" x 15'8"
Bedroom 1 (front) - 14'5" x 13'1"
En-suite
Kitchen Area - 29'1" x 14'5"
Snug Area - 18'0" x 17'2"
Boot Room - 10'7" x 13'1"
Cloak Room
FIRST FLOOR:
Gallery landing.
Bedroom 4 (front) - 14'5" x 10'9"
Dressing Room - 7'4" x 14'5"
En-suite
Bedroom 3 front) - 14'5" x 11'1"
En-suite
Bedroom 2 (rear) - 13'3" x 12'8"
En-suite
Laundry Room - 7'10" x 7'10"
SECOND FLOOR:
Landing
Playroom - 13'9" x 14'5"
Study/Home Office - 13'9" x 14'5"
OUTSIDE:
Contemporary styled covered outdoor dinning / BBQ area. Gardens will be sown out.
Decorative gravelled driveway.
Detached Double Garage - 22'7" x 19'8"
Booking Deposit: A £5,000 booking fee is payable upon booking with £2,500 non-refundable should you withdraw from the Purchase. If the Purchasers do not make a contractual offer within 12 weeks from the date of initial booking (The Developer) may re-advertise the property on the open market.
Please Note: The lists are not exhaustive and maybe subject to change by Developer. All Plans, Photographs and Maps are for Illustration Purposes Only. Plans and finishes maybe subject to change by the Developer.
Travel Time From This Property

Important PlacesAdd your own important places to see how far they are from this property.

