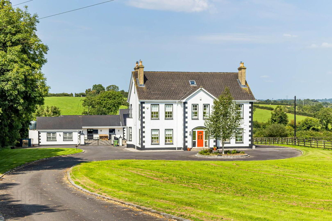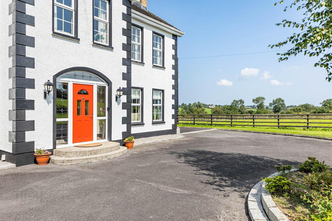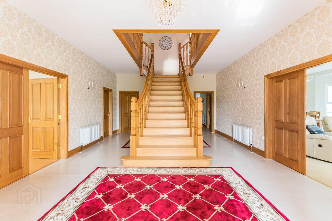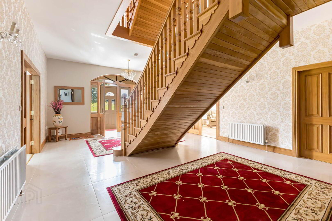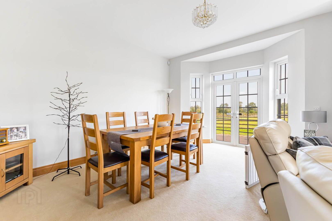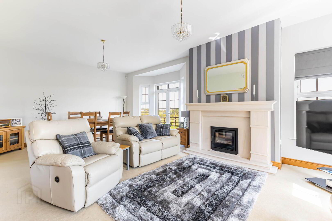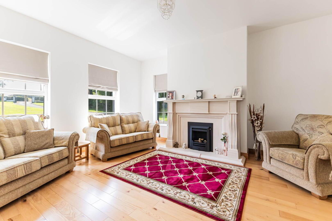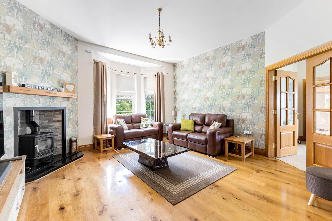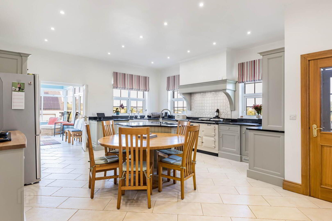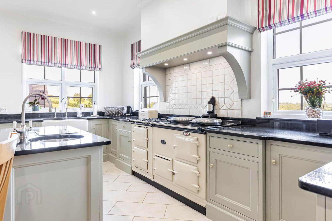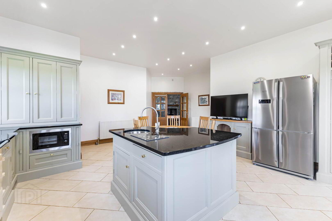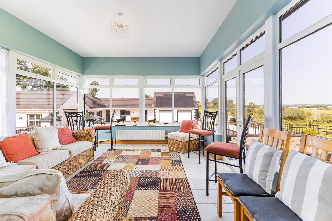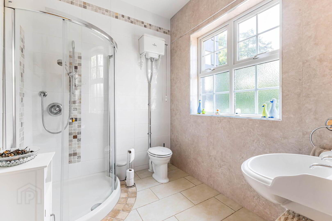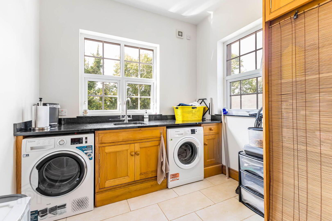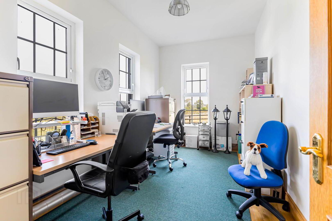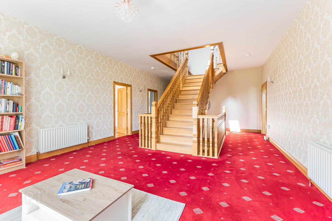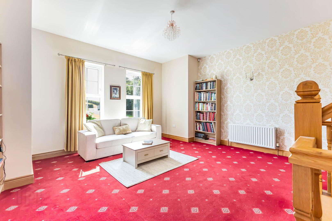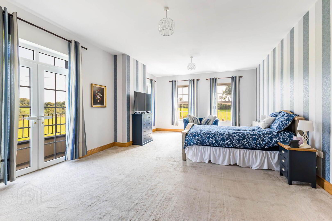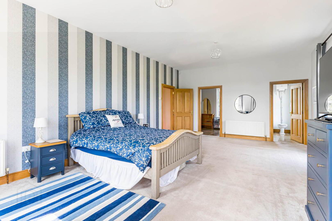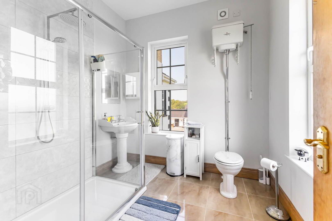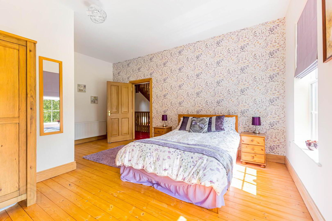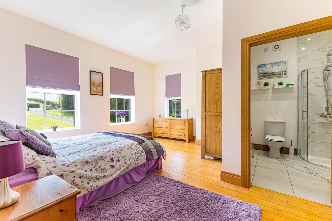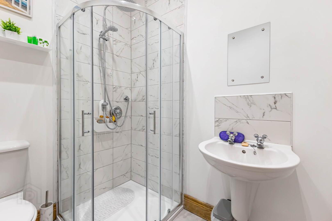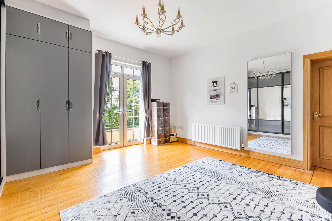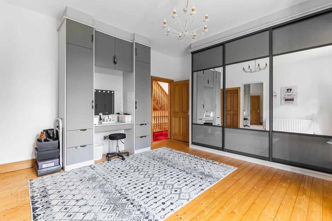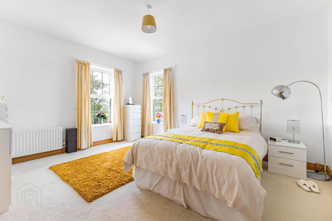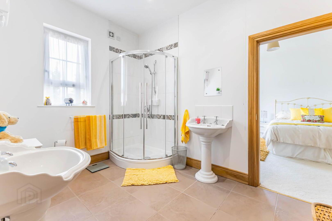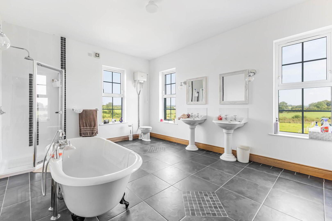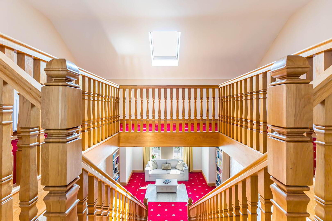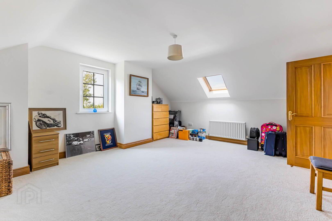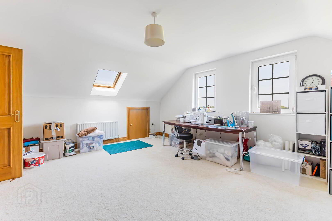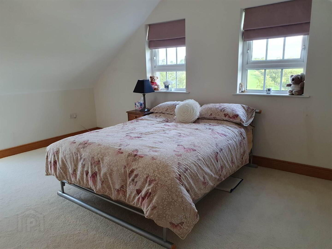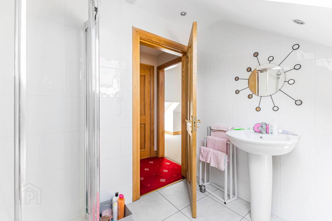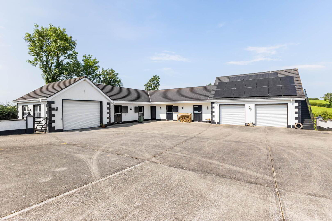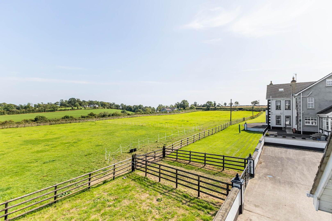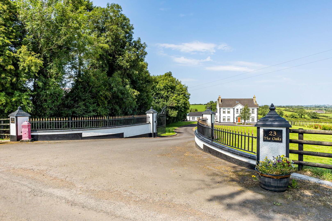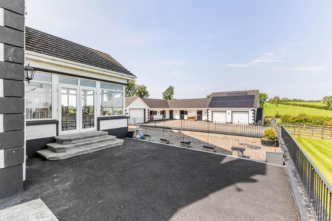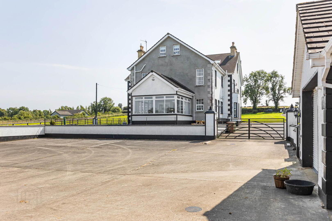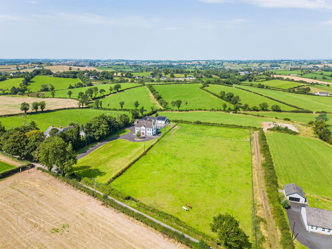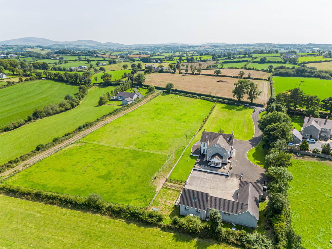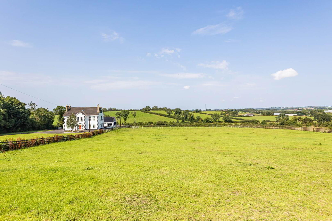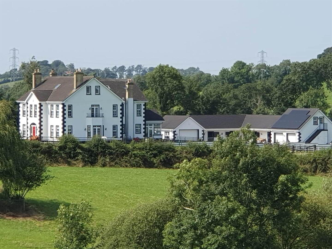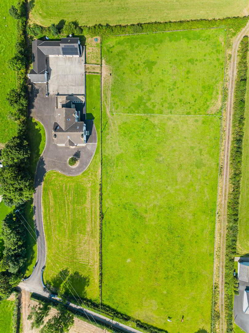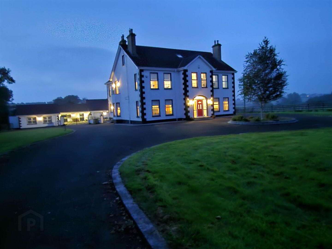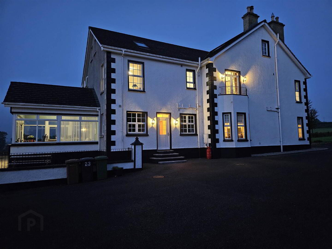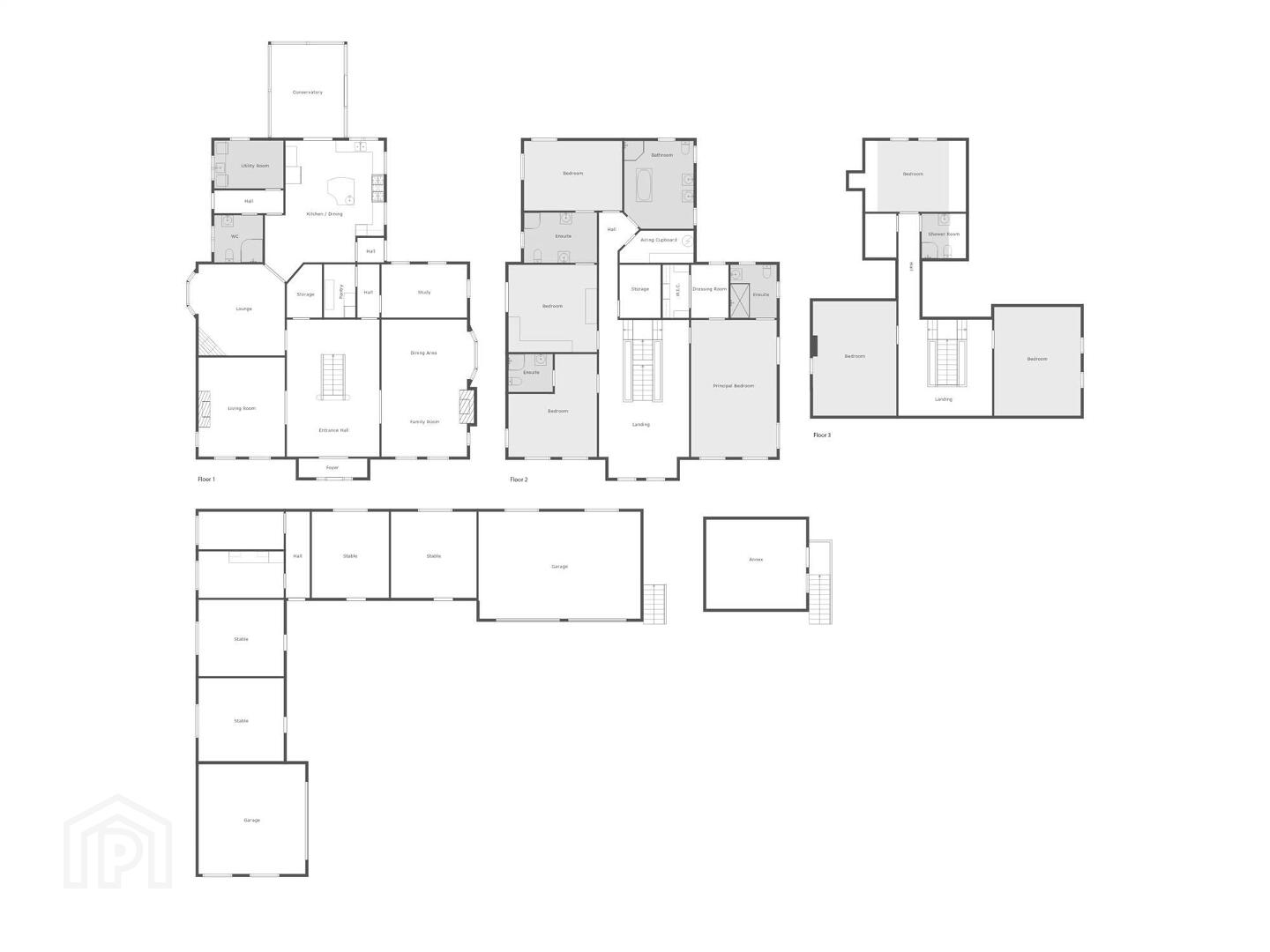For sale
"The Oaks", 23 Oakhill Road, Dromore, BT25 1PF
Offers Around £950,000
Property Overview
Status
For Sale
Style
Detached House with Small Holding
Bedrooms
7
Bathrooms
6
Receptions
5
Property Features
Tenure
Freehold
Energy Rating
Heating
Oil
Broadband Speed
*³
Property Financials
Price
Offers Around £950,000
Stamp Duty
Rates
£4,223.60 pa*¹
Typical Mortgage
Additional Information
- Exceptional, One-Of-A-Kind Detached Family Home Extending To Over 6,000 Sq Ft, Set Within 5 Acres Of Mature Land With Spectacular Countryside Views
- Landscaped Gardens, Large Concrete Courtyard, Two Spacious Garages With Games Room, Stable Block With Four Loose Boxes, Tack Room and Feed Room Ideal For Equestrian Use
- Positioned Privately Off The Road Behind Electric Gates With Generous Driveway, Ample Parking, And Turning Circle
- Grand Entrance Hall Featuring An Impressive Solid Oak Staircase
- Elegant Drawing Room And Formal Dining Room, Both With Bespoke Limestone Fireplaces
- Bright And Comfortable Living Room With Multi Fuel Stove
- Additional Well-Proportioned Home Office or Playroom
- Stunning High-Spec Kitchen With Integrated Appliances, Granite Countertops, And Dining Space Open Plan To A Light-Filled Sunroom
- Separate Utility Room, Stylish Ground Floor Shower Room, And Large Cloakroom
- Expansive First-Floor Landing With Sitting Area/Study Space
- Seven Spacious Double Bedrooms Across Two Floors
- Luxurious Principal Bedroom Suite With Private Dressing Room, Contemporary Ensuite, Balcony, And Breathtaking Views
- Elegant Main Bathroom With Freestanding Bath And Separate Shower, Plus Four Ensuite Bathrooms and Second-Floor Shower Room
- Oil-Fired Central Heating Also With 17 Solar Panels And 9.5Kw Storage Battery And uPVC Double-Glazed Windows Throughout
- Flexible, Well-Appointed Living Space Perfect For Modern Family Living
- Serene Countryside Location Close To Dromore And Within Easy Reach Of The A1/M1, Convenient For Commuters To Belfast And Dublin
- Ideal For A Wide Range Of Buyers, Particularly Those Seeking Equestrian Facilities/Early Inspection Highly Recommended
- Excellent Further Development Potential Subject to Usual Consents
Despite its idyllic and secluded location, set well back from the main road, the property remains just a short drive from Dromore and offers excellent connectivity to the wider region via the nearby A1 and M1 motorway network. Belfast is within easy commuting distance, and Dublin is also readily accessible.
Offering generous and versatile living space arranged over three levels, the home has been finished to a premium standard throughout and is further complemented by a wealth of high-quality features with excellent further development potential subject to usual consents. Surrounded by beautifully maintained gardens, a large courtyard, a stable block ideal for equestrian interests, and adjoining fields, this custom-built residence is perfectly tailored to meet the demands of contemporary family life.
This outstanding home delivers an impressive blend of luxury, space, and functionality and with so much on offer, early viewing is highly recommended to fully appreciate both the property and its breathtaking setting.
Ground Floor
- Composite triple glazed front door with glass insets, glass sidelights and glass top light into:
- RECEPTION PORCH:
- Tiled floor. Glazed hardwood inner door with side panels and top panel into:
- GRAND RECEPTION HALL:
- Tiled floor. Central solid oak wooden staircase leading to first floor landing.
- DINING ROOM:
- 7.39m x 5.46m (24' 3" x 17' 11")
(at widest points, measurements into side bay window). Portugese limestone fireplace with inset wood-burning stove. uPVC double glazed French doors to patio garden. Outlook to front and side. - DRAWING ROOM:
- 5.28m x 4.57m (17' 4" x 15' 0")
(at widest points). Dual aspect to front and side. Portugese limestone fireplace with inset efficient gas fire. Solid oak wooden flooring. - LIVING ROOM:
- 5.23m x 4.57m (17' 2" x 15' 0")
(at widest points and measurements into bay window). Cast iron multi-fuel stove, granite hearth. Outlook to side. Solid oak wooden flooring. - OPEN PLAN KITCHEN/DINING AREA:
- Range of solid wood units, granite worktops. Cast iron Aga cooker with two hotplates, two ovens, gas hob, electric grill/top oven and electric oven and tiled splashback. Double Belfast sink with chrome tap, built-in dishwasher, built-in microwave. Island unit with granite work surfaces, inset sink with mixer taps. Circular oak dining table with additional built-in storage and larder unit. Low voltage spotlights, space for American style fridge/freezer. Ceramic tiled floor. Doorway to rear hallway and double doors to:
- SUN ROOM:
- 4.47m x 3.99m (14' 8" x 13' 1")
(at widest points). Triple aspect over rear garden and equestrian area. Fantastic panoramic views, ceramic tiled floor, uPVC double glazed French doors to patio area. - SHOWER ROOM:
- White suite comprising high flush wc, pedestal wash hand basin with chrome taps, corner shower unit with chrome thermostatic control valve and telephone attachment, glass sliding door, part tiled walls, tiled floor, partial PVC cladded walls, frosted glass window, extractor fan.
- UTILITY ROOM:
- 3.58m x 2.62m (11' 9" x 8' 7")
(at widest points). Solid wooden units, granite work surfaces and upstand, inset sink with chrome mixer taps, dual aspect windows. Plumbed for washing machine, space for tumble dryer. Ceramic tiled floor. Additional storage area would suit an American style fridge/freezer. - OFFICE:
- 4.57m x 2.64m (15' 0" x 8' 8")
(at widest points). Dual aspect windows. Solid oak wooden flooring.
First Floor
- GENEROUS LANDING:
- Seating area, outlook to front.
- PRINCIPAL BEDROOM:
- 7.37m x 4.57m (24' 2" x 15' 0")
(at widest points). Dual aspect windows. uPVC double glazed French doors with toplight to Juliette balcony. - WALK-IN DRESSING ROOM:
- 2.59m x 1.83m (8' 6" x 6' 0")
(at widest points). Built-in cabinets and storage, ceramic tiled floor. - ENSUITE SHOWER ROOM:
- White suite comprising high flush wc, pedestal wash hand basin with chrome taps, ceramic tiled floor, dual aspect windows, walk-in shower with drying area and fully enclosed shower enclosure, shower with chrome thermostatic control valve and telephone attachment, rainhead shower. Extractor fan.
- BEDROOM (2):
- 5.38m x 4.57m (17' 8" x 15' 0")
(at widest points). Dual aspect windows. - ENSUITE SHOWER ROOM:
- Fully tiled shower cubicle with thermostatic shower, low flush wc, pedestal wash hand basin, chrome heated towel rail, low voltage spotlights. Ceramic tiled floor, extractor fan.
- BEDROOM (3):
- 4.7m x 4.57m (15' 5" x 15' 0")
(at widest points). uPVC double glazed door to balcony. Access to dual ensuite. Solid oak wooden flooring, range of built-in storage, cabinets and Sliderobes. - DUAL ENSUITE BATHROOM:
- White suite comprising high flush wc, shower cubicle with fully tiled shower enclosure, chrome thermostatic control valve, telephone attachment, double sink with chrome taps, ceramic tiled floor, extractor fan.
- BEDROOM (4):
- 4.98m x 4.09m (16' 4" x 13' 5")
(at widest points). Dual aspect windows. Access to dual ensuite bathroom. - FAMILY BATHROOM:
- Modern white suite with high flush wc, double sink with chrome mixer taps, free standing bath with chrome feet and chrome mixer tap, telephone attachment. Corner shower unit with fully tiled shower enclosure, chrome thermostatic control valve with rainfall shower, ceramic tiled floor, dual aspect windows, extractor fan.
- STORAGE ROOM:
- 2.9m x 2.51m (9' 6" x 8' 3")
(at widest points). Solid oak wooden staircase to:
Second Floor
- LANDING:
- Walk-in cupboard.
- BEDROOM (5):
- 5.56m x 4.6m (18' 3" x 15' 1")
(at widest points). Storage into eaves. - BEDROOM (6):
- 5.56m x 4.57m (18' 3" x 15' 0")
(at widest points). Storage into eaves. - BEDROOM (7):
- 5.36m x 4.01m (17' 7" x 13' 2")
(at widest points). - SHOWER ROOM:
- Fully tiled shower cubicle with thermostatic shower, low flush wc, pedestal wash hand basin, low voltage spotlights, ceramic tiled floor, Velux window.
Outside
- Superb site with fabulous countryside views set in approximately 5 acres with electric entrance gates leading to sweeping driveway with turning area to front and additional parking to side. Generous landscaped gardens laid in lawns and adjoining extensive field for equestrian interests to the front and side of the property.
- EXTENSIVE COURTYARD AREA:
- GARAGE 1:
- 6.93m x 5.46m (22' 9" x 17' 11")
Electric roller shutter door, power and light, water tap, Solar Panels storage battery and inverter. High roof and entrance will take a horse trailer. Oil fired boiler. - GARAGE 2:
- 7.98m x 7.47m (26' 2" x 24' 6")
Roller shutter doors, power and light, water tap. - GARAGE 2 FIRST FLOOR GAMES ROOM:
- 8.m x 5.18m (26' 3" x 17' 0")
Separate access, light power and heating. - STABLE BLOCK WITH 4 LOOSE BOXES:
- 4.39m x 4.39m (14' 5" x 14' 5")
Each. All with taps. - TACK ROOM:
- 4.55m x 2.16m (14' 11" x 7' 1")
Water tap. - FEED ROOM:
- 4.55m x 2.13m (14' 11" x 7' 1")
Water tap.
Directions
From Dromore take the Diamond Road, continue for approximately 1.5 miles and Oakhill Road is on the left. Continue down Oakhill Road and number 23 is on the left set back from the Road.
--------------------------------------------------------MONEY LAUNDERING REGULATIONS:
Intending purchasers will be asked to produce identification documentation and we would ask for your co-operation in order that there will be no delay in agreeing the sale.
Travel Time From This Property

Important PlacesAdd your own important places to see how far they are from this property.
Agent Accreditations



