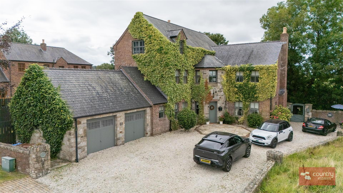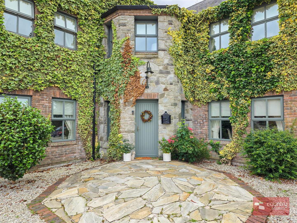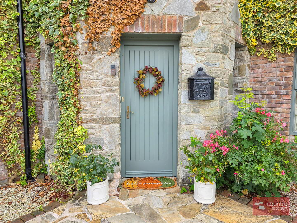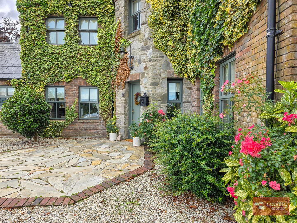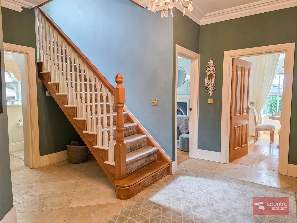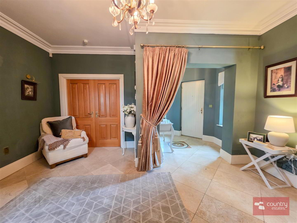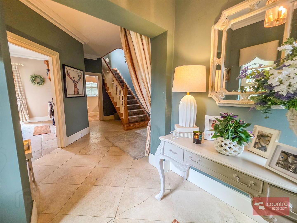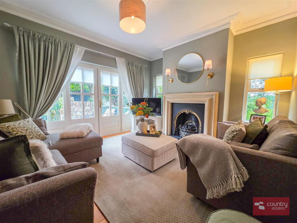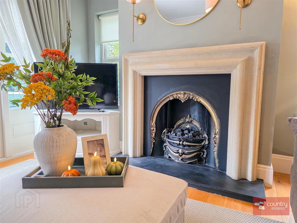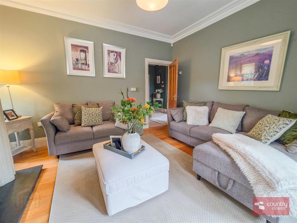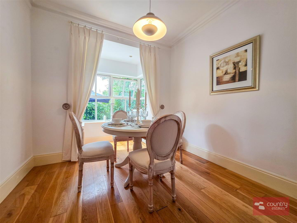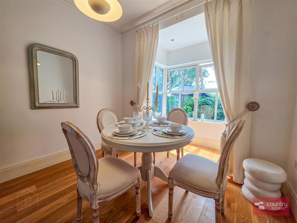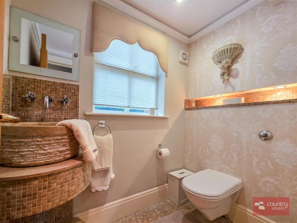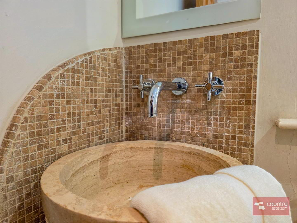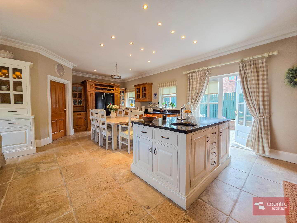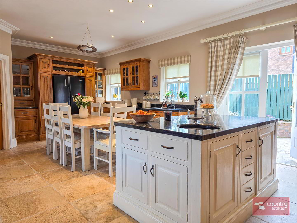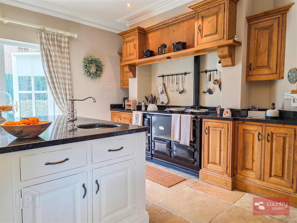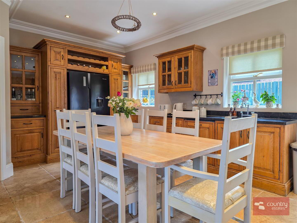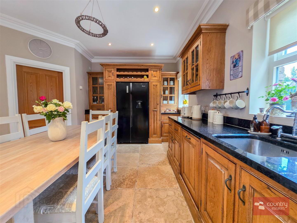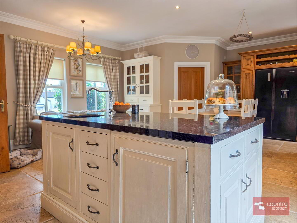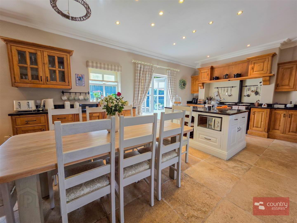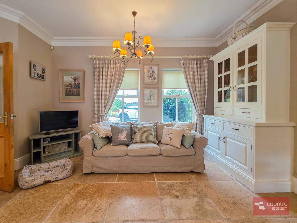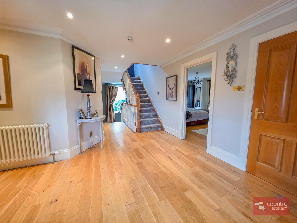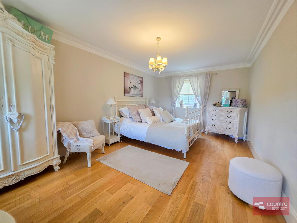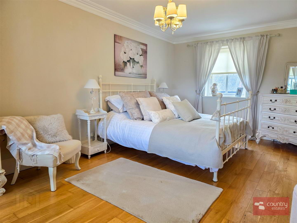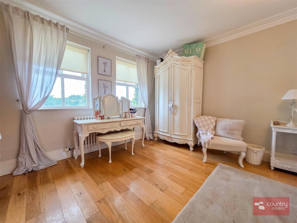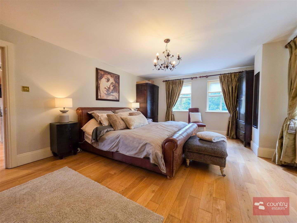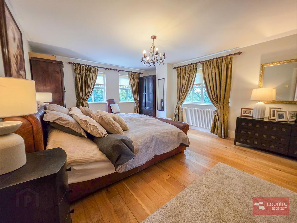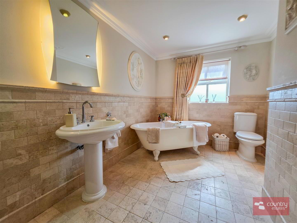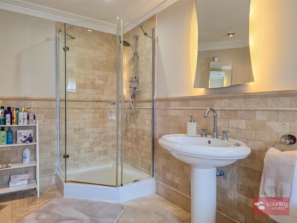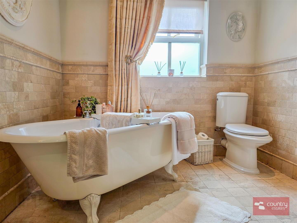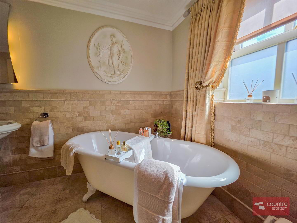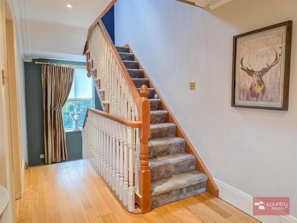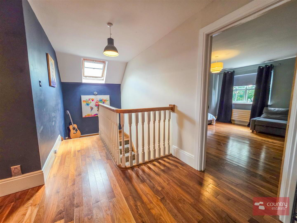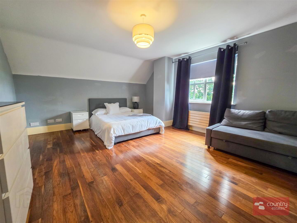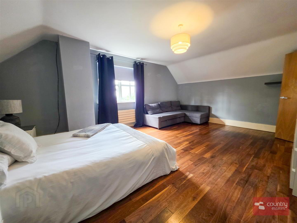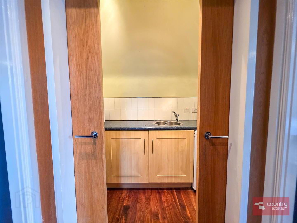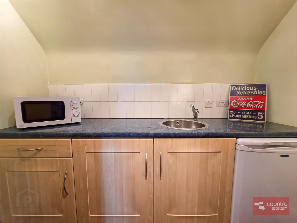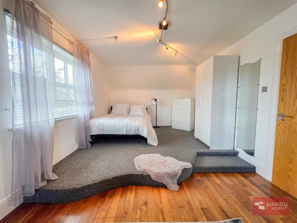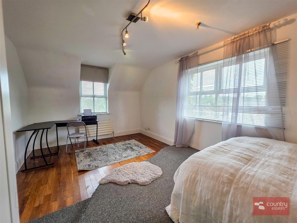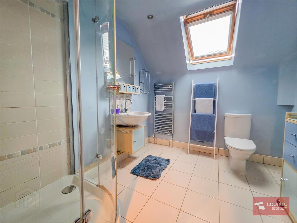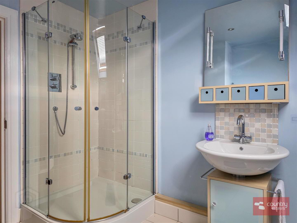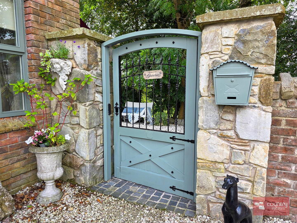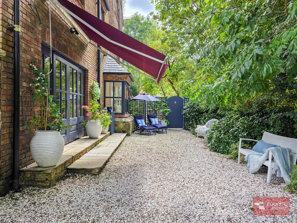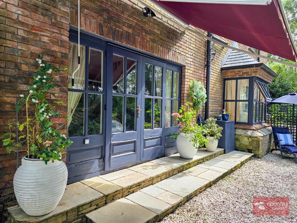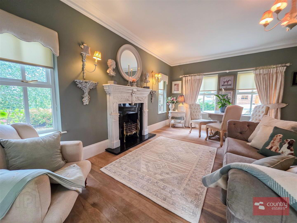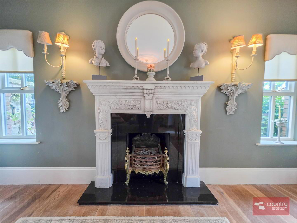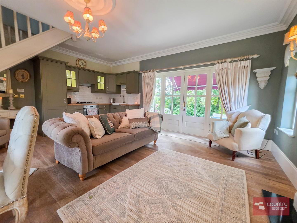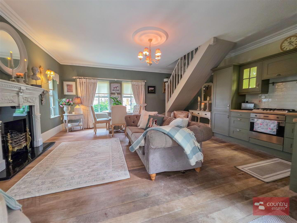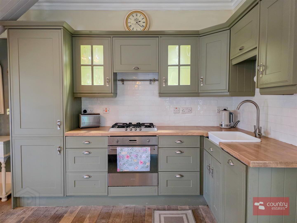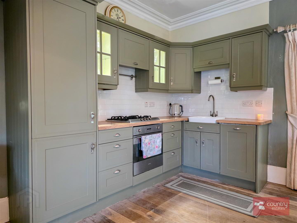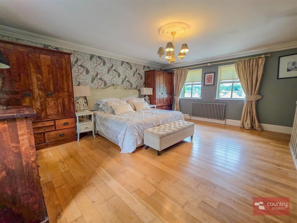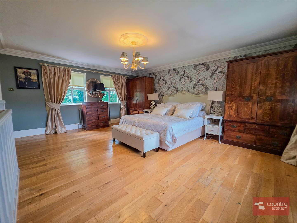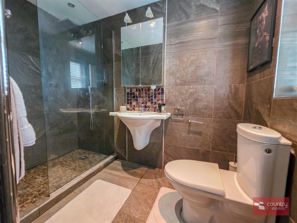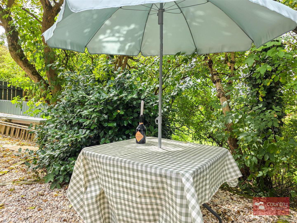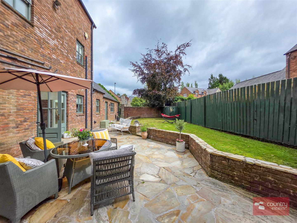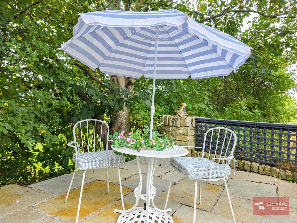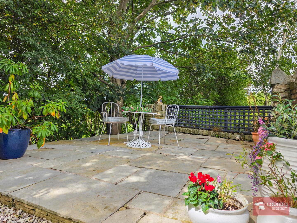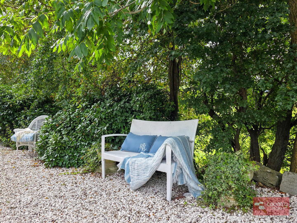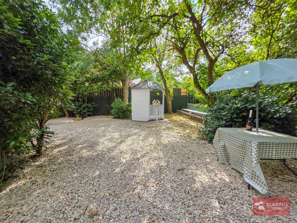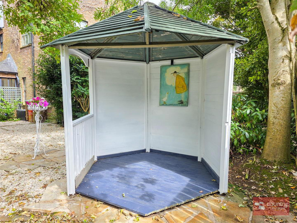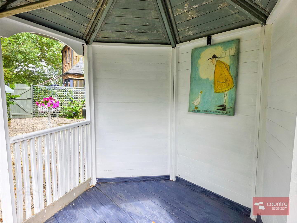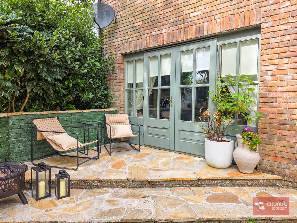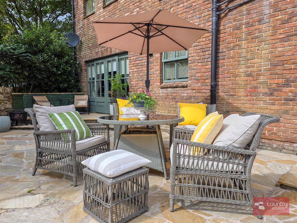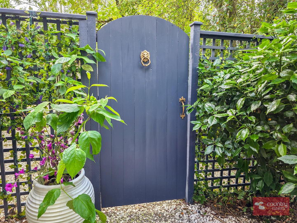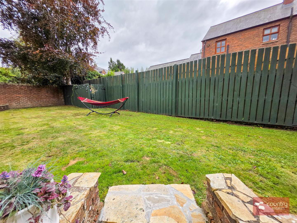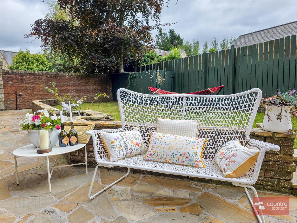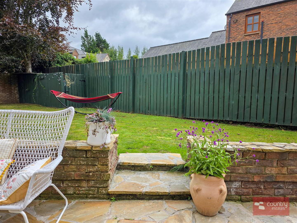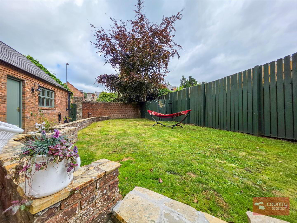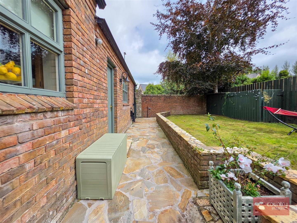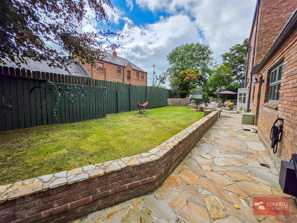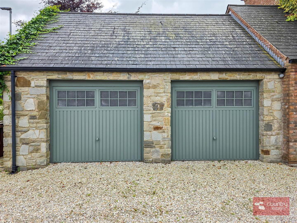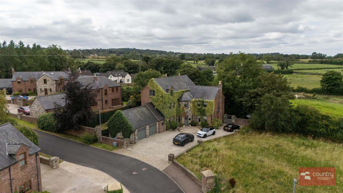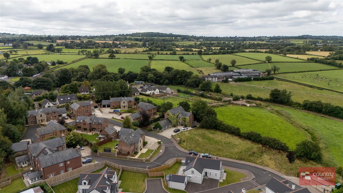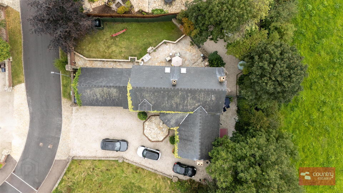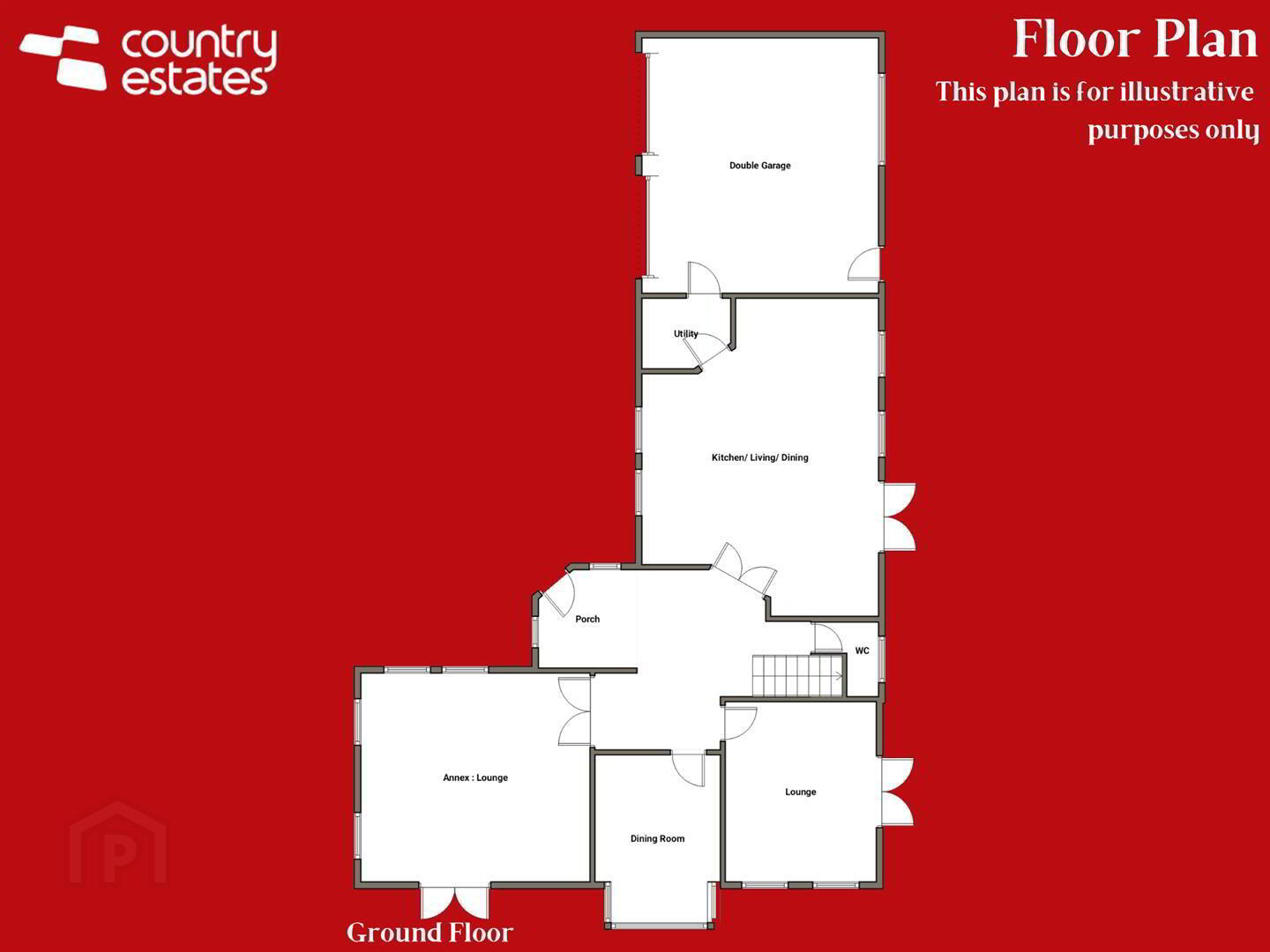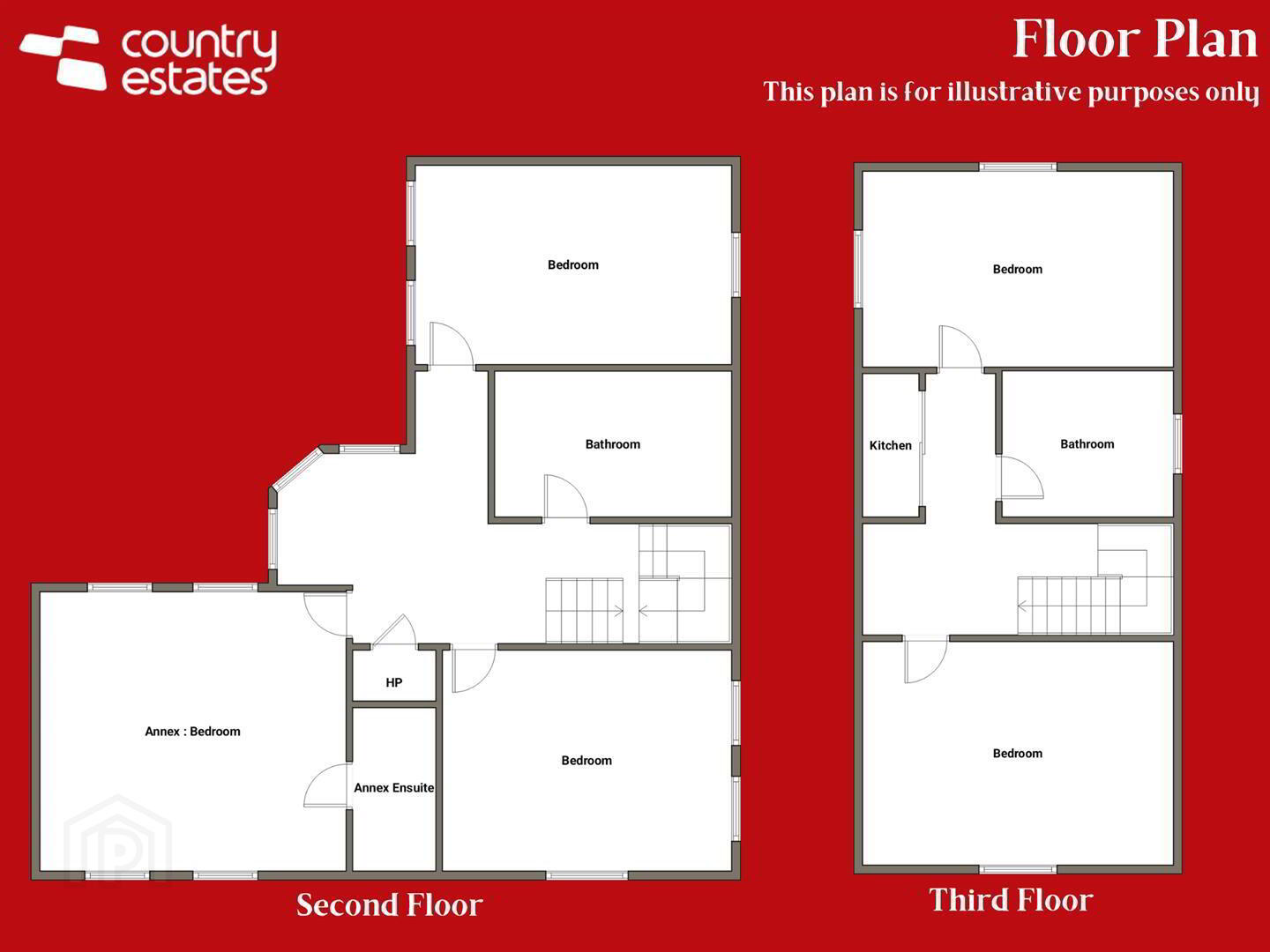For sale
'The Manor House', 1 Carnbank, Templepatrick, BT39 0FB
Offers Over £650,000
Property Overview
Status
For Sale
Style
Detached House
Bedrooms
5
Bathrooms
4
Receptions
3
Property Features
Tenure
Not Provided
Broadband Speed
*³
Property Financials
Price
Offers Over £650,000
Stamp Duty
Rates
£3,548.67 pa*¹
Typical Mortgage
Additional Information
- Main House is a Magnificent Luxury Double Fronted 3 Storey Family Home
- 4 Bedrooms / 2+ Receptions
- Open Plan Farmhouse Style Oak Kitchen with 5 hob Aga / Separate Utility Room
- Self Contained Two Storey Annex
- Open Plan Living / Kitchen / Dining layout
- Guest Bedroom with Luxury Wetroom
- 3300 Sq Ft Plus Integral Double Garage
- Exclusive Established Cul De Sac Development
- Prime Corner Site With Open Aspect
- Natural Slate Roof / Aluminium Guttering / Handmade Brick / Donegal Sandstone Elevations
This stunning three storey family home boasts a spacious living layout extending to circa 3300sqft.
The main house boasts 4 spacious bedrooms, 2 receptions, an open plan farmhouse style kitchen with casual living dining aspect, 2 bathrooms and ground floor wc.
The annex which can be easily adapted into the original layout boasts a spacious lounge with luxury kitchen and a generous size bedroom with luxury ensuite wetroom.
A perfect space for guest accommodation or live in grandparents (babysitters)!
This former show home boasts an unprecedented quality of internal finish and attention to detail with features such as natural slate roof, aluminium guttering, and Donegal sandstone elevations.
Enjoying a professionally landscaped mature site with open aspect, well stocked private gardens and secluded courtyard screened by feature brick and natural stone walling.
This imposing residence will ideally suit the purchaser searching for their forever home in a convenient semi rural location.
An early viewing by appointment with agent is advised.
- MAIN HOUSE : GROUND FLOOR
- With underfloor heating.
- ENTRANCE HALL
- Natural stone tower with hardwood entrance door into a curved lobby. Open plan into a spacious Reception style hall with quality Travertine marble floor tiles incorporating mosaic feature.
Hand made period style deep plaster coving and ceiling roses. - FURNISHED CLOAKROOM
- Comprising luxury freestanding Travertine Roman bowl sink with wall mounted taps over and co-ordinating mosaic tiled splashback plus built-in push button flush w.c. Decorative low voltage ceiling lighting and concealed display lighting. Travertine mosaic floor tiling.
- LOUNGE 4.18 x 3.79 (13'8" x 12'5")
- Impressive horse shoe burnished cast iron fireplace with natural limestone surround and inset LP gas fire. Hand made period style deep plaster moulding and ceiling rose, Junckers wide plank solid oak flooring.
French double doors opening onto raised patio area and gardens. - DINING ROOM 4.16 x 2.9 (into bay) (13'7" x 9'6" (into bay))
- Feature box bay window. Hand made period style deep plaster moulding and ceiling rose. Juncker's wide plank solid oak flooring.
- LUXURY FARMHOUSE KITCHEN WITH LIVING/DINING ASPECT 7.79 x 5.81 (at max) (25'6" x 19'0" (at max))
- Luxurious spacious open plan farmhouse style French oak kitchen with casual living / dining aspect equipped with a comprehensive range of high and low level rustic French oak units with contrasting polished granite worksurfaces and upstands incorporating undermounted Franke stainless steel sink unit with antique style mixer tap. Five oven Aga' oil fired range with complementary fully tiled inshot. Housing for free standing American style fridge/freezer and integrated dishwasher. Centre island with polished granite worksurface and undermounted Franke stainless steel sink unit with antique style mixer taps, housing for microwave and integral under counter fridge. Freestanding dresser unit with illuminated glass displays. Hand made period style deep plaster moulding and ceiling rose and Travertine limestone rustic square floor tiling. French double doors to rear garden.
- UTILITY ROOM 8'3 x 5'8
- Matching range of French oak low level units incorporating undermounted Franke stainless steel sink unit with mono block mixer taps. Plumbed for washer/dryer. Service door into attached double garage.
- MAIN HOUSE : FIRST FLOOR
- Spacious landing with open study / reading area. Hand made period style deep plaster moulding, French oak plank flooring. Low voltage recessed ceiling lights.
Large walk in hot press with Mega Flo pressurised cylinder system. 'School' style radiator. - BEDROOM 1 5.56 x 4.19 (18'2" x 13'8")
- French oak plank flooring. 'School' style radiator. Dual window aspect.
- BEDROOM 2 5.65 x 3.28 (18'6" x 10'9")
- Hand made period style deep plaster moulding and French oak plank flooring. 'School' style radiators. Access to concealed Fire Escape. Dual window aspect.
- LUXURIOUS WHITE BATHROOM SUITE
- Comprising freestanding roll top bath, pedestal wash hand basin with swan neck mixer taps and button flush w.c. Spacious fully tiled hexagonal shower cubicle with thermostatically controlled settings. Quality Travertine floor tiles with co-ordinating wainscot wall tiling and decorative dado. Decorative low voltage recessed ceiling lights.
- MAIN HOUSE : SECOND FLOOR
- Landing area in walnut strip flooring.
- BEDROOM 3 5.66 x 4.20 (18'6" x 13'9")
- Walnut strip flooring. Access to concealed Fire Escape. Far reaching rural views.
- BEDROOM 4 18'6 x 10'9
- Walnut strip flooring. Feature split level flooR. Dual window aspect.
- DELUXE MODERN SHOWER ROOM
- Comprising double quadrant fully tiled shower cubicle, pedestal wash hand basin with feature beech vanity unit incorporating wall mirror lights and button flush w.c. Chrome bar heated towel rail. Low voltage recessed ceiling lights, ceramic tiled floor. Velux window.
- MINI GALLEY STYLE KITCHEN AREA
- Sliding doors for optimum space. Circular inset stainless steel sink unit and low level fitted units with tiled splashback.
- ANNEX : GROUND FLOOR
- With underfloor heating.
- OPEN PLAN LOUNGE/KITCHEN/DINING AREA 5.64 x 5.54 (18'6" x 18'2")
- Attractive hand carved ornamental white Italian marble fireplace with contrasting polished granite inset and hearth incorporating coal effect decorative brass dog grate with LP gas fire. Hand made period style deep plaster moulding and ceiling rose. Quality Junckers wide plank solid oak flooring.
- KITCHEN AREA
- Luxury shaker kitchen equipped with a comprehensive range of high and low level fitted units with contrasting work surfaces and inlaid ceramic sink with swan neck mixer tap. A host of integrated appliances including under oven with four ring hob, dish washer and fridge freezer.
Corner staircase to first floor private guest suite.
French double doors opening to private secluded mature gardens / courtyard. - ANNEX : FIRST FLOOR 5.56 x 5.15 (18'2" x 16'10")
- Hand made period style deep plaster moulding and ceiling rose and French oak plank flooring. 'School' style radiators. Dual window aspect.
- LUXURIOUS ENSUITE WET ROOM
- Comprising fully tiled double walk-in shower area with 'drench' shower. Button flush wc & semi pedestal wash hand basin. Chrome bar heated towel rail. Low voltage recessed ceiling lights, ceramic tiled floor. Fully tiled walls and floor.
- OUTSIDE
- Approached via a sweeping entrance road to a prime mature site within the exclusive Carnbank development enjoying pleasant open aspect with far reaching rural views. Natural stone entrance pillars with feature brick and natural stone walling. Rustic Donegal quartz stone driveway with cobbled granite entrance strip and parking forecourt suitable for a number of vehicles with access to integral double garage.
Well stocked private gardens and secluded courtyard areas screened by feature brick and natural stone walling. - INTEGRAL DOUBLE GARAGE 20'6 x 18'6
- With twin electric up and over doors. Power and light. Access door to rear garden. With enclosed 2500 gallon oil tank.
- IMPORTANT NOTE TO ALL PURCHASERS:
We have not tested any of the systems or appliances at this property.
Travel Time From This Property

Important PlacesAdd your own important places to see how far they are from this property.
Agent Accreditations

Not Provided


