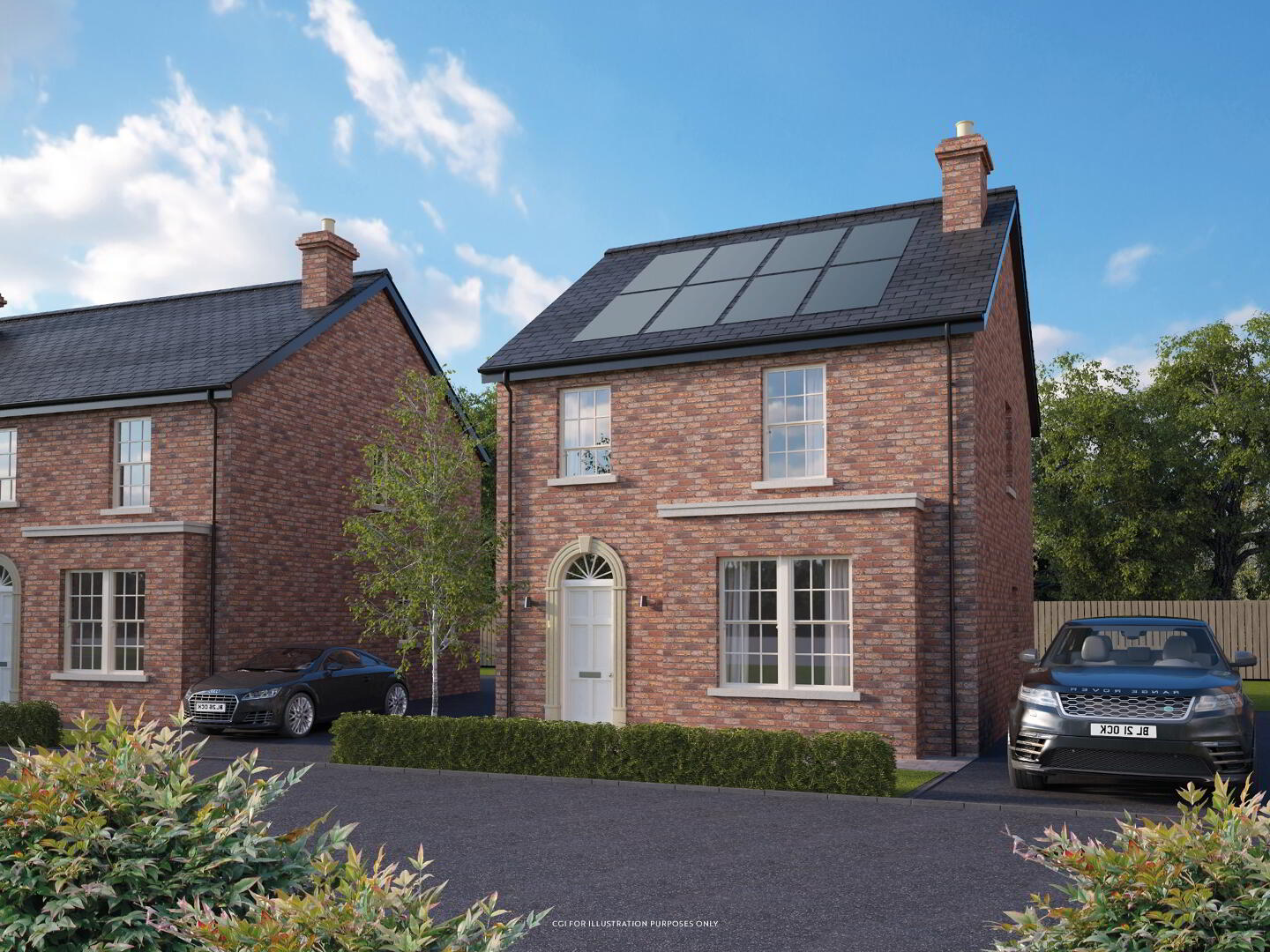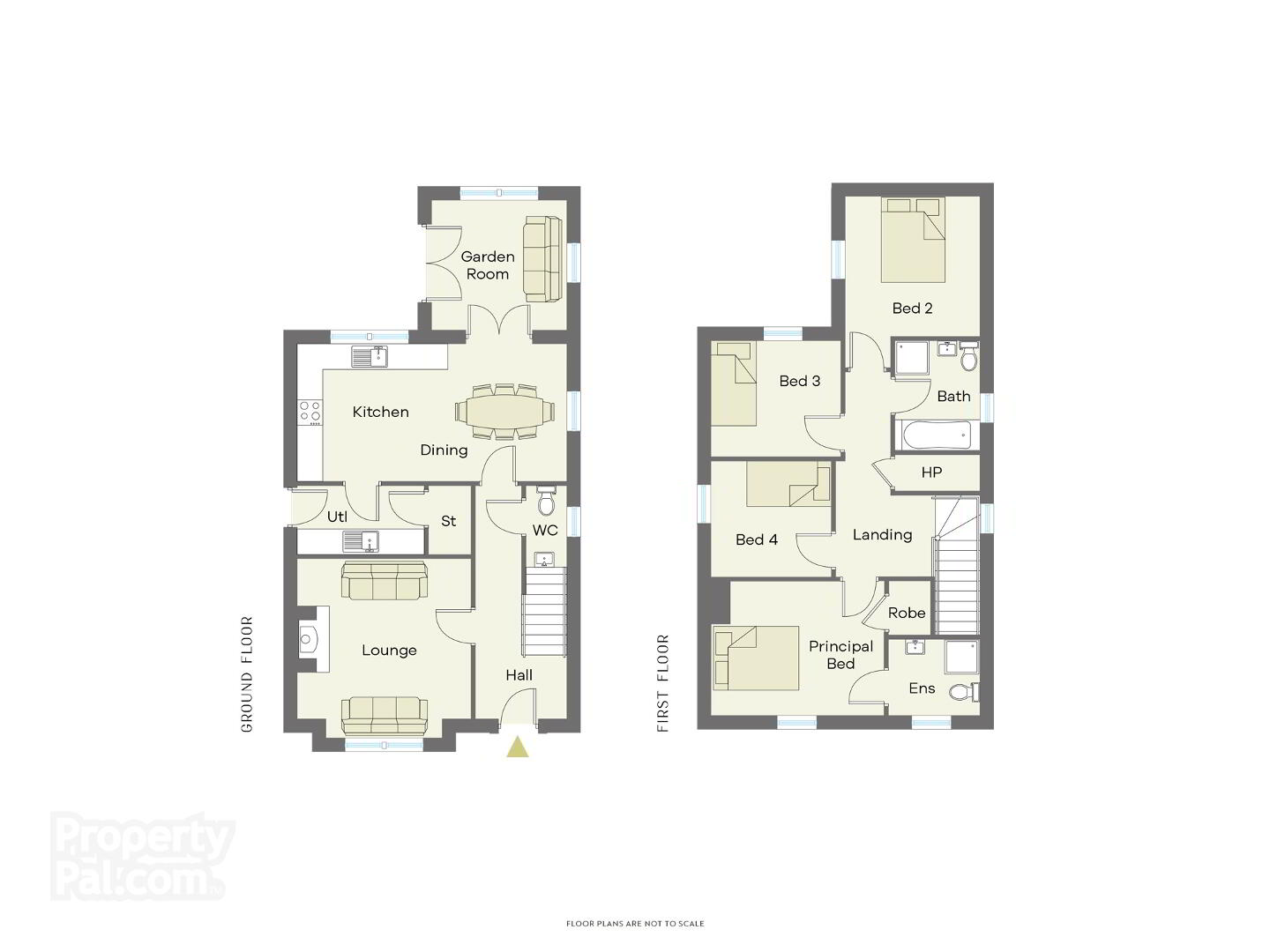The Harrier 4 Bed, The Crescent At Tarry Wood, Lurgan
This property forms part of the The Crescent at Tarry Wood development
Prices From £305,000
Marketed by multiple agents
Property Overview
Status
On Release
Style
Detached House
Bedrooms
4
Bathrooms
3
Receptions
2
Property Features
Size
132.6 sq m (1,427 sq ft)
Tenure
Not Provided
Heating
Oil
Property Financials
Price
Prices From £305,000
Stamp Duty
Typical Mortgage
The Crescent at Tarry Wood Development
| Unit Name | Price | Size | Site Map |
|---|---|---|---|
| Site 6 The Crescent at Tarry Wood | Prices From £305,000 | 1,427 sq ft | |
| Site 7 The Crescent at Tarry Wood | Prices From £305,000 | 1,427 sq ft | |
| Site 8 The Crescent at Tarry Wood | Prices From £305,000 | 1,427 sq ft | |
| Site 9 The Crescent at Tarry Wood | Prices From £305,000 | 1,427 sq ft | |
| Site 14 The Crescent at Tarry Wood | Prices From £305,000 | 1,427 sq ft |
Site 6 The Crescent at Tarry Wood
Price: Prices From £305,000
Size: 1,427 sq ft
Site 7 The Crescent at Tarry Wood
Price: Prices From £305,000
Size: 1,427 sq ft
Site 8 The Crescent at Tarry Wood
Price: Prices From £305,000
Size: 1,427 sq ft
Site 9 The Crescent at Tarry Wood
Price: Prices From £305,000
Size: 1,427 sq ft
Site 14 The Crescent at Tarry Wood
Price: Prices From £305,000
Size: 1,427 sq ft
The Harrier- As the 4 bed option 1427sqft
New Release Greener Than Ever Before!
New and Improved house types with higher energy efficiency specifications.
A Rating EPC.
Solar Panels.
Increased Insulation In Walls Doors And Windows.
Quooker Instant Boiling Water Tap In The Kitchen.
Beam Central Vacuum System
And much much more
GROUND FLOOR
Entrance Hall with separate WC
Lounge (into bay)
ft 13’9” x 13’6” m 4.20 x 4.10
Kitchen / Dining
ft 20’8” x 10’6” m 6.30 x 3.20
Utility
ft 9’10” x 5’4” m 3.00 x 1.60
Garden Room
ft 10’6” x 10’3” m 3.20 x 3.10
FIRST FLOOR
Principal Bedroom
ft 13’5” x 10’6” m 4.10 x 3.20
Ensuite
ft 6’9” x 5’10” m 2.10 x 1.80
Bedroom 2
ft 10’10” x 10’6” m 3.30 x 3.20
Bedroom 3
ft 10’3” x 8’10” m 3.10 x 2.70
Bedroom 4
ft 9’1” x 8’10” m 2.80 x 2.70
Bathroom
ft 8’7” x 6’6” m 2.60 x 2.00
Travel Time From This Property

Important PlacesAdd your own important places to see how far they are from this property.











