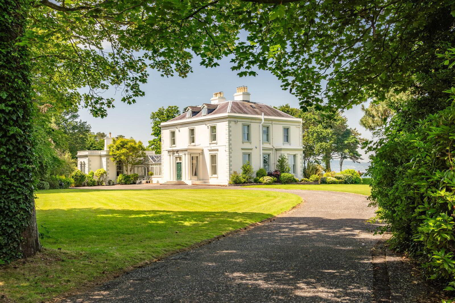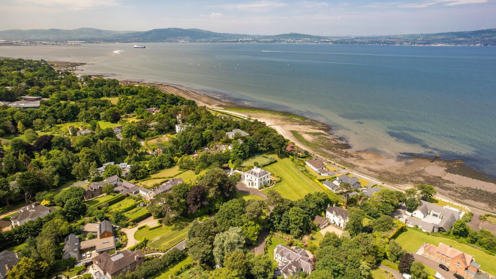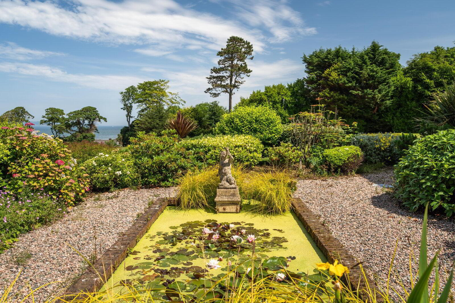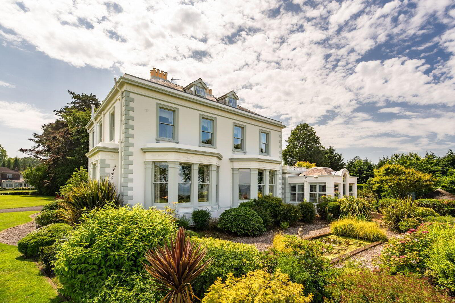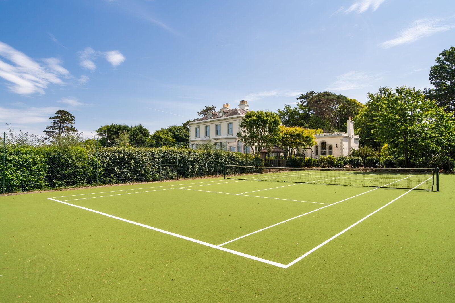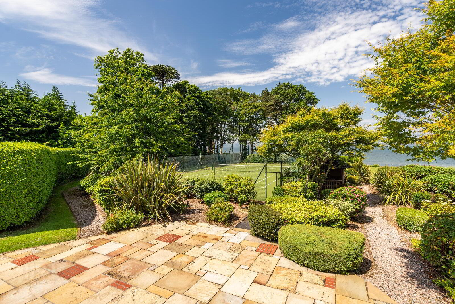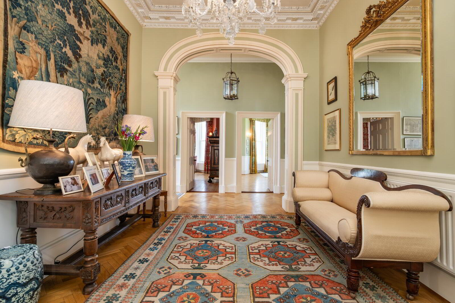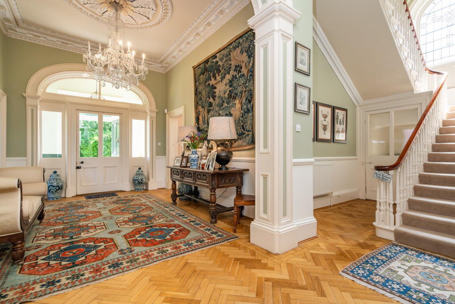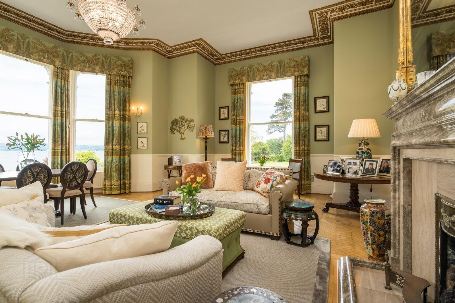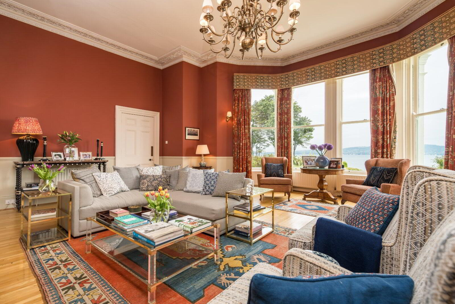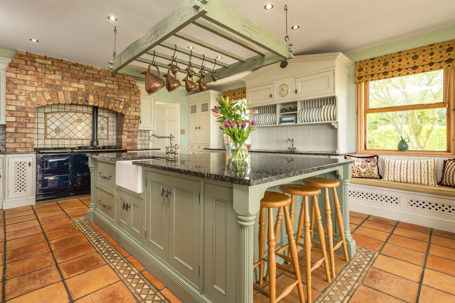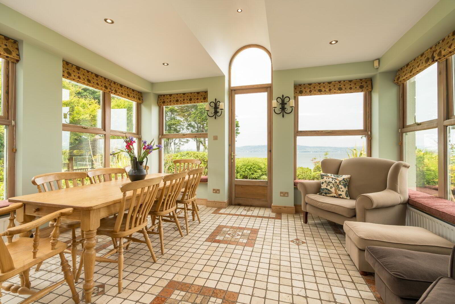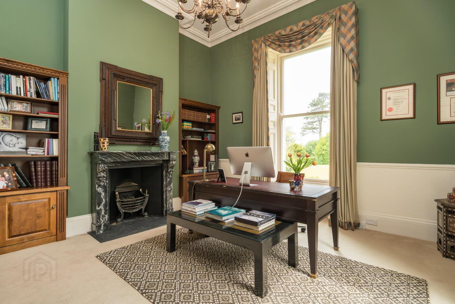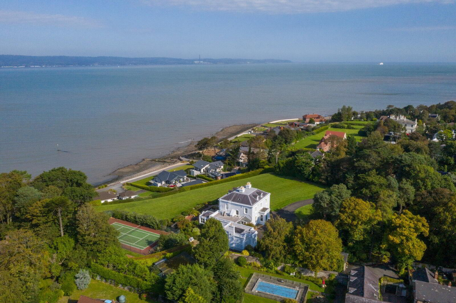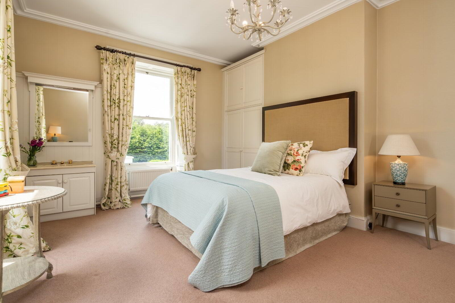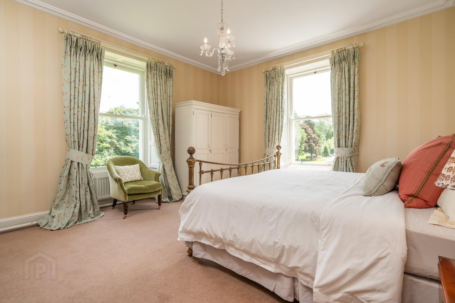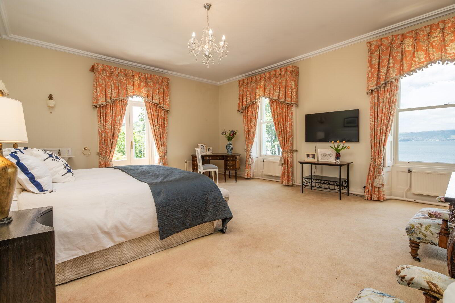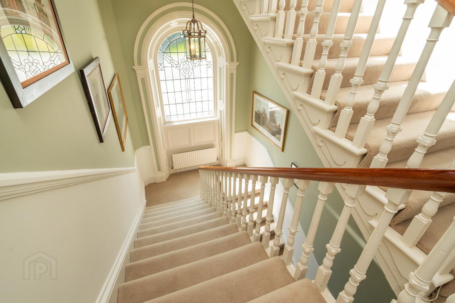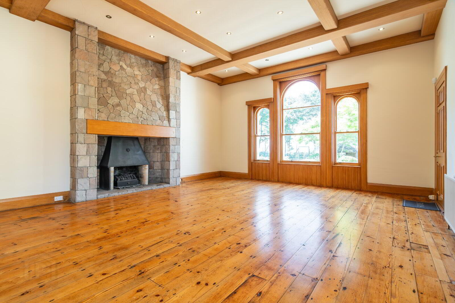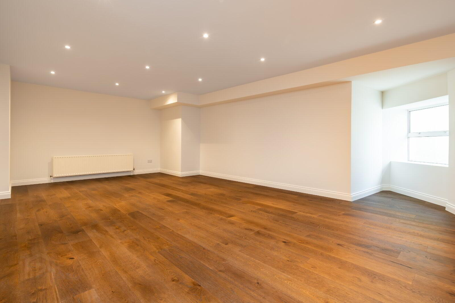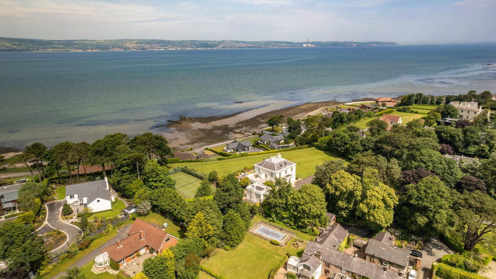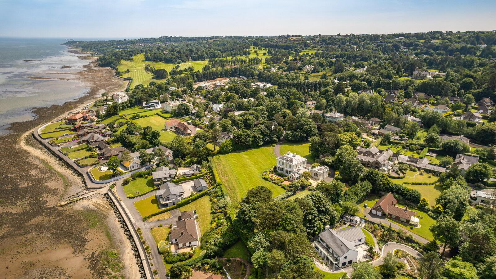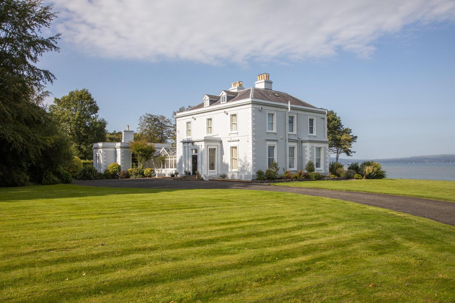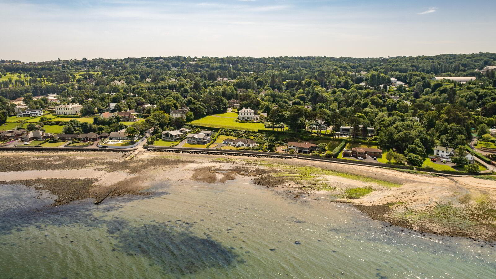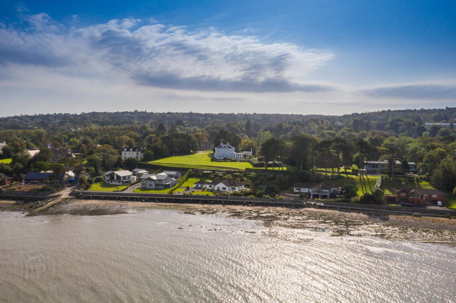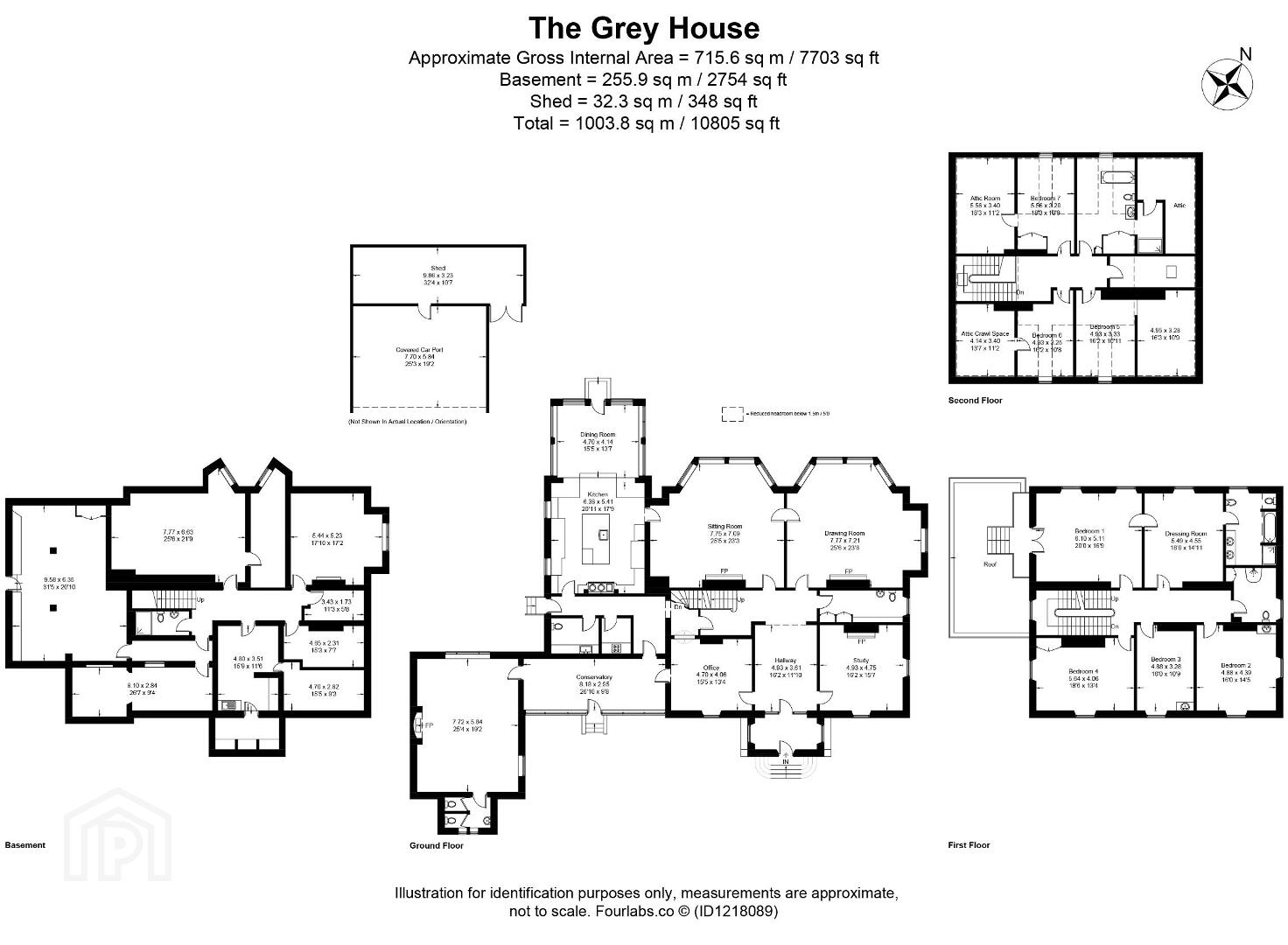For sale
The Grey House, 60 Station Road, Craigavad, Holywood, BT18 0BP
Offers Over £2,750,000
Property Overview
Status
For Sale
Style
House
Bedrooms
7
Bathrooms
4
Receptions
6
Property Features
Tenure
Not Provided
Broadband Speed
*³
Property Financials
Price
Offers Over £2,750,000
Stamp Duty
Rates
£3,815.20 pa*¹
Typical Mortgage
Additional Information
- Impressive grade B1 listed period home dating back to 1853
- One of the most iconic and premier residences located in Northern Ireland
- Located in a private & exclusive area with stunning views out to Belfast Lough
- Generous accommodation offering six receptions & seven bedrooms
- Beautiful setting with landscaped mature gardens, feature pond, tennis court & outbuildings
- Benefits from full planning permission for an extension and renovation as designed by Des Ewing Architects
- Ground Floor
- Entrance Porch
- 3.35m x 1.83m (11'0" x 6'0")
Panelled entrance door with glazed fanlight. Ornate corniced ceiling and ceiling rose. Original patterned tiled floor. - Reception Hall
- 7m x 3.6m (23'0" x 11'10")
Glazed entrance door and side panels with arched fanlight. Parquet wood block floor. Ornate corniced ceiling and ceiling rose. Attractive stairway to first floor with turned spindles and polished mahogany handrail. Arched stained glass, leaded landing window. - Cloakroom
- 4.88m x 1.52m (16'0" x 5'0")
Period style low flush WC and pedestal wash hand basin. Built in storage and cloaks cupboard. Corniced ceiling. - Library
- 4.88m x 4.57m (16'0" x 15'0")
Marble fireplace with reeded inset panels, slate hearth, and dog grate with gas fire. Built in mahogany book cases and storage cupboards. Corniced ceiling and ceiling rose. Views over side lawns to Belfast Lough. - Study
- 4.57m x 4.04m (15'0" x 13'3")
Corniced ceiling and ceiling rose. Glazed door to Conservatory. Hatch to rear hallway. - Drawing Room
- 7.62m x 7m (25'0" x 23'0")
(Into bay window). Magnificent views to Belfast Lough and the County Antrim shoreline. Ornate marble fireplace with brass inset and gas fire. Ornate corniced ceiling and ceiling rose. Parquet wood block floor. - Living Room
- 7.62m x 7m (25'0" x 23'0")
(Into bay window). Magnificent views to Belfast Lough and the County Antrim shoreline. Mahogany carved fireplace with marble inset and hearth and brass grate with gas fire. Ornate corniced ceiling and ceiling rose. Wood strip floor. - Magnificent Kitchen With Casual Living/Dining Area
- 10.67m x 5.18m (35'0" x 17'0")
KITCHEN AREA Hand crafted Canadian pine kitchen by 'The Design House' with polished granite work surfaces. Dresser unit with plate rack and inset stainless steel sink unit with pewter mixer taps. Glazed display cupboards and wine rack. Central island unit with butcher's block and inset Belfast sink with pewter mixer taps and waste disposal unit. Royal blue 4 oven Aga (gas fired), set in reclaimed brick recess. Integrated Gaggenau American fridge/freezer with Canadian pine doors. Integrated dishwasher. 'Fired Earth' terracotta tiled floor. Recessed low voltage lighting. LIVING / DINING AREA Fully glazed on 3 sides. Magnificent views. 'Fired Earth' tiled floor. Feature barrelled ceiling. French door to patio area and gardens. Recessed low voltage lighting. - Conservatory
- 8.18m x 3.05m (26'10" x 10'0")
'Fired Earth' Victorian Terracotta tiled floor with decorative border. Stained glass upper panels to windows. Wall light wiring. French door leading to front of house. Accessed from Study, Games Room and Rear Hallway. - Games Room
- 7.62m x 5.8m (25'0" x 19'0")
Feature stone fireplace with large Inglenook fire and gas inset. Beamed ceiling. Views to Belfast Lough. Varnished timber floor. Recessed low voltage lighting. - Cloakroom
- Pedestal wash hand basin with brass taps. Ceramic tiled floor. Recessed low voltage lighting. Two separate WC's. Ceramic tiled floor. Recessed low voltage lighting.
- Rear Hallway
- Doorway to side of house. Terracotta tiled floor. Tongue and groove panelled walls to dado height. Roof lantern.
- Utility Room
- 2.44m x 1.83m (8'0" x 6'0")
Built in high and low level Canadian pine units with polished granite work surfaces. Belfast sink. Plumbed for washing machine. Terracotta tiled floor. Partially tiled walls. Low flush WC. - Pantry
- 1.83m x 1.52m (6'0" x 5'0")
Built in high and low level Canadian pine units with polished granite work surfaces. Recess for cooker. Extractor hood over cooking area. Terracotta tiled floor. - Lower Ground Floor
- Hallway
- 6.4m x 1.52m (21'0" x 5'0")
Marble tiled floor. Recessed low voltage lighting. - Room 1
- 7.62m x 4.57m (25'0" x 15'0")
Marble tiled floor. Recessed low voltage lighting. - Adjoining Room
- 6.1m x 1.83m (20'0" x 6'0")
(Average). Marble tiled floor. Recessed low voltage lighting. - Room 2/Sitting Room
- 5.44m x 17 (17'10" x 55'9")
Original fireplace with gas inset. Marble tiled floor. Recessed low voltage lighting. - Room 3/Kitchen
- 4.57m x 3.35m (15'0" x 11'0")
Built in units. Stainless steel single drainer sink unit with mixer taps. Marble tiled floor. - Adjoining Room
- 4.57m x 2.13m (15'0" x 7'0")
Marble tiled floor. - Wine Cellar
- 3.66m x 1.83m (12'0" x 6'0")
Original brick barrelled ceiling and wine shelves. - Airing Room
- 4.57m x 1.83m (15'0" x 6'0")
Shelving. Quarry tiled floor. - Boiler Room
- 3.66m x 1.52m (12'0" x 5'0")
Potterton gas boiler. Marble tiled floor. - Cloakroom
- Period style pedestal wash hand basin and low flush WC. Marble tiled floor.
- Inner Corridor
- Ceamic tiled floor.
- Store Room 1
- 7.92m x 2.7m (26'0" x 8'10")
Shelving. Ceramic tiled floor. - Store Room 2
- 9.45m x 6.1m (31'0" x 20'0")
Direct access to side of house. - First Floor
- Spacious Landing
- Corniced ceiling.
- Principal Bedroom
- 6.1m x 5.1m (20'0" x 16'9")
Views over Belfast Lough to the County Antrim shoreline. Doorway to roof terrace. Corniced ceiling. Wall light wiring. Pedestal wash hand basin. - Dressing Room
- 5.49m x 4.57m (18'0" x 15'0")
Views over Belfast Lough to the County Antrim shoreline. Built in wardrobes. Corniced ceiling. - Bathroom
- Traditional style white suite comprising vanity unit with twin wash hand basins. Panelled bath air bath with brass mixer taps and shower over set in marble tiled recess. Marble tiled shower with brass overhead shower. Low flush WC and bidet. Marble tiled floor. Recessed low voltage lighting.
- Bedroom 2
- 4.88m x 4.27m (16'0" x 14'0")
Views over side lawns to Belfast Lough. Vanity unit with inset wash hand basin. Corniced ceiling. - Bedroom 3
- 4.27m x 3.28m (14'0" x 10'9")
Vanity unit with inset wash hand basin. Corniced ceiling. - Bedroom 4
- 5.61m x 4.06m (18'5" x 13'4")
Vanity unit with inset wash hand basin. Built in wardrobe with storage above. Corniced ceiling. - Shower Room
- 3.23m x 2.44m (10'7" x 8'0")
Traditional style white suite comprising, pedestal wash hand basin and low flush WC. Large steam shower unit with multi jet power shower. Half tiled walls. Varnished timber floor. Corniced ceiling. Recessed low voltage lighting. - Second Floor
- Bedroom 5
- 4.95m x 3.28m (16'3" x 10'9")
Dormer window. Views to Belfast Lough. Built in wardrobes. Varnished timber floor. Access to walk in dressing room. - Bedroom 6
- 4.83m x 3.35m (15'10" x 11'0")
Dormer window. - Adjoining Dressing Room
- 4.83m x 3.28m (15'10" x 10'9")
- Bedroom 7
- 4.11m x 3.28m (13'6" x 10'9")
Dormer window. Access to generous roof space storage. - Bathroom
- 5.56m x 3.35m (18'3" x 11'0")
Traditional style white suite comprising pine panelled bath with brass mixer taps and shower attachment. Vanity unit with inset wash hand basin. Low flush WC. Built in wardrobes. Dormer window. Views to Belfast Lough. Varnished timber floor. - Adjoining Shower Room
- 2.97m x 1.45m (9'9" x 4'9")
Large walk in fully tiled shower. Terracotta tiled floor. Access to roof space storage. - Outside
- Open Garage
- 7.7m x 5.84m (25'3" x 19'2")
Approached by a sweeping driveway, 'The Grey House' is set in mature grounds extending to approximately 2.2 acres laid in immaculately tended lawns, mature shrub beds offering profusion of colour in all seasons, and a sheltered patio area with a delightful outlook over the gardens to Belfast Lough and the County Antrim shoreline. - Garden Store Room
- 9.88m x 3.1m (32'5" x 10'2")
- All Weather Tennis Court
- Garden Gazebo
Travel Time From This Property

Important PlacesAdd your own important places to see how far they are from this property.
Agent Accreditations





