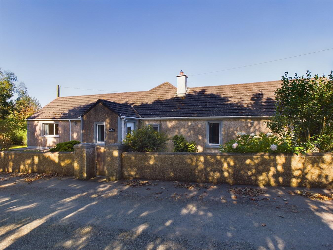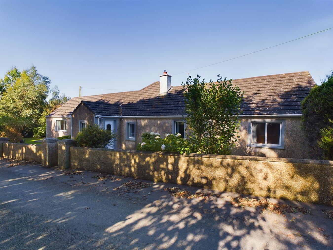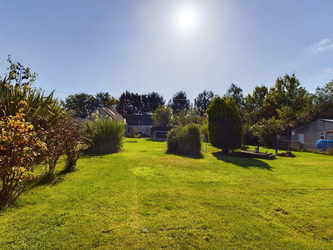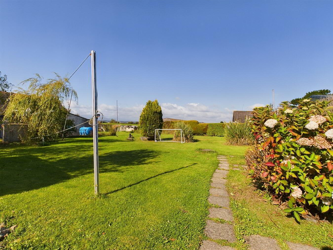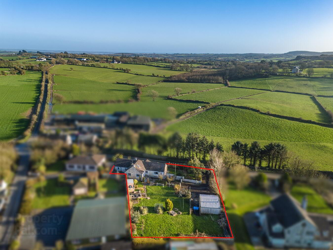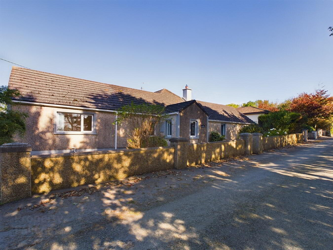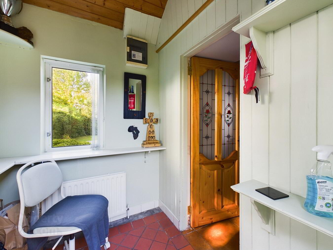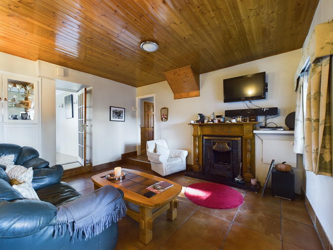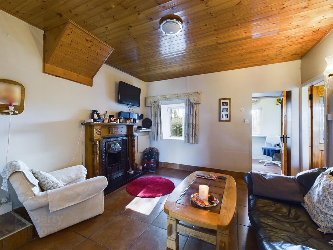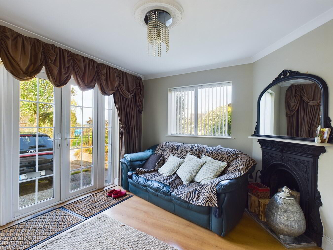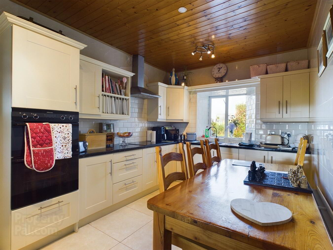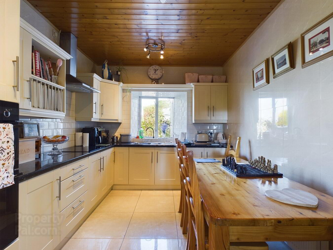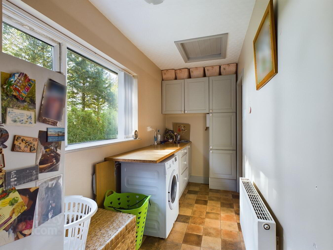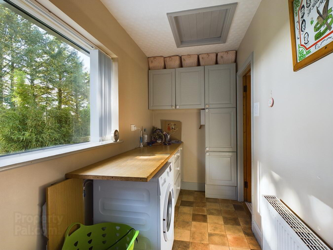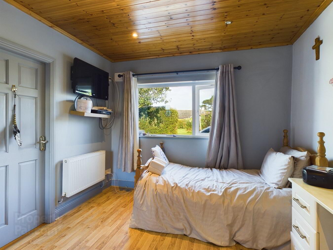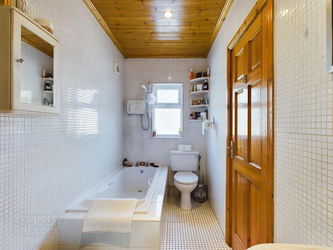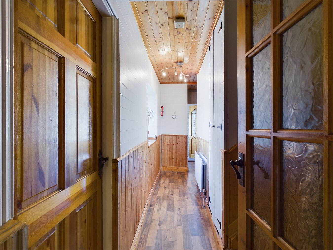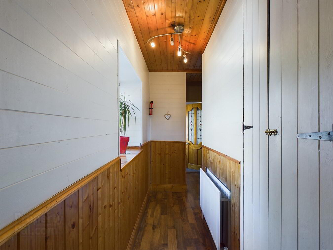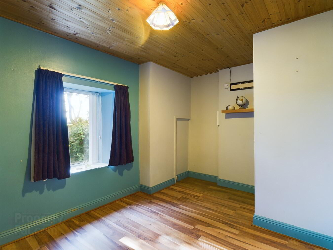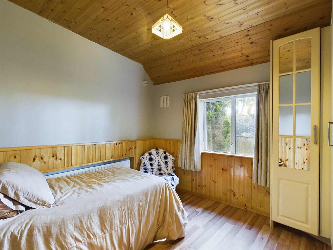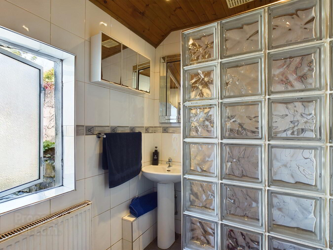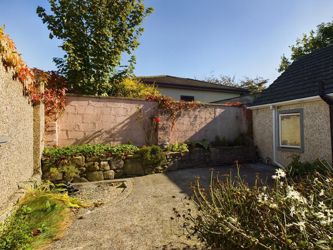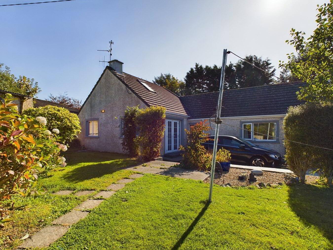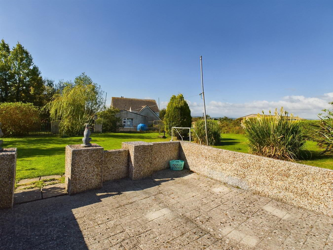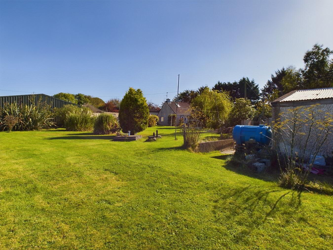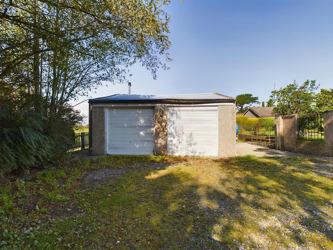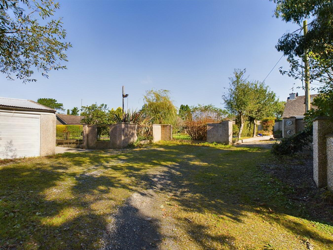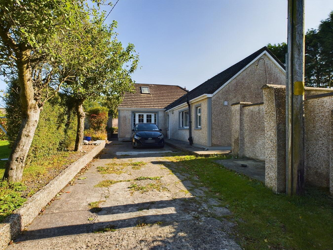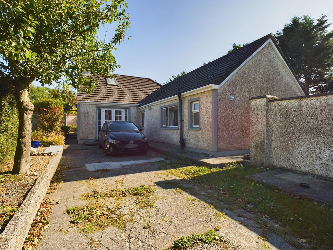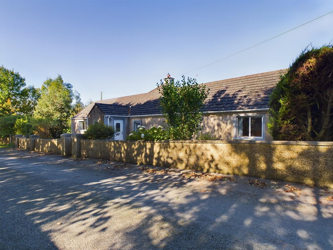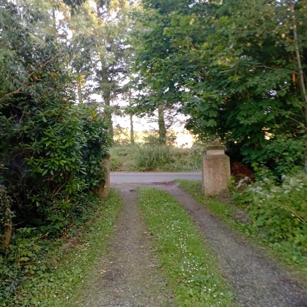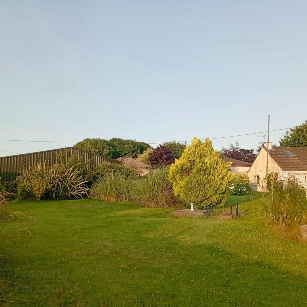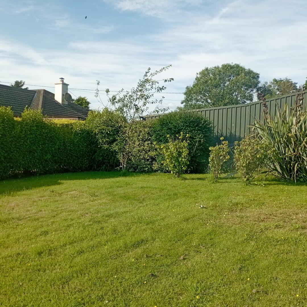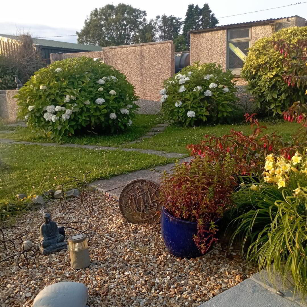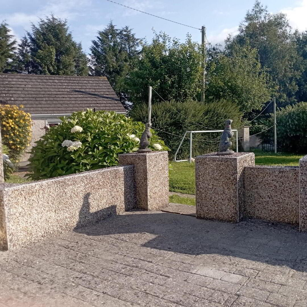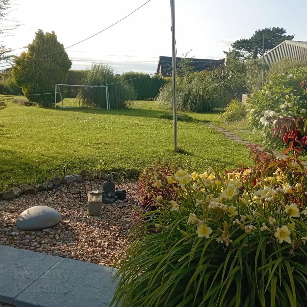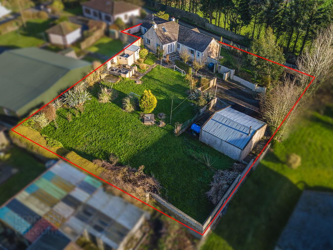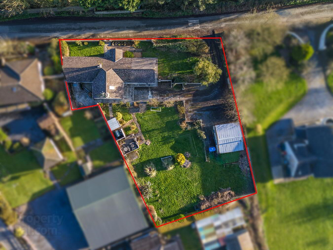The Forge, Butlerstown, X91X2C8
Price €379,000
Property Overview
Status
For Sale
Style
Cottage
Bedrooms
4
Bathrooms
2
Property Features
Tenure
Freehold
Property Financials
Price
€379,000
Stamp Duty
€3,790*²
This charming four-bedroom detached cottage, situated on a generous private site just off the R682 in Butlerstown, offers a unique blend of historic character and modern convenience. With its origins dating back to the mid-17th century, the property boasts a timeless appeal while being only a short 15-minute drive from the amenities of Waterford city, providing the perfect balance of rural tranquility and urban accessibility.
Outside, the property is surrounded by a large rear garden, lush with mature shrubbery and fruit trees, offering both privacy and an ideal setting for outdoor activities. A detached double garage provides further convenience, with the potential for use as a workshop. Additional benefits include oil-fired central heating and the expansive outdoor space, making this cottage an idyllic and functional family home.
Ground Floor:Entrance Porch:
1.98m x 1.70m (6' 6" x 5' 7") Bright welcoming entrance with tiled flooring.
Living Room:
3.76m x 4.40m (12' 4" x 14' 5") Cosy living room featuring a wooden ceiling, tiled flooring and a charming fireplace creating a warm and inviting atmosphere.
Sitting Room:
3.18m x 3.58m (10' 5" x 11' 9") The sitting room offers a bright space with elegant French doors that allows plenty of natural light to flow in, timber flooring, a decorative fireplace creating a welcoming ambiance.
Kitchen/Dining Area:
2.82m x 4.33m (9' 3" x 14' 2") The kitchen features modern cabinetry, integrated appliances, a wooden ceiling, and a large window offering scenic garden views, creating a functional yet inviting space for cooking and dining.
Utility Room:
4.63m x 1.55m (15' 2" x 5' 1") Spacious utility room with tiled flooring and ample storage. Plumbed for appliances.
Bedroom 1:
3.08m x 3.42m (10' 1" x 11' 3") With wooden ceiling and timber flooring.
En suite Bathroom:
1.48m x 3.35m (4' 10" x 11' 0") Features a clean, rustic design fully tiled with wooden ceiling, with bath and overhead shower, WC and wash hand basin.
Hallway:
4.52m x 0.89m (14' 10" x 2' 11") The hallway boasts a warm, rustic charm with timber flooring, wooden ceiling and wall paneling.
Bedroom 2:
3.06m x 3.56m (10' 0" x 11' 8") With wood flooring.
Bedroom 3:
4.08m x 2.80m (13' 5" x 9' 2") With wood flooring, a wooden ceiling and built-in wardrobe.
Bedroom 4:
3.51m x 3.17m (11' 6" x 10' 5") With timber flooring, wooden ceiling and wall paneling.
Shower Room:
1.93m x 1.73m (6' 4" x 5' 8") Fully tiled with wooden ceiling, with shower unit with feature glass wall, WC and wash hand basin.
First Floor:
Bedroom/Office:
3.22m x 3.69m (10' 7" x 12' 1") Versatile room suitable as a home office or as an additional bedroom with a Velux roof window, with wooden ceiling, paneling and storage.
Outside and Services:
Features:
Charming detached cottage located on a large private site.
Large rear garden with mature shrubbery and fruit trees.
Detached double garage suitable as a workshop.
Oil fired central heating.
15 minutes to Waterford City.
Travel Time From This Property

Important PlacesAdd your own important places to see how far they are from this property.
Agent Accreditations

