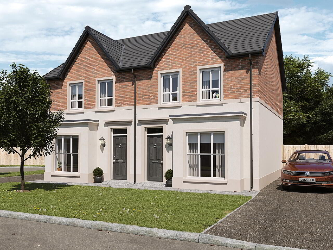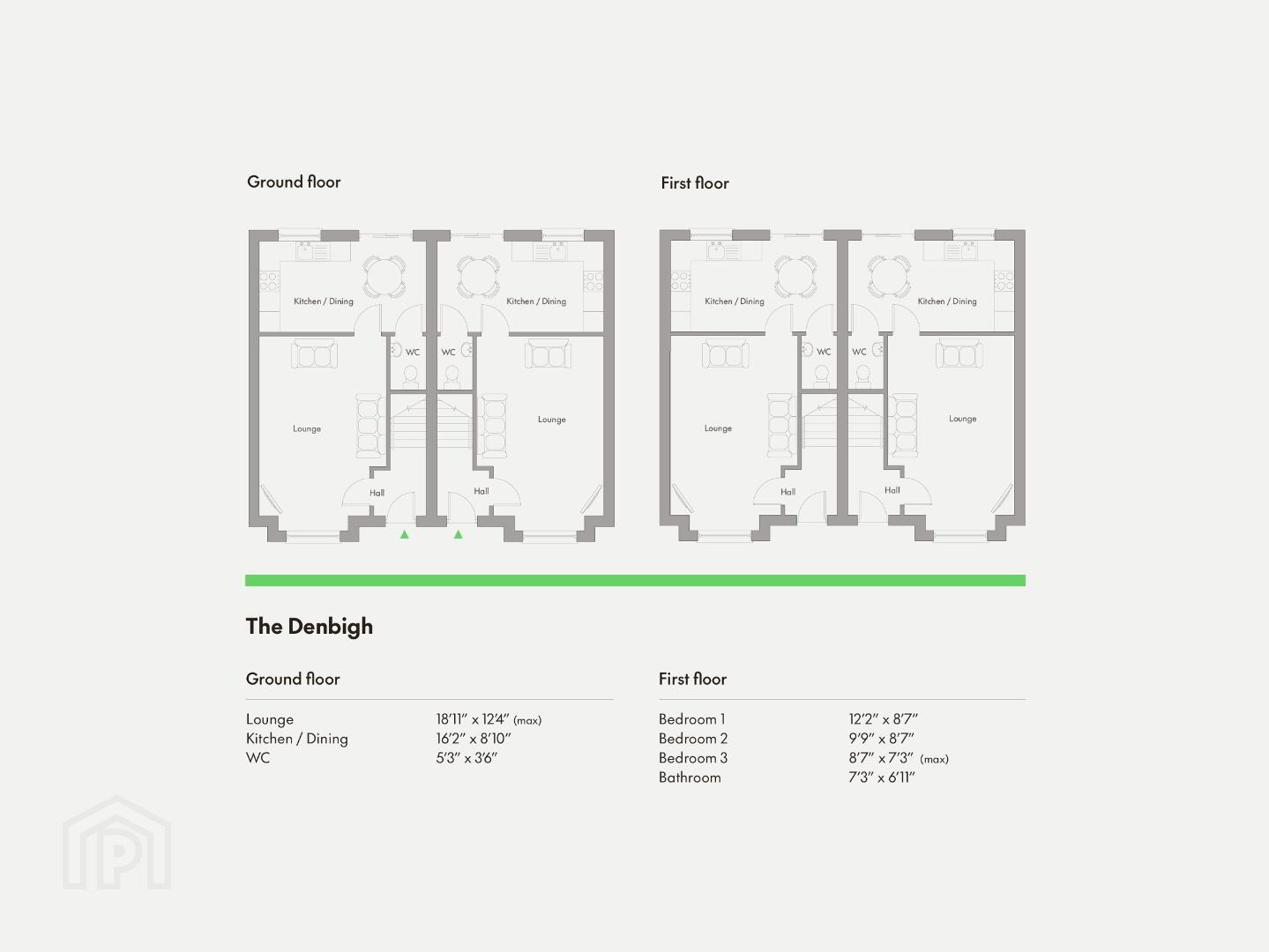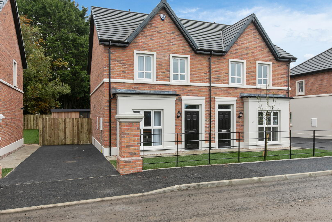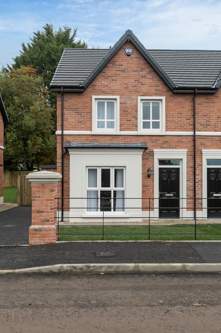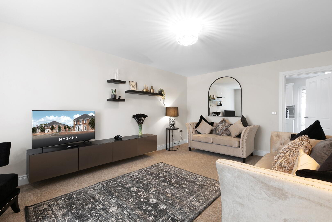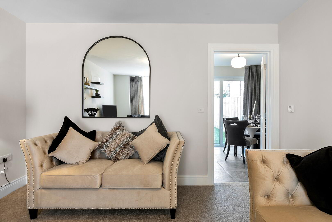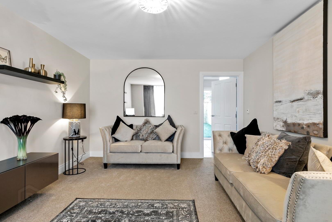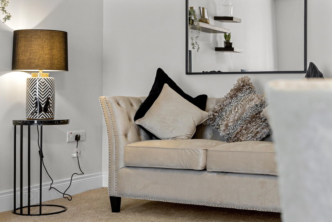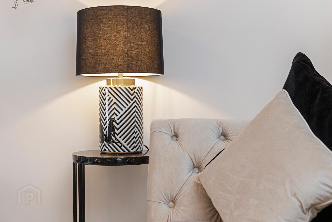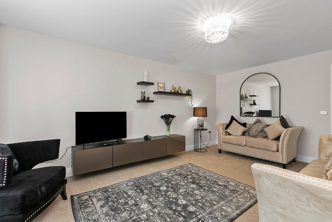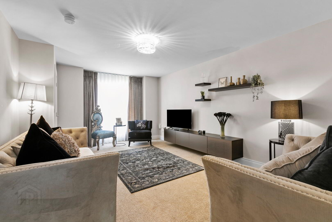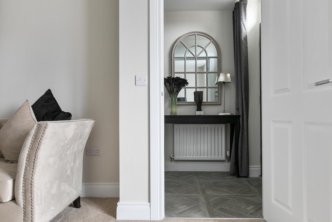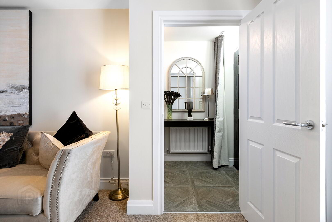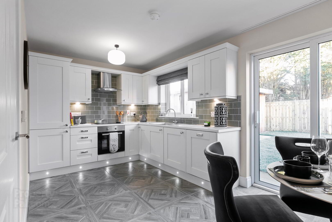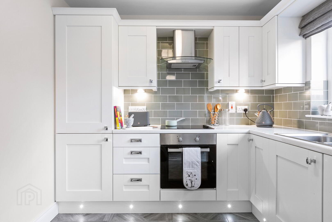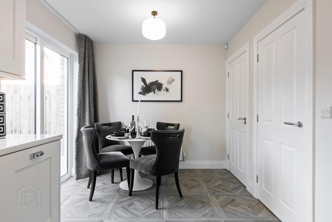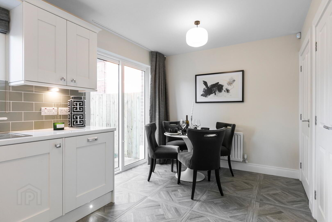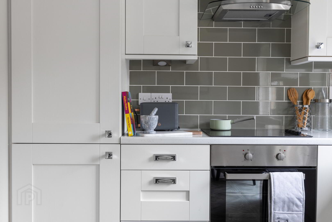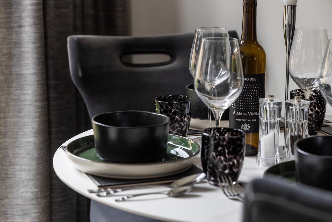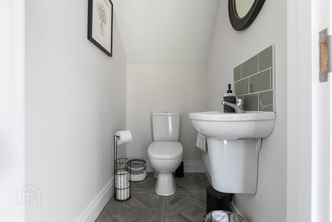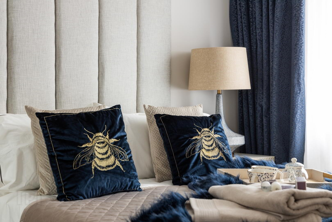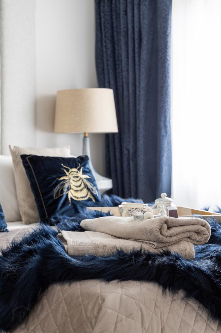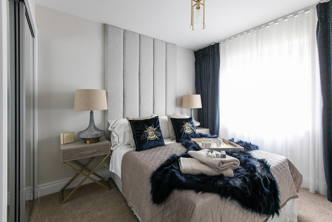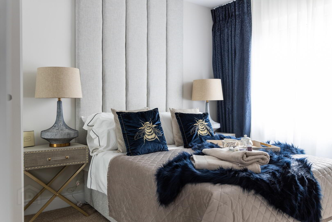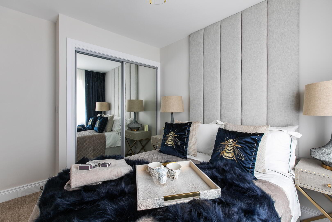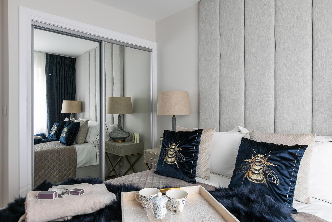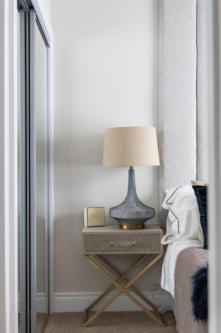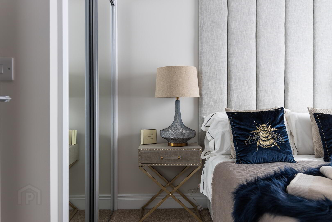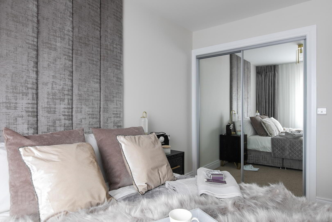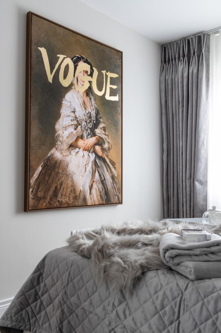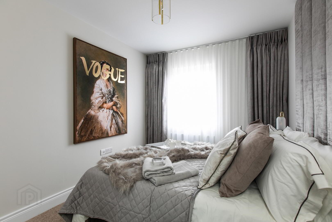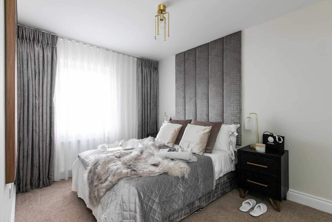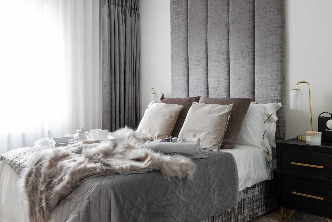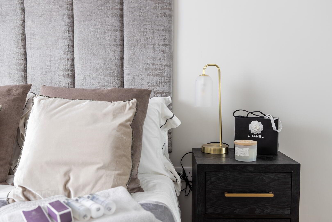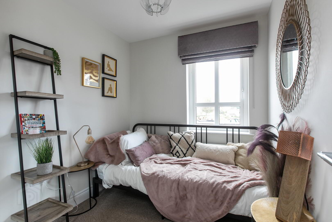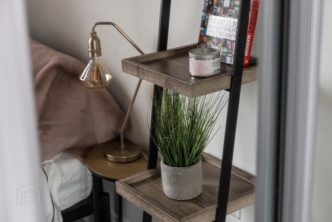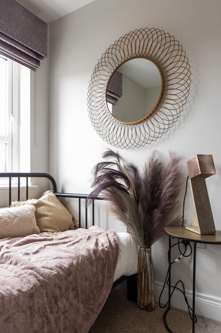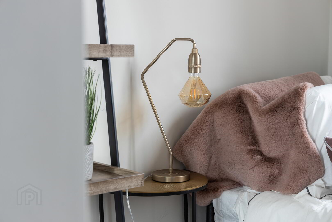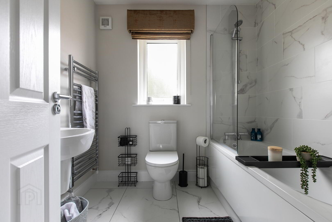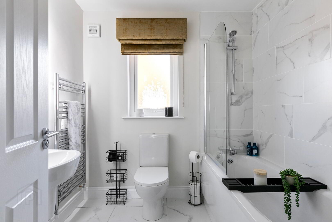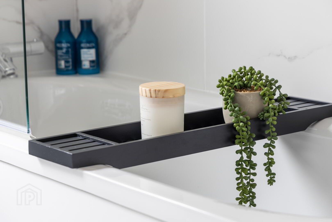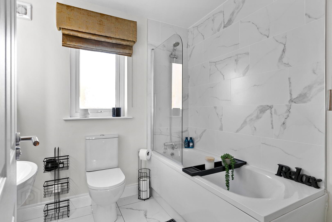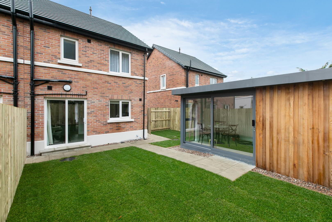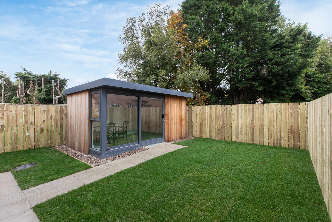The Denbigh, Foxleigh Meadow, Charlotte Street, Ballymoney, Bt53 6fe
This property forms part of the Foxleigh Meadow development
From £192,950 to £194,950
Show Home Open Thursdays 5-7pm and by appointment
Marketed by multiple agents
Property Overview
Status
For Sale
Style
Semi-detached House
Bedrooms
3
Bathrooms
1
Receptions
1
Property Features
Size
81.1 sq m (873 sq ft)
Tenure
Not Provided
Heating
Gas
Property Financials
Price
Prices From £192,950 to £194,950
Typical Mortgage

This property may be suitable for Co-Ownership. Before applying, make sure that both you and the property meet their criteria.
Foxleigh Meadow Development
| Unit Name | Price | Size | Site Map |
|---|---|---|---|
| Site 69 Foxleigh Meadow | £192,950 | 873 sq ft | |
| Site 70 Foxleigh Meadow | £194,950 | 873 sq ft | |
| Site 73 Foxleigh Meadow | Sale agreed | 873 sq ft | |
| Site 74 Foxleigh Meadow | Sale agreed | 873 sq ft | |
| Site 75 Foxleigh Meadow | Sale agreed | 873 sq ft |
Site 69 Foxleigh Meadow
Price: £192,950
Size: 873 sq ft
Site 70 Foxleigh Meadow
Price: £194,950
Size: 873 sq ft
Site 73 Foxleigh Meadow
Price: Sale agreed
Size: 873 sq ft
Site 74 Foxleigh Meadow
Price: Sale agreed
Size: 873 sq ft
Site 75 Foxleigh Meadow
Price: Sale agreed
Size: 873 sq ft
Show Home Open Viewing
Thursdays 5-7pm and by appointment
Additional Information
Every home is turnkey and finished to the highest standard. Thoughtfully designed inside and out, each home features a refined palette of finishes and smart details that simplify everyday living.
- GENERAL FEATURES
-
- uPVC double glazed windows
- Internal walls, ceilings and woodwork painted in neutral colours
- Entrance hall, kitchen and dining area floors tiled
- Carpets to lounge and bedrooms
- White four panel doors with chrome handles
- x1 USB double socket in kitchen and all bedrooms
- Ethernet port in smaller bedroom
- Gas high efficiency boiler with thermostatically controlled radiators
- Extensive electrical specification to include pre-wire for BT and Sky Q
- Ultrafast broadband speeds of up to 1000 Mps available
- Ember PS Smart Heating Control System - you can control heating on mobile app from anywhere
- Mains supply smoke, heat and carbon monoxide detectors
- 2-year defects liability period by Hagan
- 10 year NHBC structural warranty
- KITCHEN
-
- A choice of quality kitchen doors, worktop colours and handles
- Contemporary underlighting to kitchen units
- Floor level mood lighting
- Ceramic floor and partial wall tiling from superior range
- Electric oven, hob and stainless steel and glass extractor hood
- Integrated washing machine
- Integrated dishwasher
- Integrated fridge / freezer
- BATHROOM, ENSUITE & WC
-
- Ceramic floor and partial wall tiling fitted from a superior range
- Thermostatically controlled bath / shower mixer and screen
- Contemporary white sanitary ware
- Soft close toilet seat and cover
- Chrome heated towel rail
- Clicker waste system in wash hand basin
- Ensuite (where applicable) with thermostatically controlled shower mixer and screen
- OTHER FEATURES
-
- External lighting to front and rear doors
- Rear gardens to be grassed
- Decorative flagged path around dwellings with bitmac parking area
- Outside water tap
- Extensive landscaping across entire development
- All communal areas / amenity areas maintained by a management company (fee to be confirmed)
Designed for today. Built to last. A Hagan home isn’t just something you buy—it’s a future. It’s where life happens. That’s why every home we build is thoughtfully created by our in-house team and carefully constructed using trusted modern methods. From energy-efficient systems to new technology, we focus on what matters—comfortable, well-made spaces that are easy to live in and simple to run. With B-rated EPCs, quality finishes, and the reassurance of a 10-year NHBC guarantee, you can expect more from every home. We put living at the heart of everything because for Hagan, it begins at home.
The Denbigh - 3 BED SEMI-DETACHED HOUSE – APPROX. 873 SQ FT
For putting down roots, going places and close to it all but never overcrowded.
Welcome to Foxleigh Meadow—a spacious new development on Charlotte Street, just a short walk from the centre of Ballymoney. Combining a sense of ease with excellent access, this is a place where life feels open, well-connected and ready to grow.
Now in its third phase, Foxleigh Meadow continues to evolve into a vibrant residential neighbourhood. With a range of townhouses, detached and semi-detached homes, it offers flexibility for families, first-time buyers and anyone seeking more space without losing everyday convenience.
Set in a historic town with strong links to both coast and countryside, these homes offer the best of both worlds—quiet streets, nearby green space, and fast road and rail links to Coleraine, Ballymena and beyond. This is a development that keeps you close to where you want to be—while giving you room to move.
A Hagan home is made for living today and building your future—thoughtfully designed, carefully built, and rooted in what matters.
Travel Time From This Property

Important PlacesAdd your own important places to see how far they are from this property.
