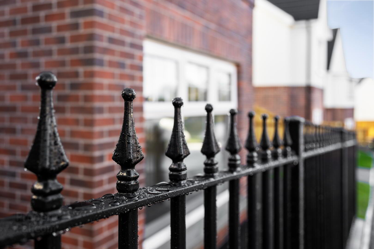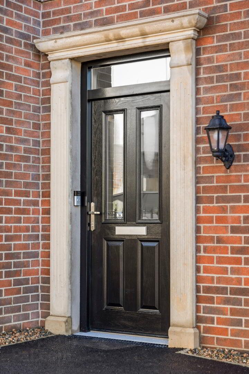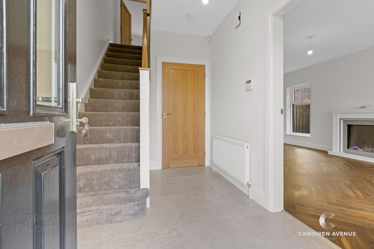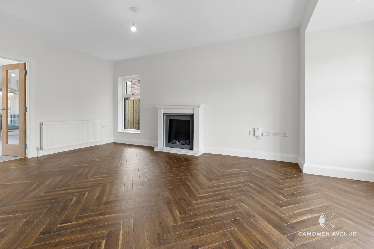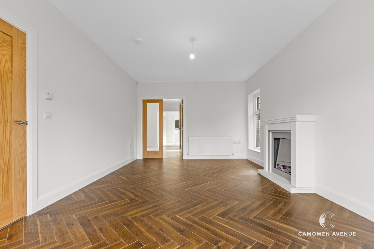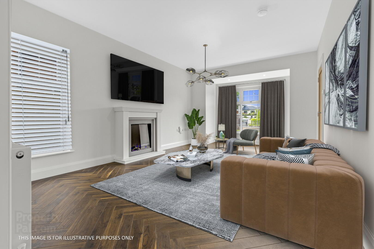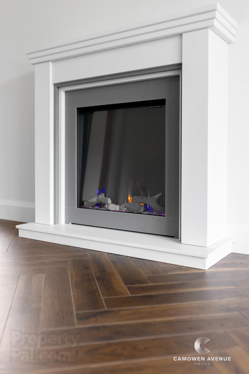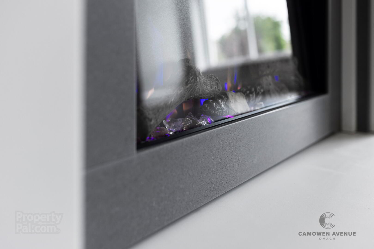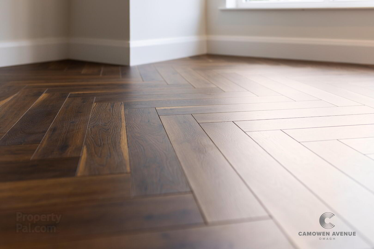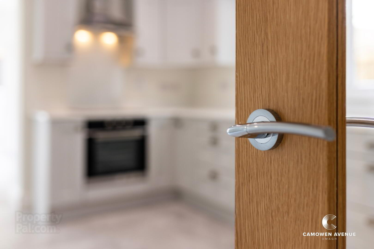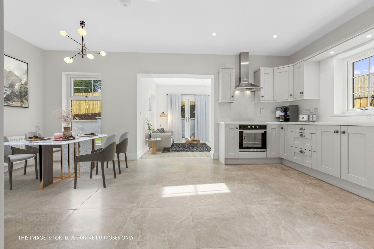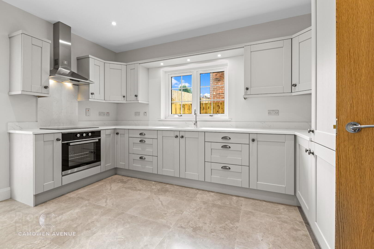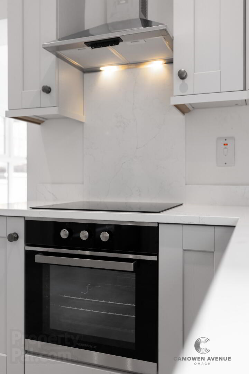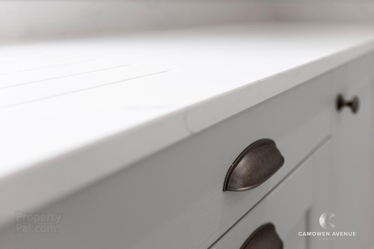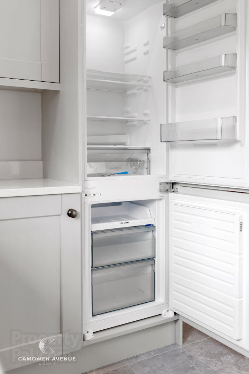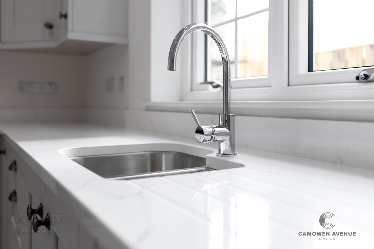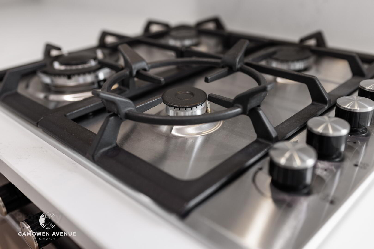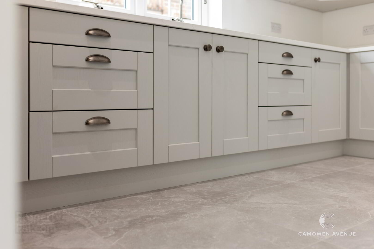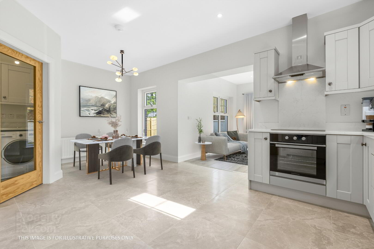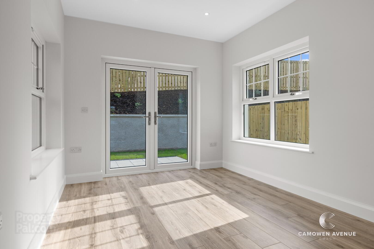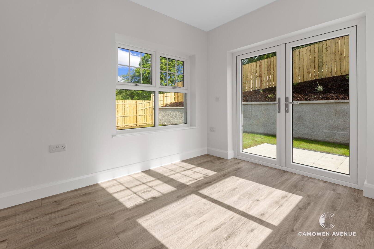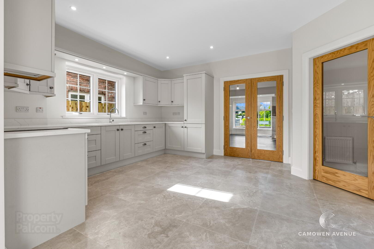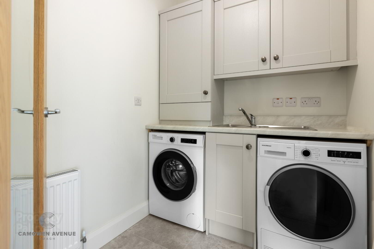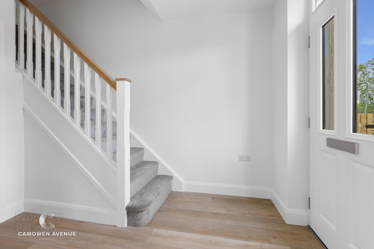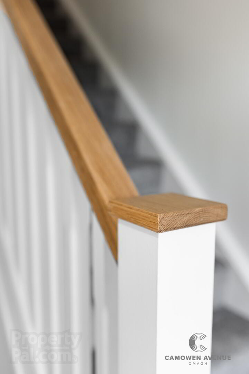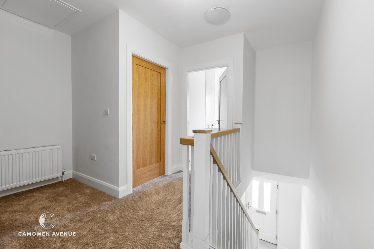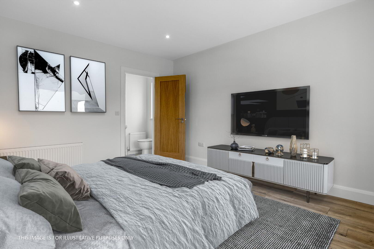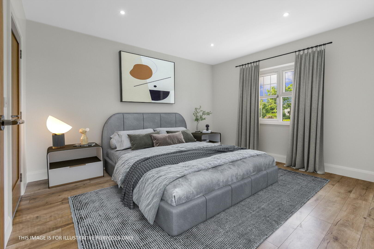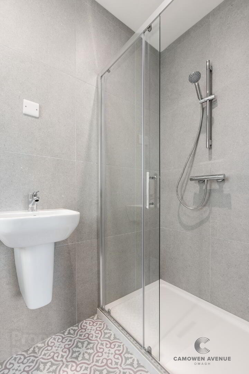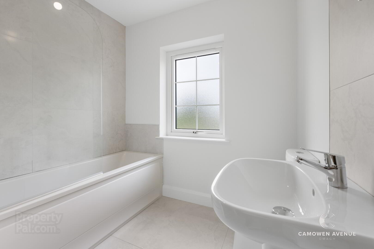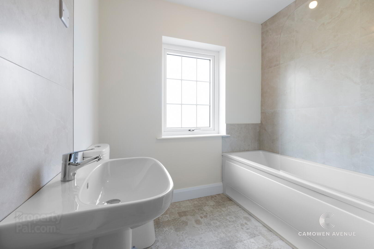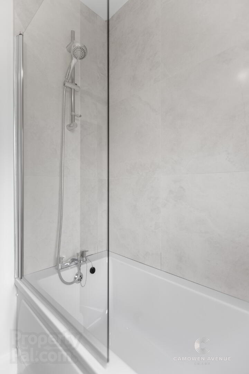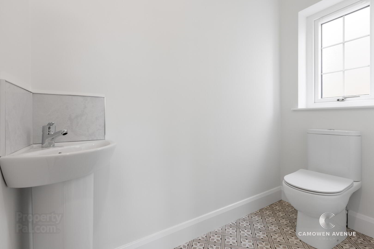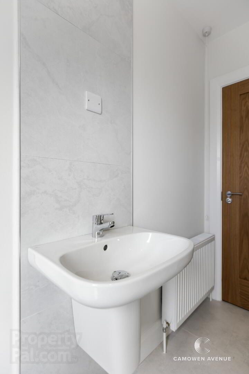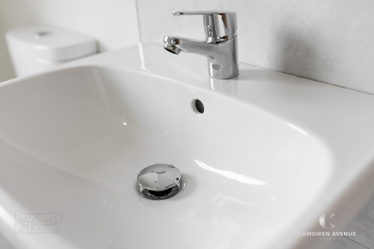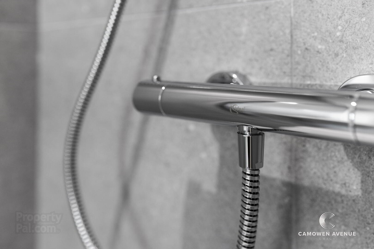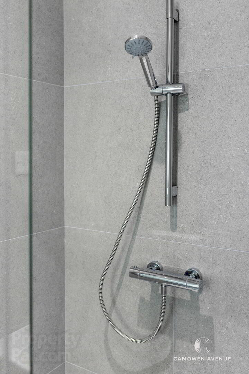The Cherish, Camowen Avenue, Hospital Road, Omagh
This property forms part of the Camowen Avenue development
Sale agreed
Show Home Open Sunday 2-4 pm
Marketed by multiple agents
Property Overview
Status
Sale Agreed
Style
Detached House
Bedrooms
3
Bathrooms
1
Receptions
2
Property Features
Tenure
Not Provided
Heating
Gas
Property Financials
Price
Prices From £212,450 to £246,950
Camowen Avenue Development
| Unit Name | Price | Size | Site Map |
|---|---|---|---|
| Site 149 Camowen | Sold | ||
| Site 150 Camowen | Sold | ||
| Site 140 Camowen | Sold | ||
| Site 139 Camowen | Sold | ||
| Site 128 Camowen | Sale agreed |
Site 149 Camowen
Price: Sold
Size:
Site 150 Camowen
Price: Sold
Size:
Site 140 Camowen
Price: Sold
Size:
Site 139 Camowen
Price: Sold
Size:
Site 128 Camowen
Price: Sale agreed
Size:
Show Home Open Viewing
Sunday 2-4 pm
Omagh's Premier Private Residential Development
Forever starts here...
Take some time now to view our house types, site layout, specification, extras and why you should choose us to build your brand new forever home.
SPECIFICATION
Standard to all homes
Traditional brick/block construction
Mains pressurised water system
Tarmac driveway
Argon gas filled high efficiency glazing
High efficiency gas heating
Fibre optic broadband
Fully fitted utility room
En-suite bathroom
Paved patio
Garden area
Other Internal Features
High efficiency gas boiler
Zoned heating
High security front & back door
TV points to all living area
Plentiful double sockets to all living areas and bedrooms
Mirror points to main and en-suite bathrooms
Burglar Alarm
Oak finish/glazed shaker doors throughout
Contemporary sanitary ware and taps
Video doorbell
Cat 6 to smallest bedroom and 2nd reception (if applicable)
Other External Features
Outside lights front & rear
Turfed front and sewn rear garden
External water tap
Feature planting (where applicable)
NOTE - IMAGES ARE FOR ILLUSTRATIVE PURPOSES ONLY AND ARE TAKEN FROM SIMILAR HOUSE TYPES PREVIOUSLY COMPLETED BY FERMAC PROPERTIES LTD.
SOME IMAGES CAN SHOW UPGRADED ITEMS AND MAY INCLUDE VARYING LAYOUTS. PLEASE REFER TO INDIVIDUAL FLOOR PLANS FOR LAYOUT DETAILS.
Travel Time From This Property

Important PlacesAdd your own important places to see how far they are from this property.


