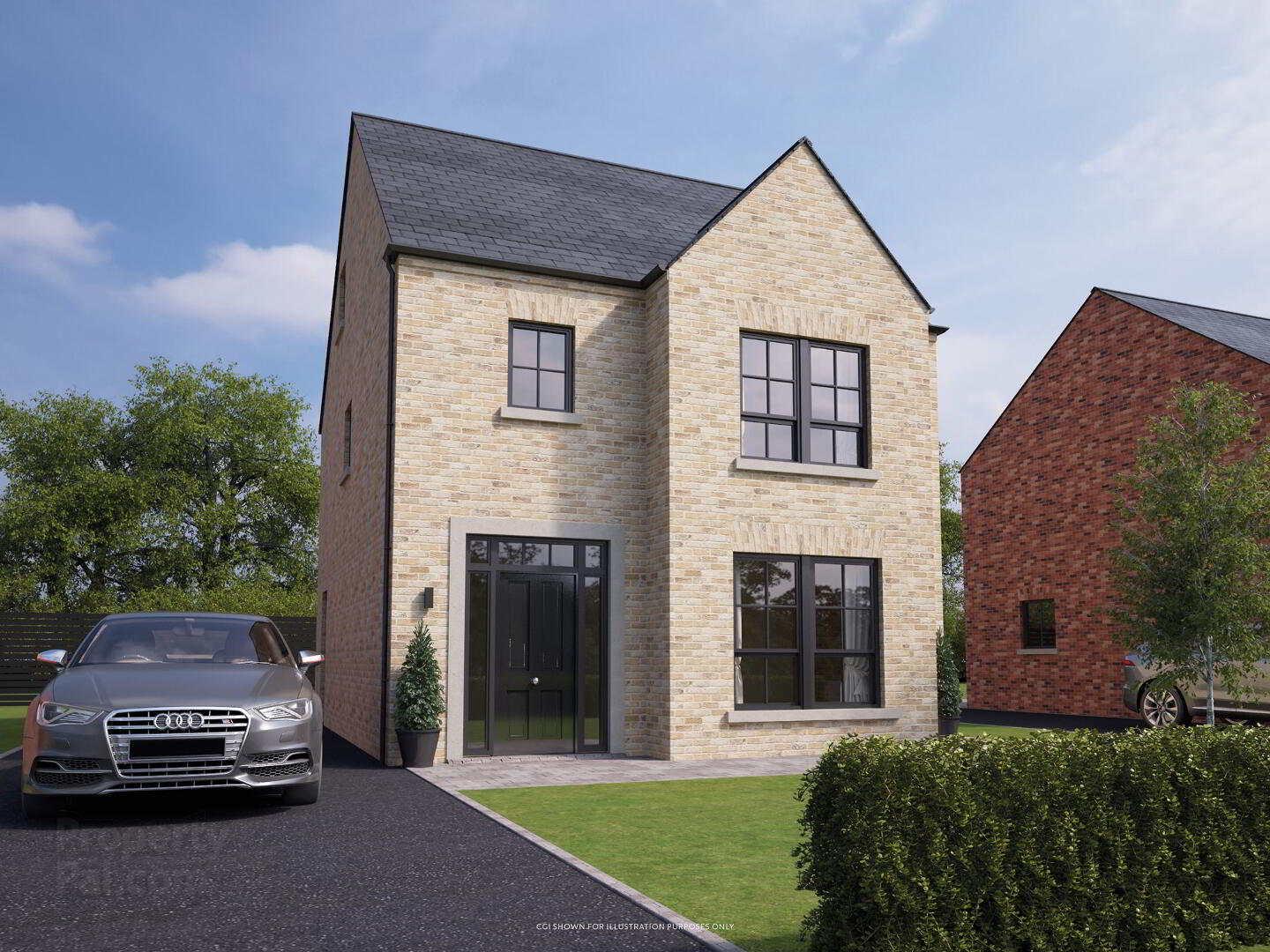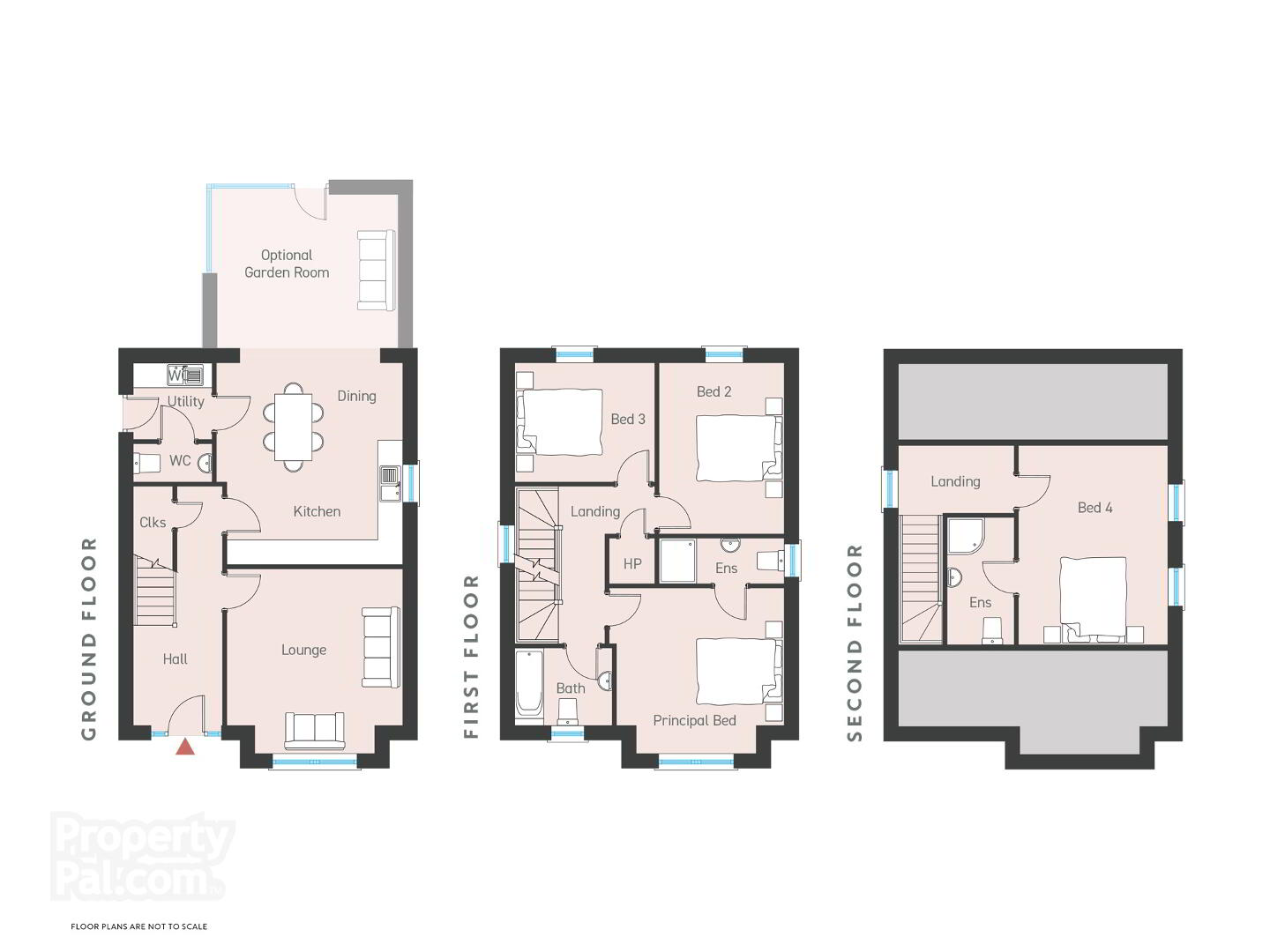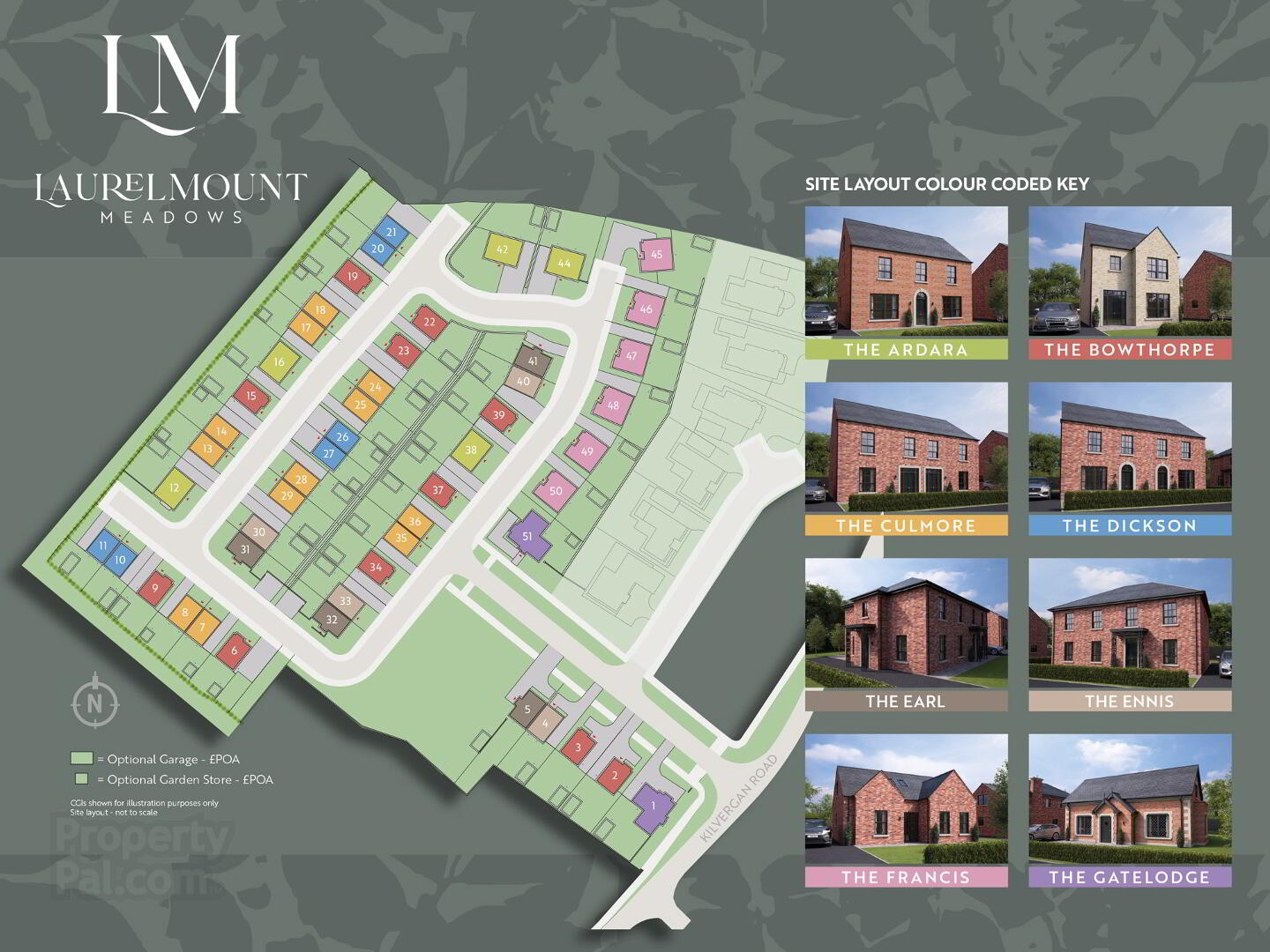The Bowthorpe, Laurelmount Meadows, Kilvergan Road, Derrymacash, Lurgan, BT66 6LF
This property forms part of the Laurelmount Meadows development
Sale agreed
Marketed by multiple agents
Property Overview
Status
New Phase Coming Soon
Style
Detached House
Bedrooms
4
Bathrooms
4
Receptions
1
Property Features
Tenure
Not Provided
Heating
Gas
Property Financials
Price
Prices From £275,000
Laurelmount Meadows Development
| Unit Name | Price | Size |
|---|---|---|
| Site 37 Laurelmount Meadows | Sale agreed | |
| Site 39 Laurelmount Meadows | Sale agreed | |
| Site 19 Laurelmount Meadows | Sale agreed | |
| Site 22 Laurelmount Meadows | Sale agreed | |
| Site 23 Laurelmount Meadows | Sale agreed |
Site 37 Laurelmount Meadows
Price: Sale agreed
Size:
Site 39 Laurelmount Meadows
Price: Sale agreed
Size:
Site 19 Laurelmount Meadows
Price: Sale agreed
Size:
Site 22 Laurelmount Meadows
Price: Sale agreed
Size:
Site 23 Laurelmount Meadows
Price: Sale agreed
Size:
Site 37- Optional as 3 bed detached with sun room and attic conversion trusses - 1,434 sq ft -
Site 39- Optional 3 bed 1,255 sq ft @ £277,500k Or 1,434 sq ft @ £305k
The Bowthorpe
4 BEDROOM DETACHED HOME
Floor area: 1590 sq ft approx
Floor area including Optional Garden Room: 1769 sq ft approx.
GROUND FLOOR
Entrance Hall with separate Cloakroom
Lounge ft 13’10”
x 12’4”
m 4.24
x 3.77
Kitchen | Dining ft 14’8”
x 15’10”
m 4.49
x 4.86
Utility ft 6’3”
x 6’1”
m 1.90
x 1.85
Optional Garden Room ft 14’3”
x 12’2”
m 4.35
x 3.70
FIRST FLOOR
Principal Bed plus bay ft 13’3”
x 12’0”
m 4.04
x 3.66
Ensuite ft 9’9”
x 3’6”
m 3.01
x 1.10
Bedroom 2 ft 13’6”
x 9’9”
m 4.12
x 3.01
Bedroom 3 ft 11’1”
x 9’5”
m 3.37
x 2.87
Bathroom ft 7’8”
x 6’2”
m 2.35
x 1.87
SECOND FLOOR
Bedroom 4 ft 15’8”
x 11’9”
m 4.80
x 3.60
Ensuite ft 10’1”
x 5’6”
m 3.07
x 1.70
Travel Time From This Property

Important PlacesAdd your own important places to see how far they are from this property.












