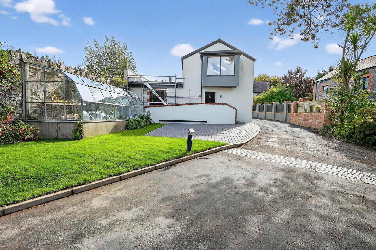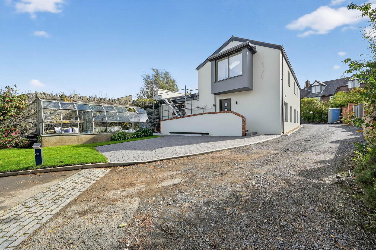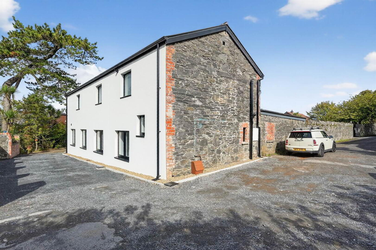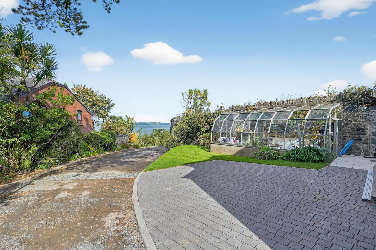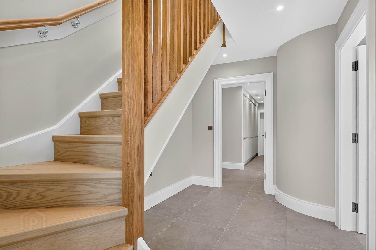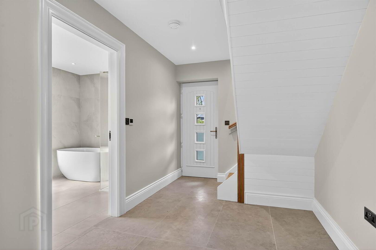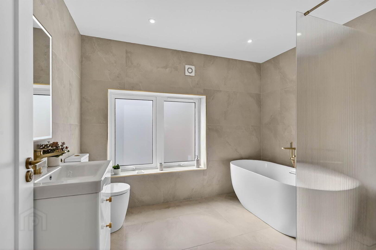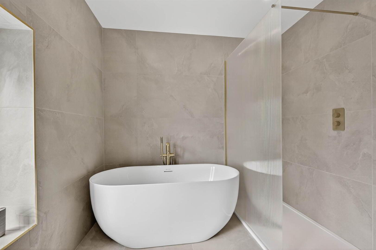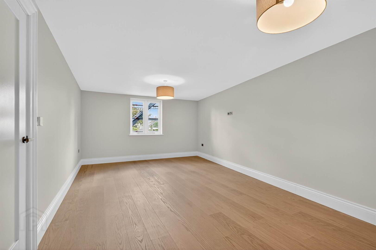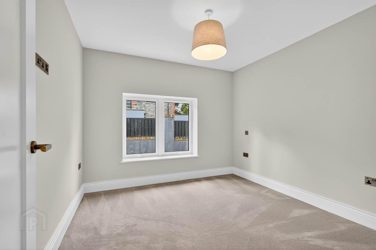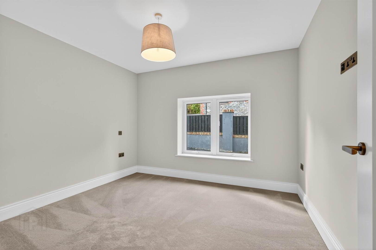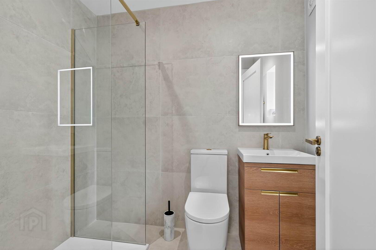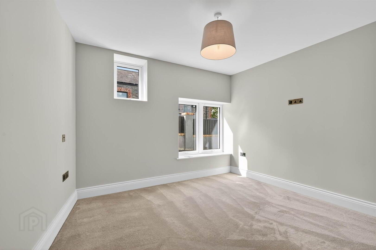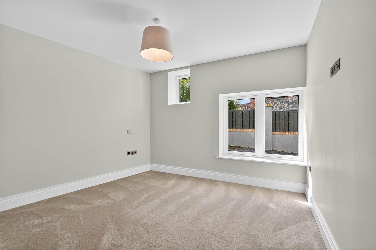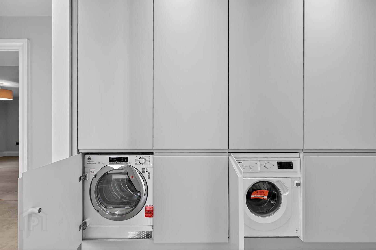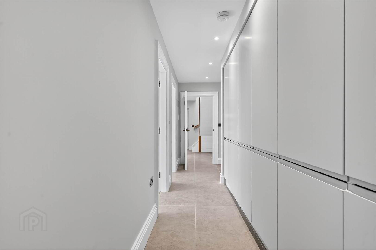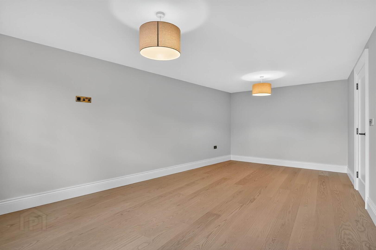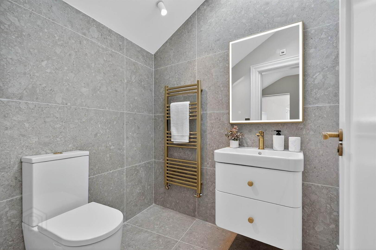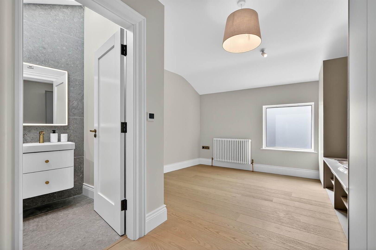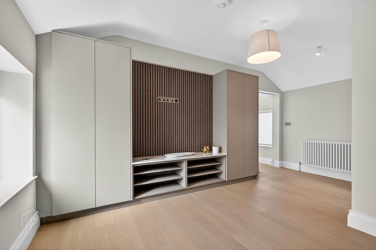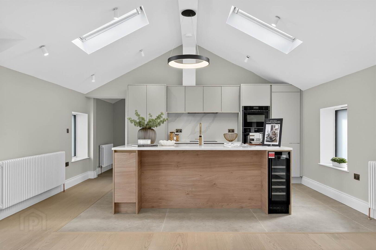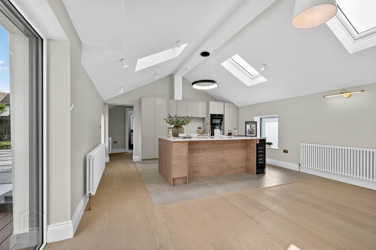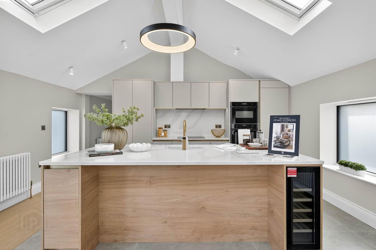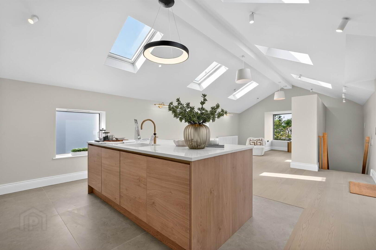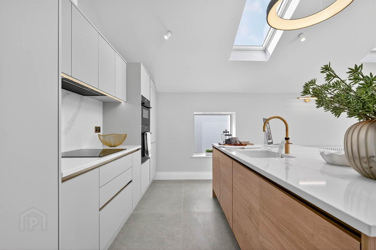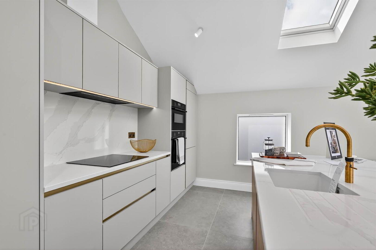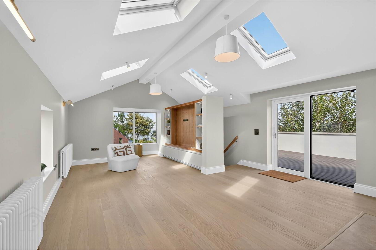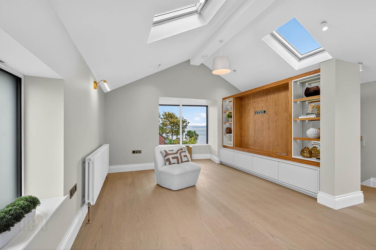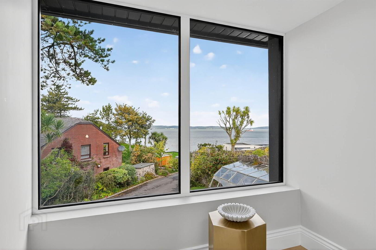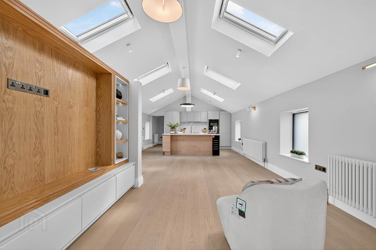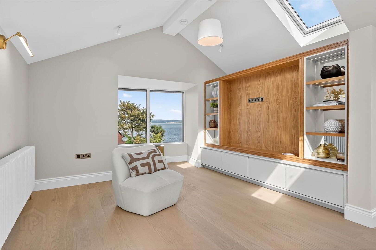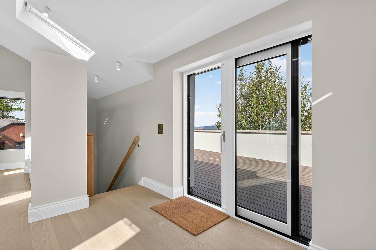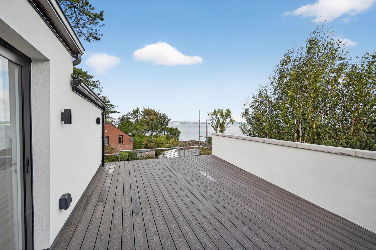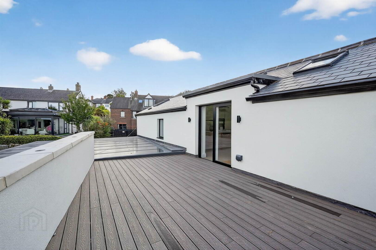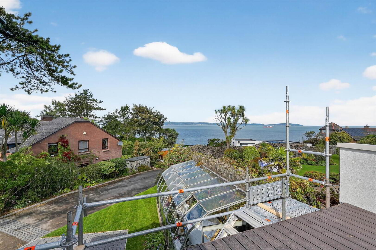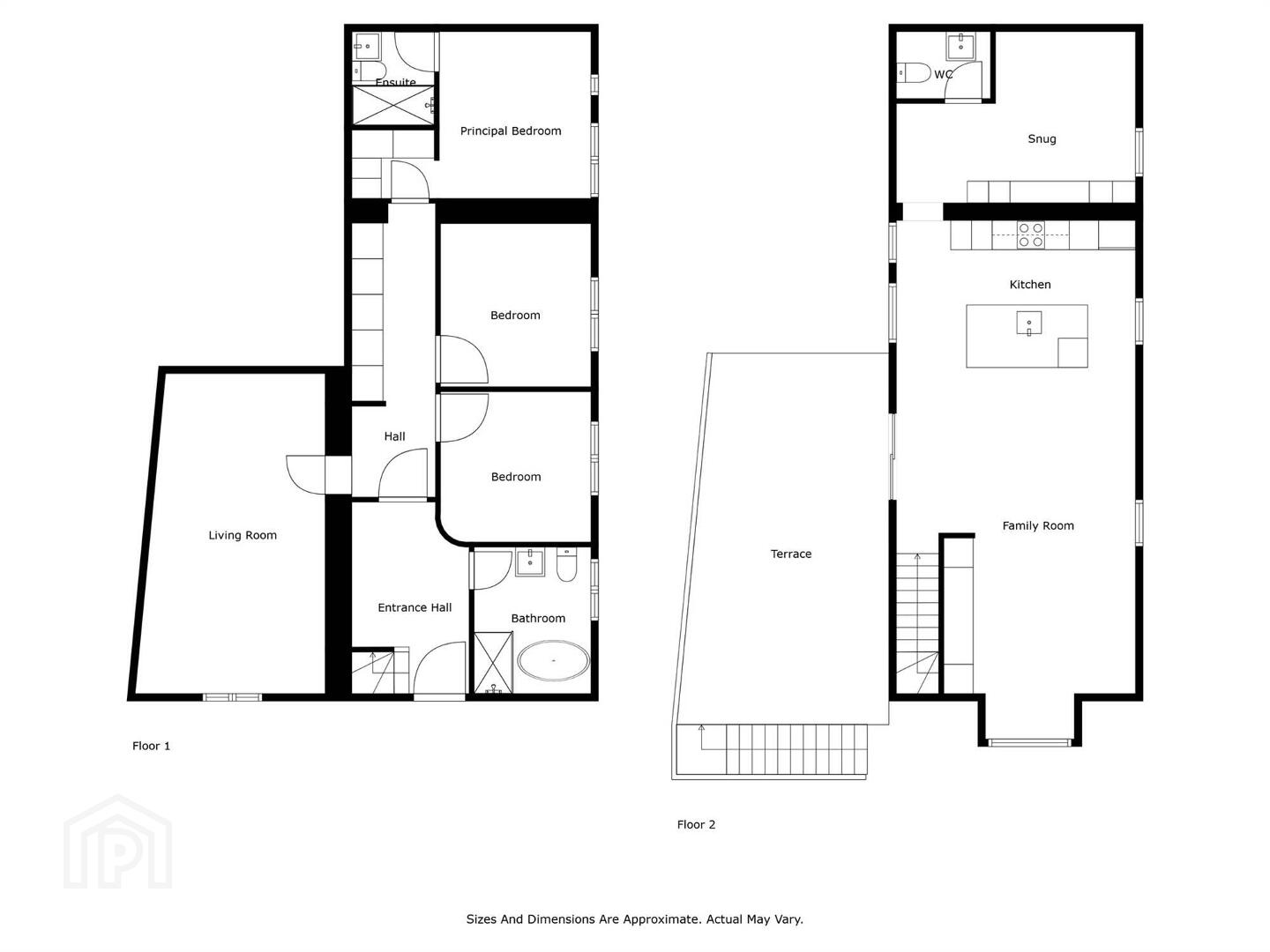For sale
Added 7 hours ago
'The Barn', 6a Maxwell Lane, Bangor, BT20 3RR
Offers Over £750,000
Property Overview
Status
For Sale
Style
Detached House
Bedrooms
3
Receptions
2
Property Features
Tenure
Not Provided
Heating
Gas
Property Financials
Price
Offers Over £750,000
Stamp Duty
Rates
Not Provided*¹
Typical Mortgage
Additional Information
- Traditional Stone Barn Conversion with Modern Design Integration circa 2400 sq ft
- Light-Filled Interiors with Floor-to-Ceiling Windows Framing Lough Views
- Open-Plan Living Room on the First Floor with Spacious Layout Designed for Modern Lifestyles
- Contemporary Kitchen with Superb Design with Direct Access to the Balcony
- Private Balcony Terrace which is Perfect for Entertaining and Enjoying Coastal Sunsets
- Snug or Cinema Room with Media Wall in Dark Walnut Akupanels
- Three Generous Bedrooms on the Ground Floor - Including a Principal Suite with Dressing Area and Luxury En-suite
- Comtemporary Family Bathroom
- Further Gym or Bedroom on the Ground Floor
- Utility Storage incoporating Laundry Area / Gas Boiler / Cloaks Area
- Convenient Access & only Minutes to Bangor Town Centre, Marina, and Direct Links to Belfast & Beyond
- Unique Lifestyle Offering a Mix of Heritage, Sophistication, and Seaside Sanctuary
- Prime Location with Panoramic Coastal Views
- Gas Heating (Underfloor Heating on the Ground Floor) / Double Glazed Windows
The open-plan living areas are flooded with natural light from floor-to-ceiling windows that frame the sea beyond. The internal finish offers warmth and authenticity, balanced by clean lines, bespoke joinery, and high-end finishes.
The kitchen, designed with both family life and entertaining in mind, opens directly onto a private balcony terrace – the perfect spot for taking in the ever-changing coastal skies and watching the nautical traffic. Bedrooms are on the ground floor and are generously proportioned, with the principal suite enjoying a dressing area with wardrobes and luxurious en-suite, family bathroom and further bedroom or gym.
Set within landscaped grounds, the property offers a rare combination of rural charm and coastal sophistication, only minutes from Bangor’s town centre, marina, and transport links to Belfast.
This home is more than a conversion – it’s a contemporary sanctuary with a front-row seat to one of Northern Ireland’s most scenic coastlines.
- Steps to paved area.
Ground Floor
- Composite front door to . . .
- ENTRANCE HALL:
- Ceramic tiled floor.
- BATHROOM:
- White suite comprising Adamsez free standing bath with mixer tap and telephone hand shower, low flush wc, wash stand, walk-in shower cubicle with telephone hand shower and rain shower head, fully tiled walls, ceramic tiled floor, LED lighting, extractor fan, touch sensor mirror, brass fusion fittings.
- REAR HALLWAY:
- Cloaks storage area incorporating laundry area, Hotpoint washing machine, 7kg Hoover heat pump tumble dryer, gas fired boiler.
- GYM/BEDROOM (4):
- 6.71m x 3.35m (22' 0" x 11' 0")
(at widest points). Engineered Real Oak flooring. - BEDROOM (2):
- 3.05m x 3.05m (10' 0" x 10' 0")
- BEDROOM (3):
- 3.33m x 3.05m (10' 11" x 10' 0")
- PRINCIPAL BEDROOM:
- 3.35m x 3.05m (11' 0" x 10' 0")
Dressing area with range of built-in wardrobes. - ENSUITE SHOWER ROOM:
- Fully tiled shower cubicle with telephone hand shower and rain shower head, low flush wc, wash stand, touch sensor mirror, ceramic tiled floor, fully tiled walls, LED lighting, brass fusion fittings.
- From hall stairs to . . .
First Floor
- ENTERTAINMENT SIZED KITCHEN/LIVING/DINING:
- 9.45m x 4.88m (31' 0" x 16' 0")
Velux windows. - LIVING AREA:
- Media wall with dark walnut akupanels, picture window with panoramic lough view, Engineered Real Oak flooring, sliding doors to balcony sun terrace, .
- KITCHEN:
- Luxury matt taupe kitchen with range of high and low level units, quartz work surfaces. Island with Franke Kubus single bowl gloss white ceramic undermounted sink, Quooker patinated brass fusion boiling water tap, quad pull out bins, integrated Bosch dishwasher, CDA wine cooler, Evoline stainless steel pop up socket.Neff touch control induction hob, extractor fan and canopy, Neff single slide'n' hide oven and combination Neff microwave / oven, Franke box flush canopy hood, integrated Bosch 70/30 fridge freezer, ultraslim LED lights below kitchen wall units. Engineered Real Oak flooring.
- SNUG/CINEMA ROOM
- 4.85m x 3.35m (15' 11" x 11' 0")
Media wall in dark walnut akupanels. Engineered Real Oak flooring. - CLOAKROOM:
- Low flush wc, wash hand stand, heated towel rail, ceramic tiled floor, fully tiled walls, extractor fan, brass fusion fittings, LED lighting, Velux window.
Outside
- Private laneway leading to brick pavior driveway with parking for two cars. Garden area laid in lawns, greenhouse.
Directions
Travelling along the Maxwell Road towards Princetown Road, turn left into Maxwell Drive then left into Maxwell Lane. 'The Barn' is on the right hand side.
--------------------------------------------------------MONEY LAUNDERING REGULATIONS:
Intending purchasers will be asked to produce identification documentation and we would ask for your co-operation in order that there will be no delay in agreeing the sale.
Travel Time From This Property

Important PlacesAdd your own important places to see how far they are from this property.
Agent Accreditations



