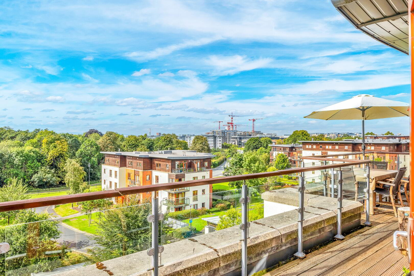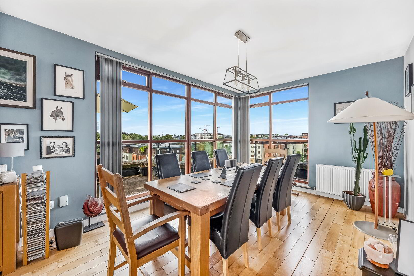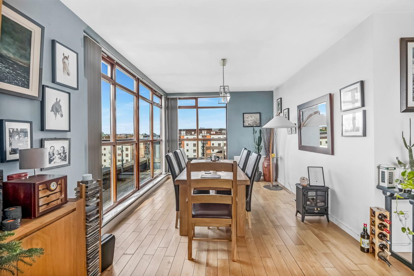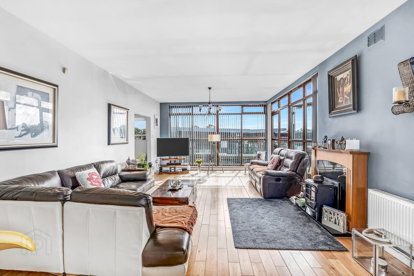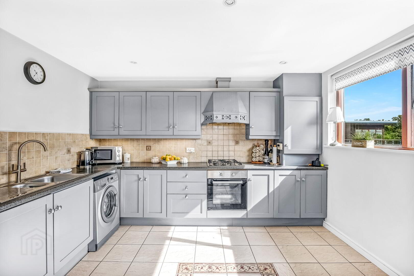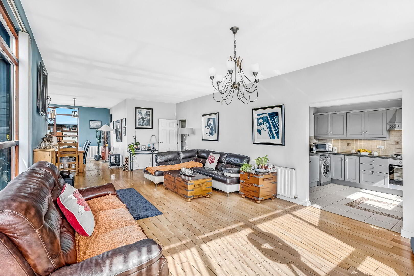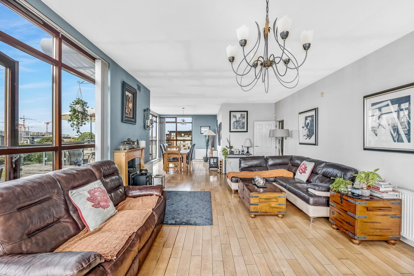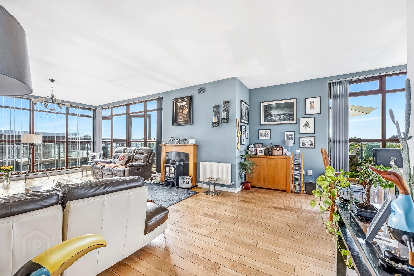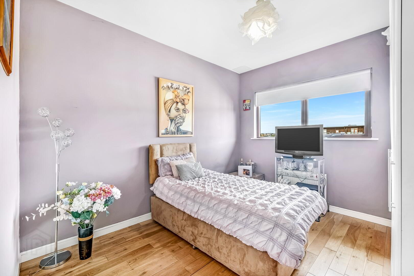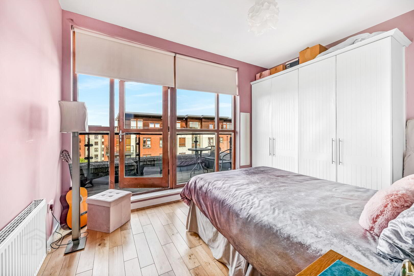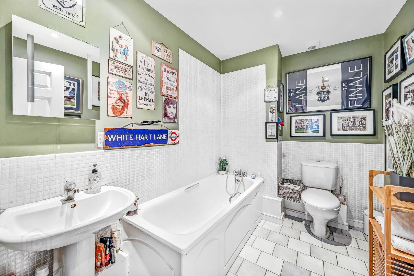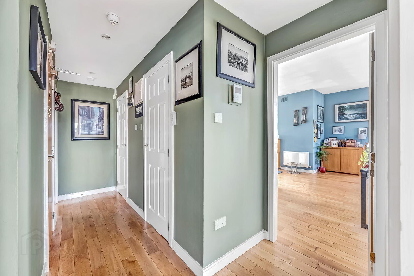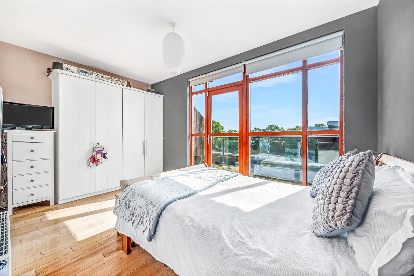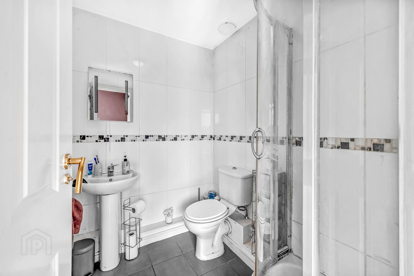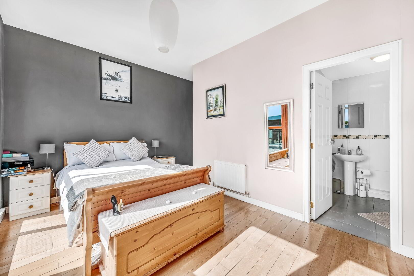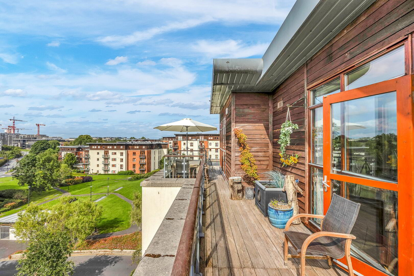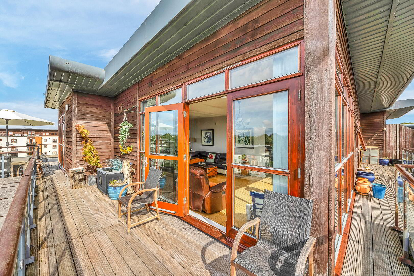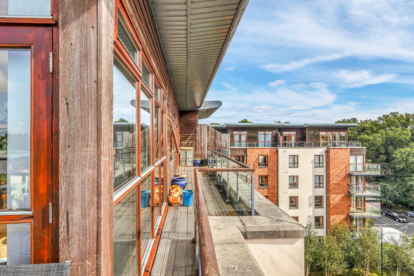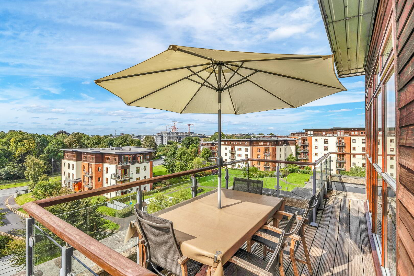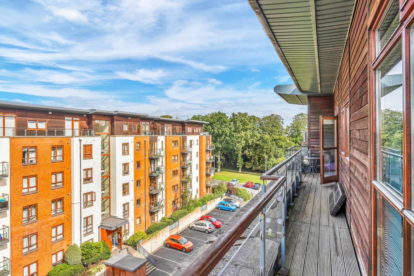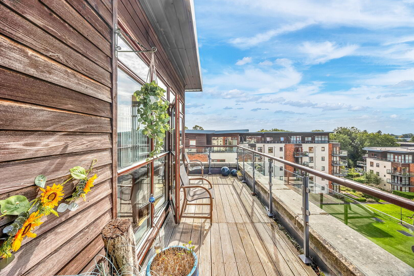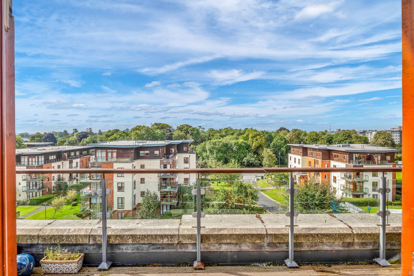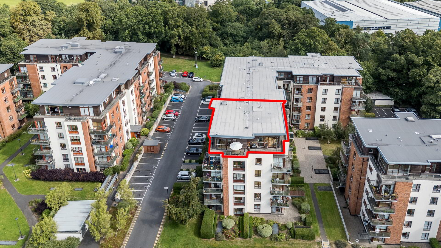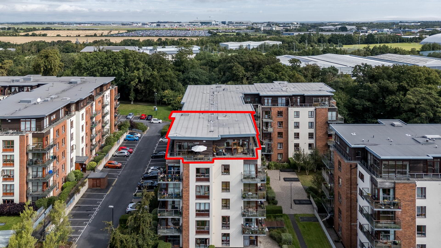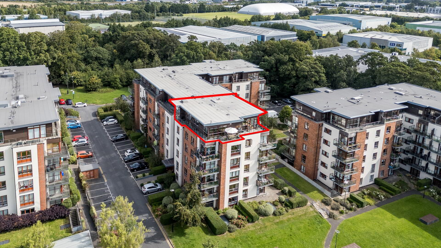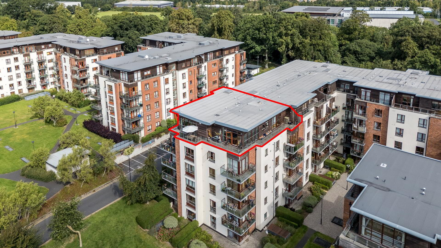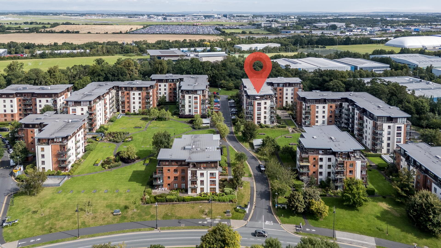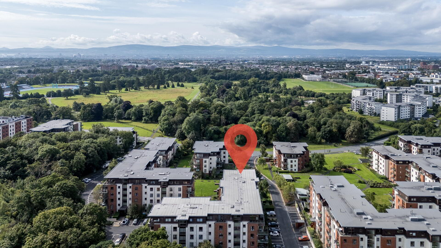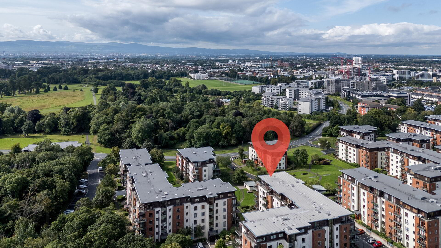Temple Gardens, 137 Northwood, Dublin 9, D09NW89
Asking Price €499,000
Property Overview
Status
For Sale
Style
Penthouse Apartment
Bedrooms
3
Bathrooms
2
Receptions
1
Property Features
Size
140 sq m (1,506.9 sq ft)
Tenure
Leasehold
Energy Rating

Heating
Gas
Property Financials
Price
Asking Price €499,000
Stamp Duty
€4,990*²
Additional Information
- Prestigious Penthouse Apartment
- Panoramic views as far as the Dublin Mountains
- Wraparound balcony measuring c. 58msq
- Two parking spaces
- Management fee €3,100 per annum
- Presented in showhouse condition throughout
- Located within easy reach of all local amenities and recreational facilities
- Easy access of Dublin Airport, M50 and Dublin city Centre
Grimes are delighted to bring this stunning three-bedroom penthouse apartment in Temple Gardens to the market. No. 137 is an exciting and rare opportunity to acquire a beautiful apartment that boasts dual aspect living rooms and a wraparound balcony, providing elevated and unobstructed views over stunning gardens, Santry Park and Demesne as far as the Dublin mountains. The property was built in 2002 and has been lovingly maintained and presents in showhouse condition throughout.
This penthouse apartment is thoughtfully laid out with bright and spacious accommodation, it briefly comprises of three double bedrooms (master with ensuite), a large open plan sitting room with dining area, kitchen and family bathroom. The property is further enhanced with a wraparound balcony that measures almost 60msq alone! There are two allocated parking spaces, one outside and one in the underground car park, there is lift access and key coded entry panels.
Temple Gardens in Northwood blends peaceful surroundings with practical convenience, offering open green spaces, transport links and excellent shopping. There is a wide range of schools and sports clubs within walking distance. Northwood in Santry is just minutes from Dublin Airport and within easy driving distance of the M50.
Early viewing strongly advised…
Foyer:
4.33m x 2.13m
2.06m x 1.99m
Beautiful bright and airy living room connected to both kitchen and dining area with solid wood flooring and access to the wraparound balcony.
Living Room:
8.24m X 4.33m
Beautiful bright and airy living room connected to both kitchen and dining area with solid wood flooring and access to the wraparound balcony.
Dining Area:
5.84m x 3.17m
The dining area is located off the living room with large windows offering stunning views over Santry Park.
Kitchen:
3.81m x 3.06m
The modern kitchen is fully fitted with shaker style units and integrated appliances. The flooring is tiled.
Master Bedroom:
2.95m x 4.84m
Lovely bright double bedroom with floor to ceiling windows, access to balcony and ensuite bathroom. With solid wooden flooring.
En-Suite:
1.96m x 1.70m
The spacious ensuite is fitted with wc, whb, shower and tiled flooring.
Bedroom 2:
3.87m x 4.05m
Bright and spacious double bedroom with built in wardrobes with access onto the wraparound balcony. With solid wooden flooring.
Bedroom 3:
3.87m x 3.20m
Bright and spacious double bedroom with window and solid wooden flooring.
Bathroom:
2.00m x 2.80m
Family bathroom is fitted with wc, whb, bath with shower head Flooring is tiled.
BER Details
BER Rating: C1
BER No.: 116050147
Energy Performance Indicator: 28.48 kWh/m²/yr
Travel Time From This Property

Important PlacesAdd your own important places to see how far they are from this property.
Agent Accreditations

